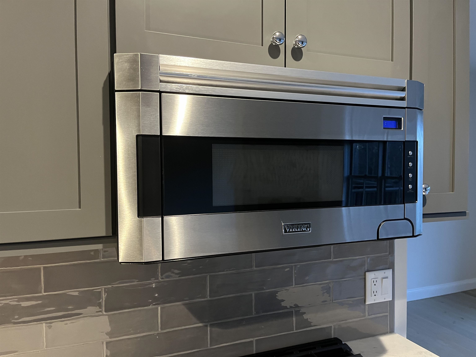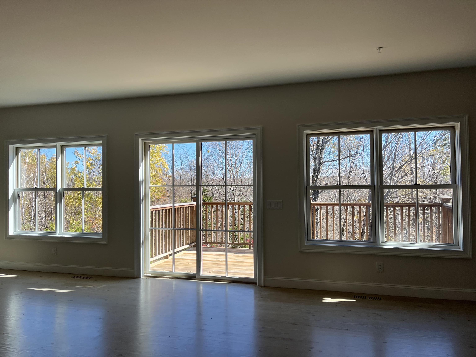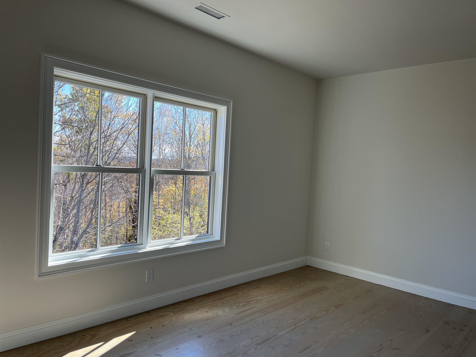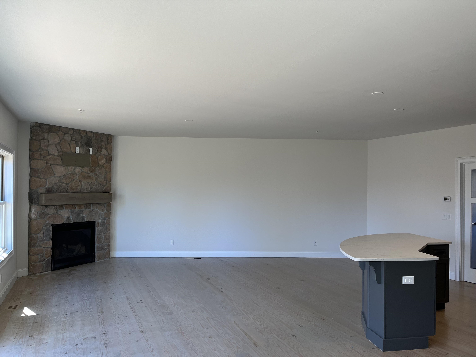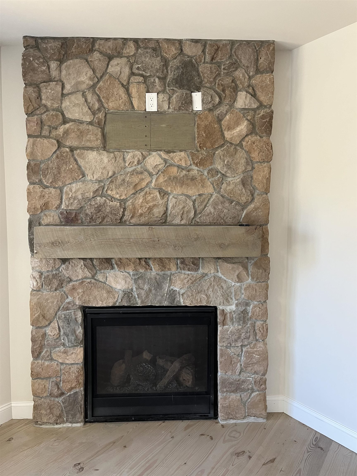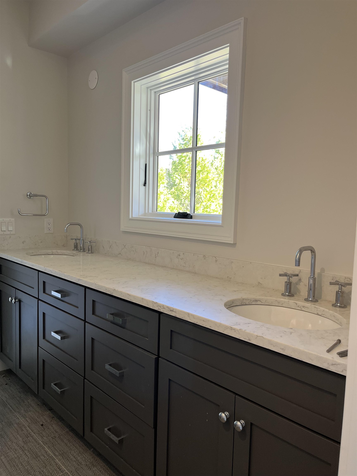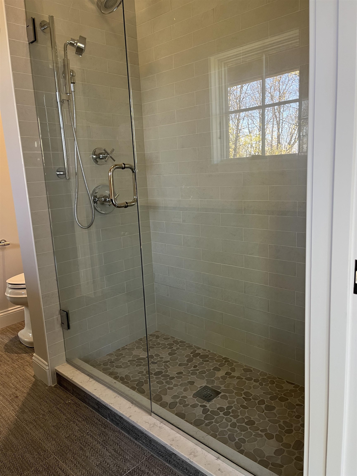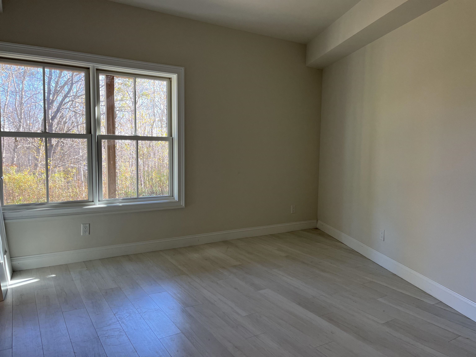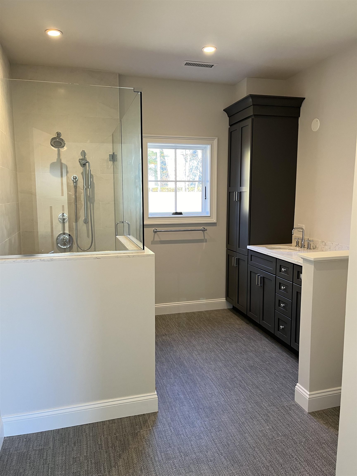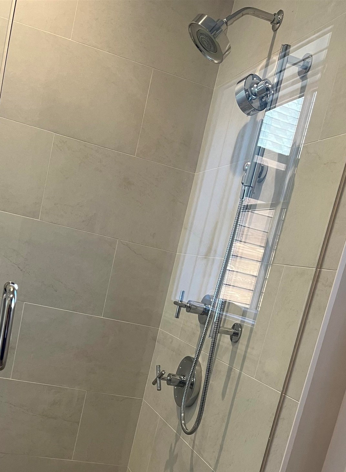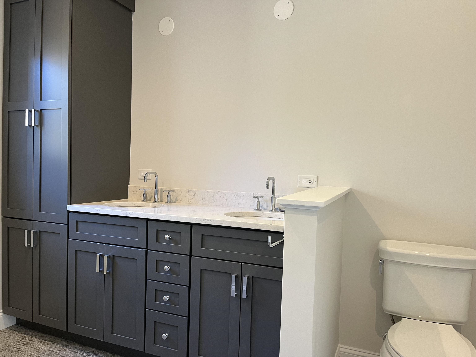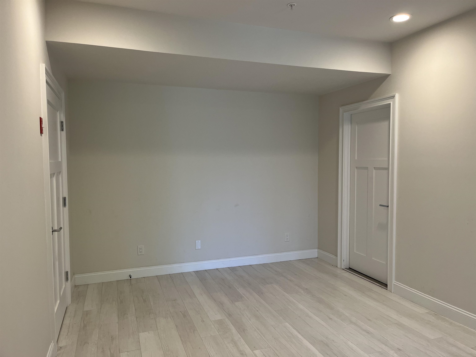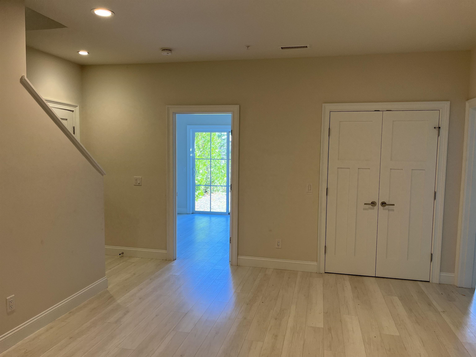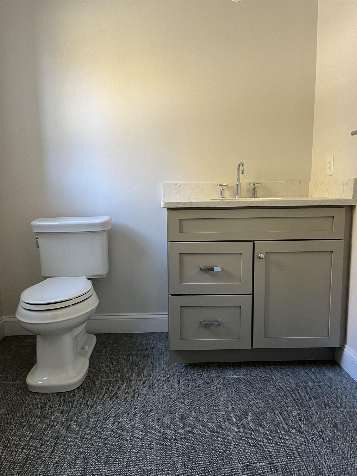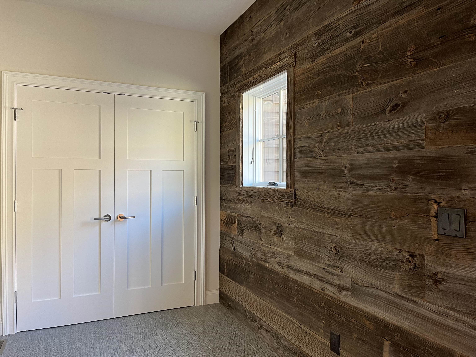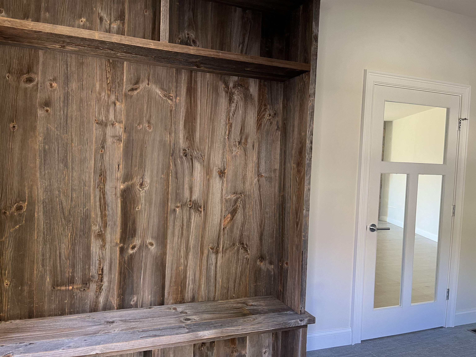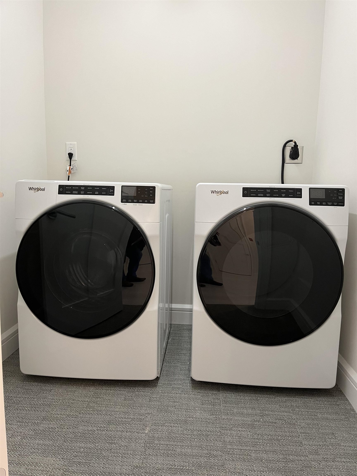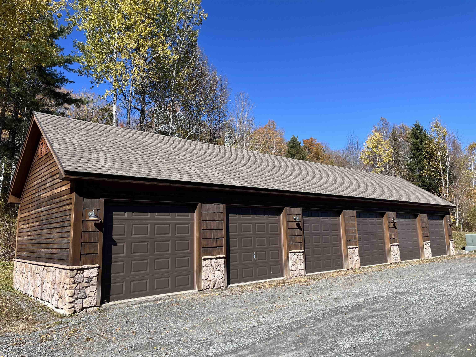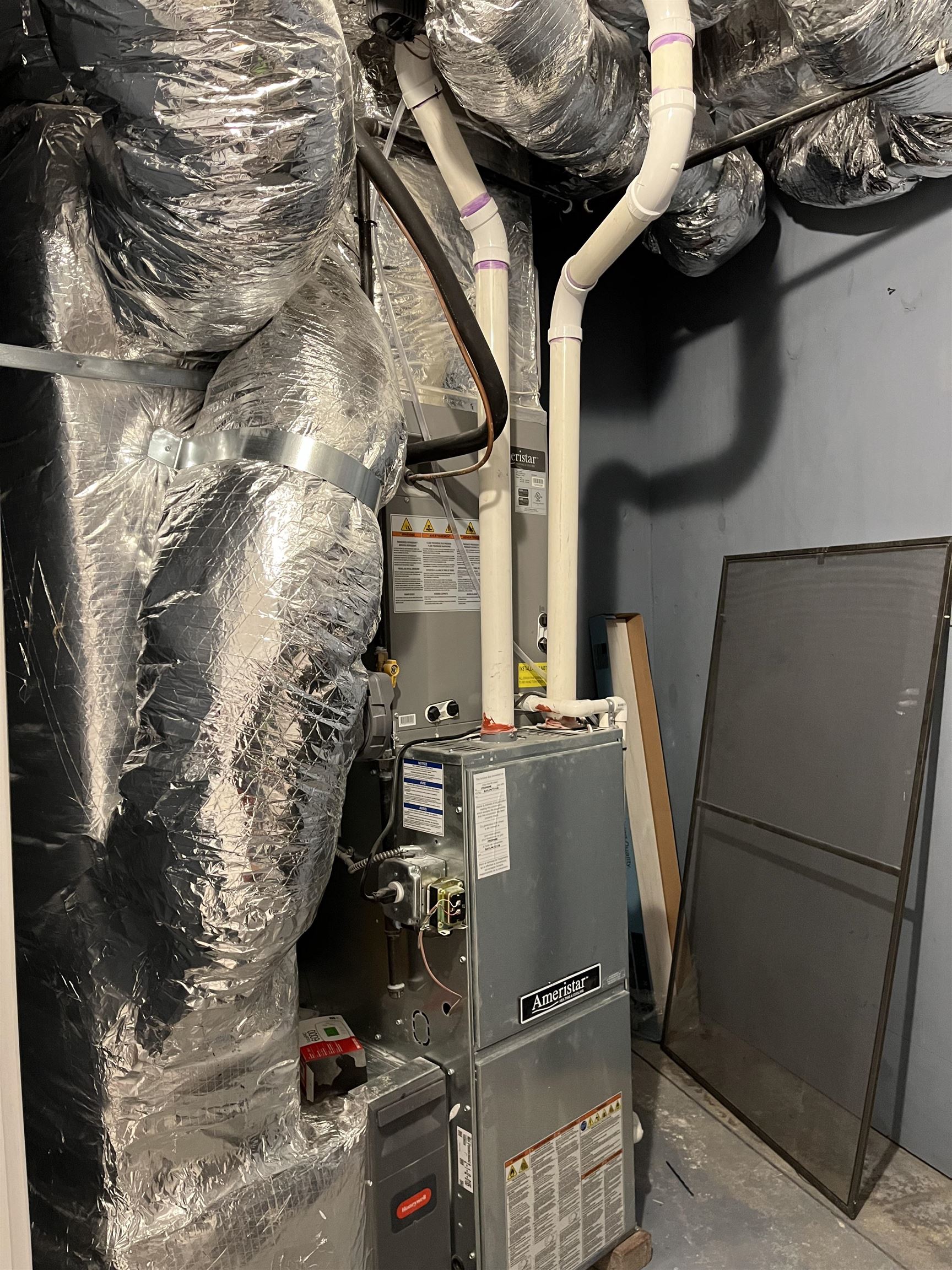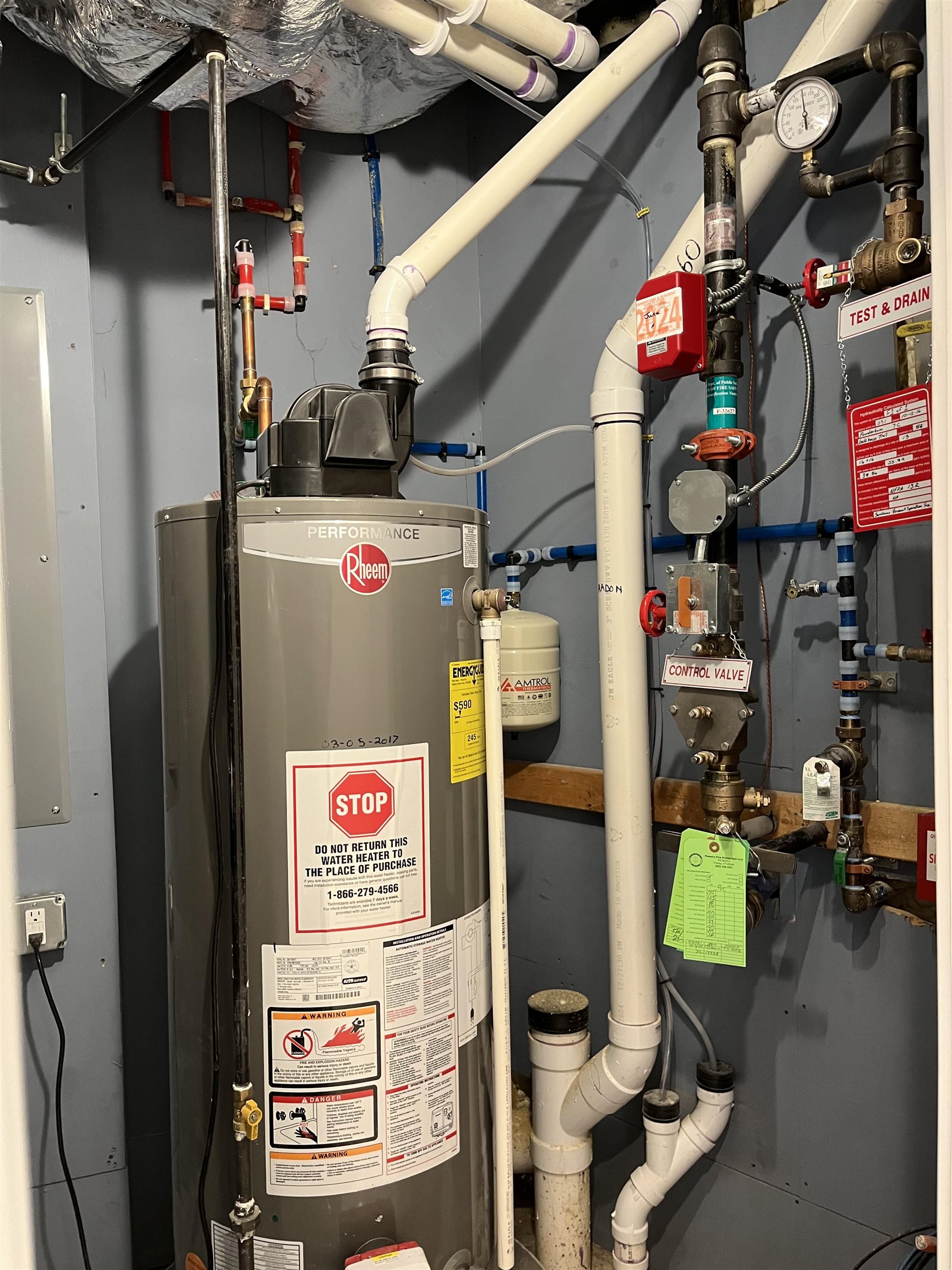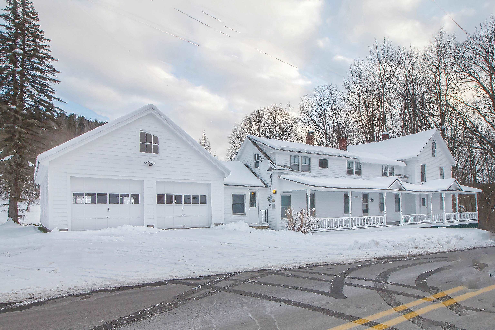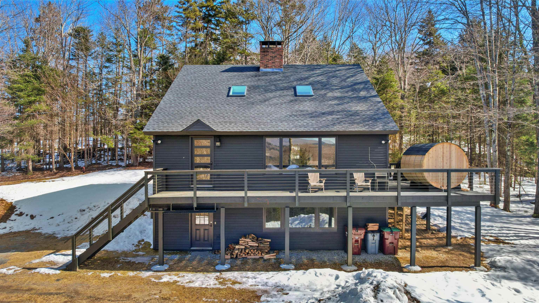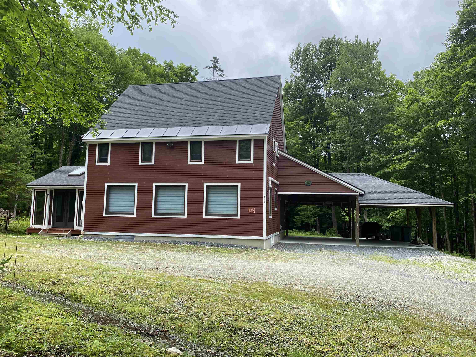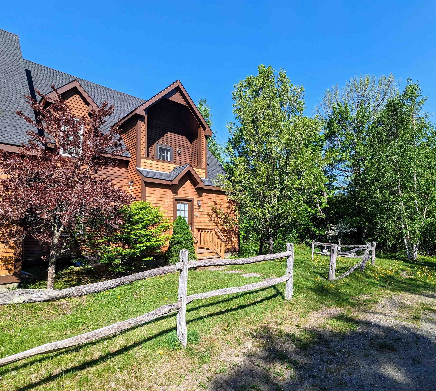1 of 26
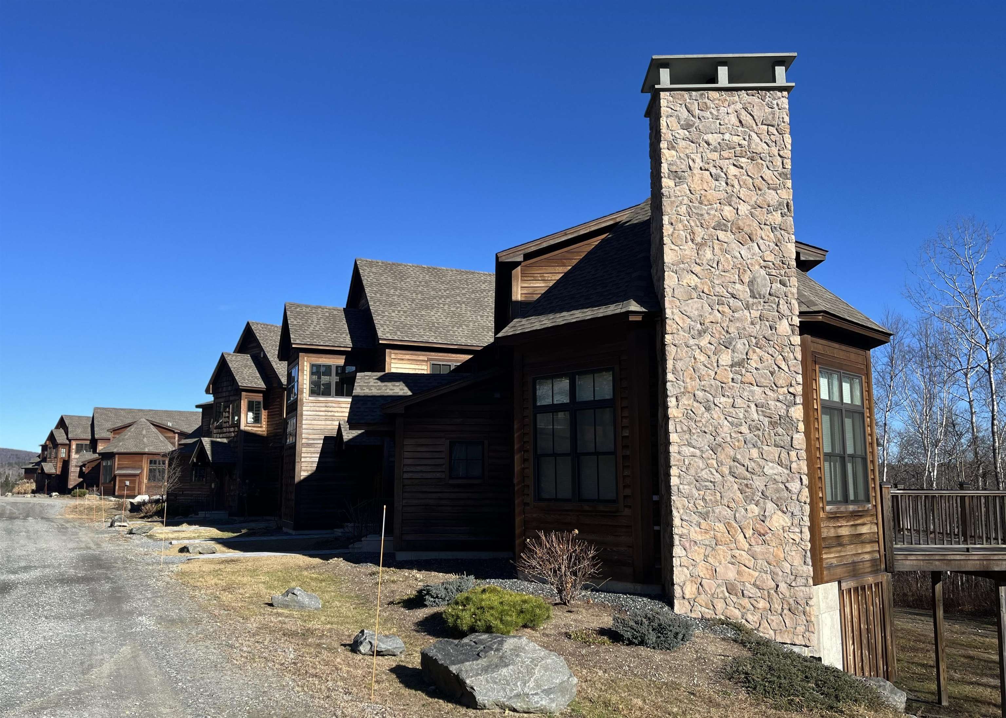
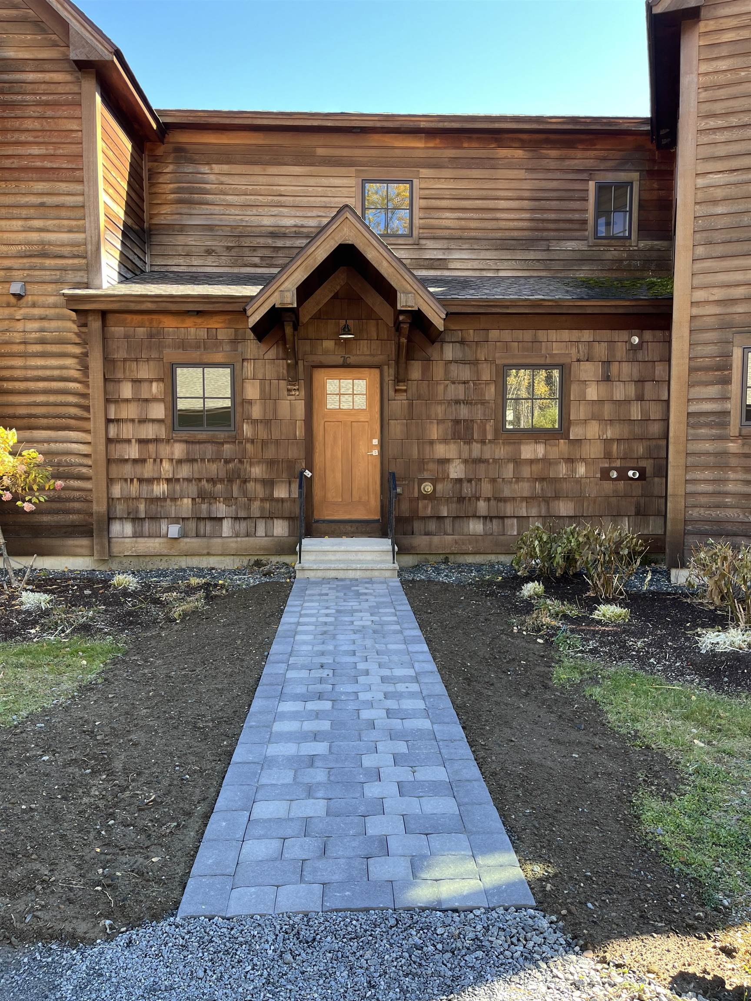
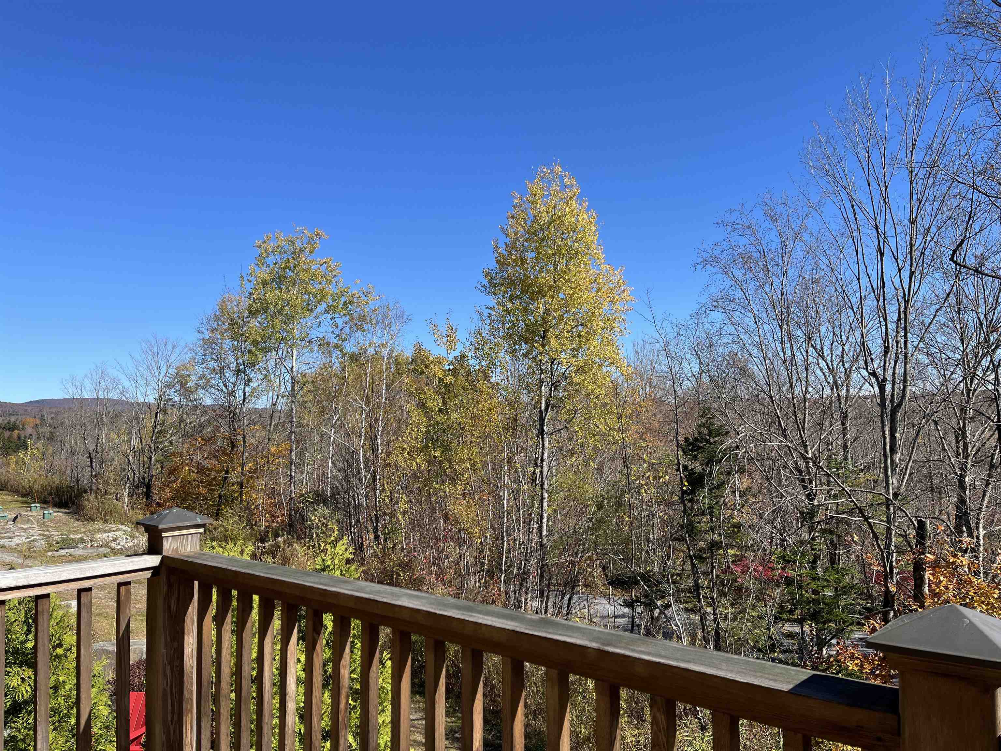

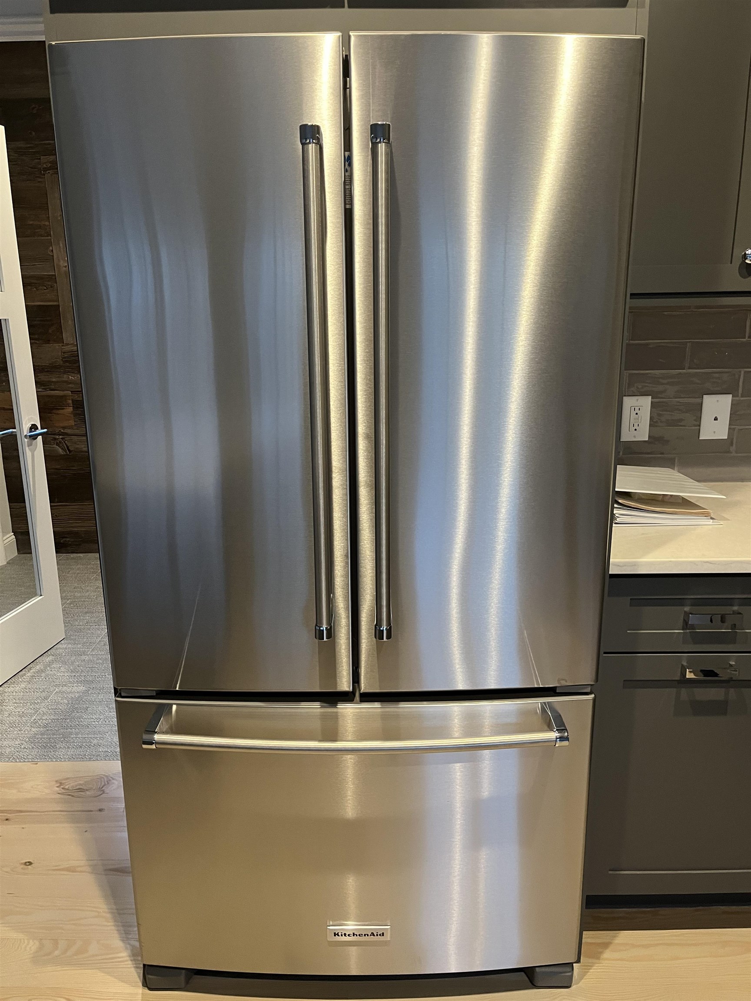
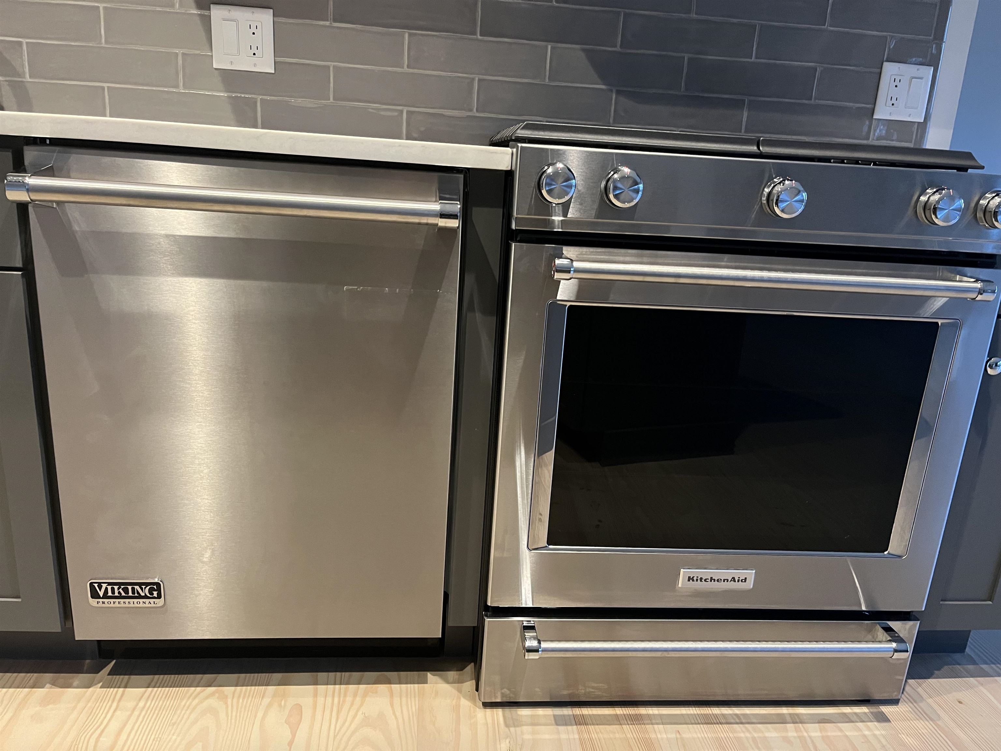
General Property Information
- Property Status:
- Active
- Price:
- $749, 000
- Unit Number
- 7-C
- Assessed:
- $0
- Assessed Year:
- 2024
- County:
- VT-Windham
- Acres:
- 0.10
- Property Type:
- Condo
- Year Built:
- 2019
- Agency/Brokerage:
- John Redd
Skihome Realty - Bedrooms:
- 3
- Total Baths:
- 3
- Sq. Ft. (Total):
- 1811
- Tax Year:
- 2024
- Taxes:
- $19, 073
- Association Fees:
Discover the ultimate mountain retreat with this stunning new condo nestled on the slopes of the Hermitage Club Ski Area. Designed with practicality and elegance in mind, this residence features upscale fixtures and finishes throughout an inviting open floor plan that’s perfect for entertaining family and friends. Gather around the cozy gas fieldstone fireplace in the Great Room, an ideal setting for creating lasting memories. Step outside to enjoy the expansive 10' x 18' deck, perfect for warm-weather relaxation and gatherings. Unfurnished and awaiting your personal touch, this townhome offers the perfect canvas to make it your own. With breathtaking eastern views, you’ll be treated to spectacular sunrises and moonrises over the distant hills. Plus, you’re just 3 miles from Mount Snow via Handle Rd. and a mere 4 miles from the charming shops and restaurants of Wilmington Village. Embrace the mountain lifestyle—your dream home awaits!
Interior Features
- # Of Stories:
- 3
- Sq. Ft. (Total):
- 1811
- Sq. Ft. (Above Ground):
- 1100
- Sq. Ft. (Below Ground):
- 711
- Sq. Ft. Unfinished:
- 60
- Rooms:
- 9
- Bedrooms:
- 3
- Baths:
- 3
- Interior Desc:
- Fireplace - Gas, Kitchen Island, Kitchen/Dining, Primary BR w/ BA
- Appliances Included:
- Cooktop - Gas, Dishwasher, Disposal, Dryer, Microwave, Range - Gas, Refrigerator, Washer, Water Heater-Gas-LP/Bttle
- Flooring:
- Carpet, Ceramic Tile, Laminate, Slate/Stone, Vinyl Plank
- Heating Cooling Fuel:
- Gas - LP/Bottle
- Water Heater:
- Basement Desc:
- Climate Controlled, Concrete, Finished, Slab, Stairs - Interior
Exterior Features
- Style of Residence:
- Townhouse
- House Color:
- Time Share:
- No
- Resort:
- Yes
- Exterior Desc:
- Exterior Details:
- Trash, Balcony, Deck, Tennis Court, Window Screens
- Amenities/Services:
- Land Desc.:
- Condo Development, Landscaped, Mountain View, PRD/PUD, Trail/Near Trail, View, Near Skiing
- Suitable Land Usage:
- Roof Desc.:
- Shingle - Architectural
- Driveway Desc.:
- Common/Shared, Gravel
- Foundation Desc.:
- Below Frost Line, Concrete
- Sewer Desc.:
- Public
- Garage/Parking:
- No
- Garage Spaces:
- 0
- Road Frontage:
- 0
Other Information
- List Date:
- 2024-11-15
- Last Updated:
- 2024-12-02 20:04:32


