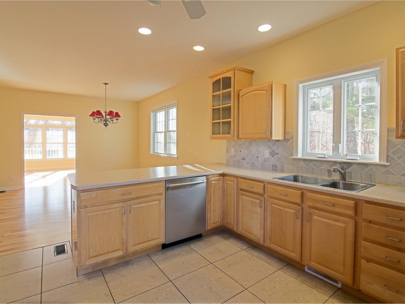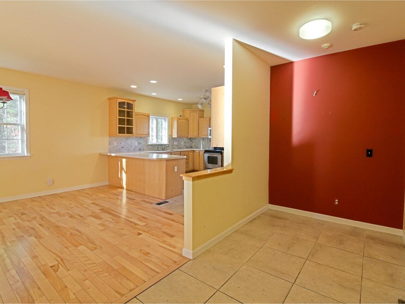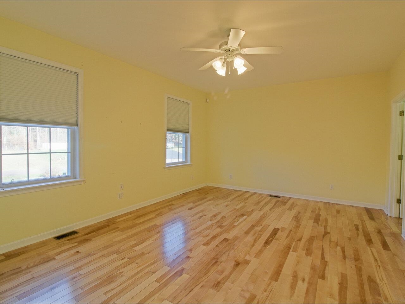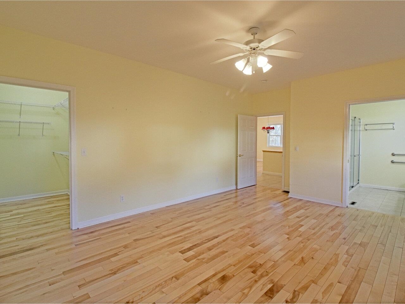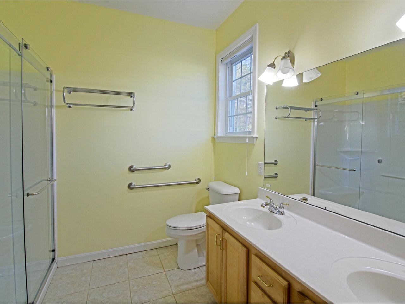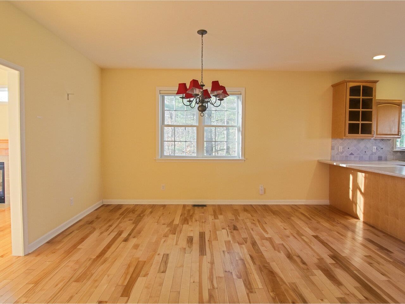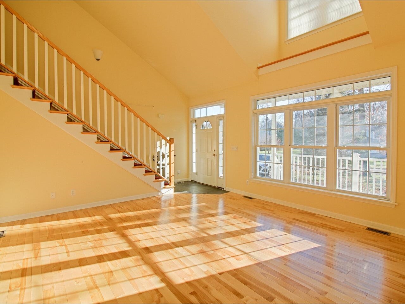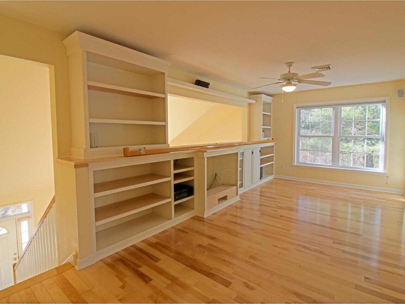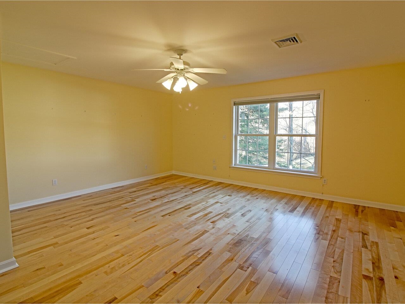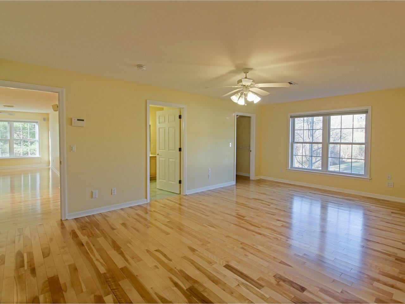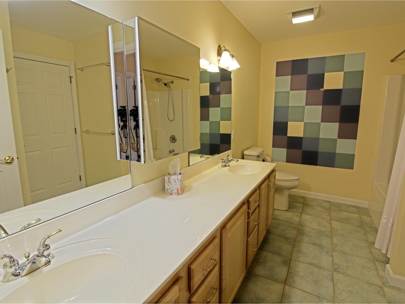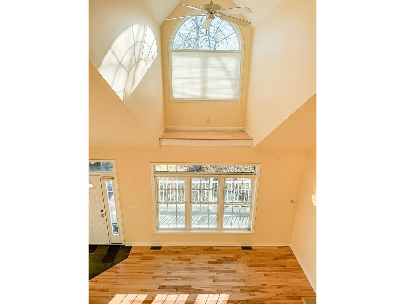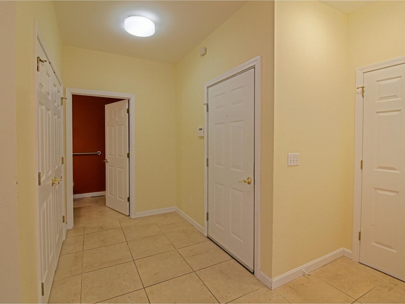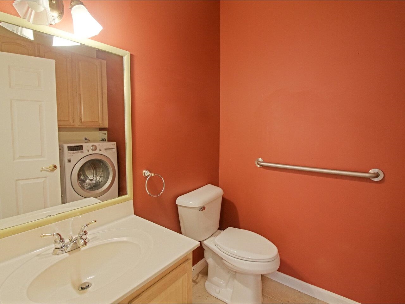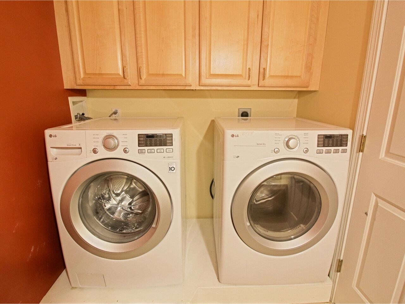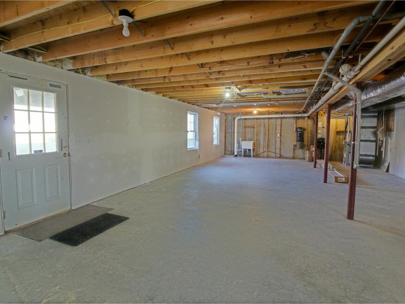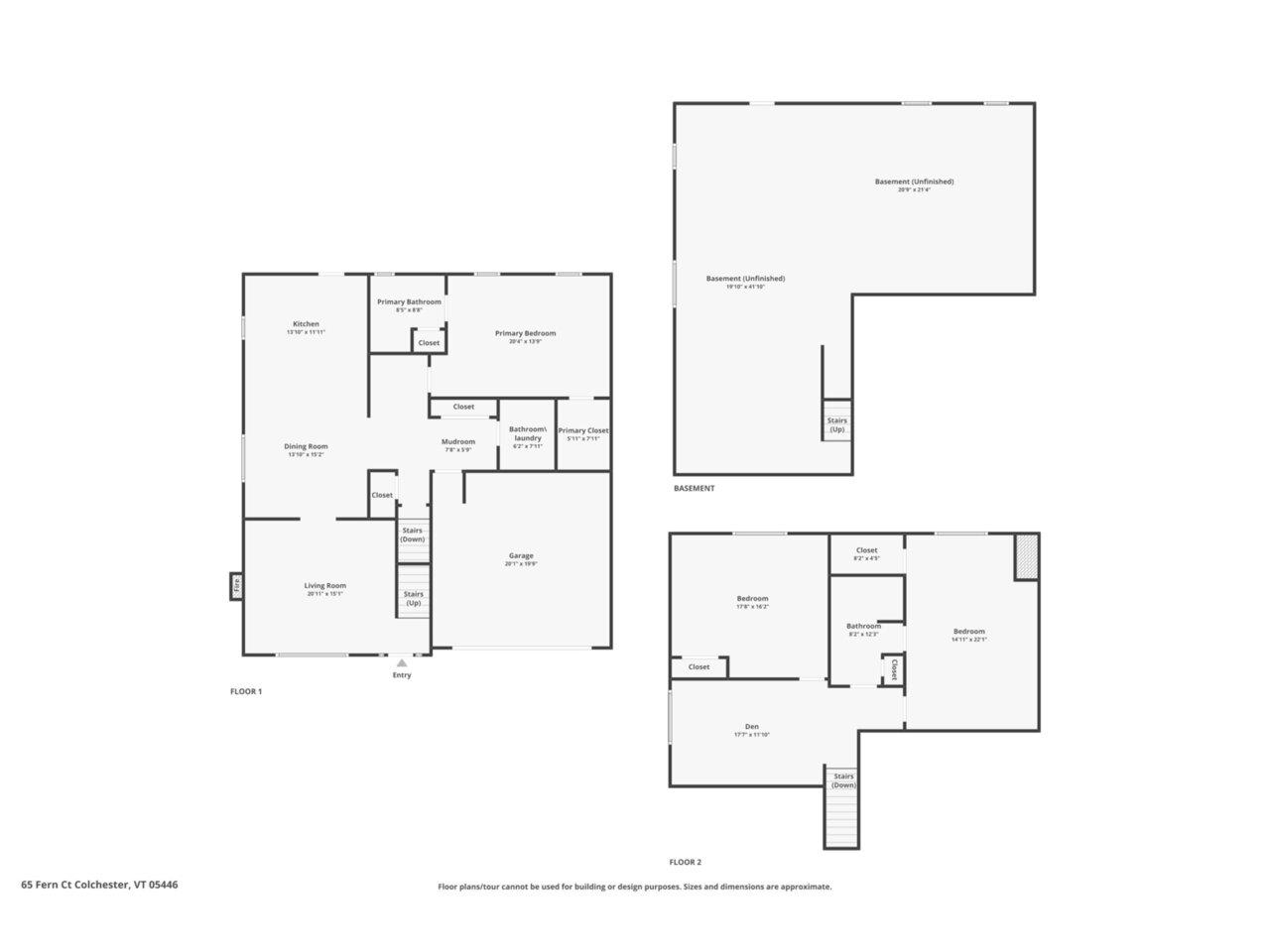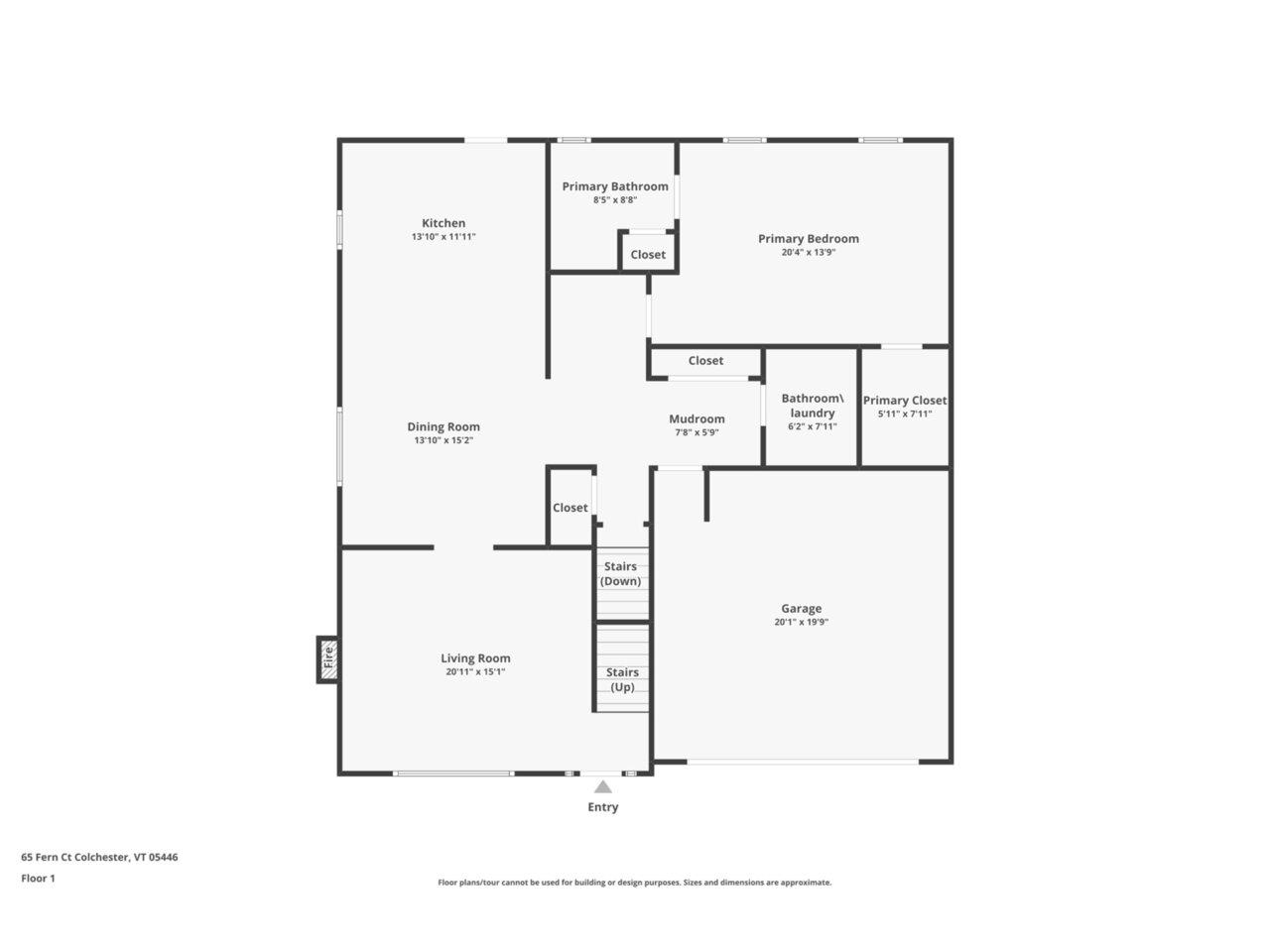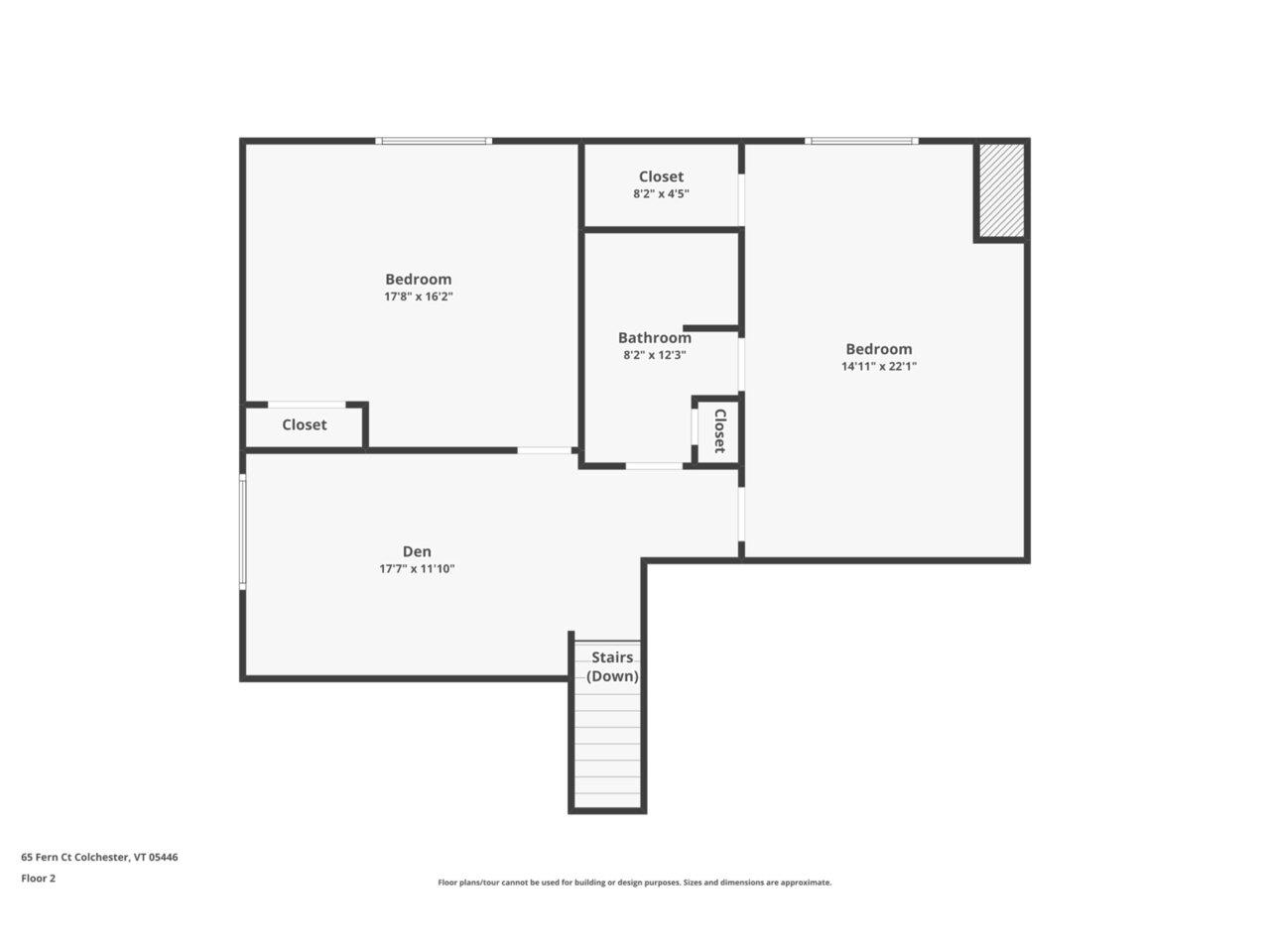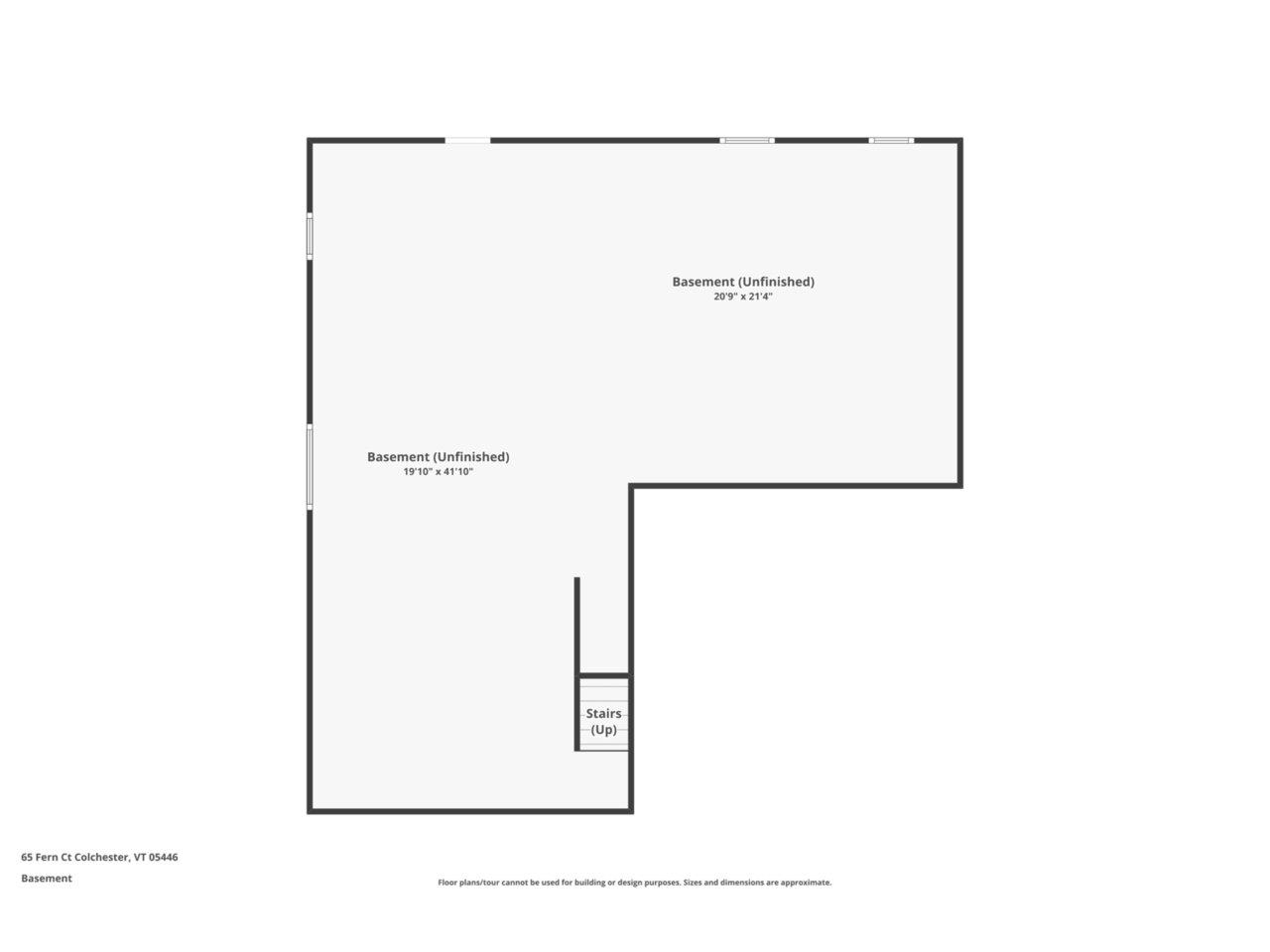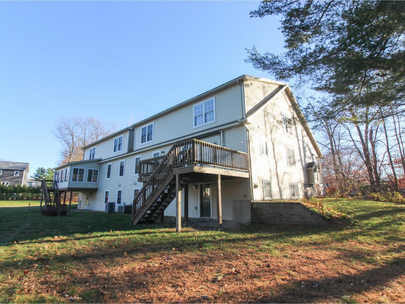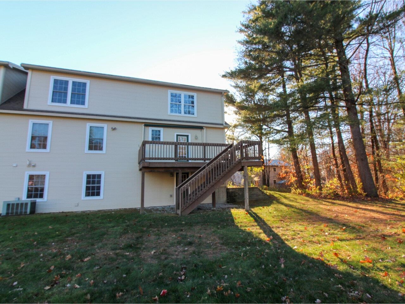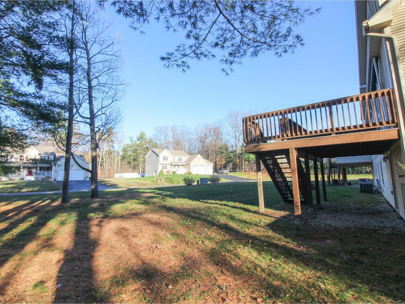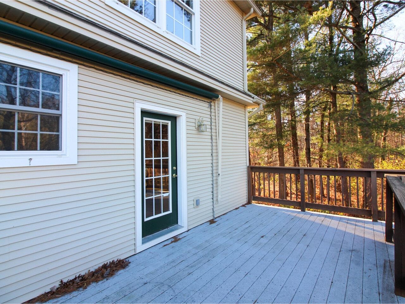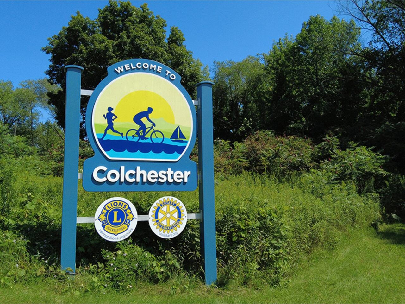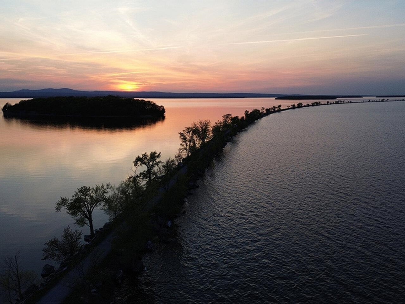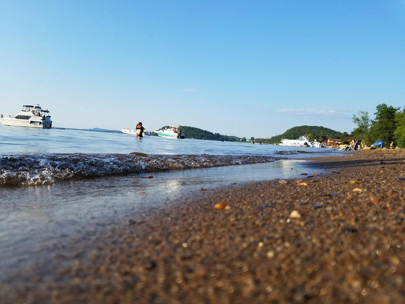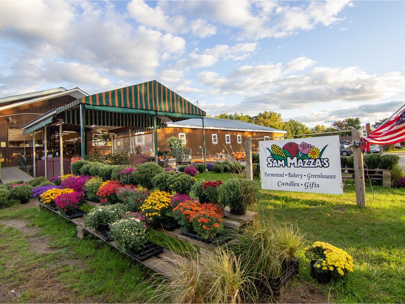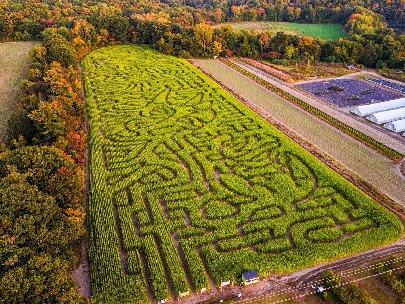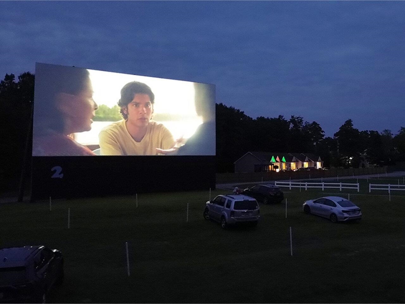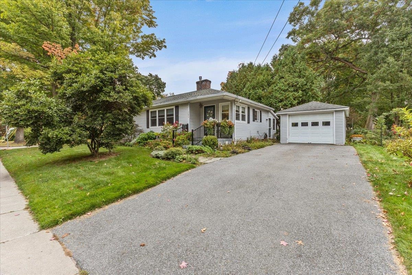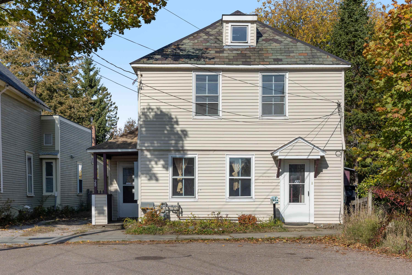1 of 36
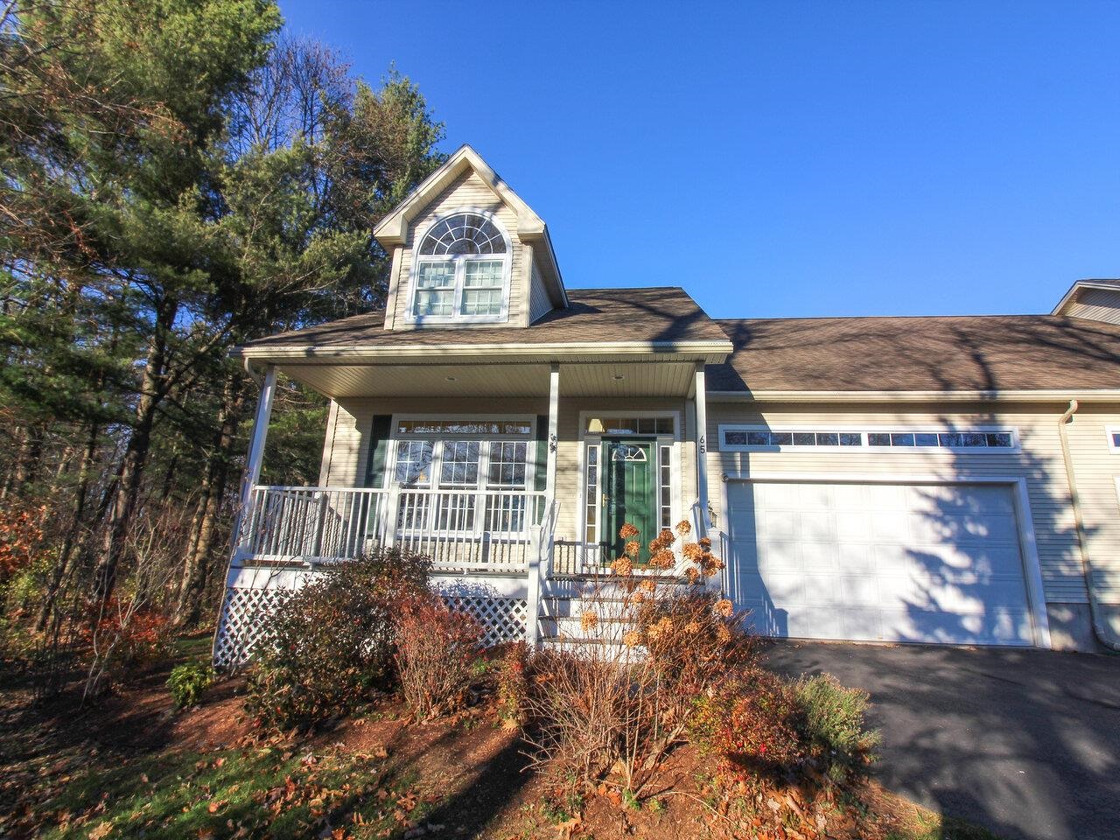
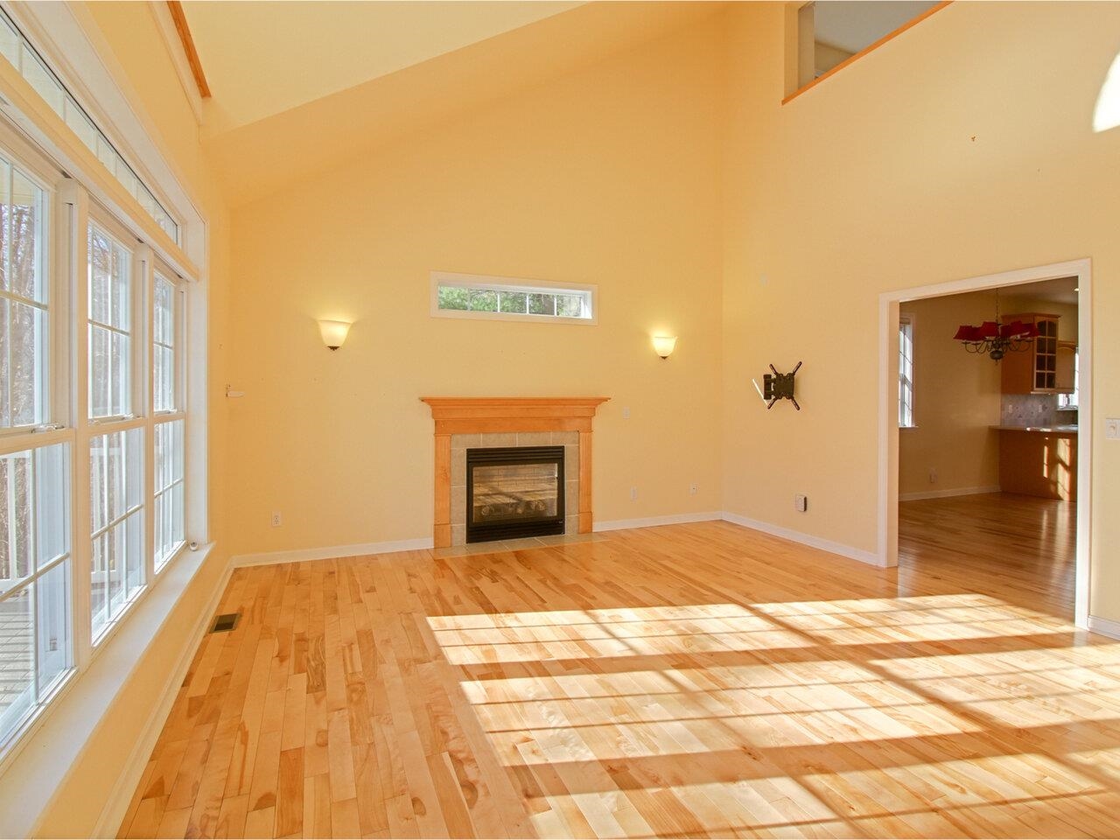


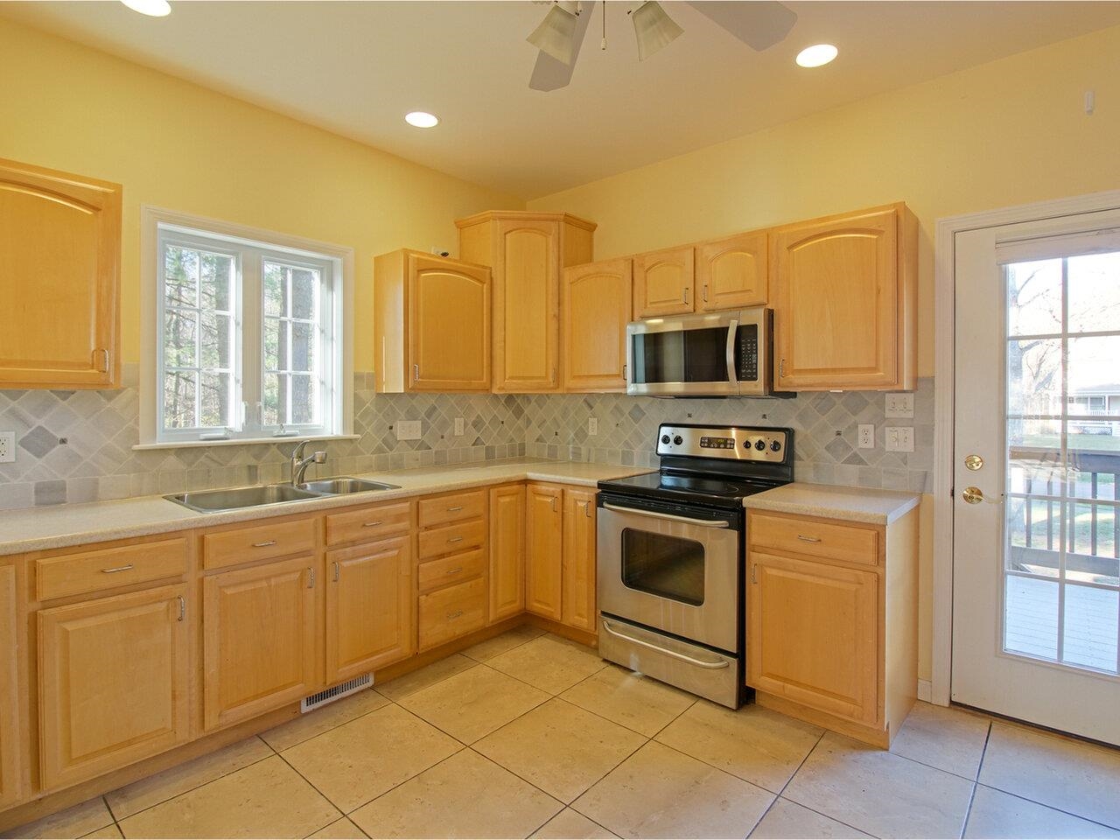
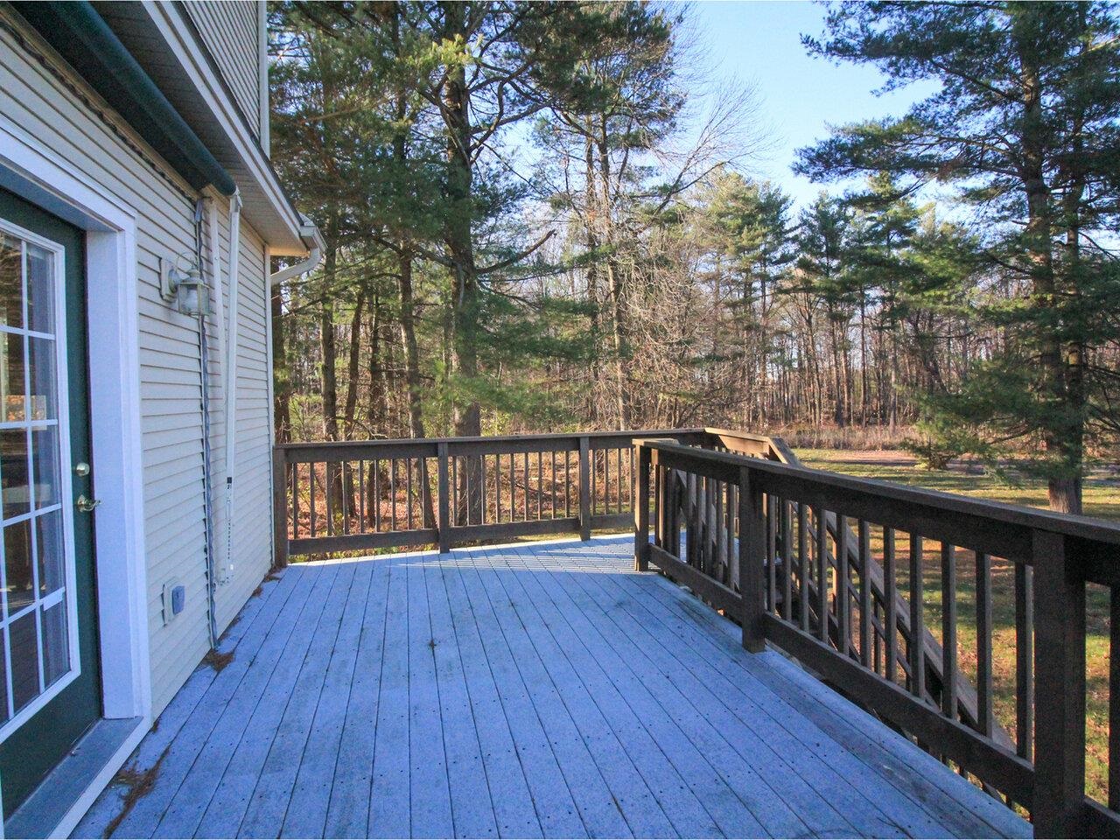
General Property Information
- Property Status:
- Active
- Price:
- $500, 000
- Assessed:
- $0
- Assessed Year:
- County:
- VT-Chittenden
- Acres:
- 0.00
- Property Type:
- Condo
- Year Built:
- 2003
- Agency/Brokerage:
- Lipkin Audette Team
Coldwell Banker Hickok and Boardman - Bedrooms:
- 3
- Total Baths:
- 3
- Sq. Ft. (Total):
- 2412
- Tax Year:
- 2024
- Taxes:
- $8, 253
- Association Fees:
Welcome to this bright, spacious, end-unit townhouse offering 9-foot ceilings, gleaming hardwood floors, and a cozy living room with gas fireplace and vaulted ceiling. The kitchen features stainless steel appliances, and there's a large mudroom and convenient first-floor laundry. The generous primary suite includes a walk-in closet and private 3/4 bath. Upstairs, you'll find two large bedrooms, a full guest bath with double vanity, and den with built-ins and surround sound speakers. The walkout basement offers plenty of storage or potential for expansion. Enjoy outdoor living on the back deck with an awning or entertain in the backyard. Nestled in a peaceful neighborhood, this condo lives and feels like a private single-family home. Minutes from downtown Burlington, Lake Champlain, and abundant local amenities, this home is the perfect blend of comfort, convenience, and style!
Interior Features
- # Of Stories:
- 2
- Sq. Ft. (Total):
- 2412
- Sq. Ft. (Above Ground):
- 2412
- Sq. Ft. (Below Ground):
- 0
- Sq. Ft. Unfinished:
- 1408
- Rooms:
- 7
- Bedrooms:
- 3
- Baths:
- 3
- Interior Desc:
- Central Vacuum, Blinds, Fireplace - Gas, Fireplaces - 1, Home Theatre Wiring, Laundry Hook-ups, Primary BR w/ BA, Natural Light, Storage - Indoor, Vaulted Ceiling, Walk-in Closet, Laundry - 1st Floor
- Appliances Included:
- Dishwasher, Dryer, Microwave, Range - Electric, Refrigerator, Washer, Water Heater–Natural Gas
- Flooring:
- Ceramic Tile, Hardwood
- Heating Cooling Fuel:
- Gas - Natural
- Water Heater:
- Basement Desc:
- Concrete Floor, Stairs - Interior, Storage Space, Unfinished, Walkout
Exterior Features
- Style of Residence:
- End Unit, Townhouse, Walkout Lower Level
- House Color:
- Tan
- Time Share:
- No
- Resort:
- Exterior Desc:
- Exterior Details:
- Deck, Porch - Covered
- Amenities/Services:
- Land Desc.:
- Condo Development
- Suitable Land Usage:
- Roof Desc.:
- Shingle
- Driveway Desc.:
- Paved
- Foundation Desc.:
- Poured Concrete
- Sewer Desc.:
- Community
- Garage/Parking:
- Yes
- Garage Spaces:
- 2
- Road Frontage:
- 0
Other Information
- List Date:
- 2024-11-15
- Last Updated:
- 2024-11-15 20:57:18


