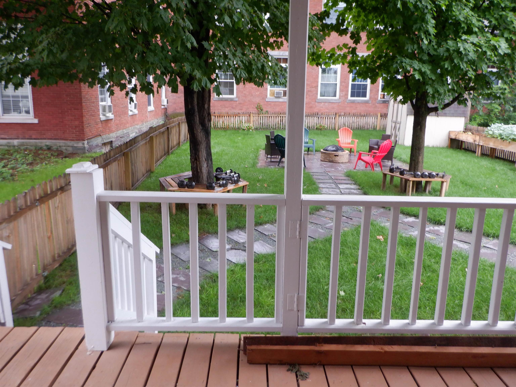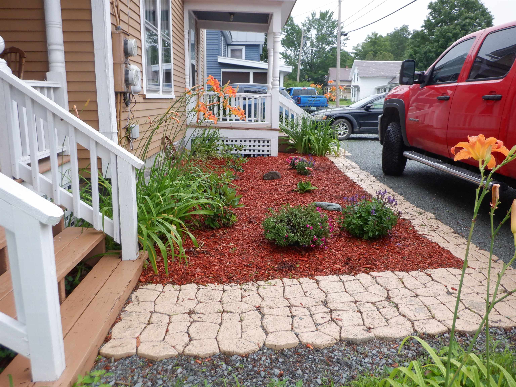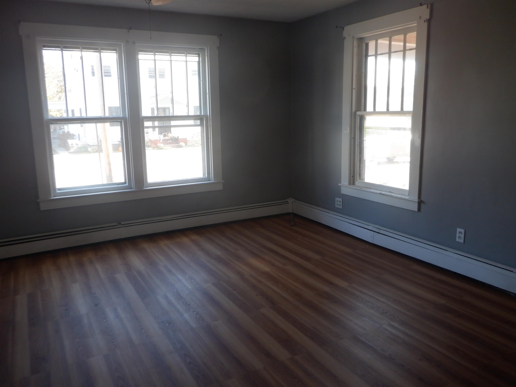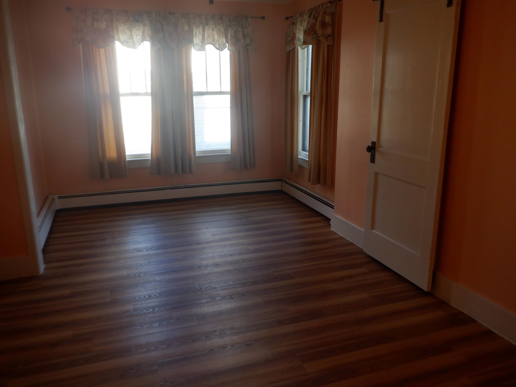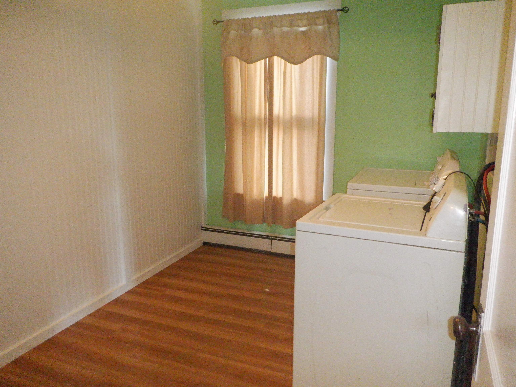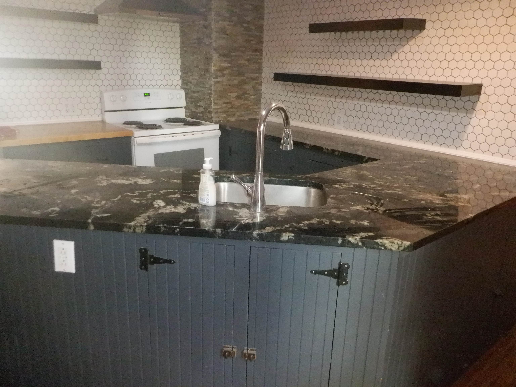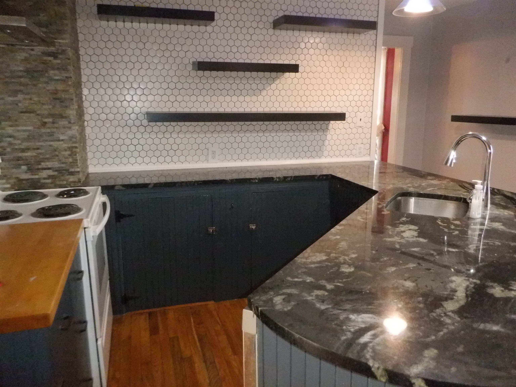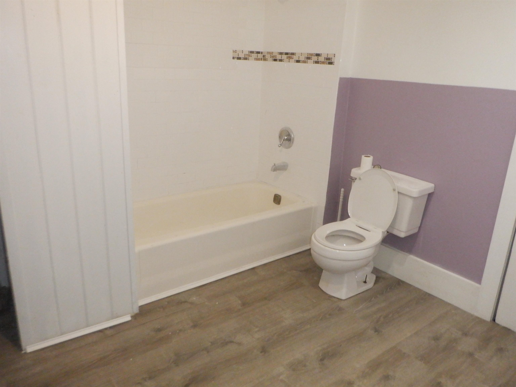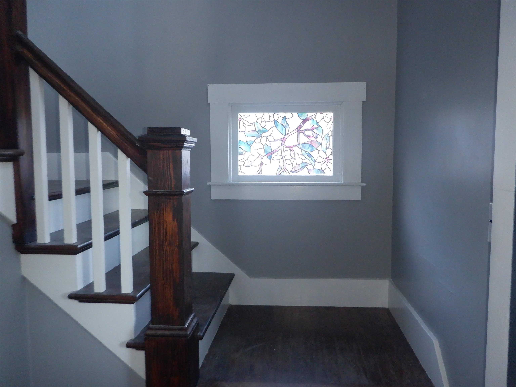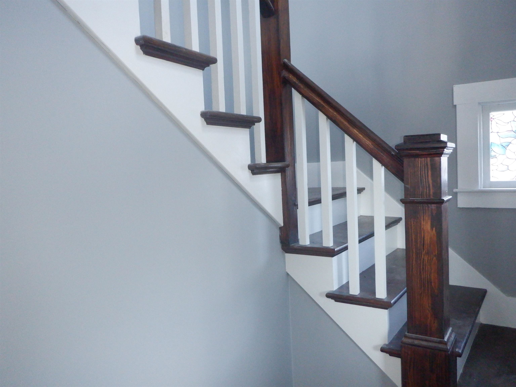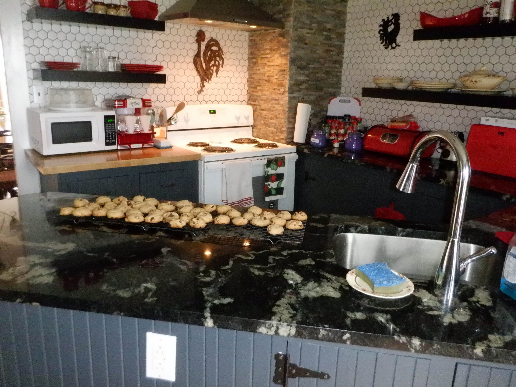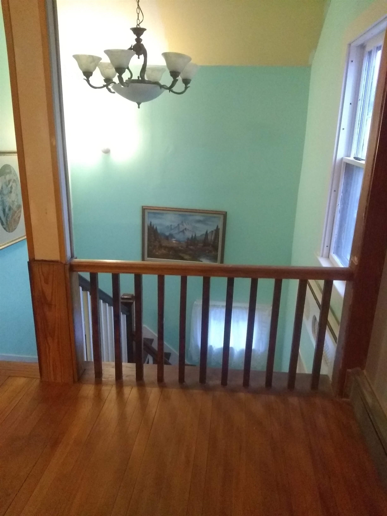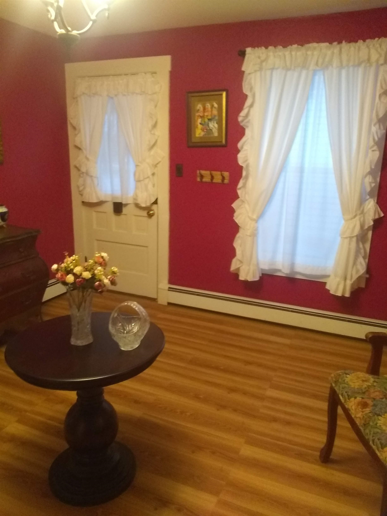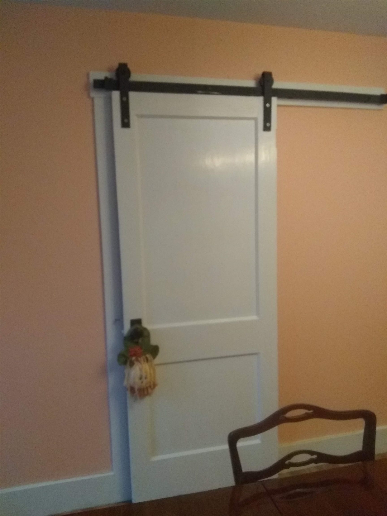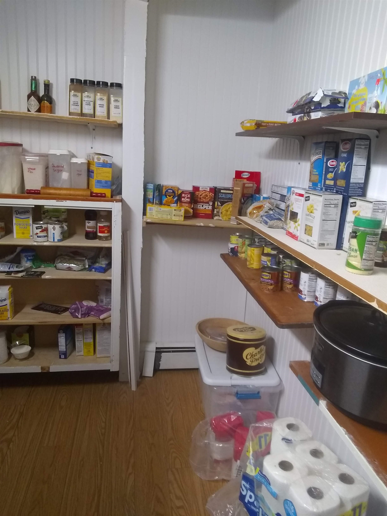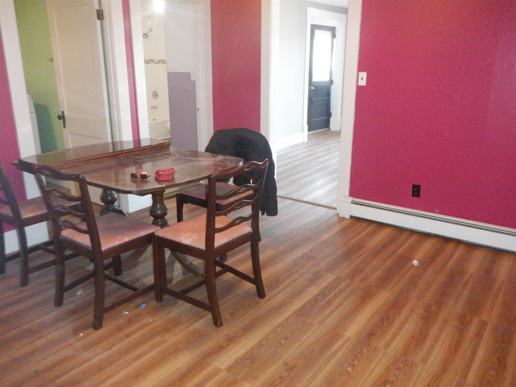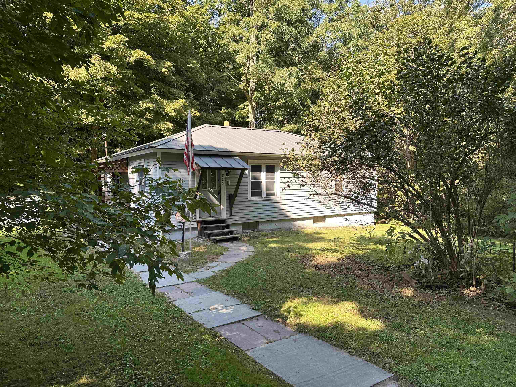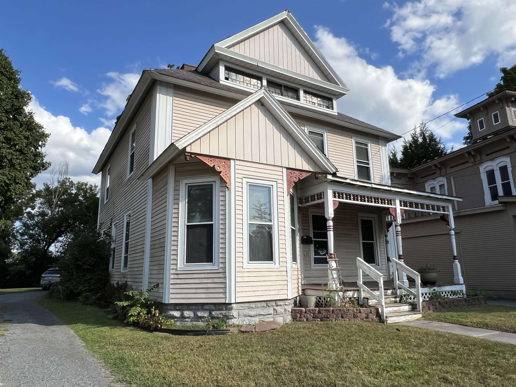1 of 22
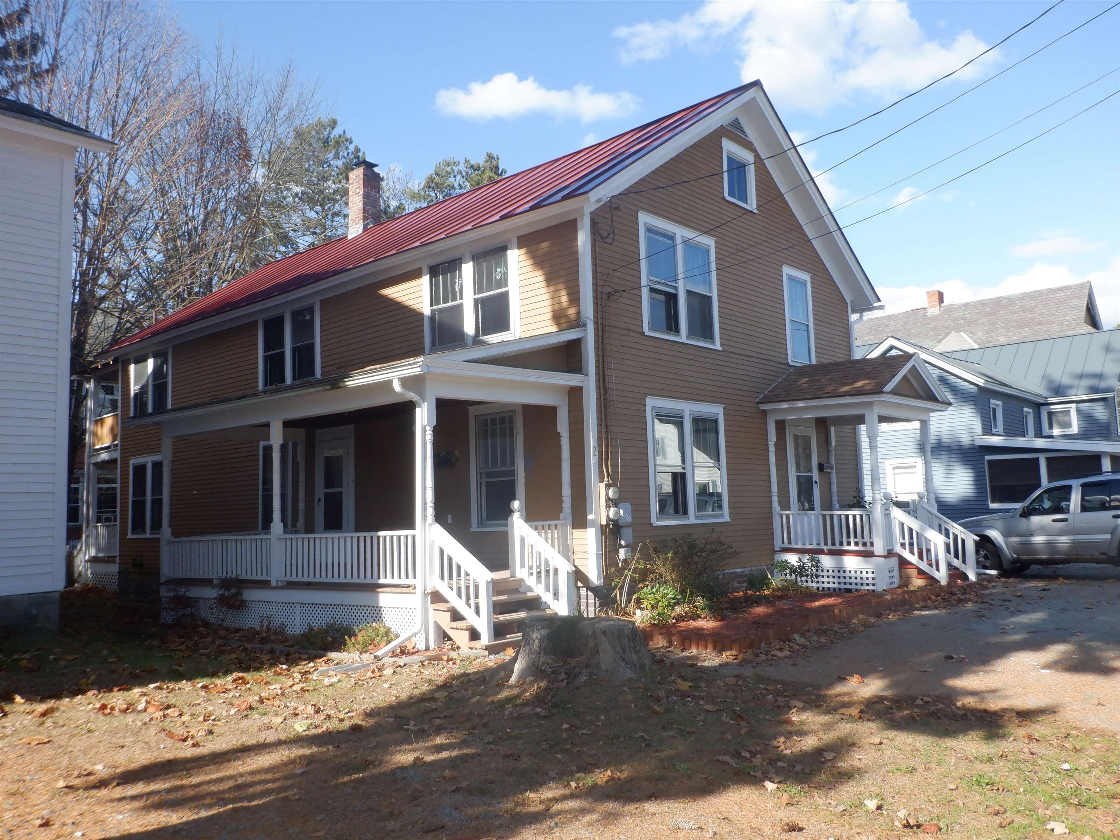

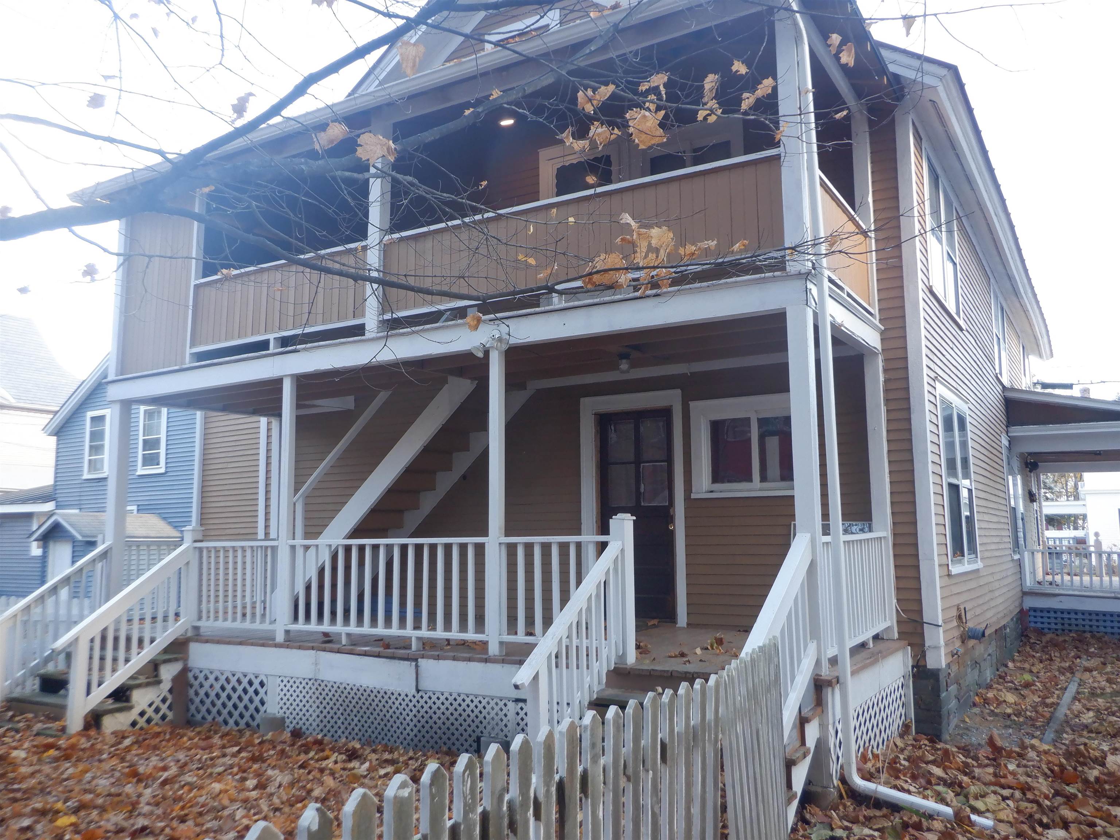
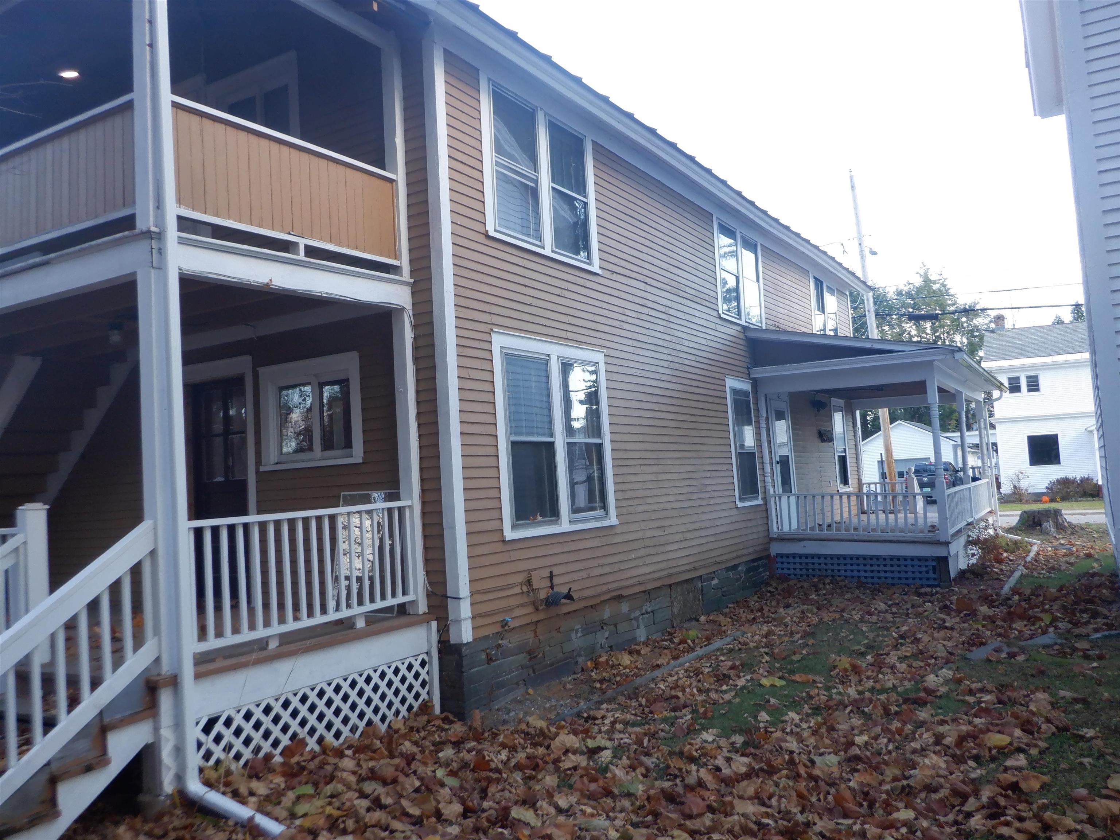

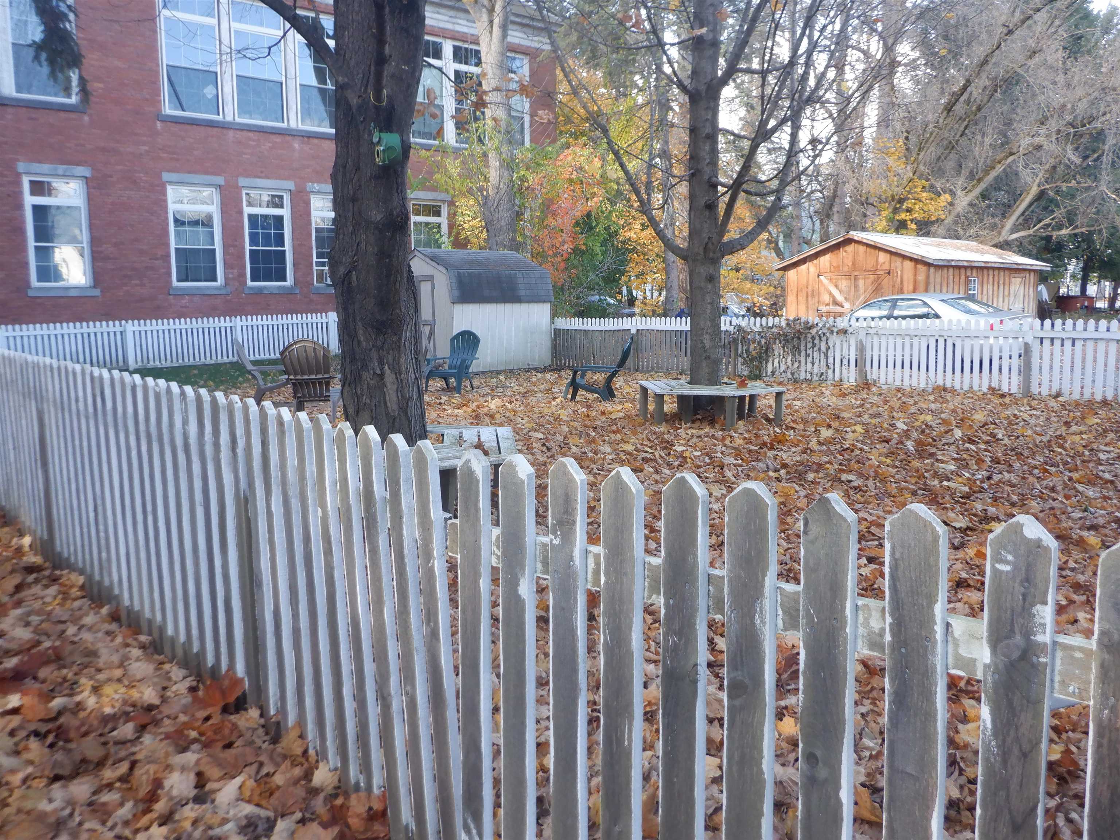
General Property Information
- Property Status:
- Active Under Contract
- Price:
- $249, 000
- Assessed:
- $0
- Assessed Year:
- County:
- VT-Rutland
- Acres:
- 0.17
- Property Type:
- Single Family
- Year Built:
- 1900
- Agency/Brokerage:
- Derek Greene
Derek Greene - Bedrooms:
- 4
- Total Baths:
- 3
- Sq. Ft. (Total):
- 2524
- Tax Year:
- 2025
- Taxes:
- $4, 840
- Association Fees:
4 Bedroom 2.5 bath Colonial Home in quaint Vermont Village. Home was previously a 2 family and easily could be converted back. Two full stories, nice porches up and down, multiple entrances and exits and landscaped lot make it an appealing single family as well. Sellers have completely renovated the home and put in a "chef friendly" kitchen with a large walk in pantry., Oversized showers , easily accessible doorways. some new windows, new paint, washer and dryer and more make if easy living on the main level Upstairs has two to three bedrooms, full bath and everything needed to make it a separate rented space. The full sized basement is heated and has several rooms that can have multiple uses. The back yard is fenced for kids and pets! The Fair Haven Park is just a few steps away. Home is on Town water and sewer A turn key home.
Interior Features
- # Of Stories:
- 2
- Sq. Ft. (Total):
- 2524
- Sq. Ft. (Above Ground):
- 2524
- Sq. Ft. (Below Ground):
- 0
- Sq. Ft. Unfinished:
- 0
- Rooms:
- 10
- Bedrooms:
- 4
- Baths:
- 3
- Interior Desc:
- Cathedral Ceiling, Ceiling Fan, Dining Area, Draperies, Kitchen Island, Laundry Hook-ups, Lead/Stain Glass, Primary BR w/ BA, Natural Light, Storage - Indoor, Walk-in Pantry, Laundry - 1st Floor
- Appliances Included:
- Dishwasher, Dryer, Refrigerator, Washer, Stove - Electric, Exhaust Fan
- Flooring:
- Combination, Hardwood, Laminate, Tile, Wood
- Heating Cooling Fuel:
- Oil
- Water Heater:
- Basement Desc:
- Stairs - Interior
Exterior Features
- Style of Residence:
- Colonial
- House Color:
- Tan
- Time Share:
- No
- Resort:
- Exterior Desc:
- Exterior Details:
- Fence - Dog, Fence - Full, Garden Space, Gazebo, Natural Shade, Outbuilding, Patio, Porch, Porch - Covered, Storage, Window Screens, Windows - Double Pane
- Amenities/Services:
- Land Desc.:
- City Lot, Landscaped, Open, Sidewalks, Street Lights, In Town, Near Shopping, Near Skiing
- Suitable Land Usage:
- Roof Desc.:
- Metal, Shingle - Asphalt
- Driveway Desc.:
- Crushed Stone, Gravel
- Foundation Desc.:
- Other
- Sewer Desc.:
- Public
- Garage/Parking:
- No
- Garage Spaces:
- 0
- Road Frontage:
- 55
Other Information
- List Date:
- 2024-11-15
- Last Updated:
- 2024-12-23 14:14:40


