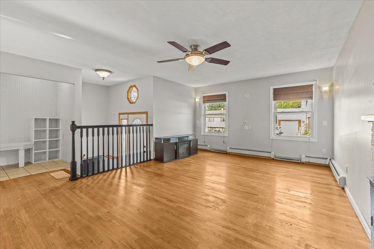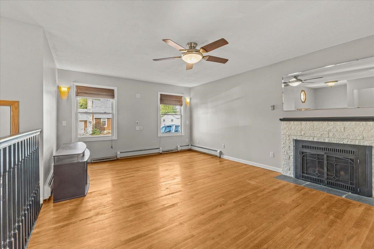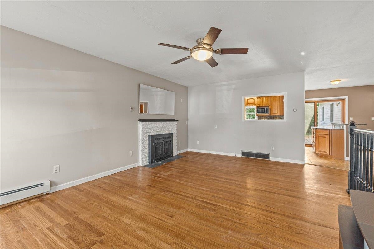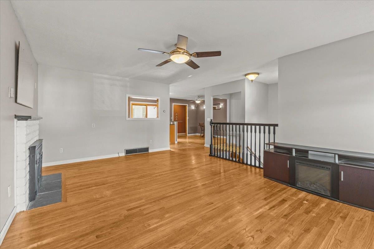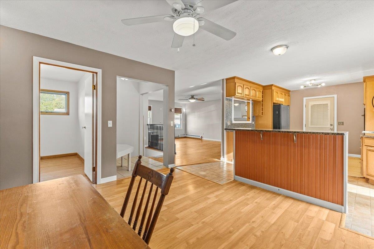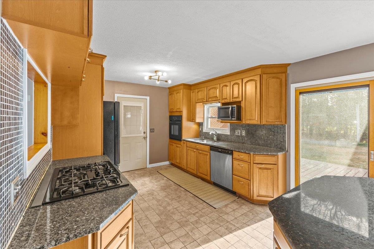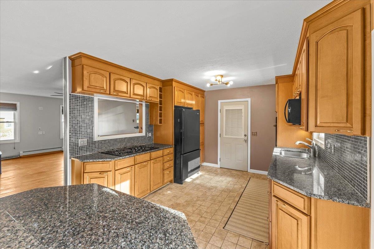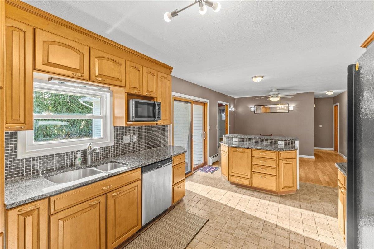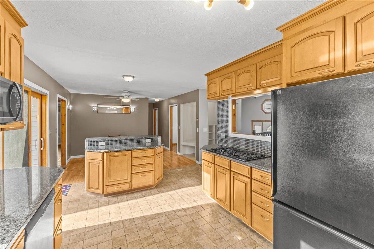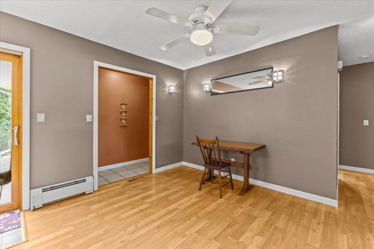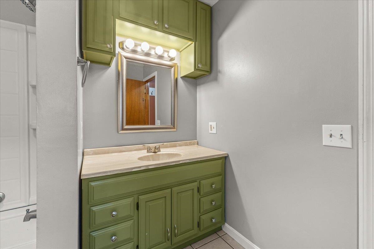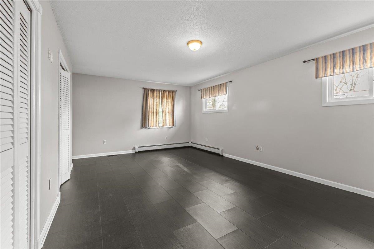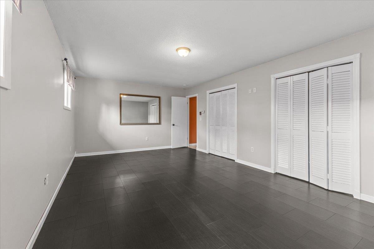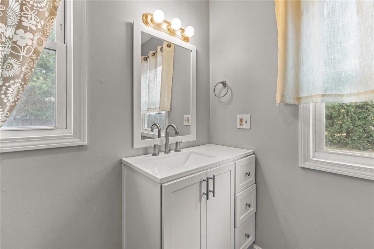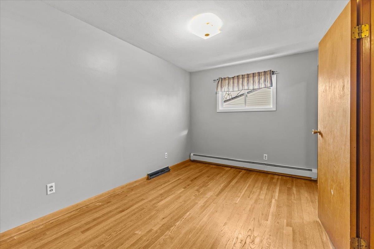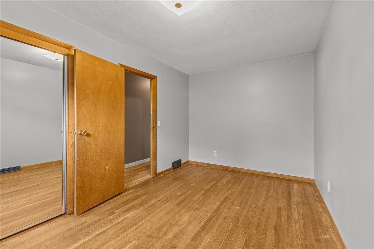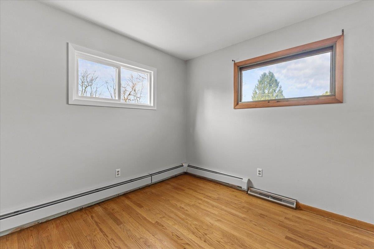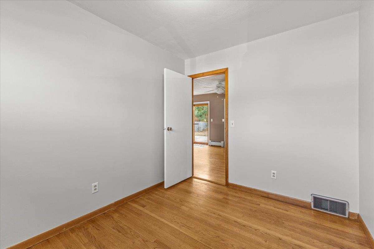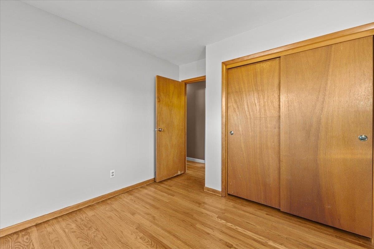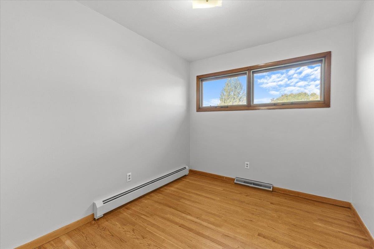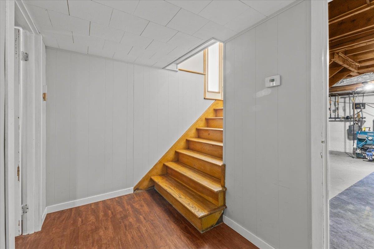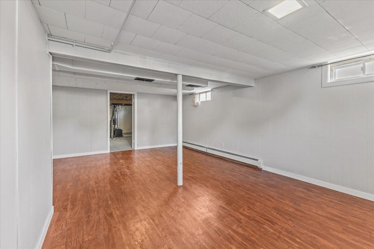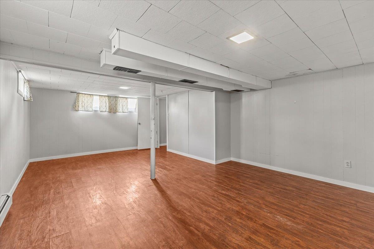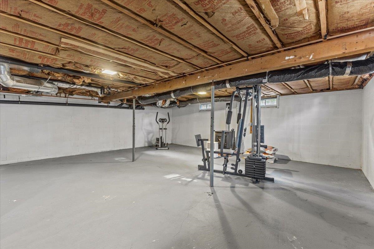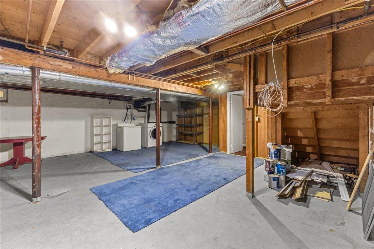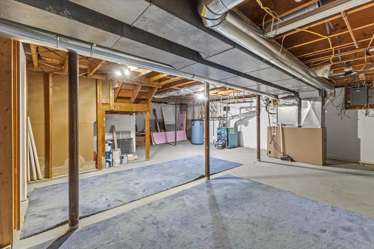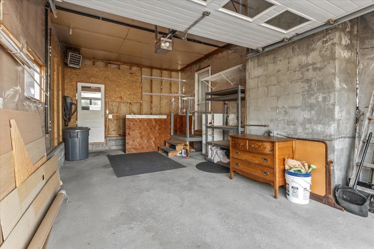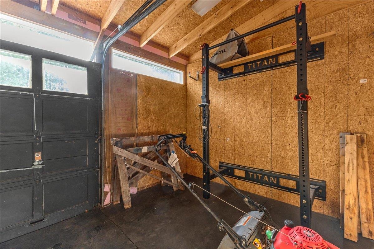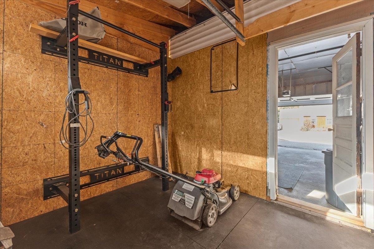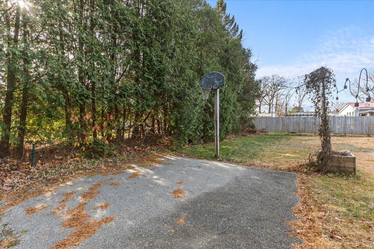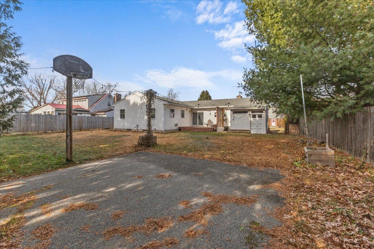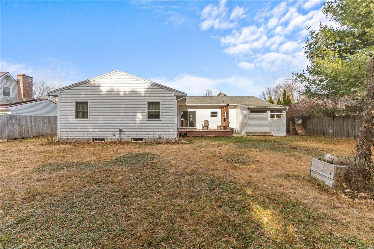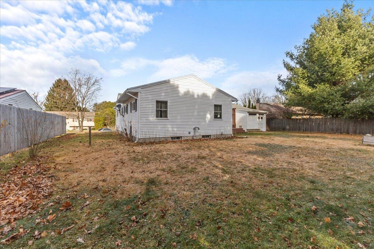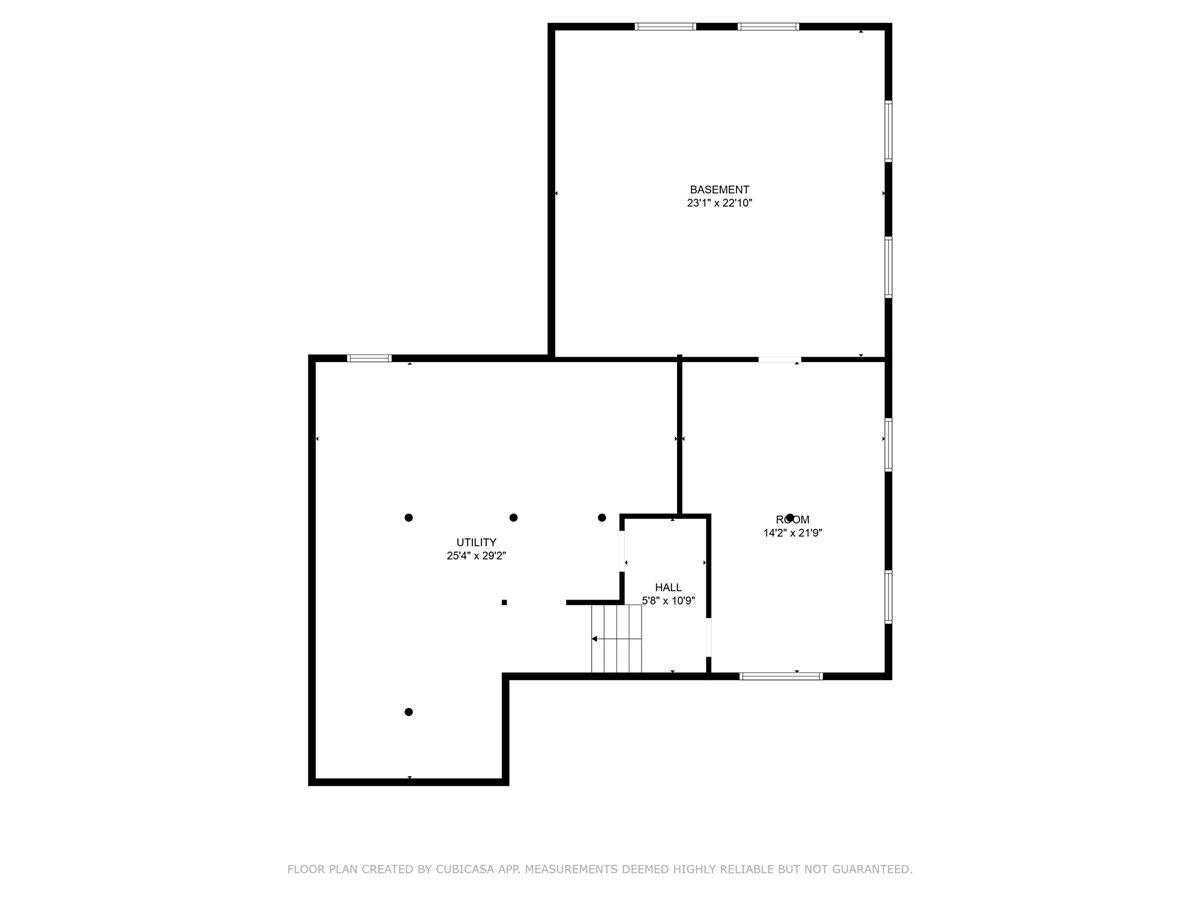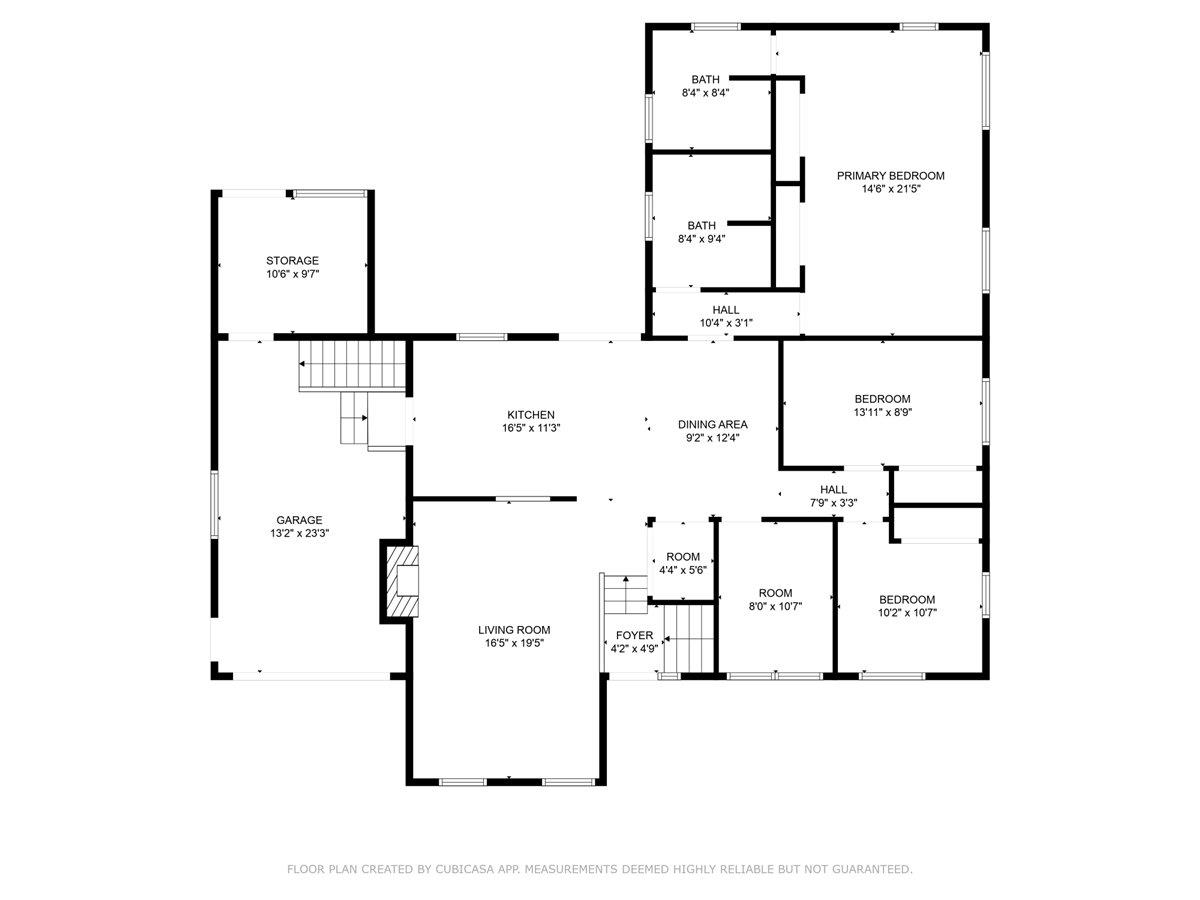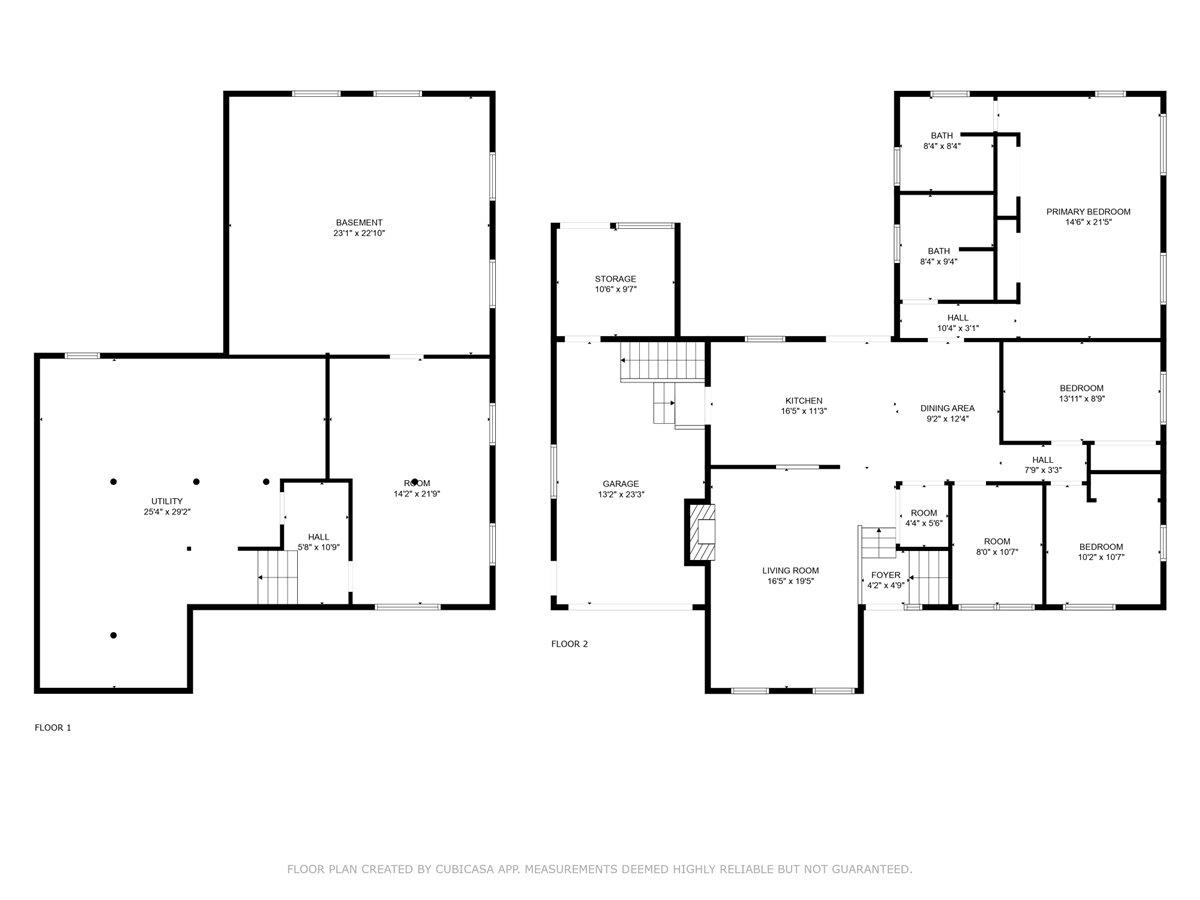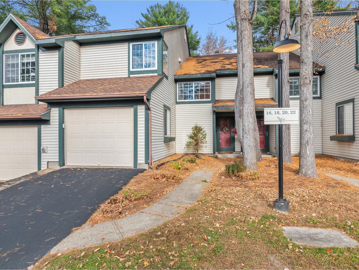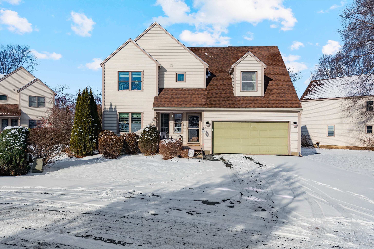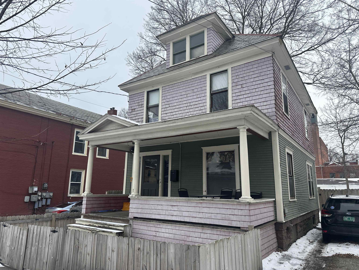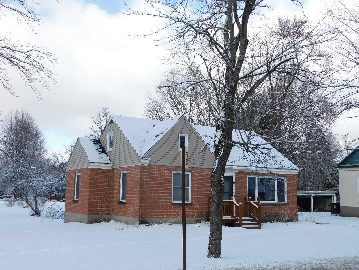1 of 42
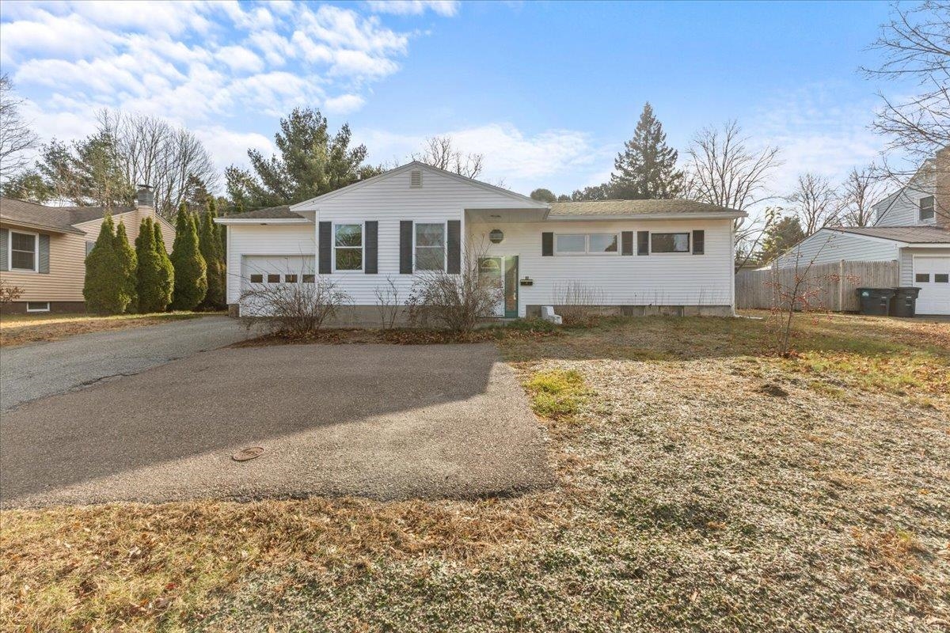
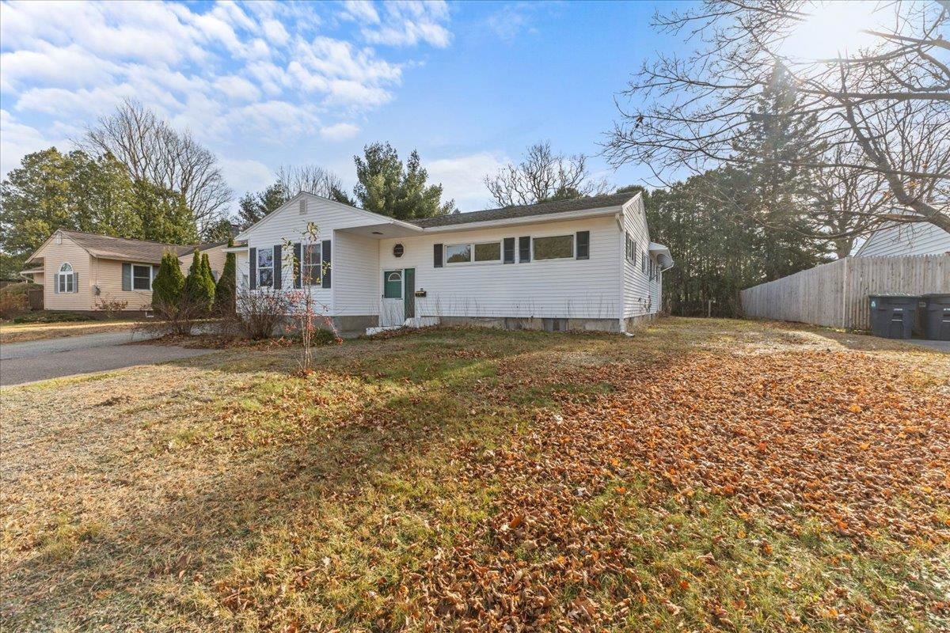
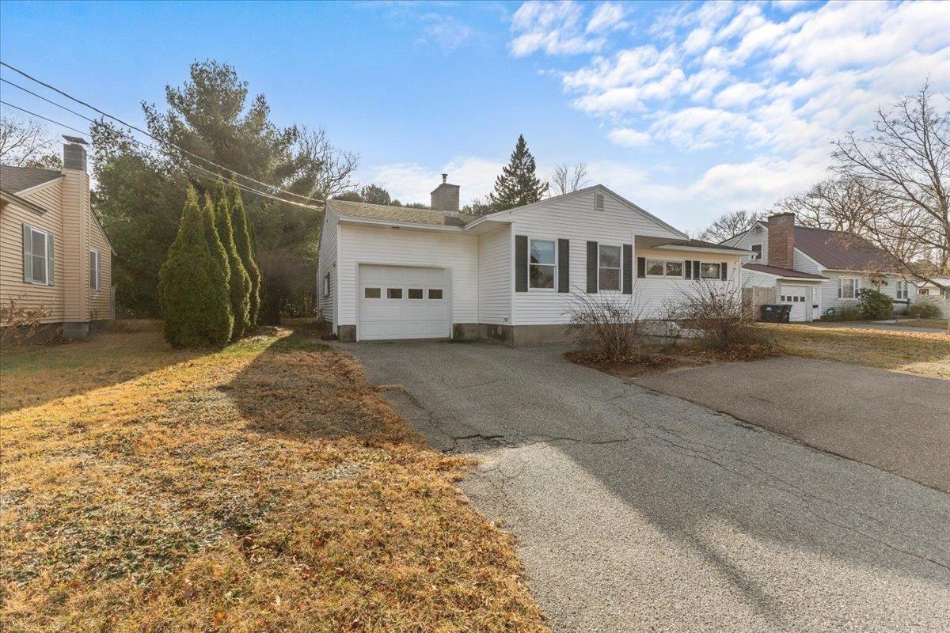
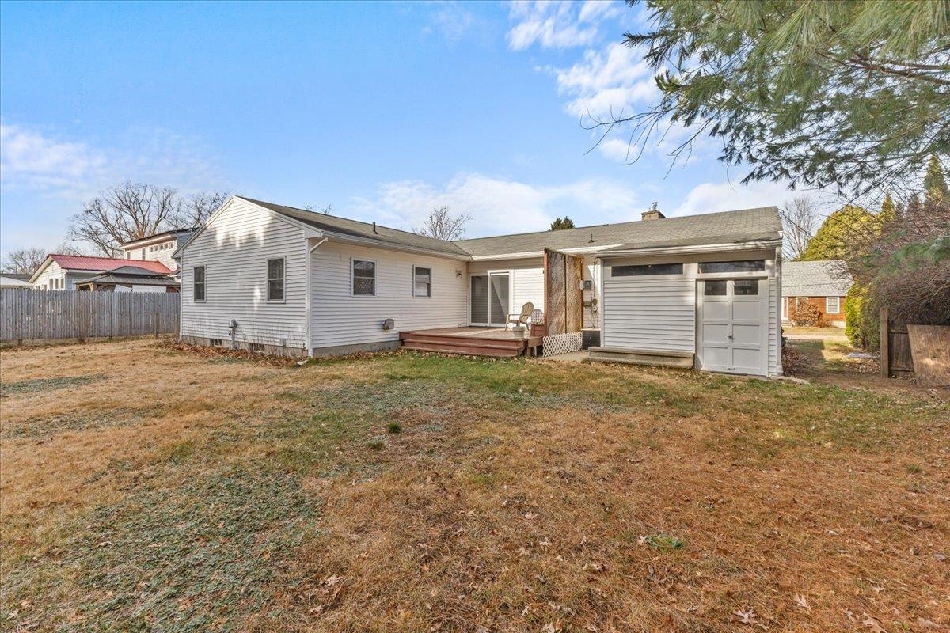
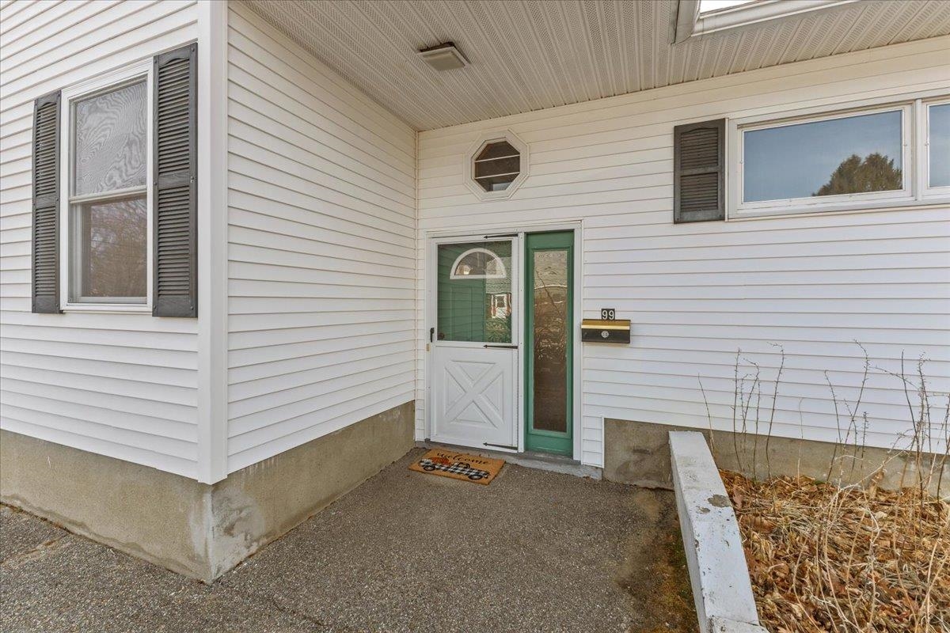
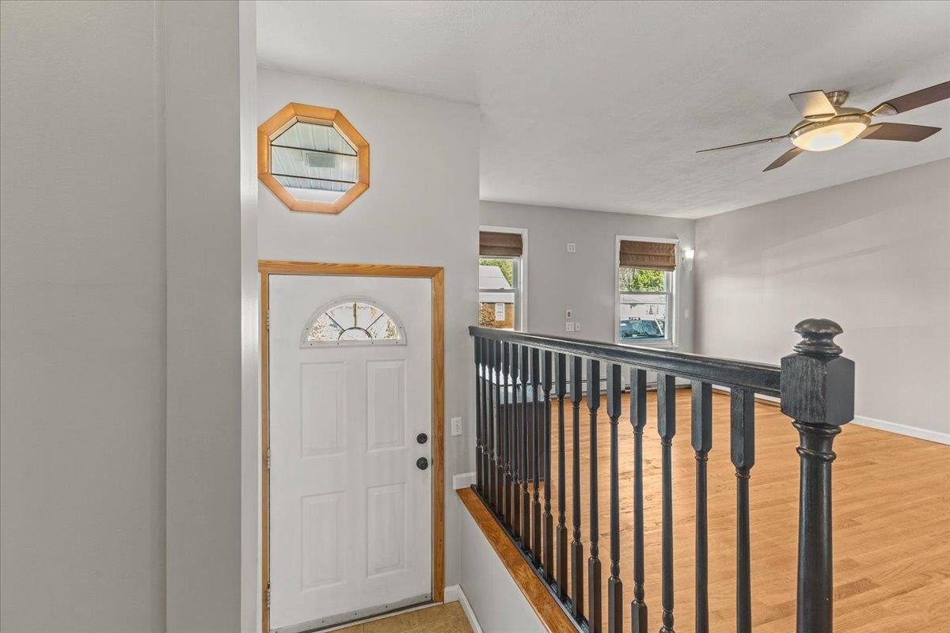
General Property Information
- Property Status:
- Active Under Contract
- Price:
- $494, 000
- Assessed:
- $0
- Assessed Year:
- County:
- VT-Chittenden
- Acres:
- 0.24
- Property Type:
- Single Family
- Year Built:
- 1963
- Agency/Brokerage:
- Flex Realty Group
Flex Realty - Bedrooms:
- 3
- Total Baths:
- 2
- Sq. Ft. (Total):
- 2006
- Tax Year:
- 2024
- Taxes:
- $7, 463
- Association Fees:
This is a great location for your next home! Conveniently located in South Burlington this gets you close to everything! This home offers great open living space with three bedrooms and two full baths. On the main level you have a large living area with a gas operated fireplace for the chilly evenings. The kitchen offers a great amount of space and storage with an island to extend your cooking and entertaining space. There is a room that could be a good fit for an at home office. Just beyond there you two of the bedrooms. The large primary suite offers plenty of room with a large amount of closet space and its own full bath. Take advantage of the backyard that offers space for outdoor entertainment. Featured is a small basketball court! The deck offers room for your grill and there is plenty of room to garden if desired. The one car garage keeps your vehicle out of the elements and offers an additional storage room for your yard equipment. Downstairs you have some finished space for an additional hang out area. There is also plenty of room for all of your storage needs. The laundry and mechanical equipment are easy to get to as well. Located in walking distance to school, parks and food! This home is a great space to call your own! Connect with your local buyers agent and book a showing! Owner is a licensed broker.
Interior Features
- # Of Stories:
- 1
- Sq. Ft. (Total):
- 2006
- Sq. Ft. (Above Ground):
- 1610
- Sq. Ft. (Below Ground):
- 396
- Sq. Ft. Unfinished:
- 1116
- Rooms:
- 5
- Bedrooms:
- 3
- Baths:
- 2
- Interior Desc:
- Attic - Hatch/Skuttle, Ceiling Fan, Dining Area, Fireplace - Gas, Kitchen Island, Primary BR w/ BA, Natural Light, Laundry - Basement
- Appliances Included:
- Cooktop - Gas, Dryer, Microwave, Range - Gas, Refrigerator, Stove - Gas, Water Heater - Electric, Exhaust Fan
- Flooring:
- Hardwood, Vinyl Plank
- Heating Cooling Fuel:
- Gas - Natural
- Water Heater:
- Basement Desc:
- Concrete, Partially Finished, Storage Space, Interior Access
Exterior Features
- Style of Residence:
- Ranch
- House Color:
- Time Share:
- No
- Resort:
- Exterior Desc:
- Exterior Details:
- Basketball Court, Shed, Storage
- Amenities/Services:
- Land Desc.:
- Recreational
- Suitable Land Usage:
- Roof Desc.:
- Shingle - Asphalt
- Driveway Desc.:
- Paved
- Foundation Desc.:
- Block, Block w/ Skim Coating
- Sewer Desc.:
- Public
- Garage/Parking:
- Yes
- Garage Spaces:
- 1
- Road Frontage:
- 0
Other Information
- List Date:
- 2024-11-15
- Last Updated:
- 2024-12-24 22:33:31


