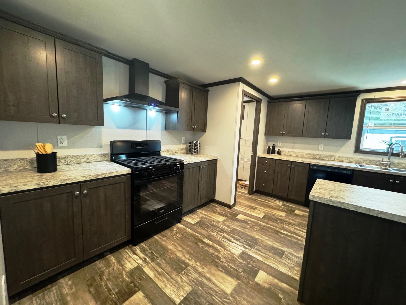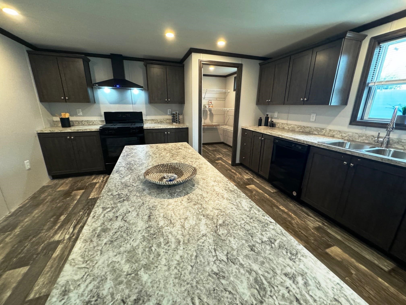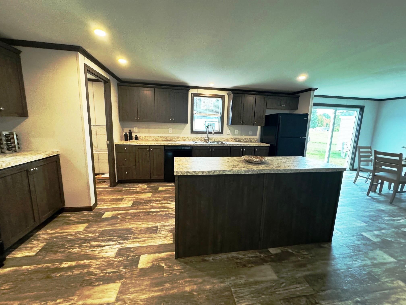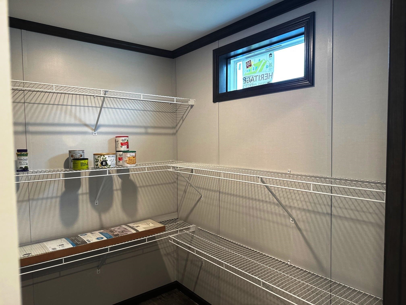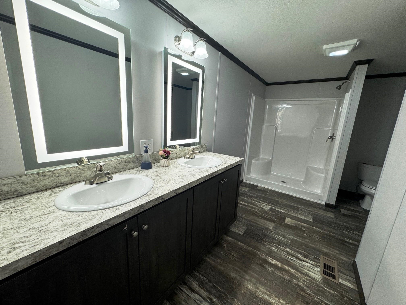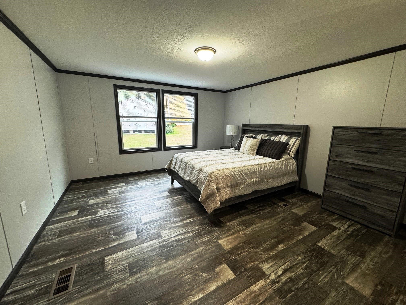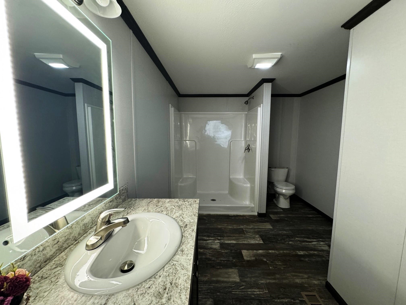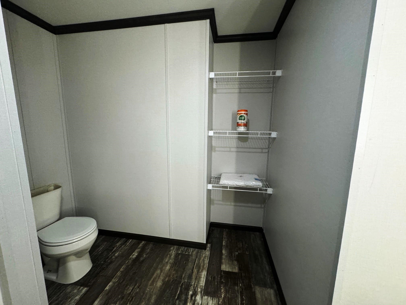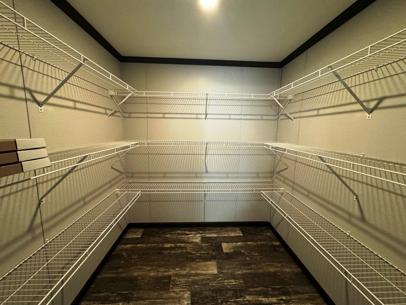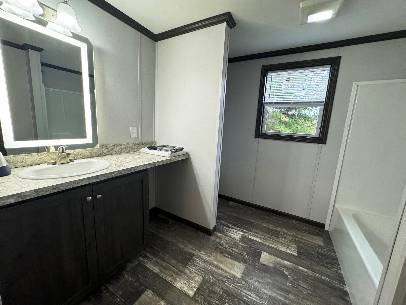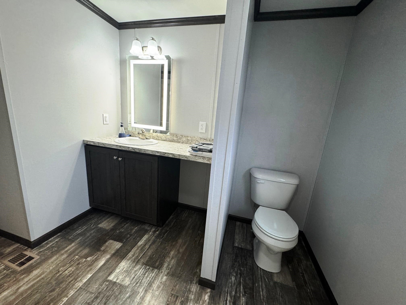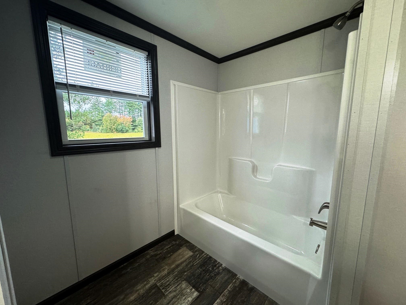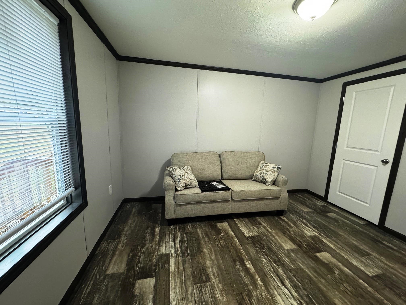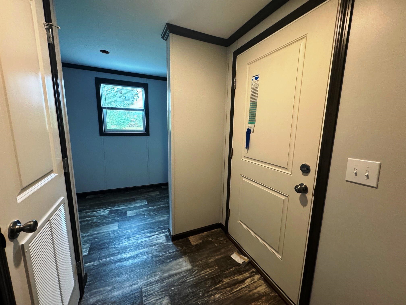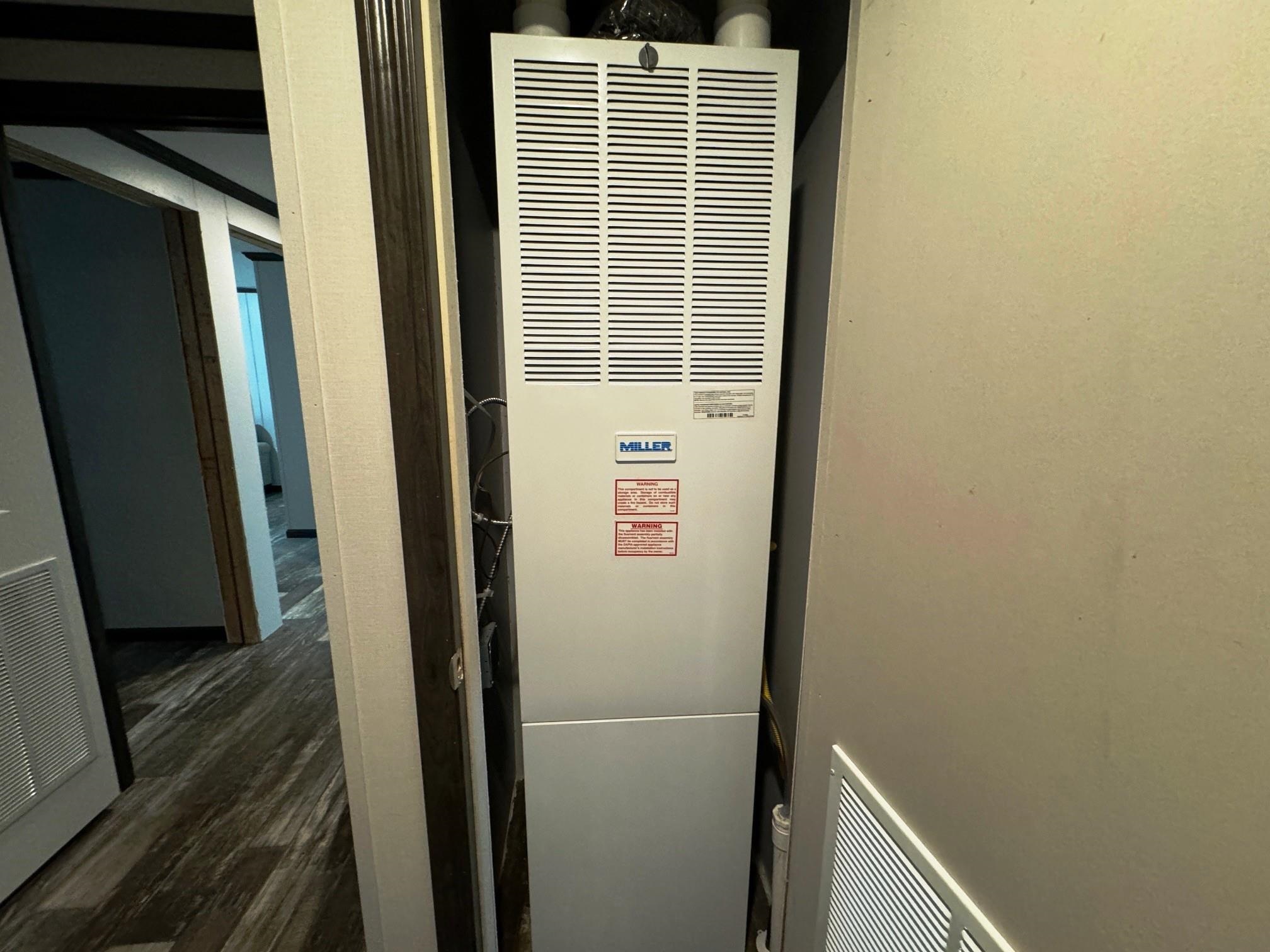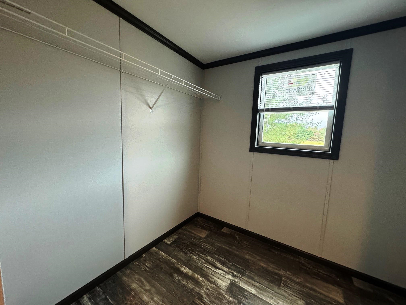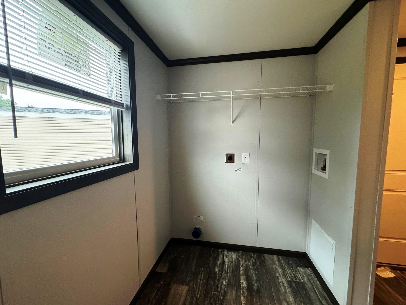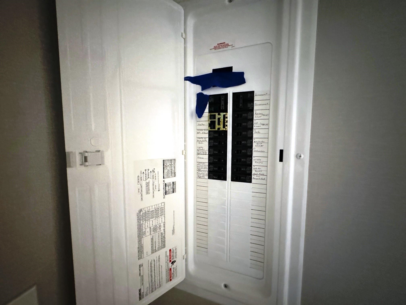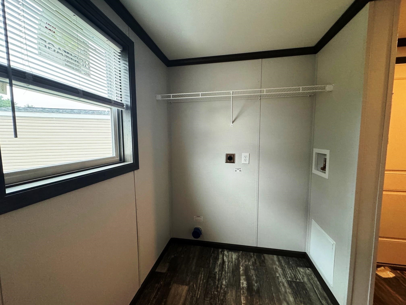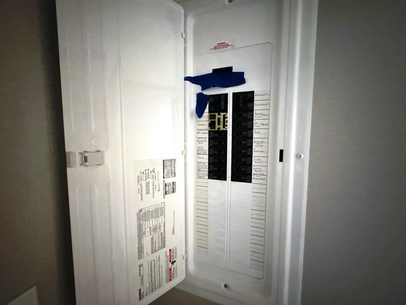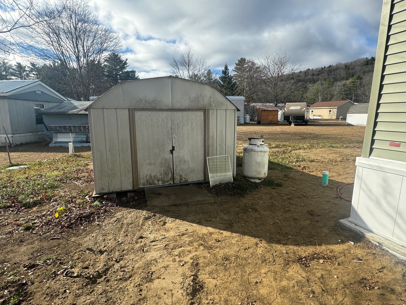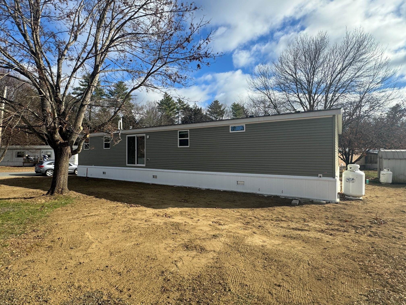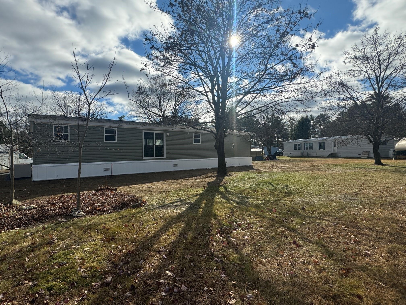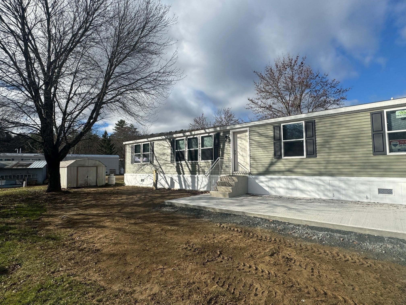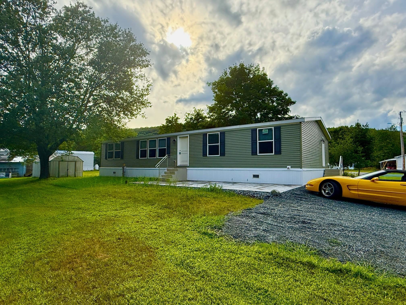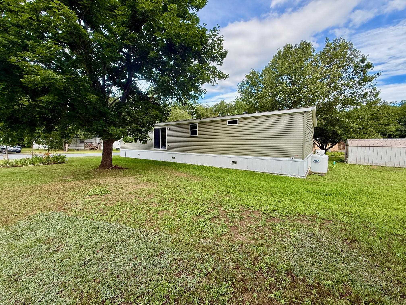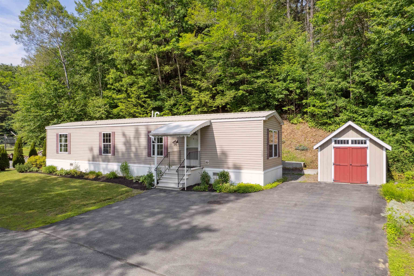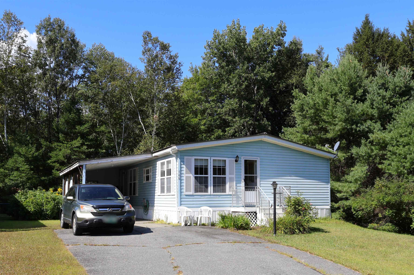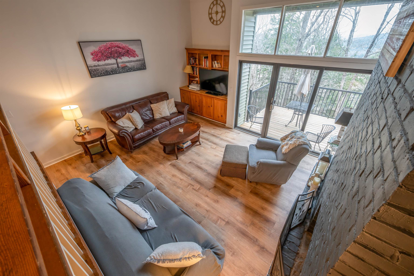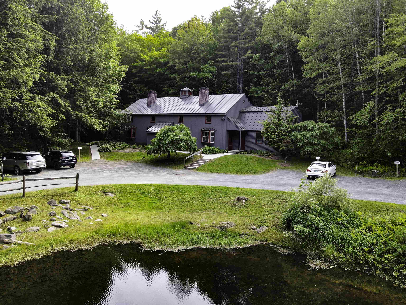1 of 33
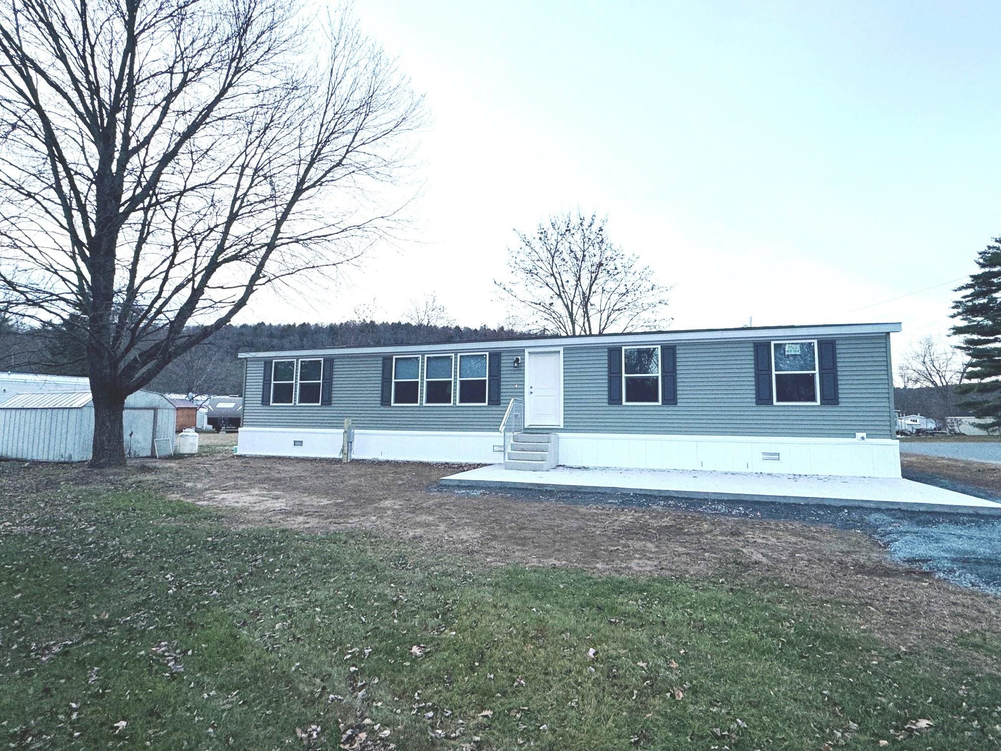
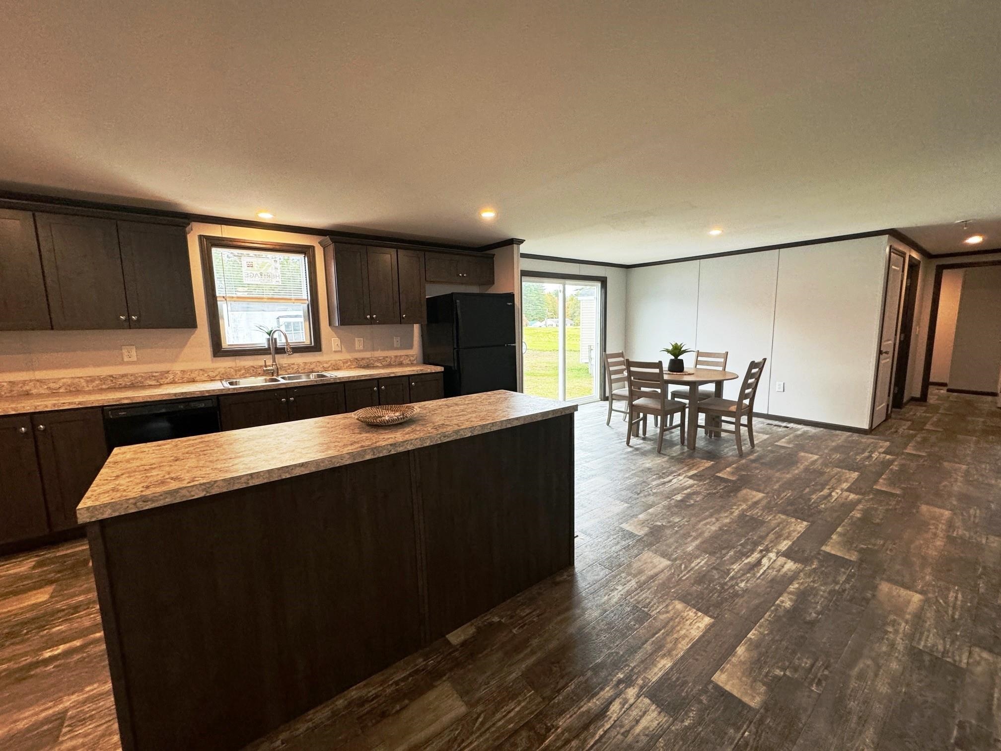
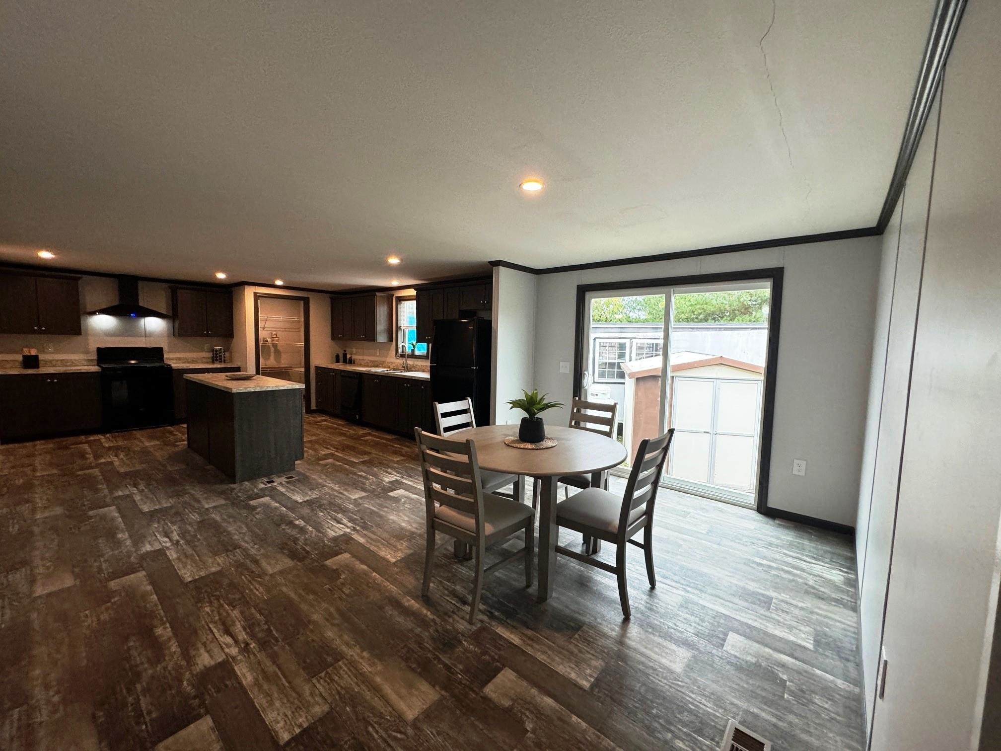

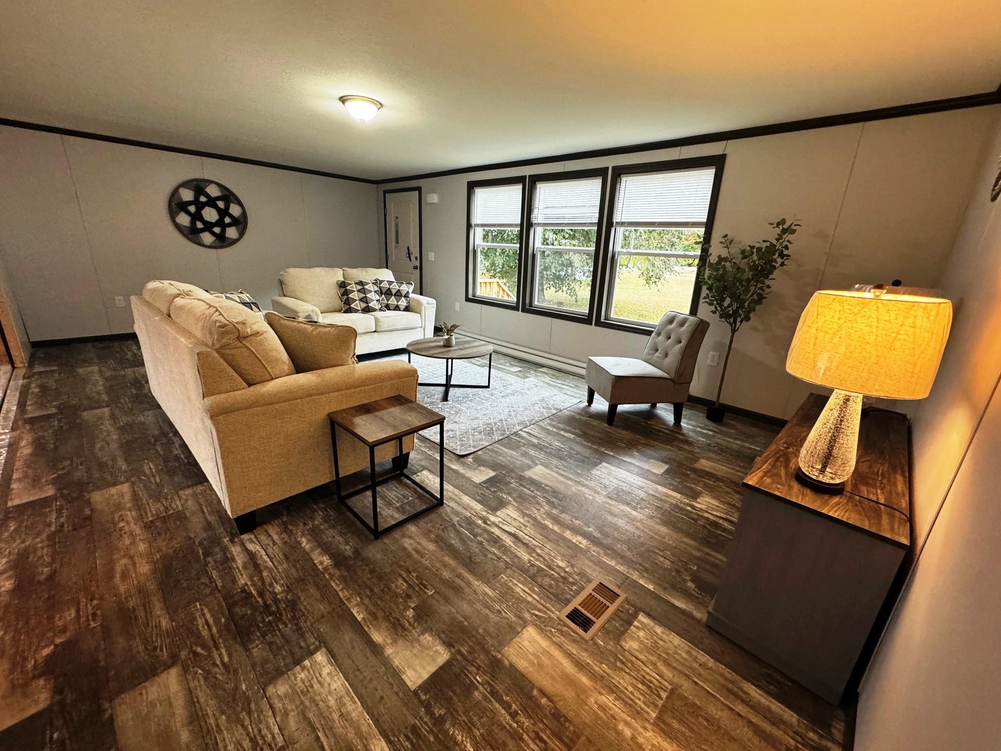
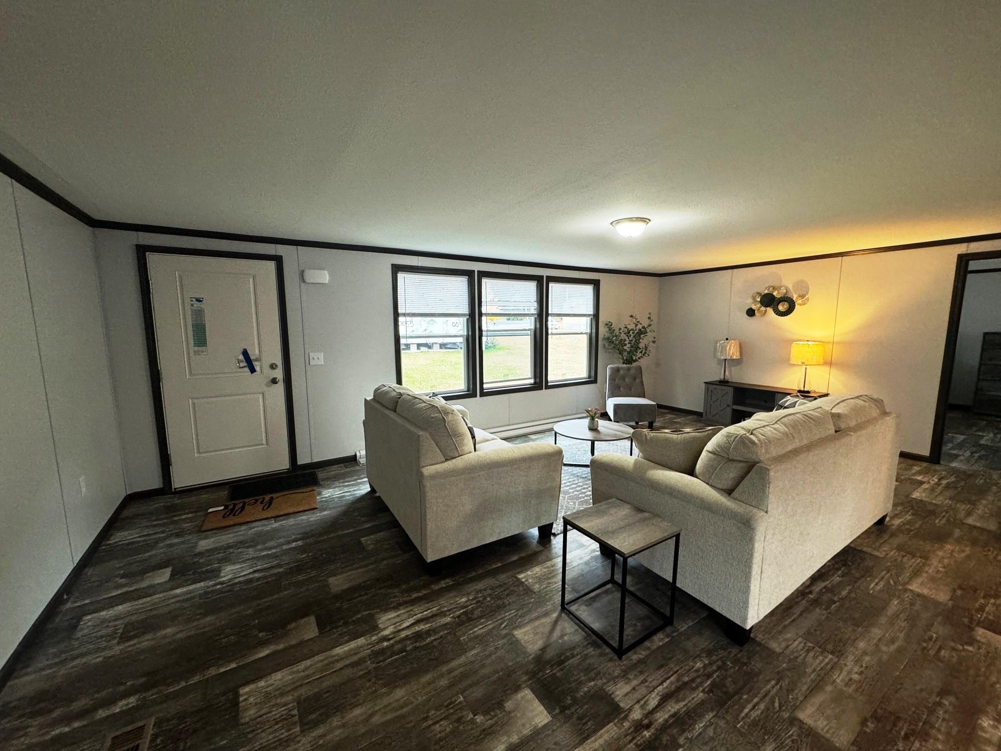
General Property Information
- Property Status:
- Active Under Contract
- Price:
- $199, 900
- Assessed:
- $0
- Assessed Year:
- 2025
- County:
- VT-Windsor
- Acres:
- 0.00
- Property Type:
- Mobile Home
- Year Built:
- 2023
- Agency/Brokerage:
- Jenna Luce
RE/MAX Upper Valley - Bedrooms:
- 3
- Total Baths:
- 2
- Sq. Ft. (Total):
- 1800
- Tax Year:
- Taxes:
- $0
- Association Fees:
Brand New 3-Bedroom, 2-Bath Double-Wide Home in Hartland, VT – Move-In Ready! Discover the comfort and convenience of this beautifully designed home featuring an open-concept layout with a bright and spacious living area, complete with built-in storage. Modern Kitchen & Dining: Cook and entertain with ease in the stylish kitchen boasting a large center island and a generous walk-in corner pantry. Private Primary Suite: Relax in the luxurious primary suite offering a walk-in shower, separate commode, dual sinks, and an expansive walk-in closet. Room for Everyone: Two additional bedrooms are located at the end of the hallway—ideal for guests, family, or a home office. Functional Laundry Space: Enjoy a spacious and practical laundry area designed for everyday living. Built on a slab with insulated skirting, this home meets Vermont energy efficiency standards and is located just 5 miles from the VA Hospital. Brand new and ready for immediate occupancy—schedule your showing today! Note: Property taxes will be assessed in April 2025.
Interior Features
- # Of Stories:
- 1
- Sq. Ft. (Total):
- 1800
- Sq. Ft. (Above Ground):
- 1800
- Sq. Ft. (Below Ground):
- 0
- Sq. Ft. Unfinished:
- 0
- Rooms:
- 7
- Bedrooms:
- 3
- Baths:
- 2
- Interior Desc:
- Kitchen Island, Primary BR w/ BA, Walk-in Closet, Walk-in Pantry, 1st Floor Laundry
- Appliances Included:
- ENERGY STAR Qual Dishwshr, Range Hood, Microwave, Gas Range, ENERGY STAR Qual Fridge, Electric Water Heater, Exhaust Fan
- Flooring:
- Laminate, Vinyl
- Heating Cooling Fuel:
- Gas - LP/Bottle
- Water Heater:
- Basement Desc:
- Crawl Space, Slab
Exterior Features
- Style of Residence:
- Ranch
- House Color:
- Green
- Time Share:
- No
- Resort:
- No
- Exterior Desc:
- Exterior Details:
- Shed
- Amenities/Services:
- Land Desc.:
- Level
- Suitable Land Usage:
- Residential
- Roof Desc.:
- Shingle
- Driveway Desc.:
- Gravel
- Foundation Desc.:
- Concrete Slab
- Sewer Desc.:
- Community
- Garage/Parking:
- No
- Garage Spaces:
- 0
- Road Frontage:
- 0
Other Information
- List Date:
- 2024-11-15
- Last Updated:
- 2025-01-30 15:20:13


