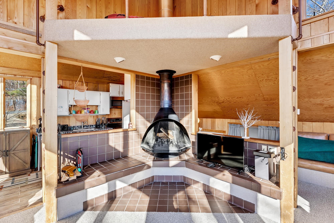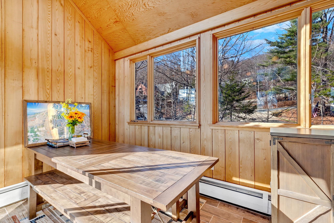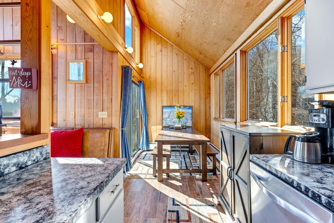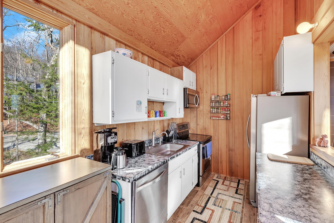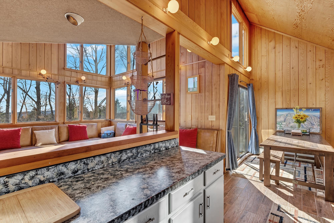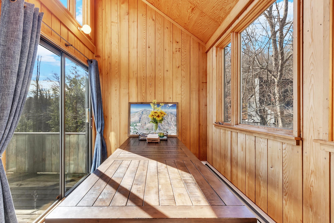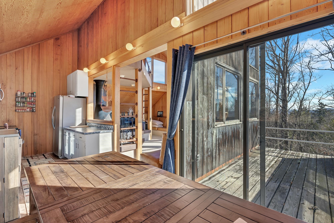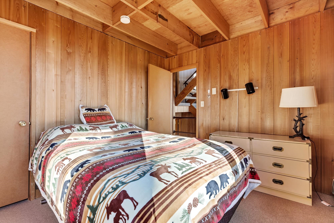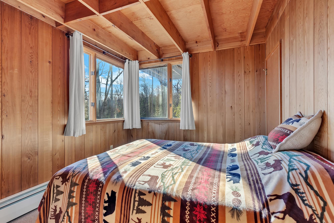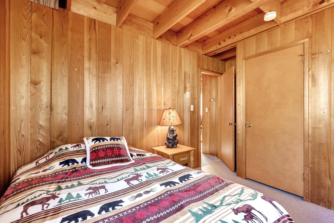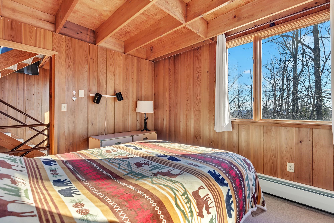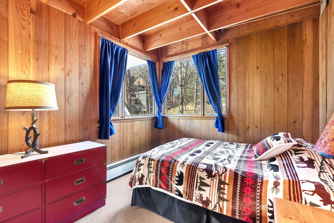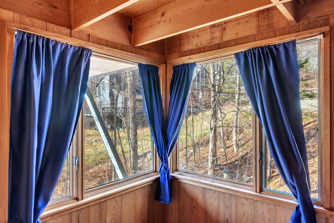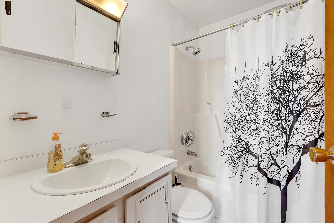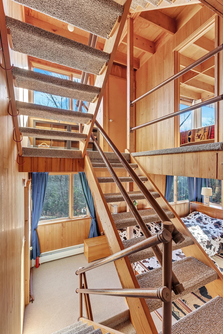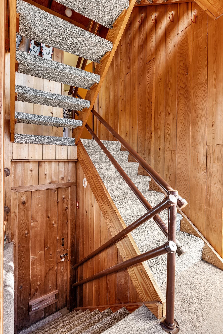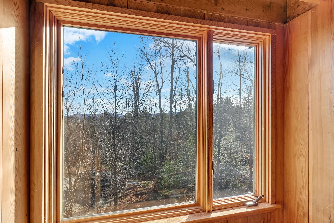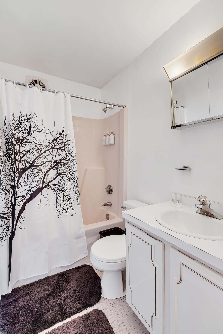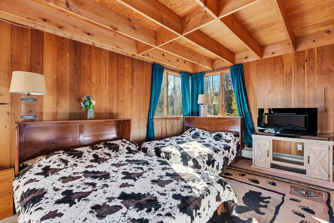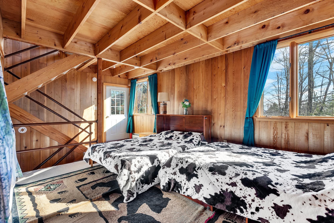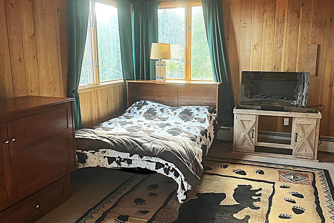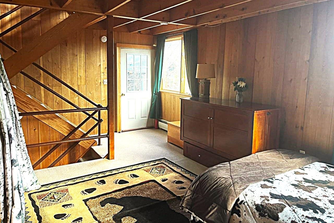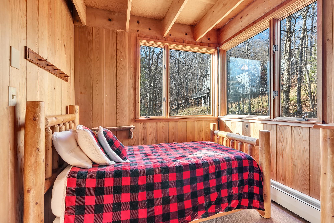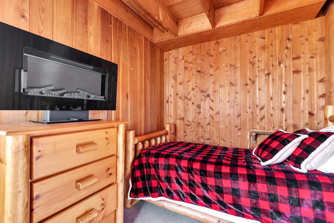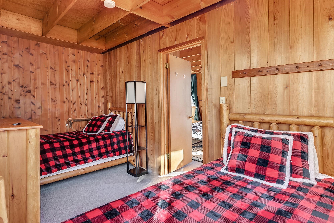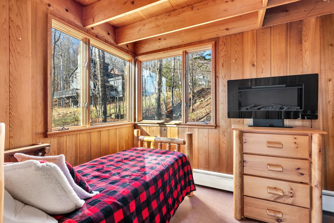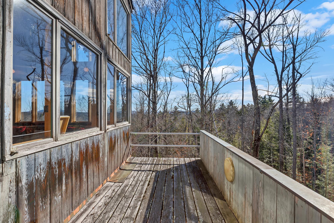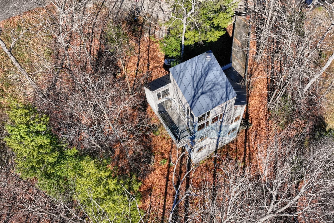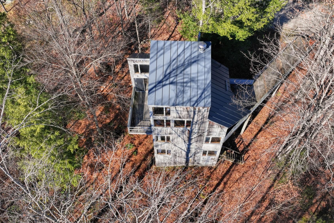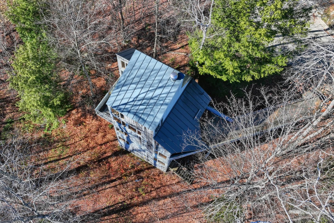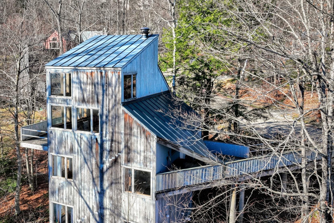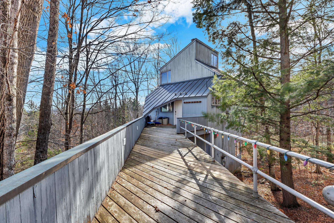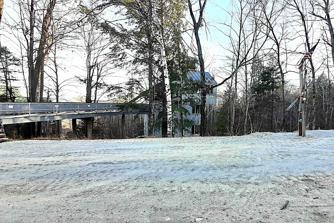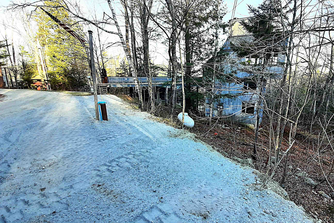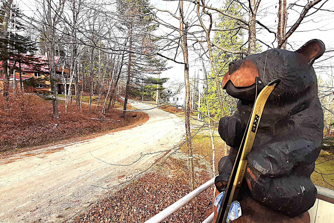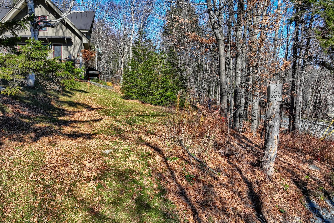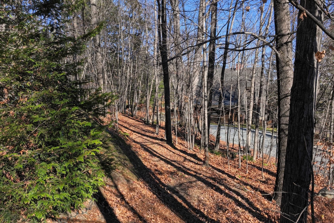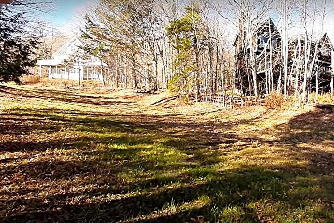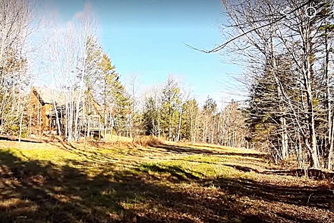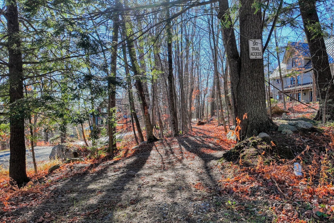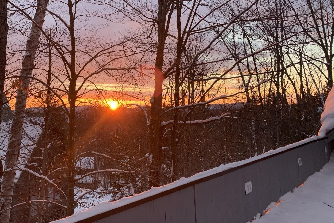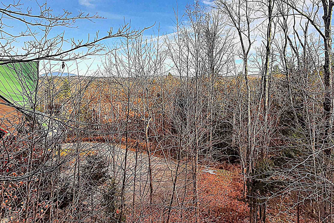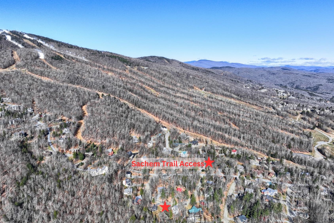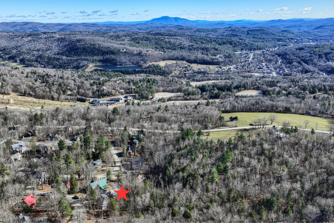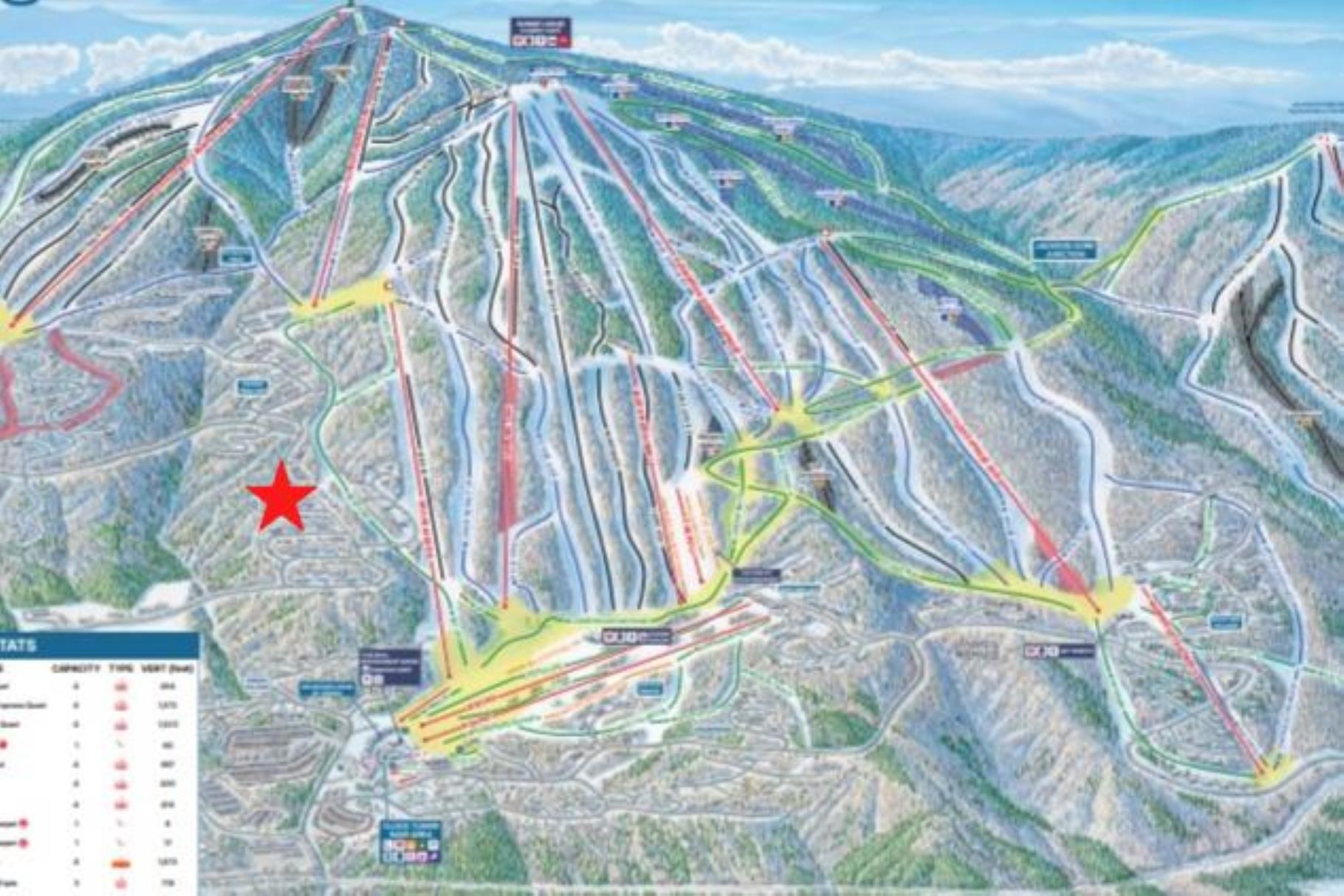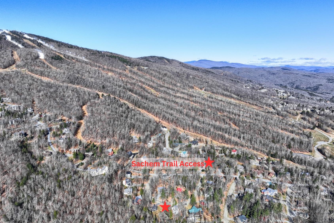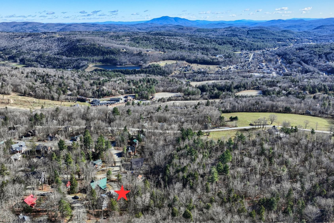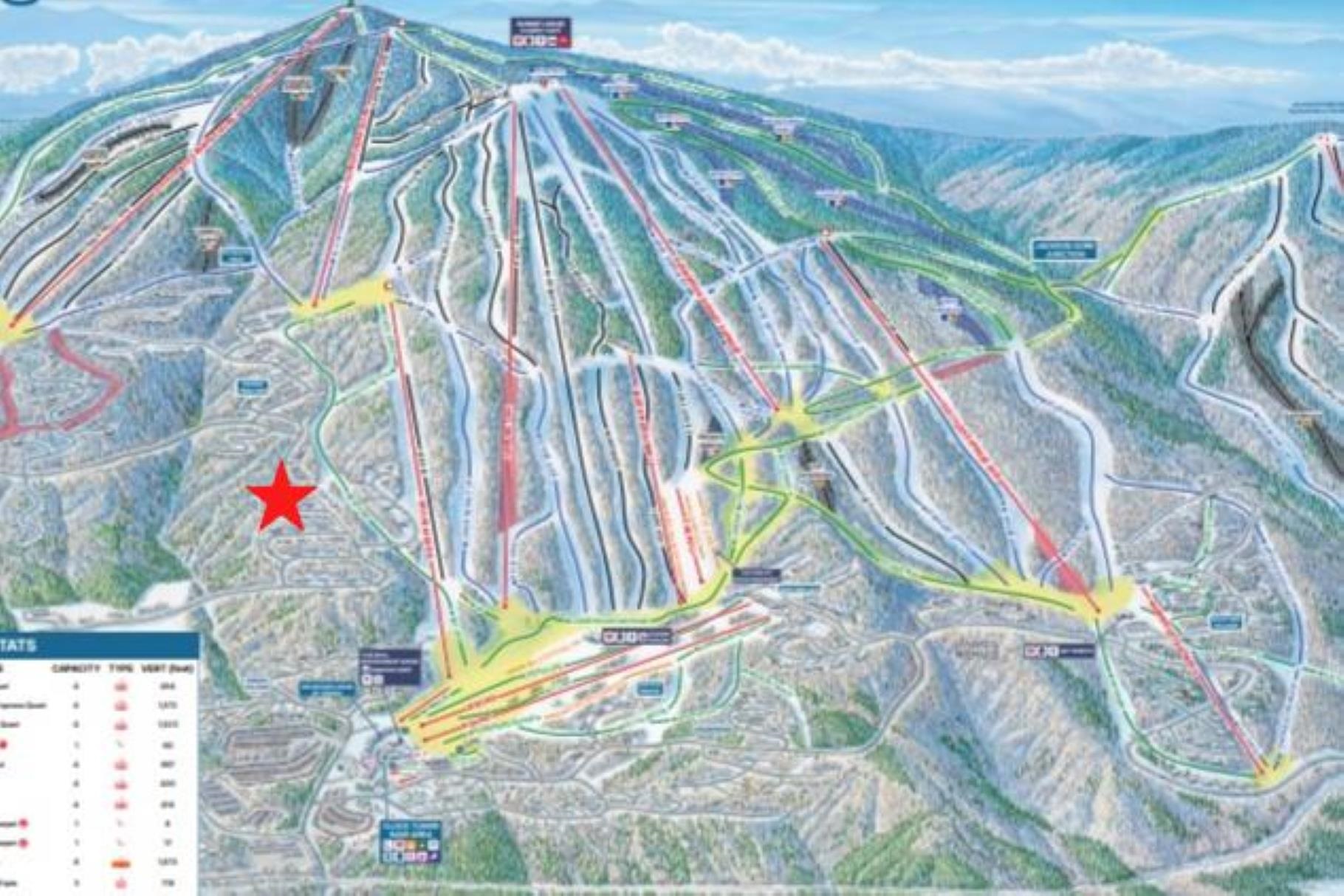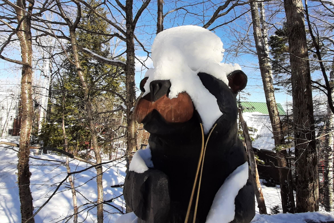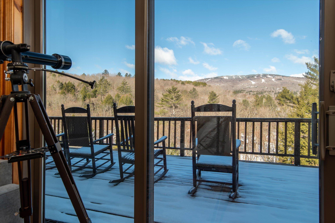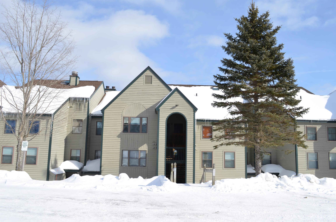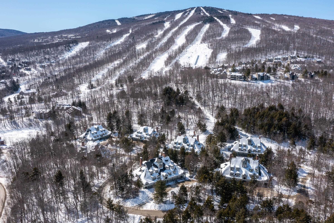1 of 57
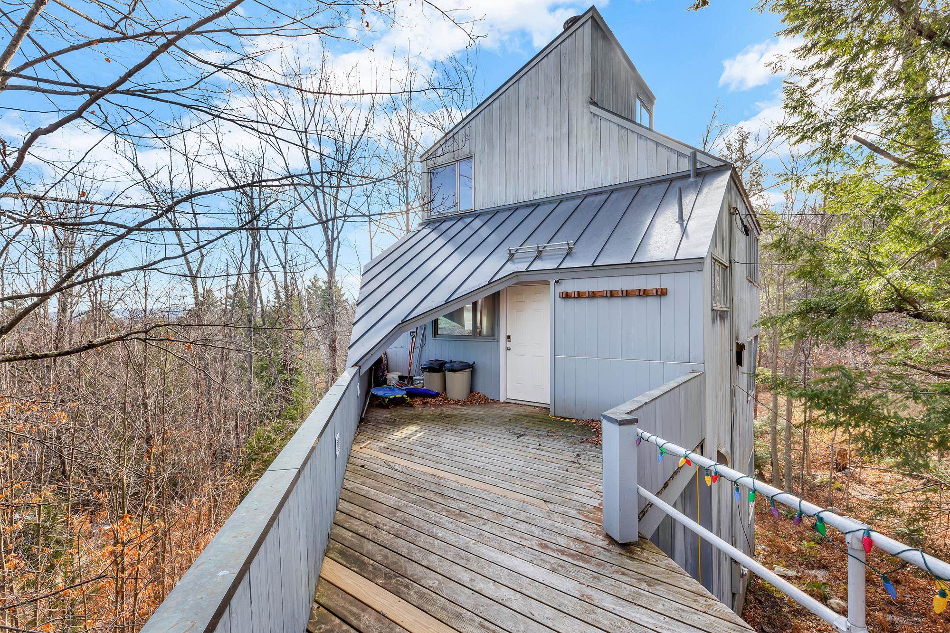
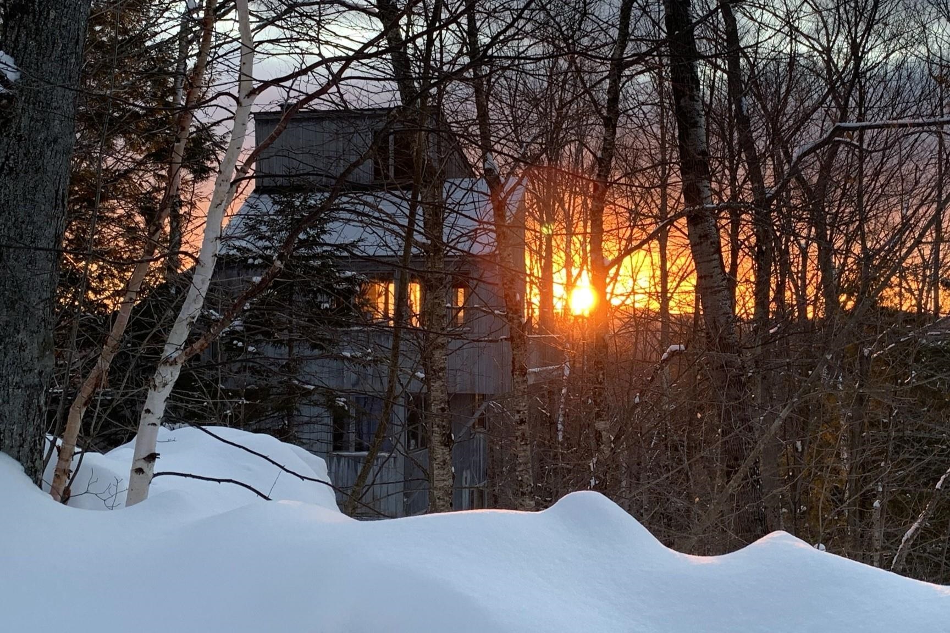
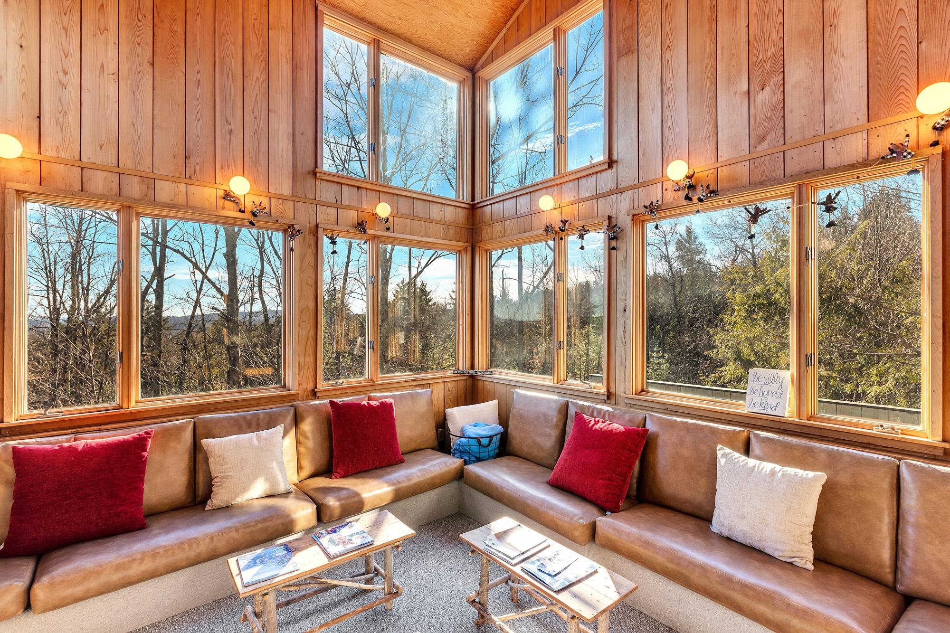
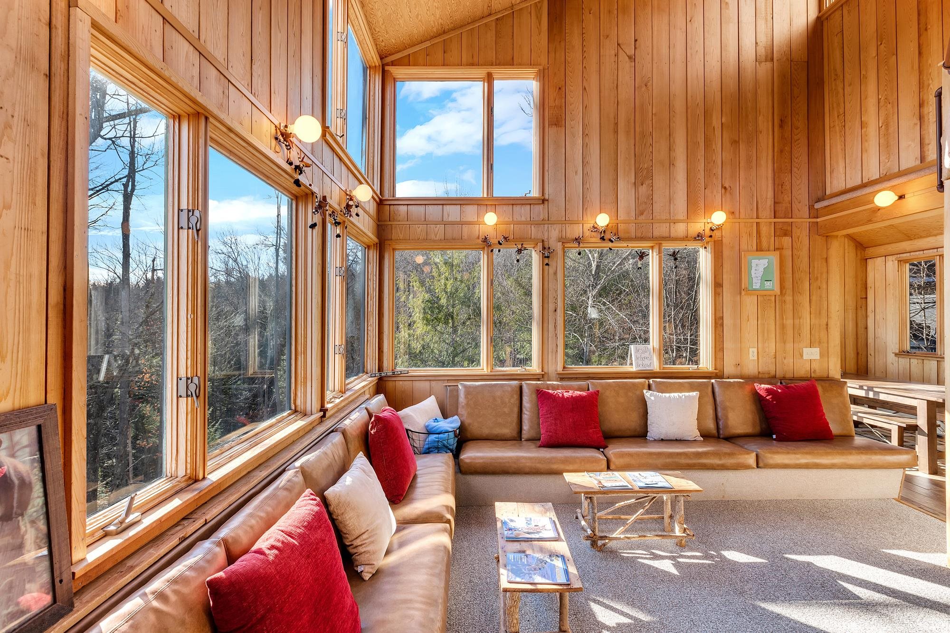
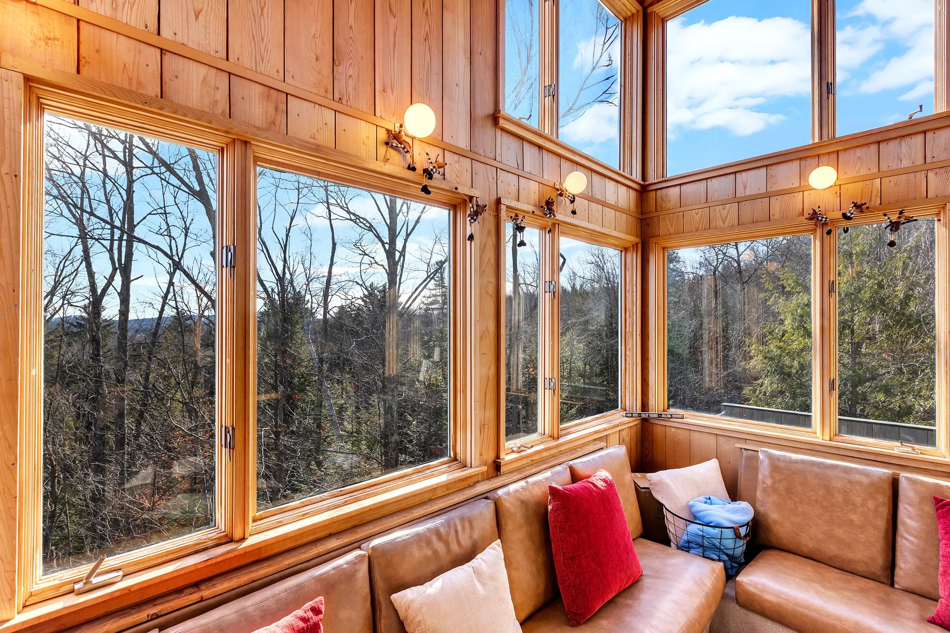
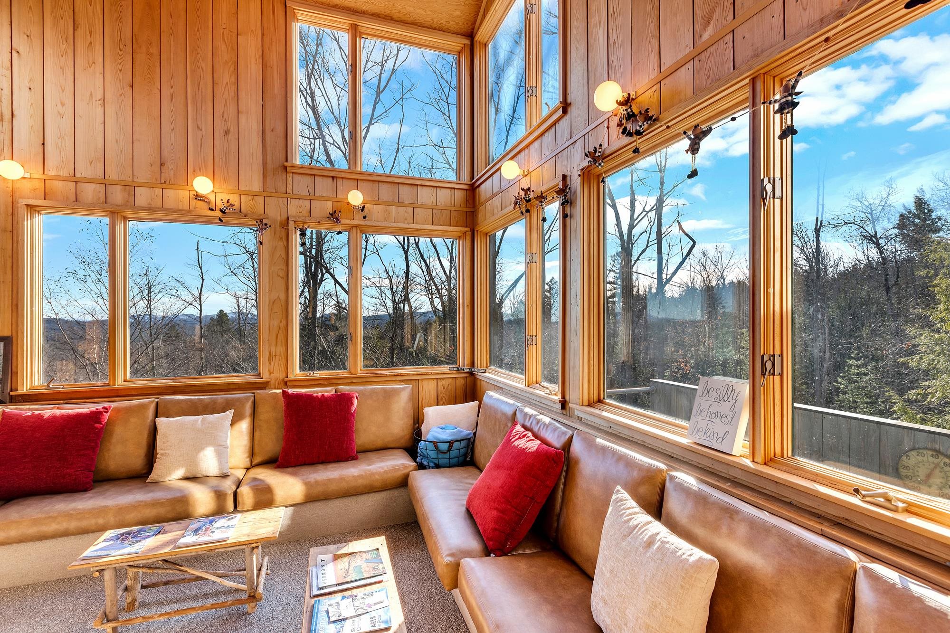
General Property Information
- Property Status:
- Active
- Price:
- $865, 000
- Assessed:
- $0
- Assessed Year:
- County:
- VT-Windsor
- Acres:
- 0.52
- Property Type:
- Single Family
- Year Built:
- 1984
- Agency/Brokerage:
- Tyleen Murray
Kelley Real Estate, Inc. - Bedrooms:
- 3
- Total Baths:
- 3
- Sq. Ft. (Total):
- 1898
- Tax Year:
- 2024
- Taxes:
- $9, 807
- Association Fees:
Are your favorite things skiing, views, sunshine, family time, gathering with friends, or enjoying a cozy fire? If so, this "Treehouse" could be your perfect retreat. Located in the desirable West Village area, this home offers deeded ski access to Okemo's Sachem Trail—just carry your skis to the end of the loop and hit the trail. After a morning on the slopes, ski back for lunch and enjoy a short, easy walk home. With a prime location and breathtaking sunrise views, this property is ideal for creating lasting memories. Crossing the private footbridge to the house, you’ll enter a mudroom with ample storage space for ski gear. From there, stairs lead up to the main living area or down to additional spaces. The upper level features a bright, open layout with a cozy fireplace, kitchen, and dining area that flows onto a deck, perfect for grilling and soaking in the view. A playful loft adds extra character. The middle level offers two comfortable bedrooms and two full bathrooms, while the lower level has a spacious common room for games, movies, or guests, along with a third bedroom. Recent upgrades include an efficient Bosch boiler, updated appliances, a new well pump and water line, and connection to town sewer with a 4-bedroom allocation.
Interior Features
- # Of Stories:
- 4+
- Sq. Ft. (Total):
- 1898
- Sq. Ft. (Above Ground):
- 1399
- Sq. Ft. (Below Ground):
- 499
- Sq. Ft. Unfinished:
- 150
- Rooms:
- 5
- Bedrooms:
- 3
- Baths:
- 3
- Interior Desc:
- Appliances Included:
- Flooring:
- Heating Cooling Fuel:
- Gas - LP/Bottle
- Water Heater:
- Basement Desc:
- Unfinished
Exterior Features
- Style of Residence:
- Contemporary
- House Color:
- Time Share:
- No
- Resort:
- Exterior Desc:
- Exterior Details:
- Amenities/Services:
- Land Desc.:
- Mountain View, Sloping
- Suitable Land Usage:
- Roof Desc.:
- Standing Seam
- Driveway Desc.:
- Gravel
- Foundation Desc.:
- Concrete
- Sewer Desc.:
- Public
- Garage/Parking:
- No
- Garage Spaces:
- 0
- Road Frontage:
- 74
Other Information
- List Date:
- 2024-11-15
- Last Updated:
- 2025-02-13 20:37:37



