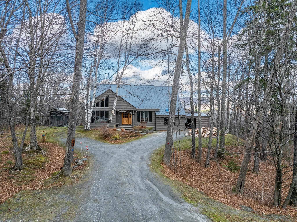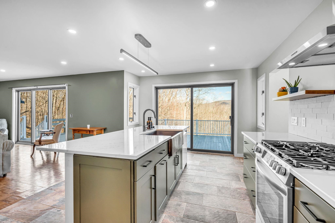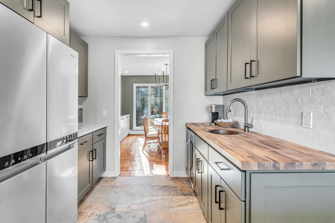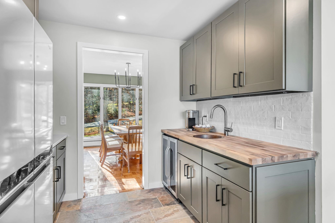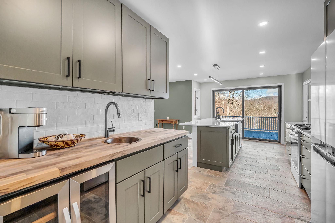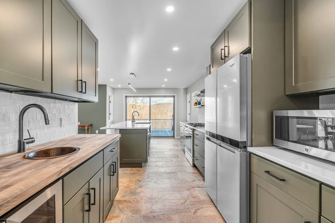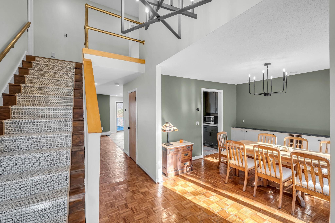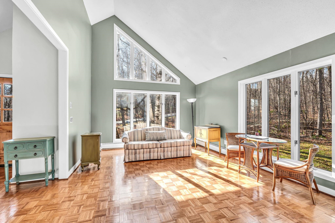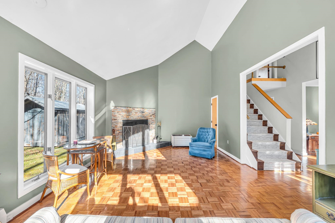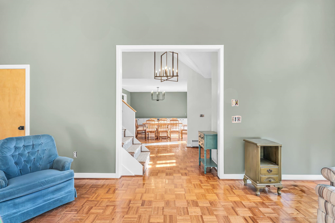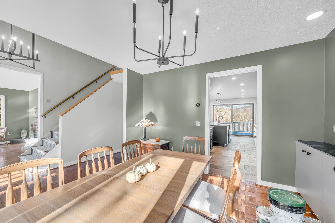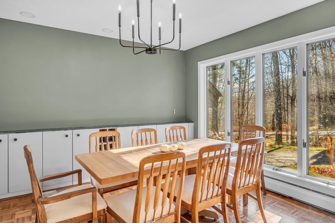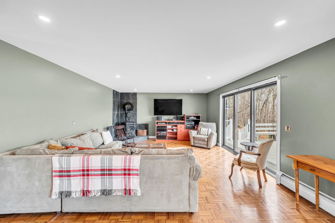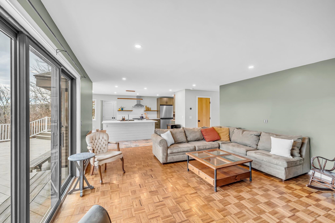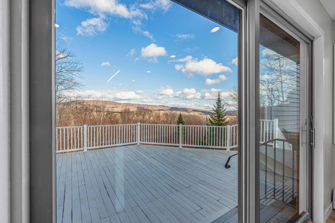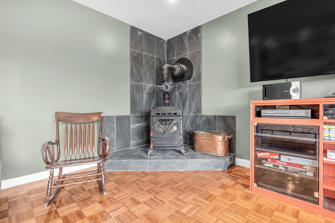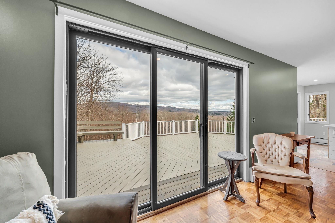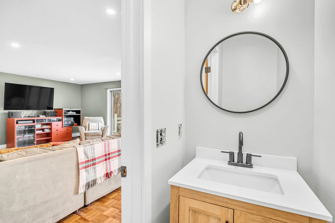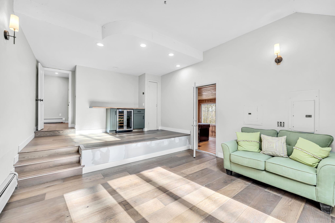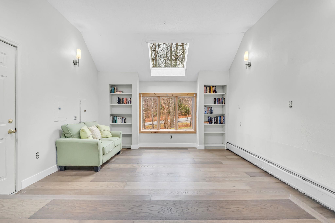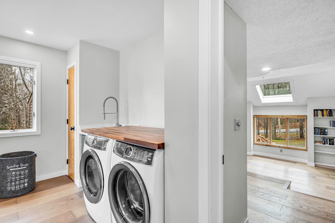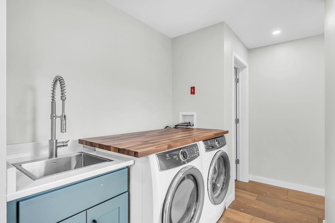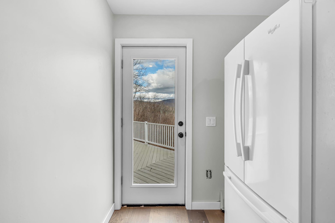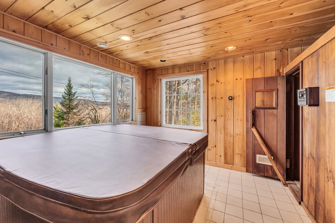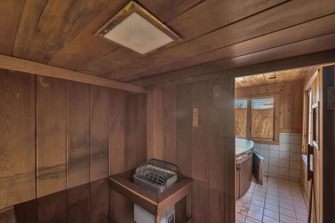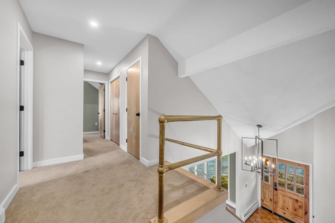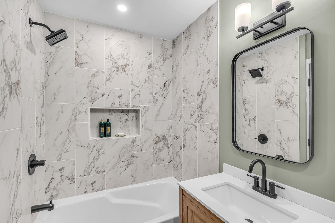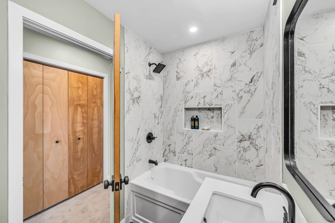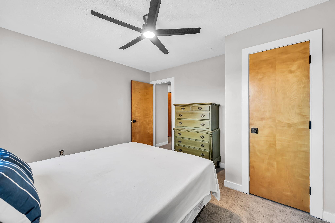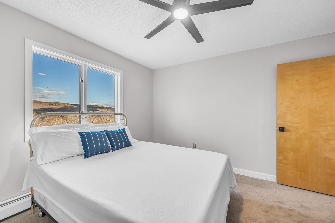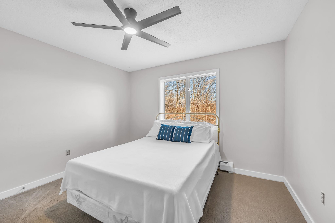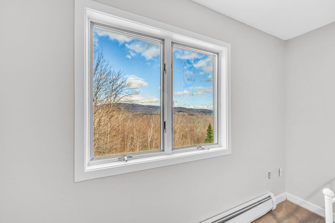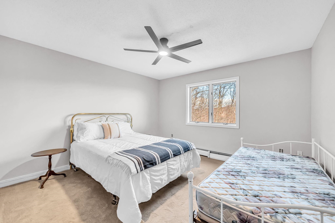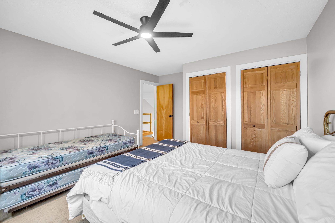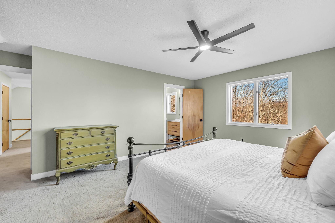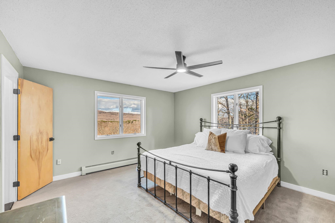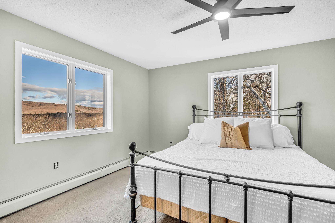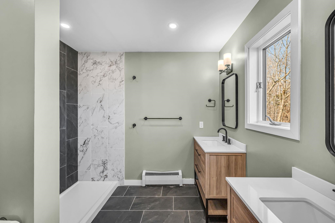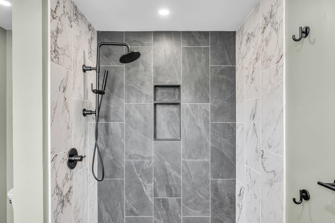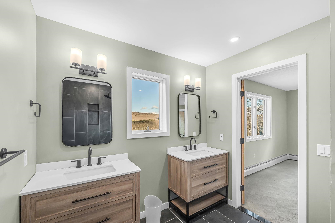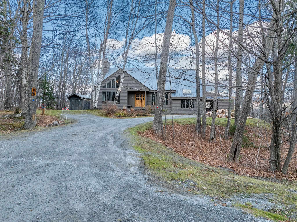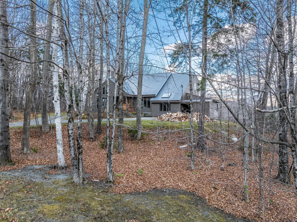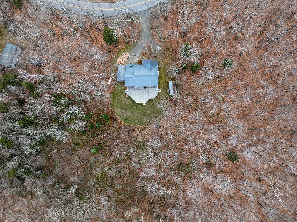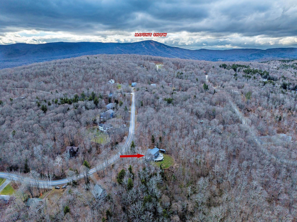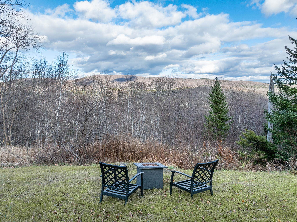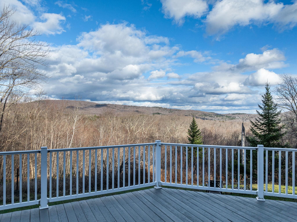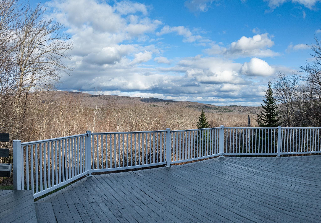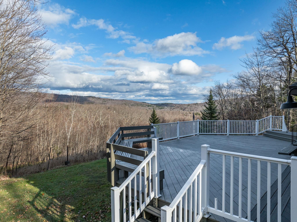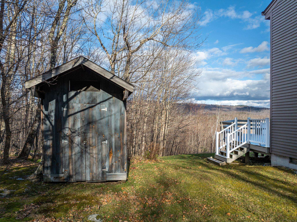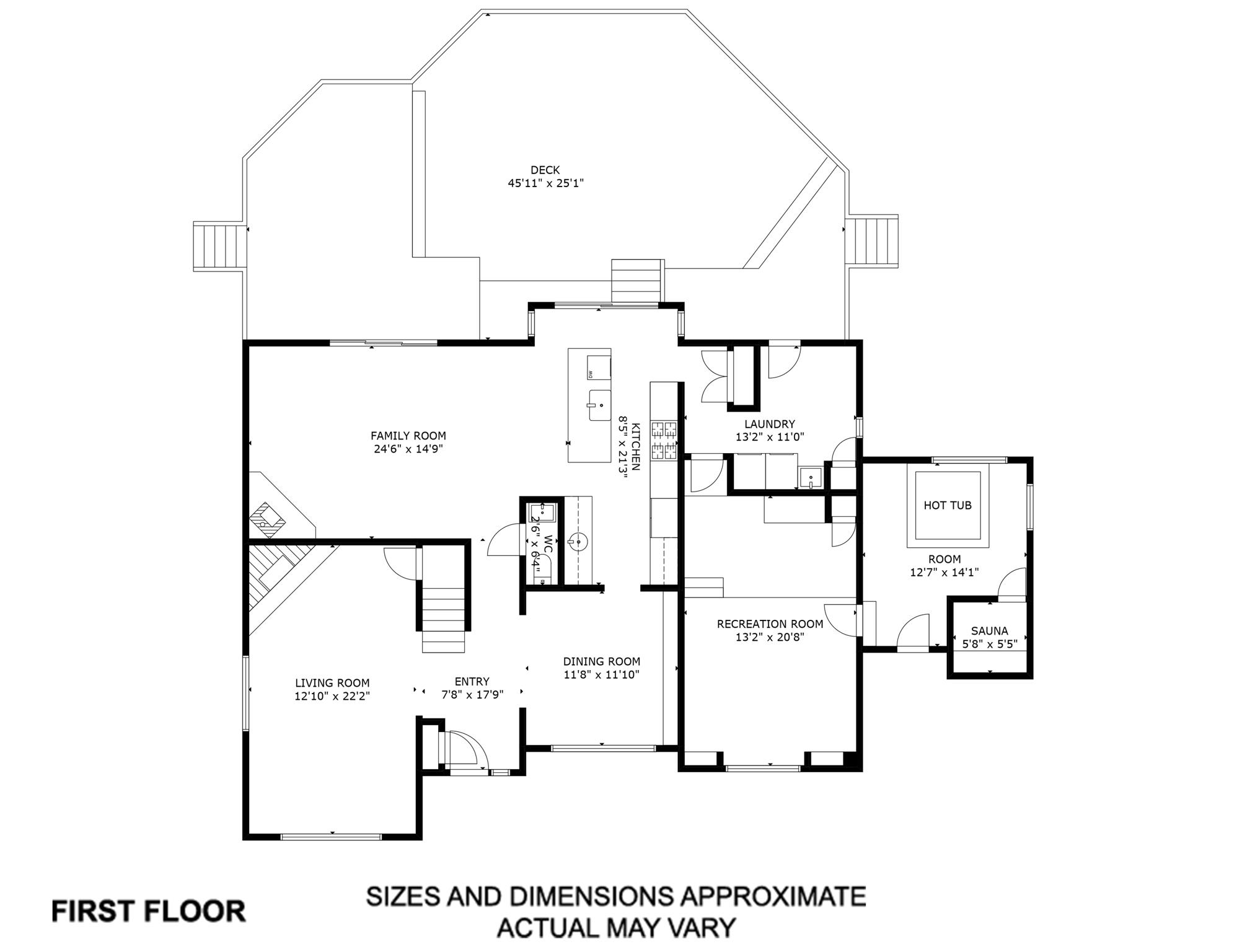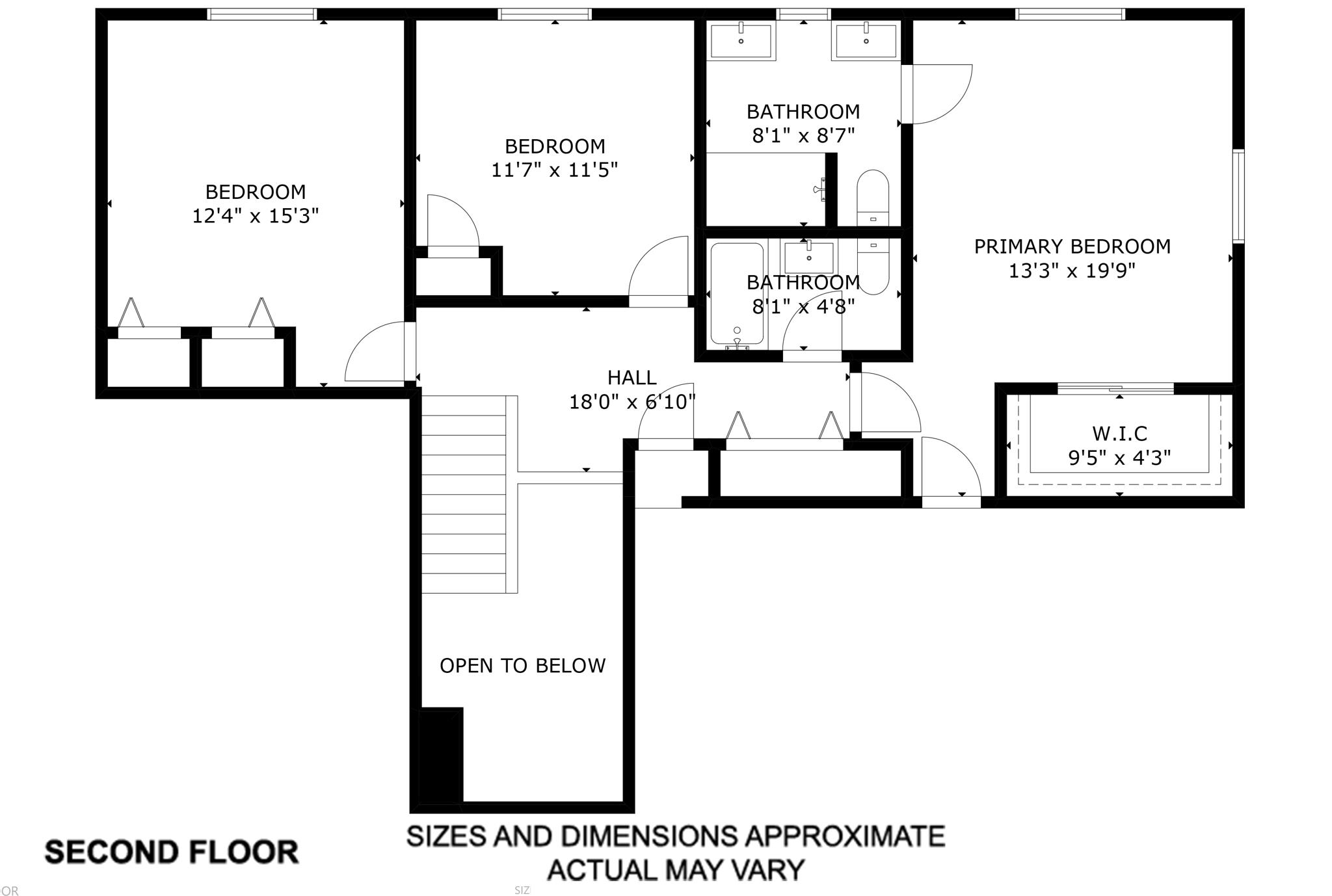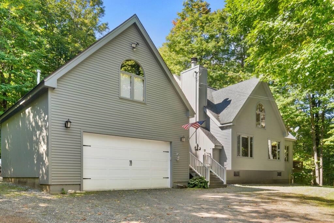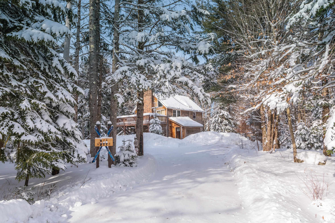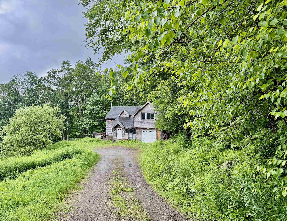1 of 57
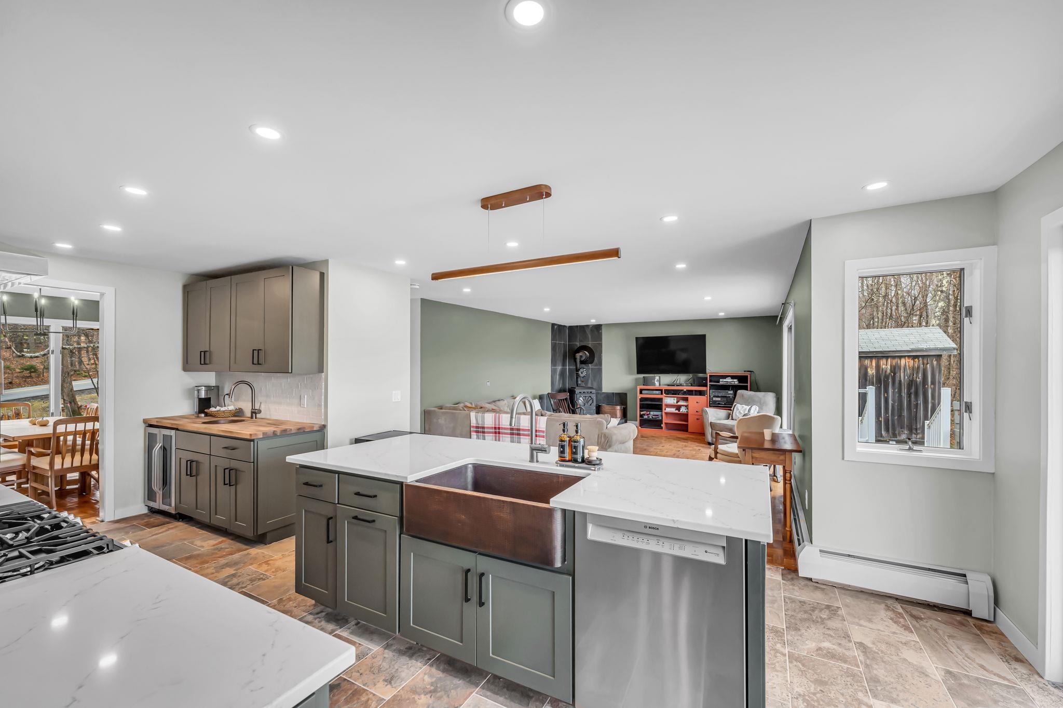
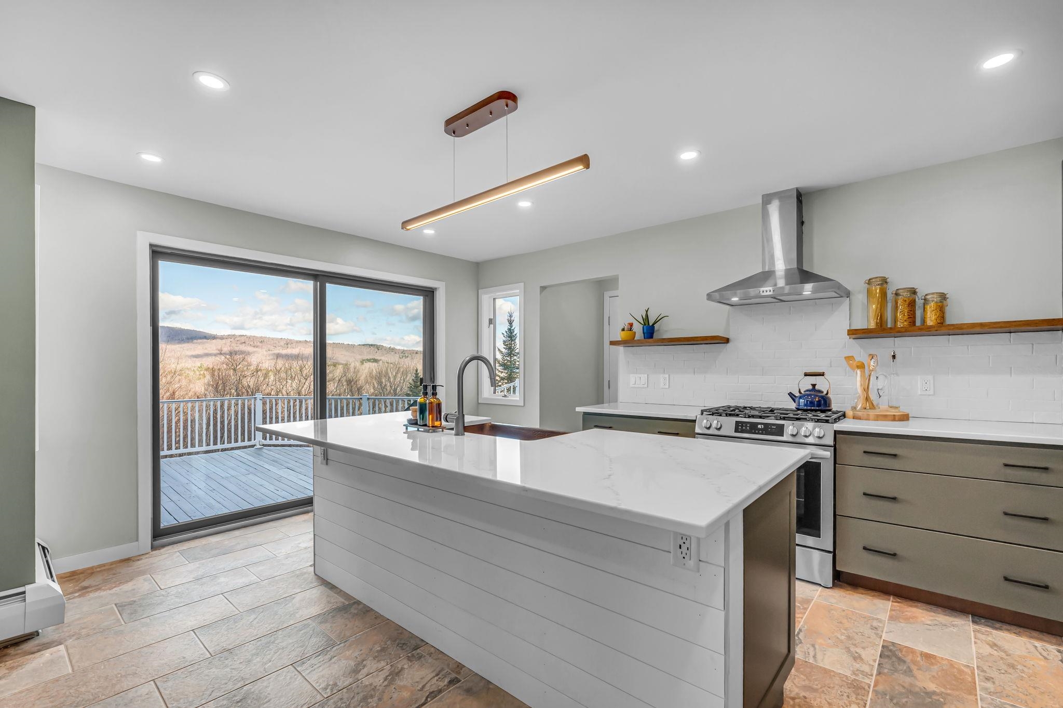
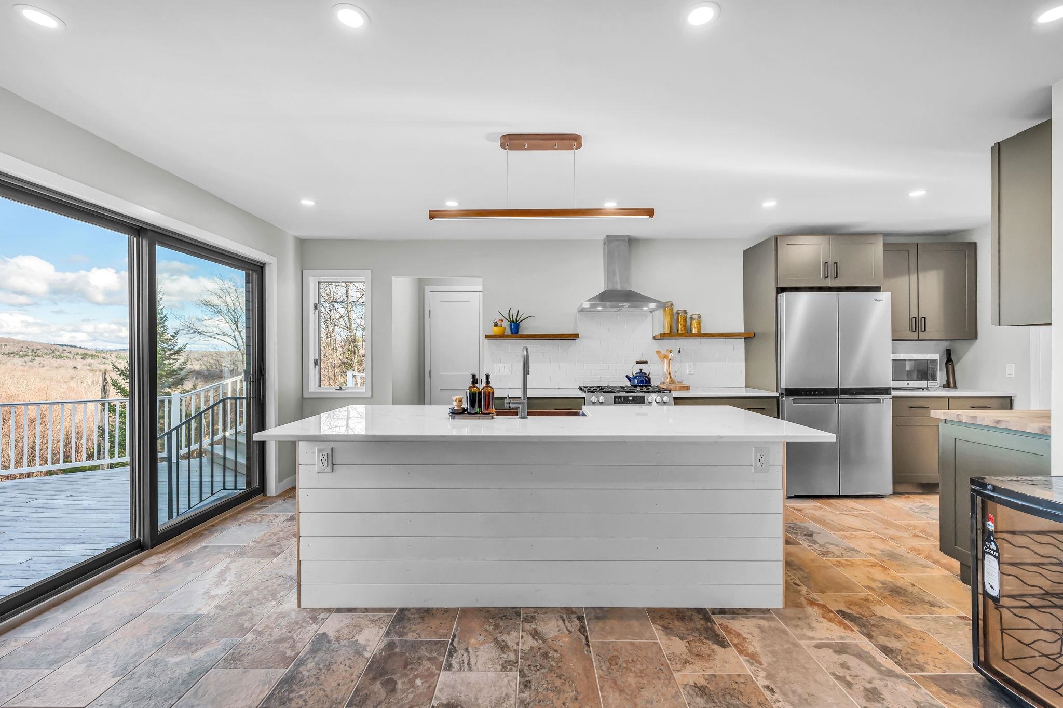
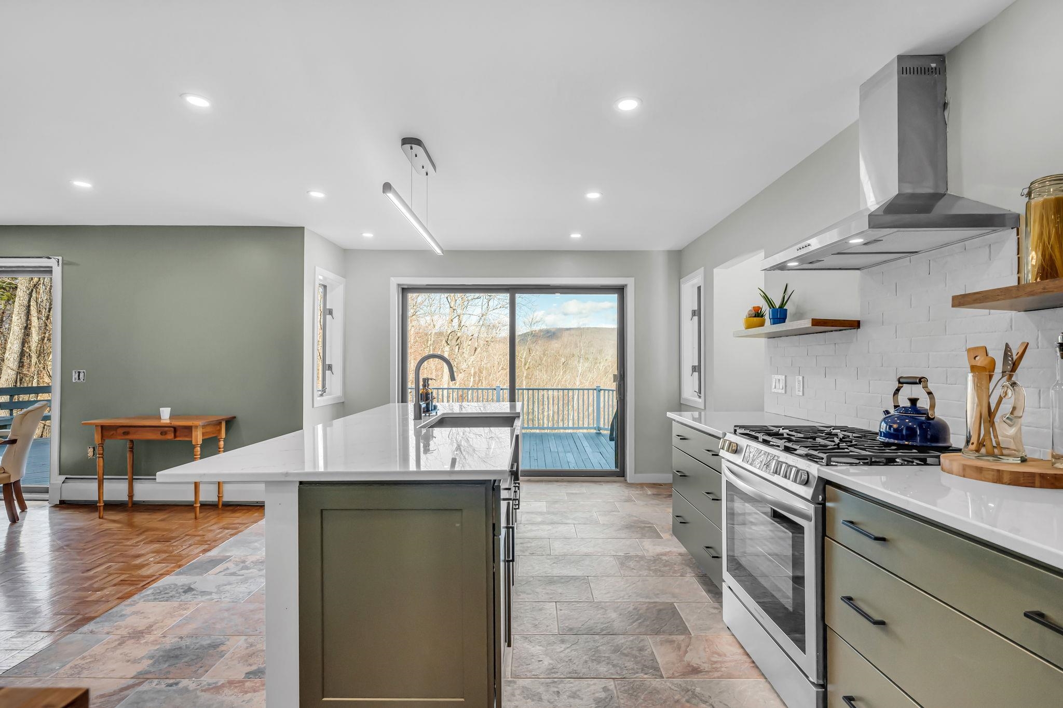
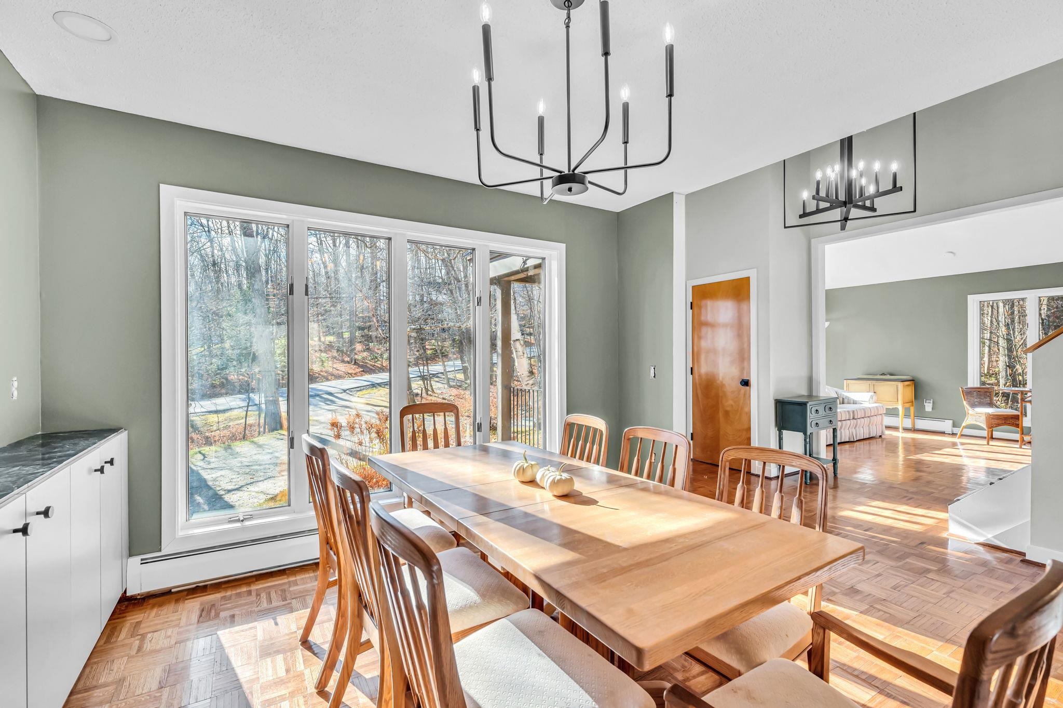

General Property Information
- Property Status:
- Active Under Contract
- Price:
- $650, 000
- Assessed:
- $0
- Assessed Year:
- County:
- VT-Windham
- Acres:
- 1.46
- Property Type:
- Single Family
- Year Built:
- 1987
- Agency/Brokerage:
- Erica Reynolds
Southern Vermont Realty Group - Bedrooms:
- 3
- Total Baths:
- 3
- Sq. Ft. (Total):
- 2720
- Tax Year:
- 2024
- Taxes:
- $8, 430
- Association Fees:
Significant Price Improvement! This beautifully updated mountain retreat in the desirable Dover Hills is just 5 miles from Mount Snow and 30 minutes to Stratton. Thoughtful renovations have transformed the home with a brand-new kitchen featuring a quartz island, copper sink, high-end appliances, custom lighting, and a bar area with wine fridge and sink—perfect for après-ski entertaining. The views are the real showstopper—enjoy sweeping mountain vistas from nearly every room, the oversized deck, or the relaxing hot tub. A private sauna, spa-like bathrooms, and a tranquil primary suite with full en suite bath add to the retreat-like feel. Recently painted inside and out, the home also includes a lower-level bonus space with a second bar and a flat, easily accessible driveway for stress-free winter access. While some finishing touches remain, the major updates are already in place—making this a rare opportunity to own a Vermont getaway with luxury, comfort, and unbeatable views at exceptional value.
Interior Features
- # Of Stories:
- 2
- Sq. Ft. (Total):
- 2720
- Sq. Ft. (Above Ground):
- 2720
- Sq. Ft. (Below Ground):
- 0
- Sq. Ft. Unfinished:
- 0
- Rooms:
- 9
- Bedrooms:
- 3
- Baths:
- 3
- Interior Desc:
- Bar, Ceiling Fan, Dining Area, Fireplace - Wood, Furnished, Hot Tub, Kitchen Island, Kitchen/Living, Lighting - LED, Primary BR w/ BA, Natural Light, Natural Woodwork, Sauna, Skylight, Storage - Indoor, Vaulted Ceiling, Wet Bar, Laundry - 1st Floor
- Appliances Included:
- Dishwasher - Energy Star, Dryer - Energy Star, Range Hood, Microwave, Range - Gas, Refrigerator-Energy Star, Washer - Energy Star, Wine Cooler
- Flooring:
- Carpet, Parquet, Slate/Stone, Tile
- Heating Cooling Fuel:
- Gas - LP/Bottle, Pellet
- Water Heater:
- Basement Desc:
- Bulkhead, Gravel, Insulated, Sump Pump, Exterior Access
Exterior Features
- Style of Residence:
- Contemporary
- House Color:
- Brown
- Time Share:
- No
- Resort:
- Exterior Desc:
- Exterior Details:
- Building, Deck, Outbuilding, Storage
- Amenities/Services:
- Land Desc.:
- Country Setting, Level, Mountain View, Ski Area, Subdivision
- Suitable Land Usage:
- Roof Desc.:
- Corrugated, Metal
- Driveway Desc.:
- Gravel
- Foundation Desc.:
- Poured Concrete
- Sewer Desc.:
- Septic
- Garage/Parking:
- No
- Garage Spaces:
- 0
- Road Frontage:
- 85
Other Information
- List Date:
- 2024-11-14
- Last Updated:
- 2025-02-19 21:45:06


