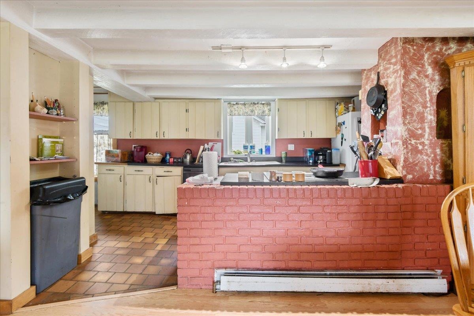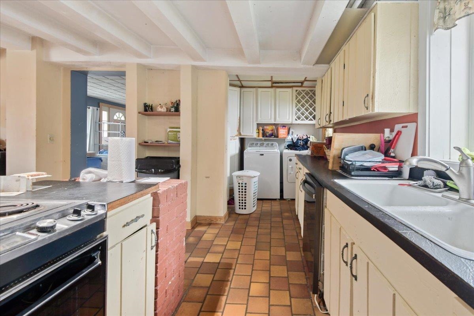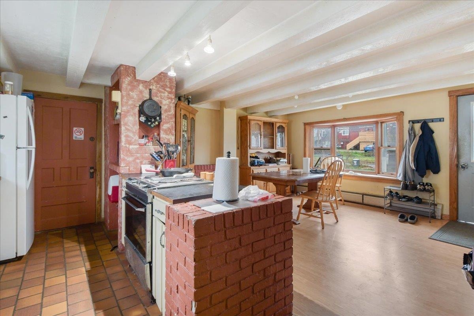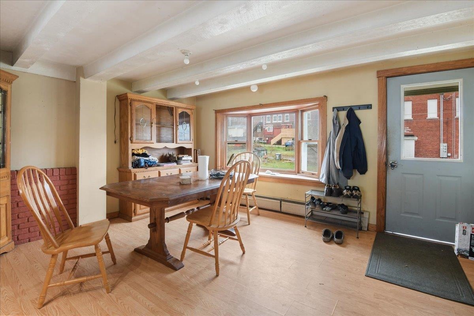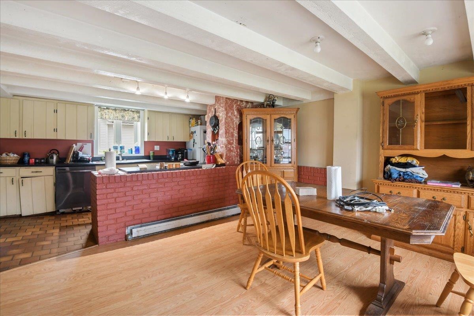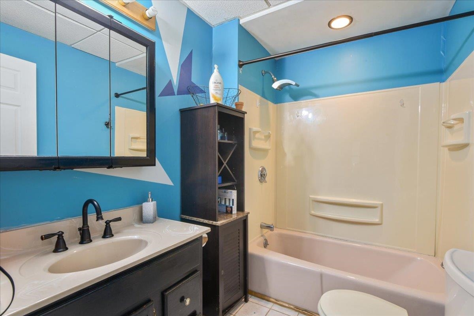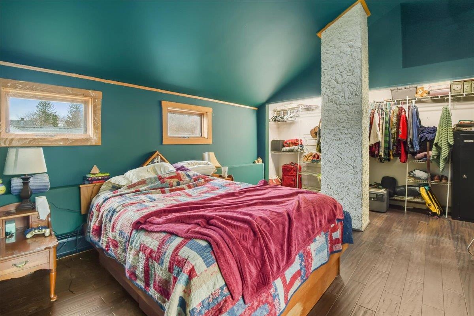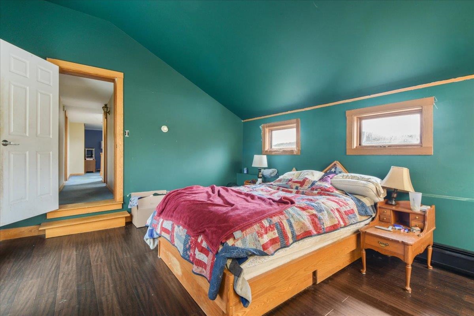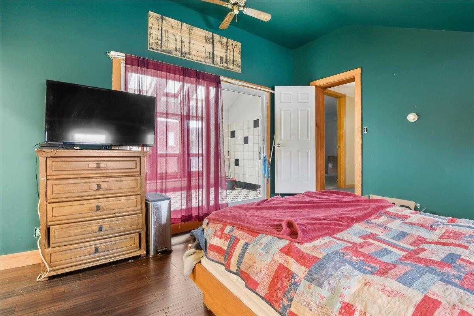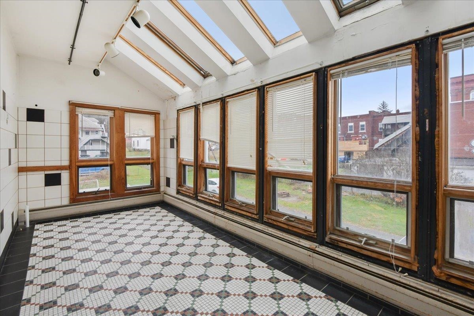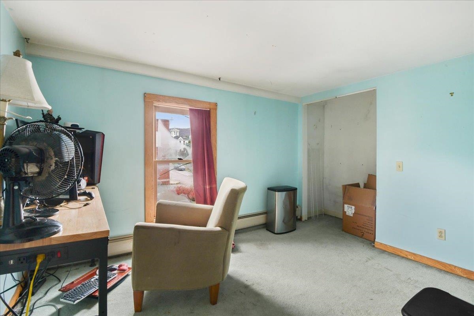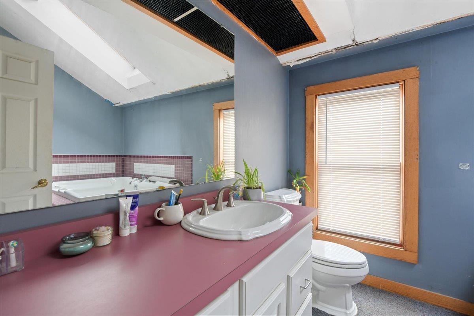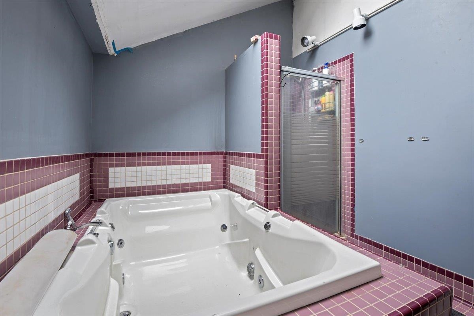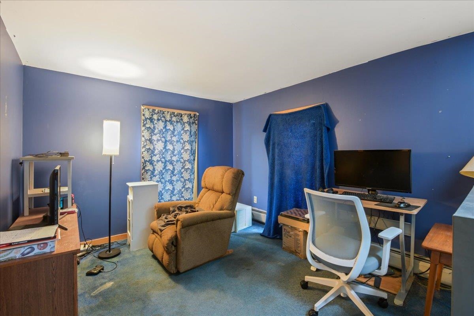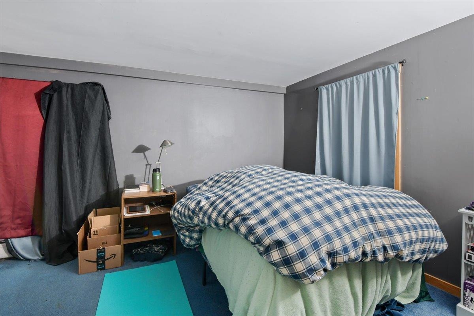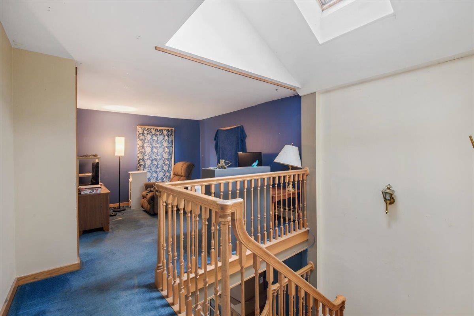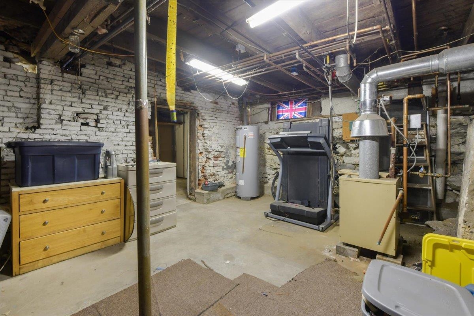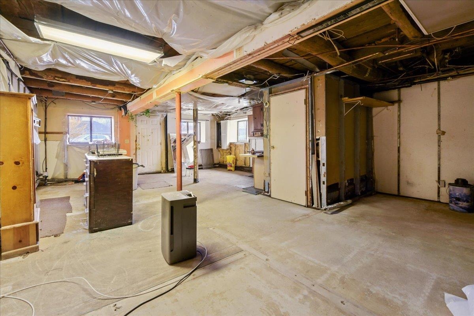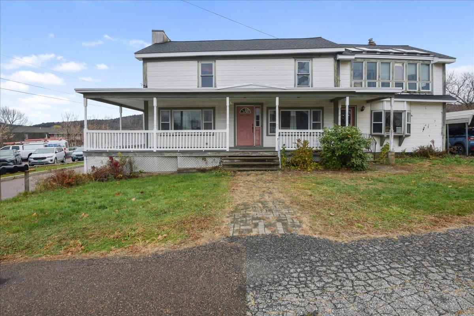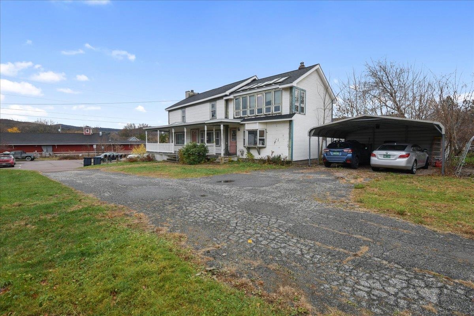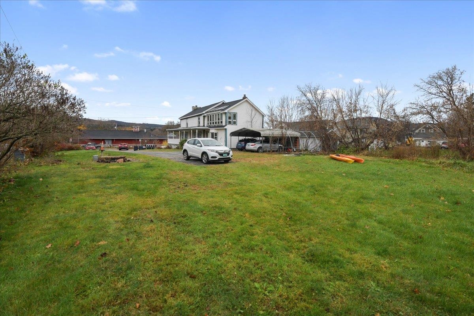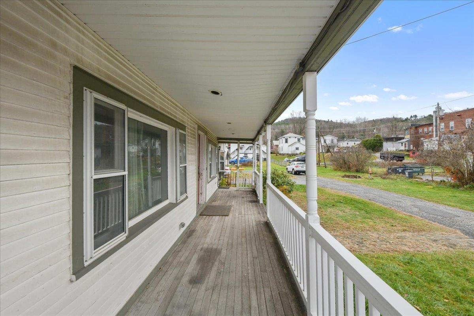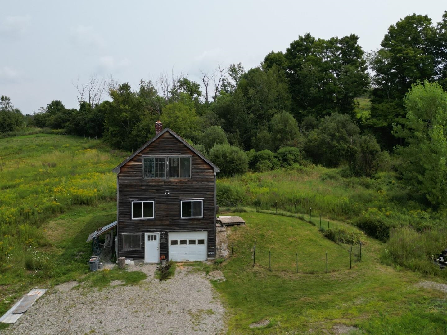1 of 28

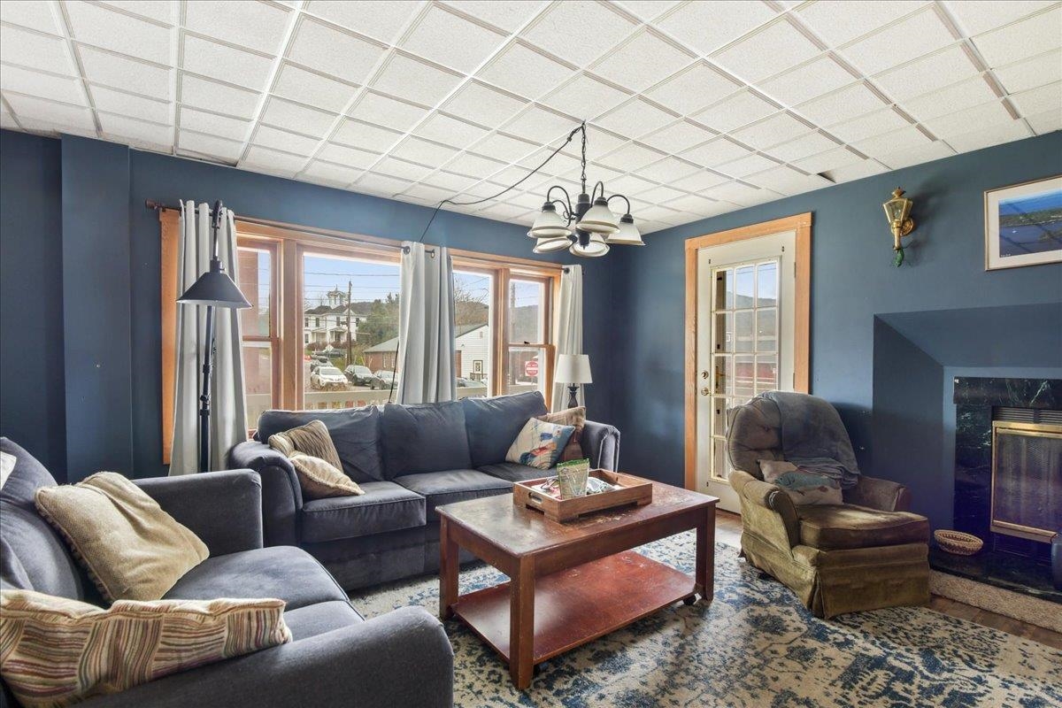
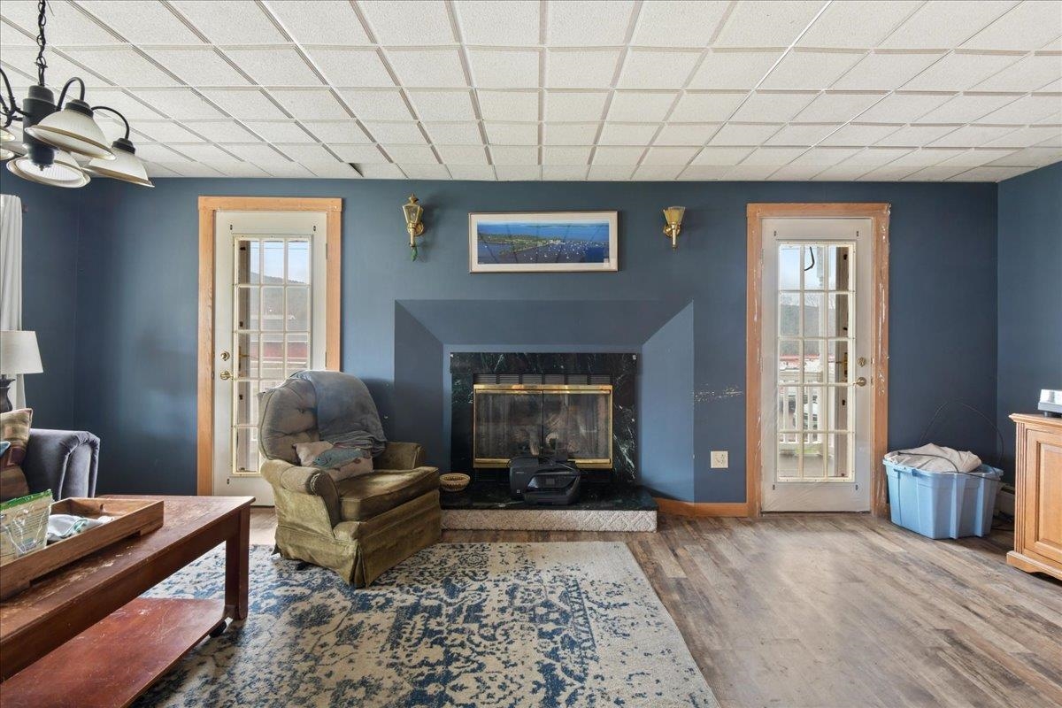
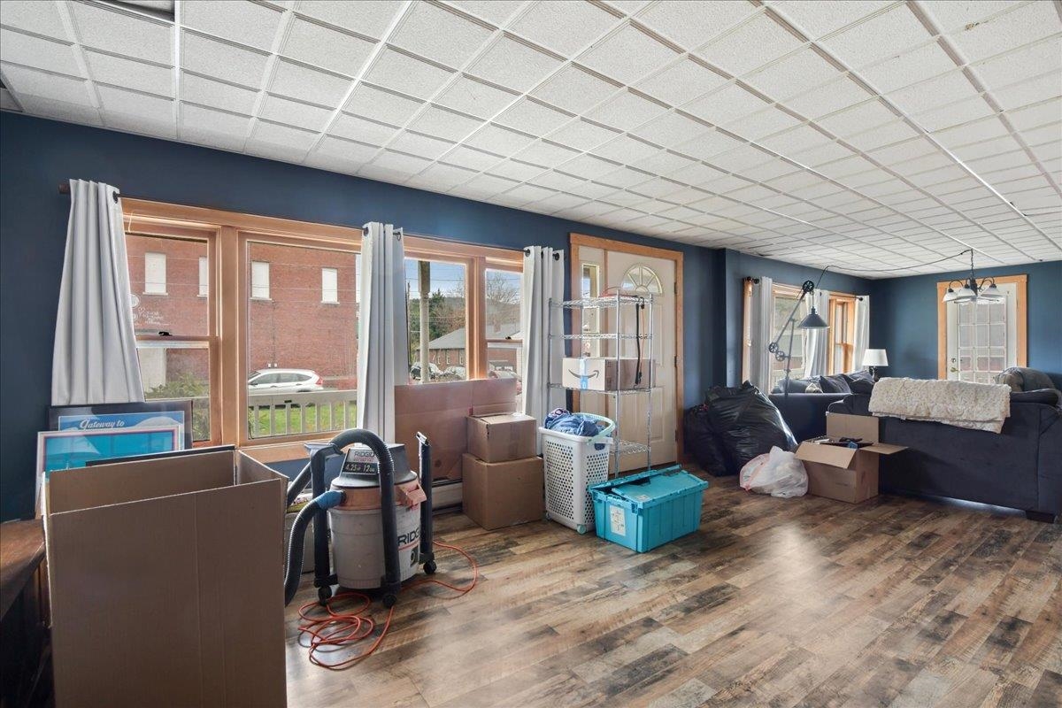
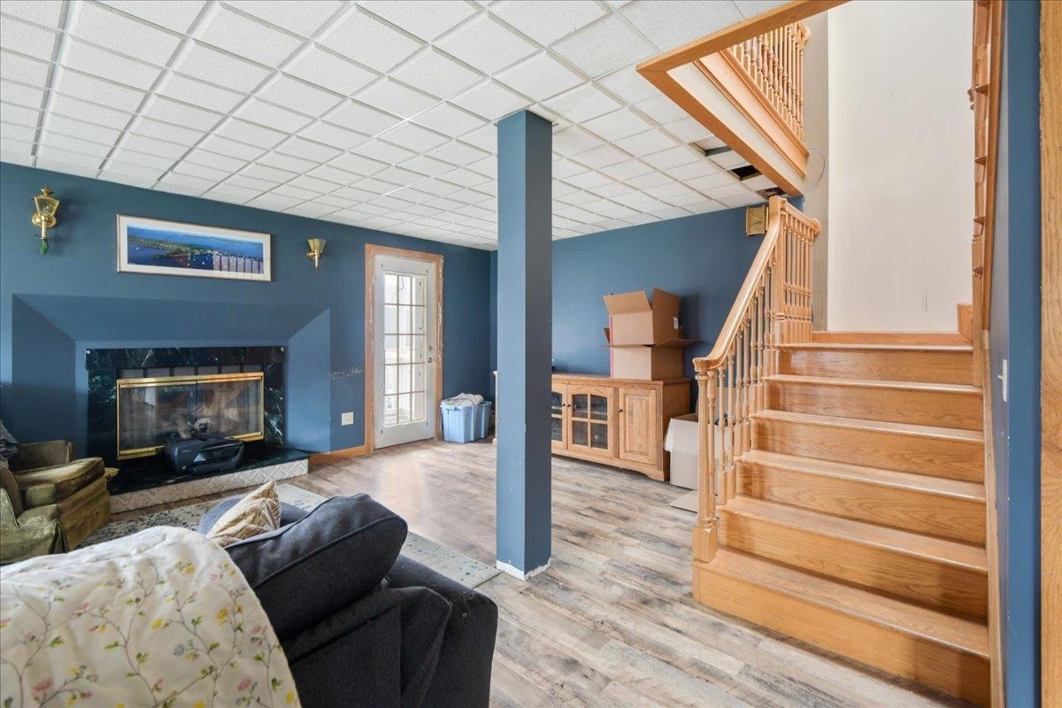
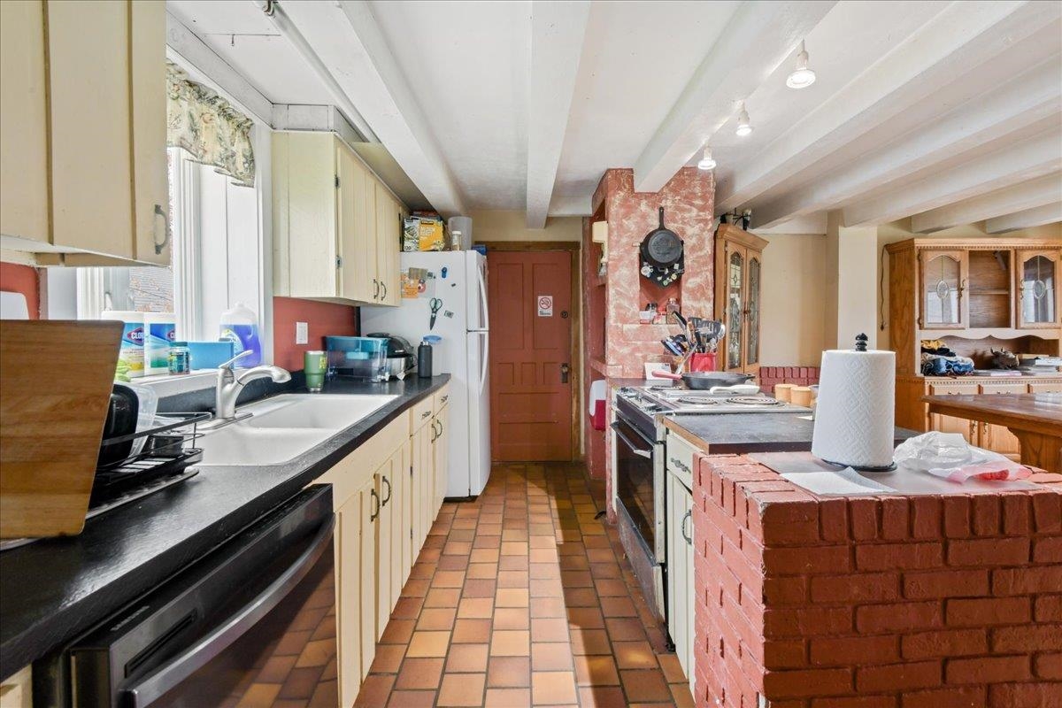
General Property Information
- Property Status:
- Active
- Price:
- $399, 999
- Assessed:
- $0
- Assessed Year:
- County:
- VT-Chittenden
- Acres:
- 0.31
- Property Type:
- Single Family
- Year Built:
- 1900
- Agency/Brokerage:
- Jimmy Tye
KW Vermont - Bedrooms:
- 3
- Total Baths:
- 2
- Sq. Ft. (Total):
- 2231
- Tax Year:
- 2025
- Taxes:
- $6, 708
- Association Fees:
Discover the charm of small-town living in this spacious 3-bedroom, 2-bathroom home located in the heart of downtown Richmond. This home offers a prime location with easy, walkable access to grocery stores, schools, parks, the post office, and more, placing all the conveniences you need just steps away. Inside, a large living room with a stunning fireplace flows into a kitchen accented by rustic brick details, adding warmth and character. The master bedroom boasts a private sunroom filled with natural light, ideal for a peaceful indoor garden, a yoga studio, or an inspiring art space. A versatile loft area provides additional space, perfect for an extra sleeping area or cozy lounge. Plus, the home includes a large unfinished basement, perfect for ample storage or future finishing possibilities. Outside, a generous backyard is ready for your landscaping dreams. With “good bones” and potential for updates, this property is an excellent opportunity to create a personalized retreat in a desirable, close-knit community. Don’t miss your chance to transform this spacious home into the space of your dreams!
Interior Features
- # Of Stories:
- 2
- Sq. Ft. (Total):
- 2231
- Sq. Ft. (Above Ground):
- 2231
- Sq. Ft. (Below Ground):
- 0
- Sq. Ft. Unfinished:
- 736
- Rooms:
- 6
- Bedrooms:
- 3
- Baths:
- 2
- Interior Desc:
- Appliances Included:
- Flooring:
- Heating Cooling Fuel:
- Gas - Natural
- Water Heater:
- Basement Desc:
- Unfinished
Exterior Features
- Style of Residence:
- Farmhouse
- House Color:
- Time Share:
- No
- Resort:
- Exterior Desc:
- Exterior Details:
- Amenities/Services:
- Land Desc.:
- City Lot
- Suitable Land Usage:
- Roof Desc.:
- Shingle
- Driveway Desc.:
- Paved
- Foundation Desc.:
- Concrete
- Sewer Desc.:
- Public
- Garage/Parking:
- No
- Garage Spaces:
- 0
- Road Frontage:
- 0
Other Information
- List Date:
- 2024-11-14
- Last Updated:
- 2024-12-27 14:03:38


