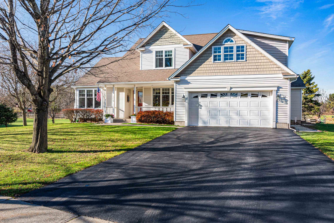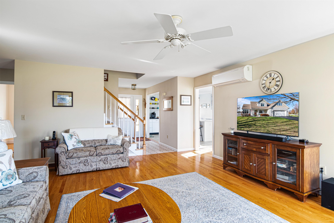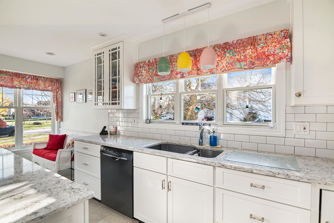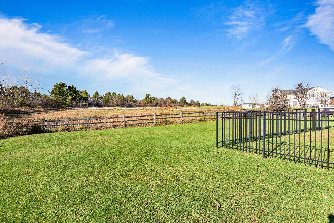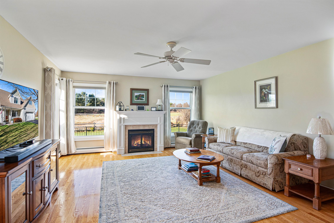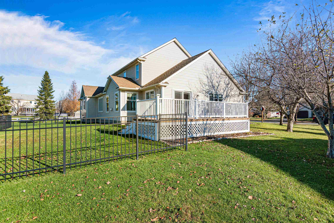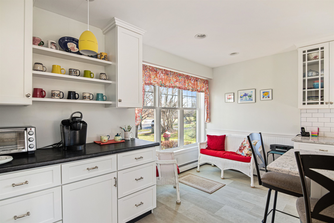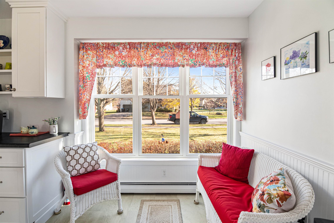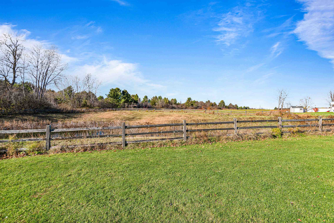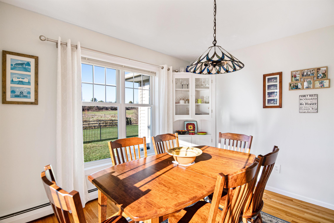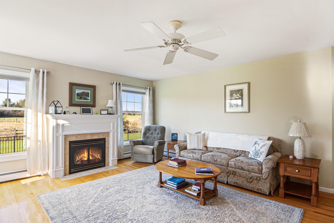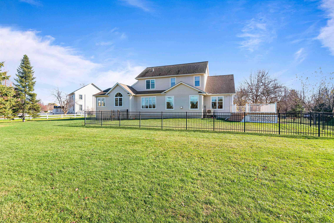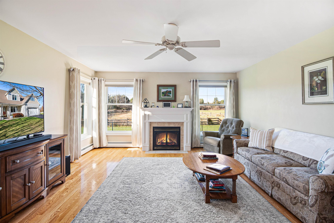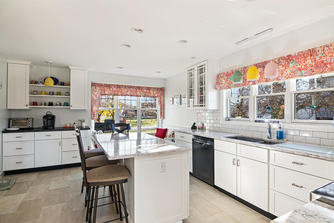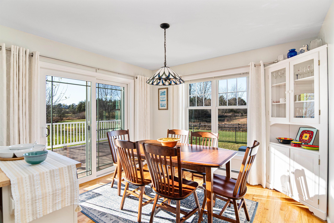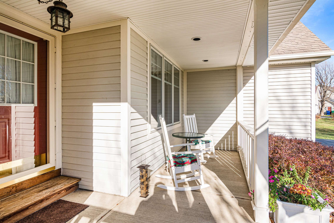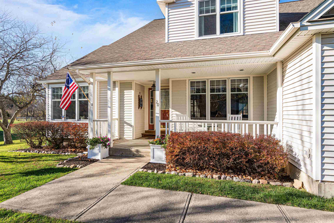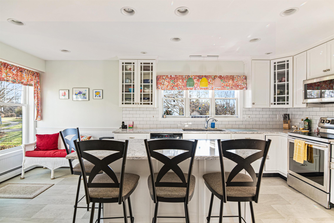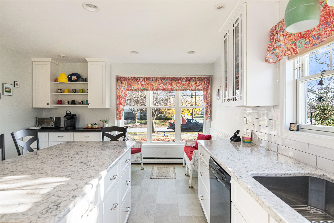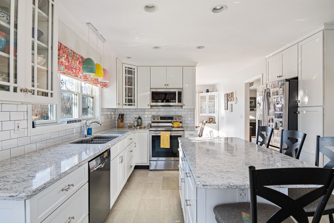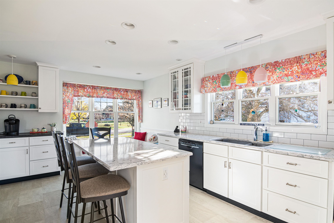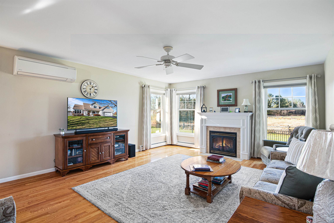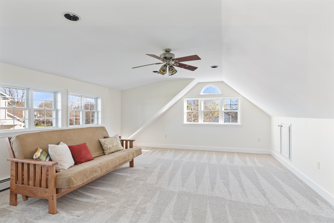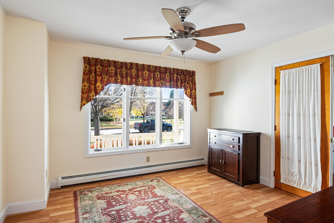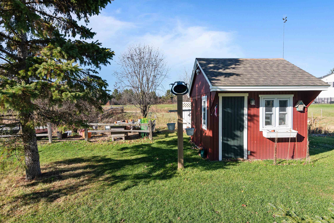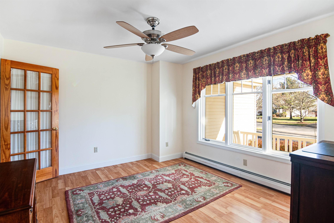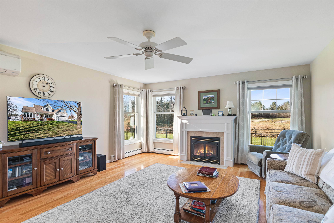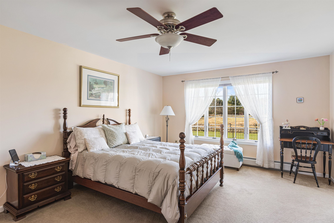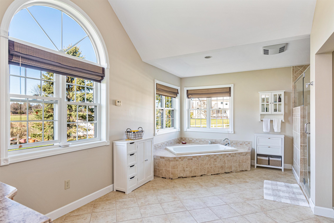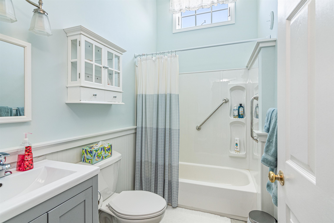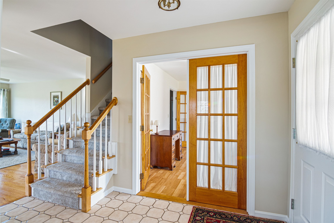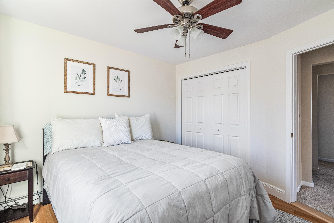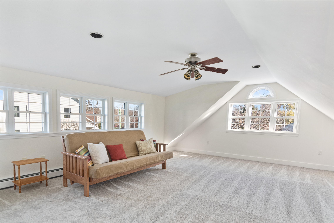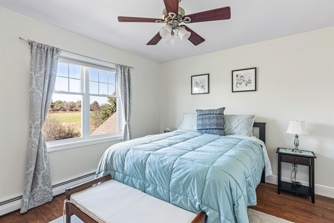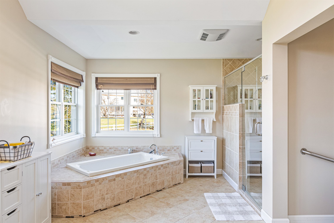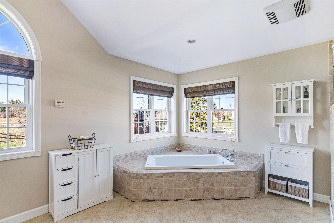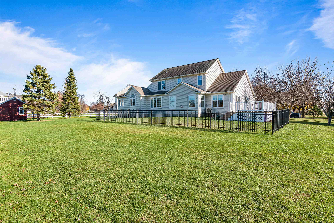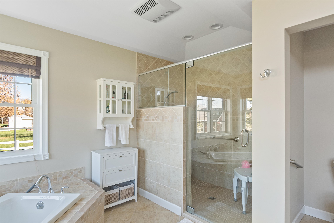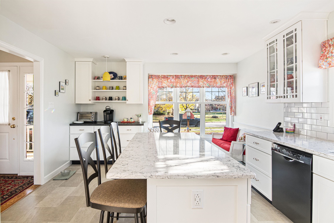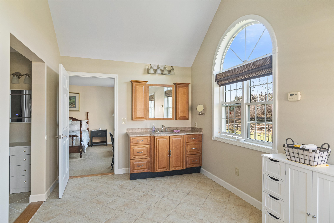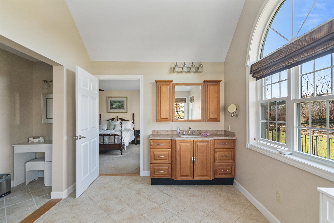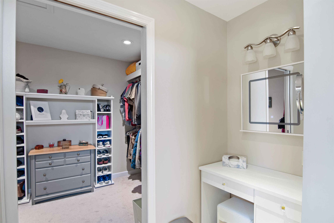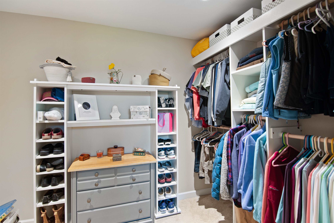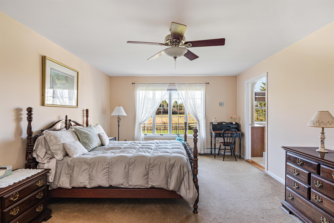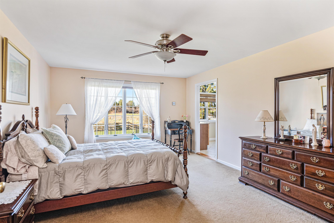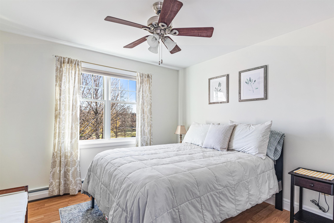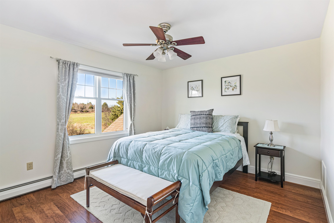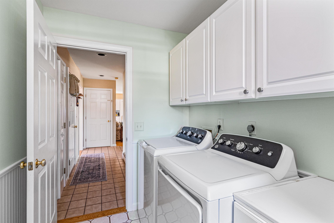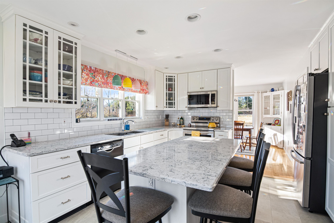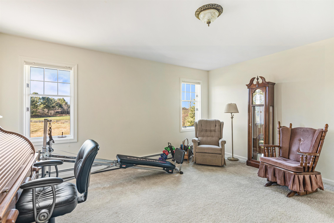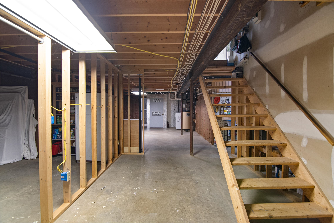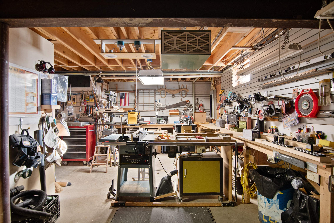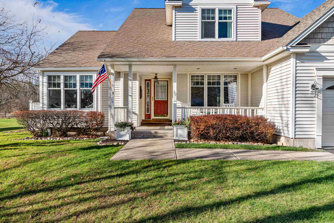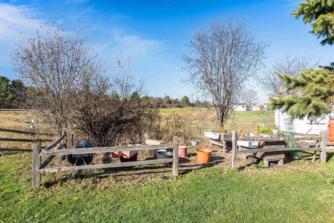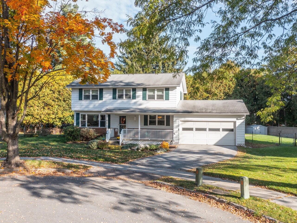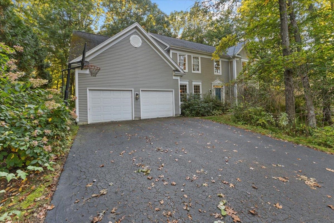1 of 60

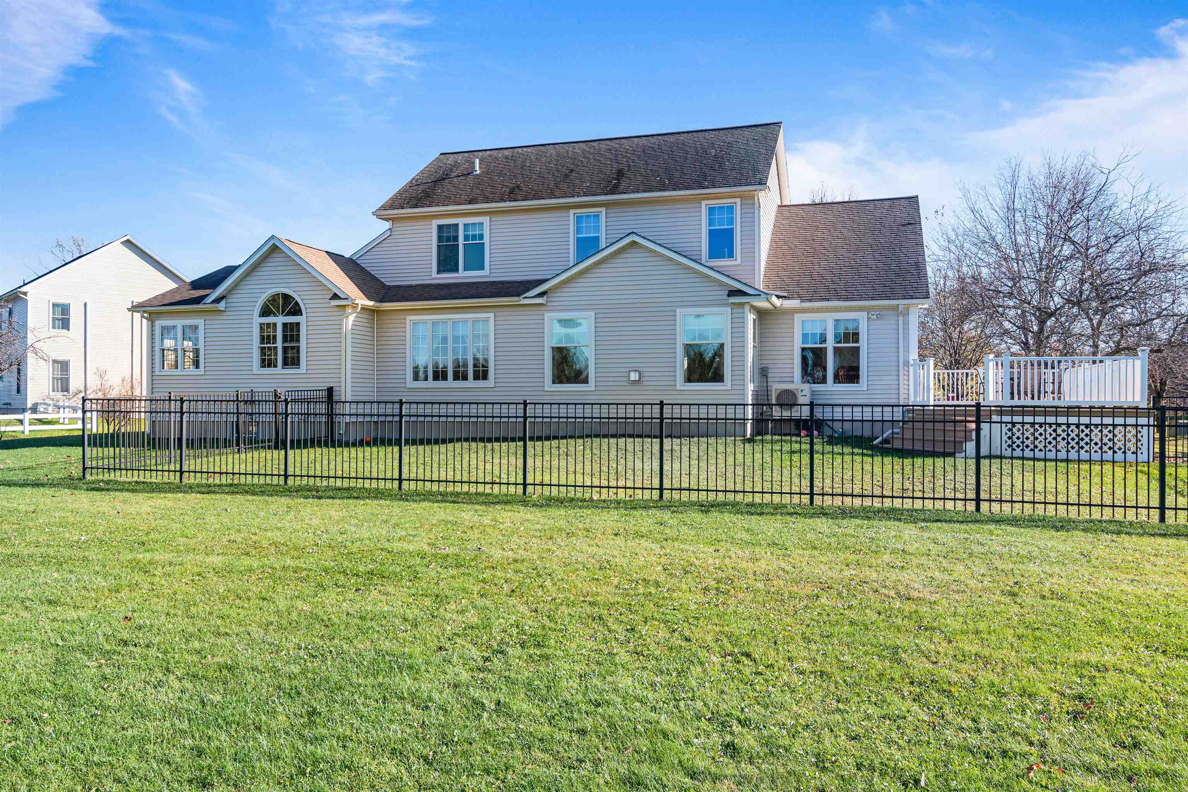

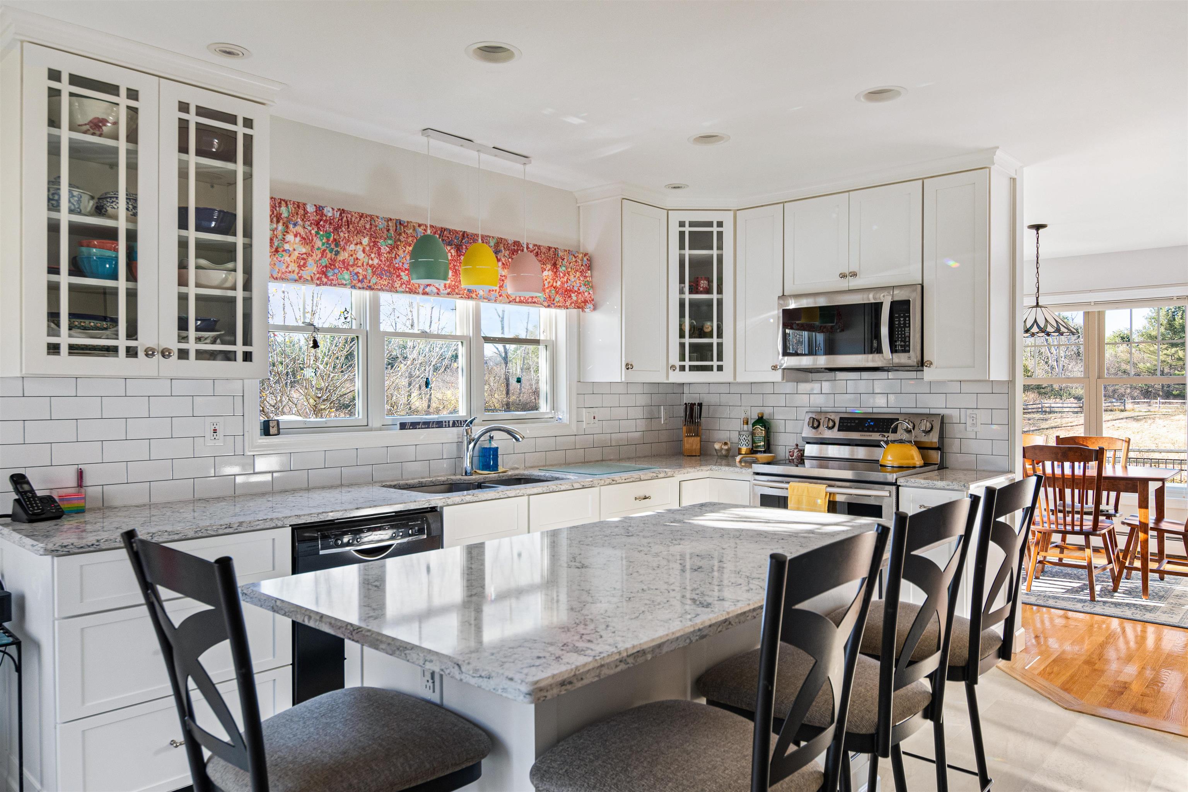
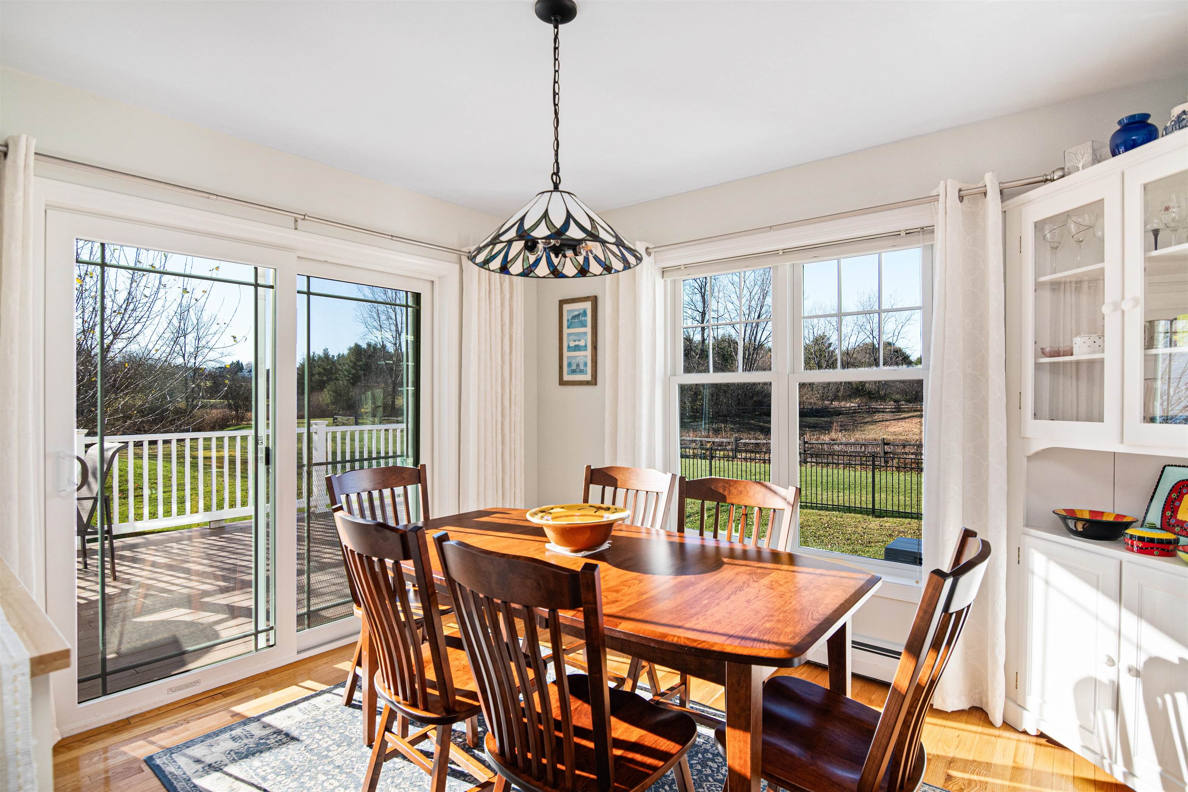
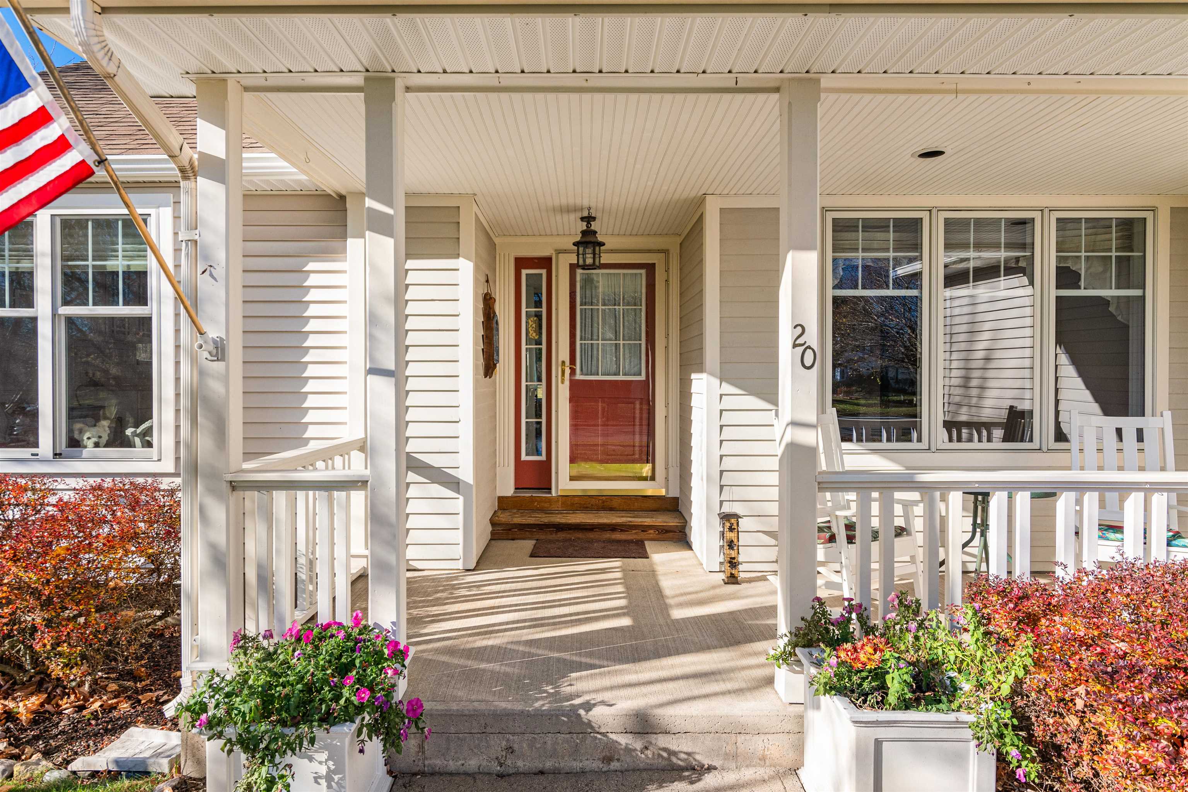
General Property Information
- Property Status:
- Active
- Price:
- $825, 000
- Assessed:
- $0
- Assessed Year:
- County:
- VT-Chittenden
- Acres:
- 0.47
- Property Type:
- Single Family
- Year Built:
- 1994
- Agency/Brokerage:
- C. Robin Hall
EXP Realty - Bedrooms:
- 4
- Total Baths:
- 3
- Sq. Ft. (Total):
- 2835
- Tax Year:
- 2024
- Taxes:
- $10, 032
- Association Fees:
Meticulous and well-appointed cape in established South Burlington neighborhood awaits a new owner. Get ready to enjoy a beautiful and updated home on lot adjacent to paths and preserved land. Enjoy coffee on the Trex deck looking at stormwater pond and open space with a full fence for dogs or recreation. Kitchen offers ample white cabinets and decorative bead board with large island for gathering and plus separate coffee station. Dining room with loads of natural lights and sliders leading to deck for entertaining or enjoying morning quiet. Enjoy the gas fireplace and gleaming hardwood oak floors in the welcoming family room. Large primary suite on first floor offers oversized shower, jetted tub and walk in closet. Office or den found off French doors provides work or relax space. Upstairs you'll find three addition bedrooms and enormous bonus room for extra fun, teenagers or guests. Practice wood working or other crafts in large work shop and loads of shelving in basement. Or finish the space that has exterior access with Bilko door. Store your tools or equipment next to gardens at the edge of property. Located in what many kids would describe as the best Halloween neighborhood in town, with nature trails at the end of the street, and close to airport and great schools.
Interior Features
- # Of Stories:
- 2
- Sq. Ft. (Total):
- 2835
- Sq. Ft. (Above Ground):
- 2834
- Sq. Ft. (Below Ground):
- 1
- Sq. Ft. Unfinished:
- 1762
- Rooms:
- 9
- Bedrooms:
- 4
- Baths:
- 3
- Interior Desc:
- Central Vacuum, Ceiling Fan, Dining Area, Fireplace - Gas, Kitchen Island, Primary BR w/ BA, Storage - Indoor, Vaulted Ceiling, Laundry - 1st Floor
- Appliances Included:
- Dishwasher, Microwave, Range - Electric, Refrigerator
- Flooring:
- Carpet, Hardwood, Vinyl
- Heating Cooling Fuel:
- Gas - Natural
- Water Heater:
- Basement Desc:
- Bulkhead, Concrete Floor, Exterior Access, Storage Space
Exterior Features
- Style of Residence:
- Cape
- House Color:
- Time Share:
- No
- Resort:
- Exterior Desc:
- Exterior Details:
- Deck, Garden Space, Porch - Covered, Shed
- Amenities/Services:
- Land Desc.:
- Landscaped, Pond
- Suitable Land Usage:
- Roof Desc.:
- Shingle
- Driveway Desc.:
- Paved
- Foundation Desc.:
- Concrete
- Sewer Desc.:
- Public
- Garage/Parking:
- Yes
- Garage Spaces:
- 2
- Road Frontage:
- 50
Other Information
- List Date:
- 2024-11-14
- Last Updated:
- 2024-11-18 18:34:36


