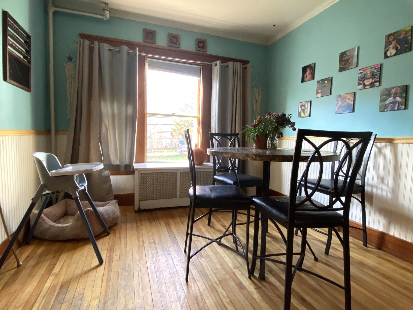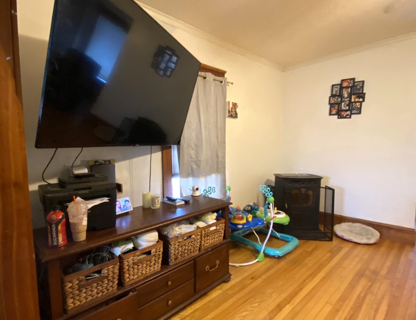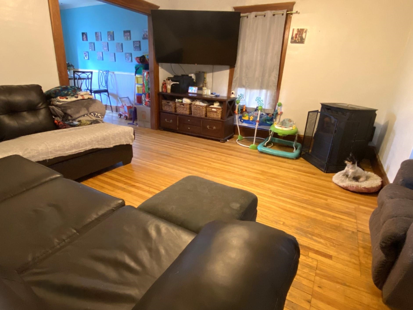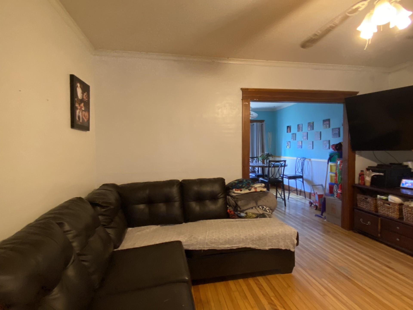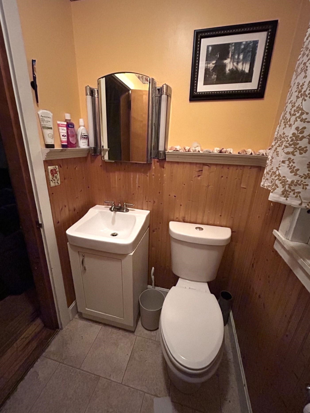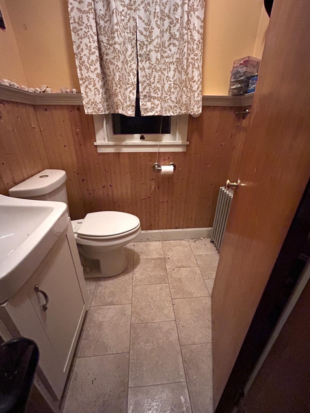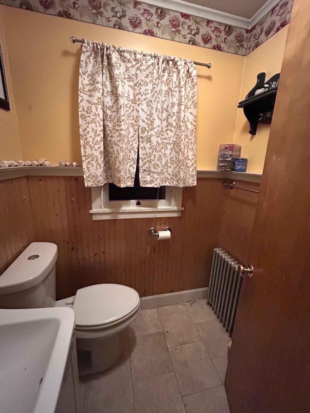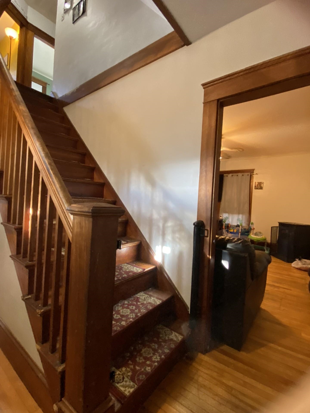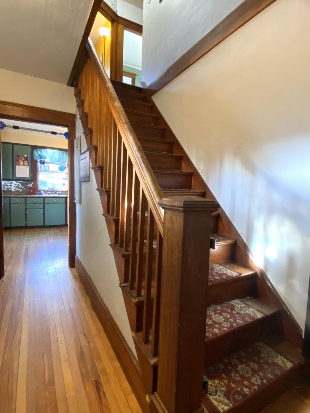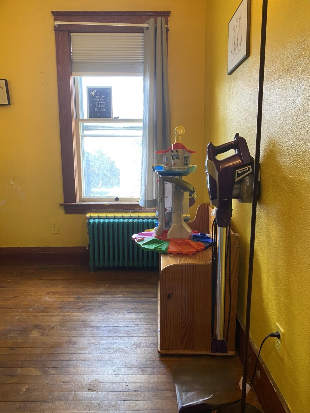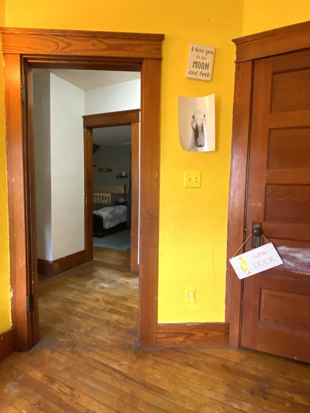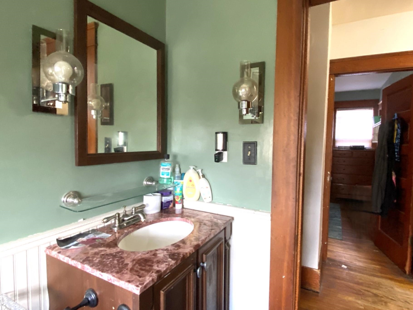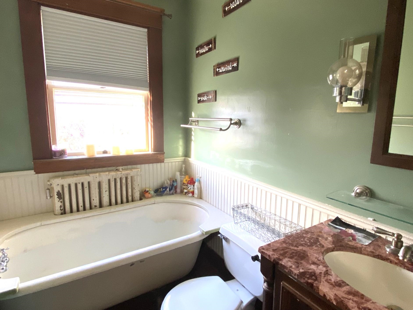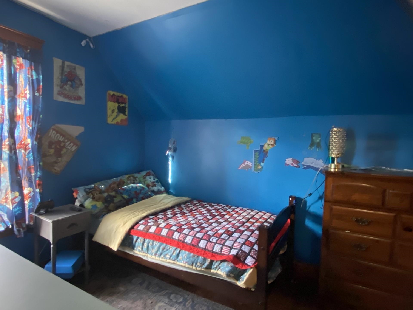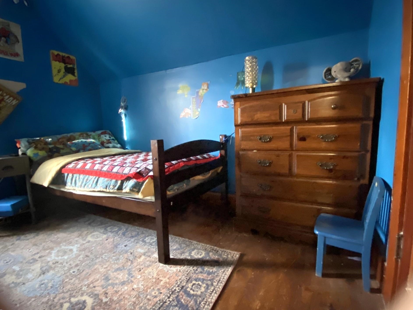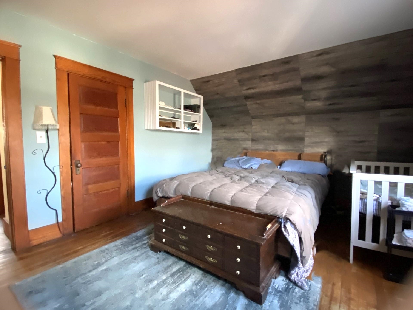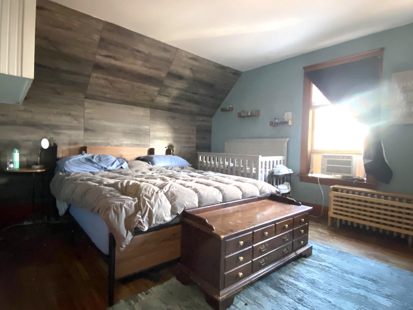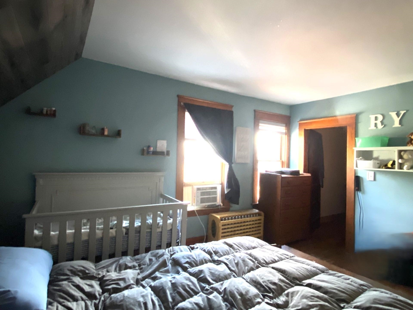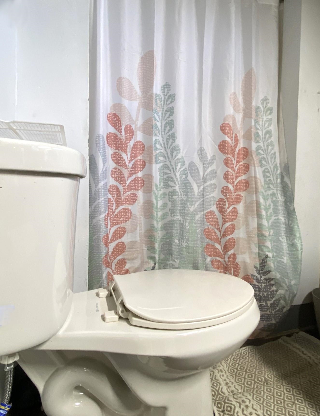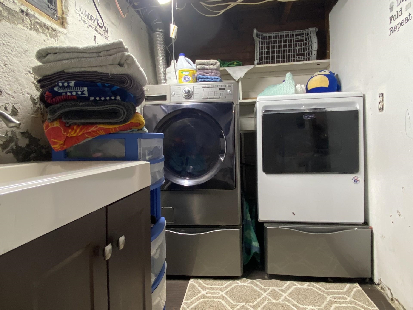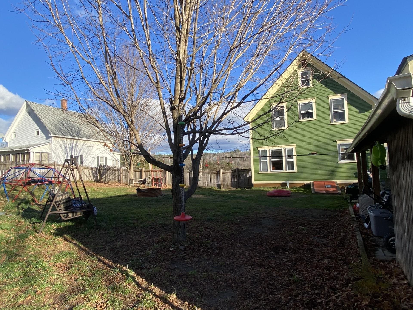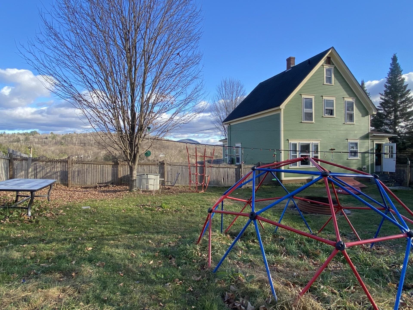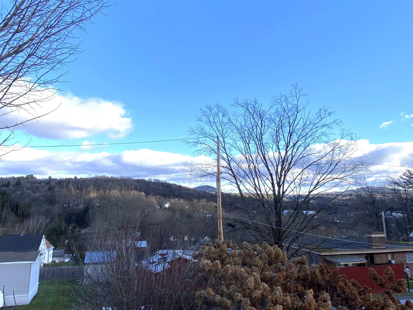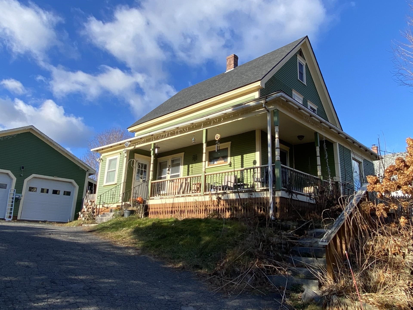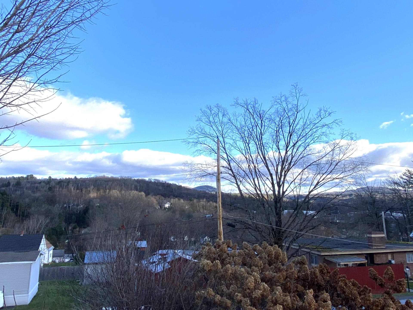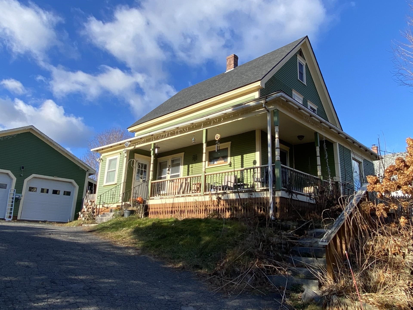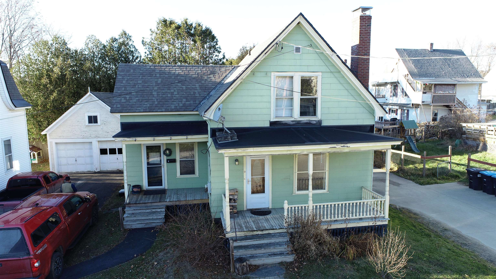1 of 33
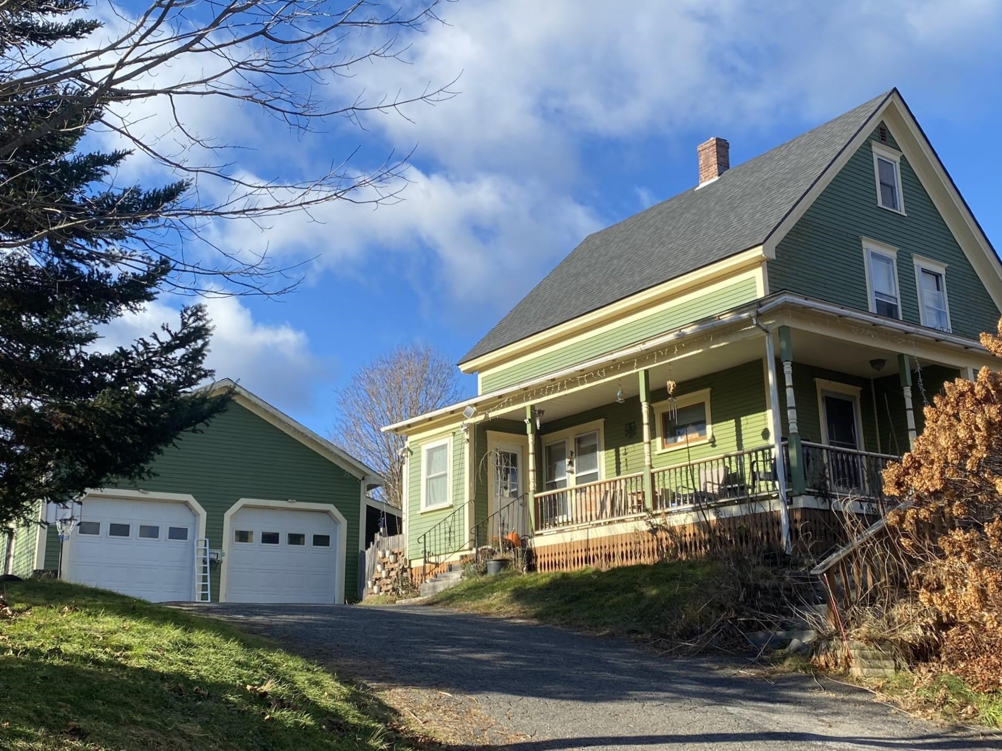
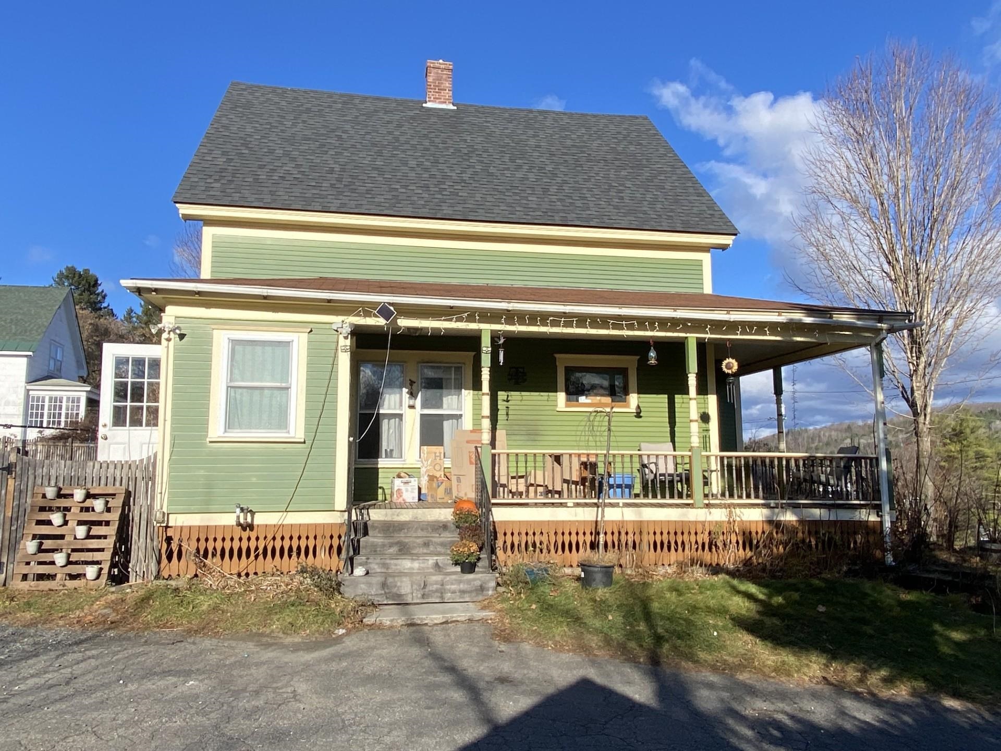
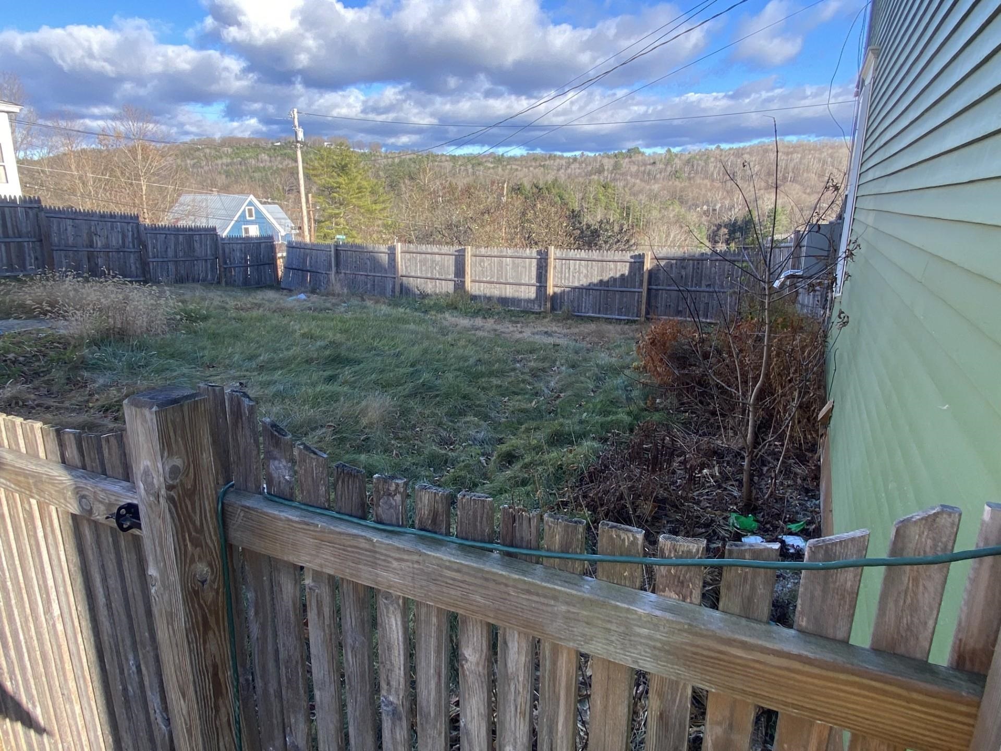

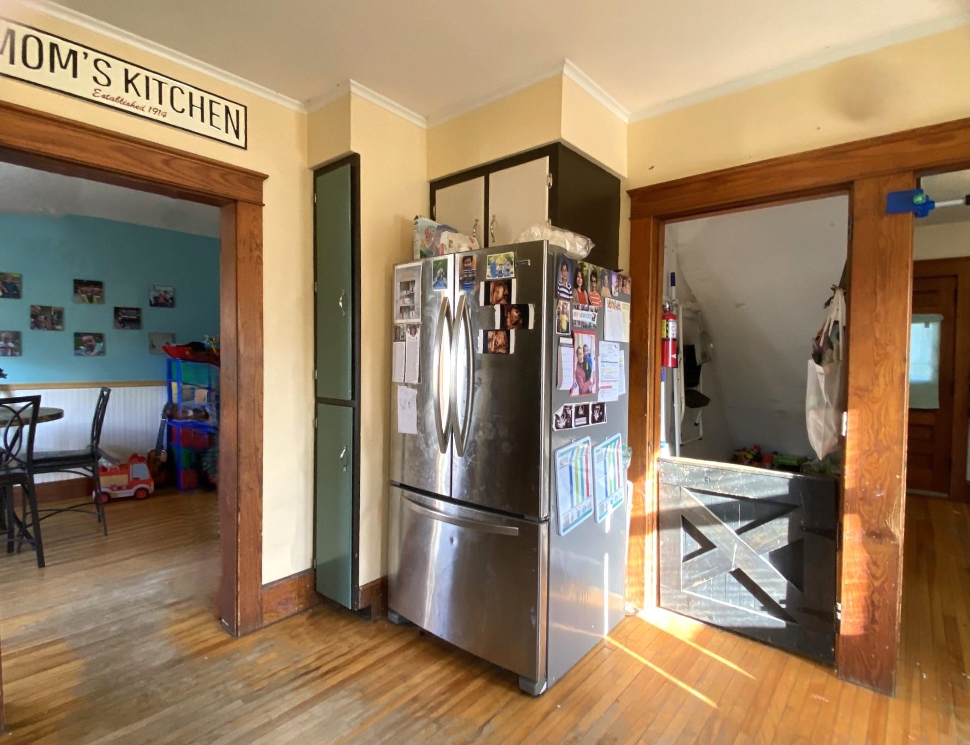
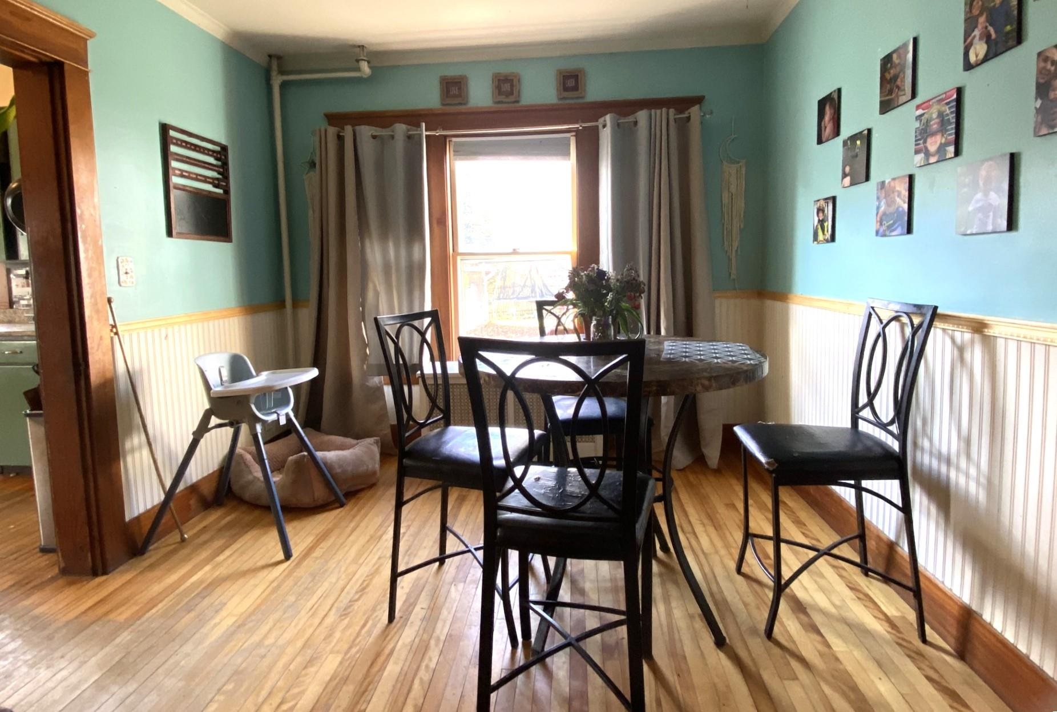
General Property Information
- Property Status:
- Active Under Contract
- Price:
- $279, 000
- Assessed:
- $0
- Assessed Year:
- County:
- VT-Washington
- Acres:
- 0.38
- Property Type:
- Single Family
- Year Built:
- 1916
- Agency/Brokerage:
- Yvonne Trepanier
Birch and Maple Realty - Bedrooms:
- 3
- Total Baths:
- 3
- Sq. Ft. (Total):
- 1248
- Tax Year:
- 2024
- Taxes:
- $5, 316
- Association Fees:
Ready for a new home just in time for the holidays? Let me introduce you to 10 Beech Street. As you drive up to this home, you'll note it sits high up on the hill. Pull up the paved driveway and into the 24x36, two car detached garage. Don't want to have to clear snow off your car before heading out this winter? No need! From the covered front porch, enjoy a cup of cocoa or coffee while taking in the view. Add twinkling lights and enjoy the outdoor space day or night. Drop your coat and kick your boots off in the mud room... then come on in. Welcome to the spacious kitchen. Whether you enjoy cooking your family a home cooked meal, baking cookies or entertaining friends; the first floor with its separate dining area, cozy living room and 1/2 bath is a great space to do all the above. Upstairs is another bathroom, 2 bedrooms, the primary bedroom and a walk-in closet space near the attic stairs. Both the first floor and second floor feature hardwood floors. Take the stairs up one more level to the unfinished attic space, perfect for storing special items you want to access easily and keep dry. Take the interior stairs down to the basement and you'll find additional storage space, laundry and a 3/4 bath. Come spring, you'll be excited to find a fenced in space on the side of the home, perfect for pets or gardening and a fenced in backyard space for entertaining and for the kids to enjoy.
Interior Features
- # Of Stories:
- 1.5
- Sq. Ft. (Total):
- 1248
- Sq. Ft. (Above Ground):
- 1248
- Sq. Ft. (Below Ground):
- 0
- Sq. Ft. Unfinished:
- 714
- Rooms:
- 9
- Bedrooms:
- 3
- Baths:
- 3
- Interior Desc:
- Ceiling Fan, Laundry - Basement, Attic - Walkup
- Appliances Included:
- Dishwasher, Microwave, Refrigerator, Stove - Electric
- Flooring:
- Hardwood
- Heating Cooling Fuel:
- Oil, Pellet
- Water Heater:
- Basement Desc:
- Concrete, Storage Space, Interior Access
Exterior Features
- Style of Residence:
- Cape
- House Color:
- Green
- Time Share:
- No
- Resort:
- Exterior Desc:
- Exterior Details:
- Fence - Full, Garden Space, Porch - Covered, Storage
- Amenities/Services:
- Land Desc.:
- City Lot
- Suitable Land Usage:
- Roof Desc.:
- Shingle - Asphalt
- Driveway Desc.:
- Paved
- Foundation Desc.:
- Concrete
- Sewer Desc.:
- Public
- Garage/Parking:
- Yes
- Garage Spaces:
- 2
- Road Frontage:
- 62
Other Information
- List Date:
- 2024-11-14
- Last Updated:
- 2025-01-13 14:27:00


