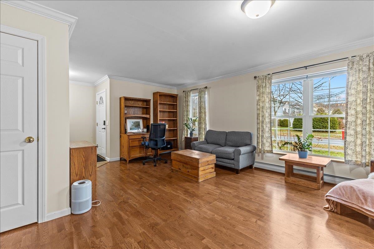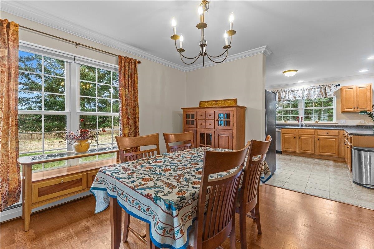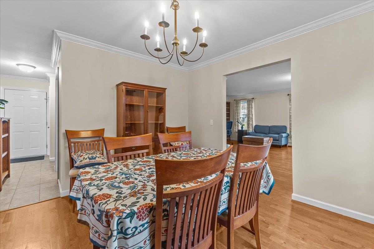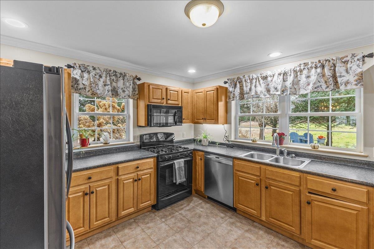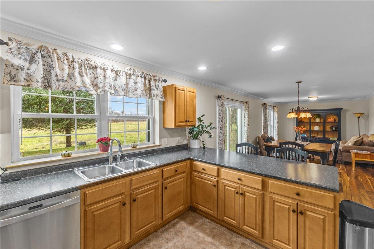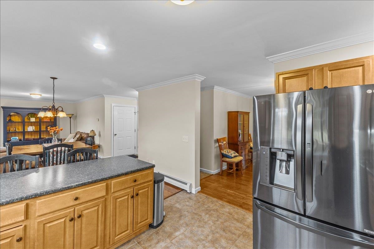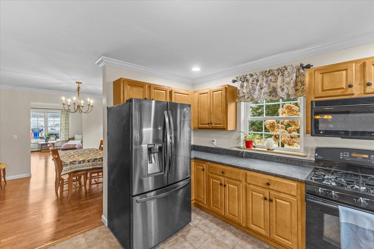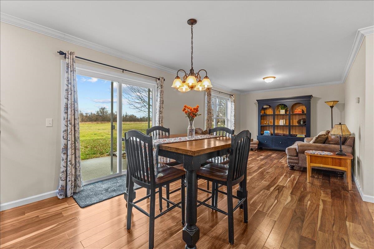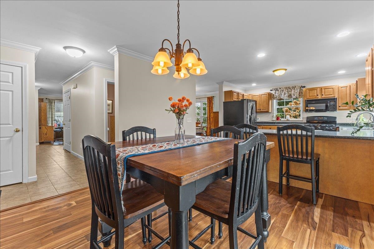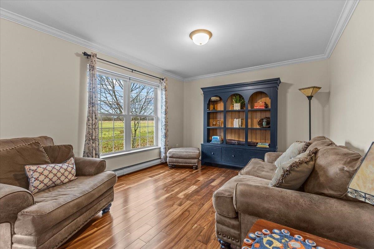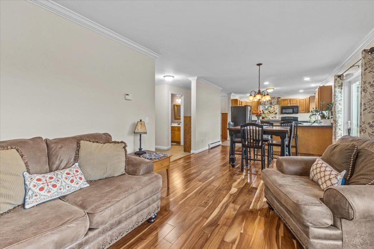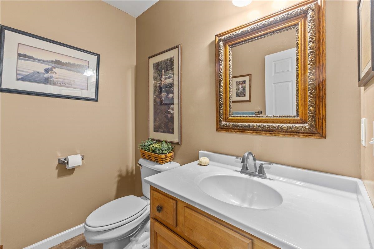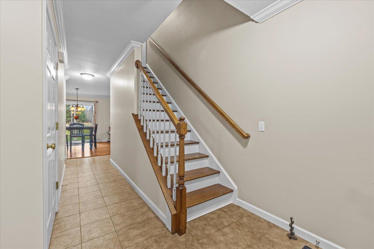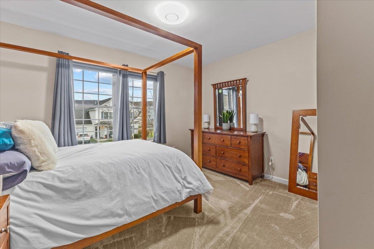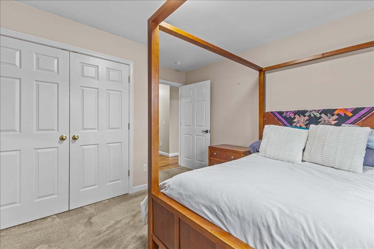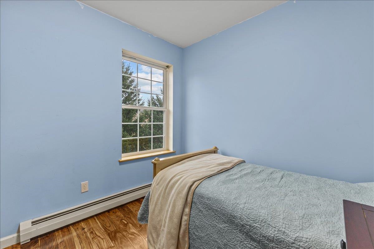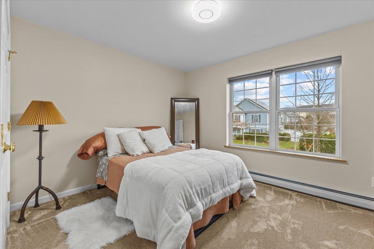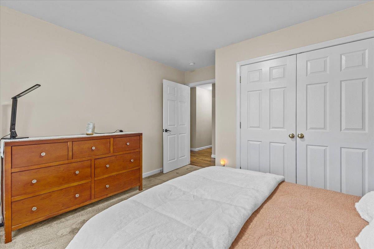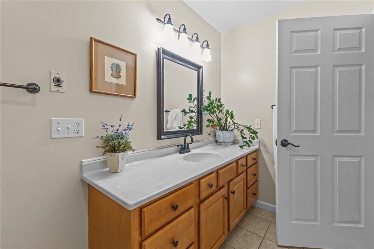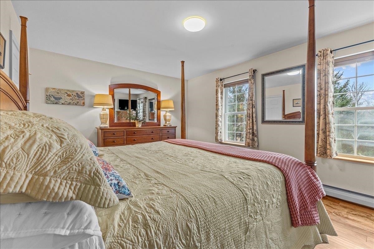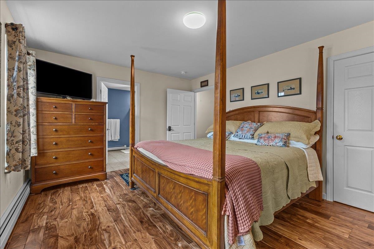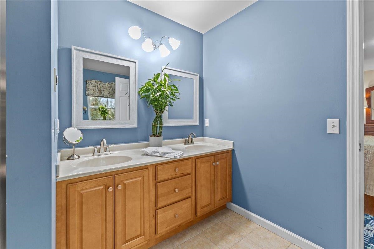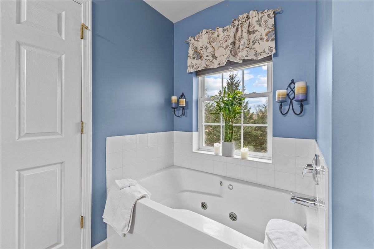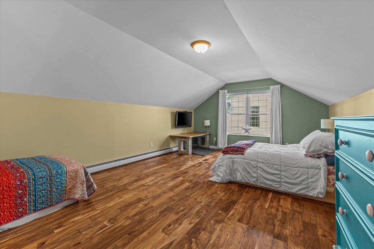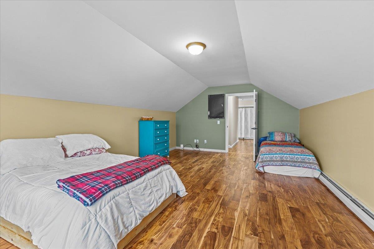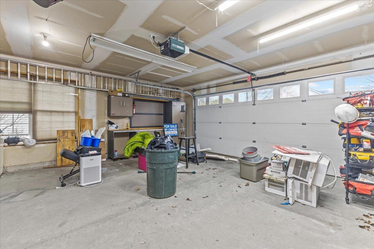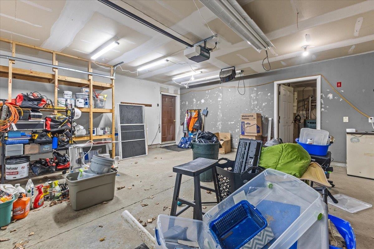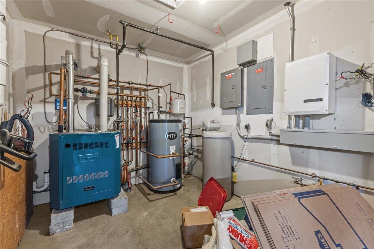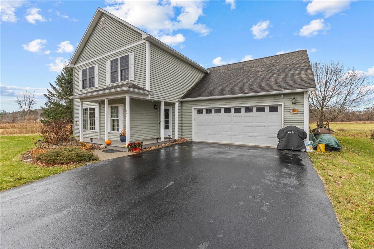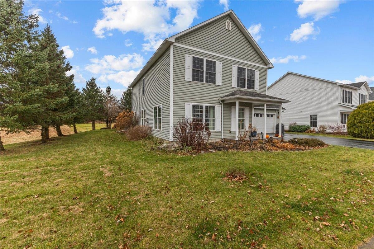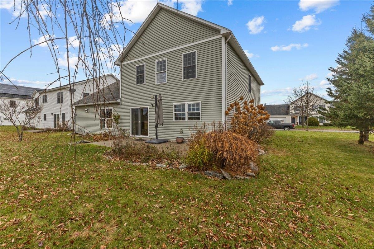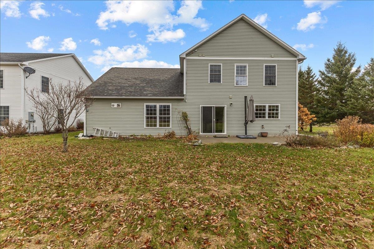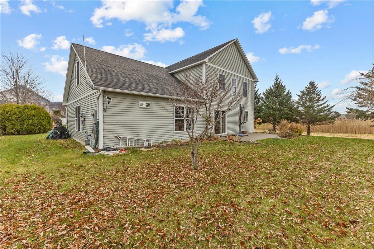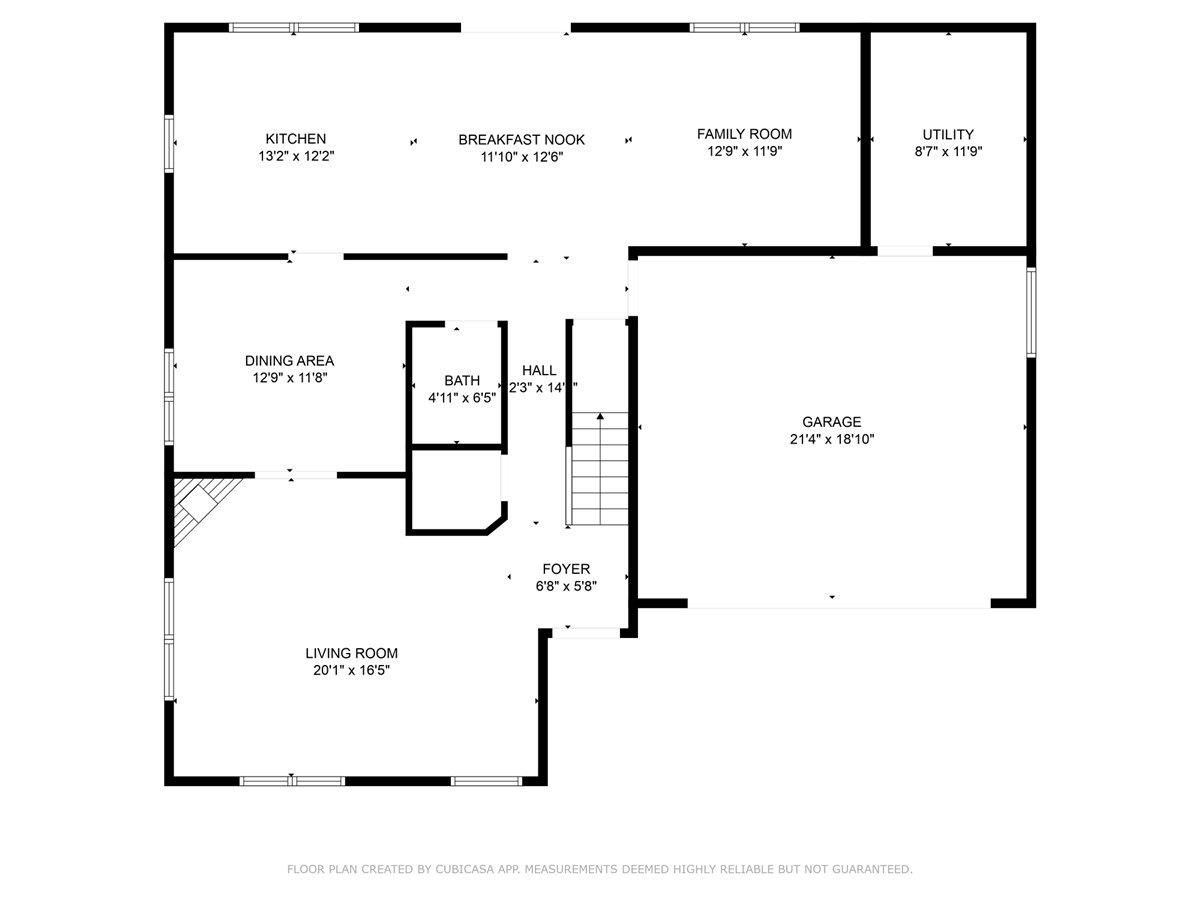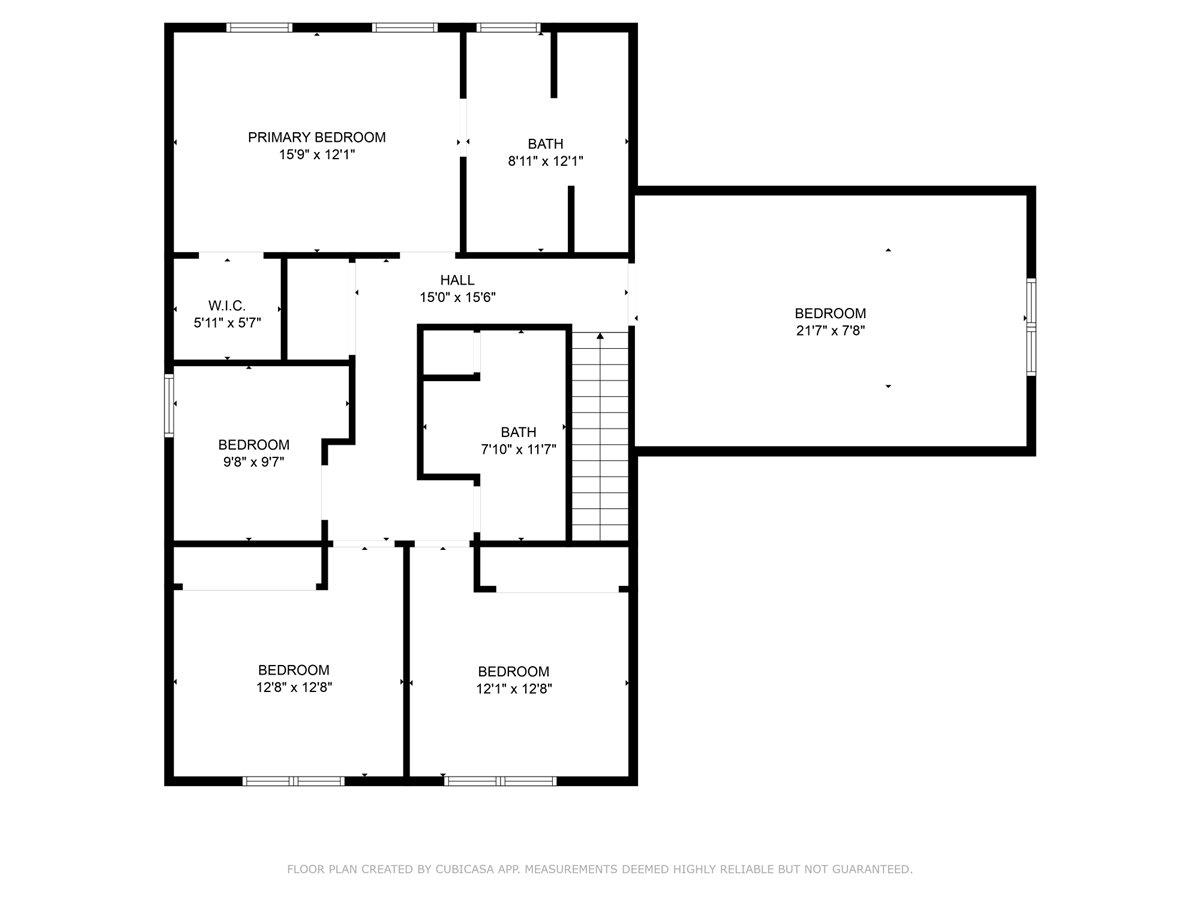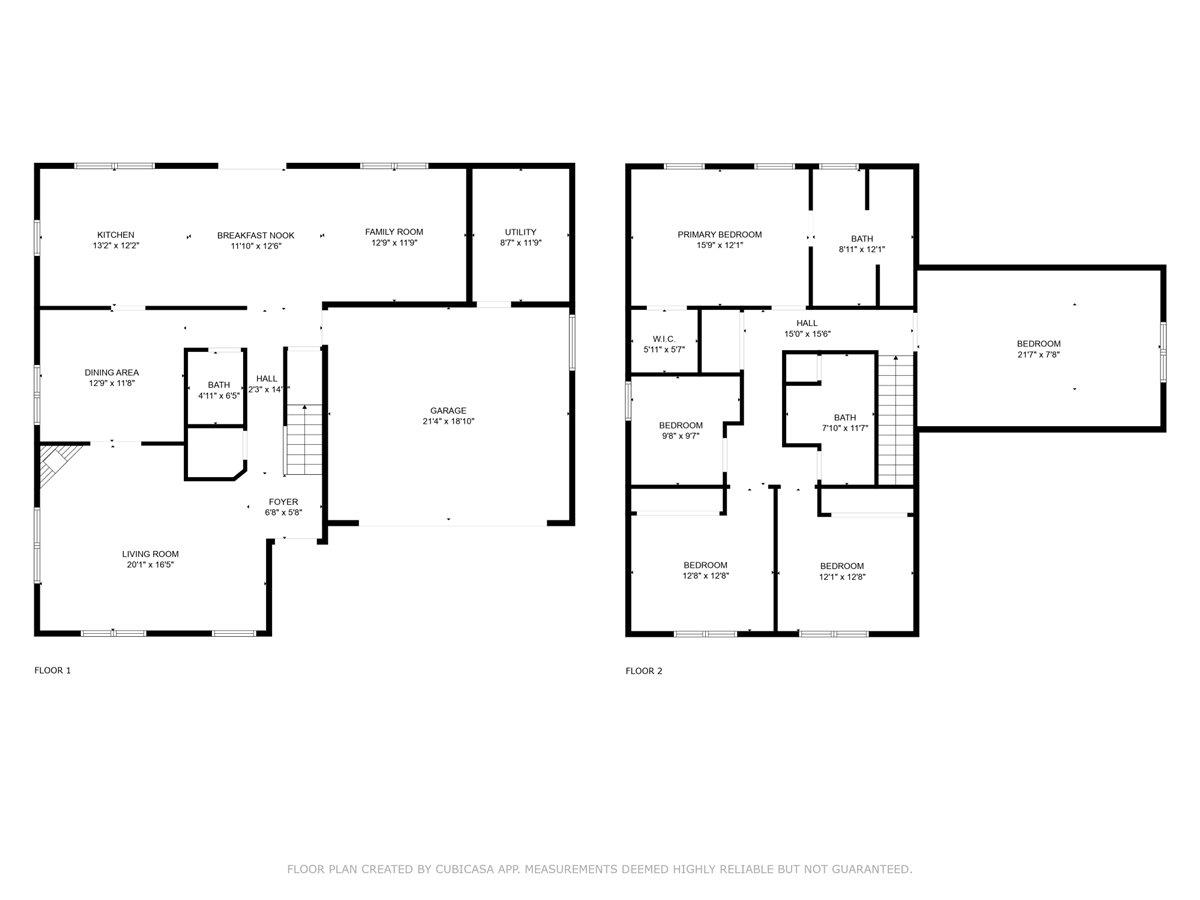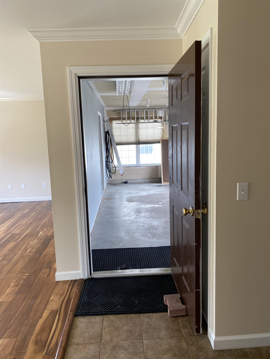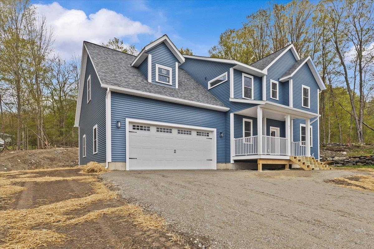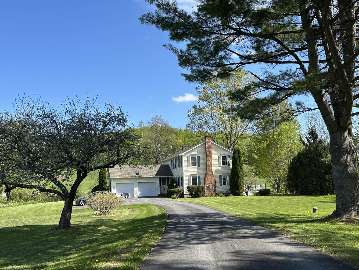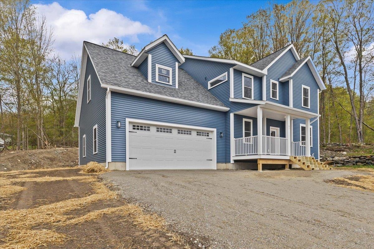1 of 43
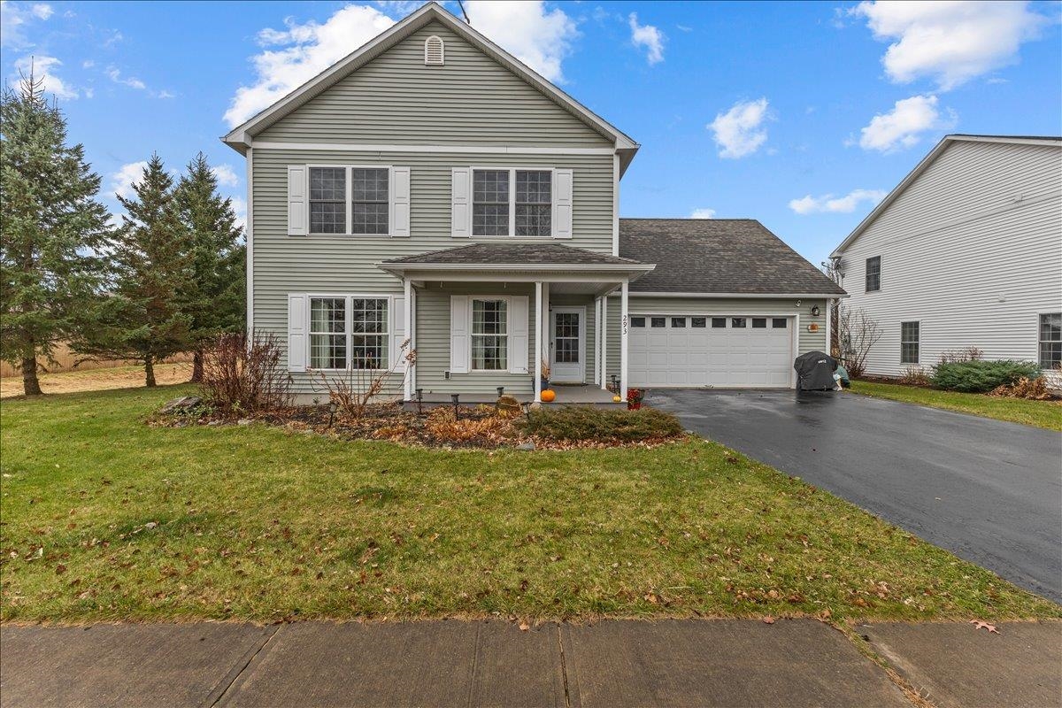
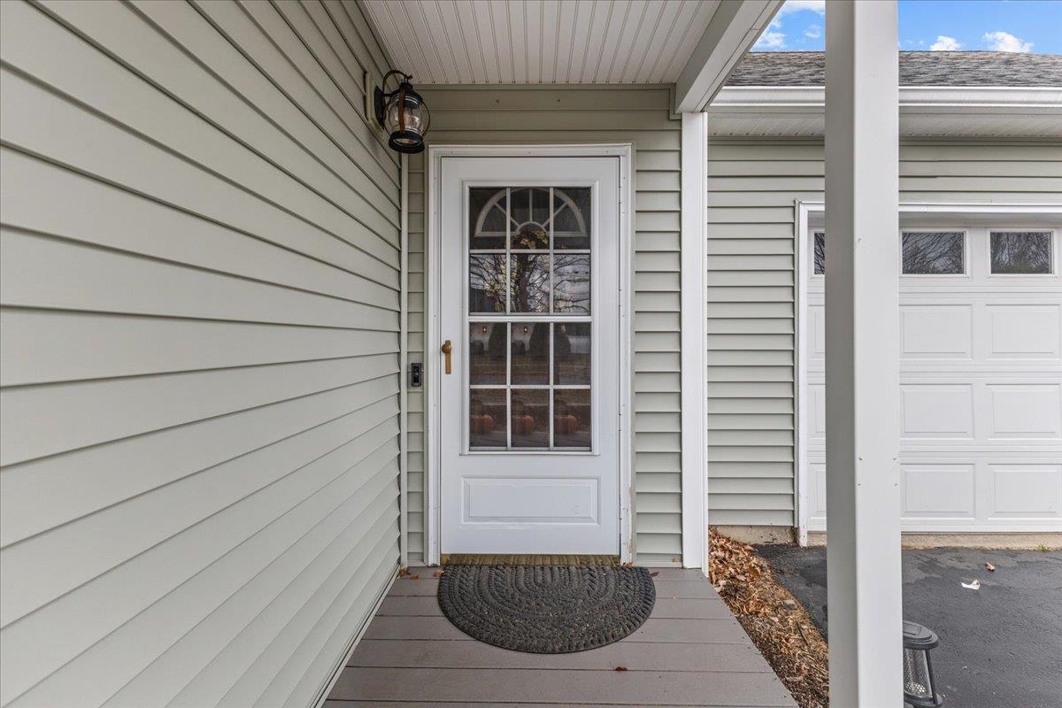
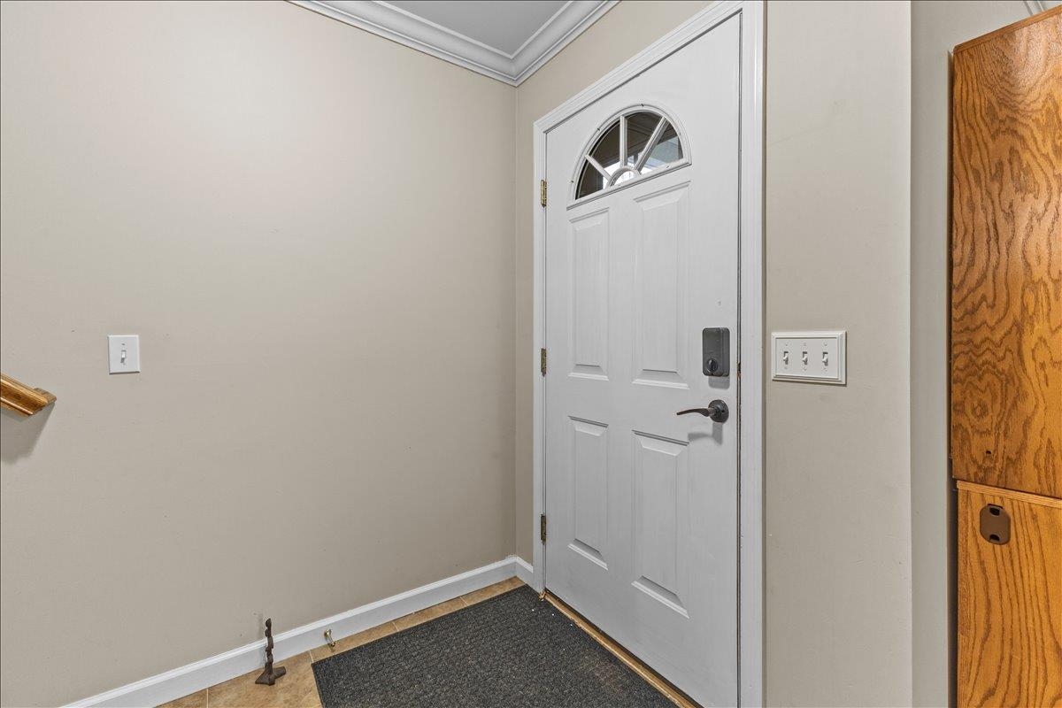

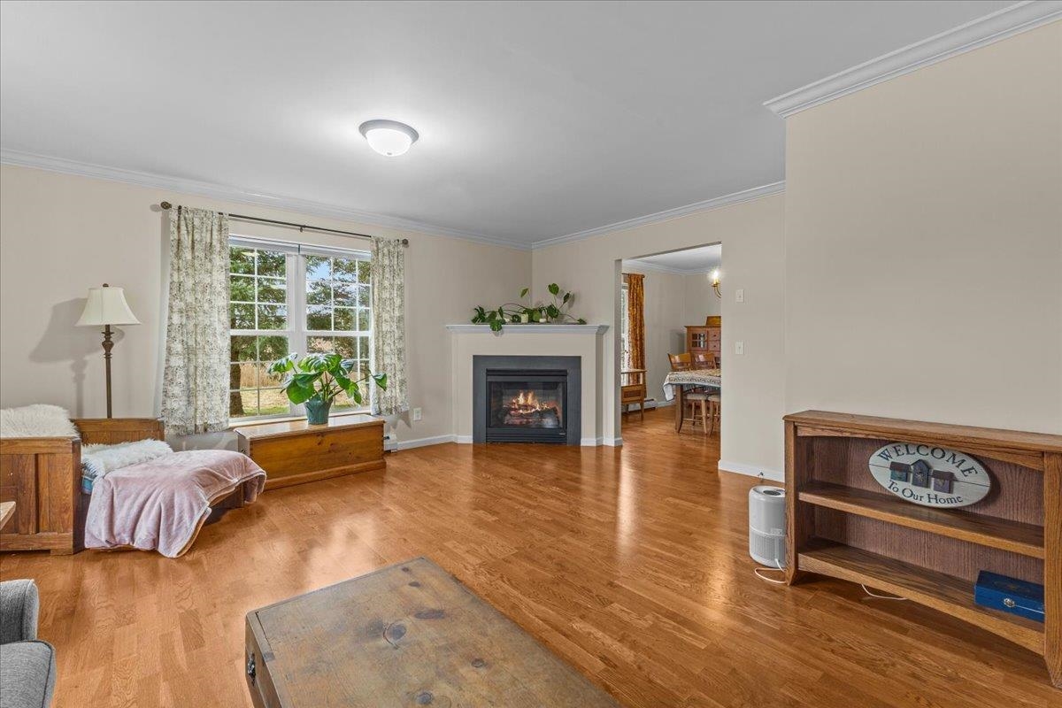
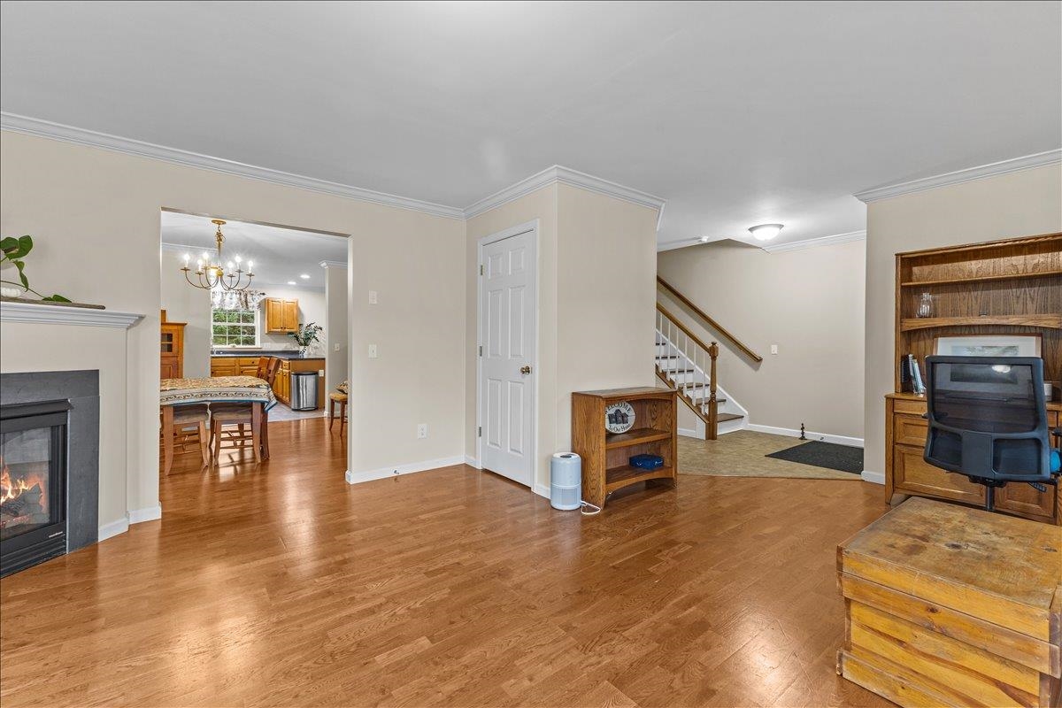
General Property Information
- Property Status:
- Active Under Contract
- Price:
- $629, 900
- Assessed:
- $0
- Assessed Year:
- County:
- VT-Chittenden
- Acres:
- 0.15
- Property Type:
- Single Family
- Year Built:
- 2006
- Agency/Brokerage:
- Matt Havers
Flat Fee Real Estate - Bedrooms:
- 3
- Total Baths:
- 3
- Sq. Ft. (Total):
- 2700
- Tax Year:
- 2024
- Taxes:
- $8, 500
- Association Fees:
This charming three-bedroom home in Hinesburg, Vermont, is the perfect blend of comfort, functionality, and natural beauty. Bordering five lush acres of common land, the property offers both tranquility and convenience, with easy access to all the amenities and services the area has to offer. Inside, you'll find inviting living spaces, including a spacious living room, a modern kitchen, and an open dining area, all ideal for gathering and entertaining. The home’s recent updates, including fresh paint, new flooring, and a solar power system with a backup battery, ensure that it's both stylish and sustainable. The primary suite is a true retreat, offering privacy, comfort, and the perfect place to unwind at the end of the day. With two-and-a-half baths and two additional bedrooms, an office and bonus room, this home is well suited for all. The bonus room is a flexible space, perfect as a home office, playroom, or extra guest suite. As winter sets in, you can enjoy the warmth of the gas fireplace indoors or step outside to experience the snowy landscape. If you're looking to enjoy the peace and serenity of rural Vermont, this home offers a wonderful opportunity to live the lifestyle you've been dreaming of.
Interior Features
- # Of Stories:
- 2
- Sq. Ft. (Total):
- 2700
- Sq. Ft. (Above Ground):
- 2700
- Sq. Ft. (Below Ground):
- 0
- Sq. Ft. Unfinished:
- 0
- Rooms:
- 8
- Bedrooms:
- 3
- Baths:
- 3
- Interior Desc:
- Central Vacuum, Ceiling Fan, Dining Area, Fireplace - Gas, Primary BR w/ BA, Natural Light, Vaulted Ceiling, Whirlpool Tub, Attic - Pulldown
- Appliances Included:
- Dishwasher, Dryer, Microwave, Range - Gas, Refrigerator, Washer
- Flooring:
- Carpet, Ceramic Tile, Hardwood, Vinyl Plank
- Heating Cooling Fuel:
- Gas - Natural
- Water Heater:
- Basement Desc:
Exterior Features
- Style of Residence:
- Carriage
- House Color:
- Grey
- Time Share:
- No
- Resort:
- Exterior Desc:
- Exterior Details:
- Patio, Porch - Covered
- Amenities/Services:
- Land Desc.:
- Condo Development, Conserved Land, Level
- Suitable Land Usage:
- Roof Desc.:
- Shingle - Architectural
- Driveway Desc.:
- Paved
- Foundation Desc.:
- Slab - Concrete
- Sewer Desc.:
- Public
- Garage/Parking:
- Yes
- Garage Spaces:
- 2
- Road Frontage:
- 0
Other Information
- List Date:
- 2024-11-14
- Last Updated:
- 2025-02-21 17:23:13


