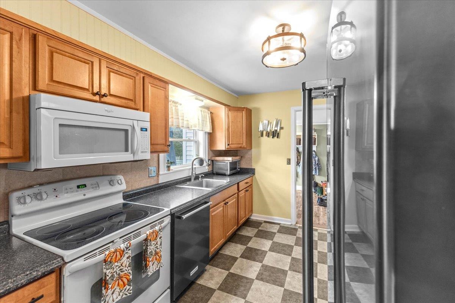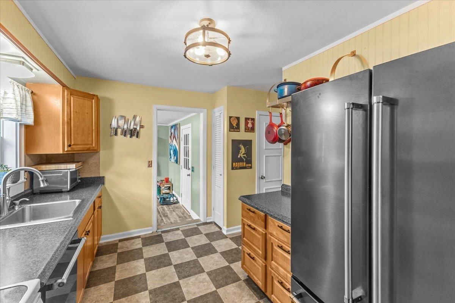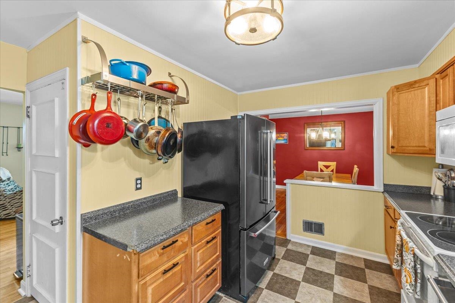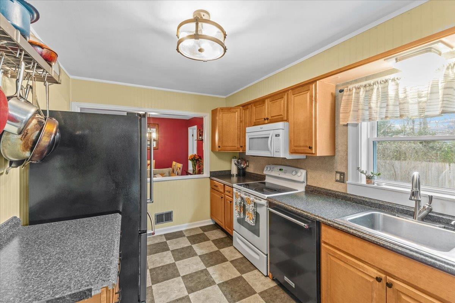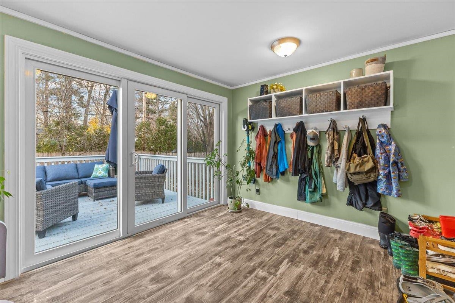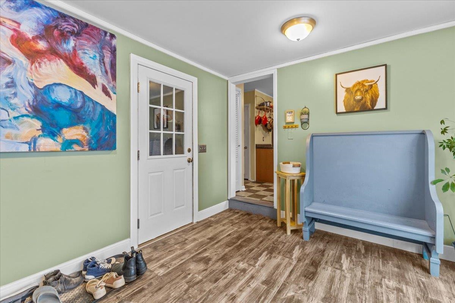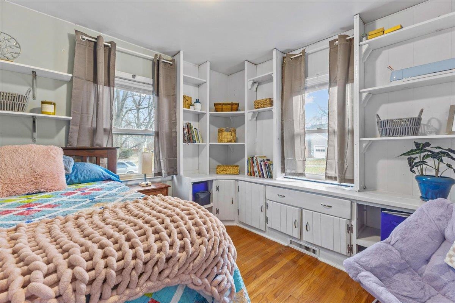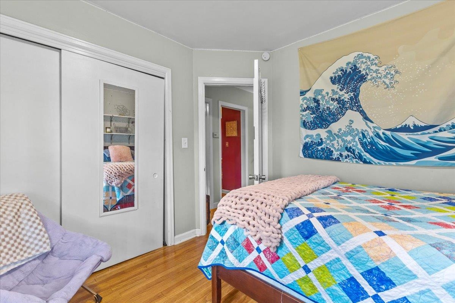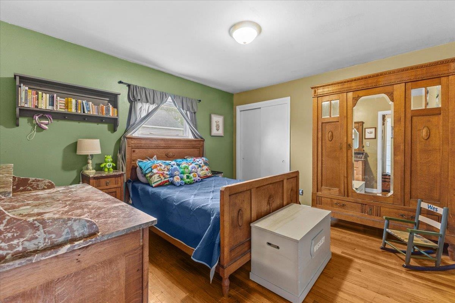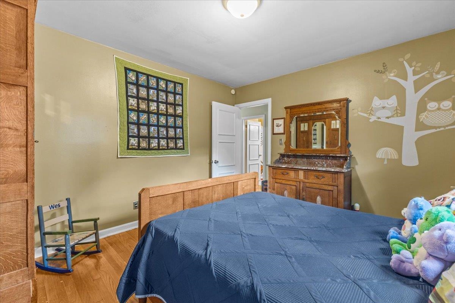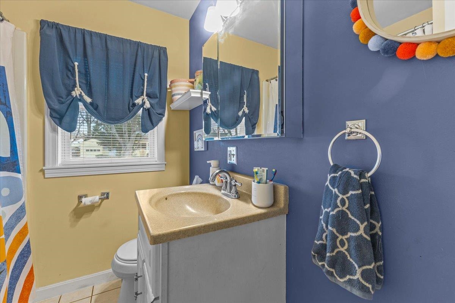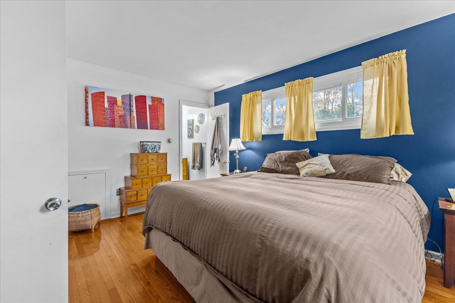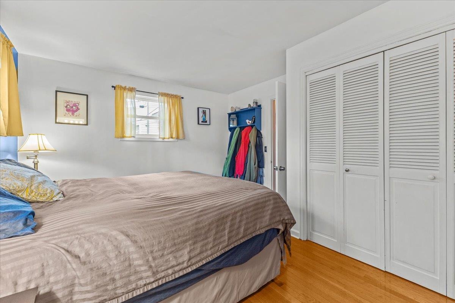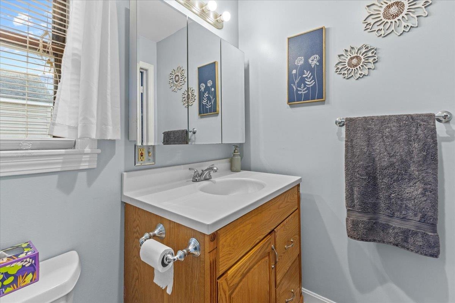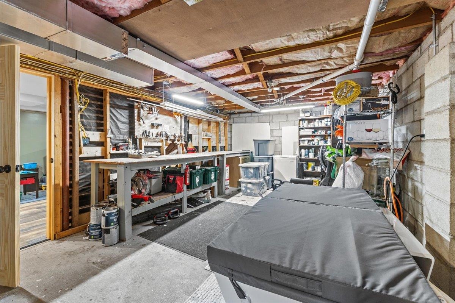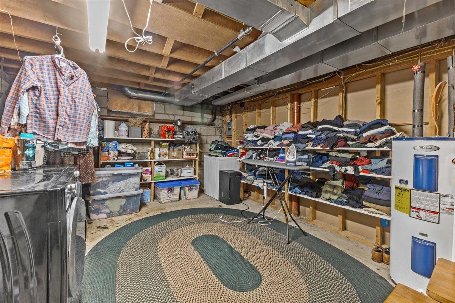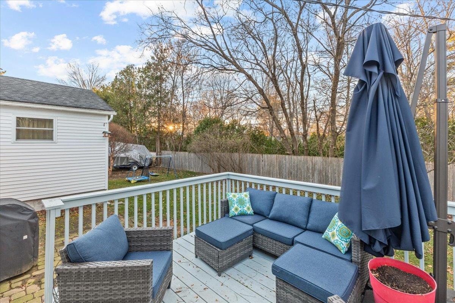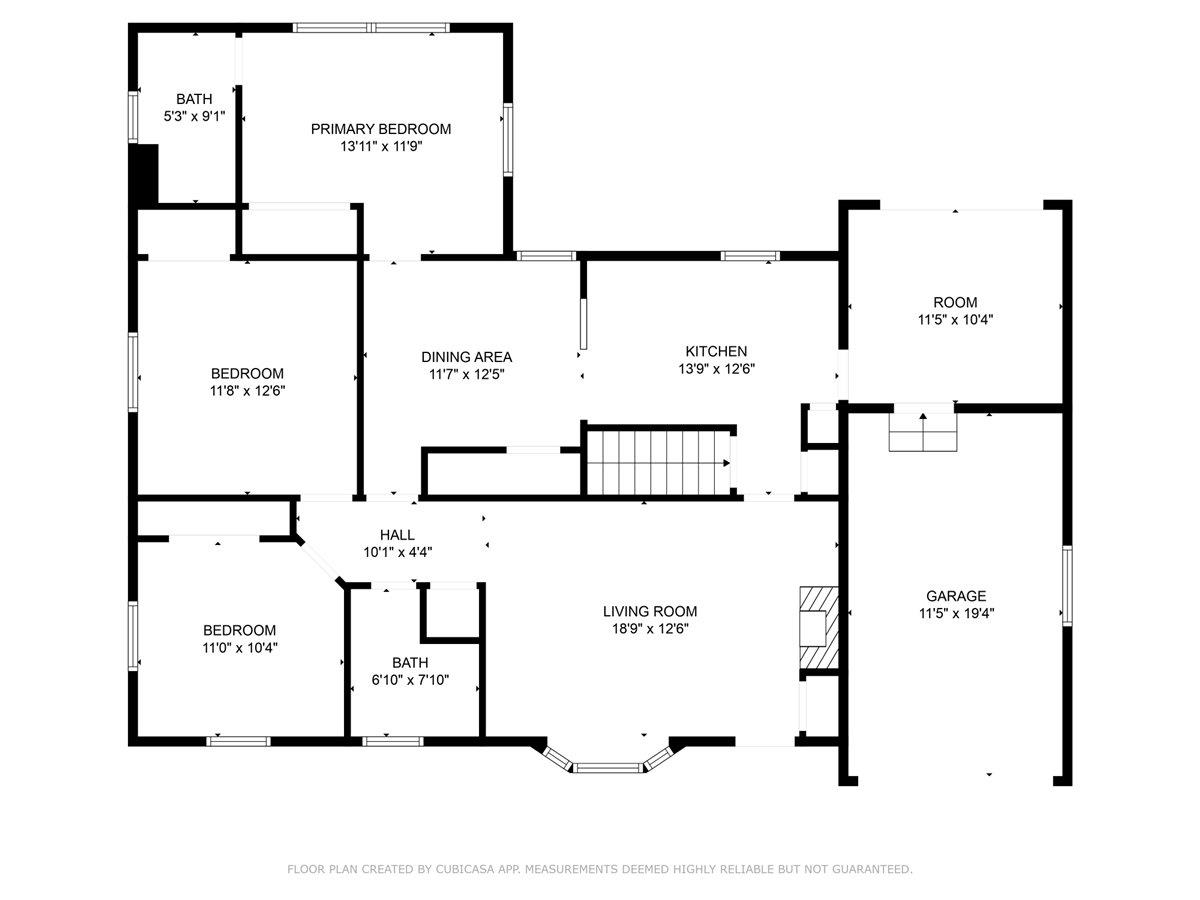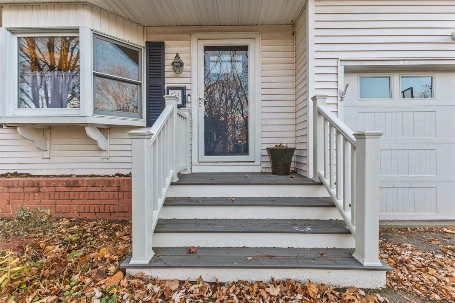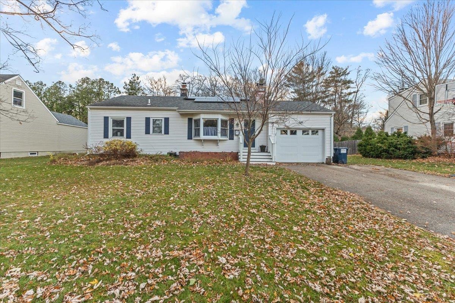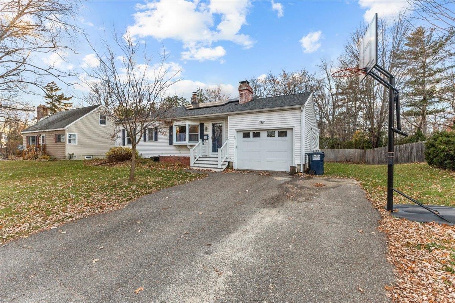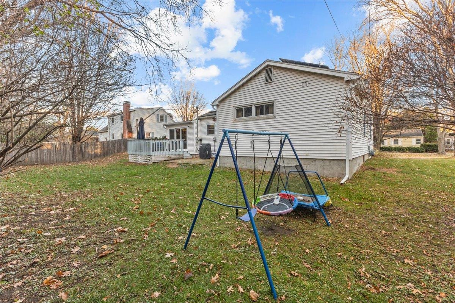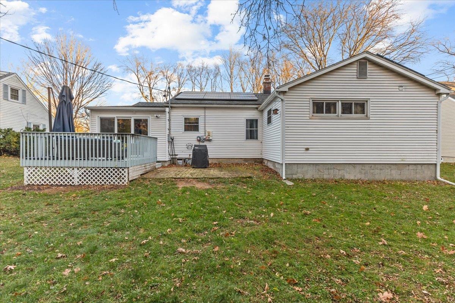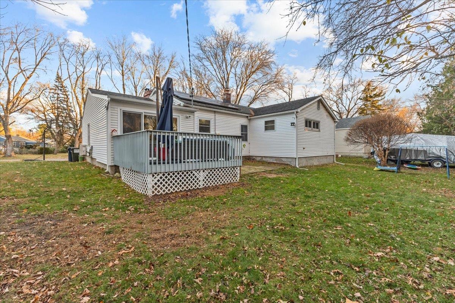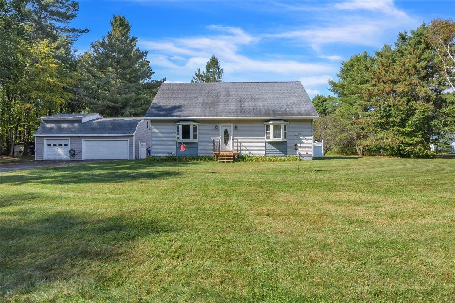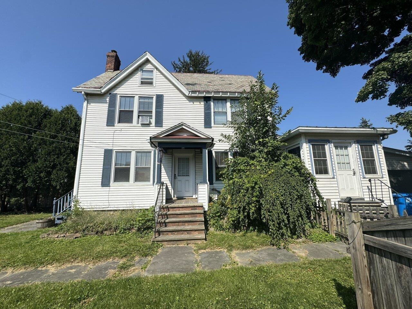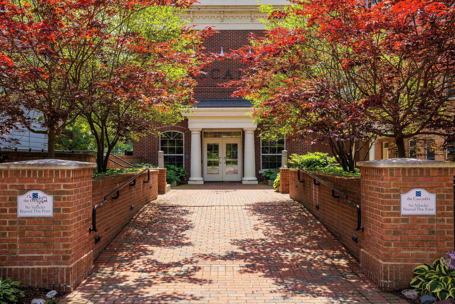1 of 31
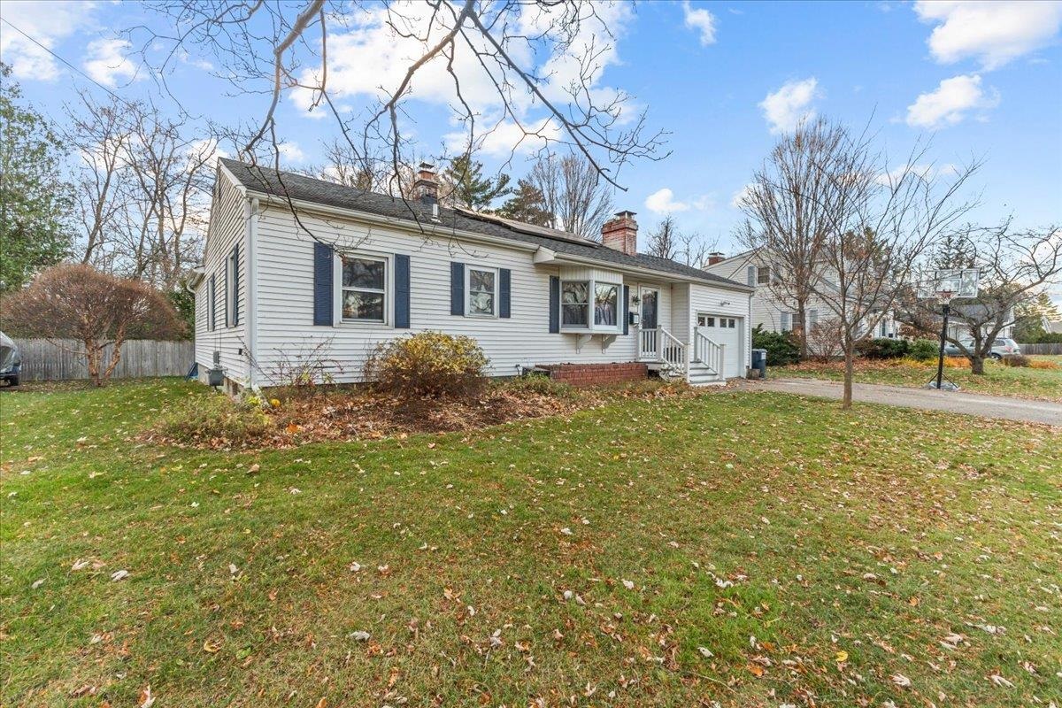
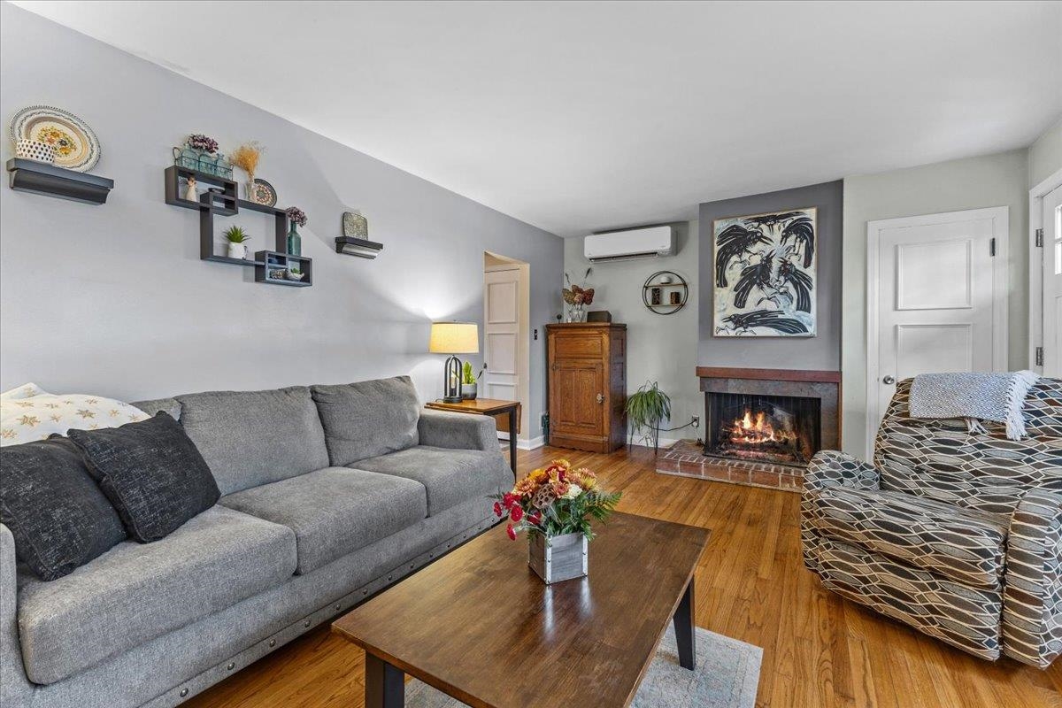

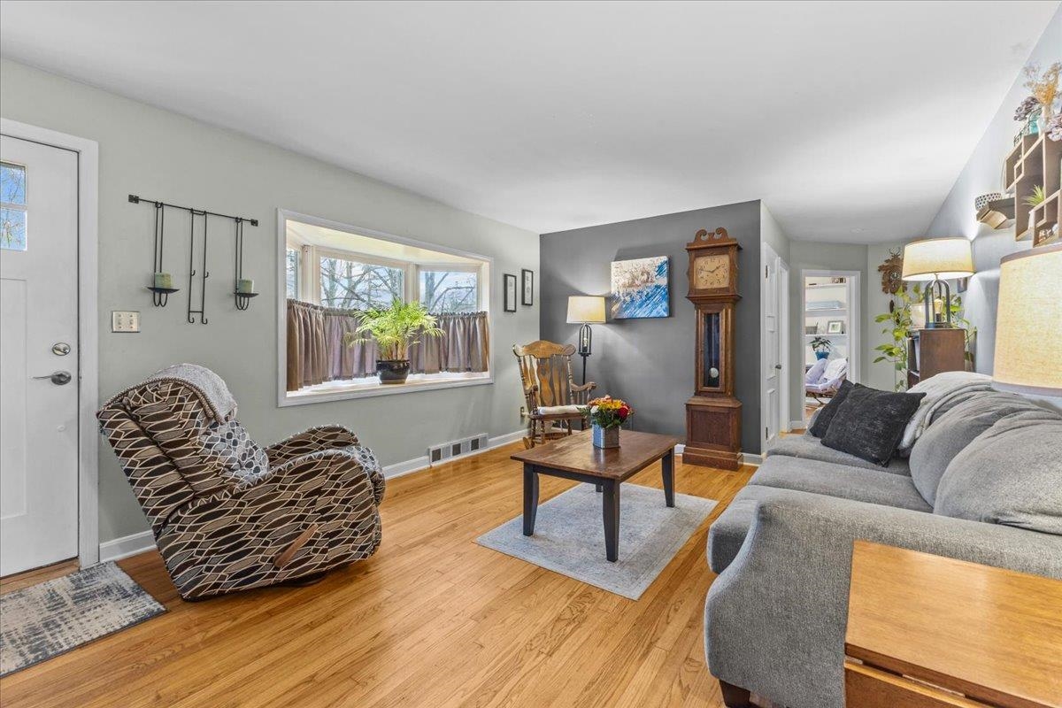
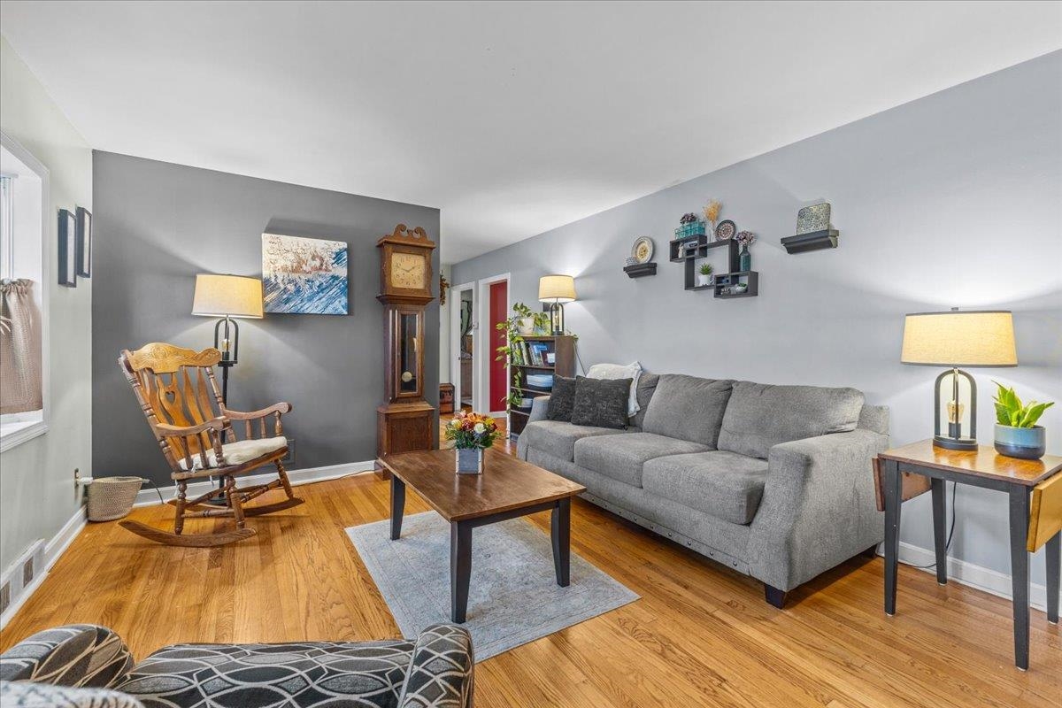
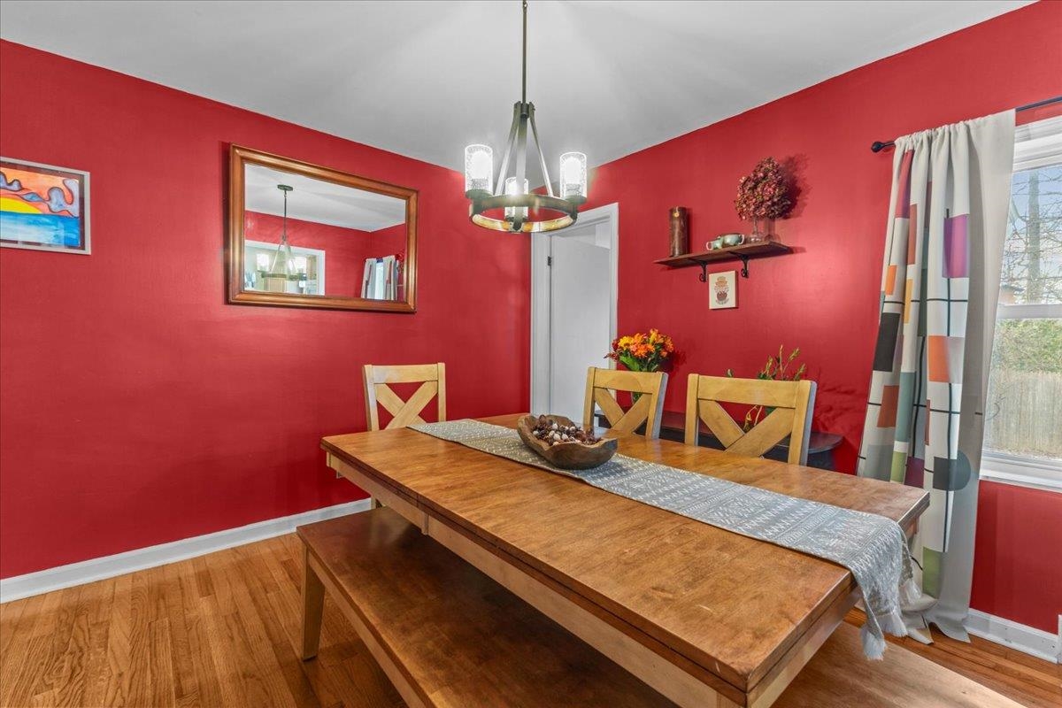
General Property Information
- Property Status:
- Active
- Price:
- $450, 000
- Assessed:
- $0
- Assessed Year:
- County:
- VT-Chittenden
- Acres:
- 0.19
- Property Type:
- Single Family
- Year Built:
- 1955
- Agency/Brokerage:
- The Gardner Group
RE/MAX North Professionals - Bedrooms:
- 3
- Total Baths:
- 2
- Sq. Ft. (Total):
- 1334
- Tax Year:
- 2024
- Taxes:
- $6, 582
- Association Fees:
This thoughtfully updated and well maintained 3 bedroom 2 bathroom home is located in a quiet Essex Junction neighborhood! Enter the covered front porch with trex decking and brand new door into a sunny living space with bay window and hardwood floors. Living room has a cozy fireplace and a newly installed heat pump for those chilly Vermont nights. Great large dining area with hardwood floors perfect for dinners and entertaining with a cut out into the galley style kitchen. Fantastic updated mudroom off the attached garage with a newly installed garage door and nest flood lighting outside. From the mudroom relax on your deck with a cup of coffee. 3 sunny bedrooms all located on the first floor. One bedroom has some built-ins which add to the charm of the house. Primary bedroom has an en suite 3/4 bathroom. Many updates have been made from new windows to gutters and a recent conversion to gas heat. This house has been well taken care of. Located in a wonderful Essex Junction neighborhood you are close to shopping, schools, parks and Burlington!
Interior Features
- # Of Stories:
- 1
- Sq. Ft. (Total):
- 1334
- Sq. Ft. (Above Ground):
- 1334
- Sq. Ft. (Below Ground):
- 0
- Sq. Ft. Unfinished:
- 962
- Rooms:
- 7
- Bedrooms:
- 3
- Baths:
- 2
- Interior Desc:
- Ceiling Fan, Fireplace - Wood, Fireplaces - 1, Laundry - Basement
- Appliances Included:
- Dishwasher, Dryer, Microwave, Range - Electric, Refrigerator, Washer, Water Heater - Electric, Water Heater - Owned, Water Heater - Tank, Exhaust Fan
- Flooring:
- Hardwood, Vinyl Plank
- Heating Cooling Fuel:
- Gas - Natural
- Water Heater:
- Basement Desc:
- Full, Stairs - Interior
Exterior Features
- Style of Residence:
- Ranch
- House Color:
- Time Share:
- No
- Resort:
- No
- Exterior Desc:
- Exterior Details:
- Deck
- Amenities/Services:
- Land Desc.:
- Level, Open, Street Lights, Near School(s)
- Suitable Land Usage:
- Roof Desc.:
- Shingle - Architectural
- Driveway Desc.:
- Paved
- Foundation Desc.:
- Block
- Sewer Desc.:
- Public
- Garage/Parking:
- Yes
- Garage Spaces:
- 1
- Road Frontage:
- 80
Other Information
- List Date:
- 2024-11-14
- Last Updated:
- 2024-11-16 15:41:38



