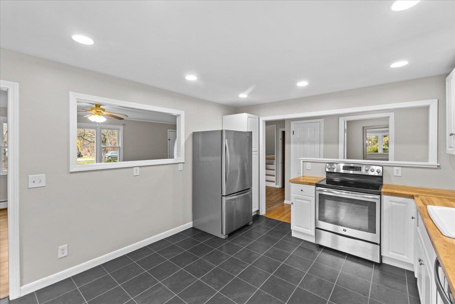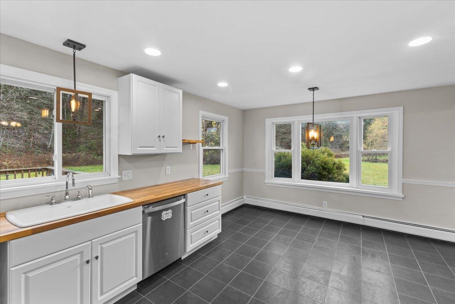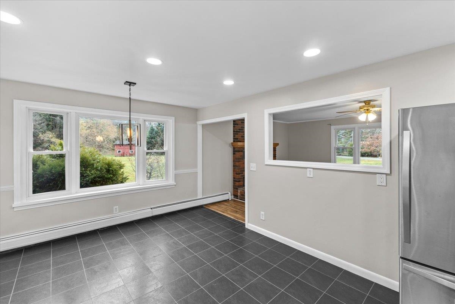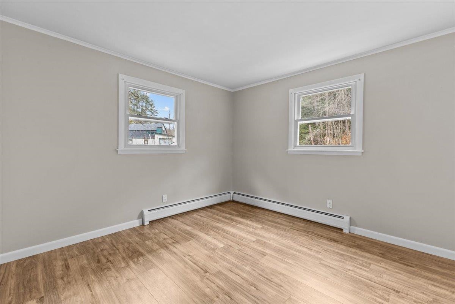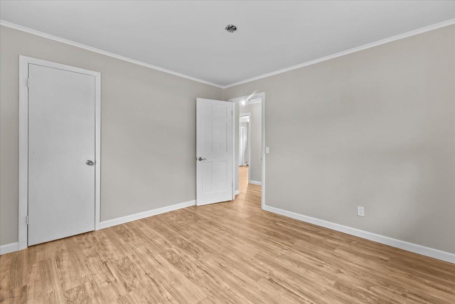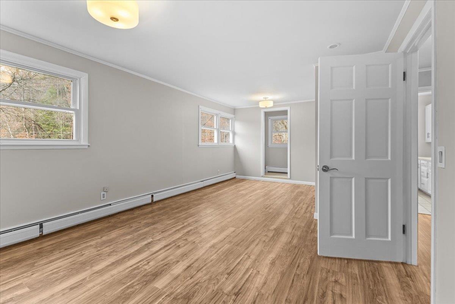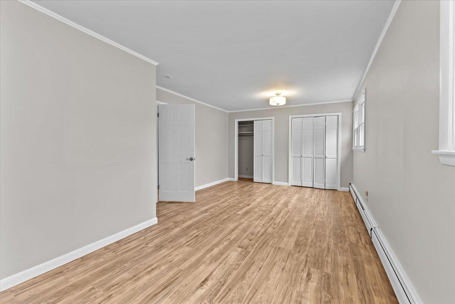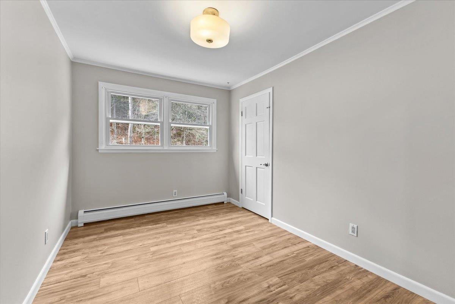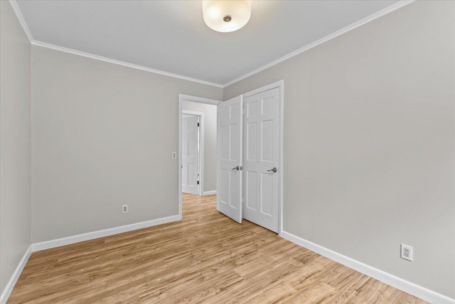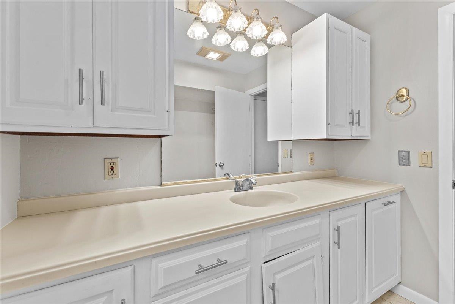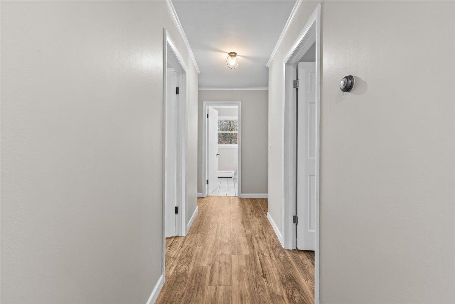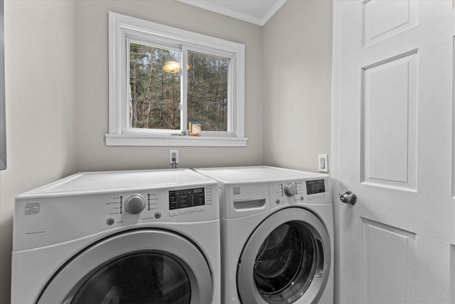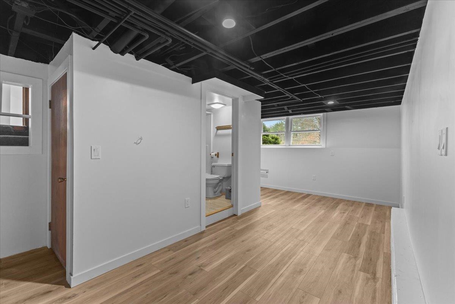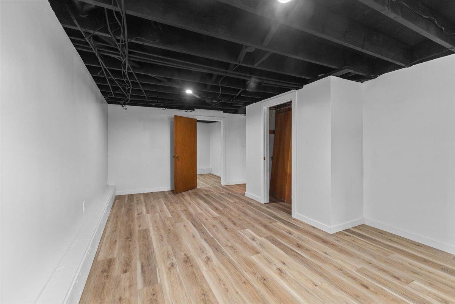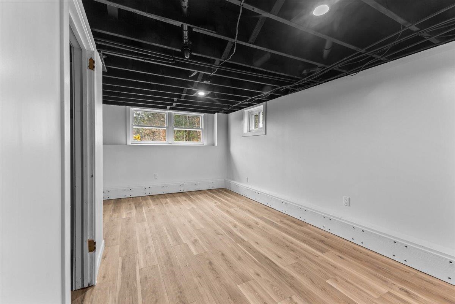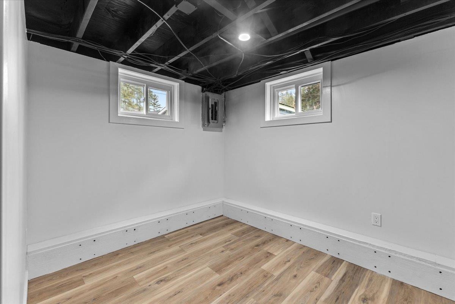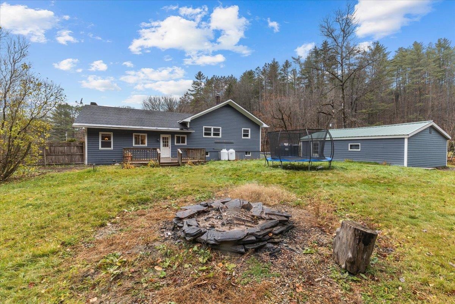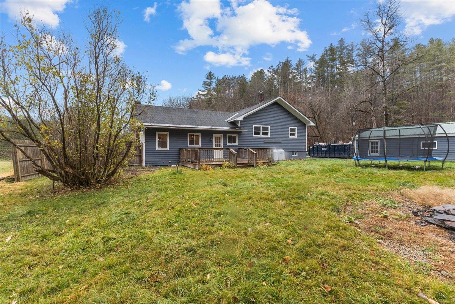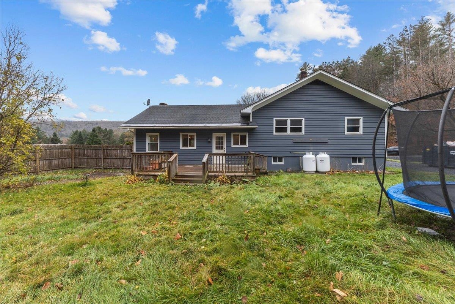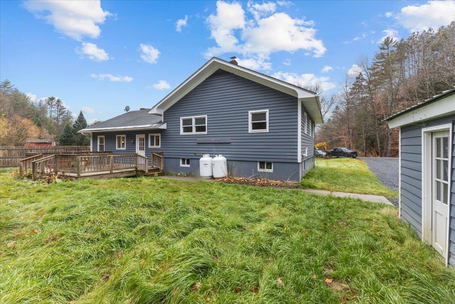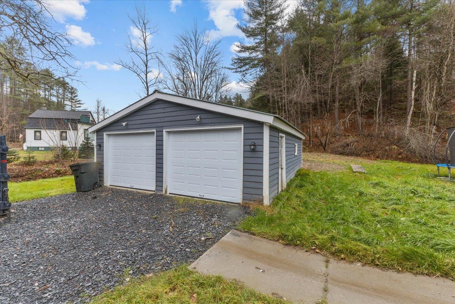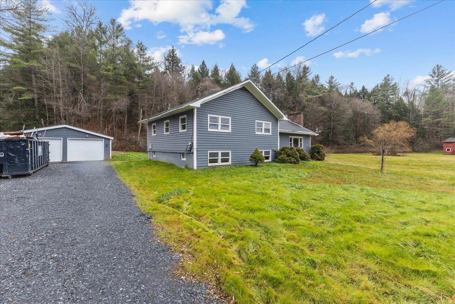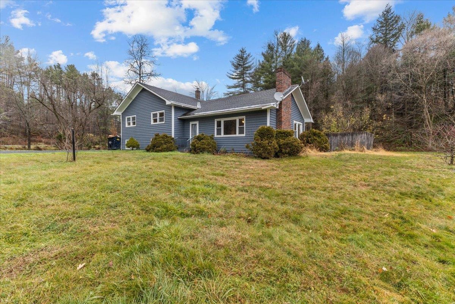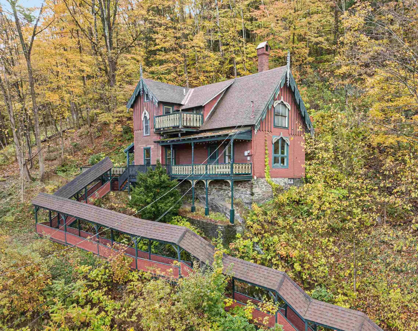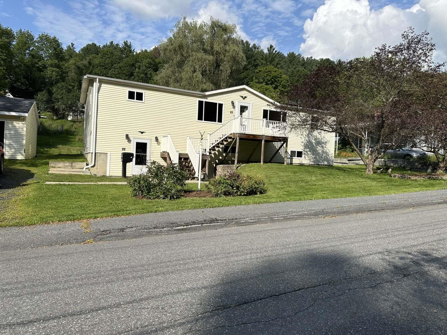1 of 30

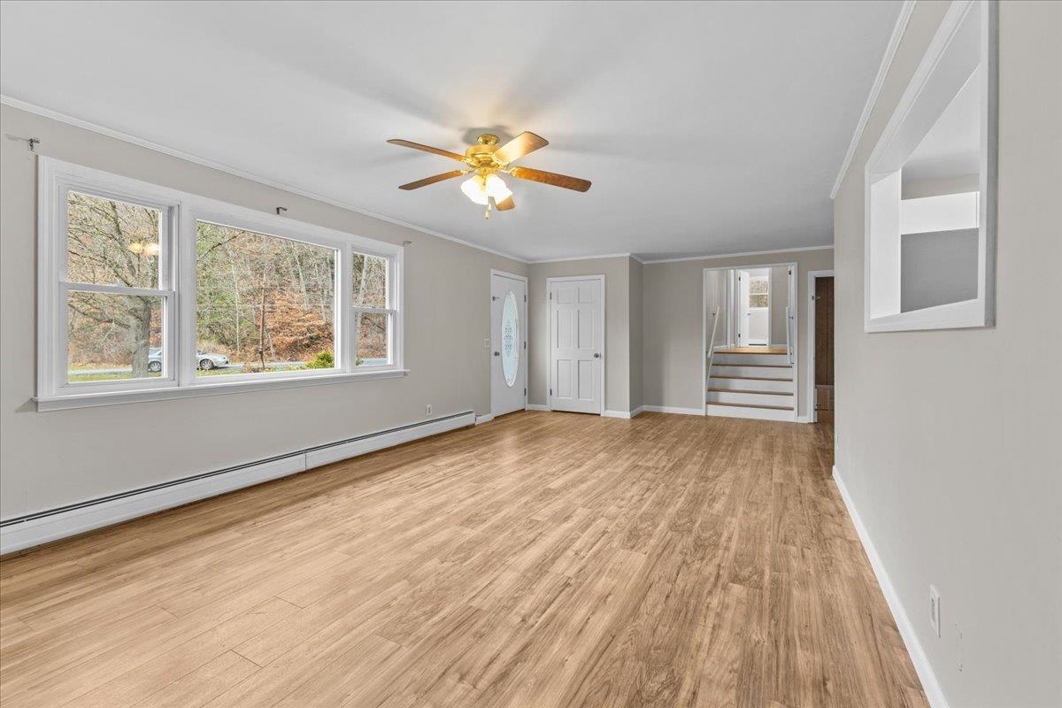
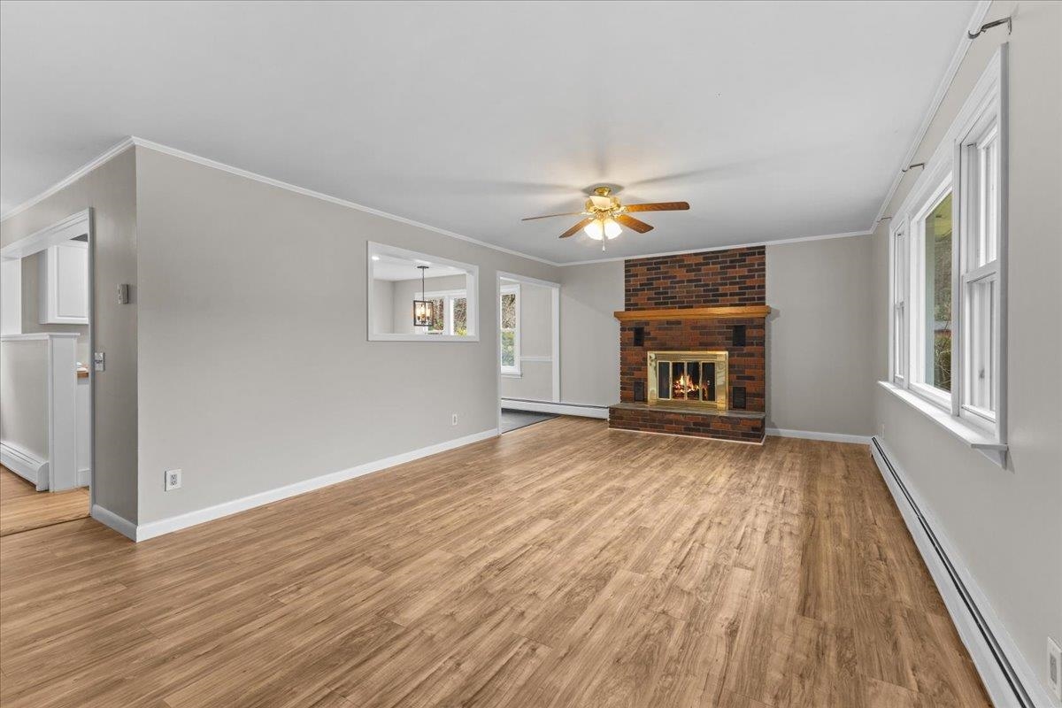
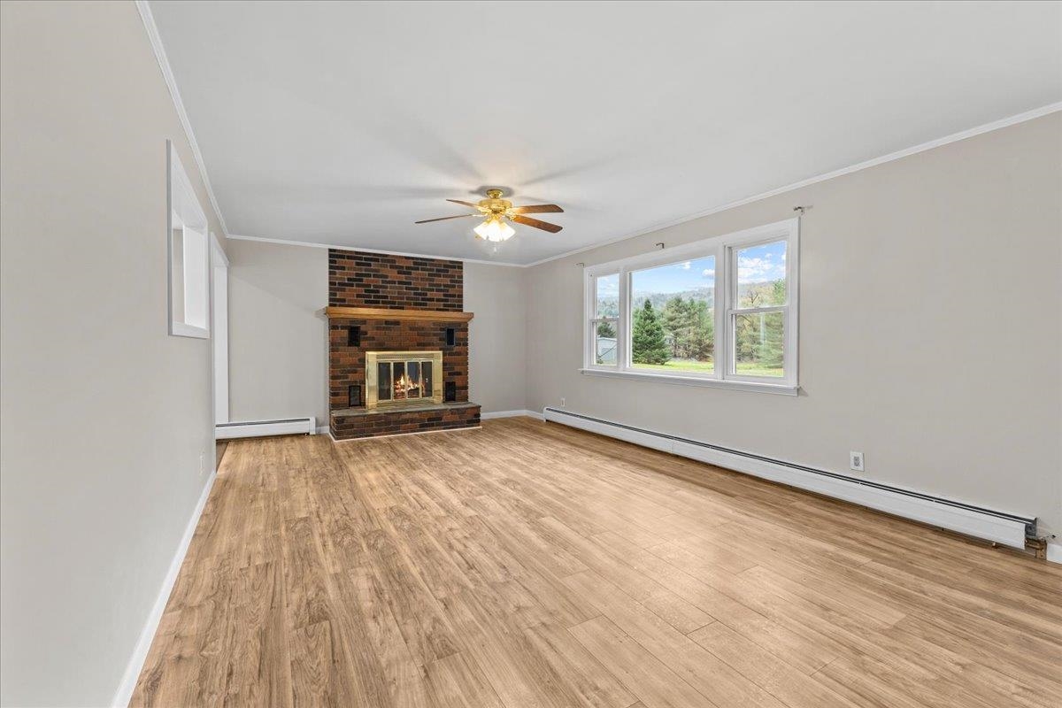
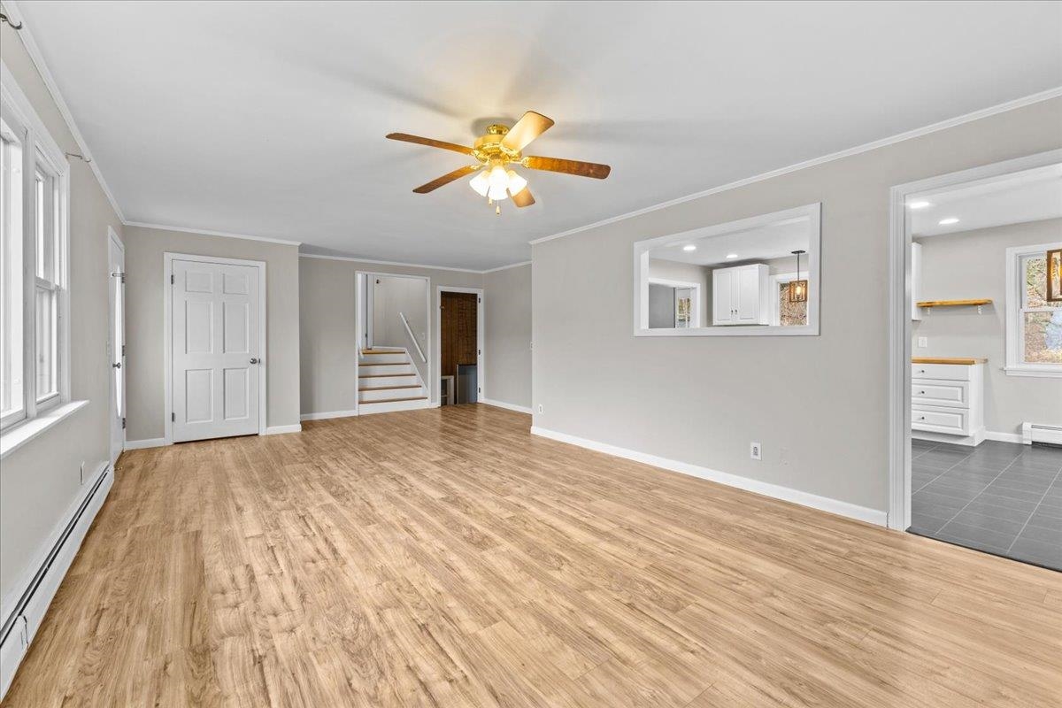
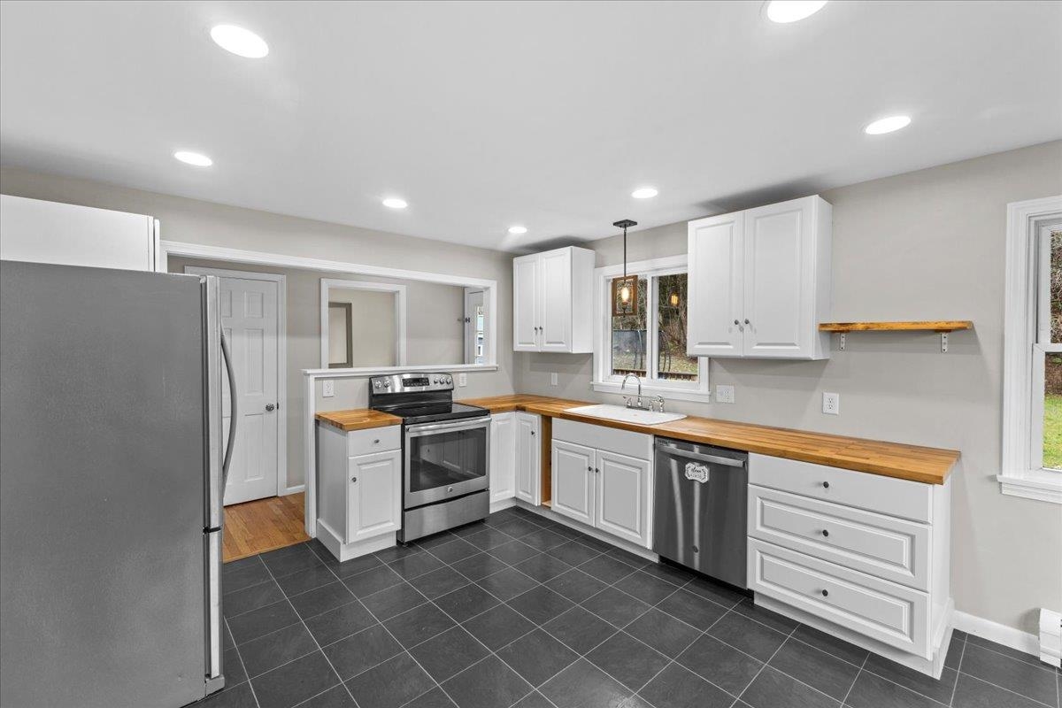
General Property Information
- Property Status:
- Active
- Price:
- $385, 000
- Assessed:
- $0
- Assessed Year:
- County:
- VT-Washington
- Acres:
- 2.90
- Property Type:
- Single Family
- Year Built:
- 1968
- Agency/Brokerage:
- The Malley Group
KW Vermont - Bedrooms:
- 3
- Total Baths:
- 3
- Sq. Ft. (Total):
- 2356
- Tax Year:
- 2024
- Taxes:
- $5, 743
- Association Fees:
Minutes away from Montpelier, this charming and spacious home is set on nearly 3 acres of level land, nestled on a peaceful, dead-end road. This inviting property offers a perfect blend of comfort and convenience with modern updates. The main level features an open-concept kitchen and dining area, ideal for both everyday living and entertaining. The bright and airy living room provides a welcoming space to relax, while a convenient laundry area adds to the home's functionality. Upstairs, you'll find a spacious master suite with its own private bathroom, along with two additional bedrooms and a full bathroom. This home has been freshly painted throughout, giving it a fresh, move-in ready feel. The recently renovated basement offers additional potential for storage or living space. This home offers a serene setting and is truly a wonderful place to call your own. Relax on the back deck or take advantage of the large yard with a firepit, space for gardening, recreation and more!
Interior Features
- # Of Stories:
- 1.5
- Sq. Ft. (Total):
- 2356
- Sq. Ft. (Above Ground):
- 1516
- Sq. Ft. (Below Ground):
- 840
- Sq. Ft. Unfinished:
- 0
- Rooms:
- 6
- Bedrooms:
- 3
- Baths:
- 3
- Interior Desc:
- Dining Area, Kitchen/Dining, Primary BR w/ BA, Laundry - 1st Floor
- Appliances Included:
- Dishwasher, Disposal, Dryer, Microwave, Range - Electric, Refrigerator
- Flooring:
- Tile, Vinyl, Wood
- Heating Cooling Fuel:
- Gas - LP/Bottle
- Water Heater:
- Basement Desc:
- Climate Controlled, Finished, Stairs - Interior
Exterior Features
- Style of Residence:
- Split Level
- House Color:
- Blue
- Time Share:
- No
- Resort:
- Exterior Desc:
- Exterior Details:
- Deck
- Amenities/Services:
- Land Desc.:
- Country Setting, Level, Near Shopping, Near Skiing
- Suitable Land Usage:
- Roof Desc.:
- Shingle
- Driveway Desc.:
- Crushed Stone
- Foundation Desc.:
- Poured Concrete
- Sewer Desc.:
- Septic
- Garage/Parking:
- Yes
- Garage Spaces:
- 2
- Road Frontage:
- 0
Other Information
- List Date:
- 2024-11-14
- Last Updated:
- 2025-01-03 16:13:56


