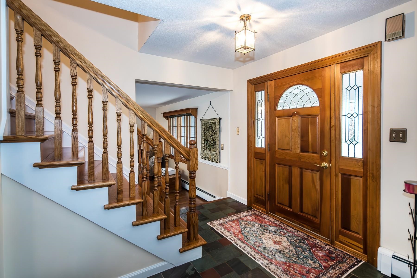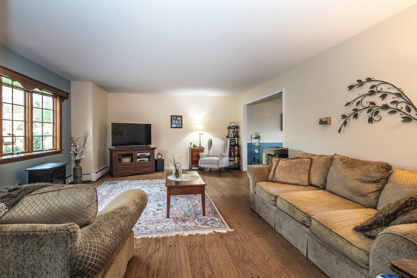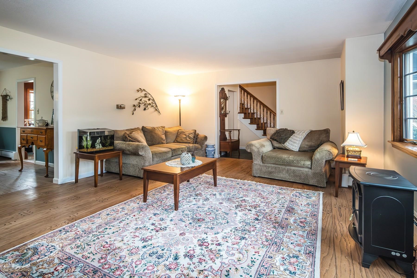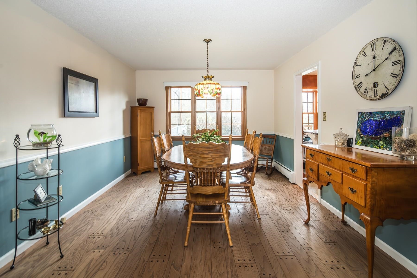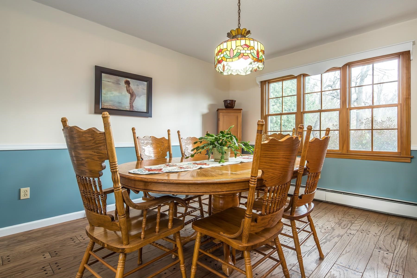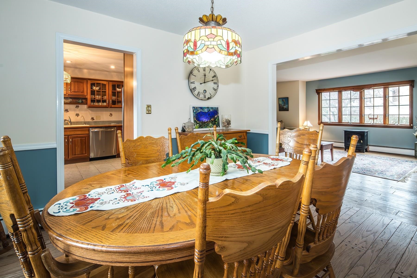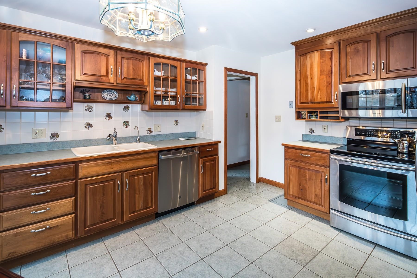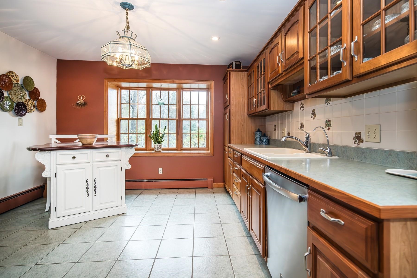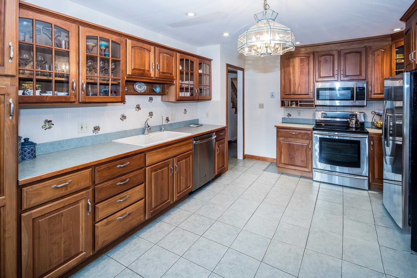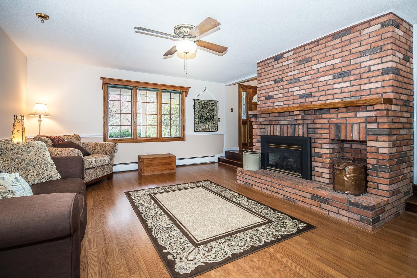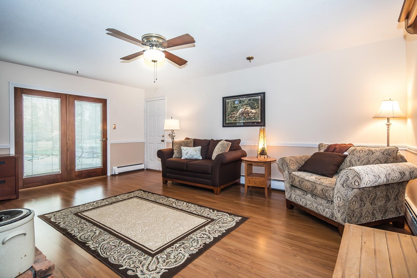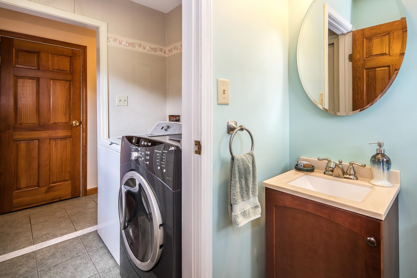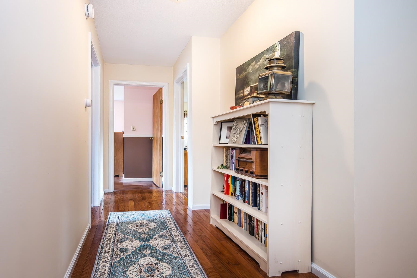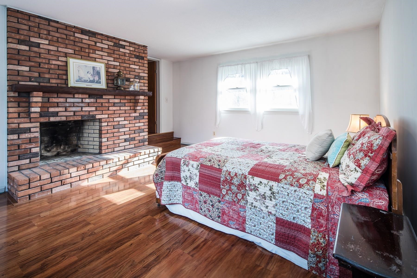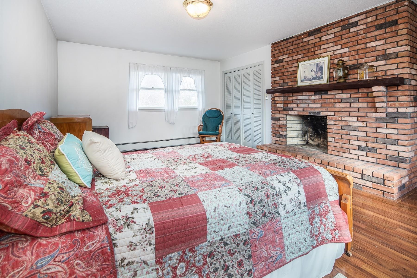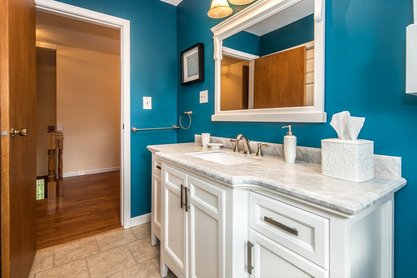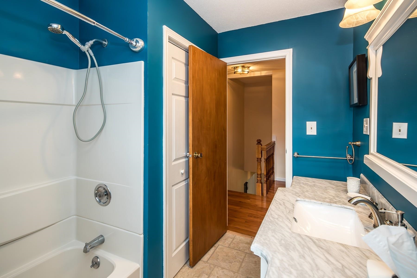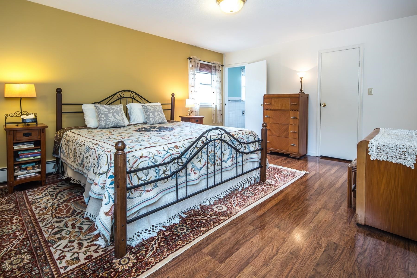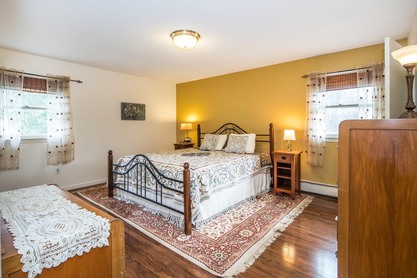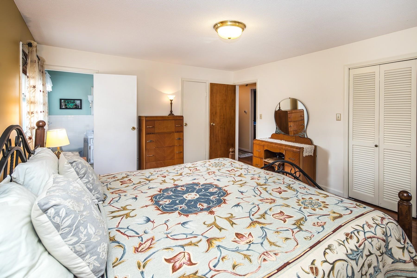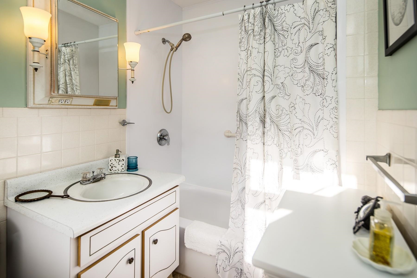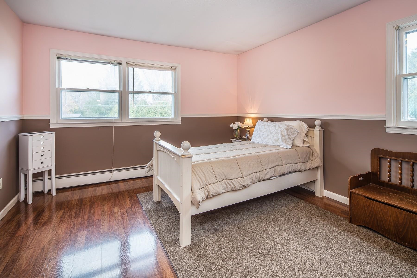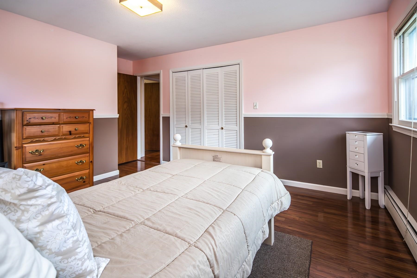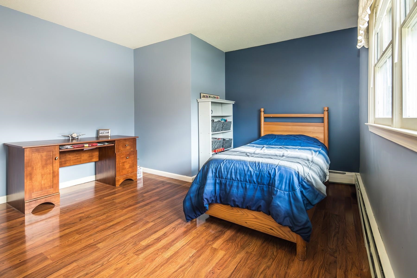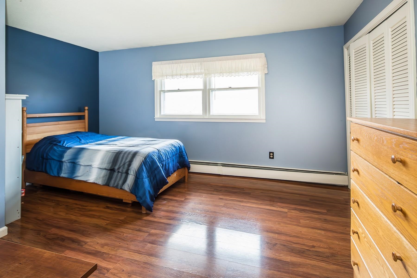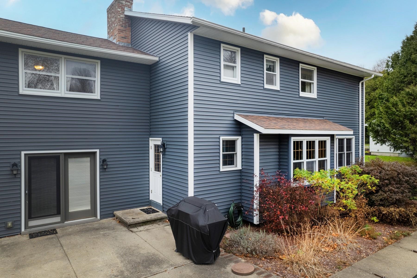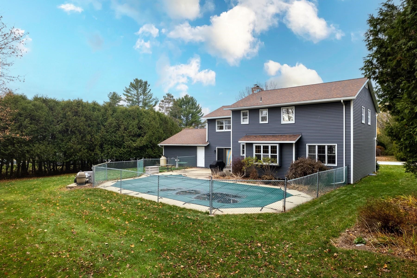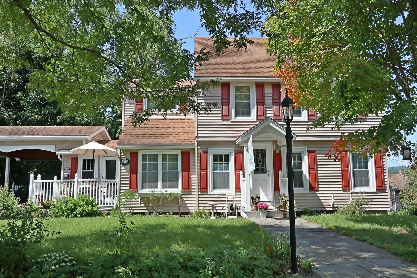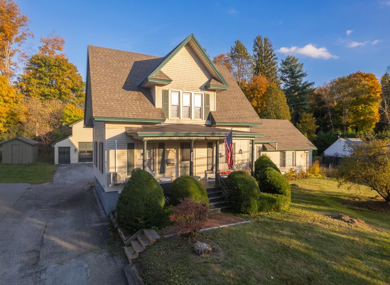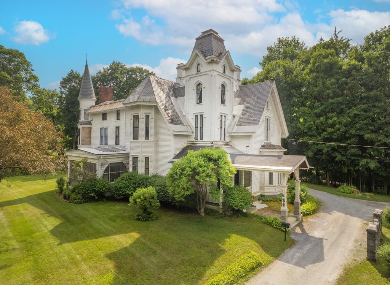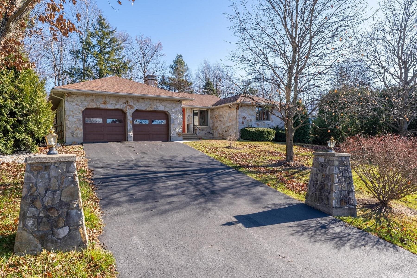1 of 33
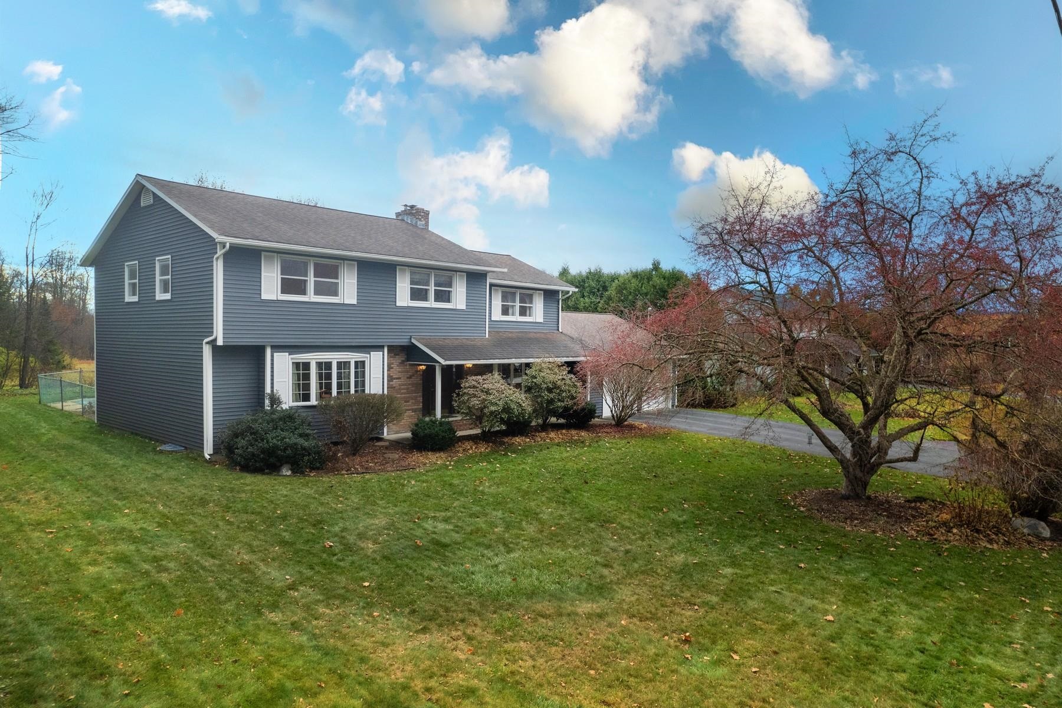
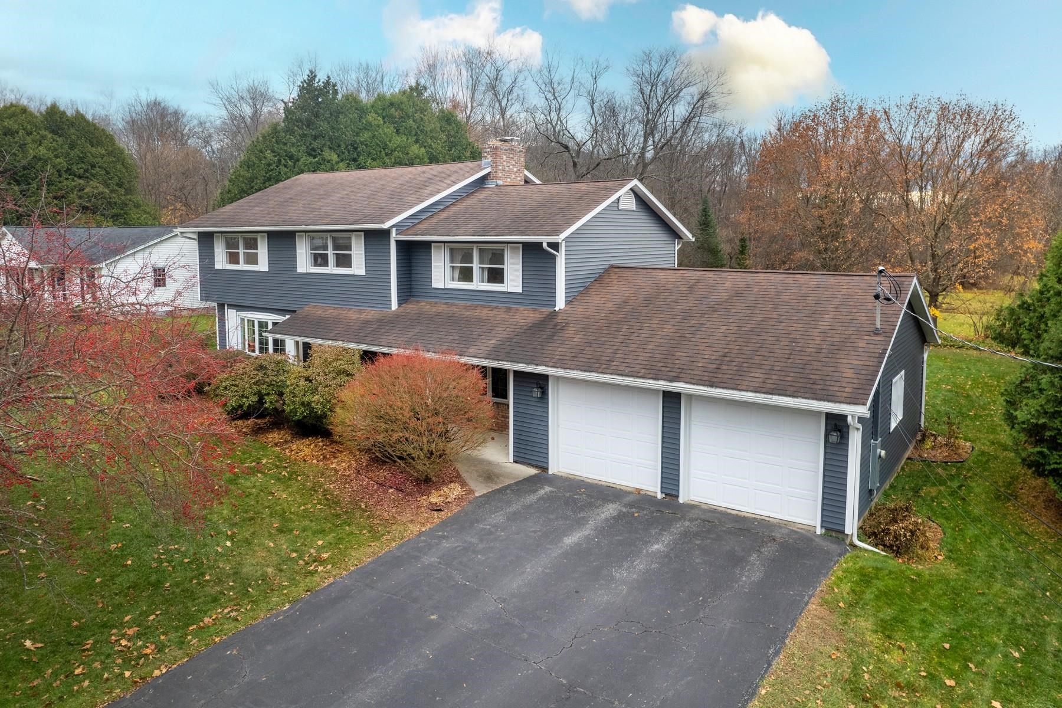
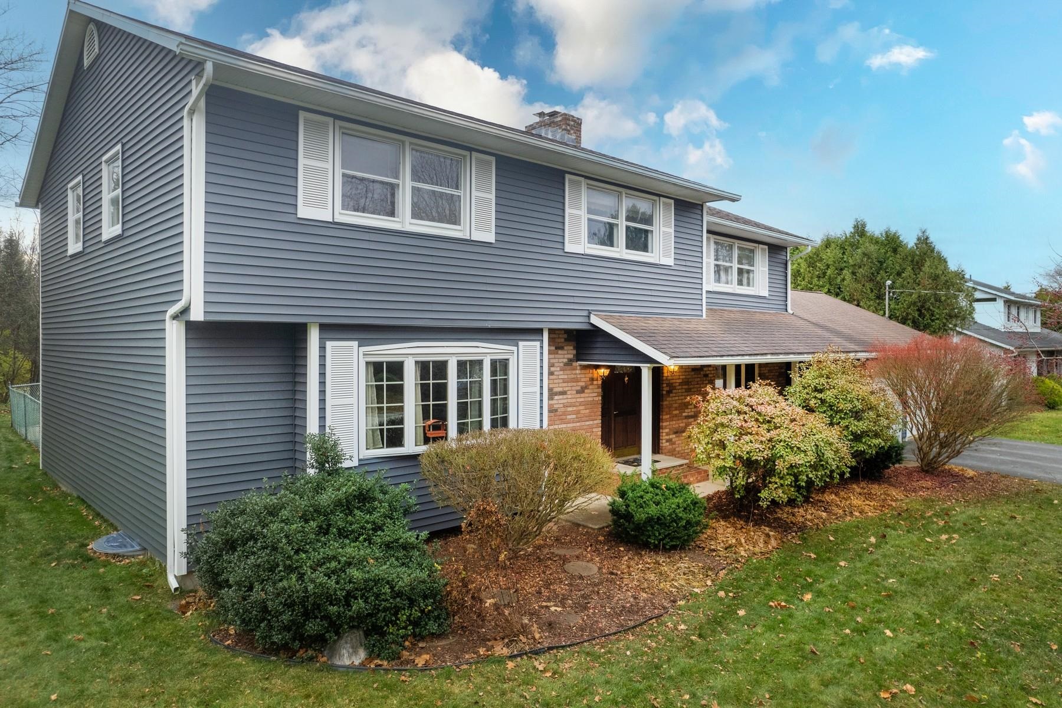
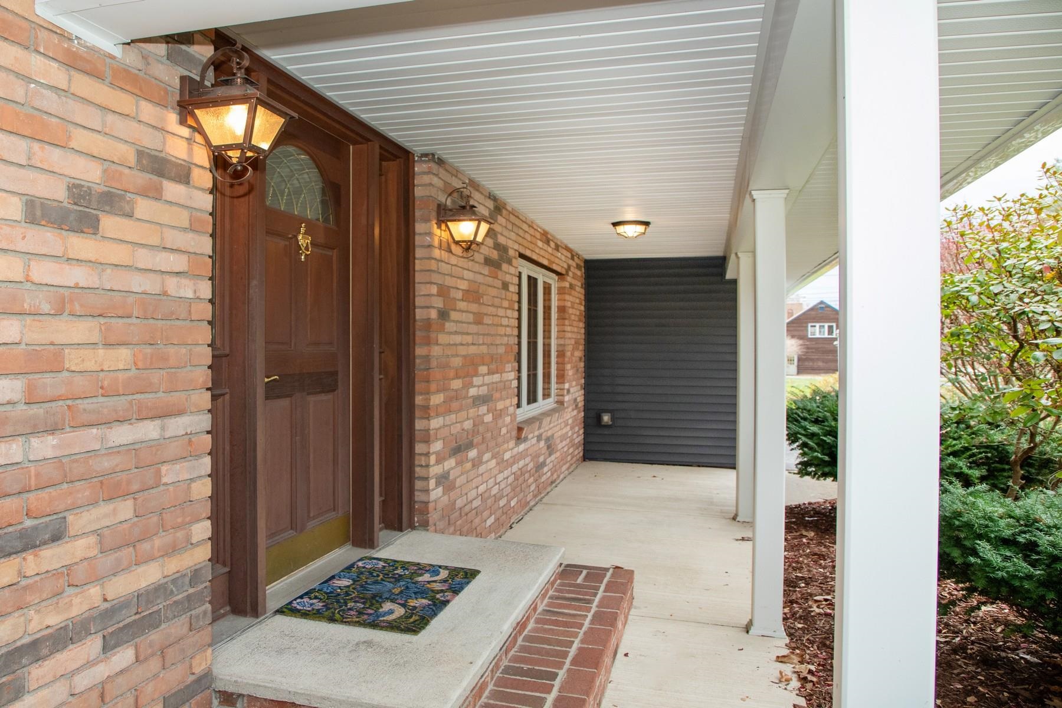
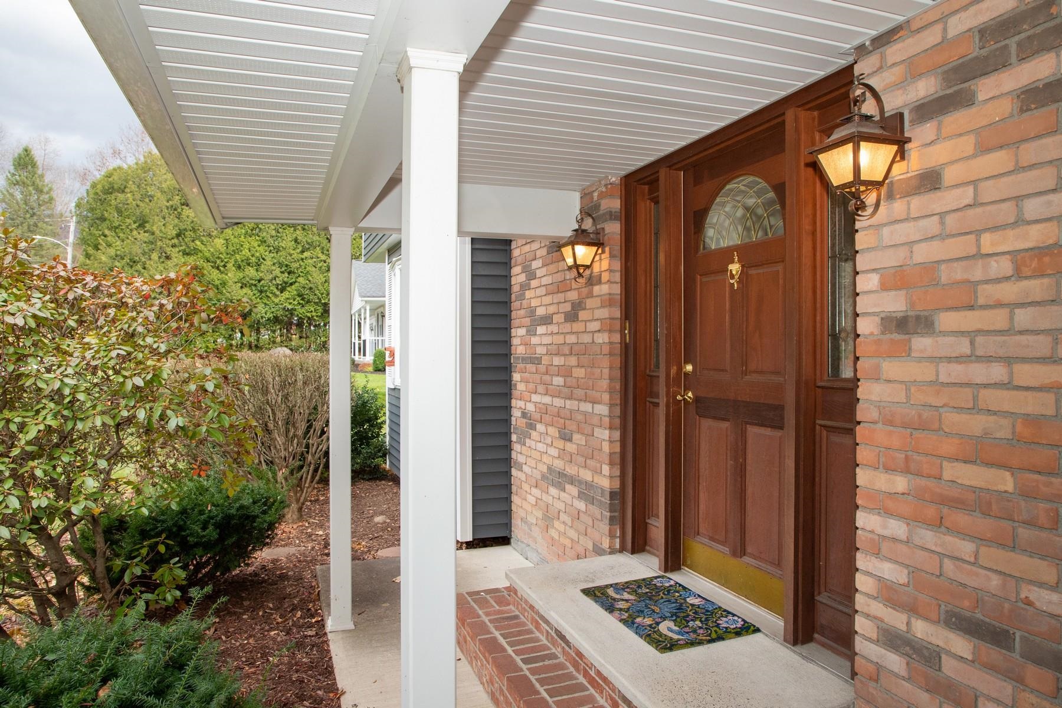

General Property Information
- Property Status:
- Active Under Contract
- Price:
- $425, 000
- Assessed:
- $0
- Assessed Year:
- County:
- VT-Rutland
- Acres:
- 0.40
- Property Type:
- Single Family
- Year Built:
- 1969
- Agency/Brokerage:
- Wendy Pallotta
Four Seasons Sotheby's Int'l Realty - Bedrooms:
- 4
- Total Baths:
- 3
- Sq. Ft. (Total):
- 2374
- Tax Year:
- 2024
- Taxes:
- $7, 435
- Association Fees:
Your dream home awaits! Welcome to this well-maintained Garrison Colonial, offering the perfect blend of classic style, modern convenience, and ideal location, situated on a private .40-acre lot in a highly sought-after neighborhood. From its brick-adorned front porch, the inviting entry greets you and opens to spacious, adjoining living and dining rooms with hardwood floors, perfect for gatherings. At the heart of this home is a well-equipped kitchen with updated appliances, handsome cabinetry, and breakfast bar overlooking the backyard via a light-filled bay window. The balance of the first floor includes a laundry room, half bath, direct access to an attached two-car garage, and a fabulous family room flanked by a propane-fired brick fireplace. Step out the family room's patio doors to a peaceful, landscaped backyard featuring a gleaming in-ground pool, the perfect backdrop for summer fun and outdoor entertainment. This home’s second floor includes a primary bedroom with private bath, as well as two family bedrooms and an oversized guest bedroom, all sharing an updated full bathroom. The guest bedroom is highlighted by a wood-burning fireplace and could double as an office or bonus room. This property’s prime location cannot be beat, providing easy access to RRMC, schools, shopping, dining, and world-class outdoor recreation, just minutes from Killington-Pico resorts and several lakes. Don’t miss out on the opportunity to make this beautiful home your own.
Interior Features
- # Of Stories:
- 2
- Sq. Ft. (Total):
- 2374
- Sq. Ft. (Above Ground):
- 2374
- Sq. Ft. (Below Ground):
- 0
- Sq. Ft. Unfinished:
- 1160
- Rooms:
- 9
- Bedrooms:
- 4
- Baths:
- 3
- Interior Desc:
- Cedar Closet, Ceiling Fan, Dining Area, Fireplace - Gas, Fireplace - Wood, Fireplaces - 2, Kitchen Island, Primary BR w/ BA, Laundry - 1st Floor
- Appliances Included:
- Dishwasher, Disposal, Range Hood, Microwave, Refrigerator, Water Heater - Oil, Cooktop - Induction
- Flooring:
- Ceramic Tile, Hardwood, Laminate, Slate/Stone
- Heating Cooling Fuel:
- Gas - LP/Bottle, Oil
- Water Heater:
- Basement Desc:
- Concrete, Concrete Floor, Interior Access
Exterior Features
- Style of Residence:
- Colonial, Garrison
- House Color:
- blue
- Time Share:
- No
- Resort:
- Exterior Desc:
- Exterior Details:
- Fence - Partial, Garden Space, Pool - In Ground, Porch - Covered
- Amenities/Services:
- Land Desc.:
- City Lot, Landscaped, Level
- Suitable Land Usage:
- Roof Desc.:
- Shingle - Architectural
- Driveway Desc.:
- Paved
- Foundation Desc.:
- Concrete
- Sewer Desc.:
- Public
- Garage/Parking:
- Yes
- Garage Spaces:
- 2
- Road Frontage:
- 118
Other Information
- List Date:
- 2024-11-14
- Last Updated:
- 2024-12-16 16:39:50


