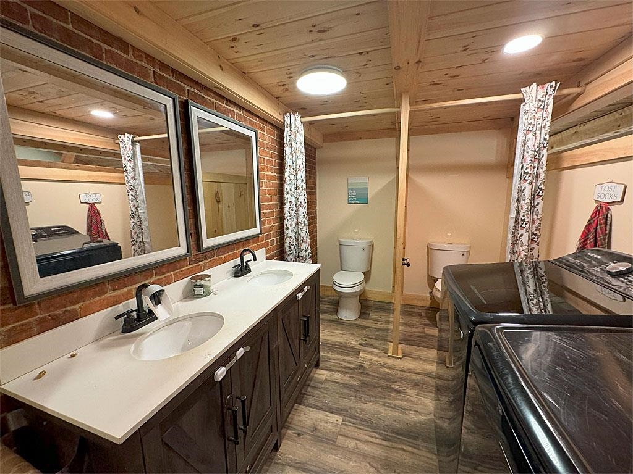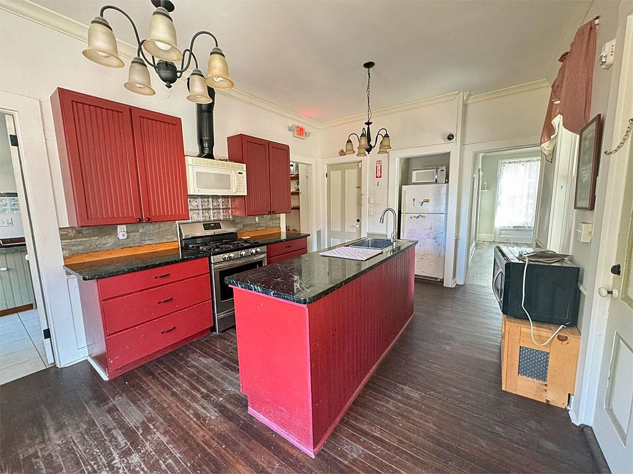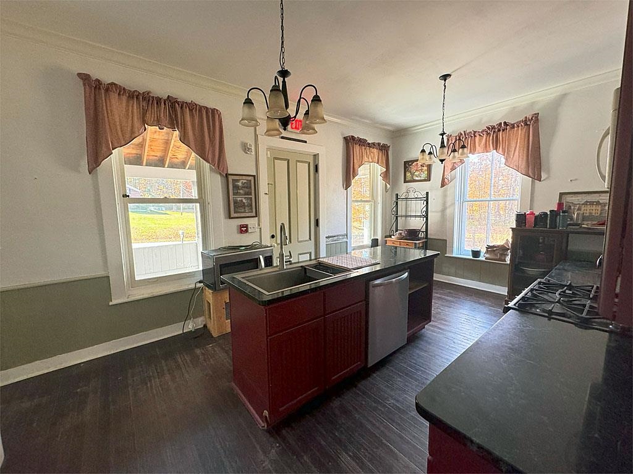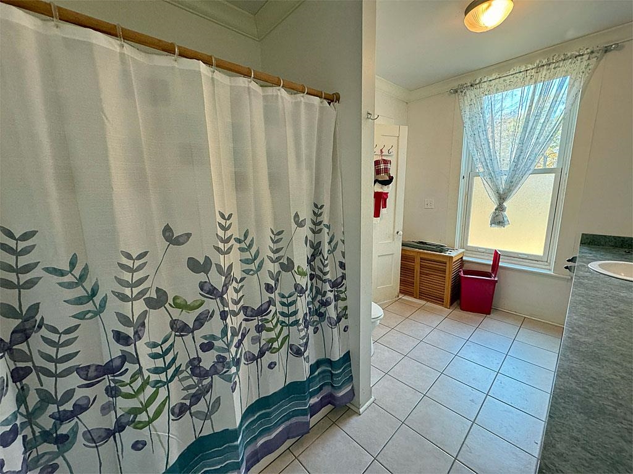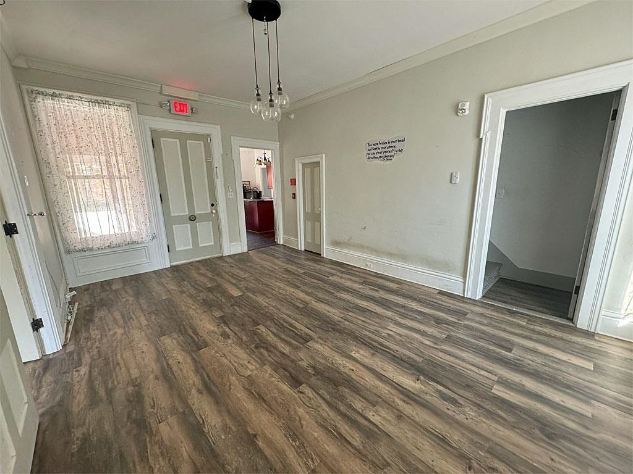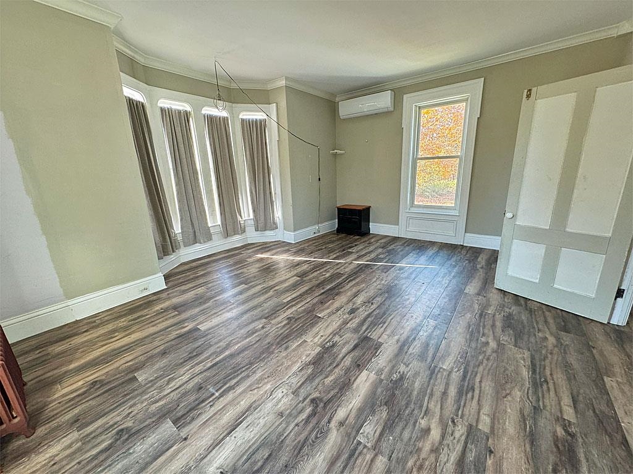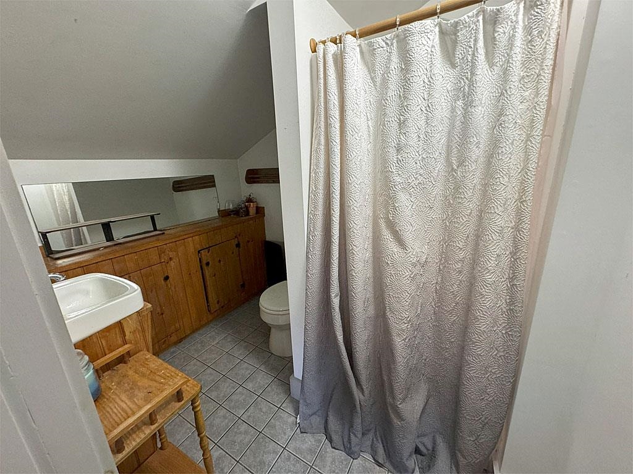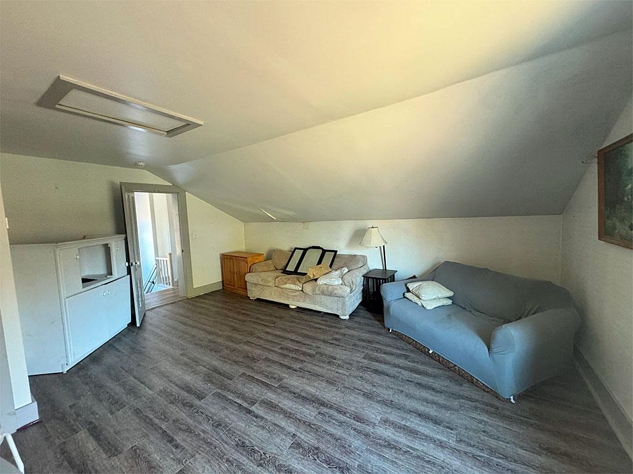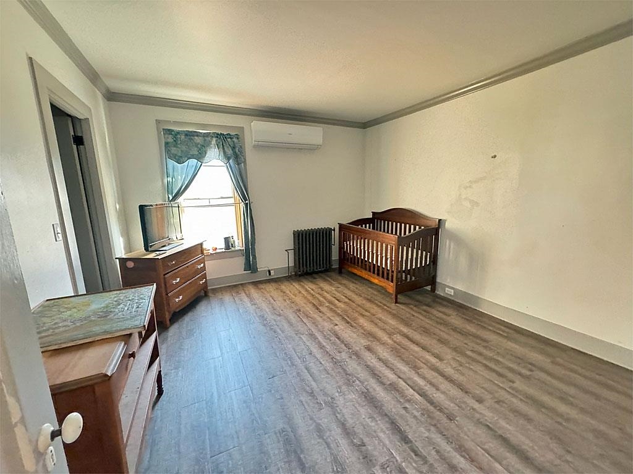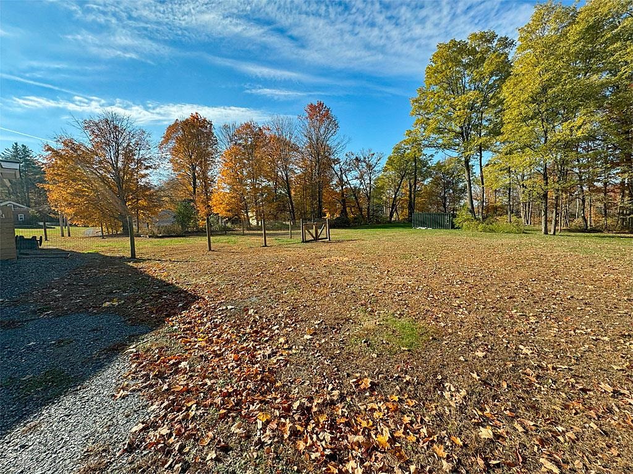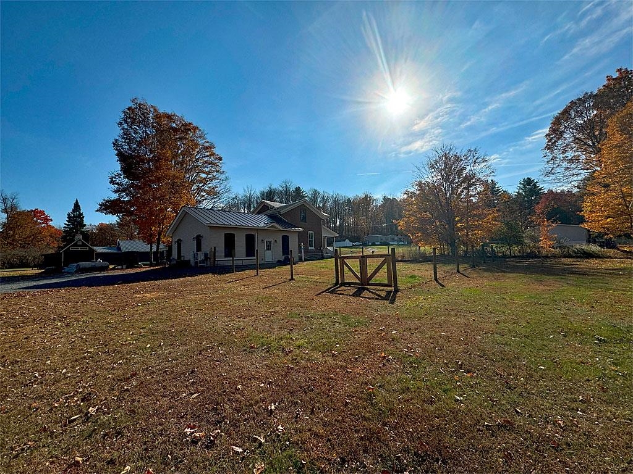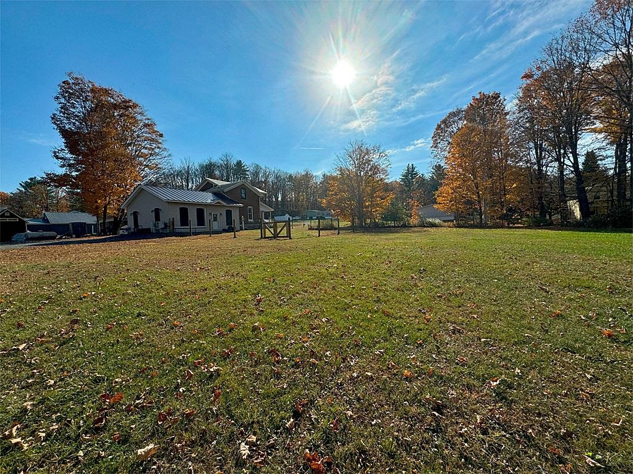1 of 20
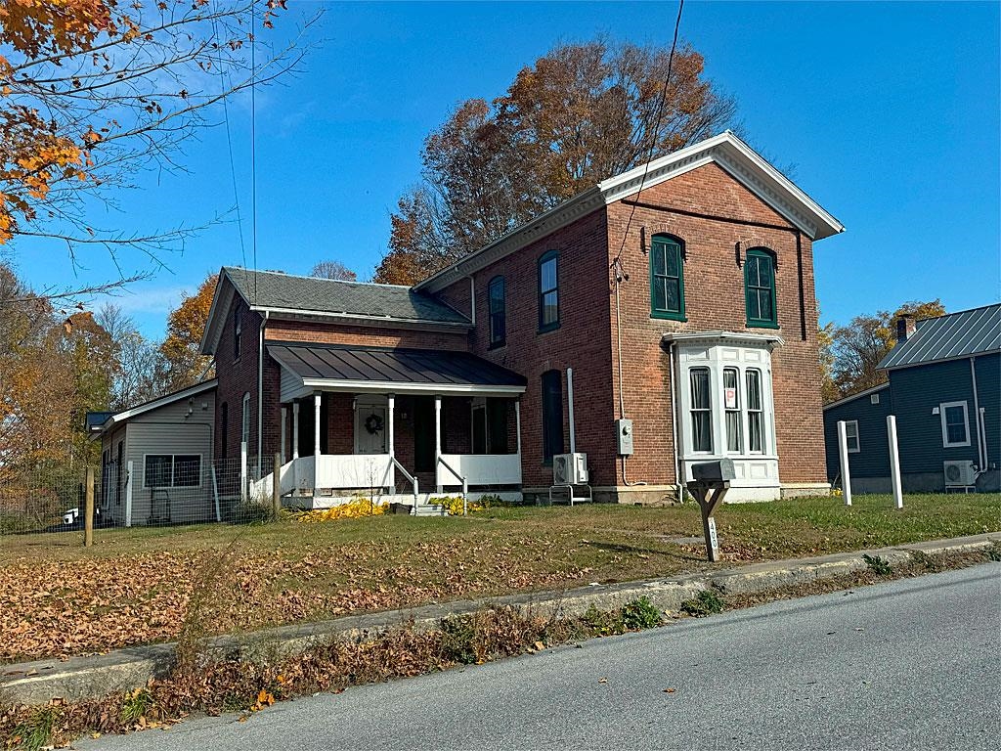
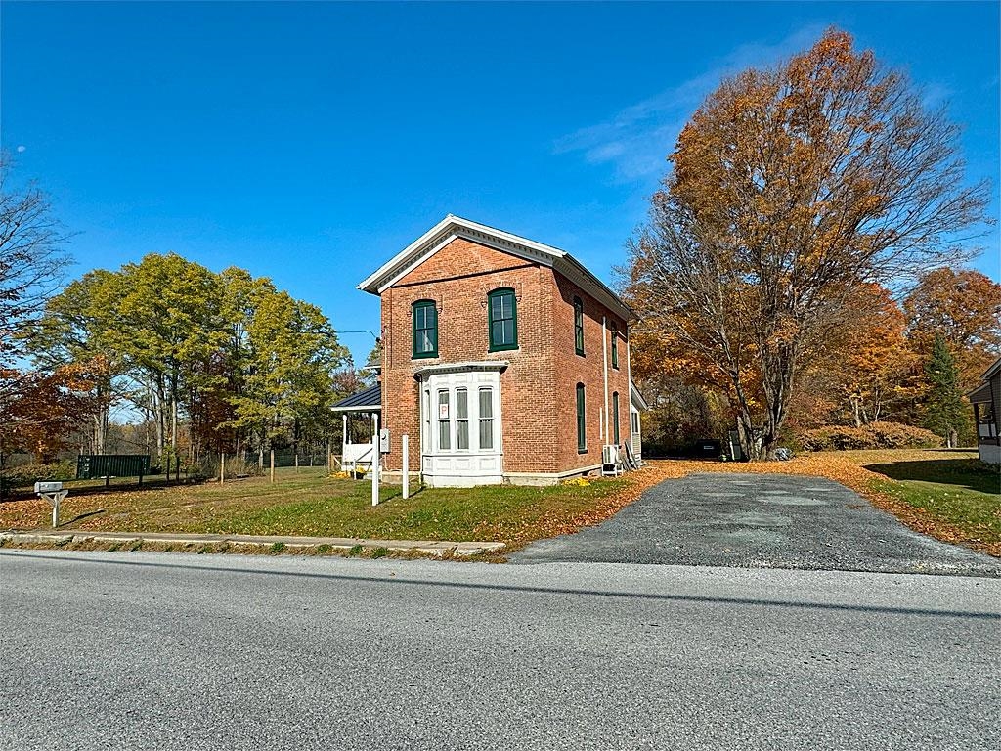
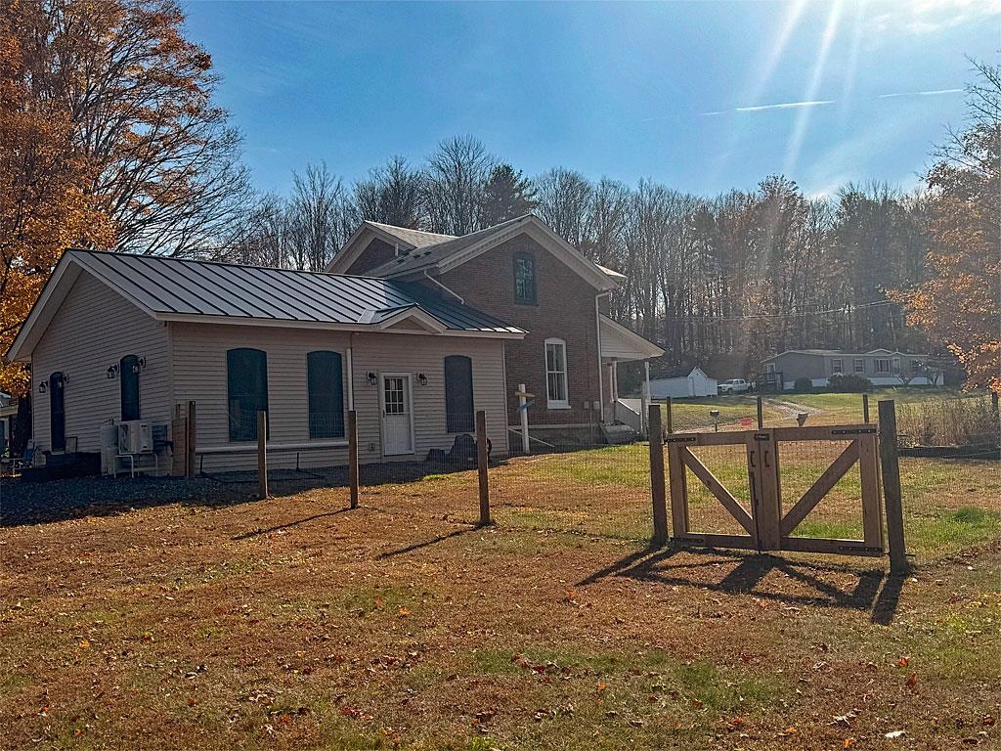
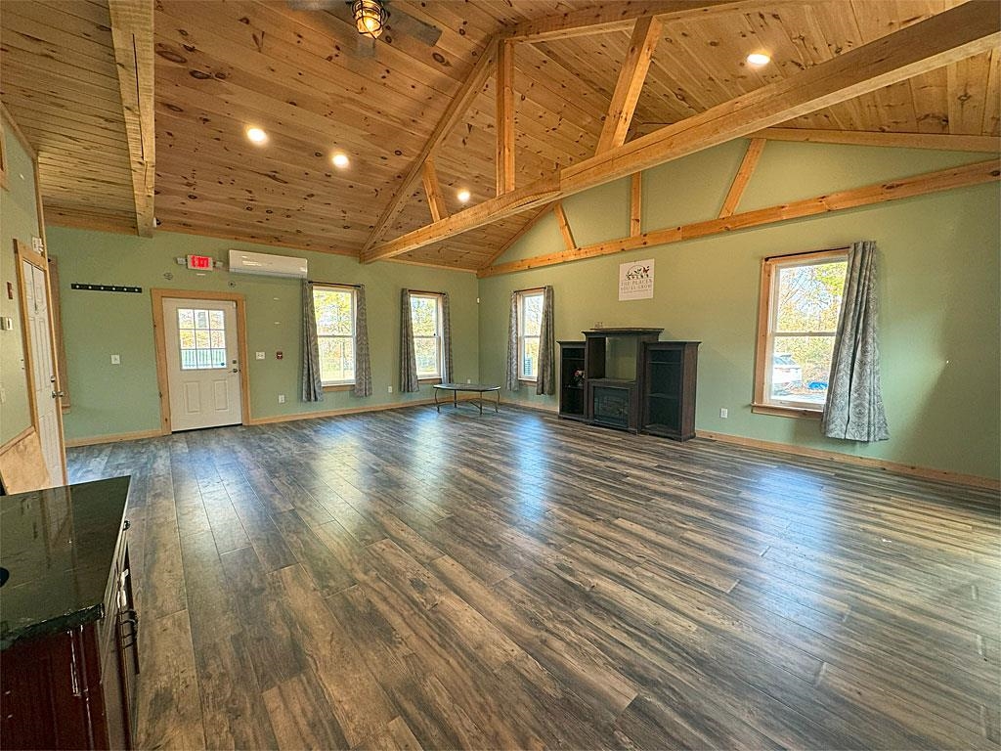
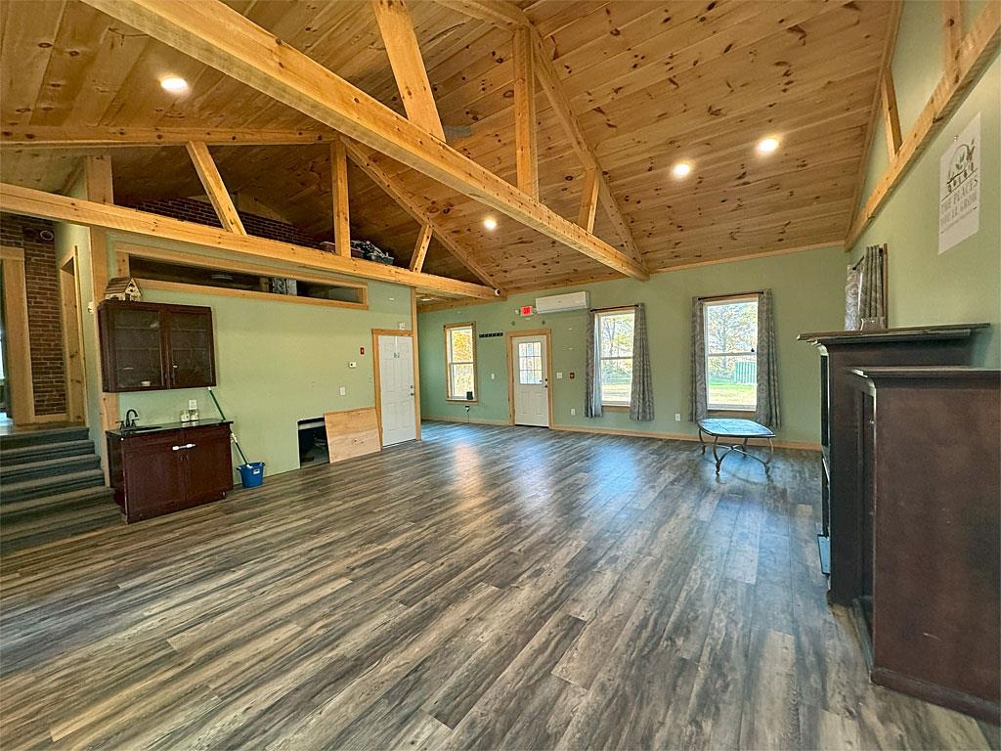

General Property Information
- Property Status:
- Active
- Price:
- $399, 000
- Assessed:
- $0
- Assessed Year:
- County:
- VT-Rutland
- Acres:
- 0.99
- Property Type:
- Single Family
- Year Built:
- 1850
- Agency/Brokerage:
- Hughes Group Team
Casella Real Estate - Bedrooms:
- 3
- Total Baths:
- 3
- Sq. Ft. (Total):
- 3108
- Tax Year:
- 2024
- Taxes:
- $7, 817
- Association Fees:
Welcome to this 3-bedroom, 3-bathroom Colonial-style home, situated on nearly an acre of land in the quaint town of Fair Haven. As you enter the first floor, you’re welcomed by a large and inviting family room, a comfortable space that feels perfect for both relaxed evenings and lively gatherings. Enjoy the updated kitchen connecting to a spacious dining room where family meals and gatherings can easily flow. A versatile den provides additional space that can function as a home office, playroom, first floor bedroom or whatever meets your needs. This level also includes a half bathroom with laundry hookups and a full bathroom. Upstairs are three spacious bedrooms, one of which is equipped with a ¾ bathroom. Outside, the partially fenced yard offers a blend of privacy and openness, creating a safe and inviting area for pets, children, and outdoor activities. The property was previously used as a home daycare center, offering the potential for a similar use, subject to town approval. Fair Haven is surrounded by local attractions, from restaurants and shops to live music in the park and a seasonal farmer’s market. This home offers the balance of small-town charm and modern convenience.
Interior Features
- # Of Stories:
- 2
- Sq. Ft. (Total):
- 3108
- Sq. Ft. (Above Ground):
- 3108
- Sq. Ft. (Below Ground):
- 0
- Sq. Ft. Unfinished:
- 1333
- Rooms:
- 8
- Bedrooms:
- 3
- Baths:
- 3
- Interior Desc:
- Dining Area, Primary BR w/ BA, Walk-in Pantry, Laundry - 1st Floor
- Appliances Included:
- Dishwasher, Disposal, Microwave, Range - Gas, Refrigerator, Water Heater - Domestic
- Flooring:
- Carpet, Laminate, Tile, Wood
- Heating Cooling Fuel:
- Gas - LP/Bottle
- Water Heater:
- Basement Desc:
- Crawl Space, Dirt Floor, Unfinished
Exterior Features
- Style of Residence:
- Colonial
- House Color:
- Time Share:
- No
- Resort:
- Exterior Desc:
- Exterior Details:
- Porch, Porch - Enclosed
- Amenities/Services:
- Land Desc.:
- Level
- Suitable Land Usage:
- Roof Desc.:
- Slate, Standing Seam
- Driveway Desc.:
- Gravel
- Foundation Desc.:
- Stone
- Sewer Desc.:
- Public
- Garage/Parking:
- No
- Garage Spaces:
- 0
- Road Frontage:
- 0
Other Information
- List Date:
- 2024-11-13
- Last Updated:
- 2024-11-14 20:12:19


