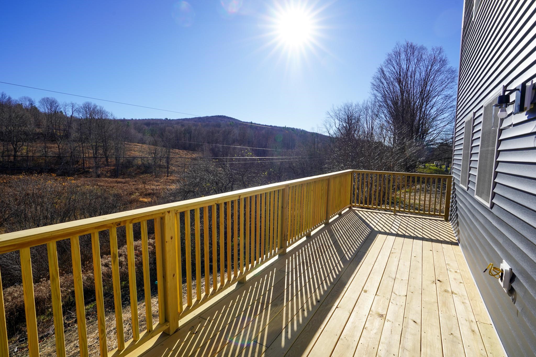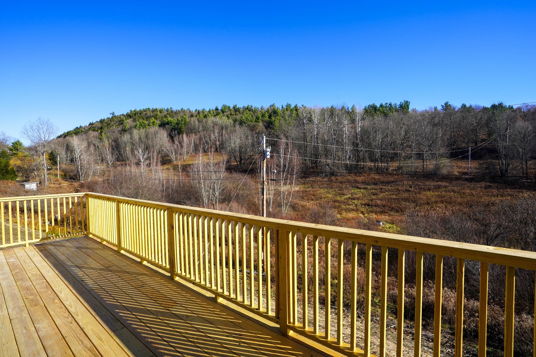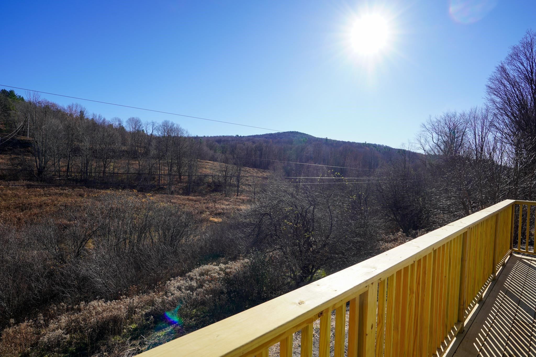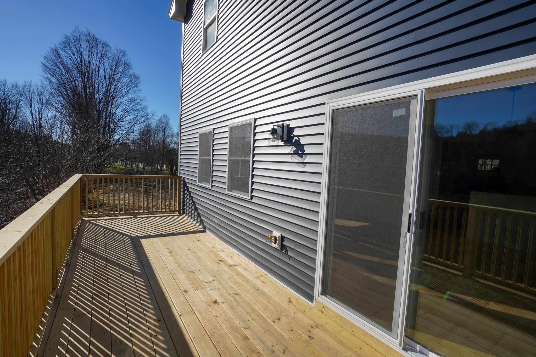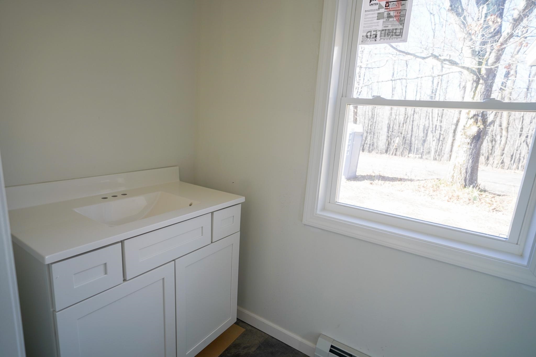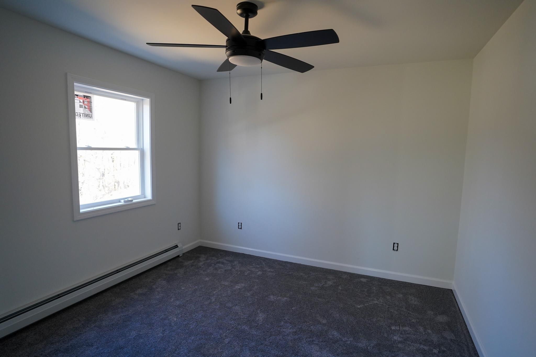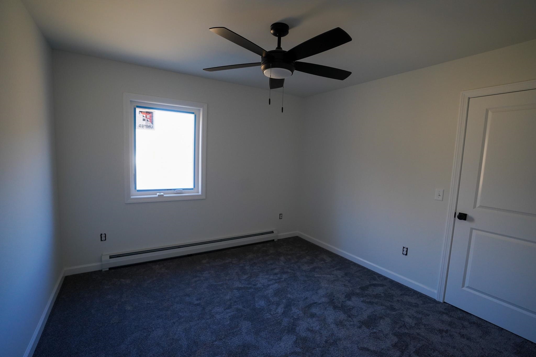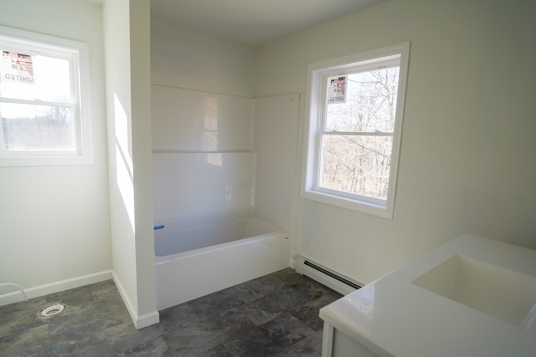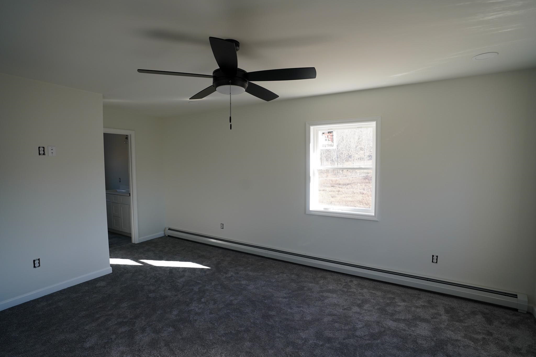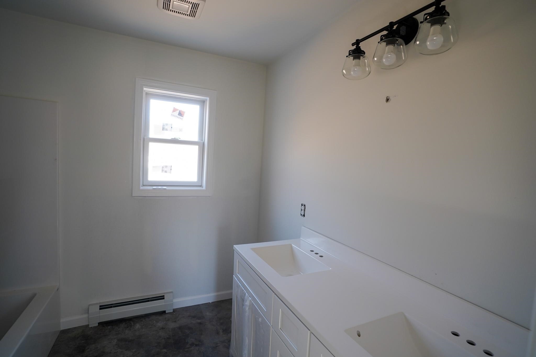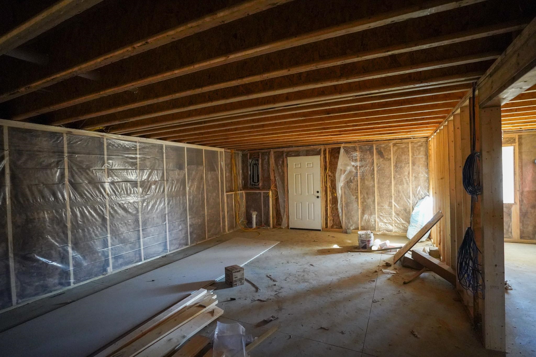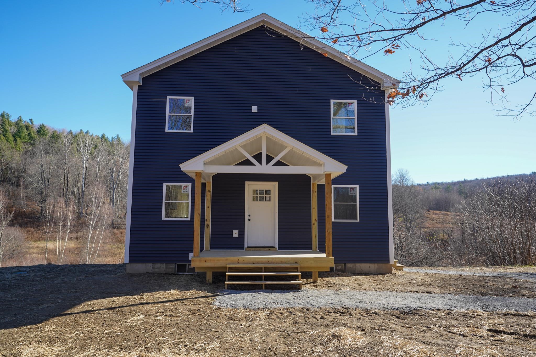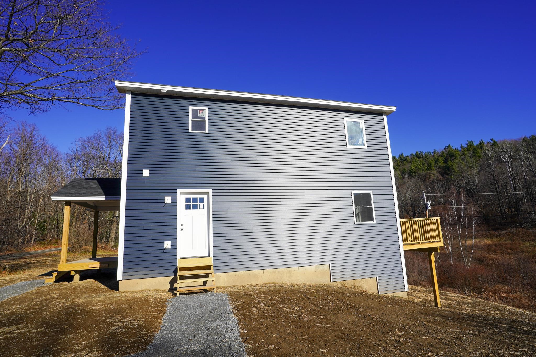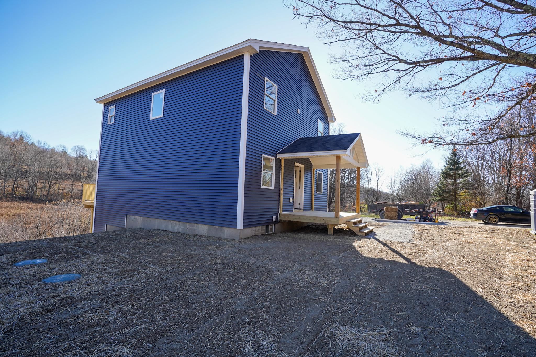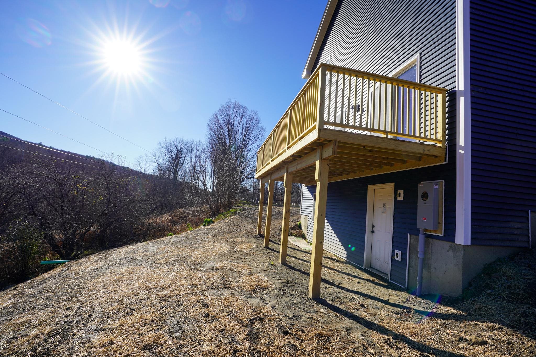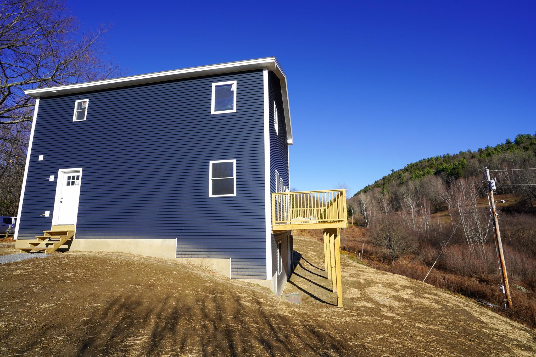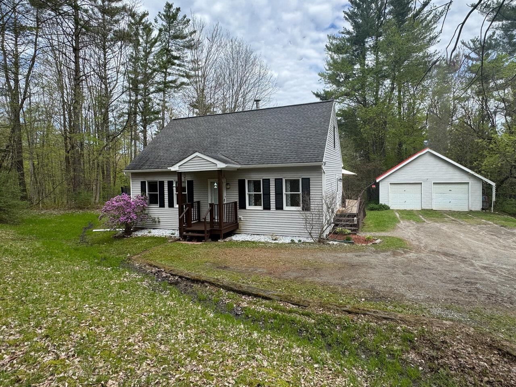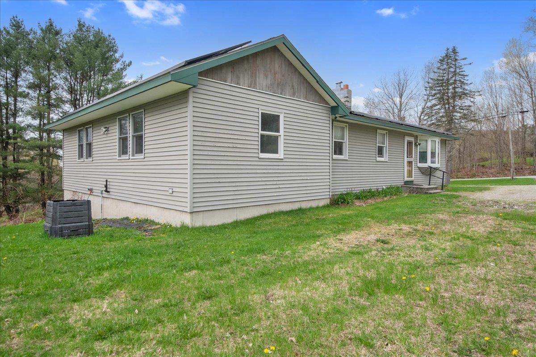1 of 22
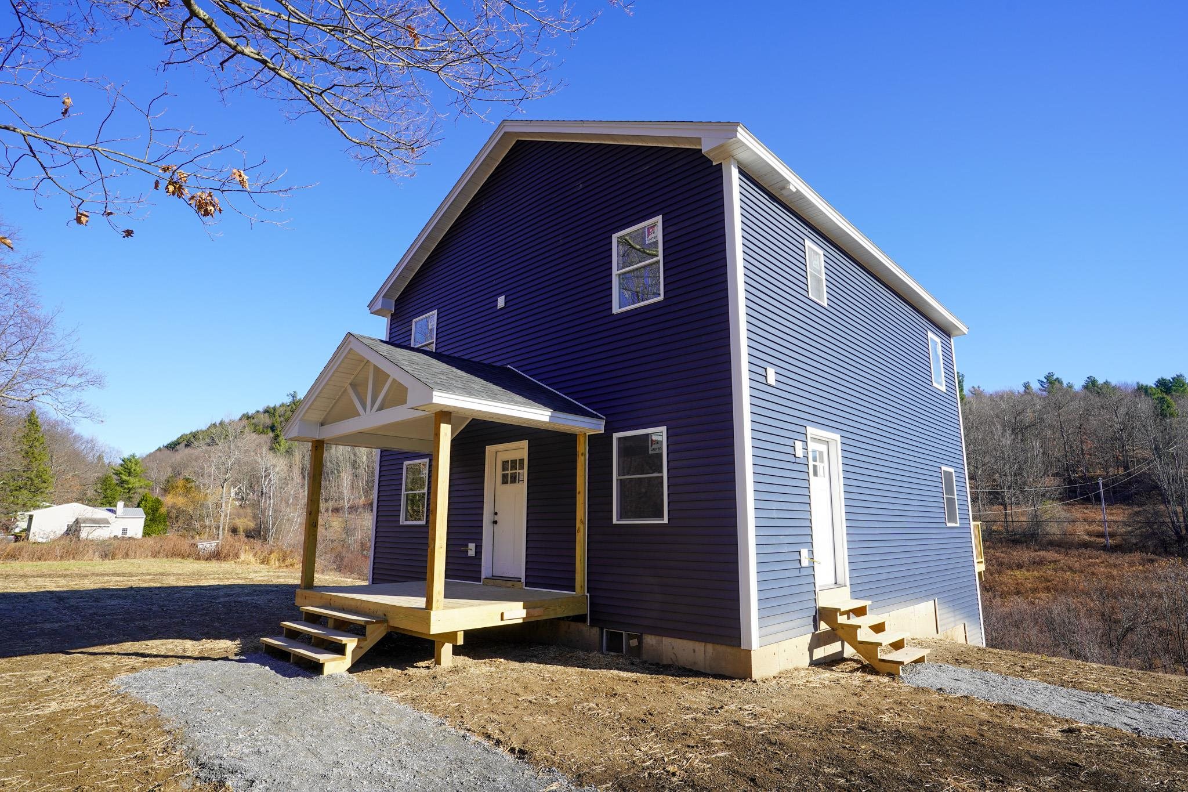
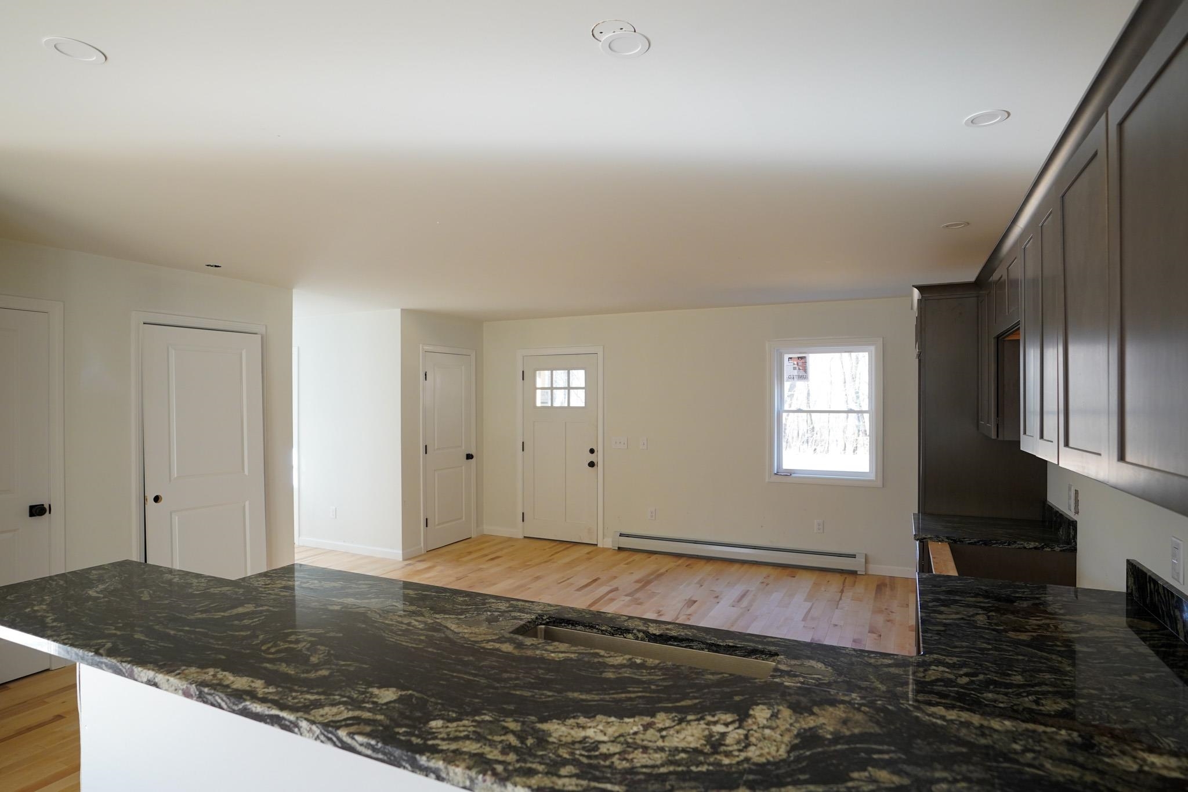

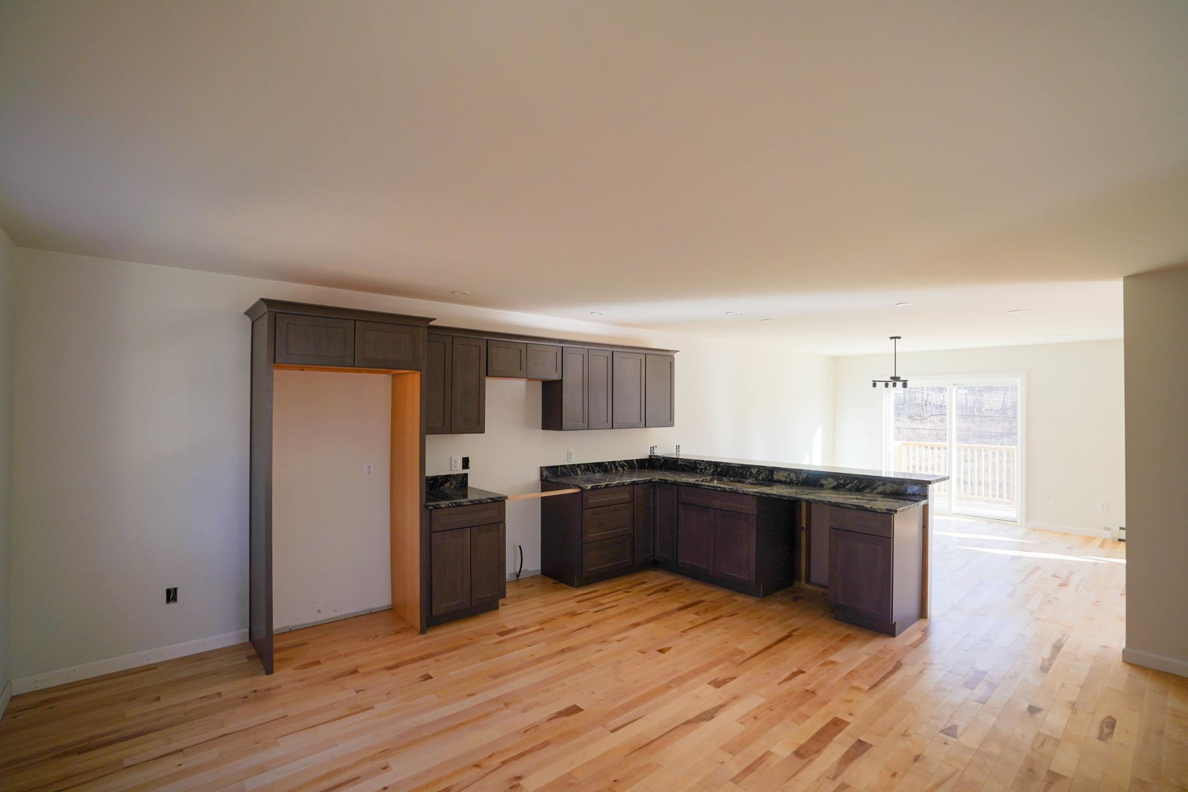

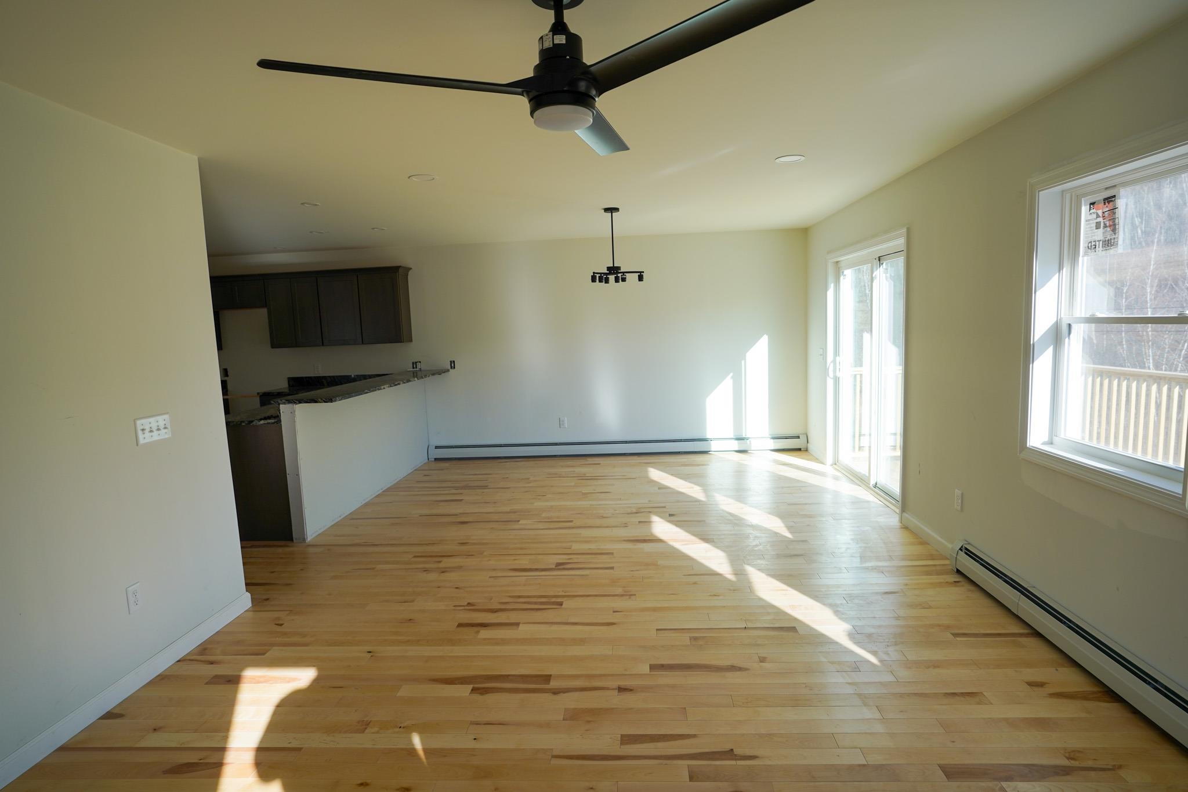
General Property Information
- Property Status:
- Active Under Contract
- Price:
- $485, 000
- Assessed:
- $0
- Assessed Year:
- County:
- VT-Chittenden
- Acres:
- 1.30
- Property Type:
- Single Family
- Year Built:
- 2024
- Agency/Brokerage:
- Cole Elwood
KW Vermont - Bedrooms:
- 3
- Total Baths:
- 3
- Sq. Ft. (Total):
- 1792
- Tax Year:
- Taxes:
- $0
- Association Fees:
Welcome to this stunning new 2-story home, nestled in the peaceful Westford countryside. Set on a spacious lot with scenic views, this residence boasts an inviting exterior with classic architectural lines and a welcoming front porch. Inside, you’ll find a well-designed open floor plan flooded with natural light, offering a seamless flow between living spaces. The main level features an open kitchen complete with granite countertops, and beautiful cabinetry—ideal for cooking, entertaining, and creating memories. The adjoining dining area and living room create the perfect atmosphere for gatherings or quiet evenings at home. Upstairs, the primary suite offers a serene retreat with a roomy en-suite bath. Additional bedrooms are generously sized with ample storage and easy access to a stylishly appointed bathroom. Modern energy-efficient systems, 2nd floor laundry and a full walkout basement completes this exceptional new home. Perfectly situated for those seeking peaceful country living with easy access to amenities, this gem is ready to welcome you home.
Interior Features
- # Of Stories:
- 2
- Sq. Ft. (Total):
- 1792
- Sq. Ft. (Above Ground):
- 1792
- Sq. Ft. (Below Ground):
- 0
- Sq. Ft. Unfinished:
- 896
- Rooms:
- 5
- Bedrooms:
- 3
- Baths:
- 3
- Interior Desc:
- Bar, Ceiling Fan, Living/Dining, Primary BR w/ BA, Laundry - 2nd Floor
- Appliances Included:
- Other
- Flooring:
- Carpet, Tile, Wood
- Heating Cooling Fuel:
- Gas - LP/Bottle
- Water Heater:
- Basement Desc:
- Concrete, Full
Exterior Features
- Style of Residence:
- Colonial
- House Color:
- Blue
- Time Share:
- No
- Resort:
- Exterior Desc:
- Exterior Details:
- Balcony, Deck
- Amenities/Services:
- Land Desc.:
- Country Setting, Hilly, Rural
- Suitable Land Usage:
- Roof Desc.:
- Shingle - Asphalt
- Driveway Desc.:
- Gravel
- Foundation Desc.:
- Concrete
- Sewer Desc.:
- Leach Field - Conventionl
- Garage/Parking:
- No
- Garage Spaces:
- 0
- Road Frontage:
- 268
Other Information
- List Date:
- 2024-11-13
- Last Updated:
- 2025-02-12 17:07:38


