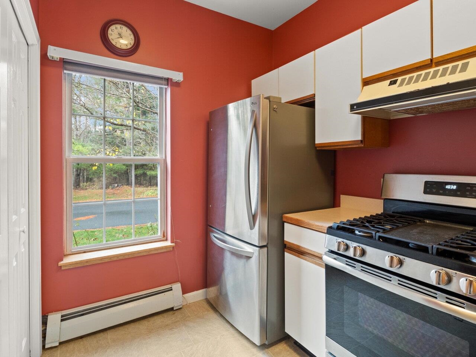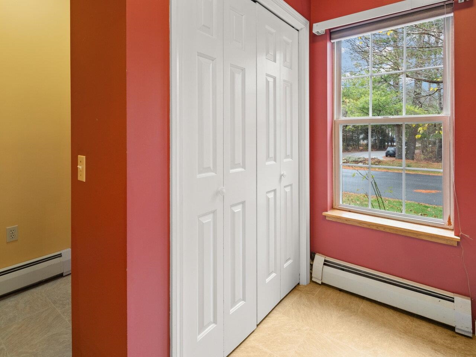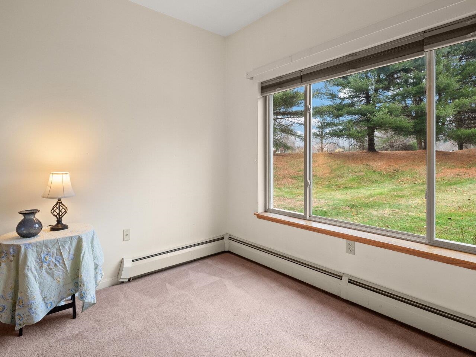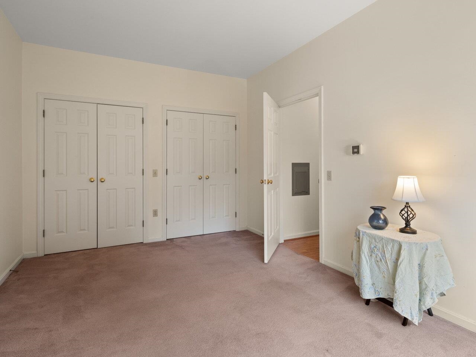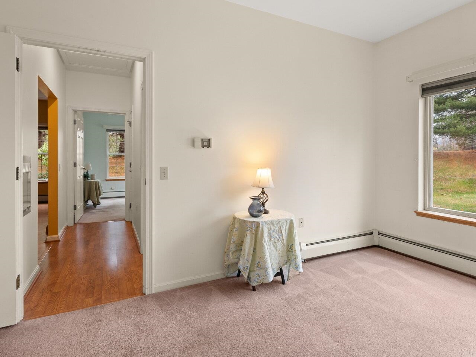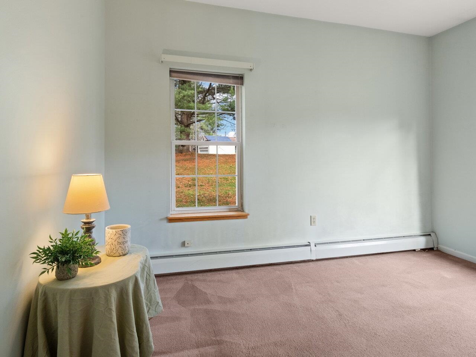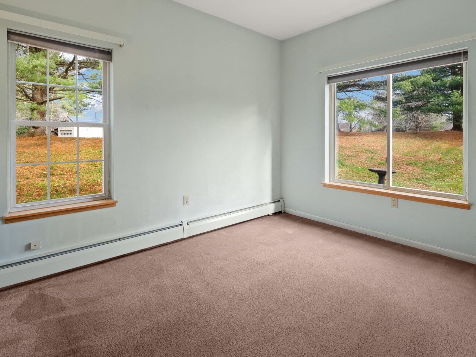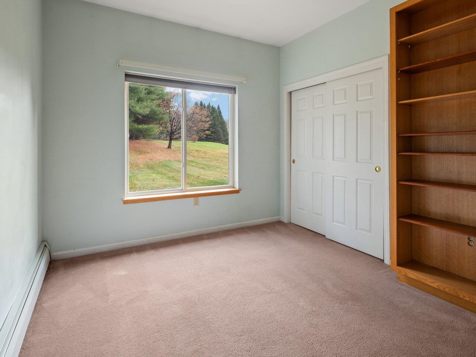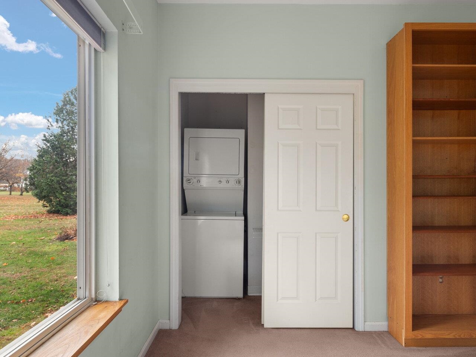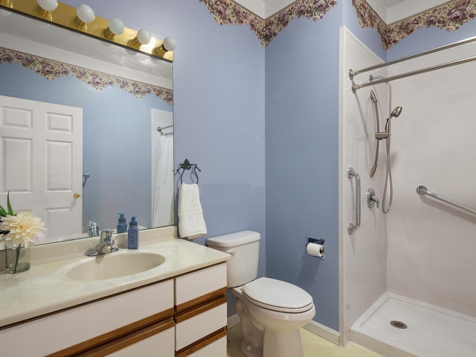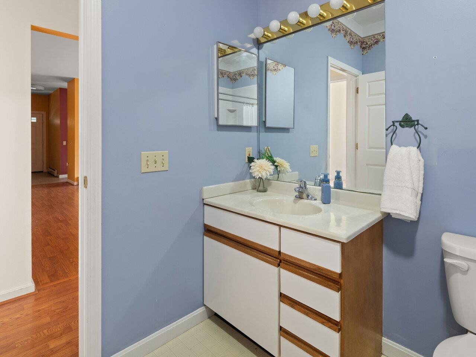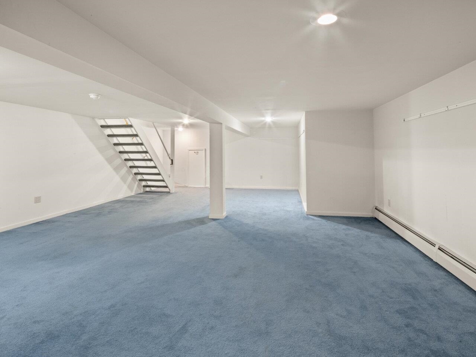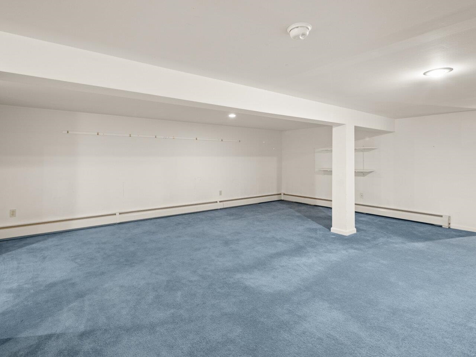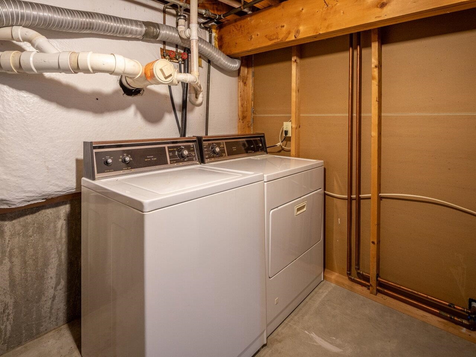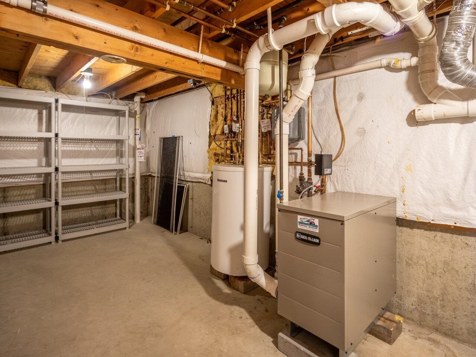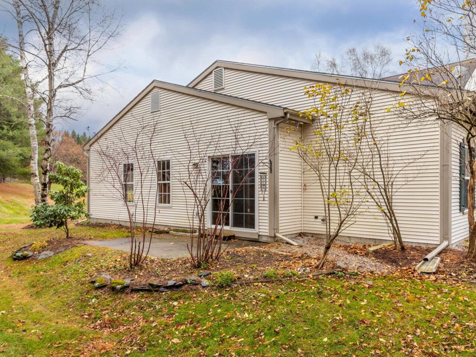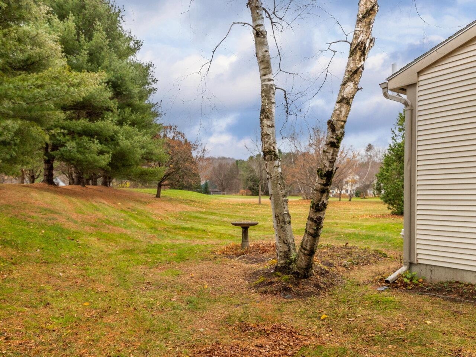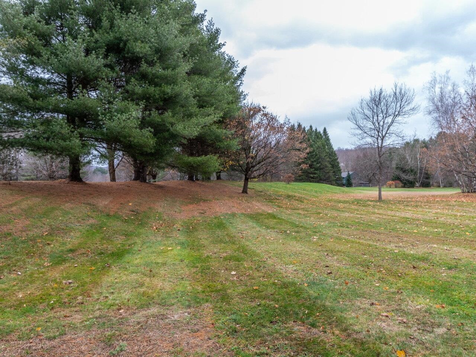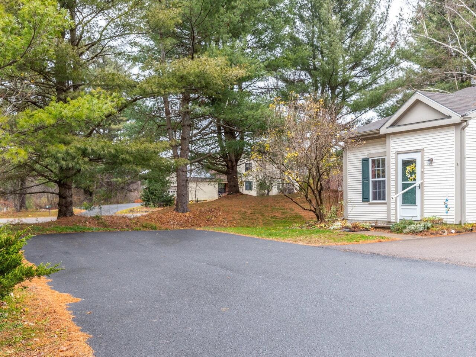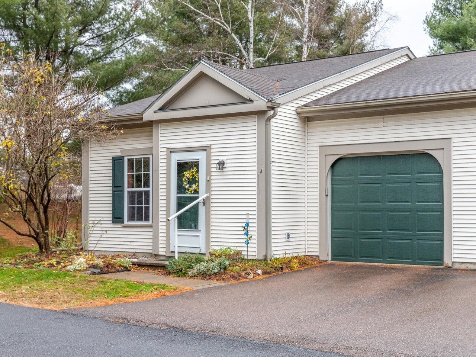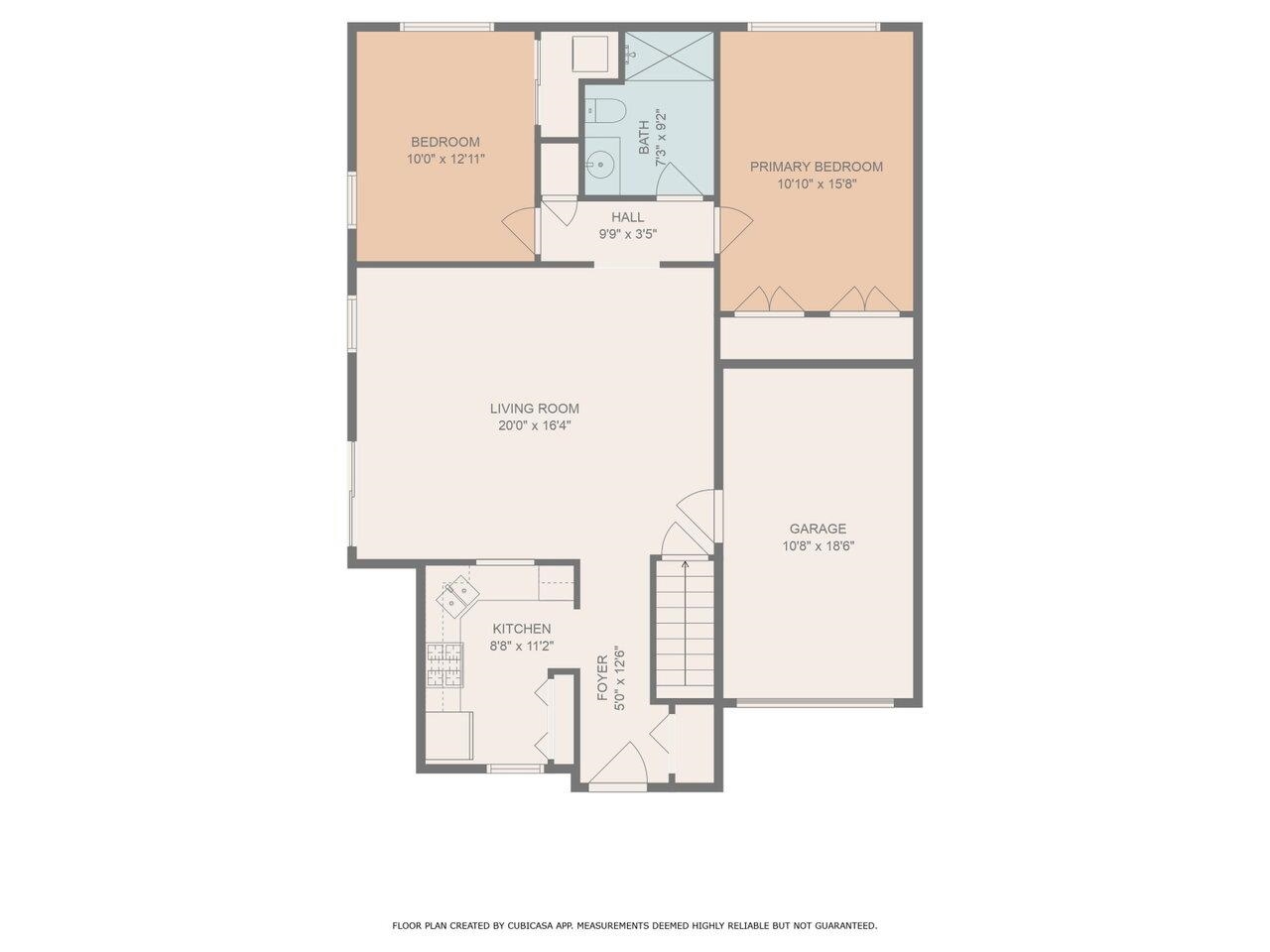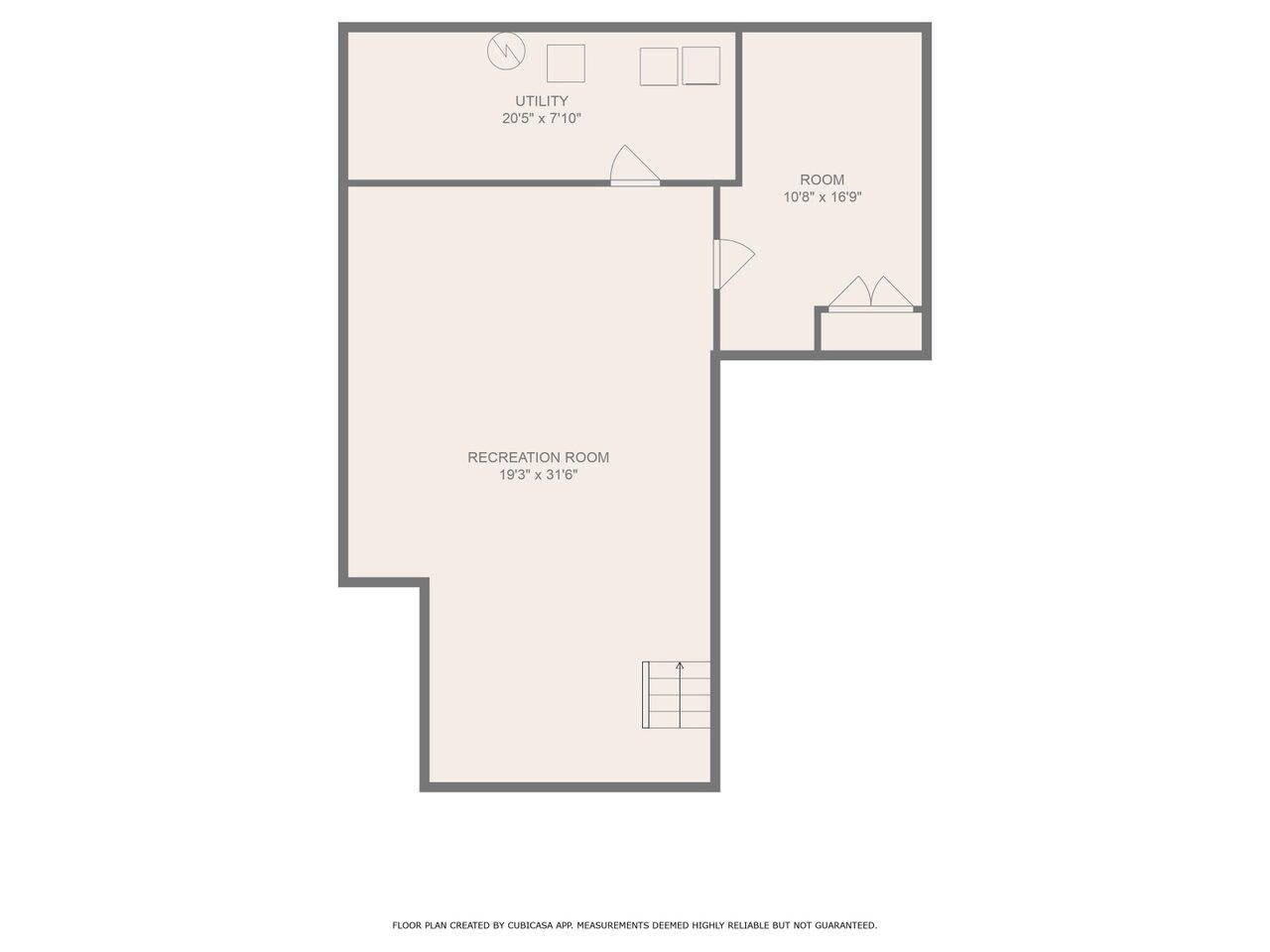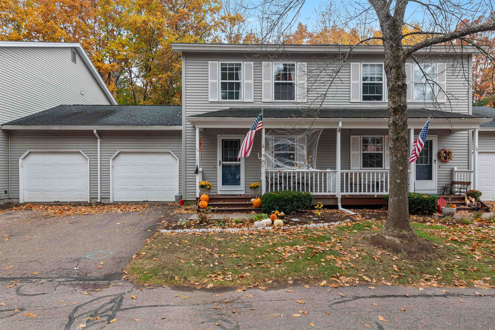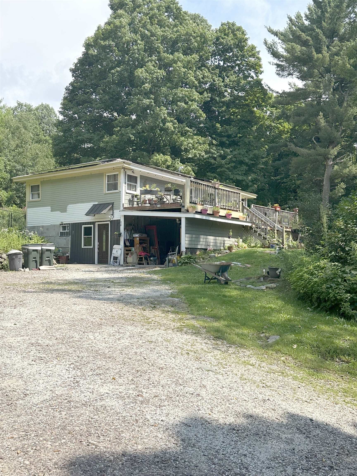1 of 29
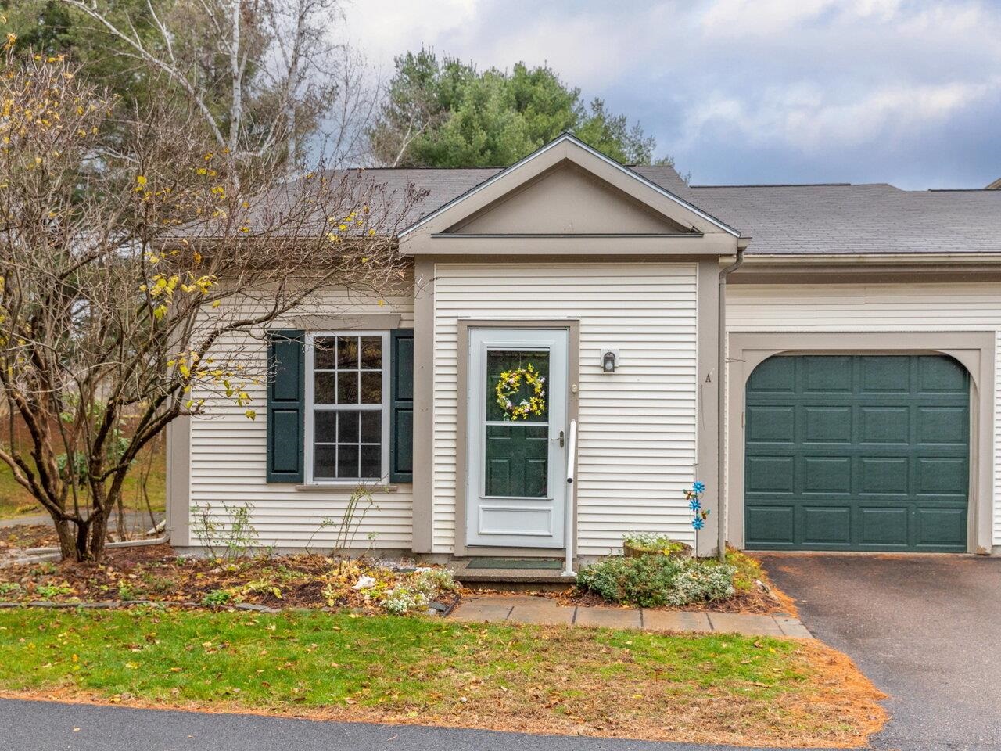
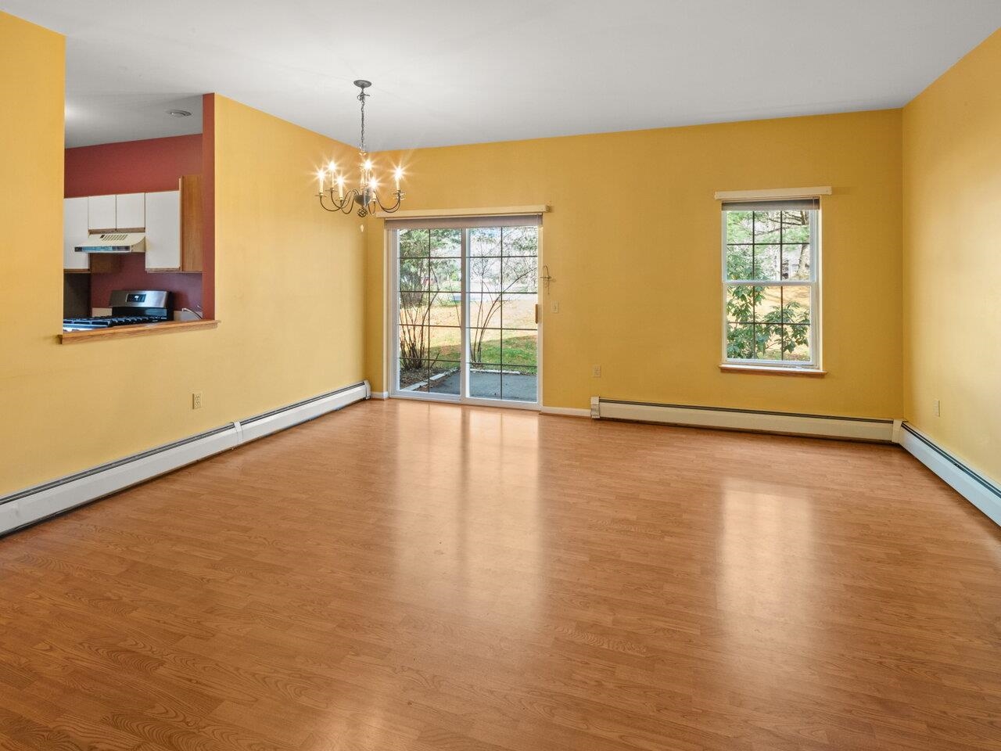
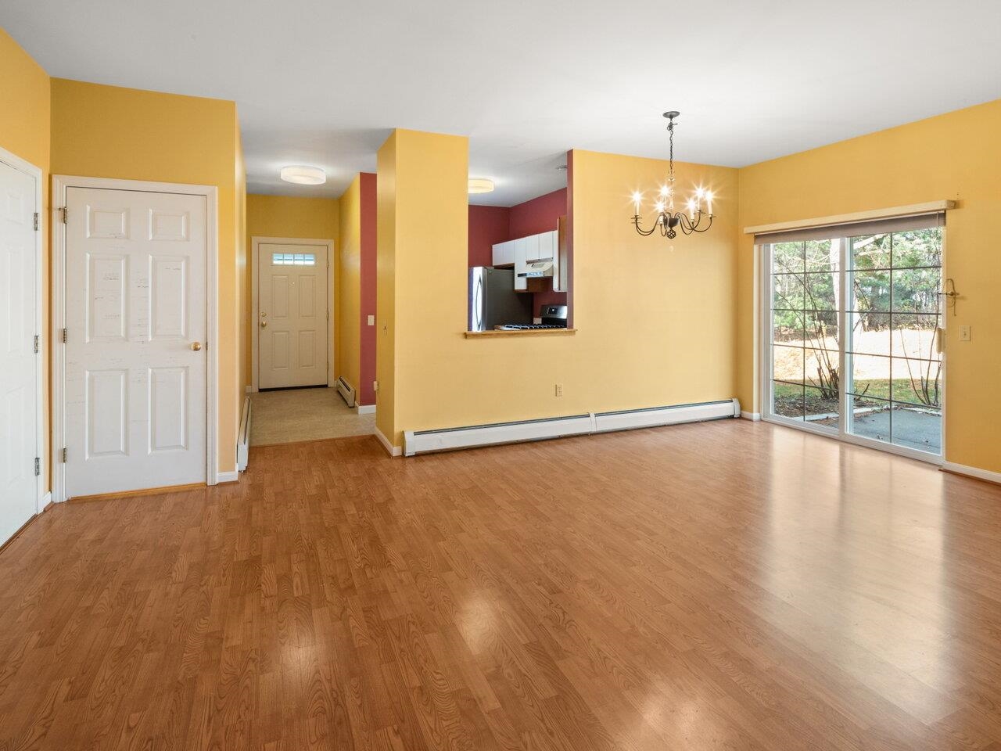

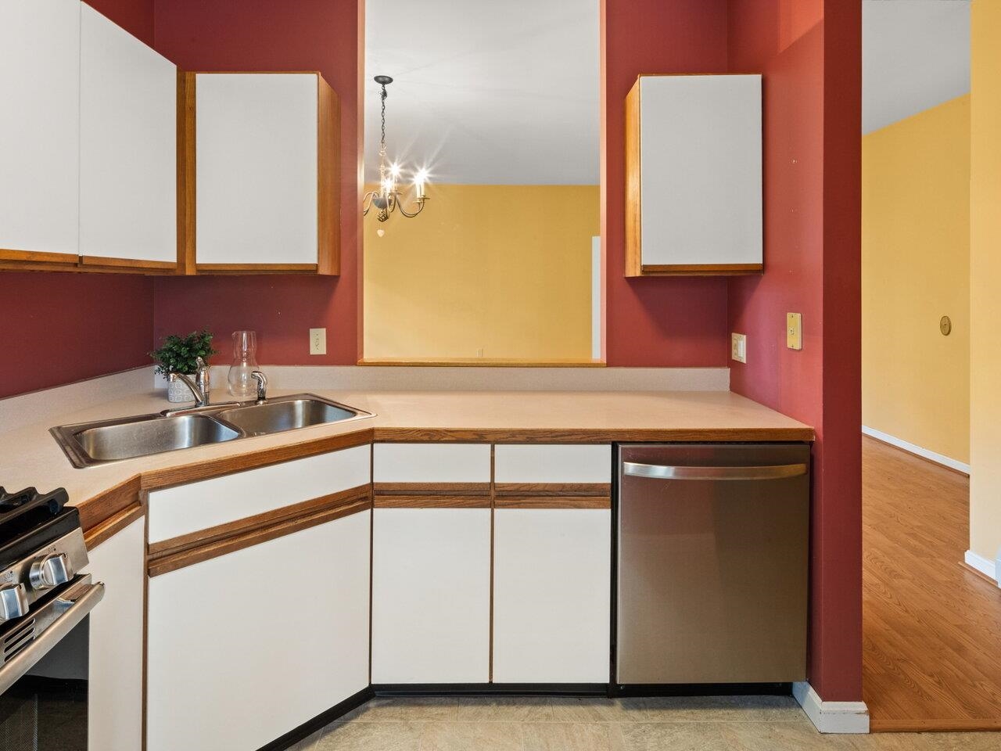
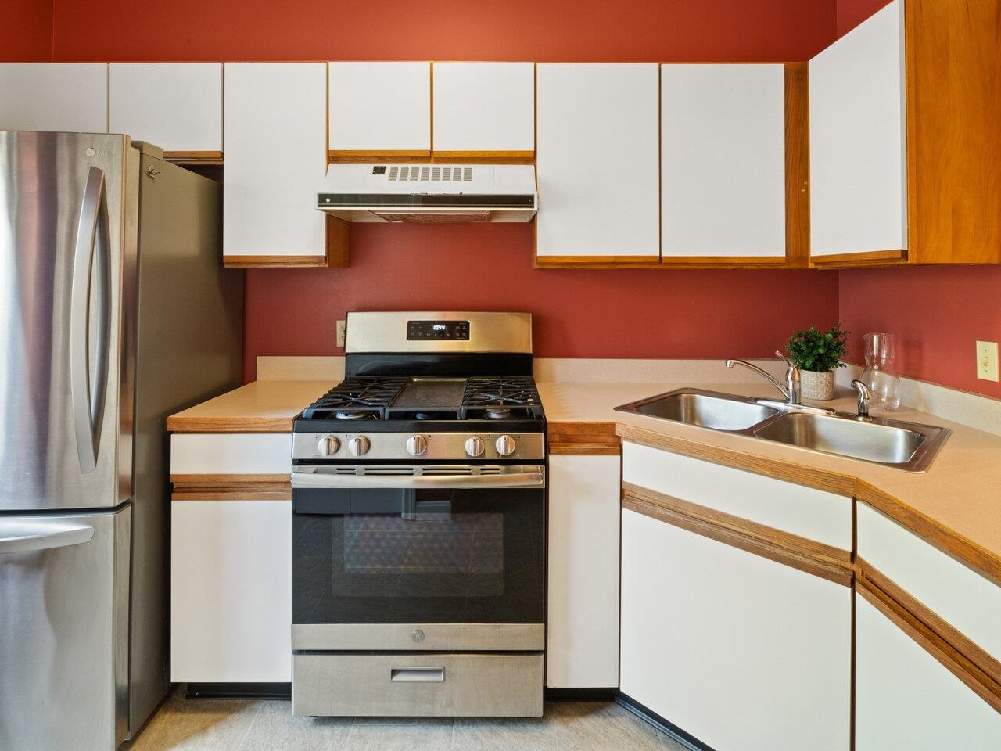
General Property Information
- Property Status:
- Active
- Price:
- $351, 000
- Unit Number
- A
- Assessed:
- $0
- Assessed Year:
- County:
- VT-Chittenden
- Acres:
- 0.00
- Property Type:
- Condo
- Year Built:
- 1994
- Agency/Brokerage:
- Rebecca Lemire
Coldwell Banker Hickok and Boardman - Bedrooms:
- 2
- Total Baths:
- 1
- Sq. Ft. (Total):
- 1944
- Tax Year:
- 2024
- Taxes:
- $4, 593
- Association Fees:
End-unit, single-level, first-floor living - condo gems like this are rarely available! This easy living Jericho home offers abundant sunlight, privacy, and serene views from every window, making it a delight to be indoors. Outside is a private patio full of beautiful flowers or head to the wooded trails next door. Spacious living area and plenty of storage space in the finished basement. Parking is effortless with an attached garage providing direct access to the unit, plus parking outside the door. Convenient access to shops, restaurants, and more. Embrace the love and charm in this rare find in Jericho!
Interior Features
- # Of Stories:
- 1
- Sq. Ft. (Total):
- 1944
- Sq. Ft. (Above Ground):
- 1056
- Sq. Ft. (Below Ground):
- 888
- Sq. Ft. Unfinished:
- 168
- Rooms:
- 5
- Bedrooms:
- 2
- Baths:
- 1
- Interior Desc:
- Laundry Hook-ups, Living/Dining, Natural Light, Storage - Indoor, Programmable Thermostat, Laundry - 1st Floor, Laundry - Basement
- Appliances Included:
- Dishwasher, Dryer, Range Hood, Microwave, Range - Electric, Refrigerator, Washer, Water Heater - Owned, Water Heater
- Flooring:
- Carpet, Laminate, Vinyl
- Heating Cooling Fuel:
- Gas - Natural
- Water Heater:
- Basement Desc:
- Climate Controlled, Finished, Storage Space, Interior Access
Exterior Features
- Style of Residence:
- Carriage, End Unit, Flat, Ground Floor, Single Level
- House Color:
- Tan/Green
- Time Share:
- No
- Resort:
- No
- Exterior Desc:
- Exterior Details:
- Trash, Garden Space, Patio, Tennis Court, Window Screens
- Amenities/Services:
- Land Desc.:
- Condo Development, Country Setting, Landscaped, Level, Trail/Near Trail, View, Walking Trails, Wooded
- Suitable Land Usage:
- Roof Desc.:
- Shingle - Architectural
- Driveway Desc.:
- Paved
- Foundation Desc.:
- Concrete, Poured Concrete
- Sewer Desc.:
- Community, Shared
- Garage/Parking:
- Yes
- Garage Spaces:
- 1
- Road Frontage:
- 0
Other Information
- List Date:
- 2024-11-13
- Last Updated:
- 2024-11-16 14:31:14


