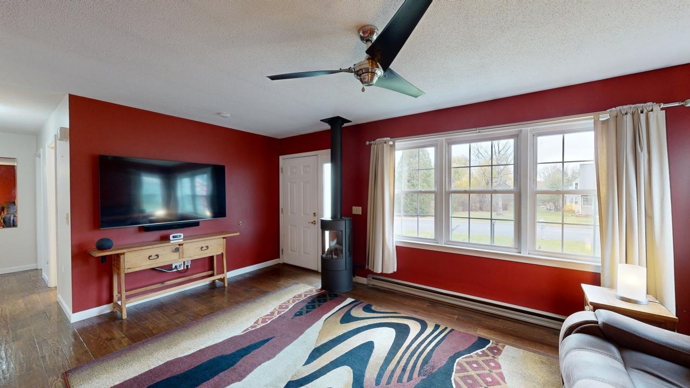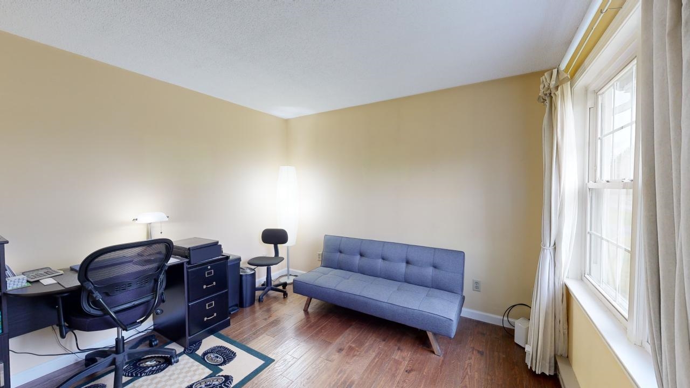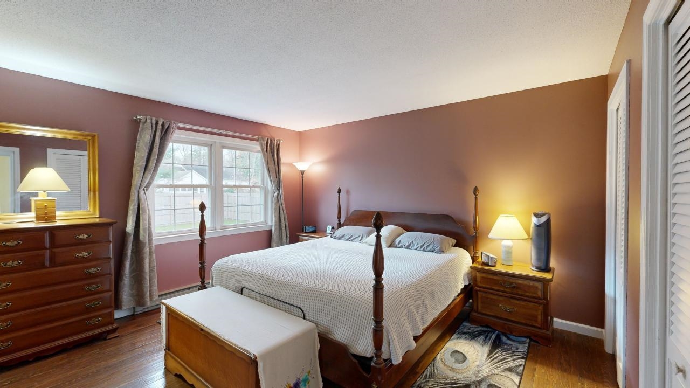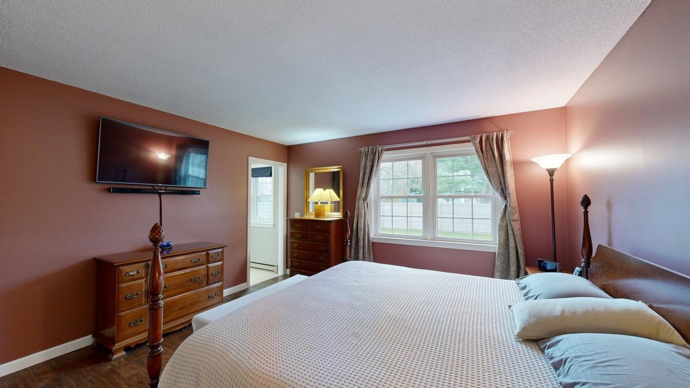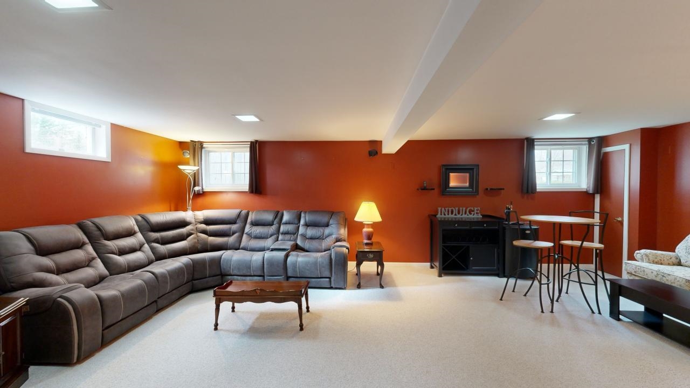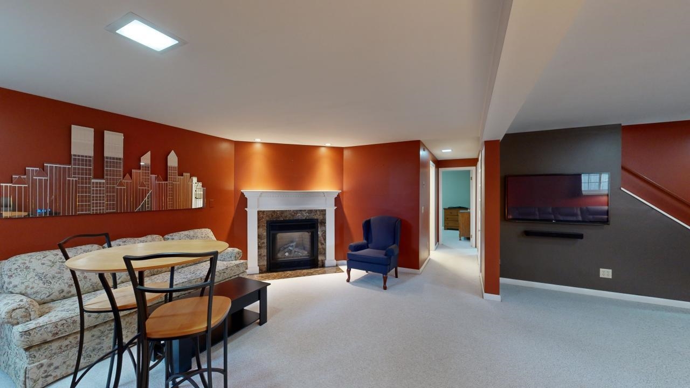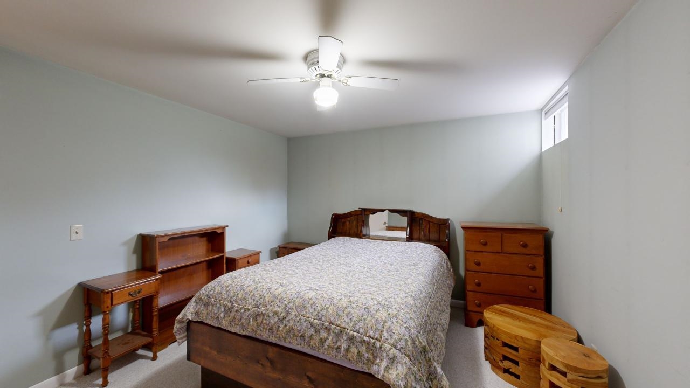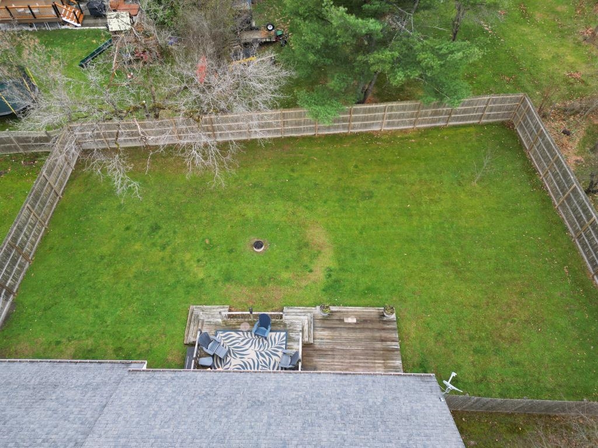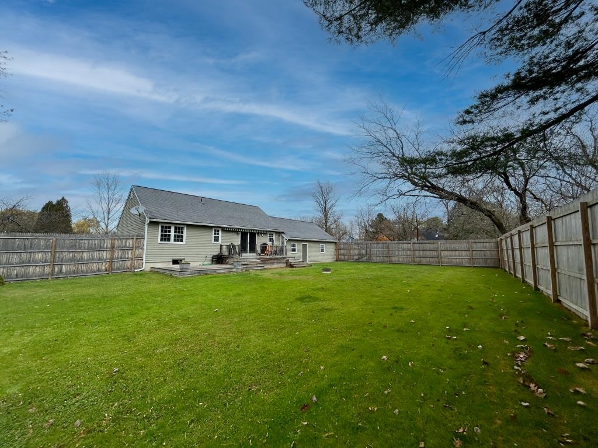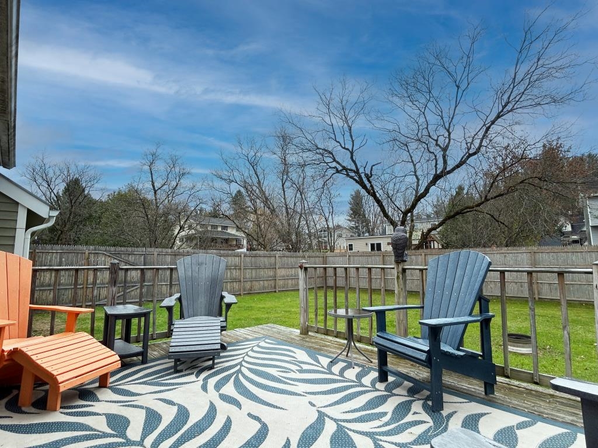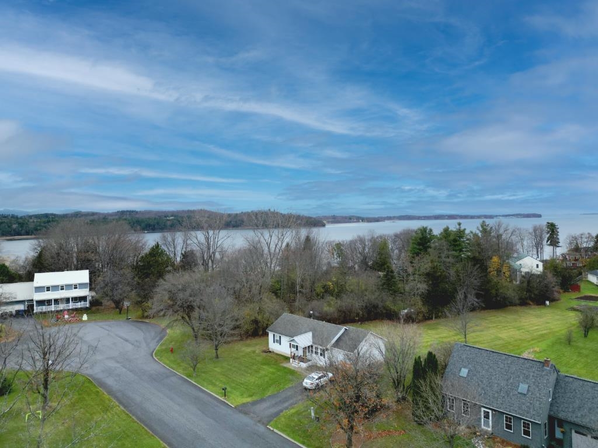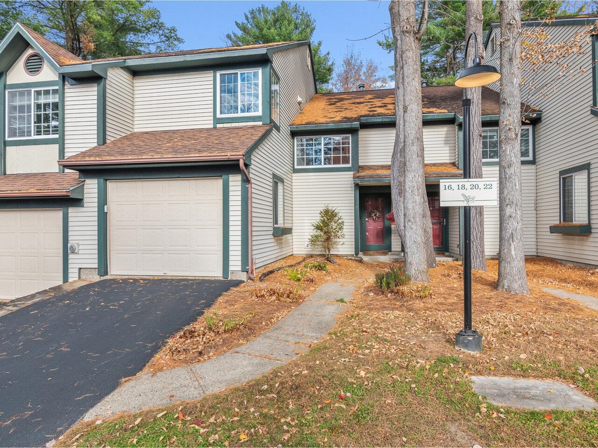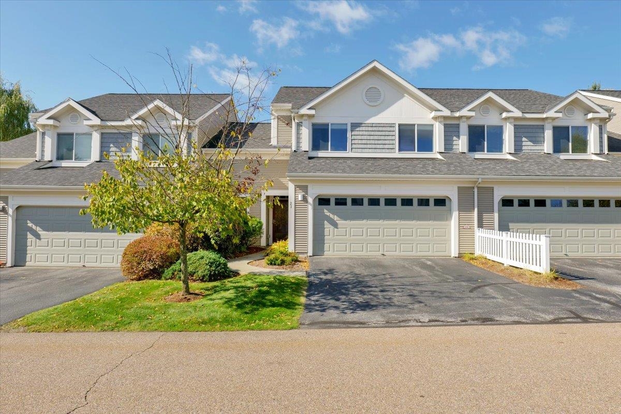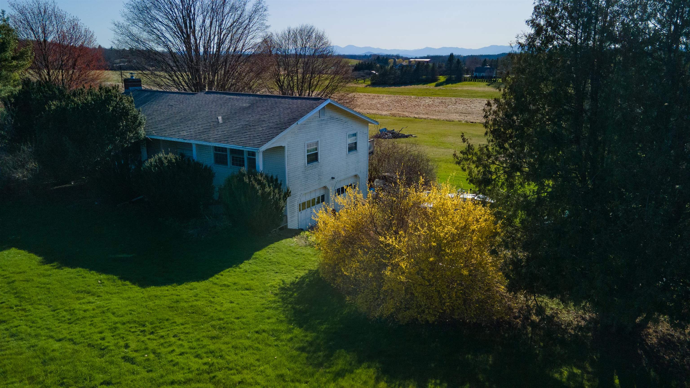1 of 17
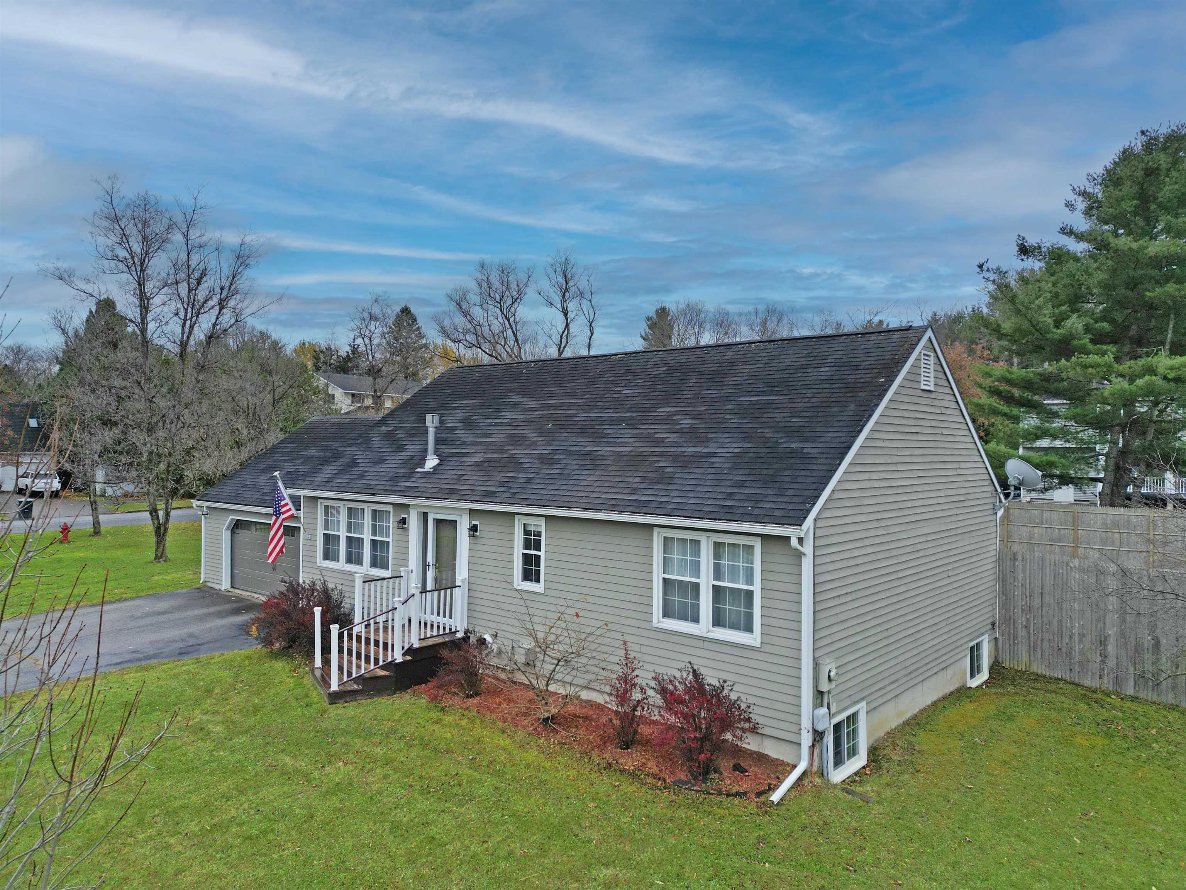

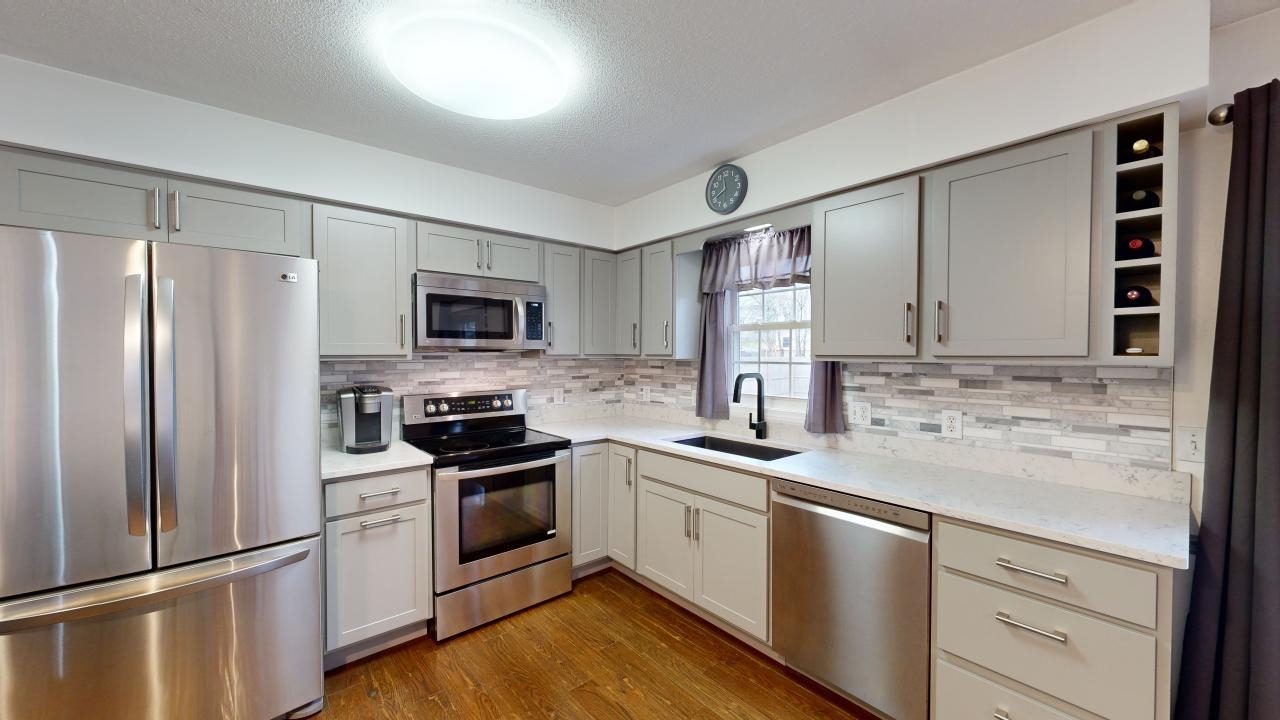
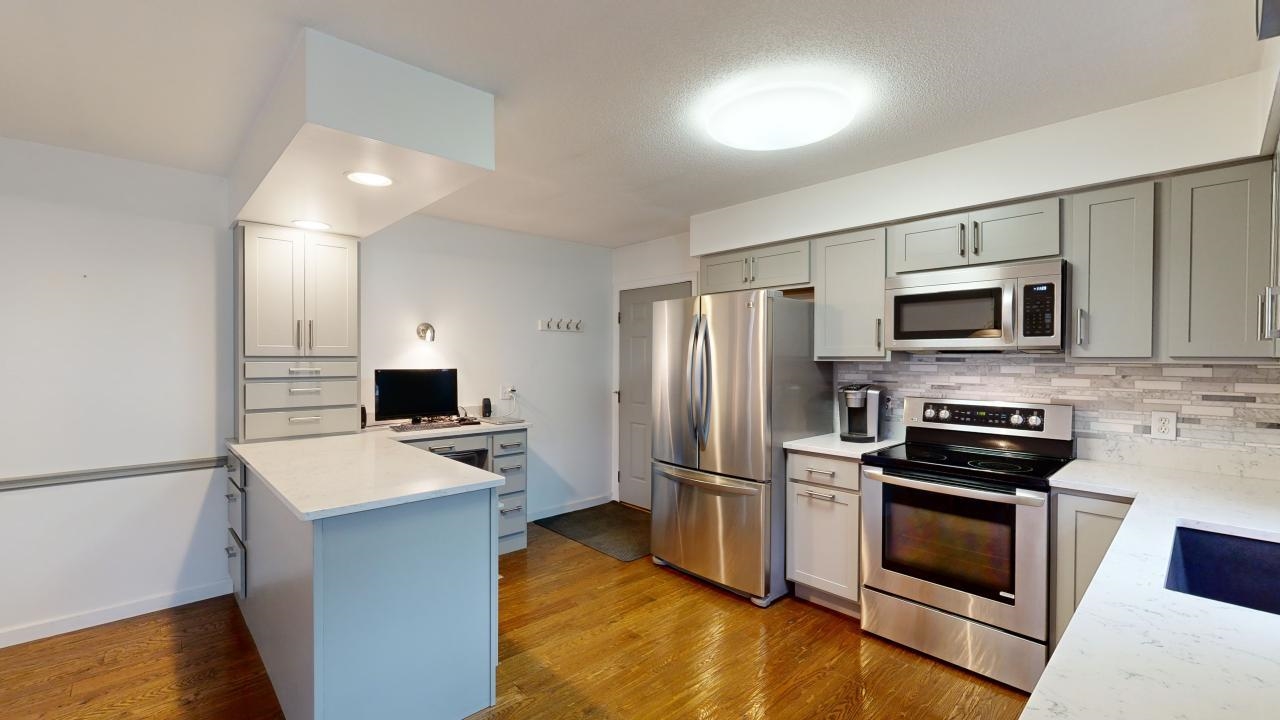
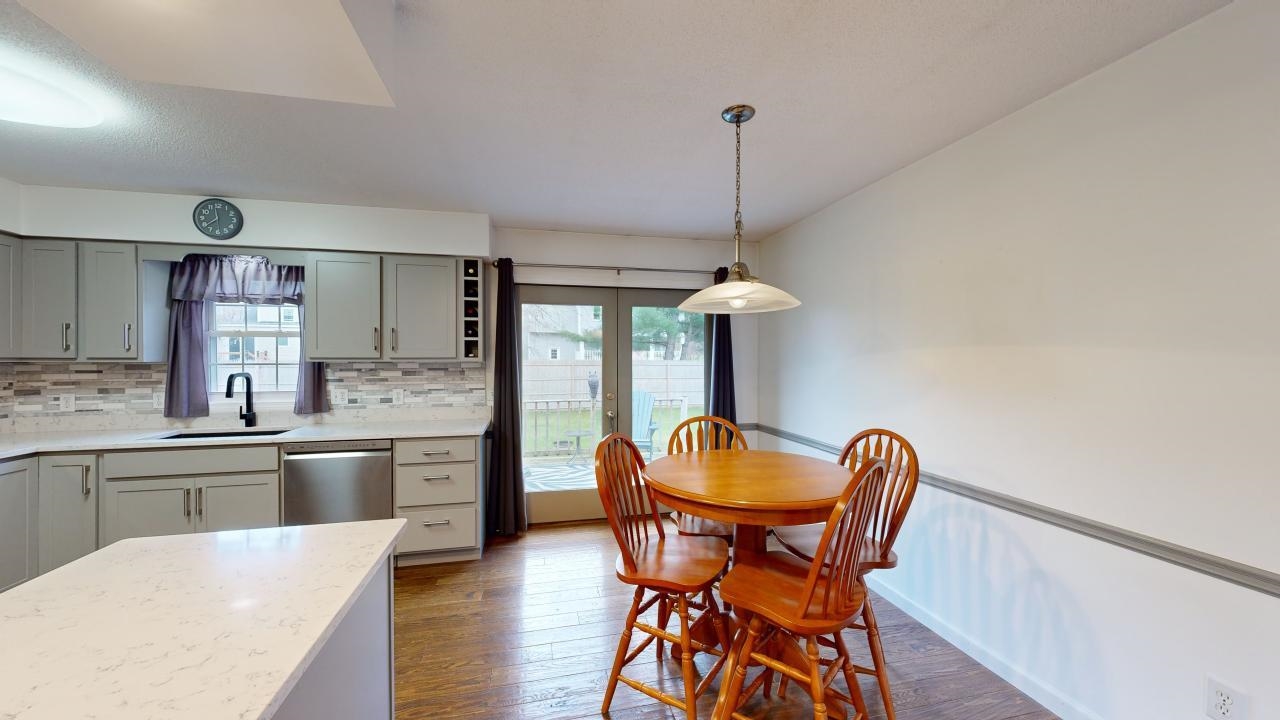

General Property Information
- Property Status:
- Active Under Contract
- Price:
- $550, 000
- Assessed:
- $0
- Assessed Year:
- County:
- VT-Chittenden
- Acres:
- 0.53
- Property Type:
- Single Family
- Year Built:
- 1983
- Agency/Brokerage:
- The Nancy Jenkins Team
Nancy Jenkins Real Estate - Bedrooms:
- 3
- Total Baths:
- 3
- Sq. Ft. (Total):
- 2240
- Tax Year:
- 2024
- Taxes:
- $6, 472
- Association Fees:
Welcome to 23 Bayview Lane, Shelburne! Nestled on over half an acre—one of the largest lot in the neighborhood—this spacious 3-bedroom, 3-bathroom home offers both comfort and functionality. The updated kitchen features modern finishes and ample counter space, perfect for both everyday meals and entertaining guests. Enjoy cozy nights by the two fireplaces—one in the inviting living room and another in the finished basement, creating the perfect ambiance for any season. The finished basement, complete with egress windows, offers additional living space that can easily serve as a media room, home office, or play area. Step outside to your private oasis with a deck off the dining room, ideal for casual outdoor lounging or hosting friends and family. With an attached 2-car garage, ample storage above the garage, and plenty of room throughout, this home has space for all your needs. Located just minutes from the stunning shores of Lake Champlain, you’ll have easy access to outdoor activities like boating, fishing, and hiking, while enjoying the peacefulness of a residential neighborhood.
Interior Features
- # Of Stories:
- 1
- Sq. Ft. (Total):
- 2240
- Sq. Ft. (Above Ground):
- 1120
- Sq. Ft. (Below Ground):
- 1120
- Sq. Ft. Unfinished:
- 0
- Rooms:
- 4
- Bedrooms:
- 3
- Baths:
- 3
- Interior Desc:
- Fireplaces - 2, Primary BR w/ BA, Laundry - Basement
- Appliances Included:
- Microwave, Refrigerator, Washer, Stove - Electric, Water Heater - Owned, Dryer - Gas
- Flooring:
- Carpet, Hardwood
- Heating Cooling Fuel:
- Gas - Natural
- Water Heater:
- Basement Desc:
- Finished, Stairs - Interior, Storage Space
Exterior Features
- Style of Residence:
- Ranch
- House Color:
- Time Share:
- No
- Resort:
- No
- Exterior Desc:
- Exterior Details:
- Deck, Fence - Full
- Amenities/Services:
- Land Desc.:
- Corner
- Suitable Land Usage:
- Roof Desc.:
- Shingle - Asphalt
- Driveway Desc.:
- Paved
- Foundation Desc.:
- Concrete
- Sewer Desc.:
- Public
- Garage/Parking:
- Yes
- Garage Spaces:
- 2
- Road Frontage:
- 176
Other Information
- List Date:
- 2024-11-13
- Last Updated:
- 2024-11-17 02:35:47


