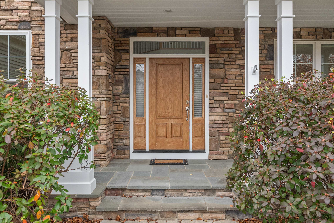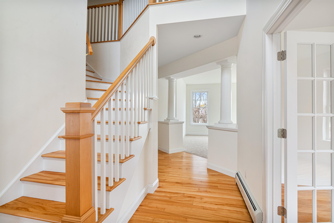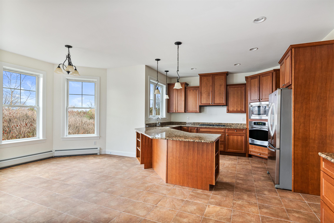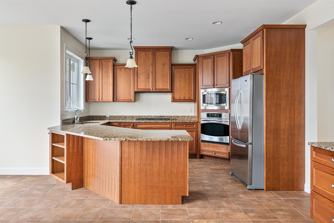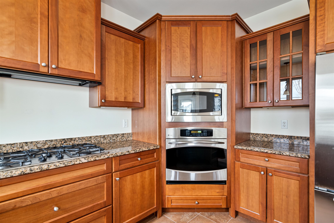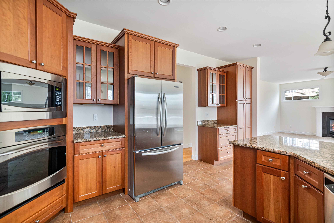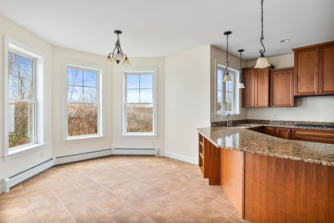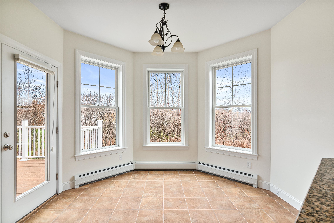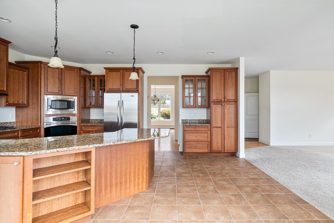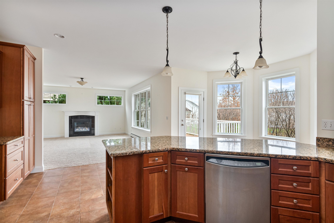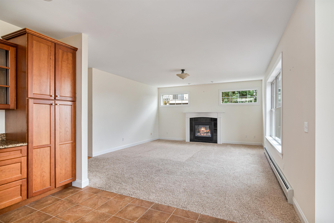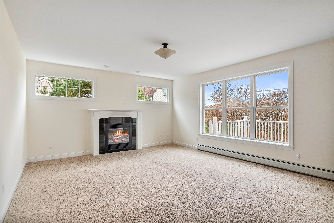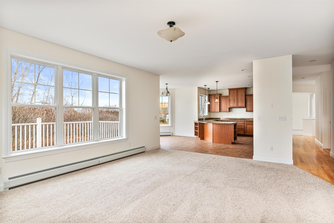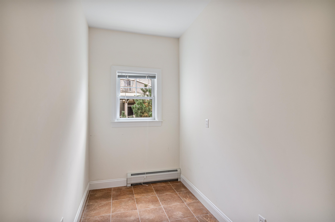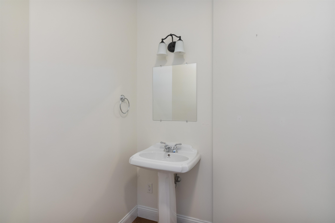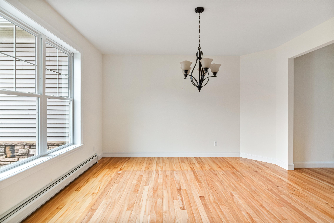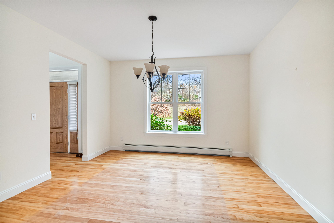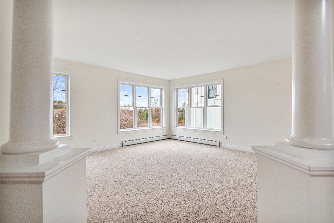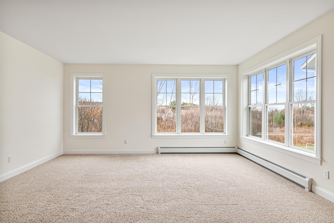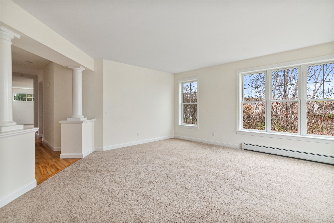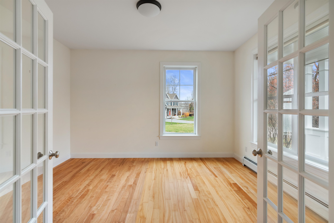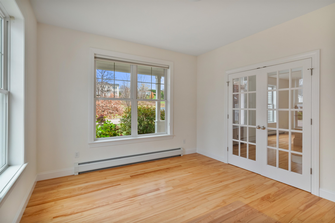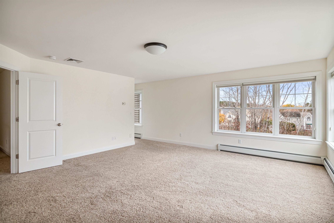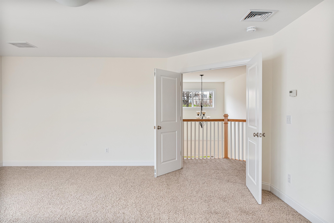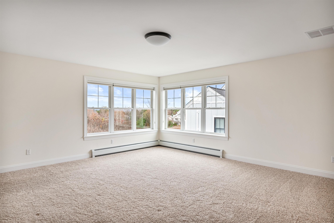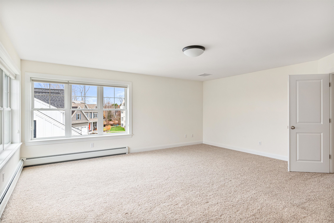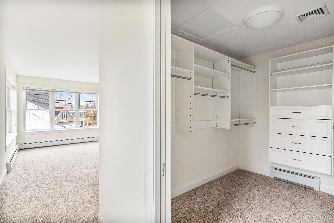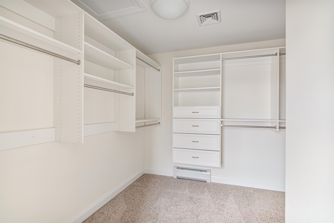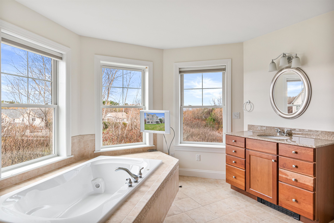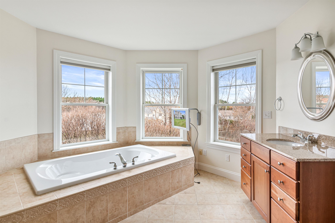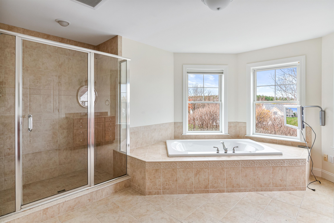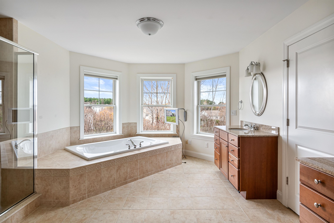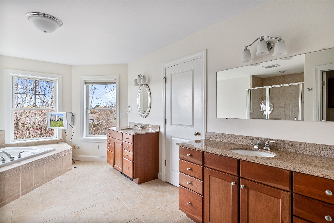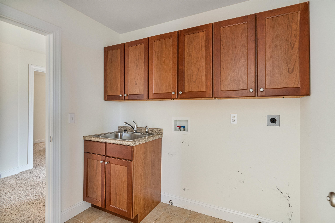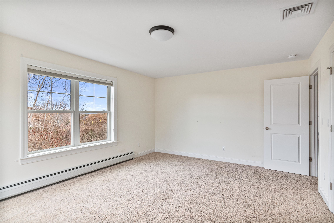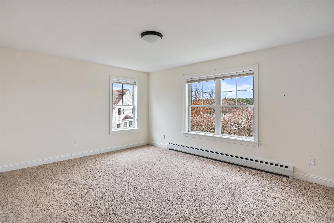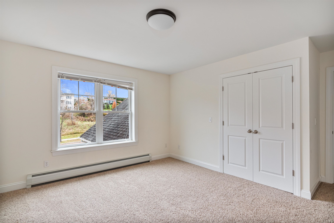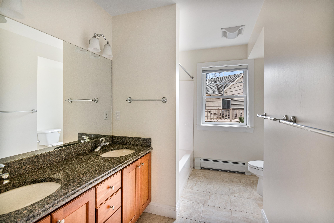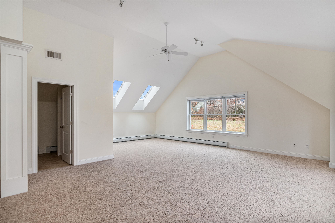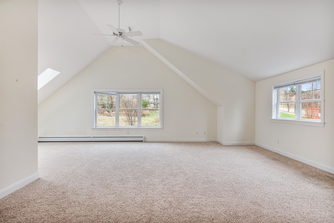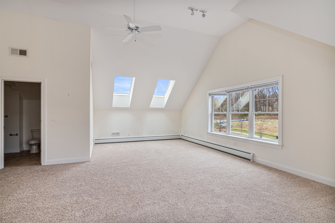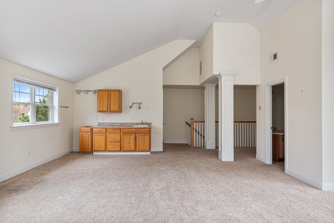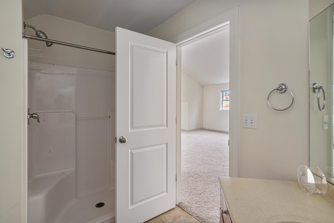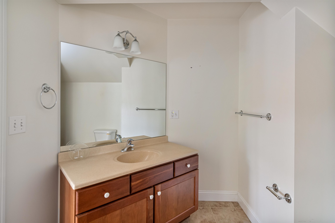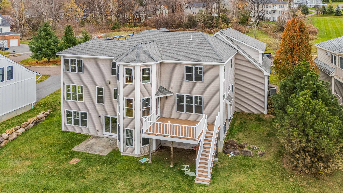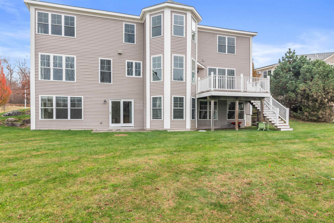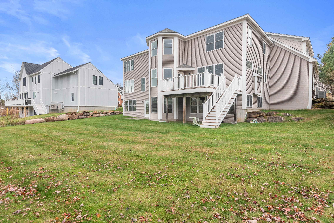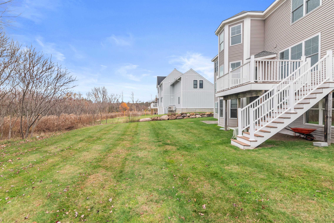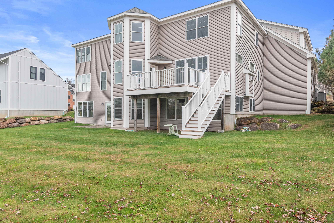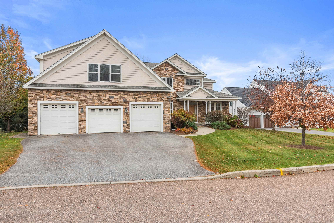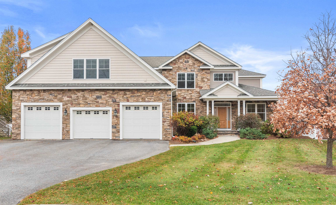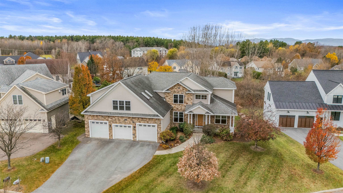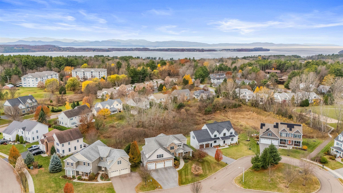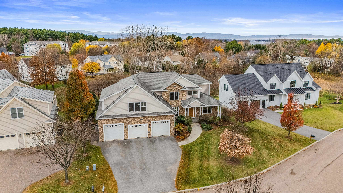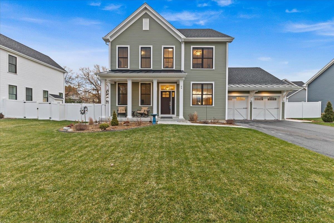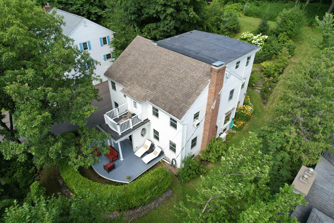1 of 60
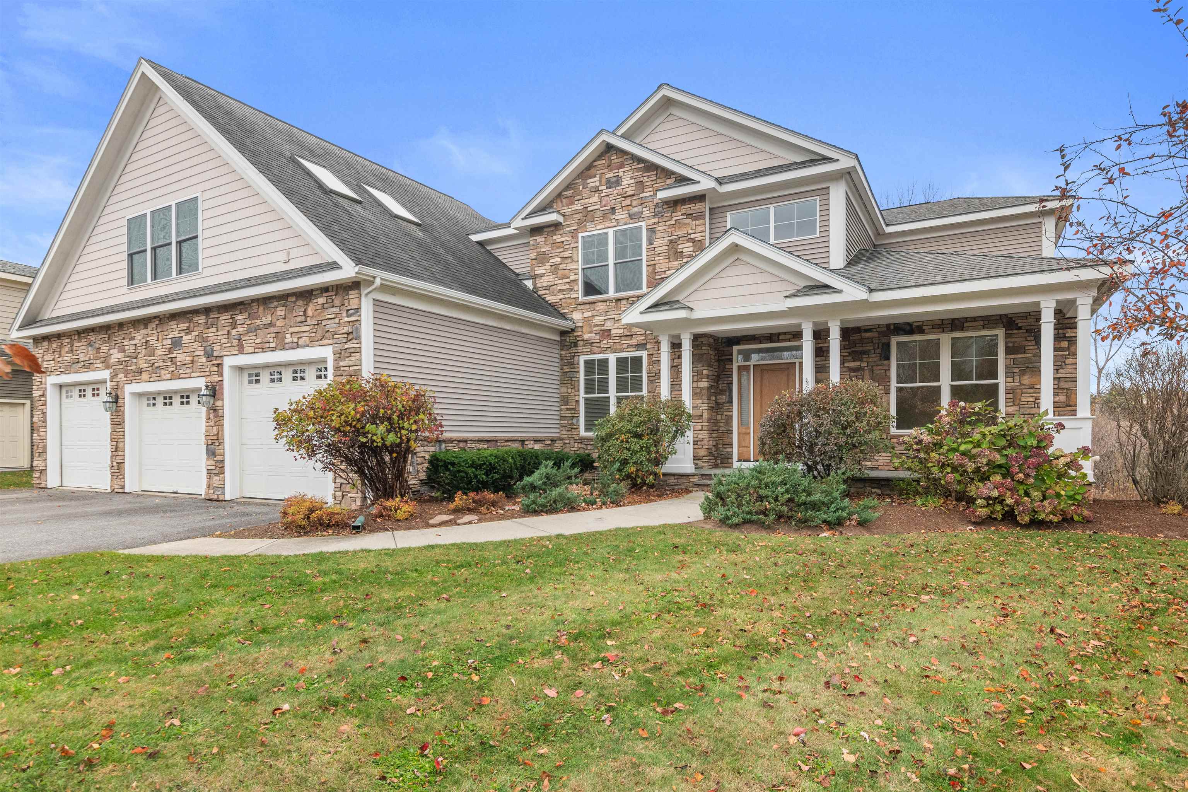

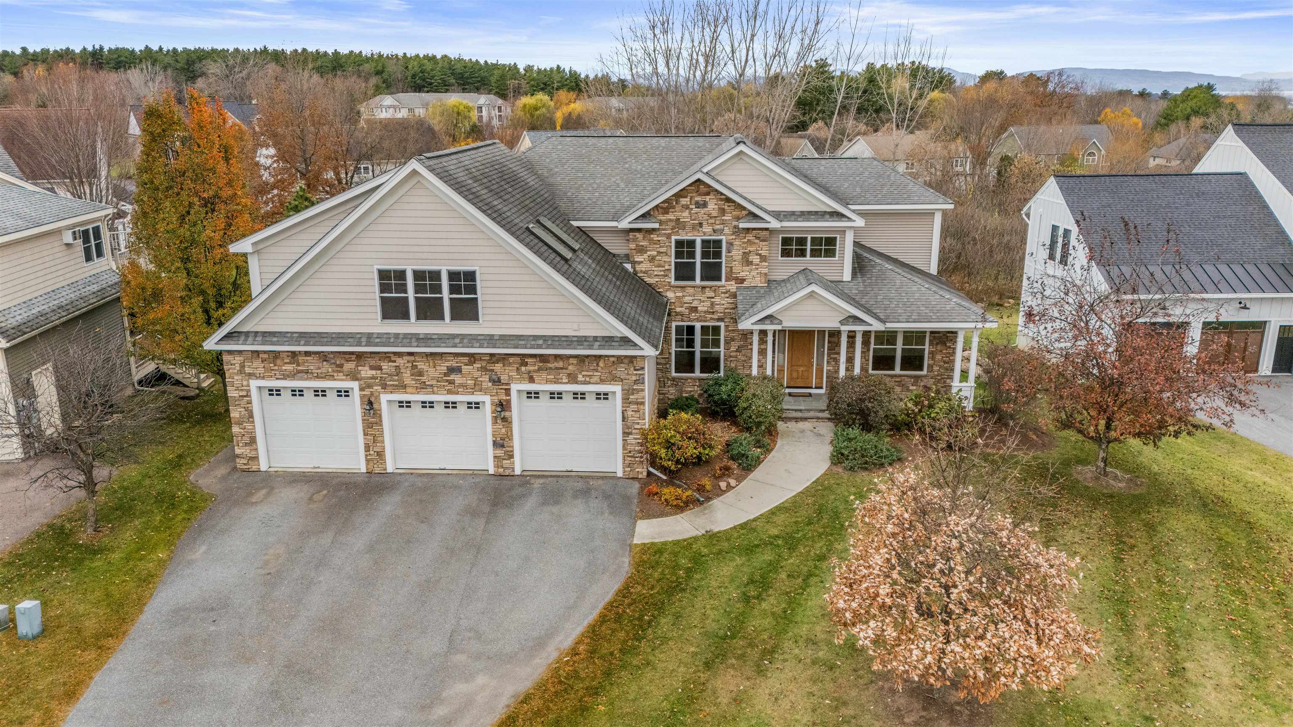
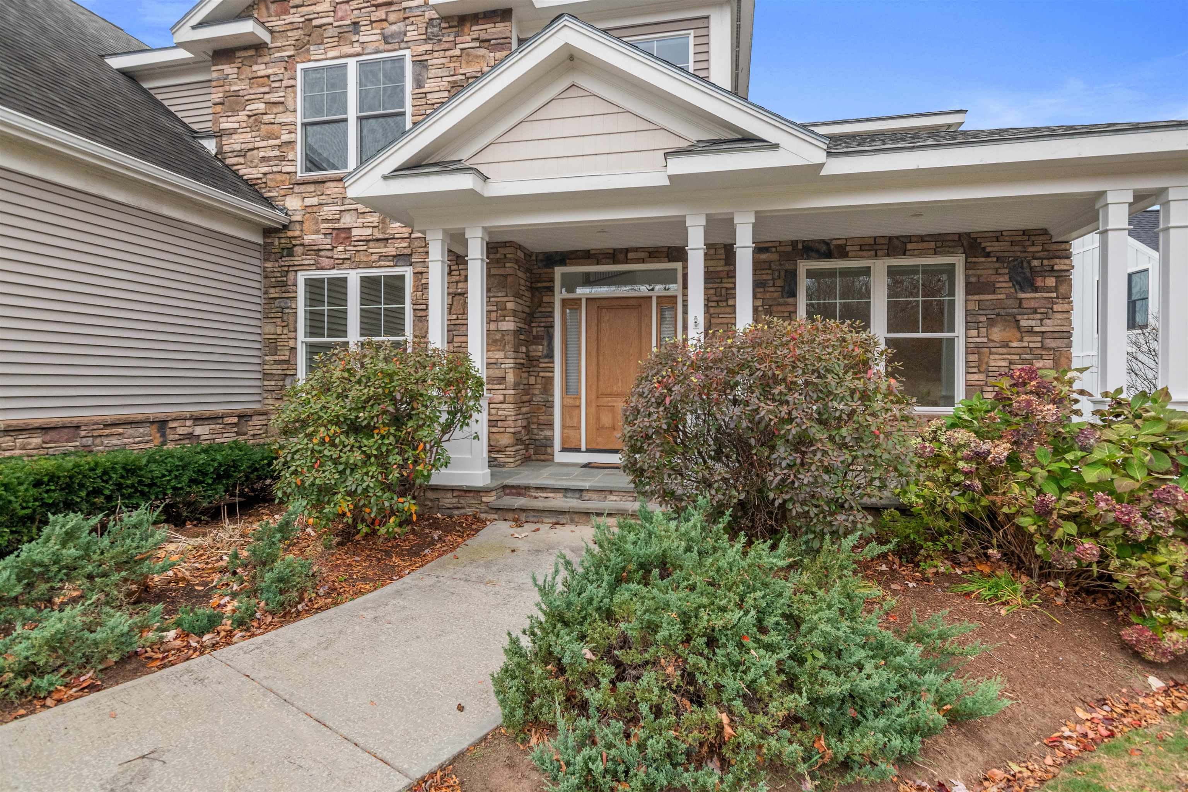

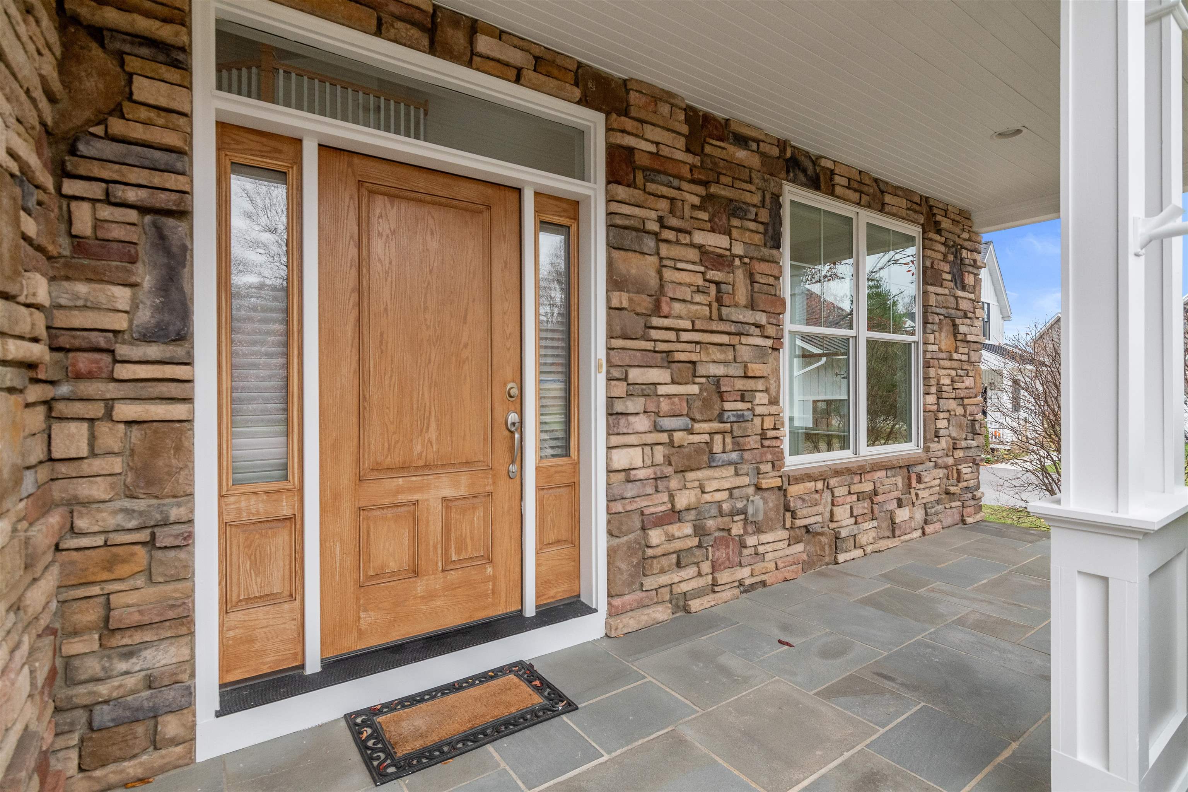
General Property Information
- Property Status:
- Active Under Contract
- Price:
- $999, 000
- Assessed:
- $0
- Assessed Year:
- County:
- VT-Chittenden
- Acres:
- 0.31
- Property Type:
- Single Family
- Year Built:
- 2009
- Agency/Brokerage:
- Marla Woulf
Pursuit Real Estate - Bedrooms:
- 4
- Total Baths:
- 4
- Sq. Ft. (Total):
- 5918
- Tax Year:
- 2024
- Taxes:
- $18, 753
- Association Fees:
Welcome to 33 Haymaker Lane in South Burlington – a truly expansive, elegant home with flexibility, comfort and fabulous potential - in a prime location. Boasting over 4, 500 sf above grade, this residence offers three large bedrooms, including a grand primary suite complete with a spacious walk-in closet, an indulgent en-suite bath with a soaking tub, and dual vanities. The main floor impresses with multiple living spaces – a formal living room, a cozy family room with a fireplace, and a versatile office for work or study. The formal dining room is perfect for entertaining, while the well-appointed kitchen is a chef’s delight, featuring a wall oven, a peninsula, and a light-filled eat-in nook that opens to the back deck. Upstairs, you’ll find all three spacious bedrooms and three full bathrooms, along with a convenient laundry room. Additionally, a giant bonus room above the three-car garage offers endless possibilities for recreation, a home gym, or studio. The walkout basement includes a 1, 400-square-foot, fully permitted one-bedroom apartment, ideal for rental income, in-law living, or an au pair suite. Located in a sought-after South Burlington neighborhood, this home offers incredible potential and space and is close to schools, shopping, and all the amenities you need. Don’t miss your chance to own this exceptional property – a true South Burlington gem. Property has been a rental and being sold "AS-IS".
Interior Features
- # Of Stories:
- 2
- Sq. Ft. (Total):
- 5918
- Sq. Ft. (Above Ground):
- 4518
- Sq. Ft. (Below Ground):
- 1400
- Sq. Ft. Unfinished:
- 459
- Rooms:
- 10
- Bedrooms:
- 4
- Baths:
- 4
- Interior Desc:
- Central Vacuum, Blinds, Dining Area, Fireplaces - 1, In-Law/Accessory Dwelling, Kitchen/Family, Primary BR w/ BA, Skylight, Soaking Tub, Storage - Indoor, Walk-in Closet, Laundry - 2nd Floor, Laundry - Basement
- Appliances Included:
- Cooktop - Gas, Dishwasher, Oven - Wall, Refrigerator
- Flooring:
- Carpet, Tile, Vinyl Plank, Wood
- Heating Cooling Fuel:
- Gas - Natural
- Water Heater:
- Basement Desc:
- Daylight, Finished, Full, Interior Access, Stairs - Interior, Walkout
Exterior Features
- Style of Residence:
- Colonial, Contemporary
- House Color:
- Time Share:
- No
- Resort:
- Exterior Desc:
- Exterior Details:
- Deck, Patio
- Amenities/Services:
- Land Desc.:
- Sidewalks, Street Lights, Near School(s)
- Suitable Land Usage:
- Roof Desc.:
- Shingle
- Driveway Desc.:
- Paved
- Foundation Desc.:
- Concrete
- Sewer Desc.:
- Public
- Garage/Parking:
- Yes
- Garage Spaces:
- 3
- Road Frontage:
- 0
Other Information
- List Date:
- 2024-11-13
- Last Updated:
- 2024-11-24 16:52:50


