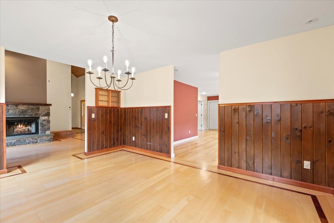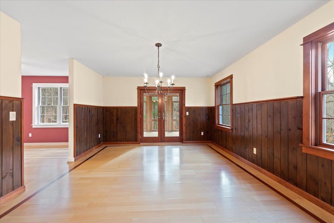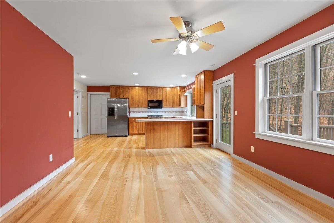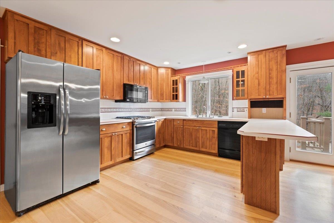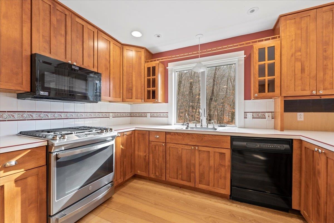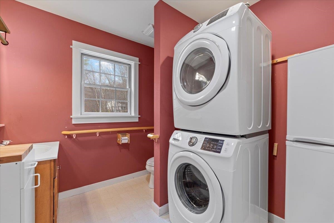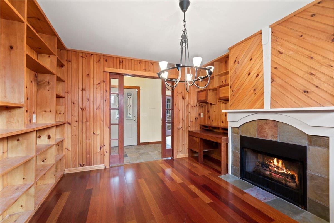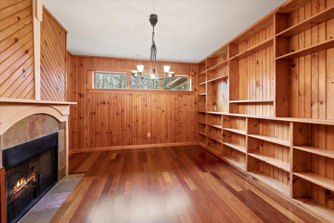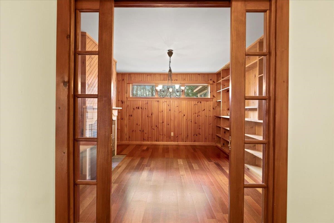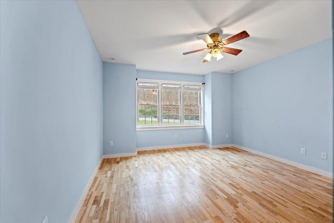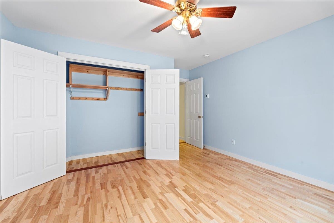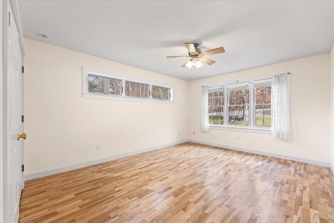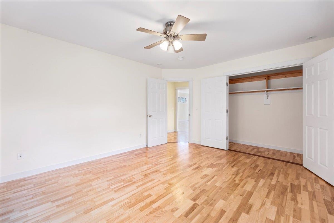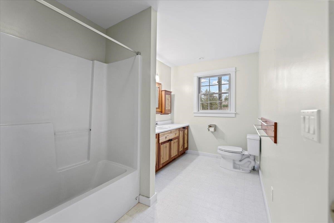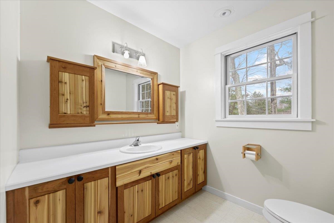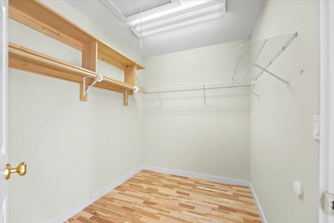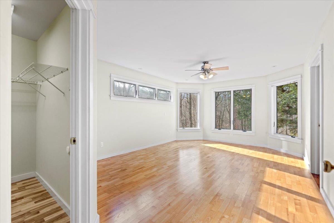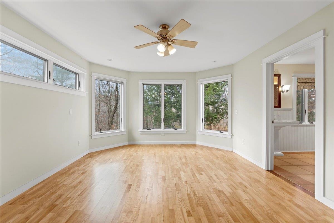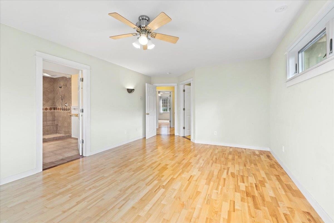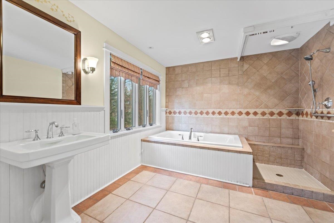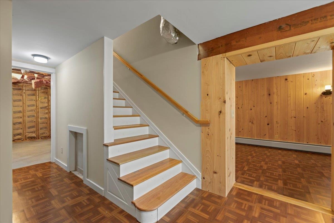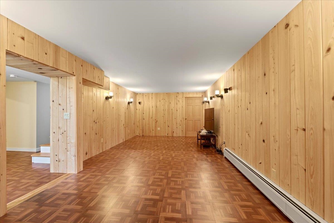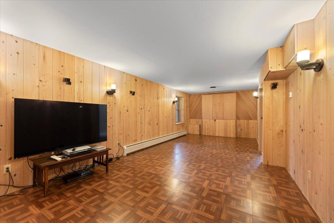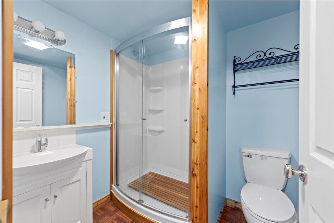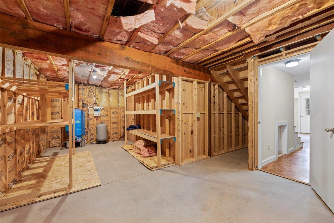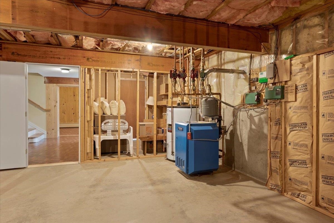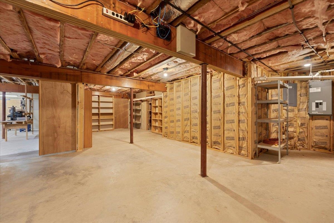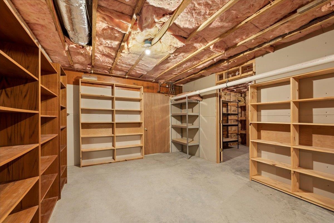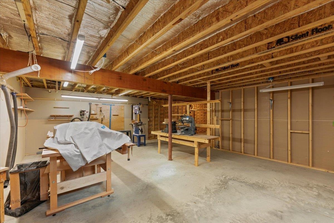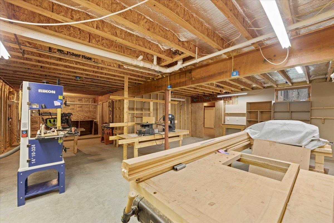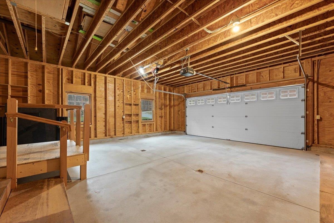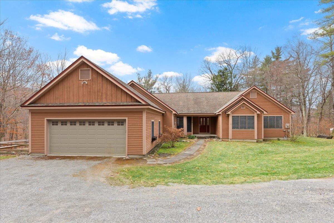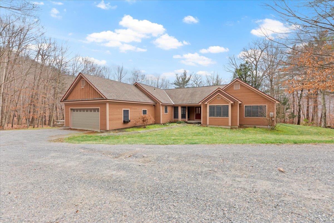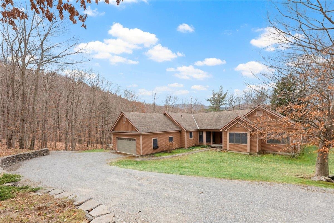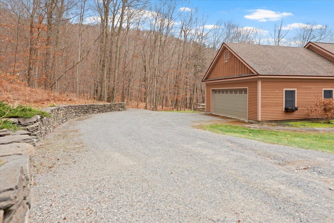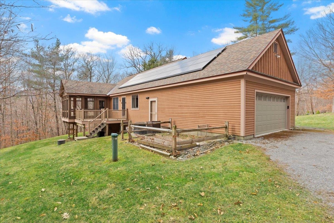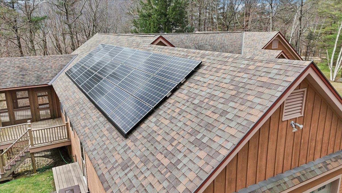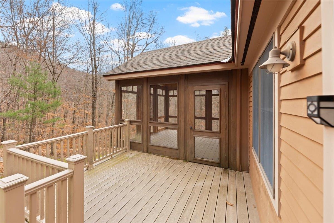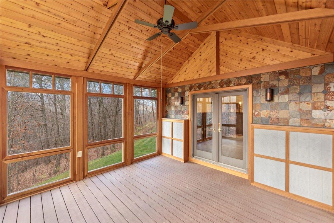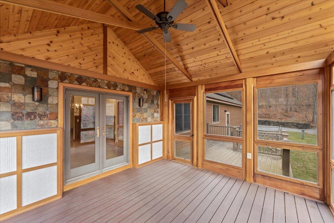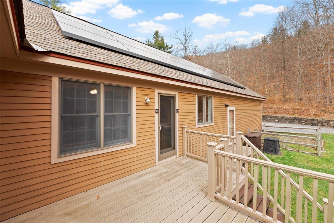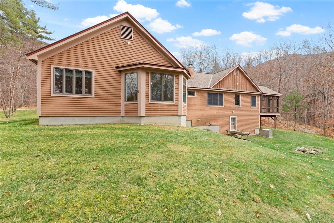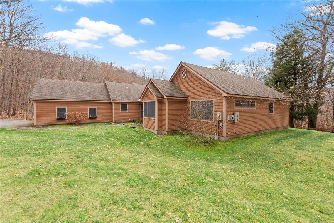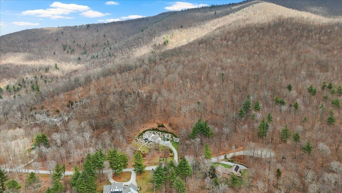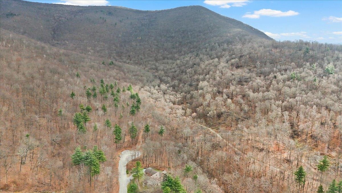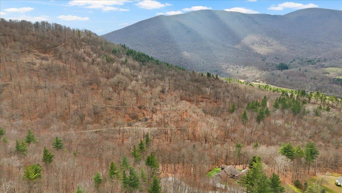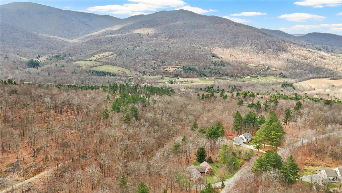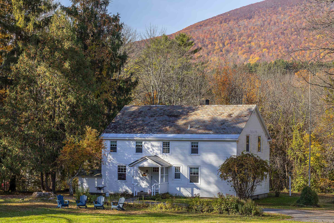1 of 54

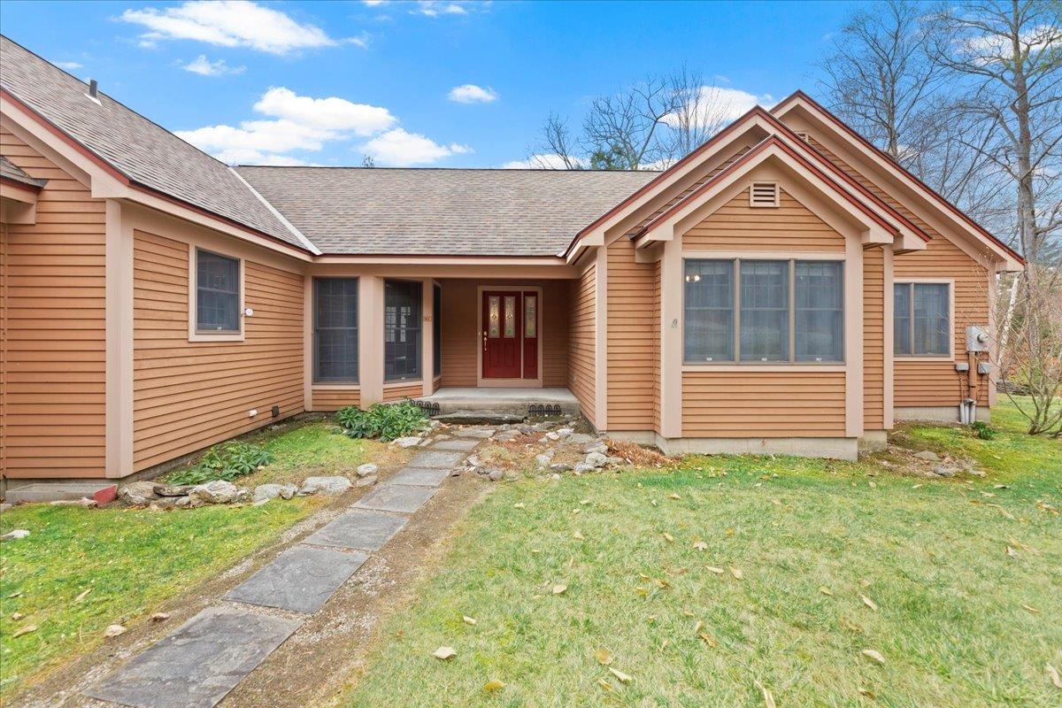
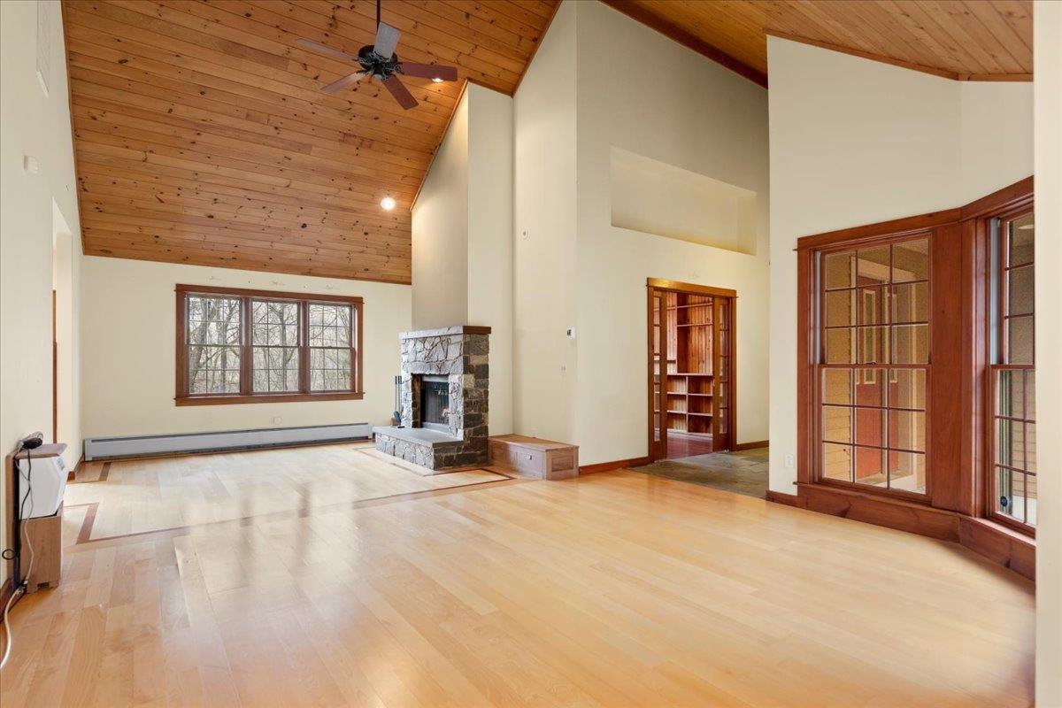
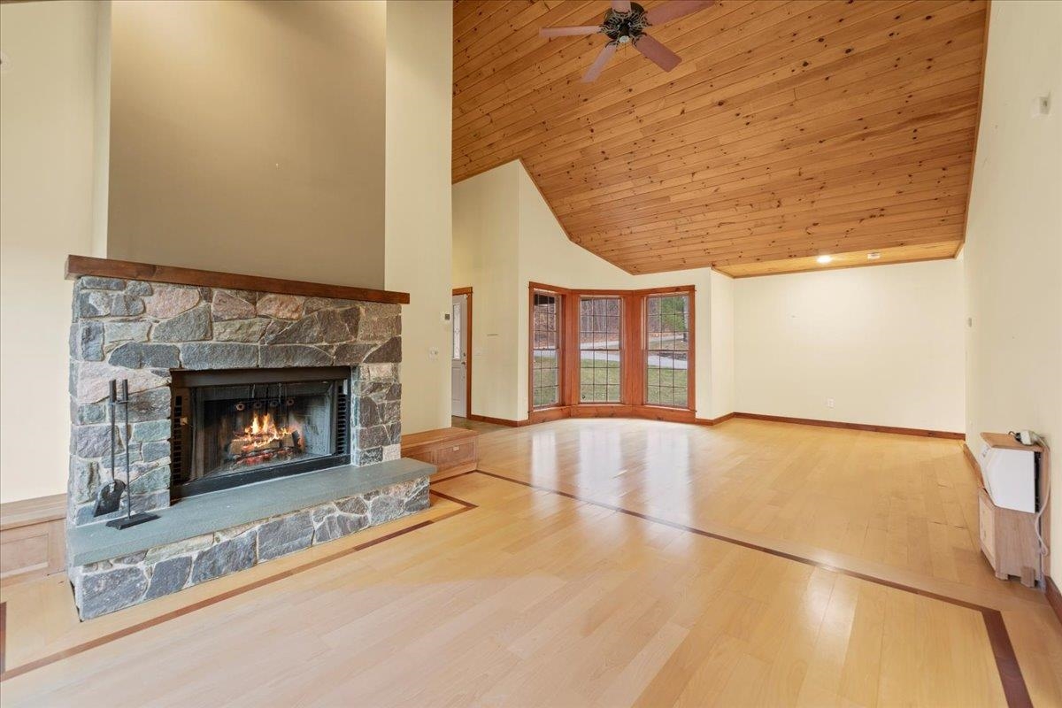
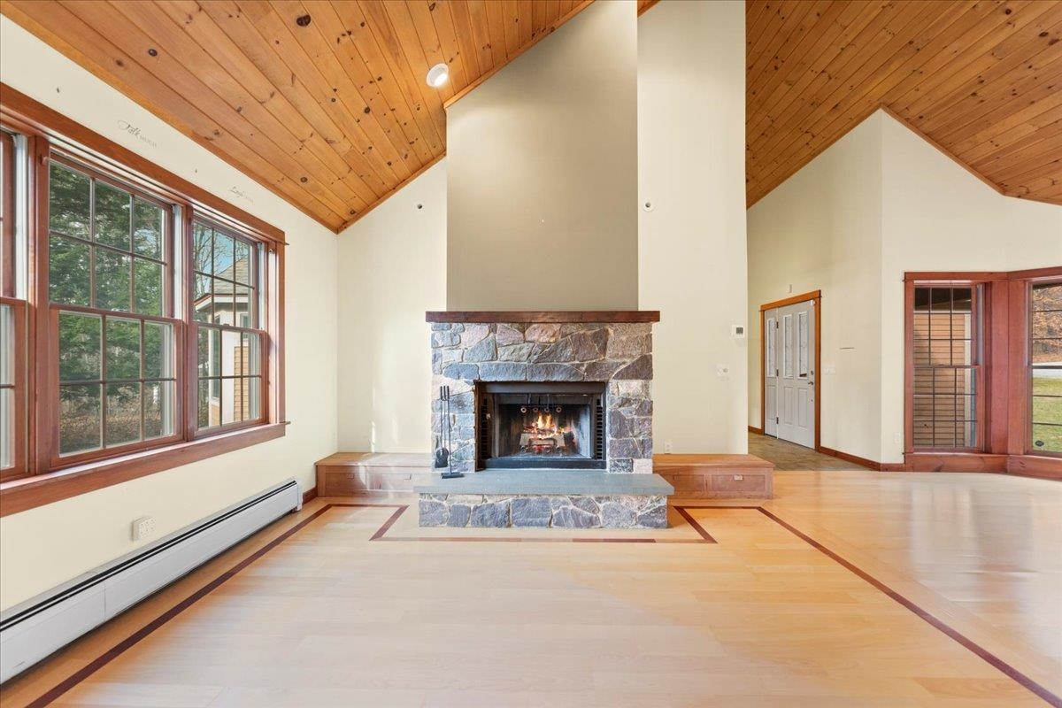
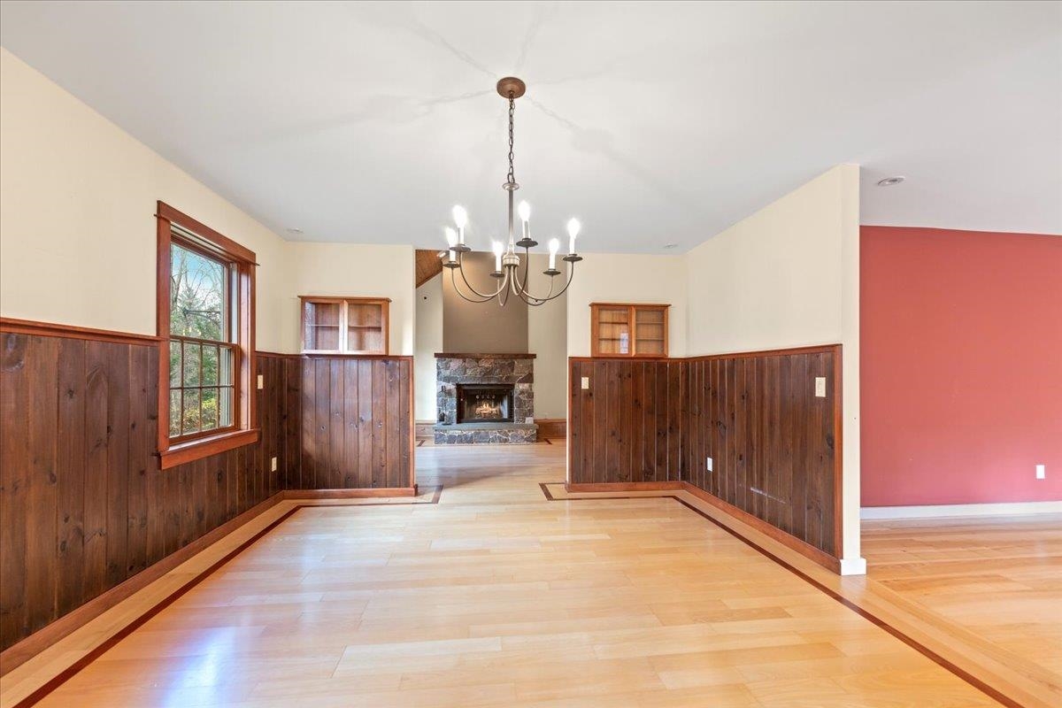
General Property Information
- Property Status:
- Active
- Price:
- $495, 000
- Assessed:
- $0
- Assessed Year:
- County:
- VT-Bennington
- Acres:
- 1.85
- Property Type:
- Single Family
- Year Built:
- 2001
- Agency/Brokerage:
- Mary Beth French
Hoffman Real Estate - Bedrooms:
- 3
- Total Baths:
- 4
- Sq. Ft. (Total):
- 2841
- Tax Year:
- 2024
- Taxes:
- $9, 414
- Association Fees:
Find serenity in this beautiful home custom-built in 2001. Located on the outskirts of Arlington at the end of a town maintained road, next to forest trails. Stunning winter mountain views and inlaid hardwood floors throughout. Upon entering the foyer, the library welcomes you with pocket doors, built-in bookshelves, and a gas fireplace. Dramatic cathedral ceilings in the living room bring your attention to the wood-burning fireplace with bluestone hearth. Spacious dining room with dark wainscoting and a simple iron chandelier anchors this corner of the home. From the French doors step out onto the 3-season porch and adjacent Trex deck. Kitchen with handsome cabinetry, Stainless Steel fridge & dual-fuel range, and breakfast nook. First-floor laundry with half bath, close to the attached 2-car garage. Primary suite with walk-in closet, tiled shower & spa tub for ultimate relaxation, plus two guest bedrooms and a full bath. Walk-out lower level has a fabulous family room with parquet floor and Murphy bed... with a 3/4 bath nearby, it's perfect for guests. A workshop that dreams are made of (bring your own tools!) and generous storage spaces. Utilities include radiant heat, central air, Kohler stand-by generator, and owned Tesla solar system. Cable and fiber optic internet available. Outside, enjoy a fire pit, raised garden beds, and stacked stone wall along the driveway. A thoughtfully designed home ideal for anyone seeking a peaceful mountain retreat in a wonderful community.
Interior Features
- # Of Stories:
- 1
- Sq. Ft. (Total):
- 2841
- Sq. Ft. (Above Ground):
- 2373
- Sq. Ft. (Below Ground):
- 468
- Sq. Ft. Unfinished:
- 1905
- Rooms:
- 9
- Bedrooms:
- 3
- Baths:
- 4
- Interior Desc:
- Cathedral Ceiling, Ceiling Fan, Dining Area, Fireplace - Gas, Fireplace - Wood, Fireplaces - 2, Home Theatre Wiring, Primary BR w/ BA, Walk-in Closet, Whirlpool Tub, Programmable Thermostat, Laundry - 1st Floor, Attic - Pulldown
- Appliances Included:
- Dishwasher, Dryer, Microwave, Range - Gas, Refrigerator, Washer, Water Heater - Off Boiler, Water Heater - Tank
- Flooring:
- Hardwood, Parquet, Slate/Stone, Tile
- Heating Cooling Fuel:
- Gas - LP/Bottle
- Water Heater:
- Basement Desc:
- Climate Controlled, Concrete Floor, Daylight, Full, Insulated, Partially Finished, Stairs - Interior, Storage Space, Walkout
Exterior Features
- Style of Residence:
- Ranch, Walkout Lower Level, Single Level
- House Color:
- Time Share:
- No
- Resort:
- Exterior Desc:
- Exterior Details:
- Deck, Garden Space, Porch - Covered, Porch - Enclosed
- Amenities/Services:
- Land Desc.:
- Landscaped, Mountain View, Sloping, Trail/Near Trail, Walking Trails, Wooded
- Suitable Land Usage:
- Roof Desc.:
- Shingle - Architectural
- Driveway Desc.:
- Gravel
- Foundation Desc.:
- Poured Concrete
- Sewer Desc.:
- 1000 Gallon, Concrete, Septic
- Garage/Parking:
- Yes
- Garage Spaces:
- 2
- Road Frontage:
- 311
Other Information
- List Date:
- 2024-11-12
- Last Updated:
- 2024-11-15 21:02:07


