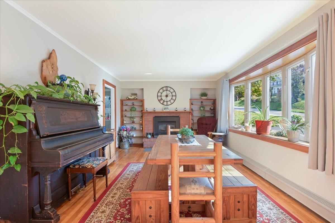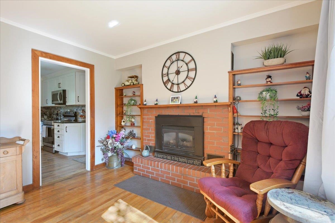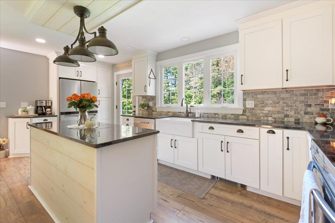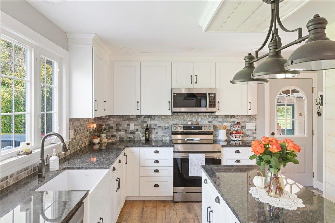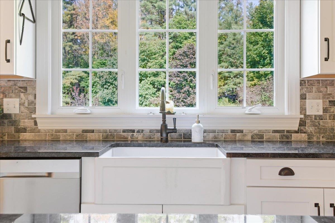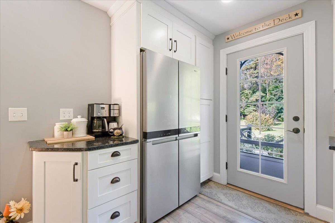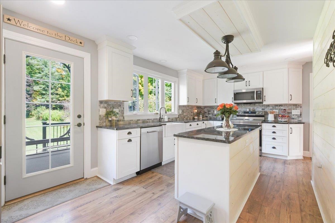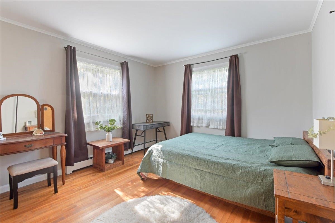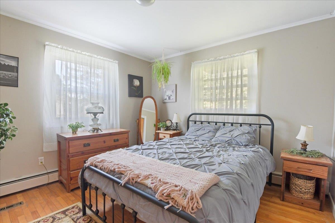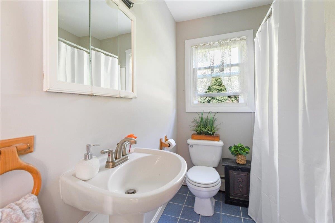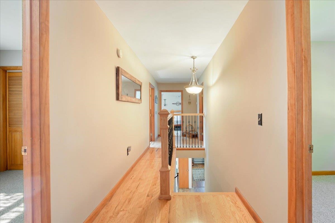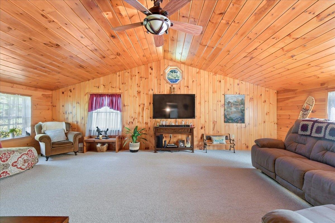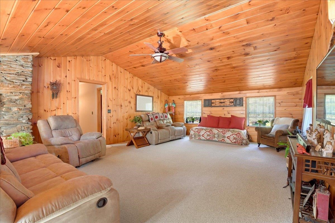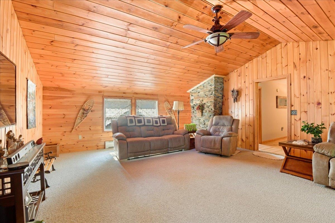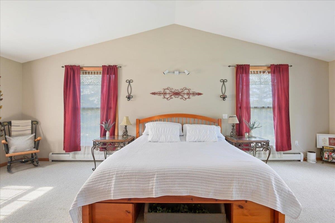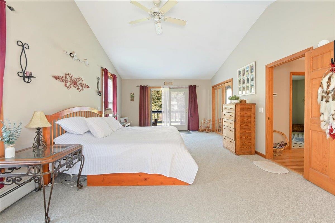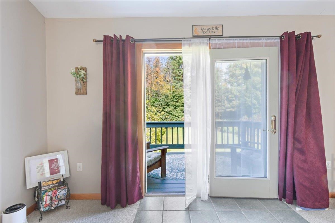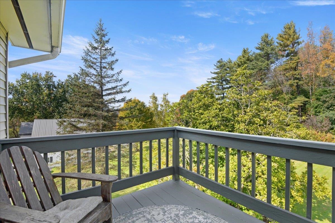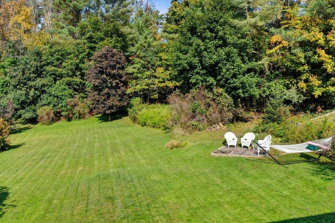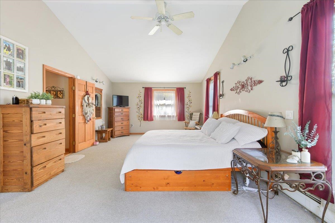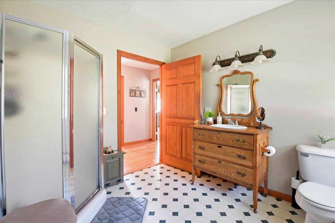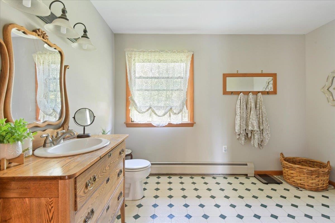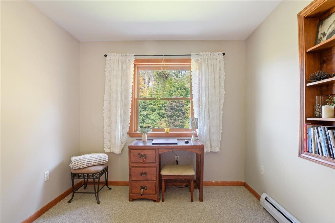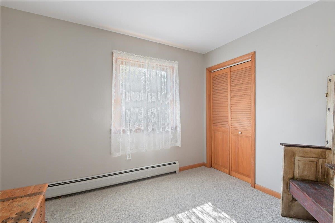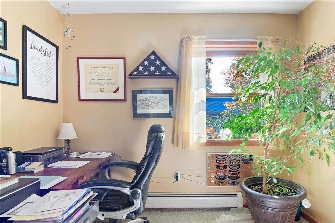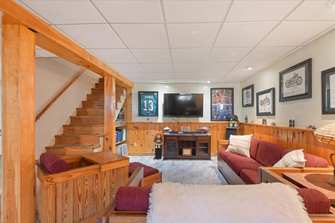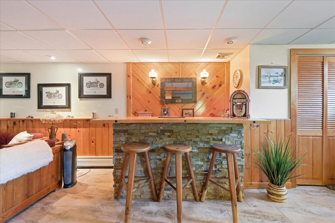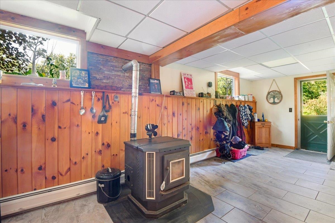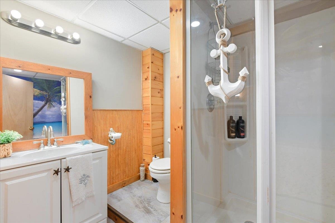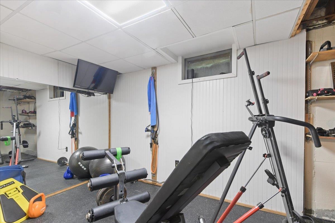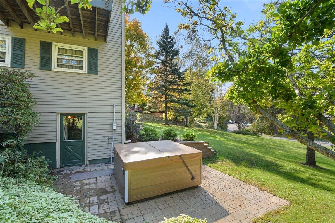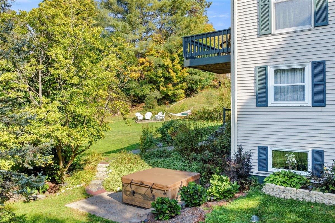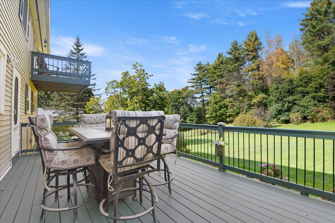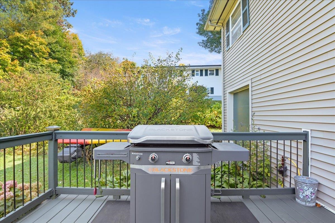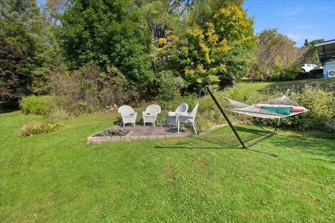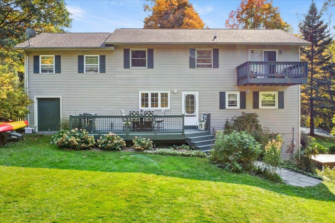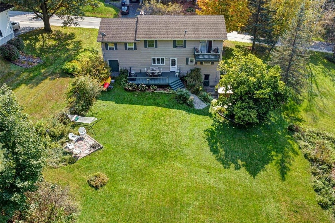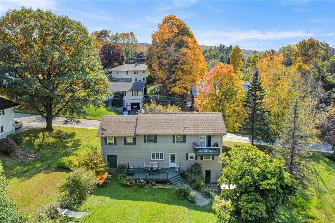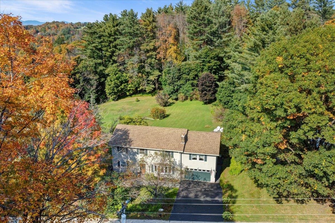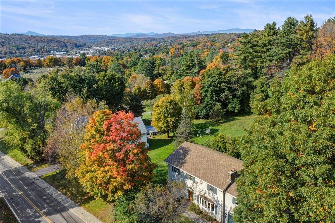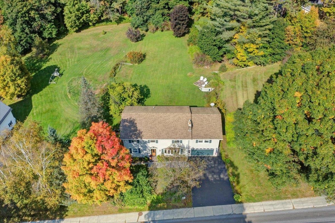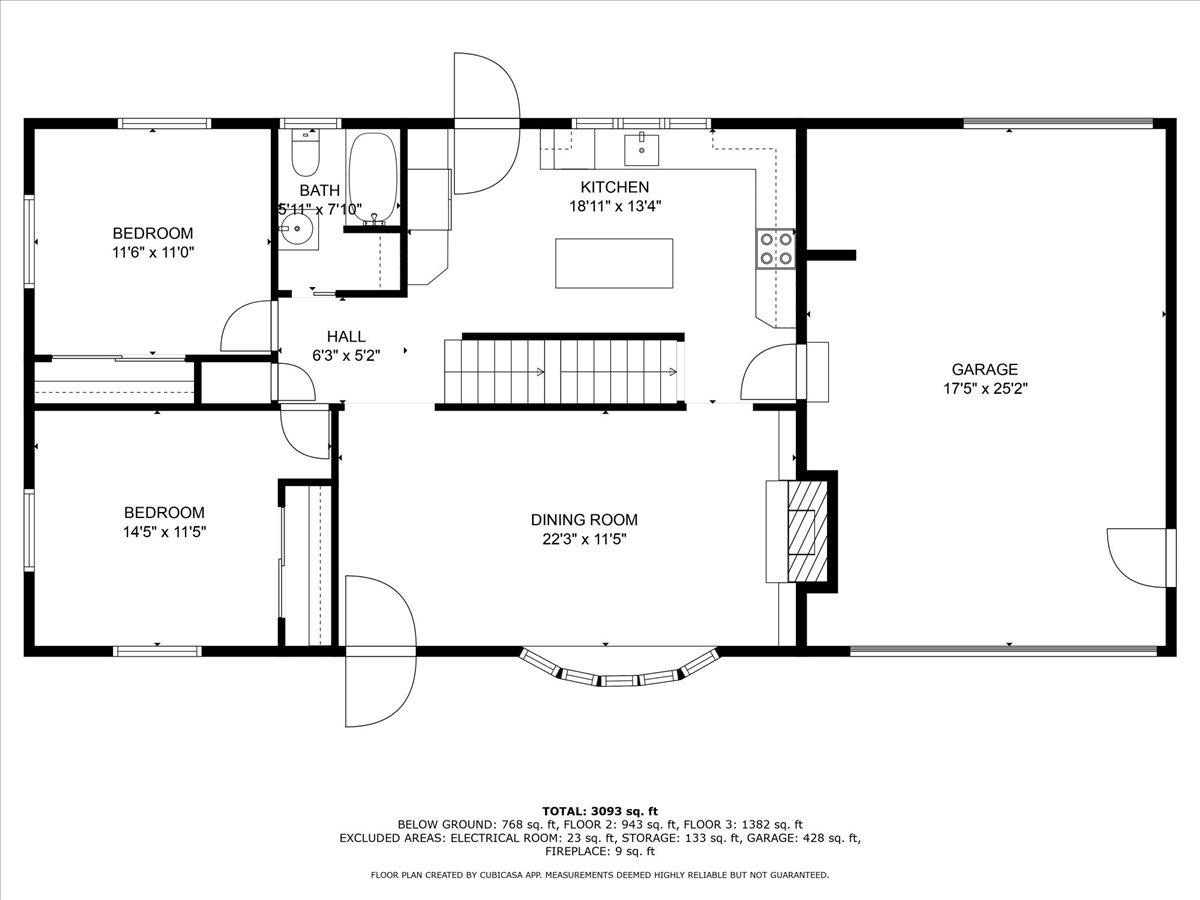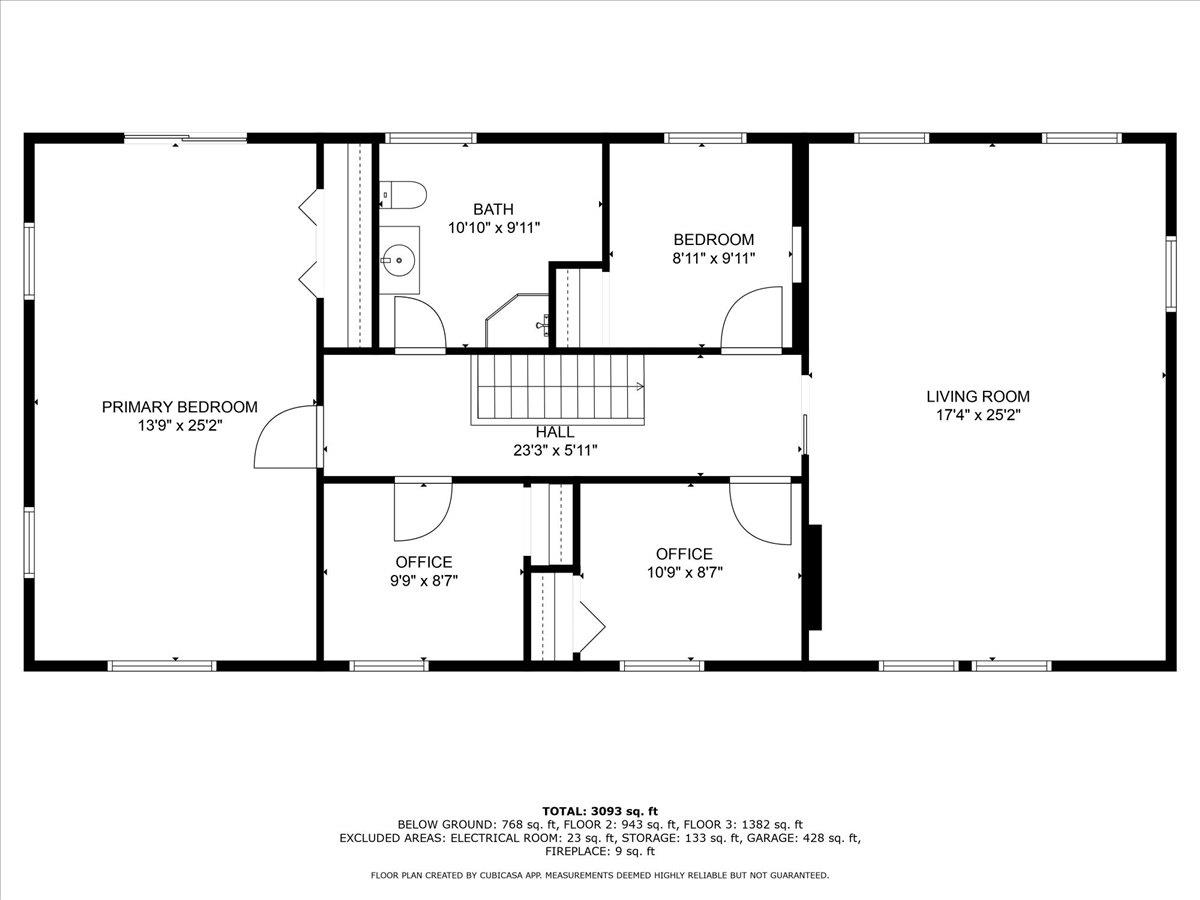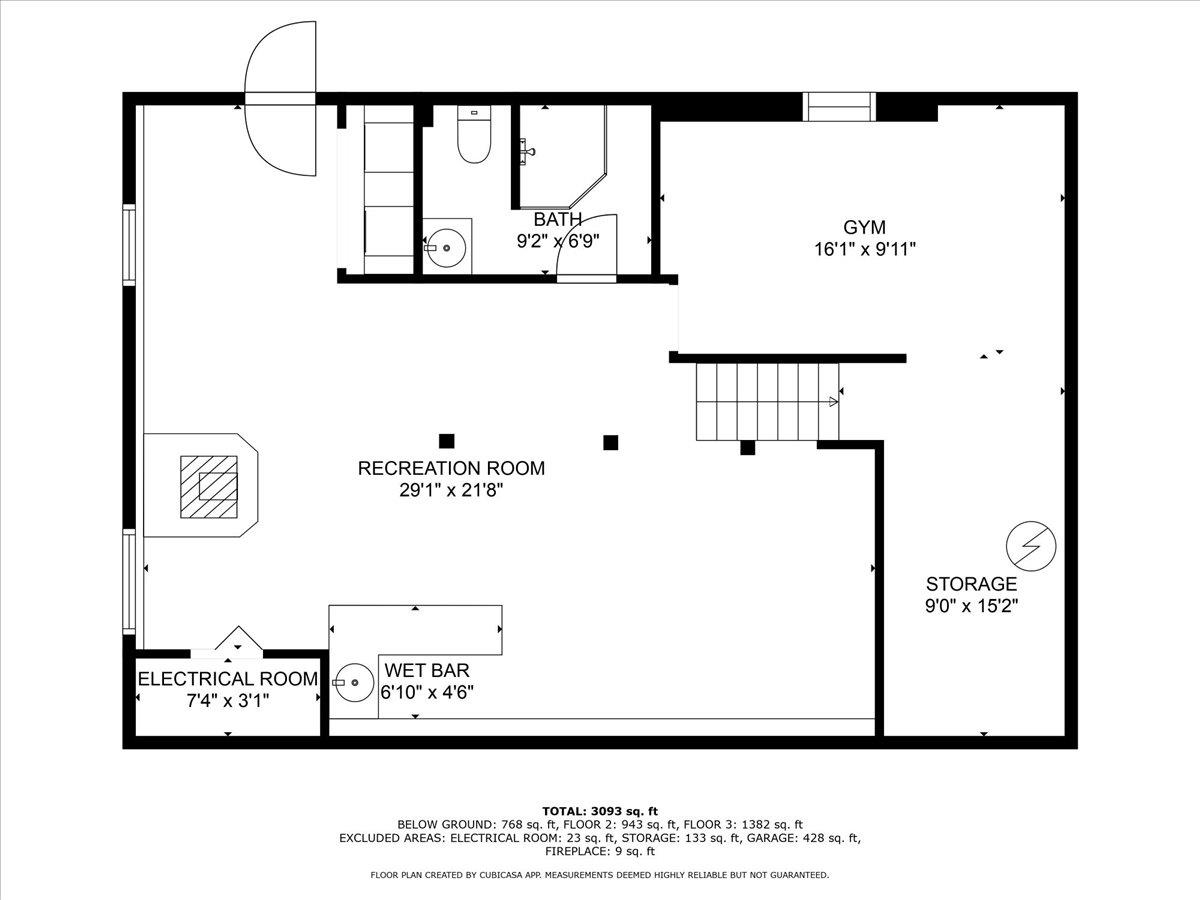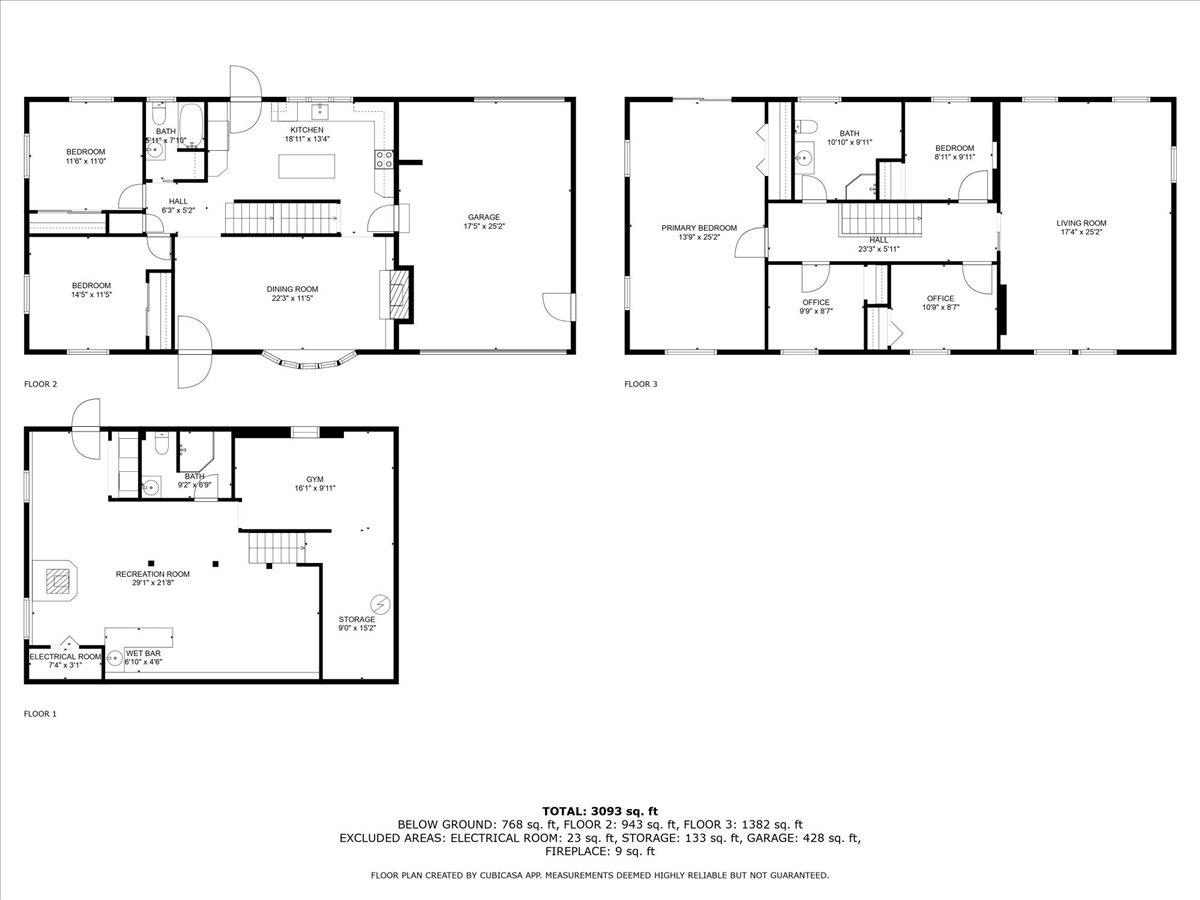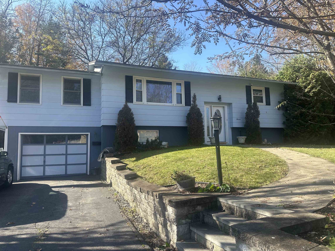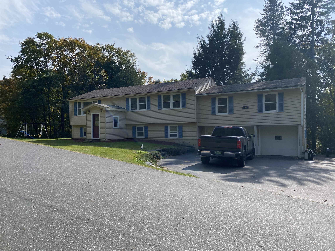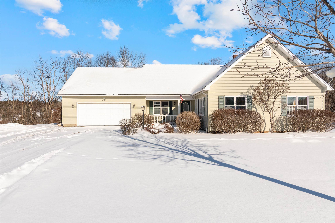1 of 52

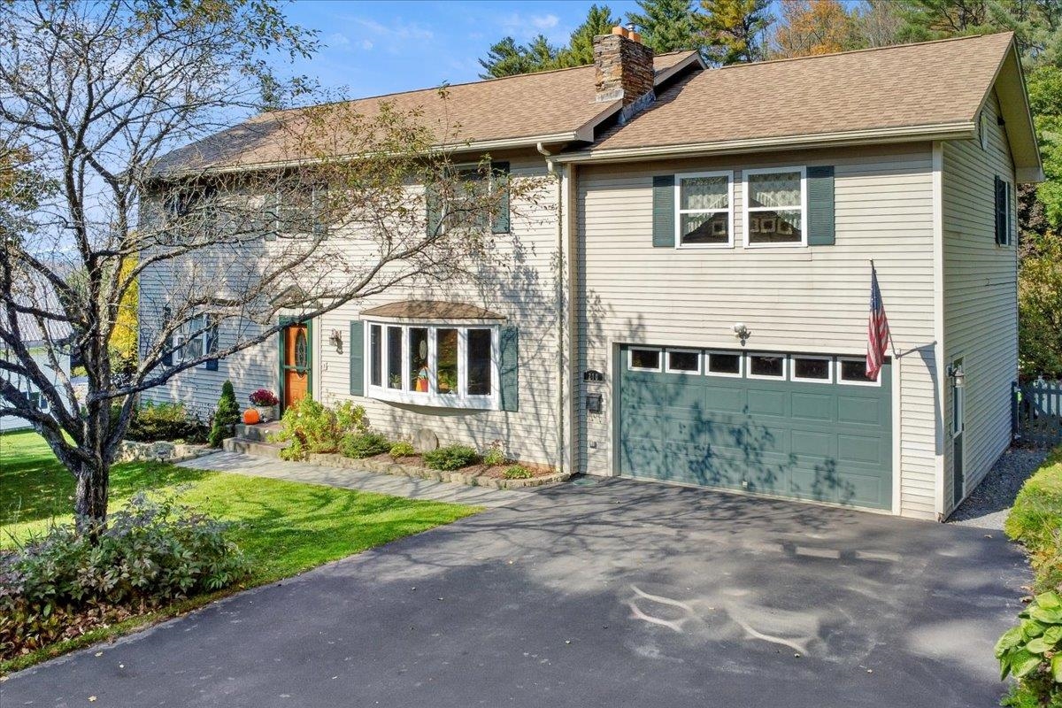
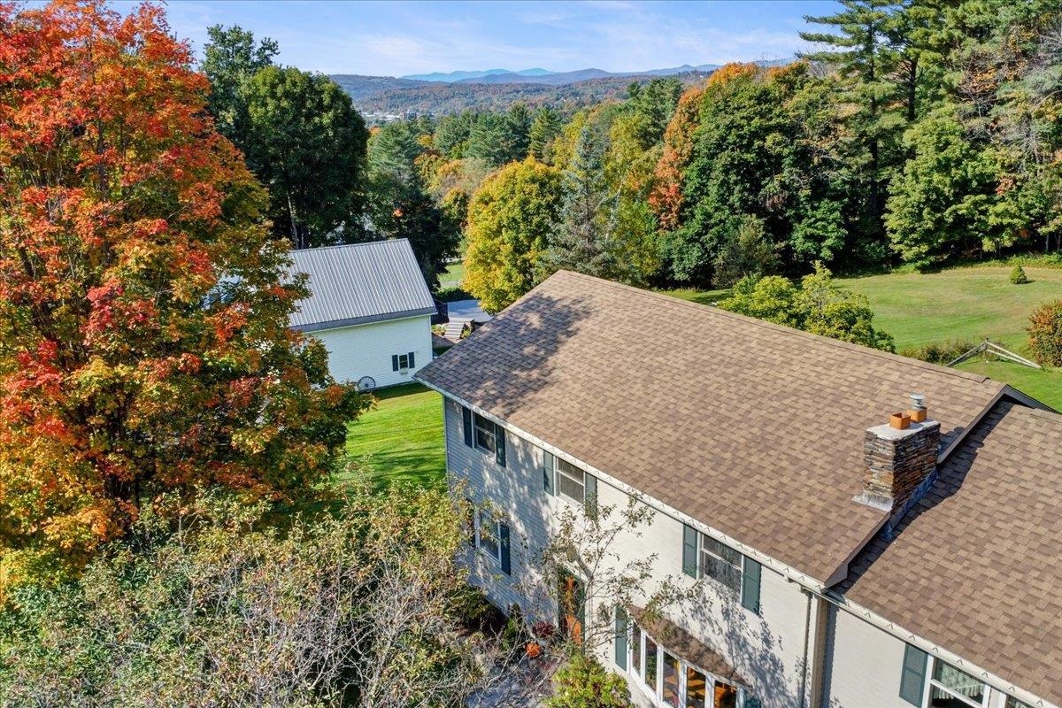
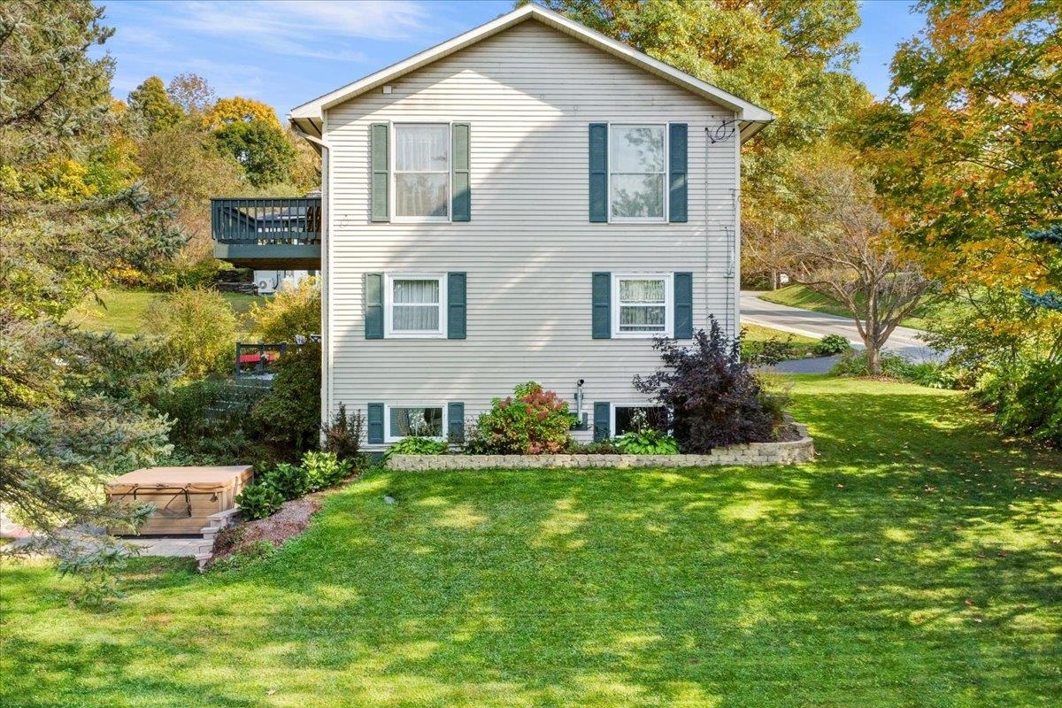
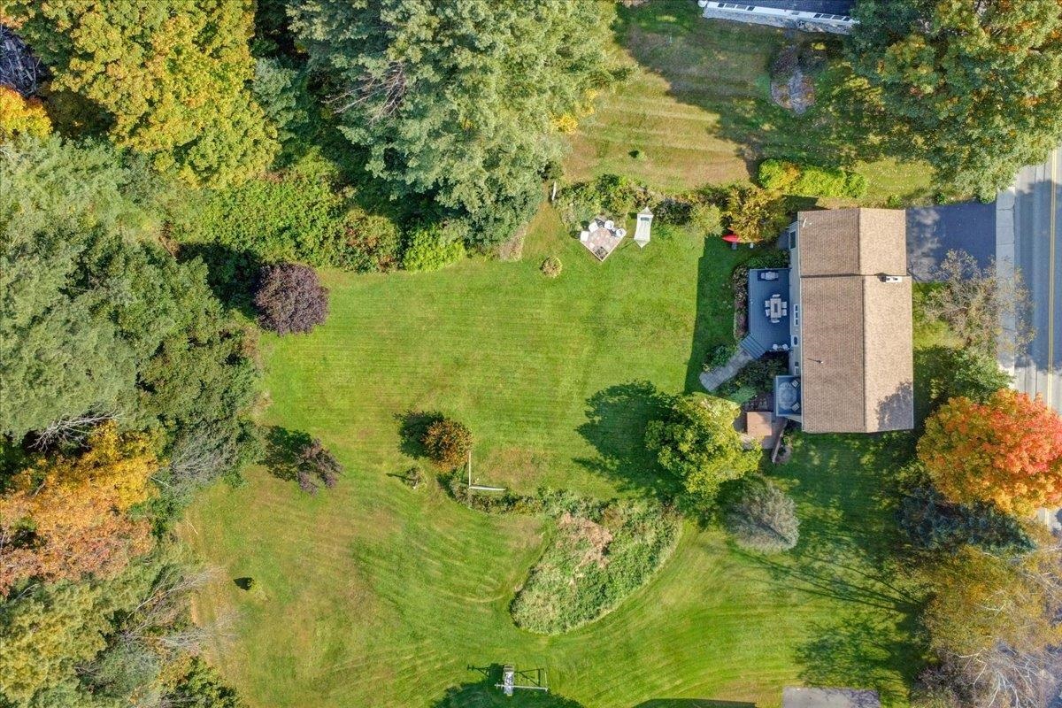
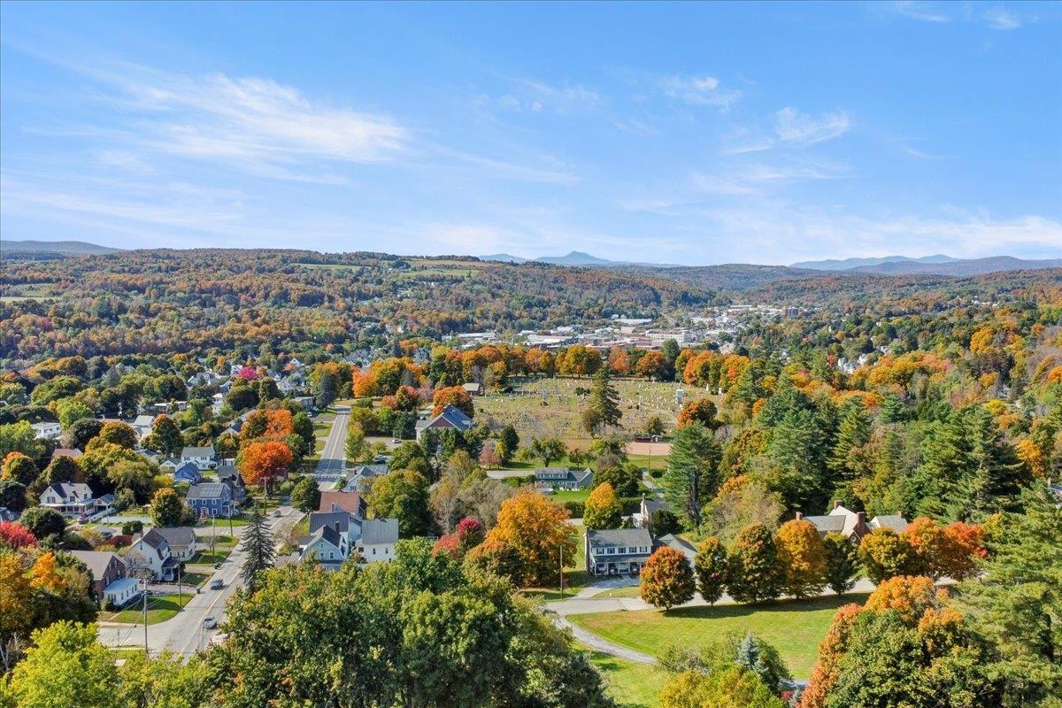
General Property Information
- Property Status:
- Active Under Contract
- Price:
- $520, 000
- Assessed:
- $0
- Assessed Year:
- County:
- VT-Washington
- Acres:
- 0.38
- Property Type:
- Single Family
- Year Built:
- 1960
- Agency/Brokerage:
- Silas Pierpont Hale
Ridgeline Real Estate - Bedrooms:
- 4
- Total Baths:
- 3
- Sq. Ft. (Total):
- 3317
- Tax Year:
- 2024
- Taxes:
- $7, 943
- Association Fees:
Nestled in the desirable Trow Hill neighborhood, this meticulously maintained 4-bed, 3-bath home offers the perfect blend of modern amenities and classic charm. With over 3, 000 square feet of living space, this sunny and charming property has been thoughtfully updated to ensure comfort, style, and energy efficiency. The main floor features a newly remodeled and well appointed kitchen, complete with Stonemark granite countertops, Whirlpool and Samsung appliances, and serene views of the expansive back yard. You'll also find two bedrooms and a formal dining room with a gas fireplace. The second floor boasts a spacious great room with vaulted ceilings, two offices, and two more bedrooms, including a large primary with a private balcony overlooking the back yard. It's the perfect spot for your morning coffee and to enjoy evening sunsets; keep an eye out for the local deer! Spend your evenings in the fully finished basement, with a cozy den, wet bar, and home gym, as well as a three-quarters bath and newly installed pellet stove. The basement provides direct access to the back yard, where you can enjoy the 6-seater hot tub. You'll also find a hazelnut tree, rhubarb and horseradish perennials, and plenty of blackberry bushes. Being just a short drive to all the amenities Central VT has to offer, you'll also enjoy privacy and tranquility, with a large and level back yard, fire pit patio, garden beds, and a 12x24 deck, perfect for summer grilling. Showings begin Fri 11/15.
Interior Features
- # Of Stories:
- 2
- Sq. Ft. (Total):
- 3317
- Sq. Ft. (Above Ground):
- 2486
- Sq. Ft. (Below Ground):
- 831
- Sq. Ft. Unfinished:
- 157
- Rooms:
- 11
- Bedrooms:
- 4
- Baths:
- 3
- Interior Desc:
- Bar, Fireplace - Gas, Kitchen Island, Vaulted Ceiling, Wet Bar
- Appliances Included:
- Dishwasher, Dryer, Microwave, Range - Electric, Refrigerator, Washer
- Flooring:
- Carpet, Hardwood, Tile, Vinyl Plank
- Heating Cooling Fuel:
- Gas - LP/Bottle, Oil, Pellet
- Water Heater:
- Basement Desc:
- Finished, Stairs - Interior, Walkout
Exterior Features
- Style of Residence:
- Colonial
- House Color:
- Time Share:
- No
- Resort:
- No
- Exterior Desc:
- Exterior Details:
- Balcony, Deck, Fence - Invisible Pet, Garden Space, Hot Tub, Other, Patio
- Amenities/Services:
- Land Desc.:
- Level, View
- Suitable Land Usage:
- Roof Desc.:
- Shingle - Architectural
- Driveway Desc.:
- Paved
- Foundation Desc.:
- Concrete
- Sewer Desc.:
- Public
- Garage/Parking:
- Yes
- Garage Spaces:
- 2
- Road Frontage:
- 100
Other Information
- List Date:
- 2024-11-12
- Last Updated:
- 2024-12-19 01:33:58


