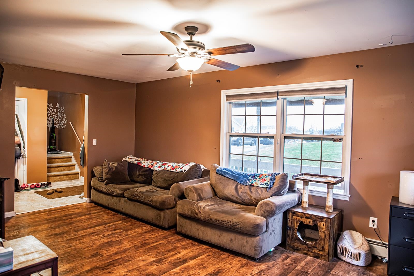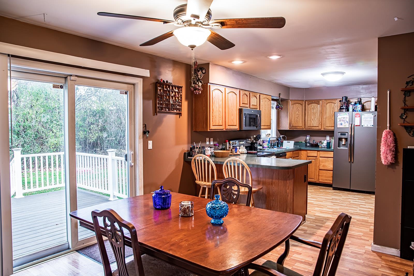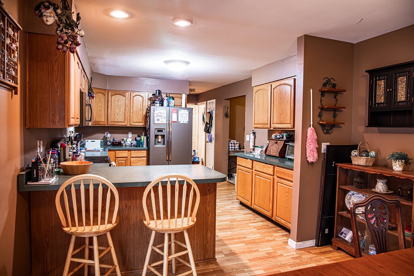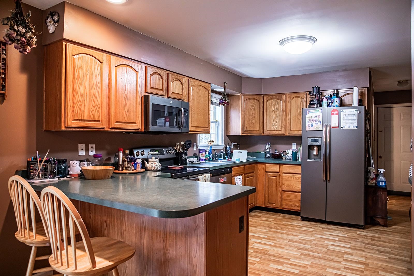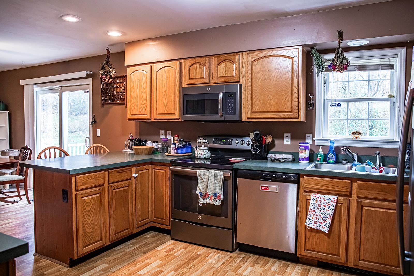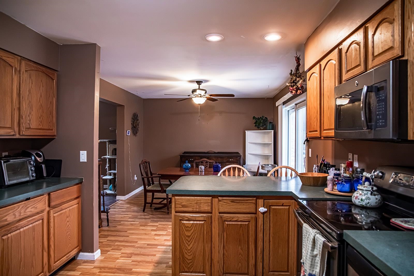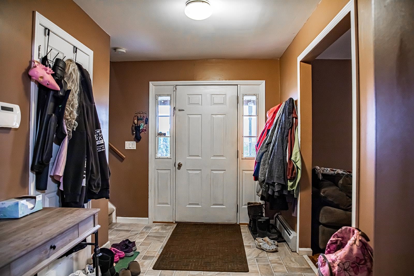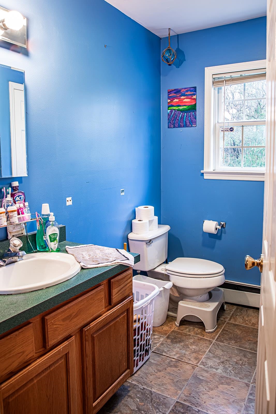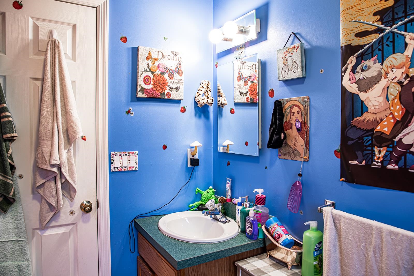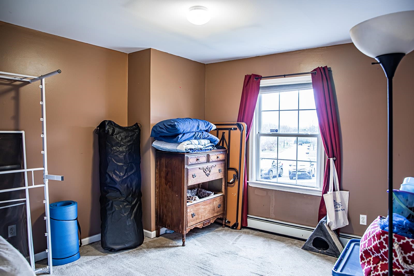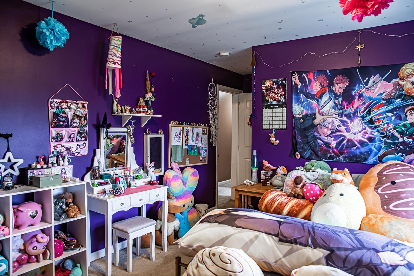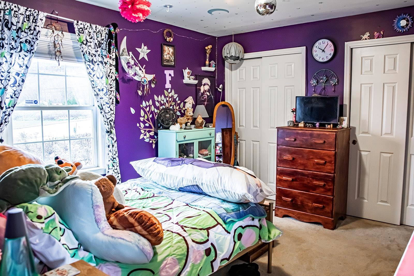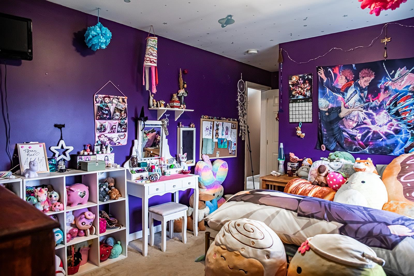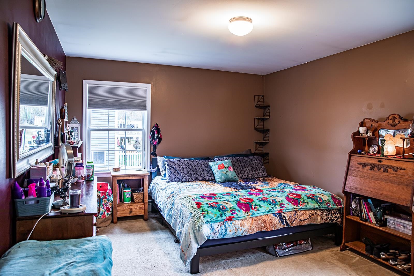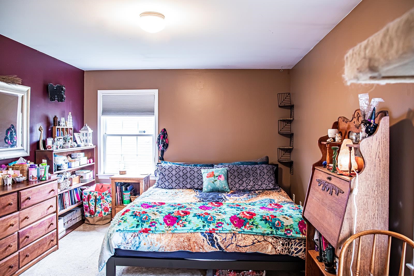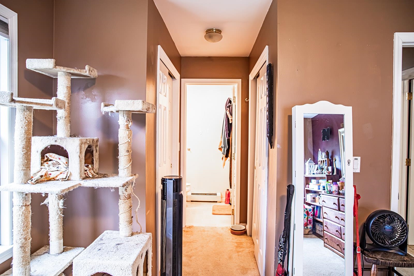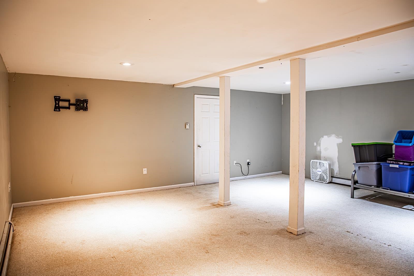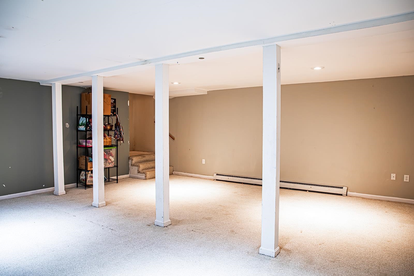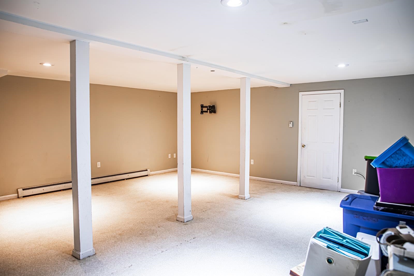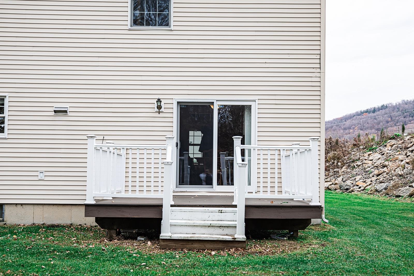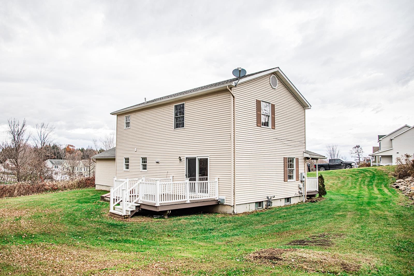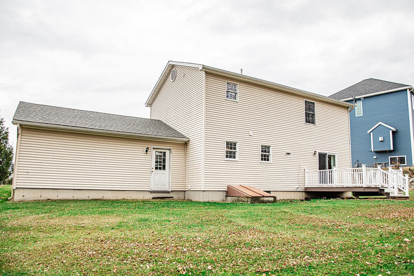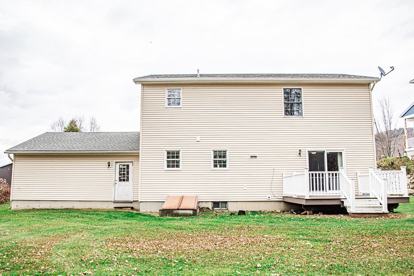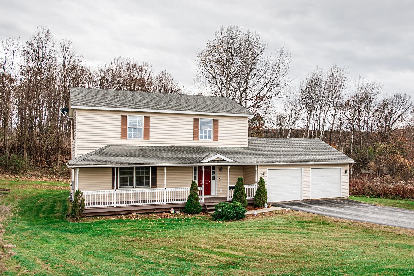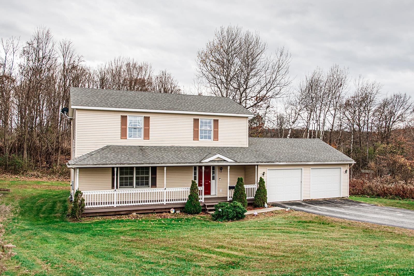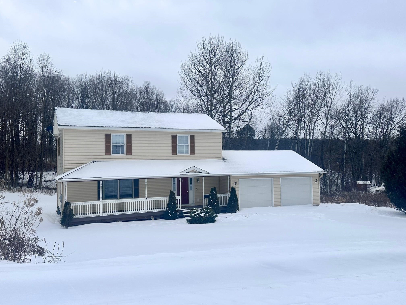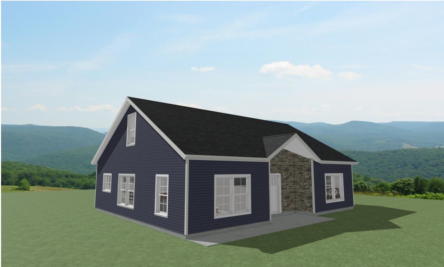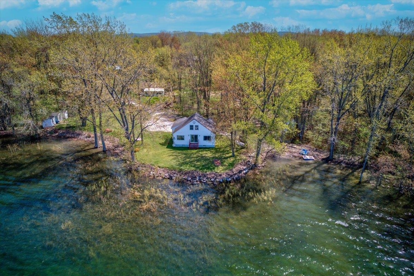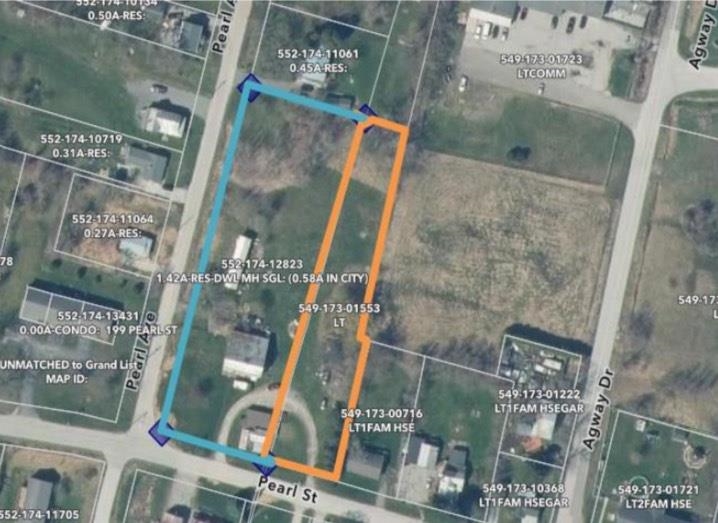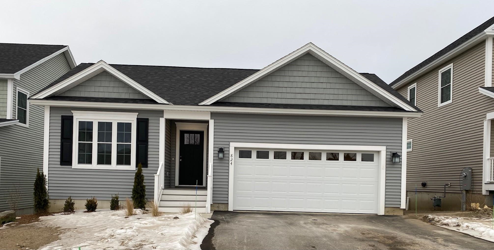1 of 33
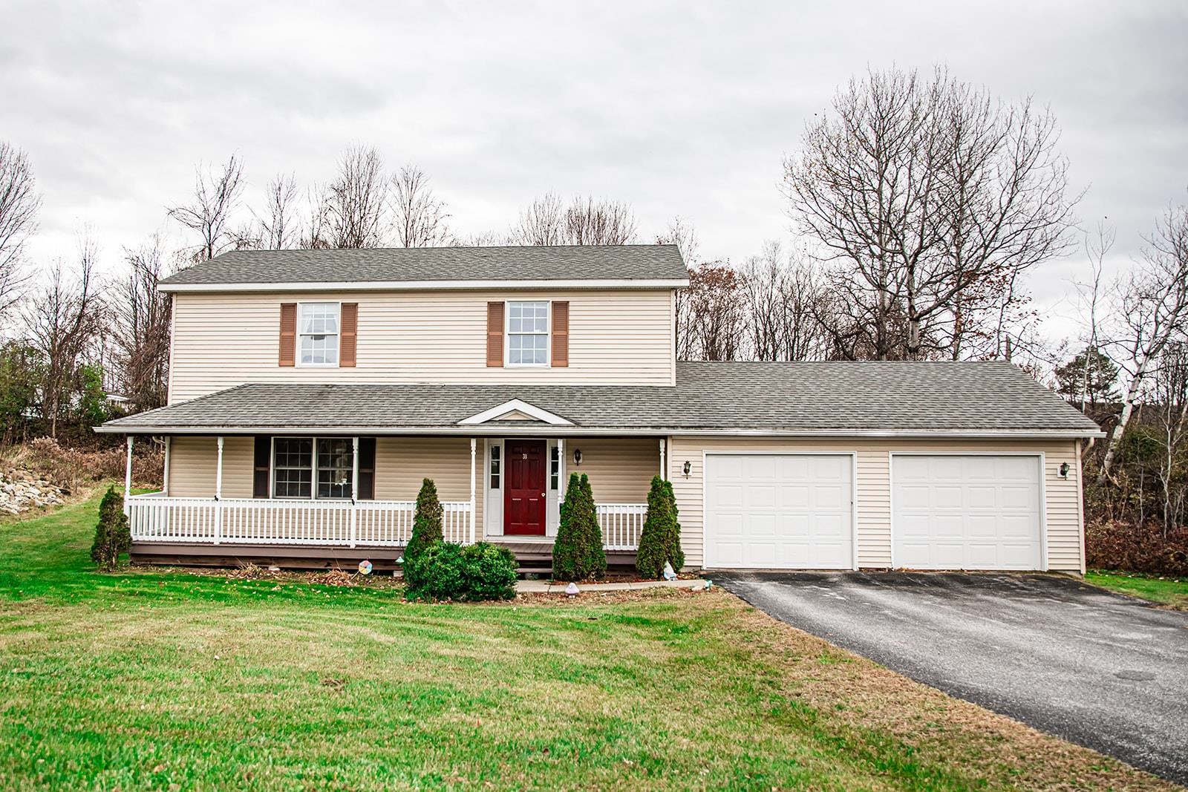

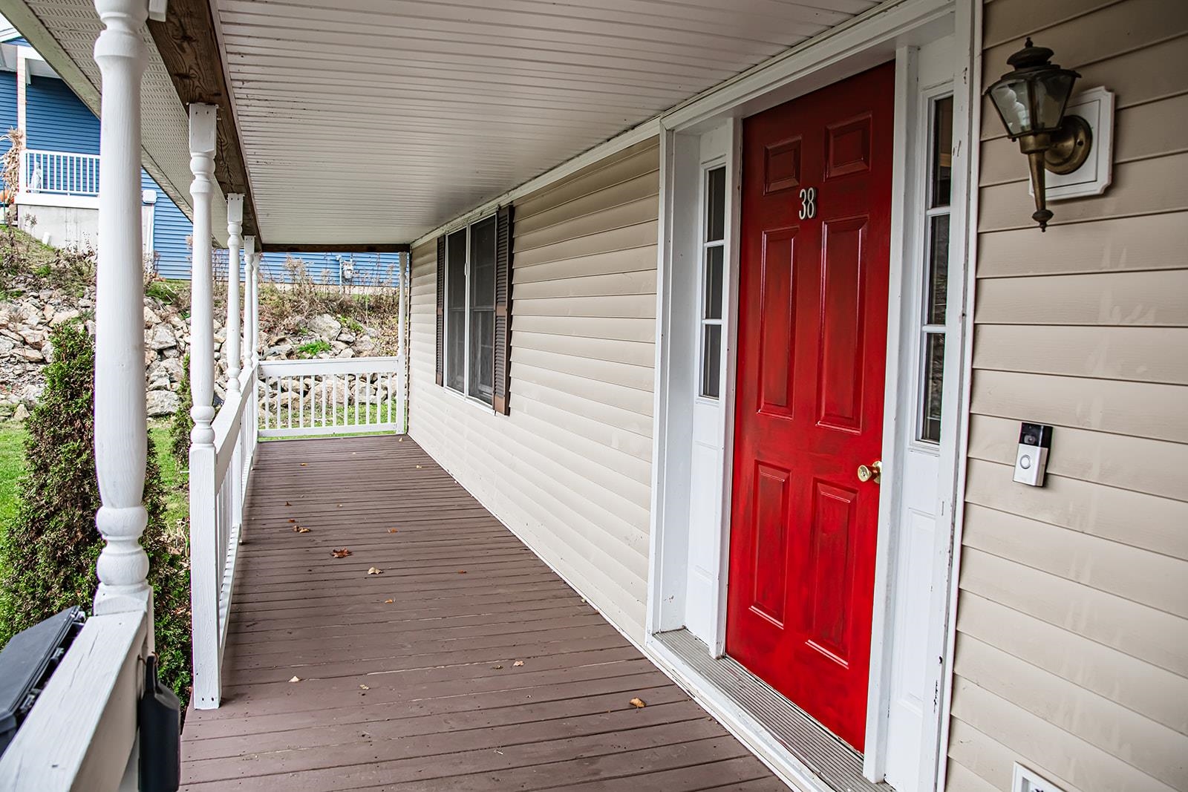
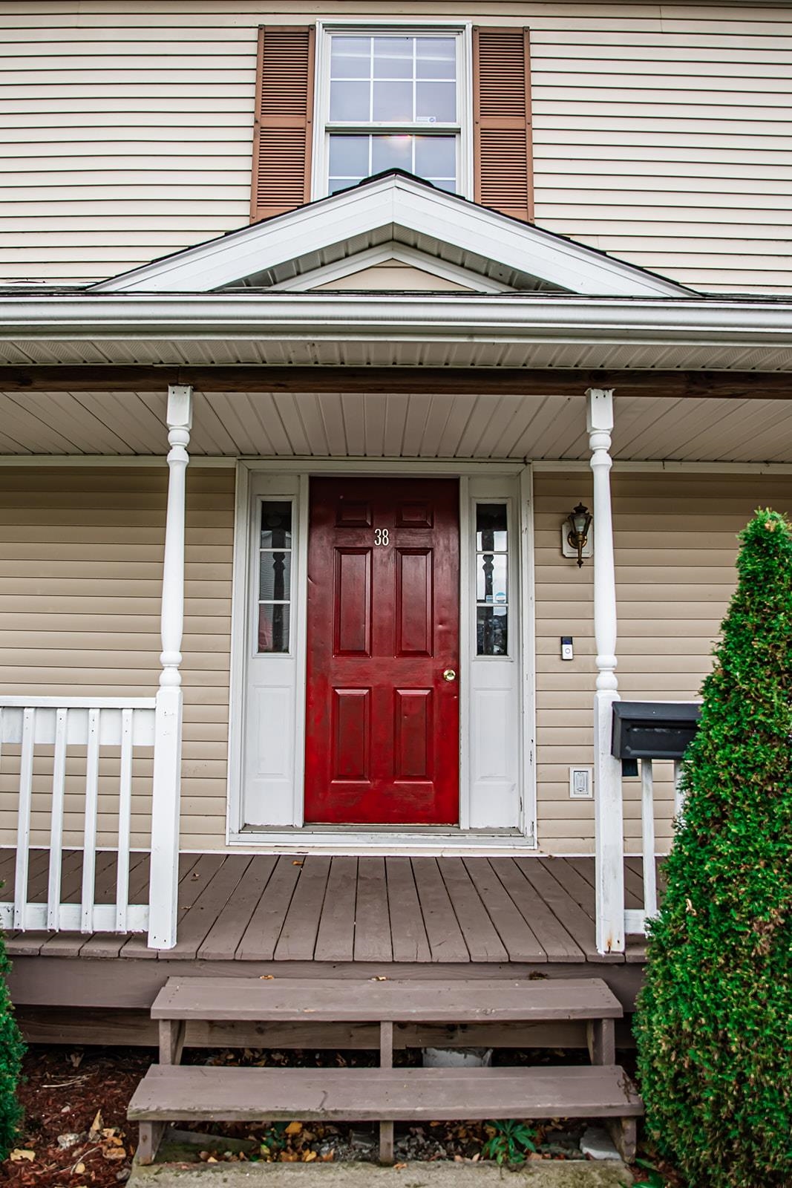

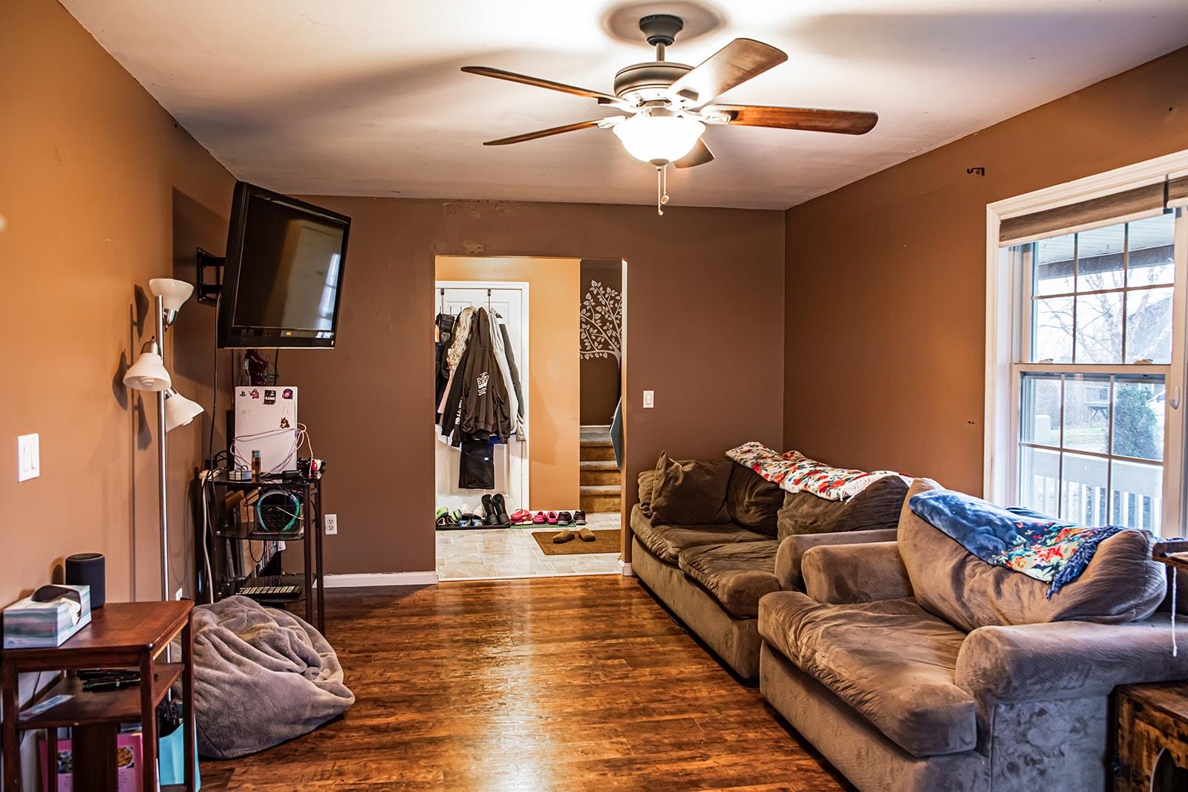
General Property Information
- Property Status:
- Active Under Contract
- Price:
- $459, 500
- Assessed:
- $0
- Assessed Year:
- County:
- VT-Franklin
- Acres:
- 0.36
- Property Type:
- Single Family
- Year Built:
- 2004
- Agency/Brokerage:
- Renee Rainville
New Leaf Real Estate - Bedrooms:
- 3
- Total Baths:
- 3
- Sq. Ft. (Total):
- 2228
- Tax Year:
- 2024
- Taxes:
- $4, 955
- Association Fees:
** Seller to give a concession to the buyer at closing for new carpet/floors and paint with an acceptable offer! ** Welcome to this charming three-bedroom, three-bathroom colonial home nestled in a quiet neighborhood. This home offers the perfect blend of comfort and convenience, featuring a spacious floor plan with generous sized rooms. The main level boasts a large living room, a dining area, and a well-appointed kitchen with ample counter space for all your cooking needs. Upstairs, you'll find three generous bedrooms, including a master suite with its own private bathroom, ensuring a relaxing retreat at the end of the day. Additional highlights include an attached two-car garage, a partially finished basement ideal for a family room, office, or workout space, and a lovely back deck perfect for outdoor entertaining. The covered front porch is a welcoming spot to unwind and enjoy the peaceful surroundings. This home’s prime location offers easy access to schools, nearby hospitals, and the interstate, making it ideal for commuting or quick trips to essential services. Don’t miss out on this wonderful opportunity to make this property your new home!
Interior Features
- # Of Stories:
- 2
- Sq. Ft. (Total):
- 2228
- Sq. Ft. (Above Ground):
- 1728
- Sq. Ft. (Below Ground):
- 500
- Sq. Ft. Unfinished:
- 364
- Rooms:
- 10
- Bedrooms:
- 3
- Baths:
- 3
- Interior Desc:
- Primary BR w/ BA, Laundry - 1st Floor
- Appliances Included:
- Dryer, Microwave, Range - Electric, Refrigerator, Washer
- Flooring:
- Carpet, Laminate, Tile, Vinyl
- Heating Cooling Fuel:
- Gas - Natural
- Water Heater:
- Basement Desc:
- Concrete, Partially Finished, Stairs - Interior, Storage Space
Exterior Features
- Style of Residence:
- Colonial
- House Color:
- Tan
- Time Share:
- No
- Resort:
- Exterior Desc:
- Exterior Details:
- Deck, Porch - Covered
- Amenities/Services:
- Land Desc.:
- Level, Sidewalks, Subdivision, Near School(s)
- Suitable Land Usage:
- Roof Desc.:
- Shingle
- Driveway Desc.:
- Paved
- Foundation Desc.:
- Concrete
- Sewer Desc.:
- Public
- Garage/Parking:
- Yes
- Garage Spaces:
- 2
- Road Frontage:
- 98
Other Information
- List Date:
- 2024-11-12
- Last Updated:
- 2025-02-06 14:29:07


