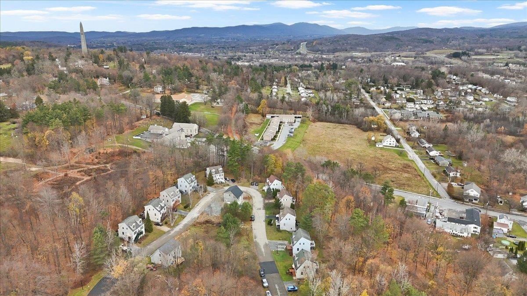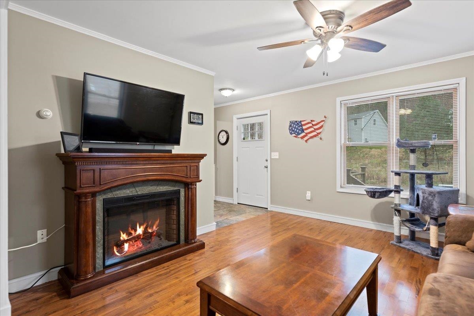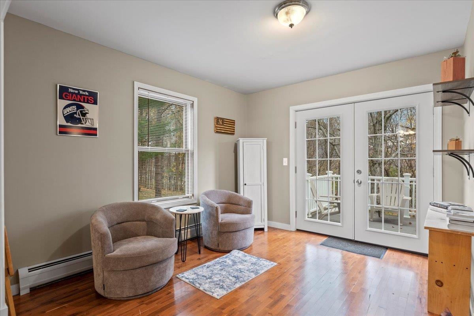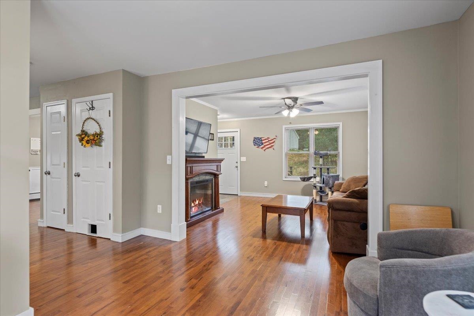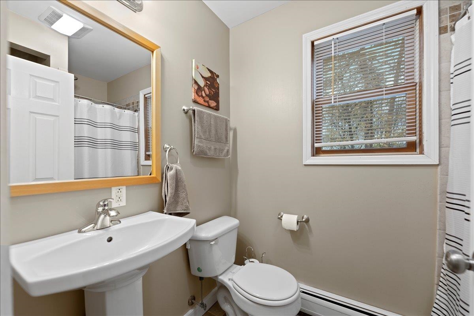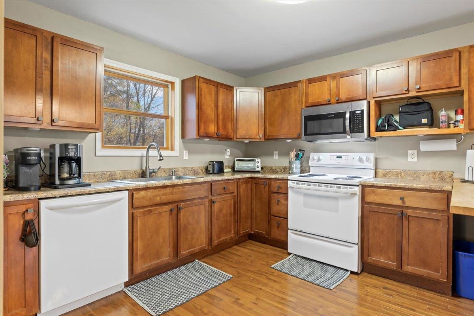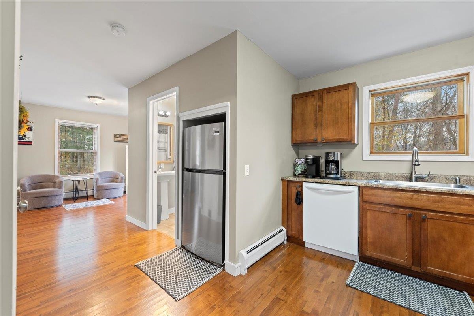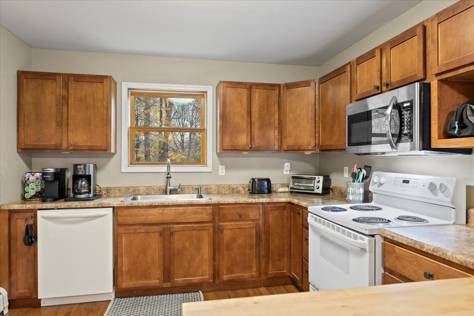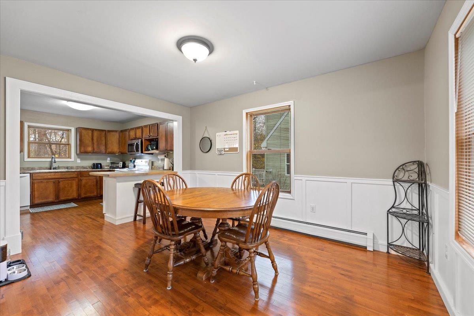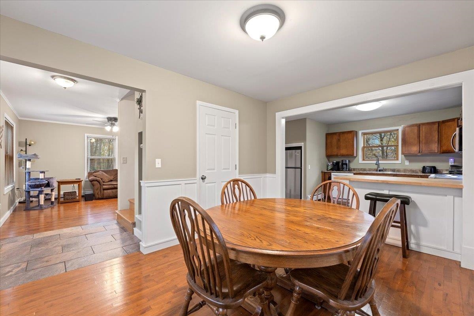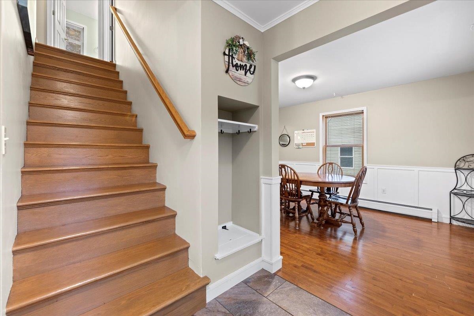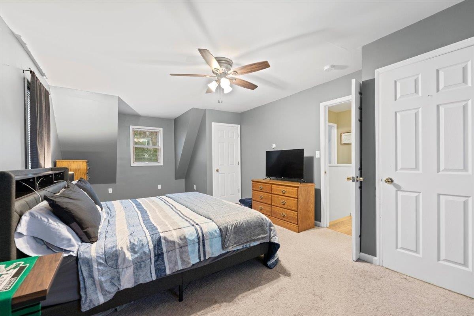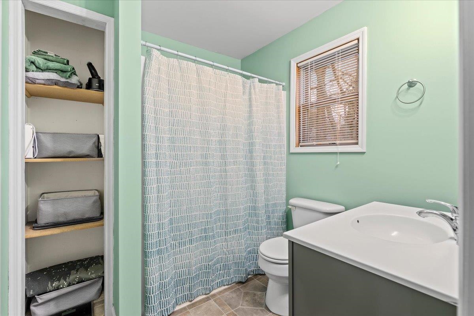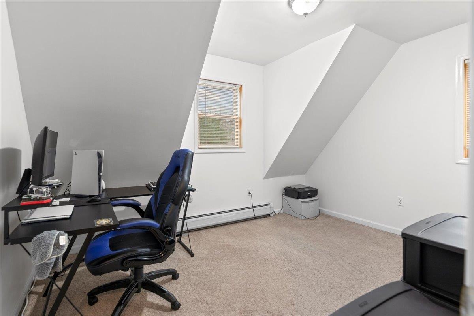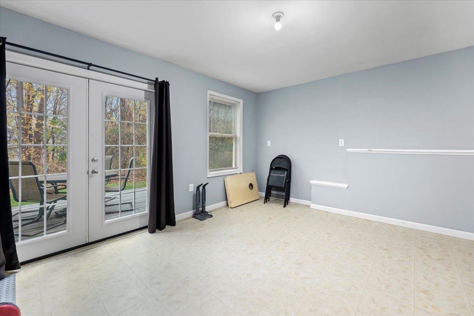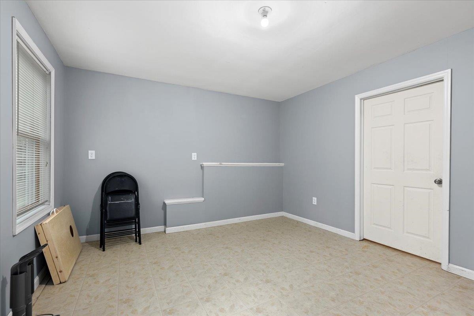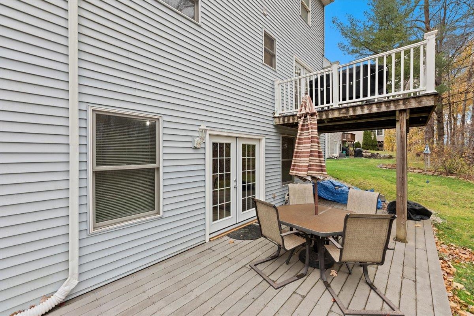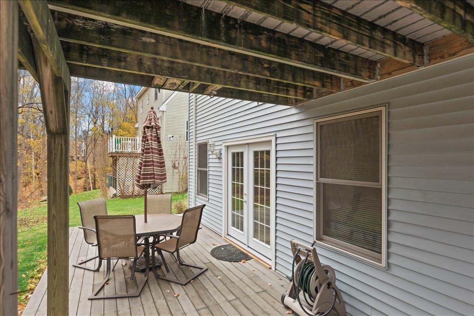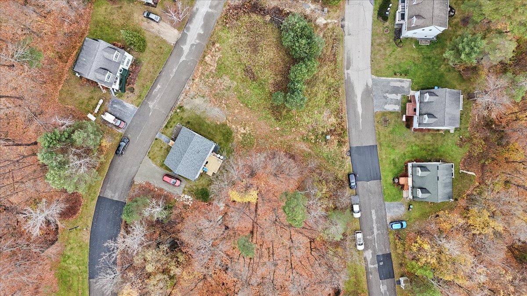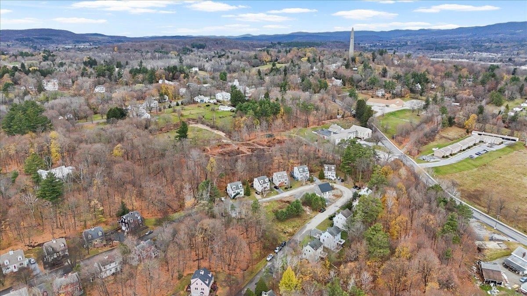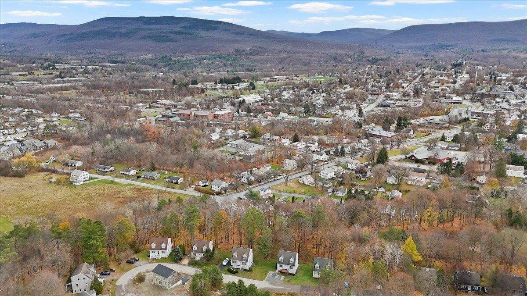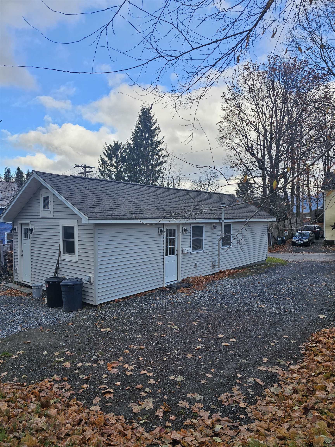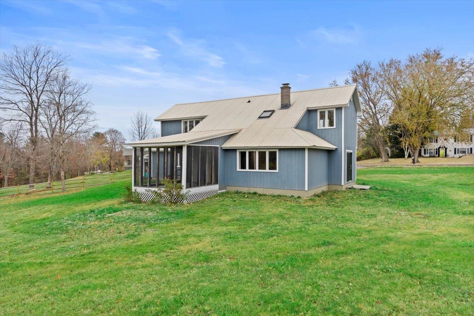1 of 33
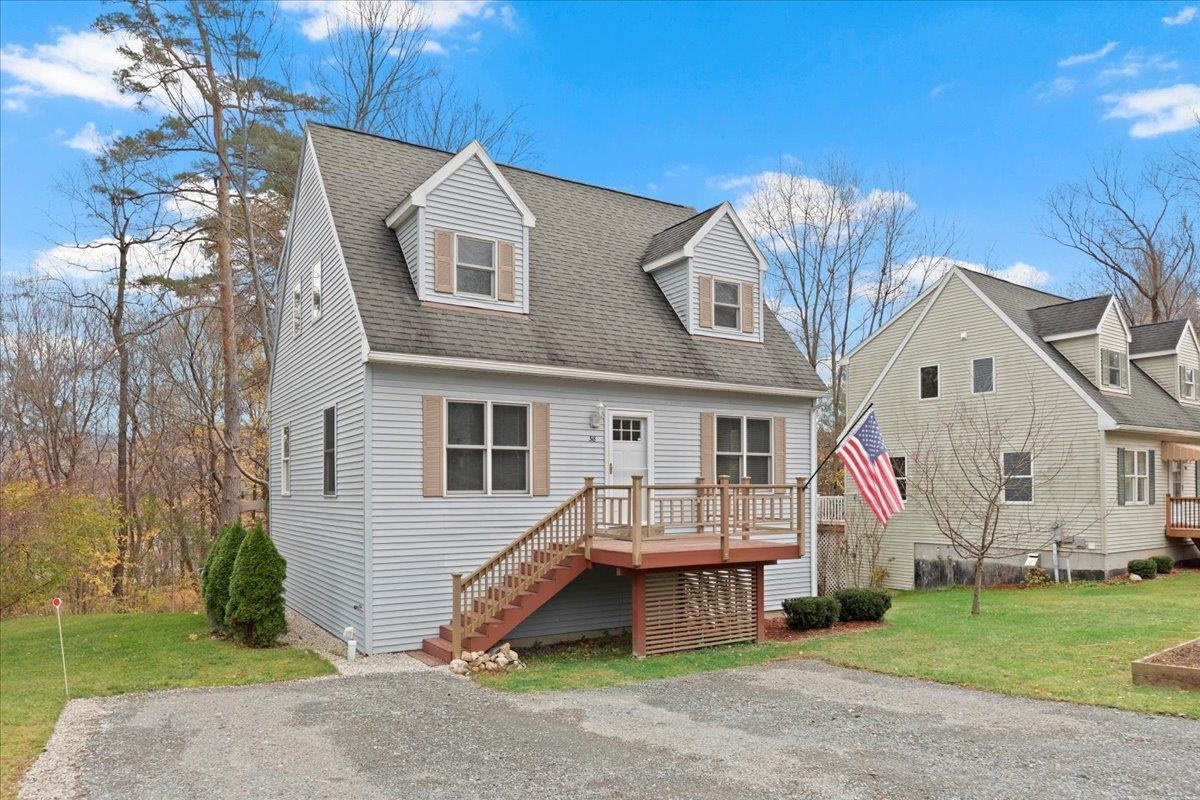

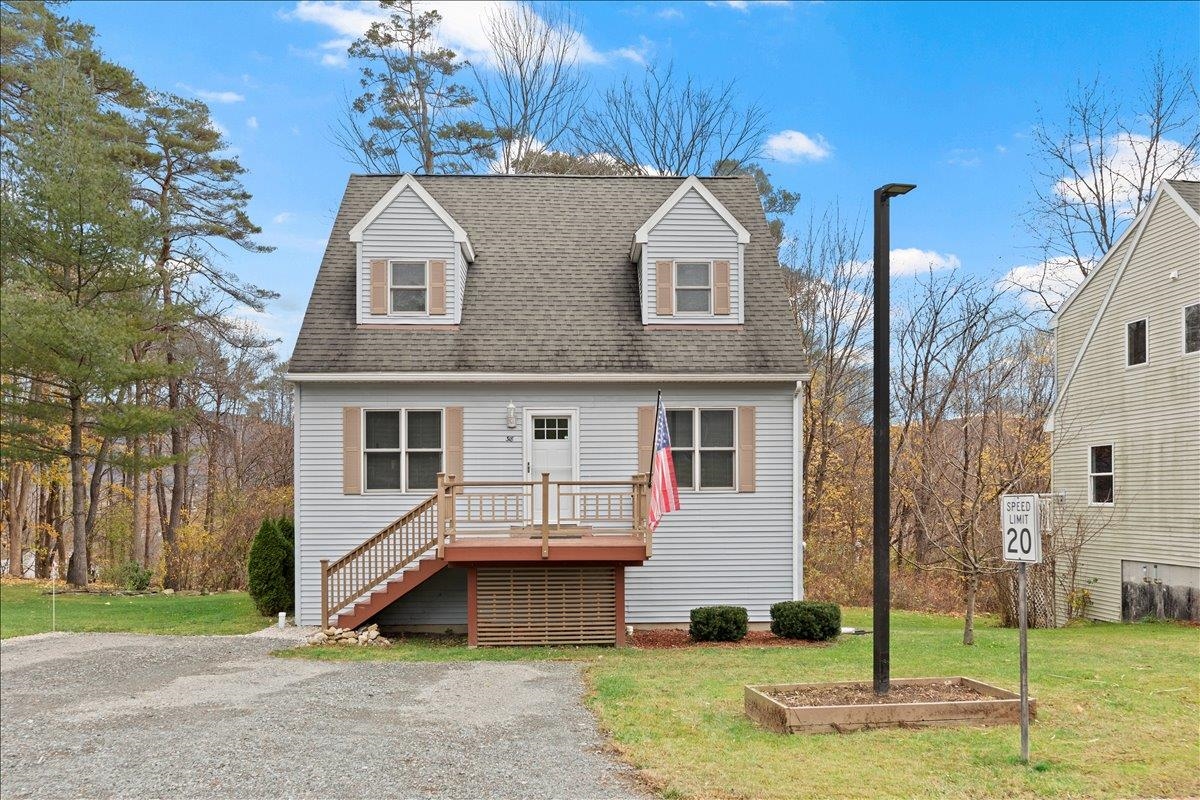

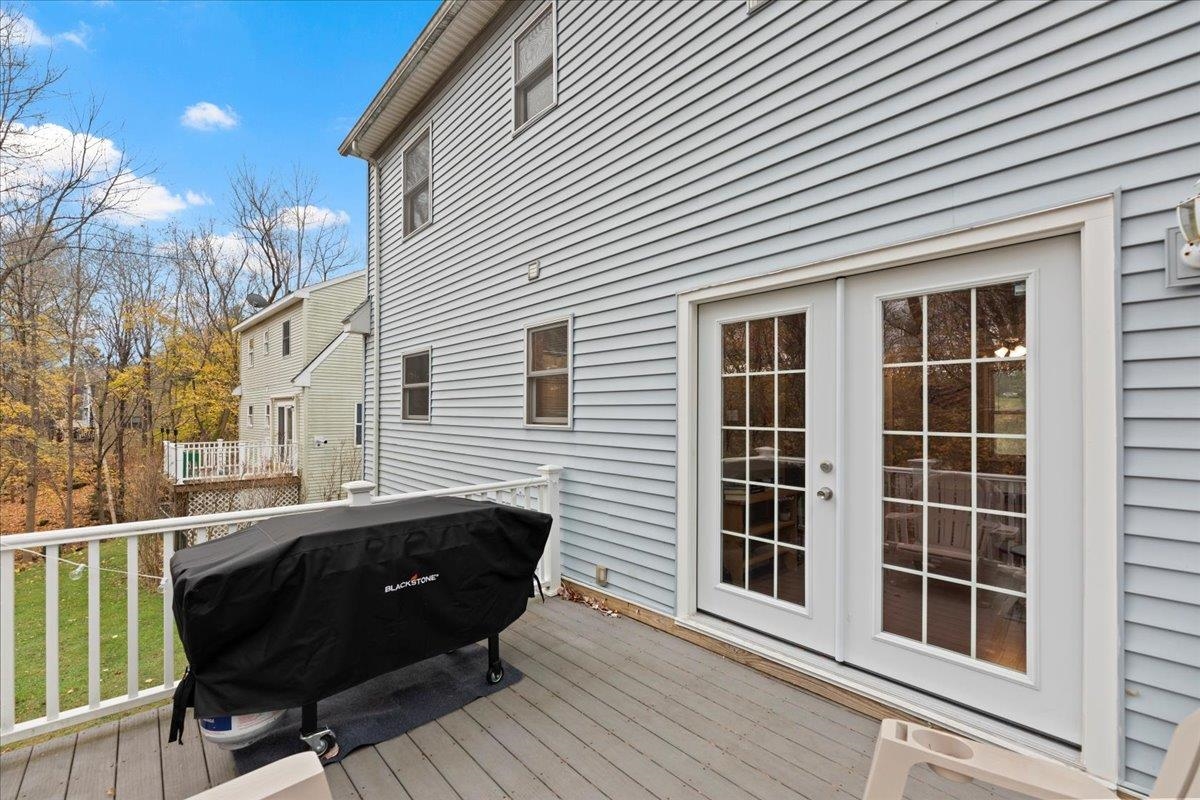
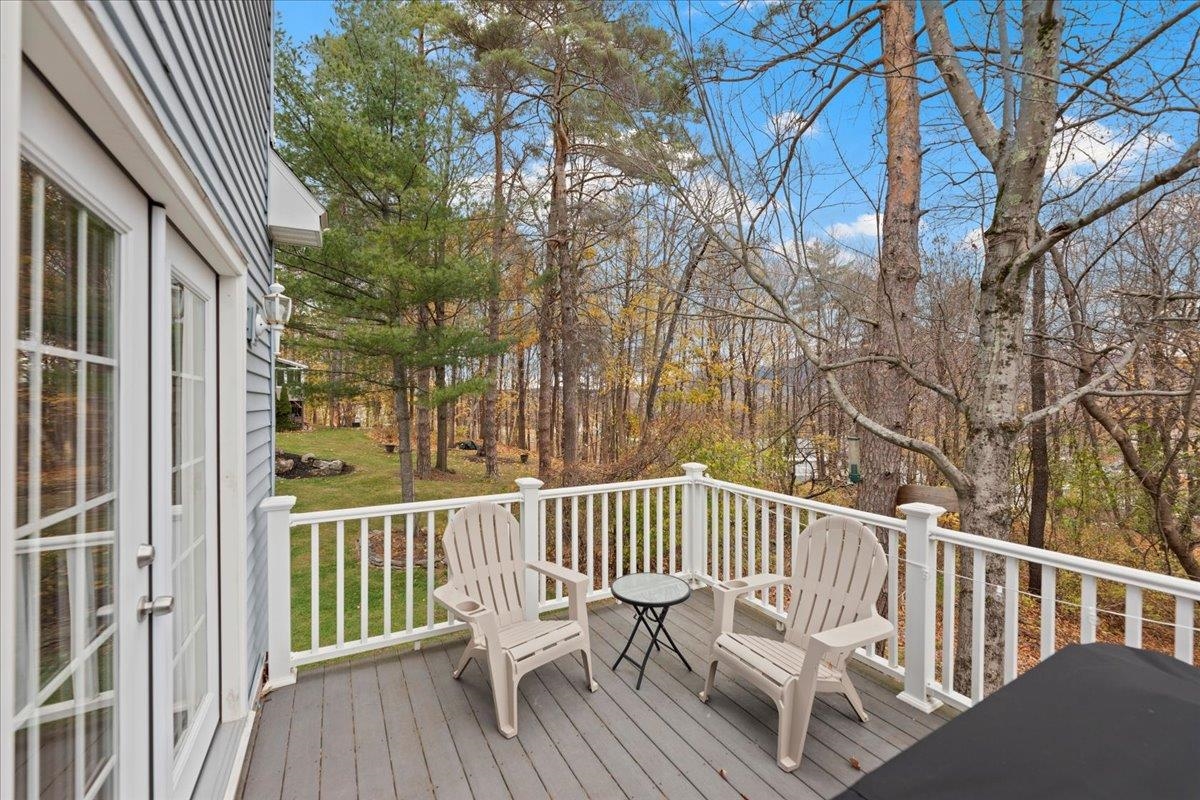
General Property Information
- Property Status:
- Active
- Price:
- $299, 900
- Assessed:
- $0
- Assessed Year:
- County:
- VT-Bennington
- Acres:
- 0.00
- Property Type:
- Single Family
- Year Built:
- 2006
- Agency/Brokerage:
- Kelley McCarthy
Mahar McCarthy Real Estate - Bedrooms:
- 3
- Total Baths:
- 2
- Sq. Ft. (Total):
- 1695
- Tax Year:
- 2024
- Taxes:
- $4, 694
- Association Fees:
This charming three-bedroom, two-bath Cape-style home is brimming with New England charm. Step up to the large front porch, perfect for morning coffee or relaxing with neighbors. Inside, the home features beautiful wood floors that add warmth and elegance to each room. The spacious living and dining areas flow seamlessly, offering ample space for entertaining or cozy family gatherings. The kitchen, well-suited for both daily meal prep and hosting, opens to a private back deck – ideal for outdoor dining or enjoying peaceful evenings surrounded by nature. Downstairs, a large, versatile room in the walk-out basement offers endless possibilities as a recreation room, home gym, or additional family space, with direct access to a beautiful, large patio area and backyard. This home combines classic style with modern comfort, making it the perfect retreat that feels both private and inviting. Don’t miss the chance to make this captivating home your own!
Interior Features
- # Of Stories:
- 2
- Sq. Ft. (Total):
- 1695
- Sq. Ft. (Above Ground):
- 1365
- Sq. Ft. (Below Ground):
- 330
- Sq. Ft. Unfinished:
- 450
- Rooms:
- 8
- Bedrooms:
- 3
- Baths:
- 2
- Interior Desc:
- Ceiling Fan, Natural Light, Attic - Pulldown
- Appliances Included:
- Dishwasher, Dryer, Range - Electric, Refrigerator, Washer
- Flooring:
- Carpet, Vinyl, Wood
- Heating Cooling Fuel:
- Oil
- Water Heater:
- Basement Desc:
- Finished, Full, Stairs - Interior, Walkout
Exterior Features
- Style of Residence:
- Cape
- House Color:
- Grey
- Time Share:
- No
- Resort:
- Exterior Desc:
- Exterior Details:
- Deck, Patio, Porch
- Amenities/Services:
- Land Desc.:
- Subdivision
- Suitable Land Usage:
- Roof Desc.:
- Shingle - Architectural
- Driveway Desc.:
- Gravel
- Foundation Desc.:
- Poured Concrete
- Sewer Desc.:
- Public
- Garage/Parking:
- No
- Garage Spaces:
- 0
- Road Frontage:
- 0
Other Information
- List Date:
- 2024-11-12
- Last Updated:
- 2024-11-13 15:33:29


