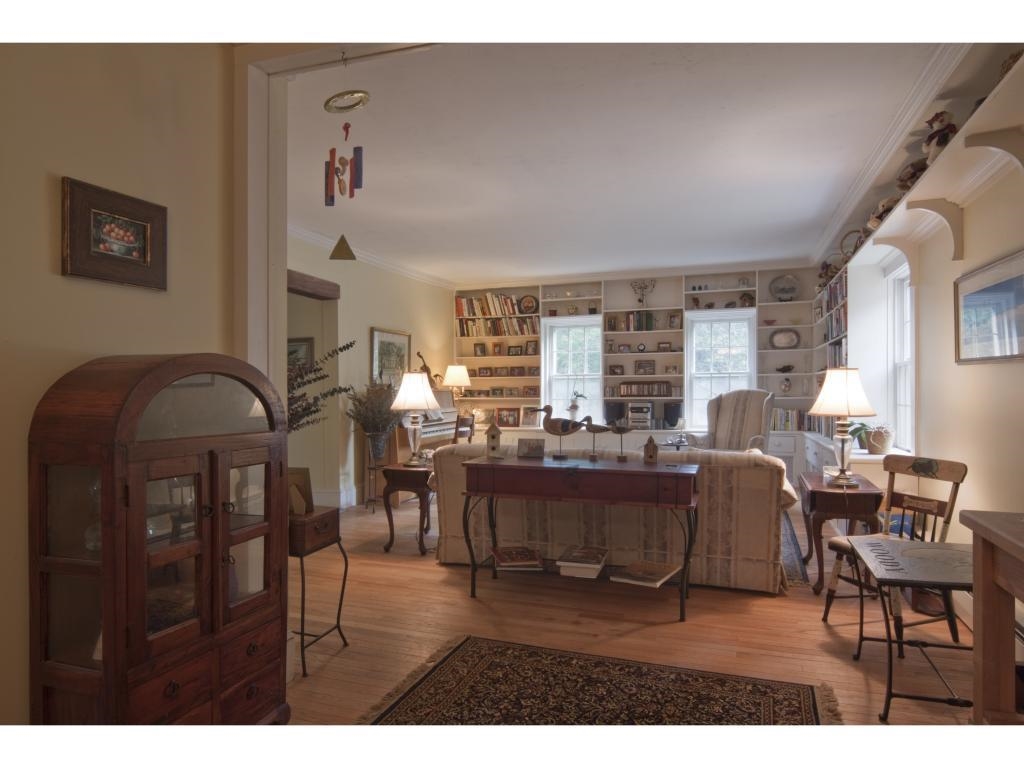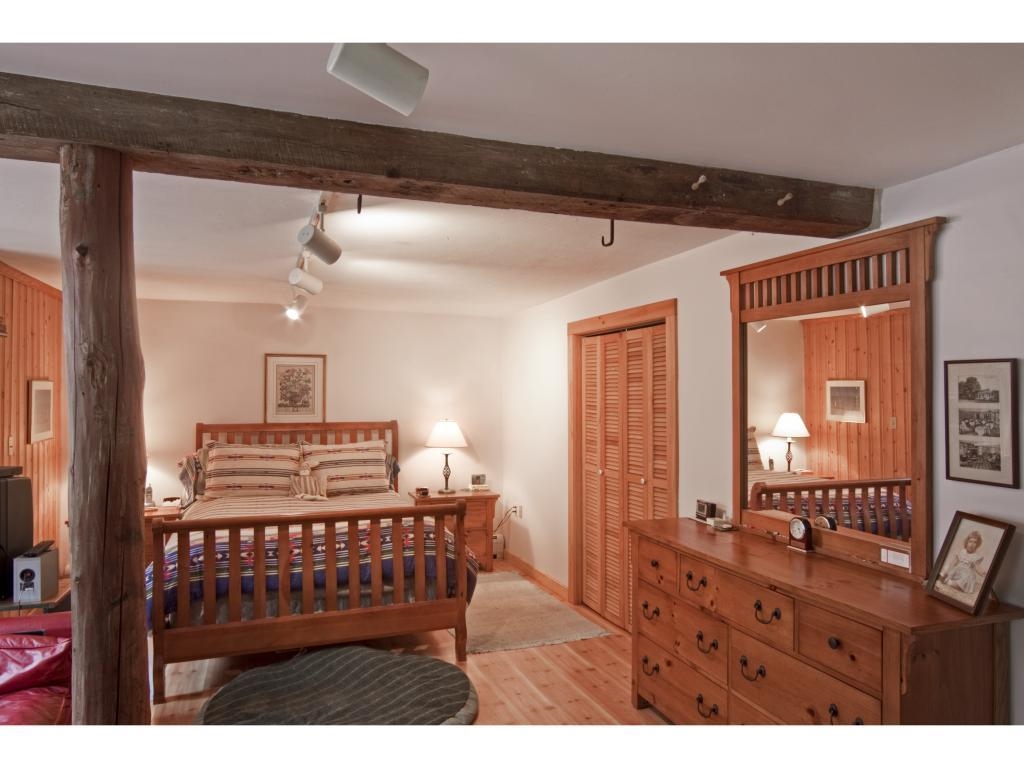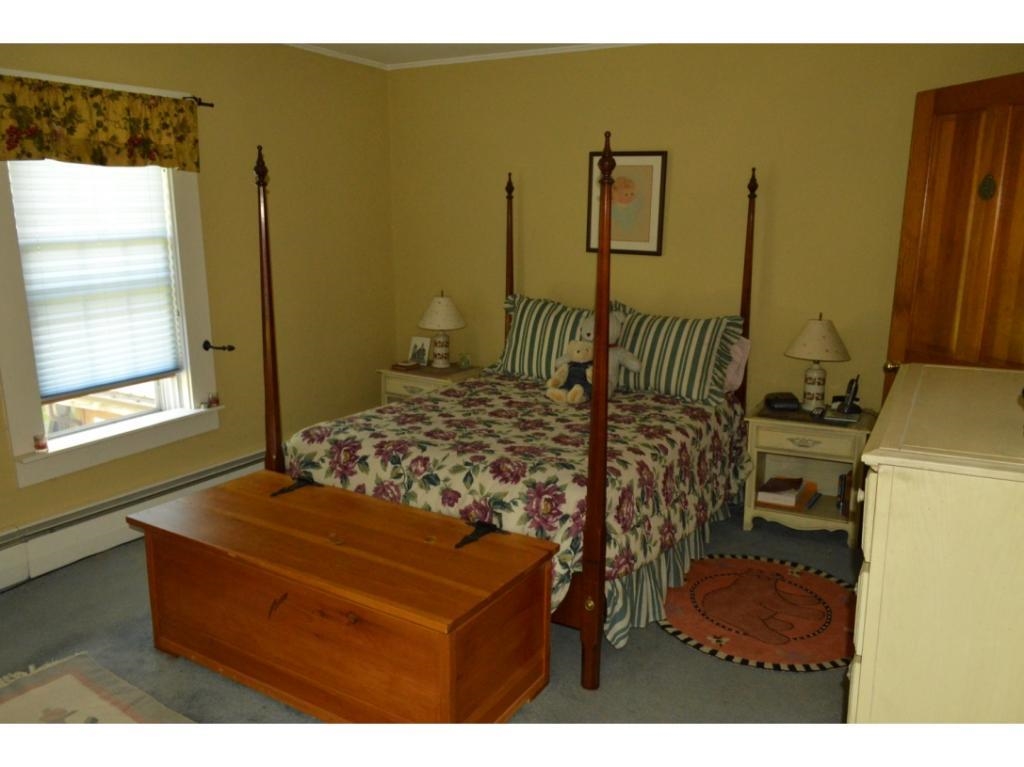1 of 9
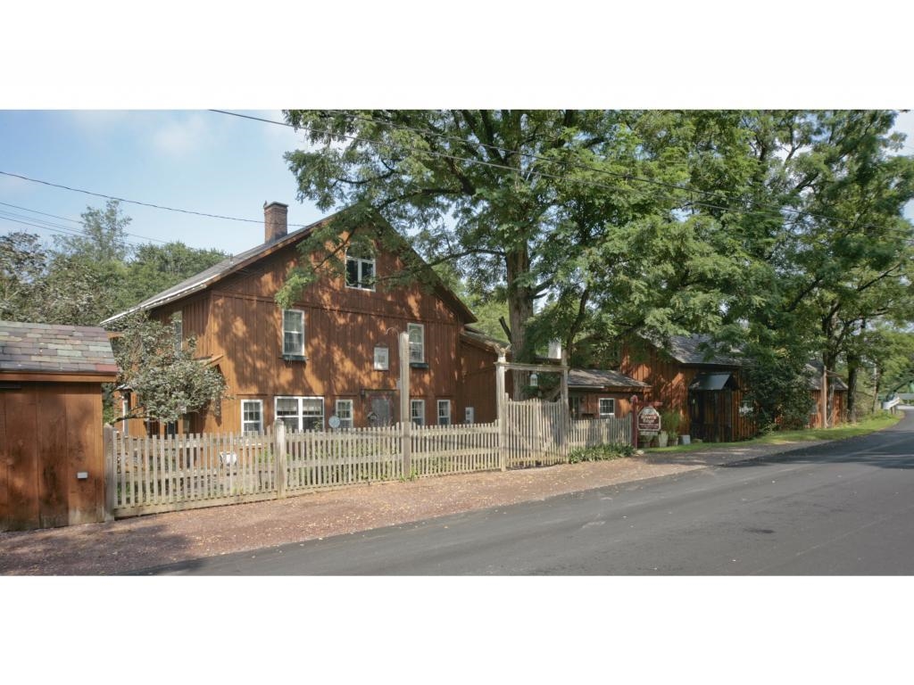
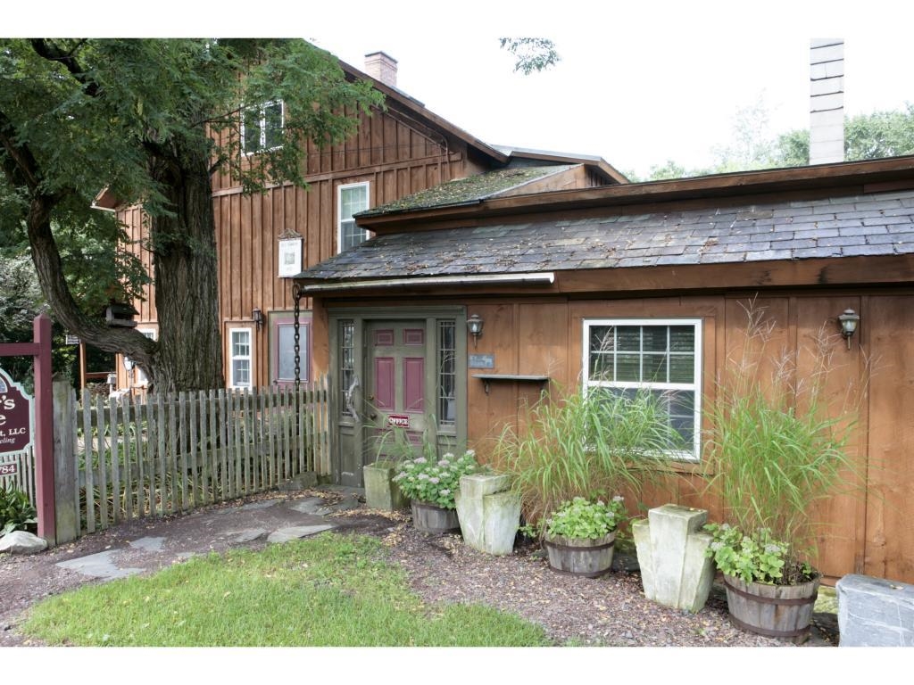
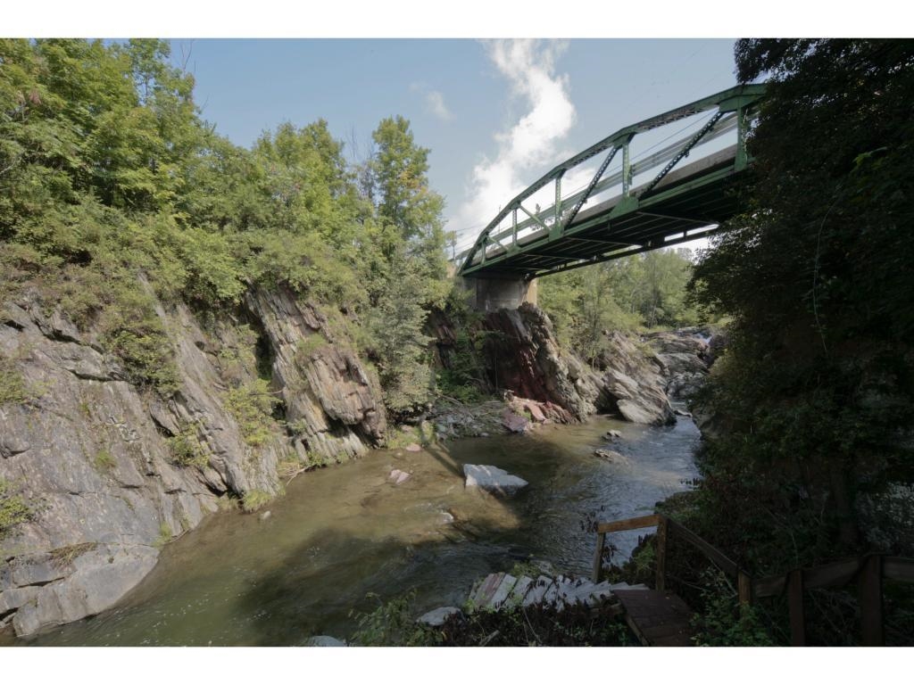
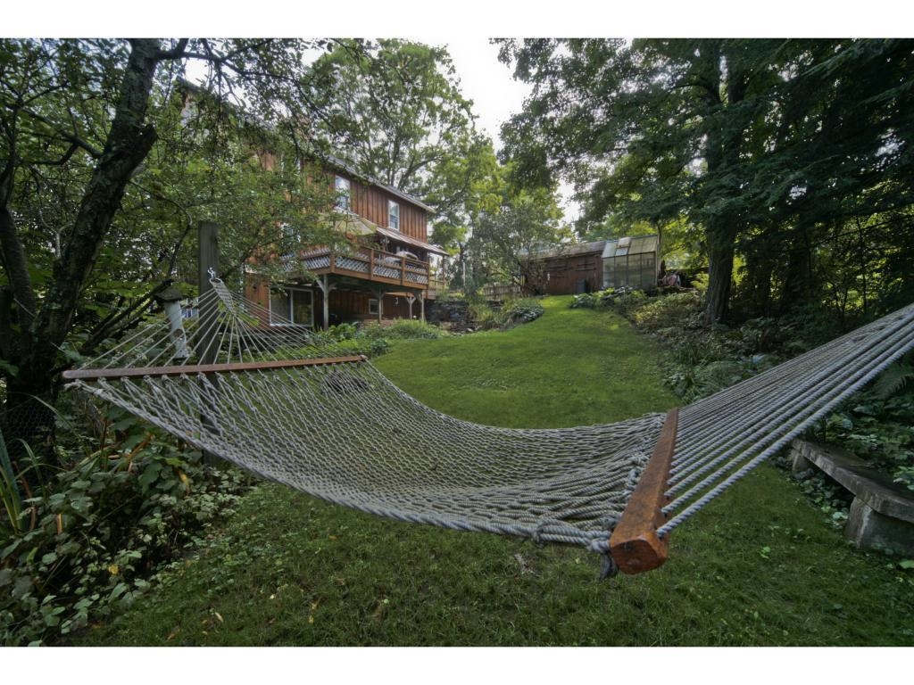
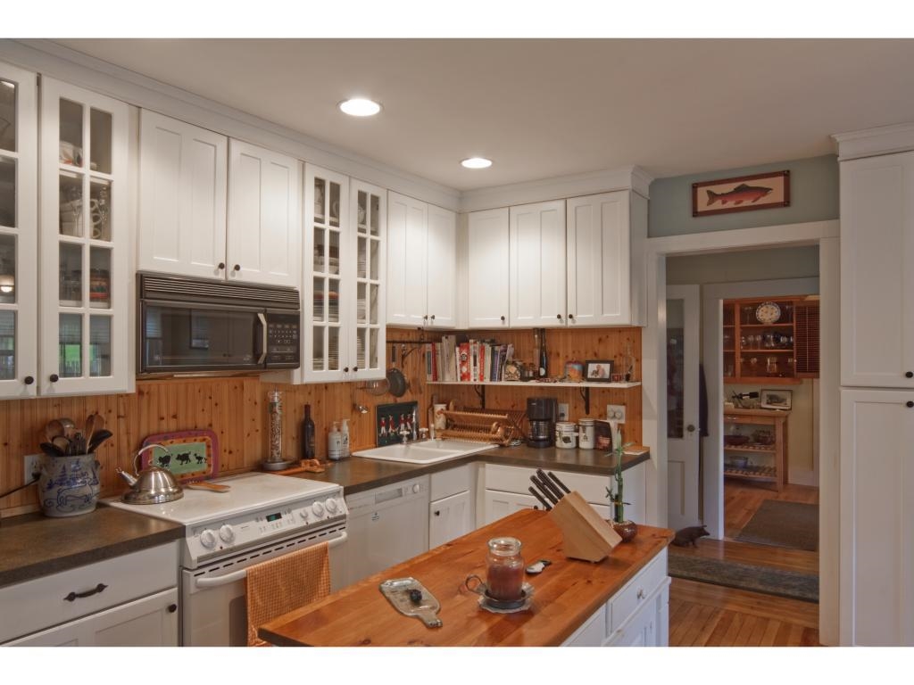
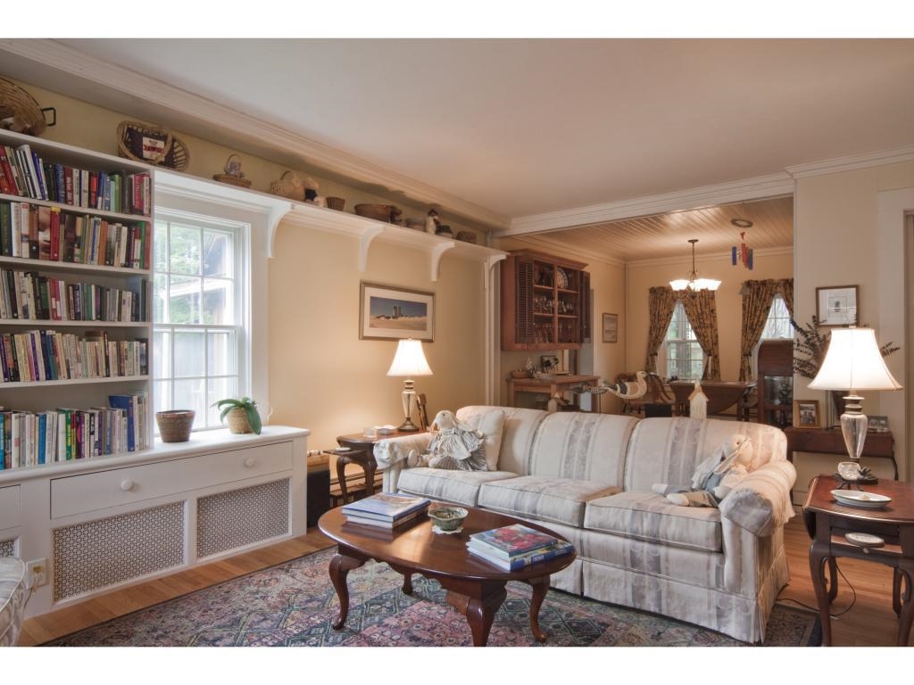
General Property Information
- Property Status:
- Active
- Price:
- $675, 000
- Assessed:
- $0
- Assessed Year:
- County:
- VT-Rutland
- Acres:
- 0.12
- Property Type:
- Single Family
- Year Built:
- 1830
- Agency/Brokerage:
- Nancy Liberatore
Lakes & Homes Real Estate - Bedrooms:
- 4
- Total Baths:
- 3
- Sq. Ft. (Total):
- 3288
- Tax Year:
- 2025
- Taxes:
- $6, 027
- Association Fees:
Stunning Riverfront Living in a Historic Treasure Welcome to this exquisite 4-bedroom, 3-bathroom home, beautifully positioned along the gorge of the Poultney river. Listed on the Historic Registry, this 1830 tannery building seamlessly blends timeless charm with modern comforts, offering a unique opportunity to own a piece of history. Original architectural details including wide plank and hardwood floors, built-in bookcases and cabinets, vaulted ceilings and details that enhance the character of the home, while updated amenities provide convenience and luxury. The spacious layout features a formal living room, an inviting dining area, and a sunny gourmet kitchen - all perfect for entertaining. The primary suite on the lower level boasts privacy with a large walk-in closet, en-suite bath, pellet stove and hot tub with glorious river views. Upstairs you will find 3 additional bedrooms plus a sitting room and full bath. The slate entry and terrace with greenhouse offers a gardening paradise. Enjoy the serene outdoors from your expansive deck, where you can relax by the river, host gatherings, or simply take in the stunning views. The home’s prime location provides easy access to local attractions, historic landmarks, and 4-season outdoor recreation - all less than a one hour drive!! Whether you're seeking a family retreat or a home that offers both history and modern-day living, this riverfront gem is the perfect place to call home. Showings to commence on Dec 8, 2024.
Interior Features
- # Of Stories:
- 2
- Sq. Ft. (Total):
- 3288
- Sq. Ft. (Above Ground):
- 2658
- Sq. Ft. (Below Ground):
- 630
- Sq. Ft. Unfinished:
- 426
- Rooms:
- 9
- Bedrooms:
- 4
- Baths:
- 3
- Interior Desc:
- Attic - Hatch/Skuttle, Cathedral Ceiling, Ceiling Fan, Hot Tub, Natural Light, Natural Woodwork, Walk-in Closet
- Appliances Included:
- Dryer, Washer, Stove - Electric, Water Heater
- Flooring:
- Wood
- Heating Cooling Fuel:
- Oil, Pellet, Wood
- Water Heater:
- Basement Desc:
- Full, Partially Finished, Stairs - Interior
Exterior Features
- Style of Residence:
- Antique, Historic Vintage, Multi-Level, Post and Beam
- House Color:
- Brown
- Time Share:
- No
- Resort:
- No
- Exterior Desc:
- Exterior Details:
- Building, Fence - Partial, Garden Space, Hot Tub
- Amenities/Services:
- Land Desc.:
- Country Setting, River Frontage, Sidewalks, Trail/Near Trail, Water View, Near Golf Course, Near Paths, Near Skiing
- Suitable Land Usage:
- Bed and Breakfast, Commercial, Mixed Use, Residential
- Roof Desc.:
- Shingle - Asphalt, Shingle - Wood, Standing Seam
- Driveway Desc.:
- Crushed Stone
- Foundation Desc.:
- Stone
- Sewer Desc.:
- Septic
- Garage/Parking:
- No
- Garage Spaces:
- 0
- Road Frontage:
- 160
Other Information
- List Date:
- 2024-11-11
- Last Updated:
- 2024-11-12 19:55:57


