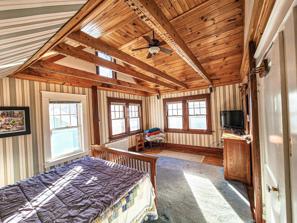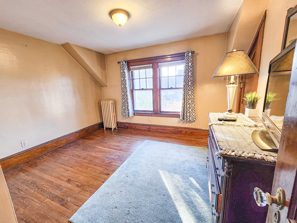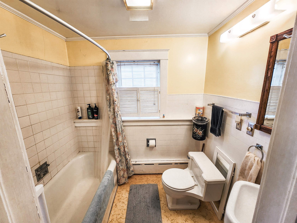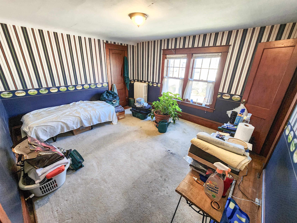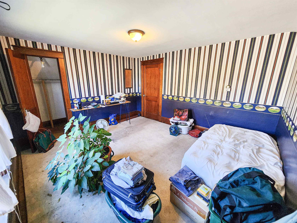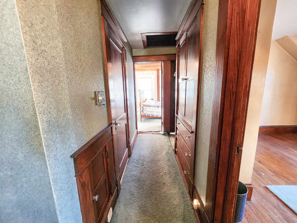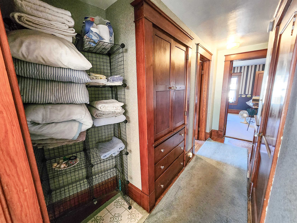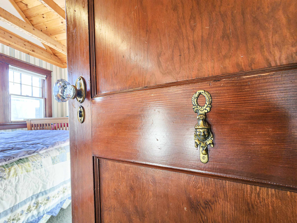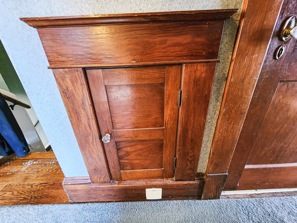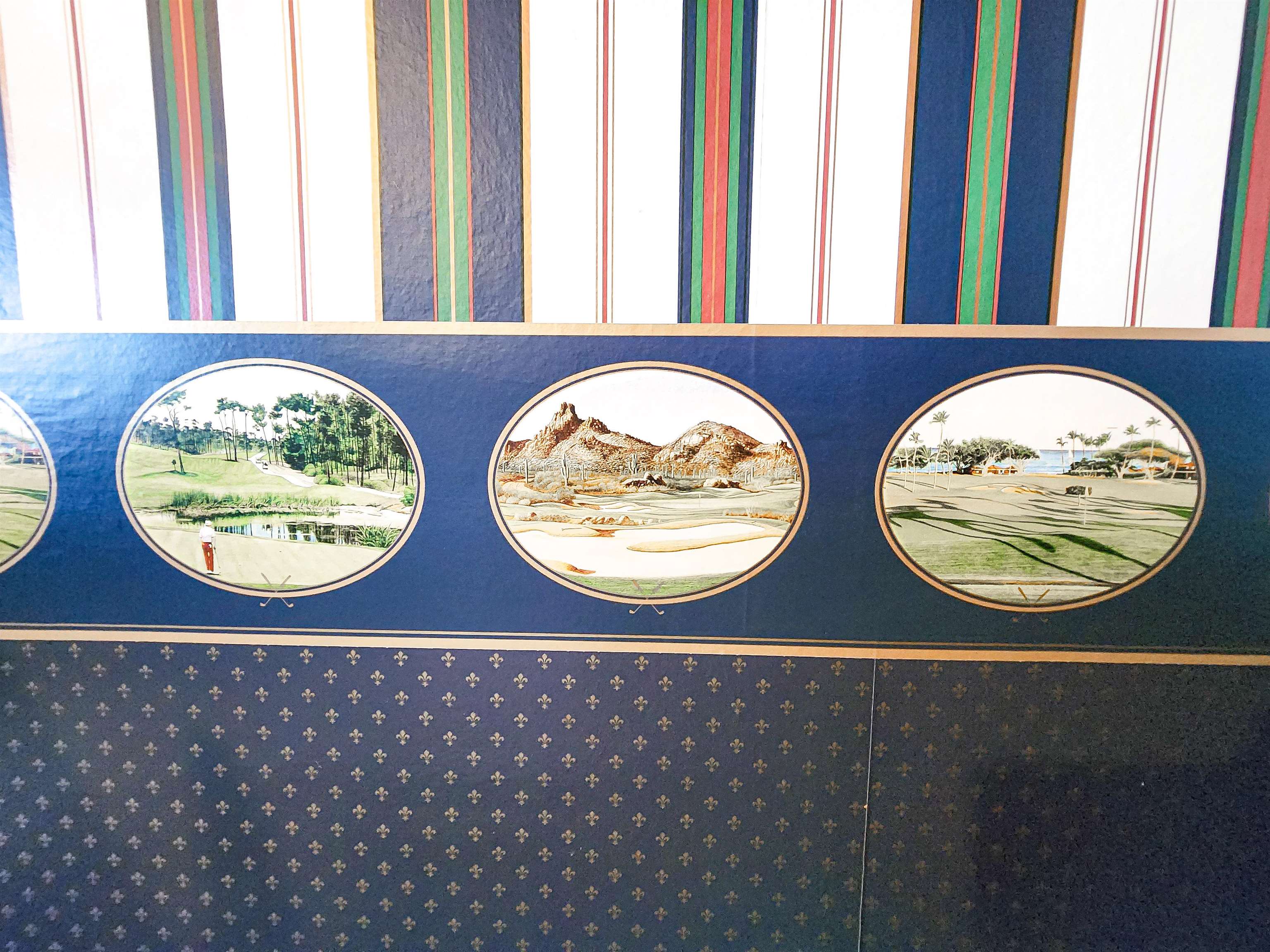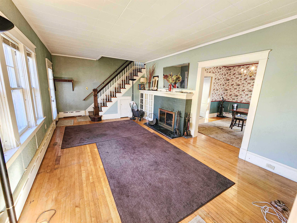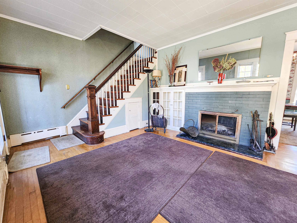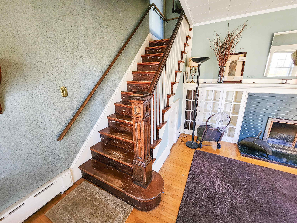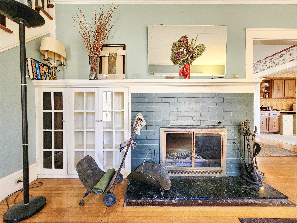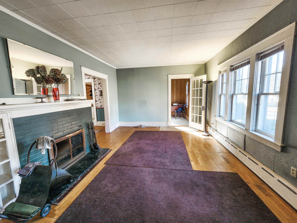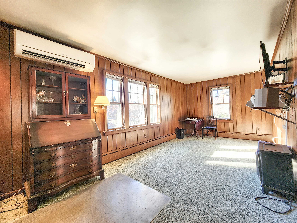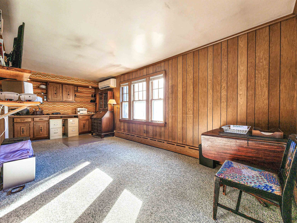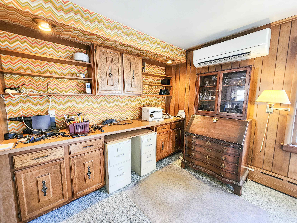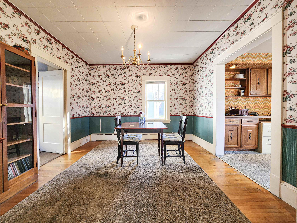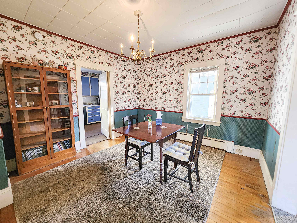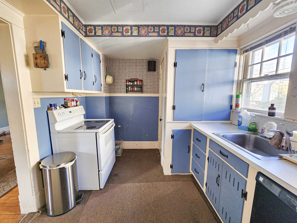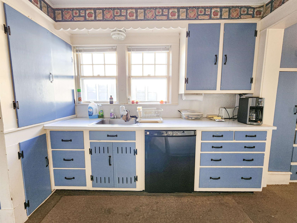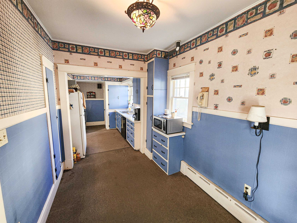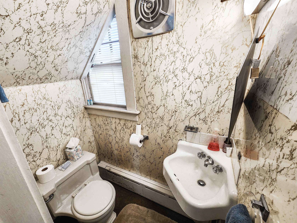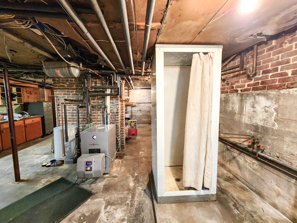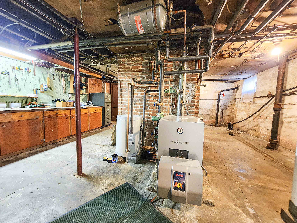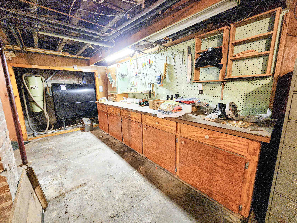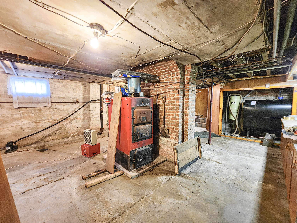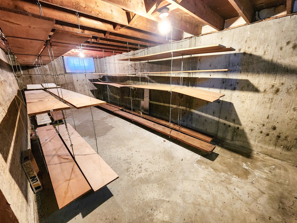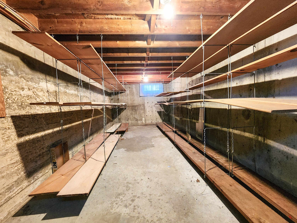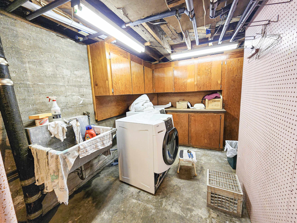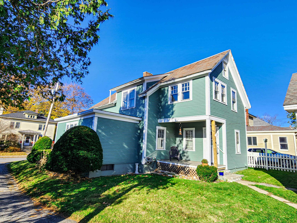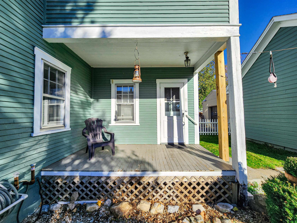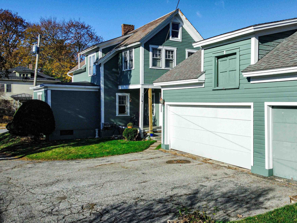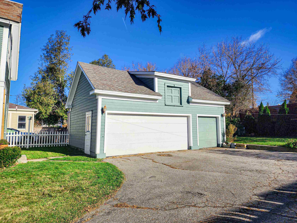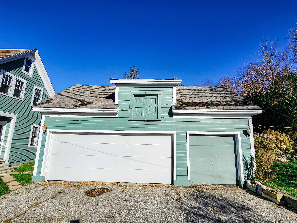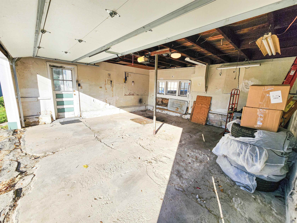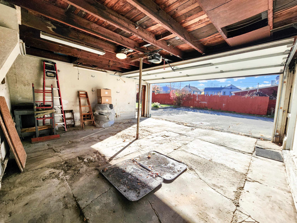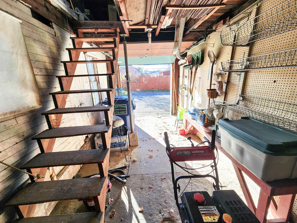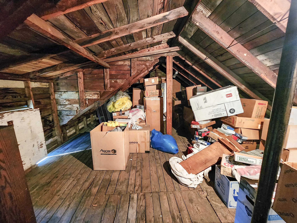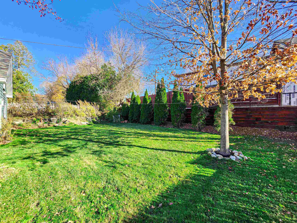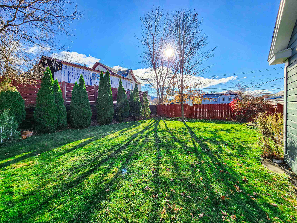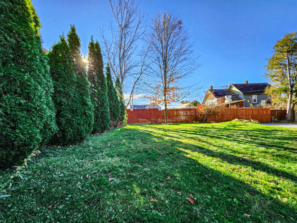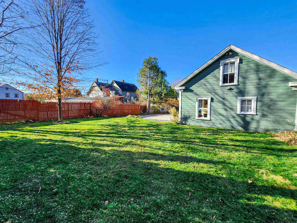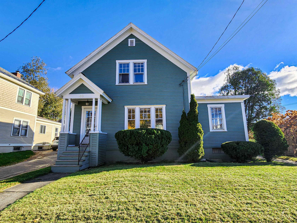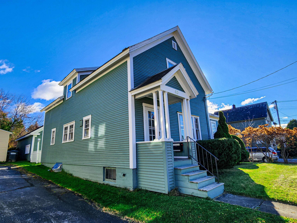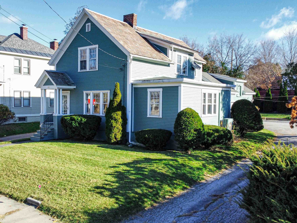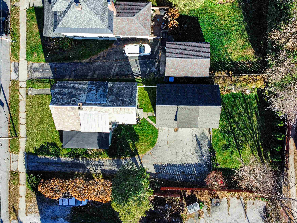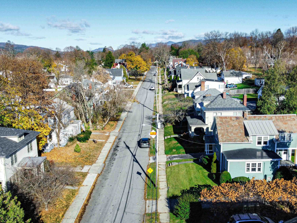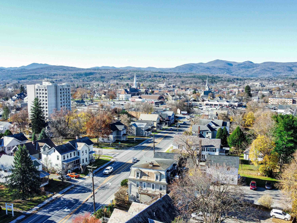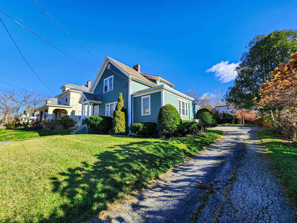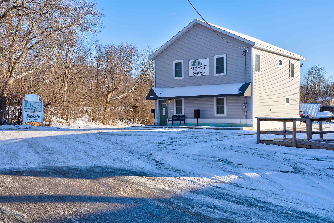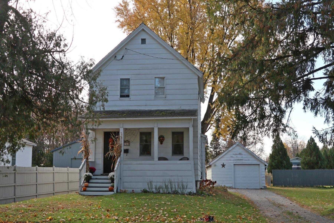1 of 58
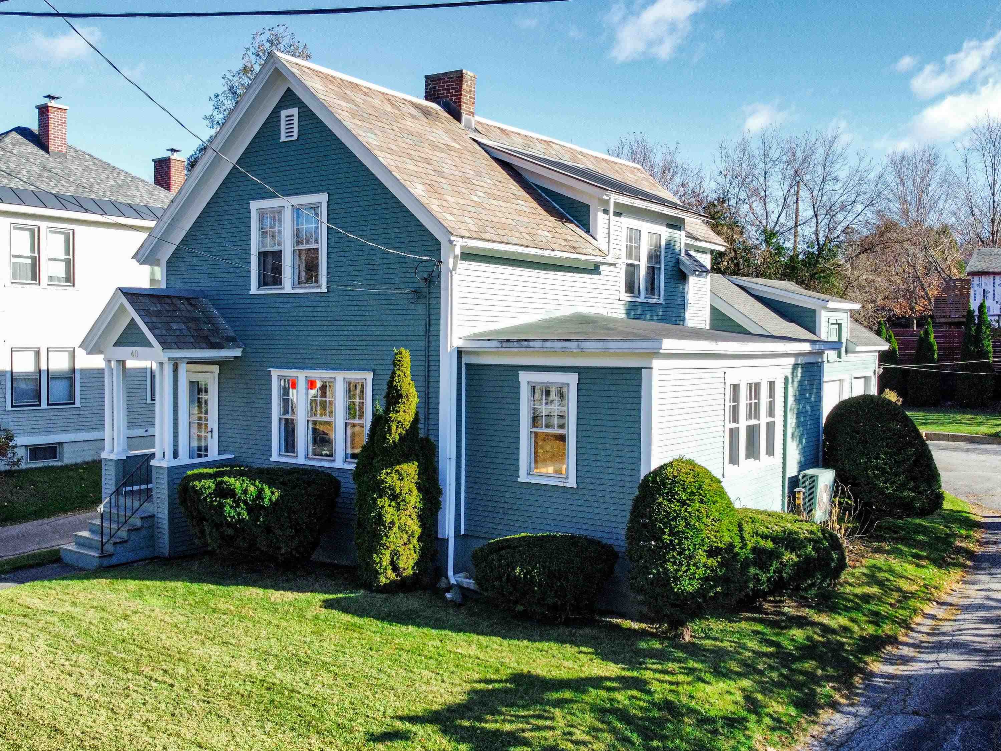
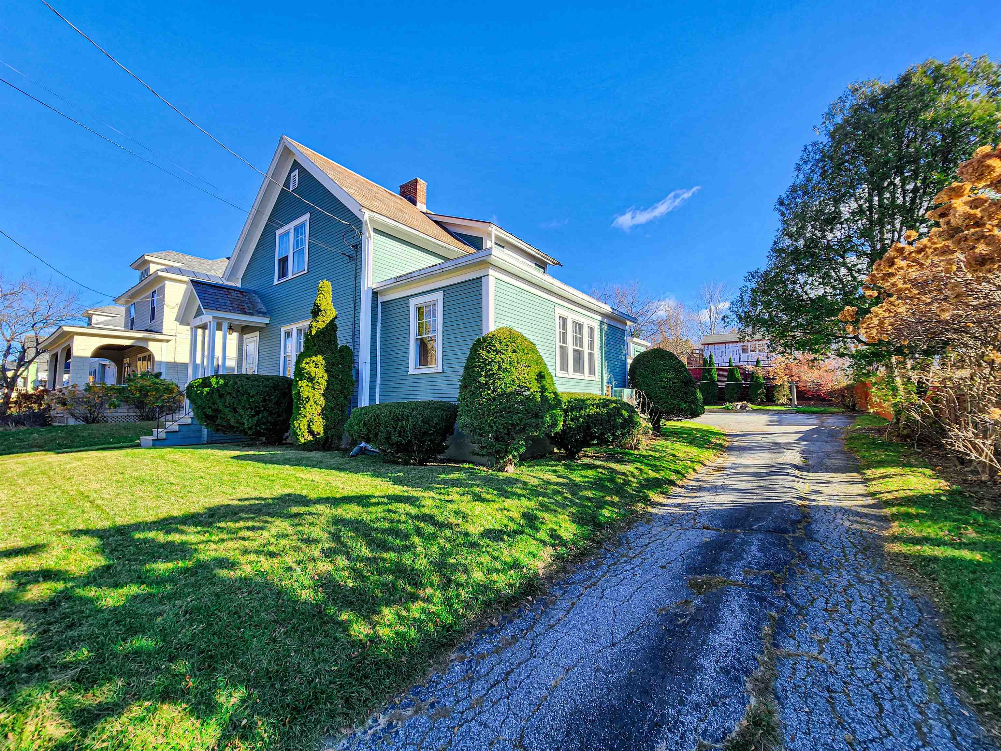
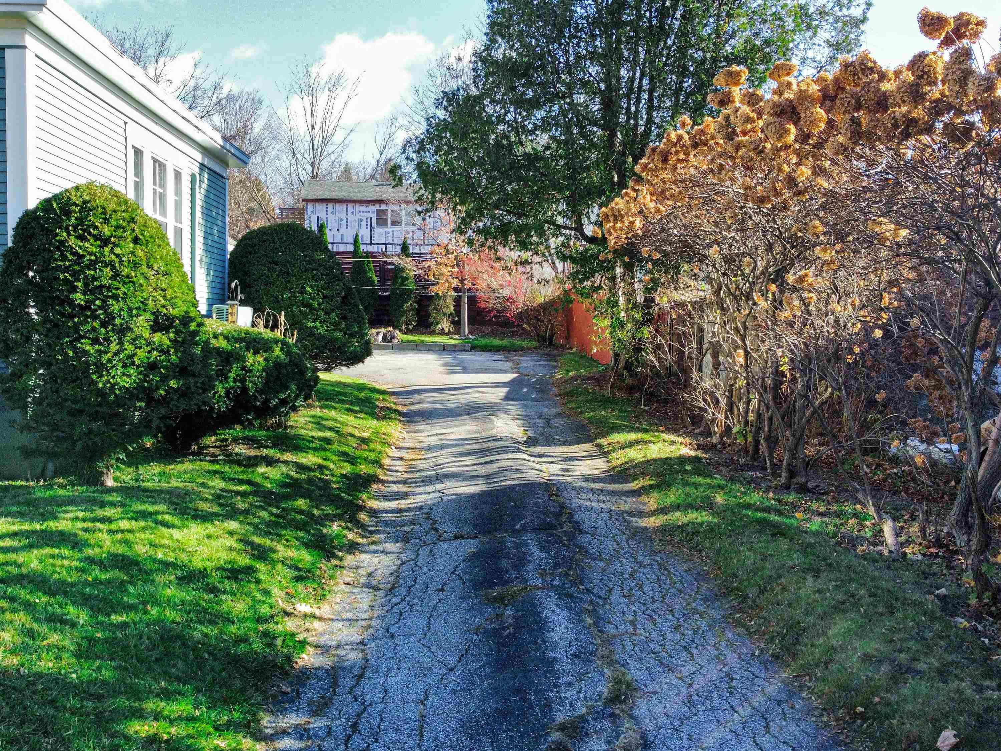
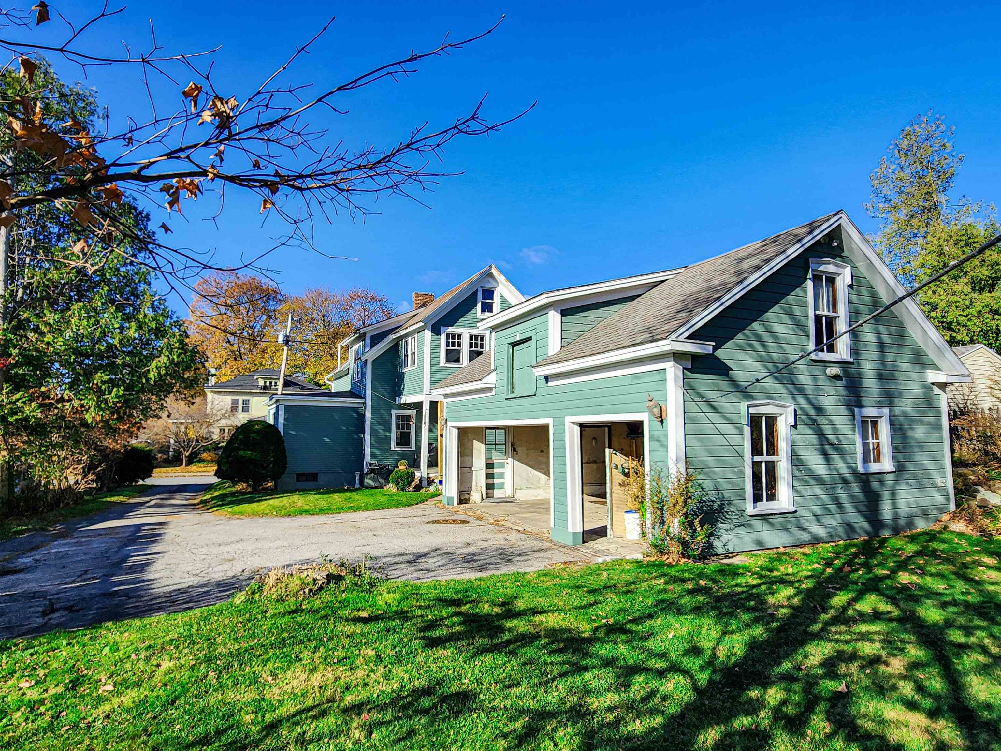
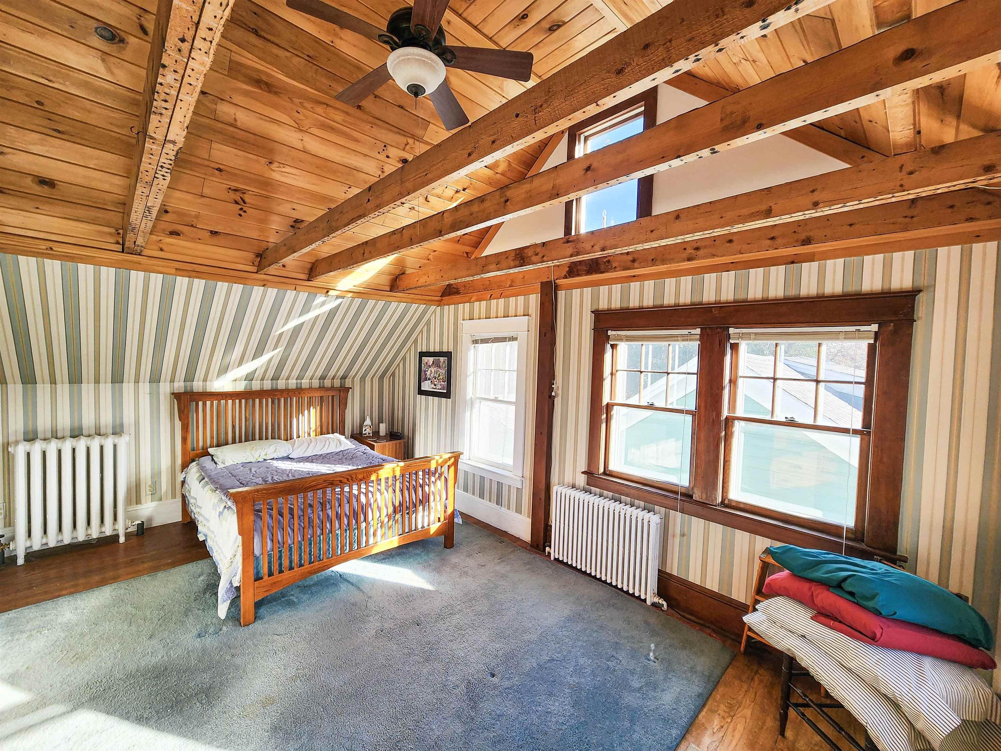

General Property Information
- Property Status:
- Active Under Contract
- Price:
- $235, 000
- Assessed:
- $0
- Assessed Year:
- County:
- VT-Rutland
- Acres:
- 0.19
- Property Type:
- Single Family
- Year Built:
- 1920
- Agency/Brokerage:
- Jacob Barnes
EXP Realty - Bedrooms:
- 4
- Total Baths:
- 2
- Sq. Ft. (Total):
- 1758
- Tax Year:
- Taxes:
- $0
- Association Fees:
Welcome to this charming 4-bedroom, 1.5-bath home in the heart of Rutland City! This timeless property is filled with character and unique features that make it a must-see. Beautiful hardwood floors, a cozy wood-burning fireplace, and built-in cabinets add warmth and classic charm throughout. The flexible layout includes a potential bedroom or home office on the first floor, with three additional bedrooms upstairs. The home is also equipped with an efficient heat pump, providing both AC and backup heat for year-round comfort. Enjoy the convenience of living just minutes from local shops, dining, and Rutland Regional Medical Center, and take advantage of being only a 20-minute drive to Killington Ski Resort for world-class skiing and outdoor recreation. Plus, a detached garage offers additional storage or potential workshop space. This property is perfect for those looking to add their personal touch to a home full of character in a prime Rutland location. Don’t miss out on this unique opportunity! This home is ready to be moved into, with some upgrades to be made. Being sold as-is.
Interior Features
- # Of Stories:
- 2
- Sq. Ft. (Total):
- 1758
- Sq. Ft. (Above Ground):
- 1758
- Sq. Ft. (Below Ground):
- 0
- Sq. Ft. Unfinished:
- 958
- Rooms:
- 8
- Bedrooms:
- 4
- Baths:
- 2
- Interior Desc:
- Fireplace - Wood, Fireplaces - 1, Laundry - Basement
- Appliances Included:
- Dishwasher, Microwave, Refrigerator, Stove - Electric
- Flooring:
- Carpet, Hardwood
- Heating Cooling Fuel:
- Electric, Oil, Wood
- Water Heater:
- Basement Desc:
- Concrete, Stairs - Interior, Unfinished
Exterior Features
- Style of Residence:
- Farmhouse
- House Color:
- Time Share:
- No
- Resort:
- Exterior Desc:
- Exterior Details:
- Barn, Garden Space
- Amenities/Services:
- Land Desc.:
- City Lot, In Town, Near Shopping, Neighborhood, Near Public Transportatn
- Suitable Land Usage:
- Roof Desc.:
- Membrane, Shingle, Slate, Standing Seam
- Driveway Desc.:
- Paved
- Foundation Desc.:
- Concrete
- Sewer Desc.:
- Public
- Garage/Parking:
- Yes
- Garage Spaces:
- 2
- Road Frontage:
- 0
Other Information
- List Date:
- 2024-11-12
- Last Updated:
- 2024-11-25 16:19:44


