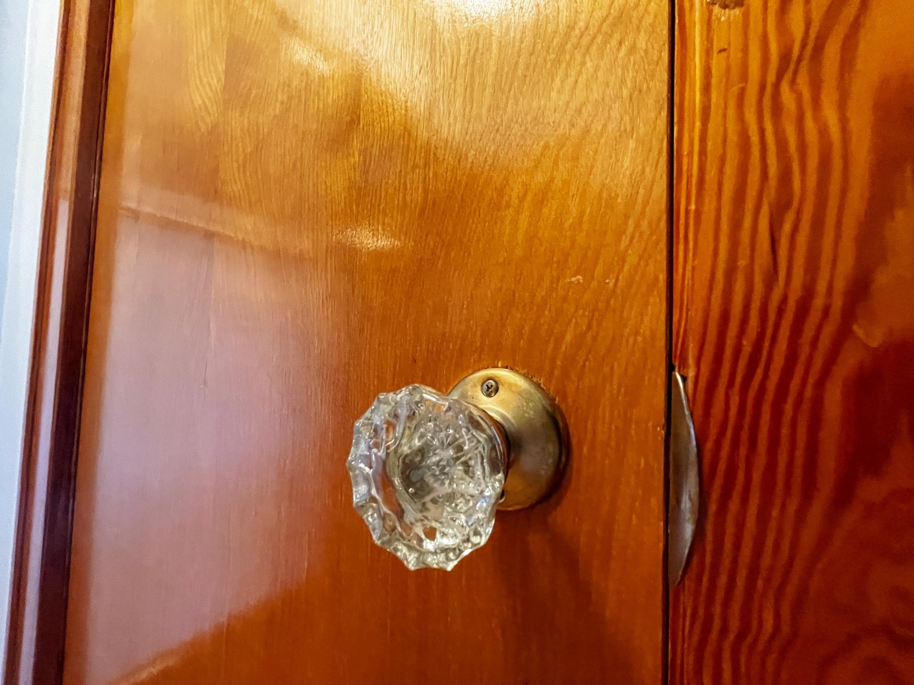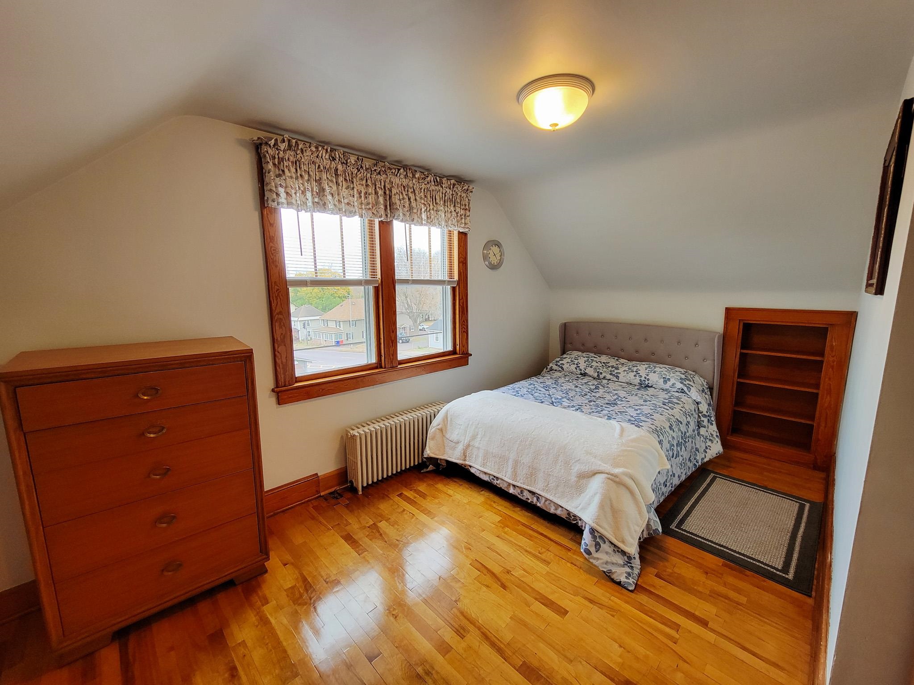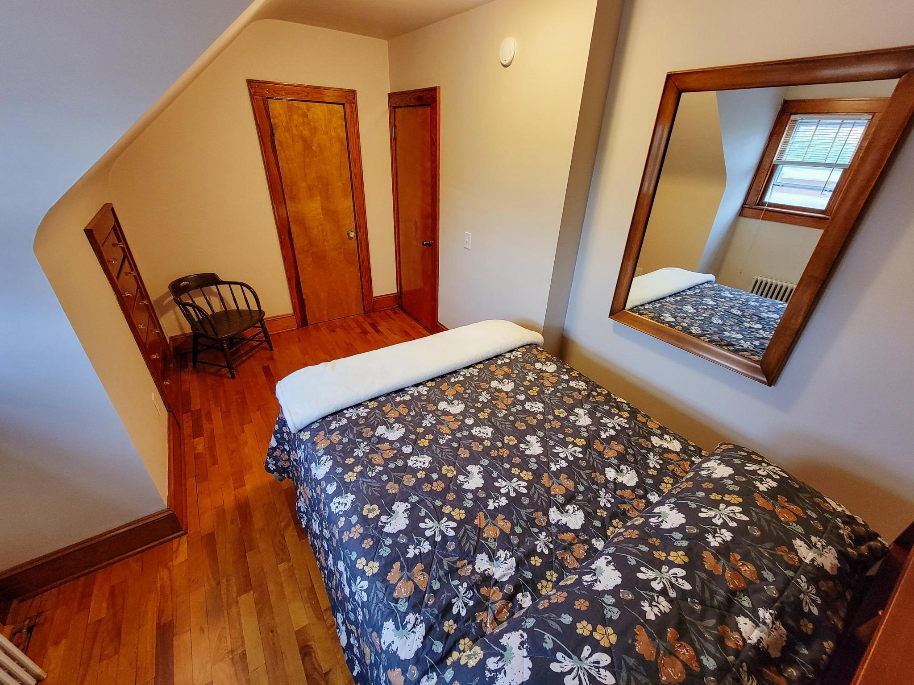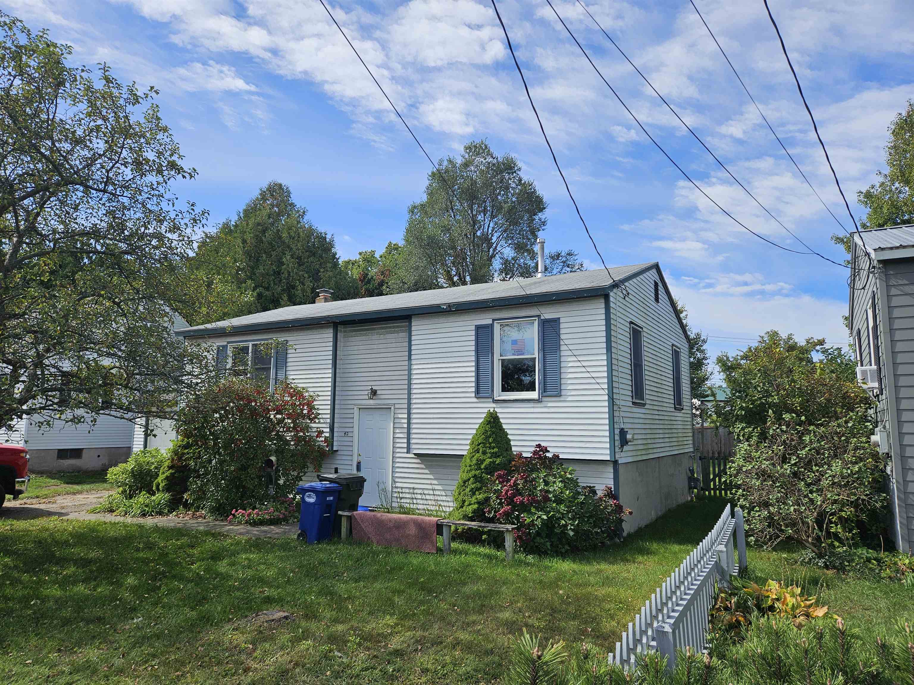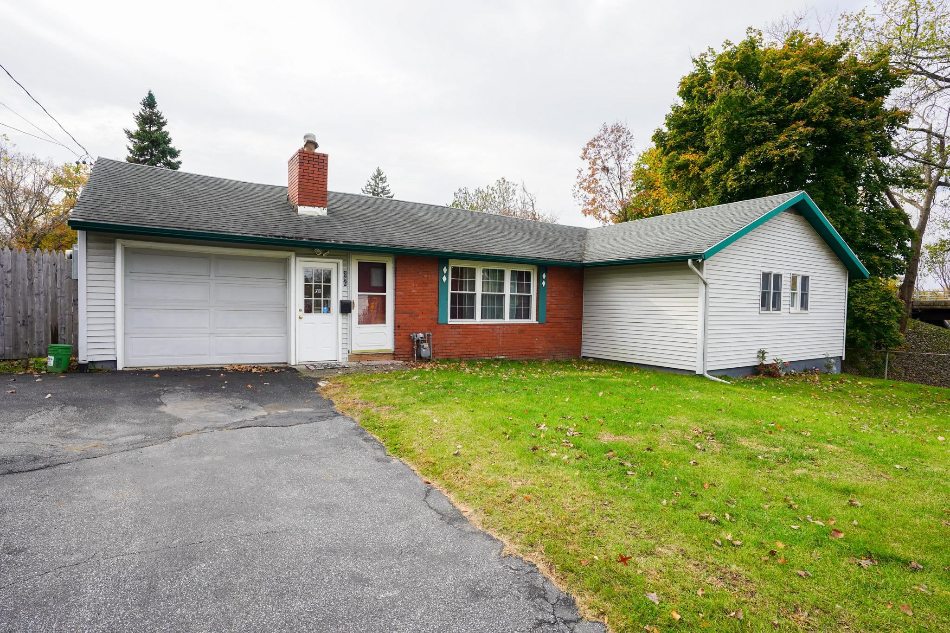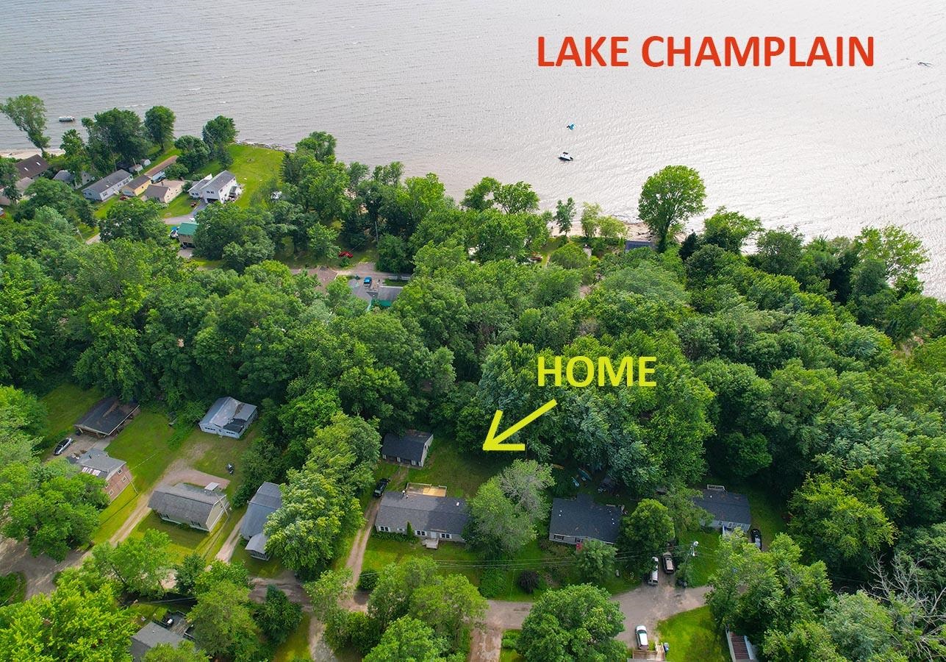1 of 48






General Property Information
- Property Status:
- Active
- Price:
- $399, 900
- Assessed:
- $174, 700
- Assessed Year:
- 2017
- County:
- VT-Chittenden
- Acres:
- 0.14
- Property Type:
- Single Family
- Year Built:
- 1949
- Agency/Brokerage:
- Barbara Trousdale
Preferred Properties - Bedrooms:
- 3
- Total Baths:
- 2
- Sq. Ft. (Total):
- 1932
- Tax Year:
- 2023
- Taxes:
- $4, 354
- Association Fees:
Charming Colchester Cape is centrally located on a corner lot within minutes of Exit 15 on I-89, across from St Michael’s College & nearby bus stop makes it easy to travel for work or play. Highlights include new roof, and beautiful hardwood floors that have been recently refinished and the woodwork on the windows and frames have been sealed and brand new storm windows installed. The main entry is through the enclosed porch where you’ll enter the kitchen and delight in the attractive hardwood cabinetry and tile countertop. Adjacent to the kitchen is a cozy sunroom where owners enjoy relaxing. The first floor bedroom with new overhead lighting is large enough for all your furniture. Beautiful French doors separate the kitchen and dining if you are looking to have distinct areas or leave them open to create an open floor plan. The location of the corner windows in the spacious living room makes it easy to place your furniture. At the top of the second floor is the full bath conveniently located near two bedrooms; all 3 rooms featuring unique built-in shelving or drawers. At the bottom of the stairs in the basement is a hallway leading to the one car garage, a huge, finished space with a three quarter bath and separate laundry room. The one car garage will protect your vehicle from the elements, & you’ll find ample parking in the stone driveway at the back of the property. With many updates and in immaculate condition, this property is truly a gem, don’t miss it!
Interior Features
- # Of Stories:
- 2
- Sq. Ft. (Total):
- 1932
- Sq. Ft. (Above Ground):
- 1356
- Sq. Ft. (Below Ground):
- 576
- Sq. Ft. Unfinished:
- 96
- Rooms:
- 7
- Bedrooms:
- 3
- Baths:
- 2
- Interior Desc:
- Natural Woodwork
- Appliances Included:
- Refrigerator
- Flooring:
- Carpet, Ceramic Tile, Hardwood, Vinyl
- Heating Cooling Fuel:
- Gas - Natural
- Water Heater:
- Basement Desc:
- Concrete, Full, Partially Finished, Stairs - Basement
Exterior Features
- Style of Residence:
- Cape
- House Color:
- White
- Time Share:
- No
- Resort:
- Exterior Desc:
- Exterior Details:
- Fence - Partial, Porch - Enclosed, Porch - Screened
- Amenities/Services:
- Land Desc.:
- City Lot, Corner
- Suitable Land Usage:
- Roof Desc.:
- Shingle - Asphalt
- Driveway Desc.:
- Crushed Stone, Paved
- Foundation Desc.:
- Concrete
- Sewer Desc.:
- Public
- Garage/Parking:
- Yes
- Garage Spaces:
- 1
- Road Frontage:
- 115
Other Information
- List Date:
- 2024-11-11
- Last Updated:
- 2024-11-15 22:00:42



