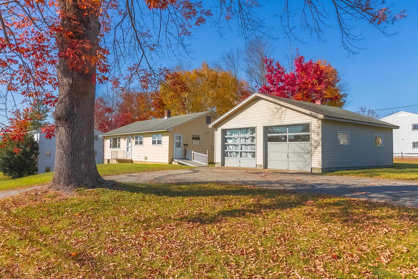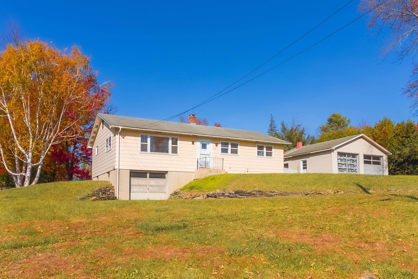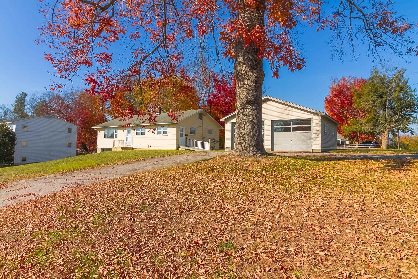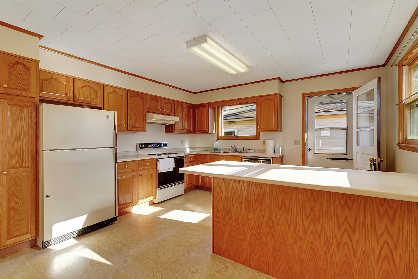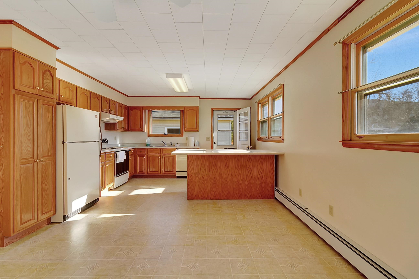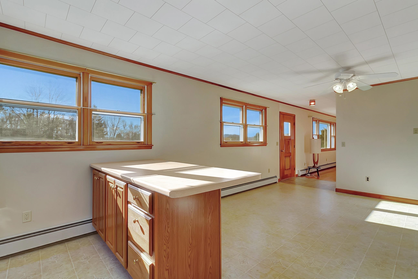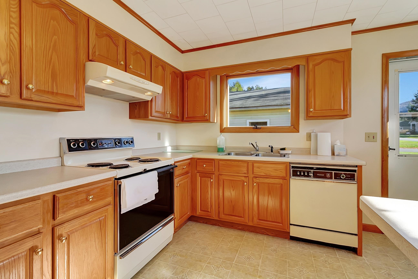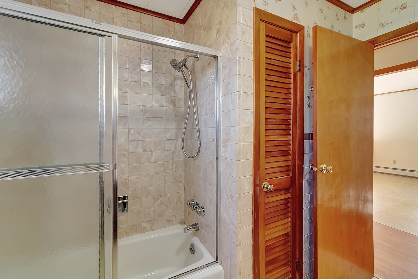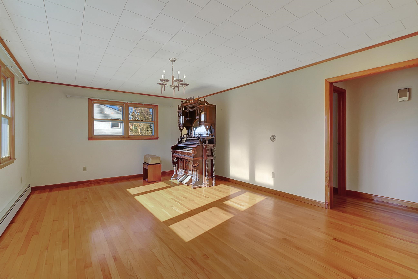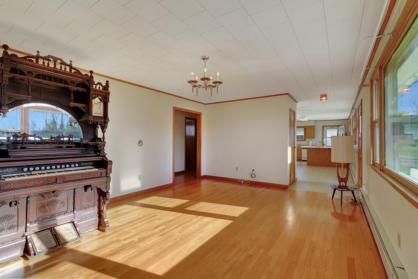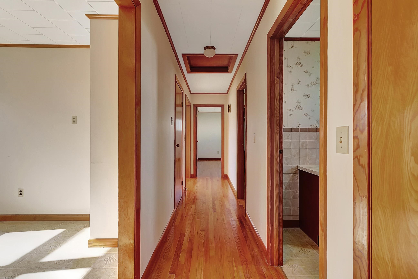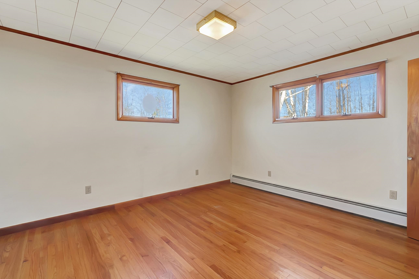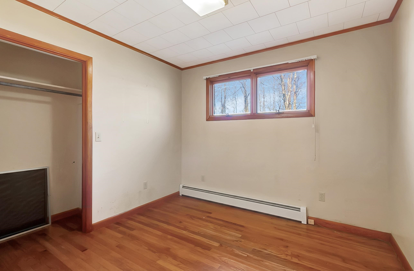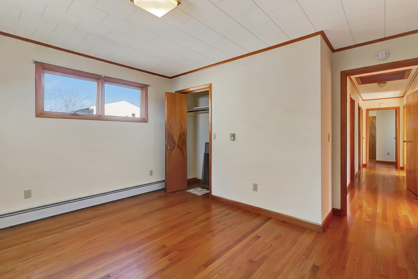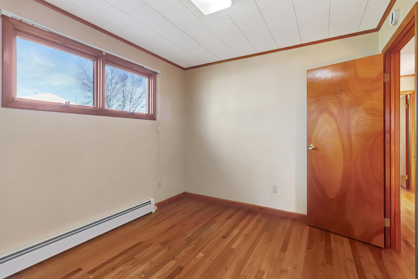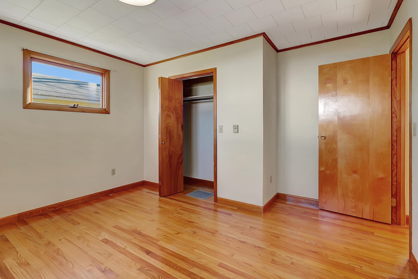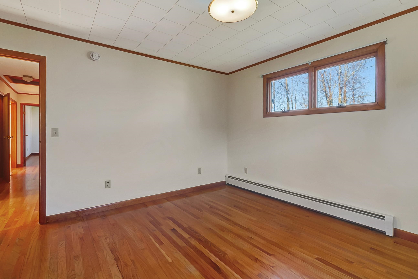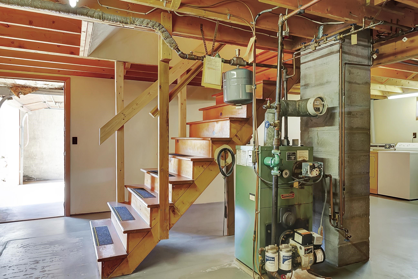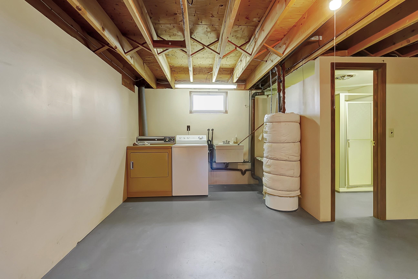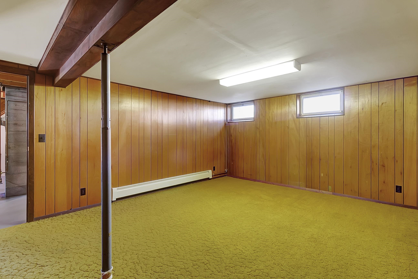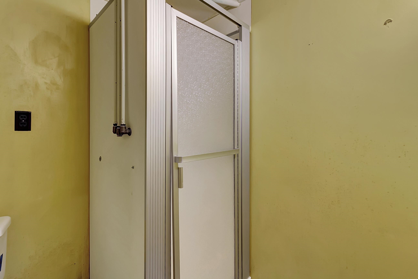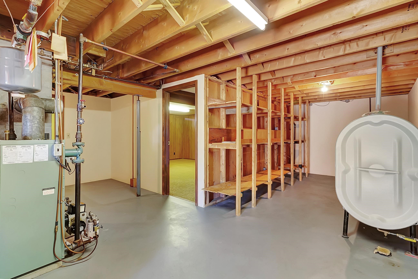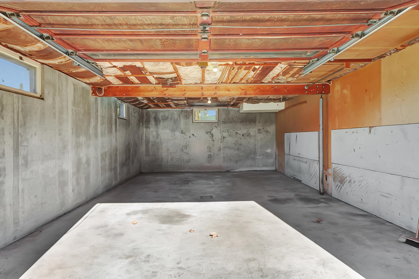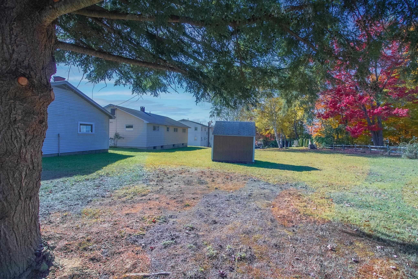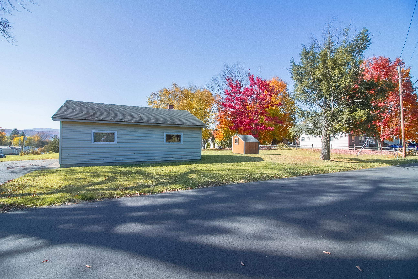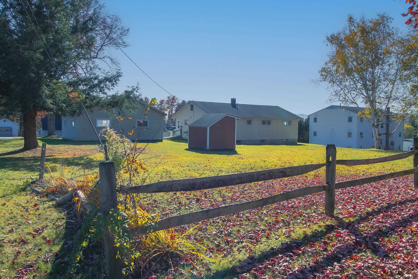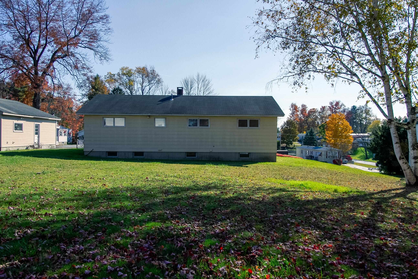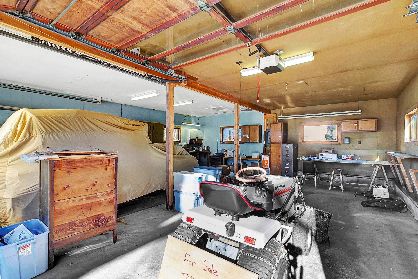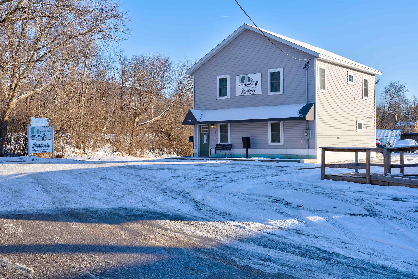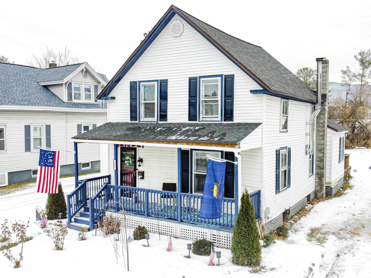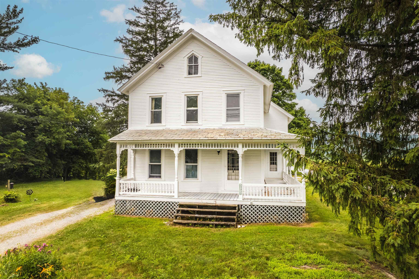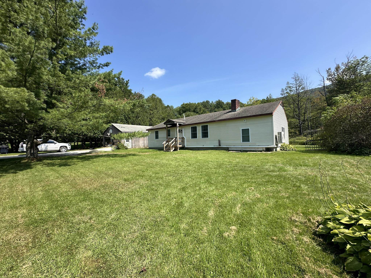1 of 34
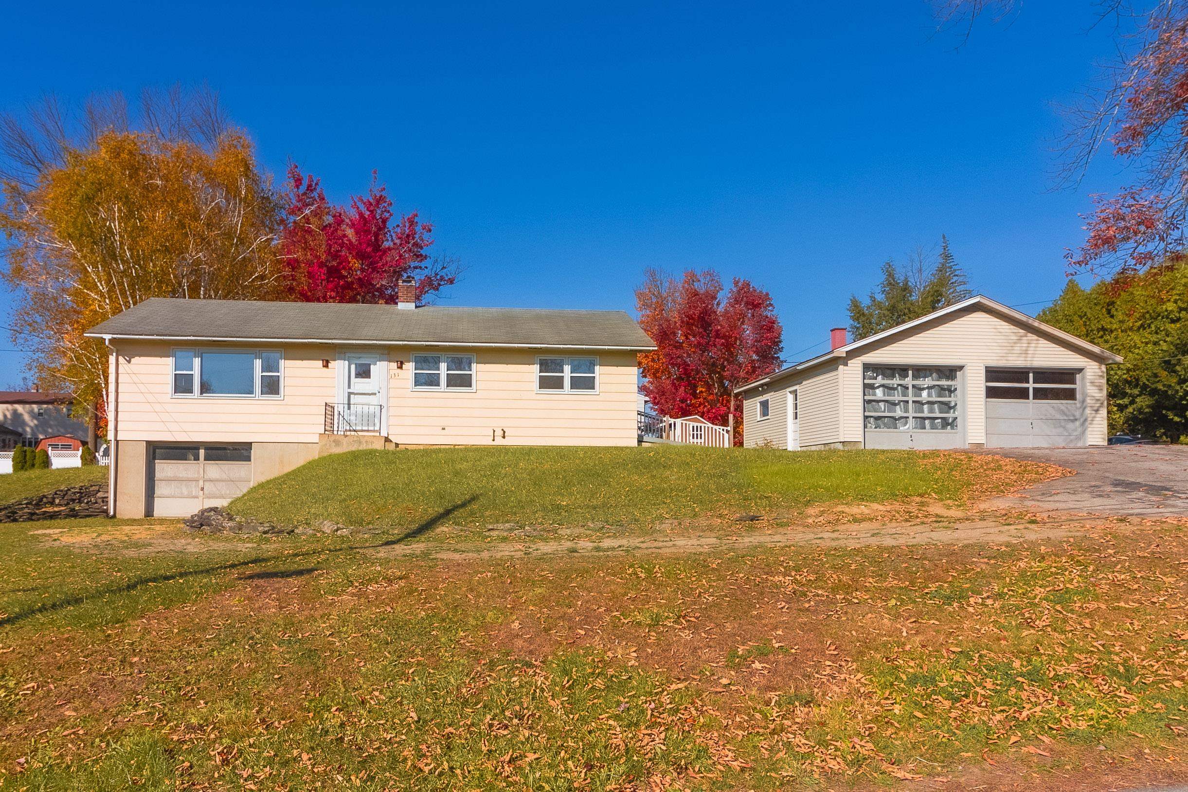
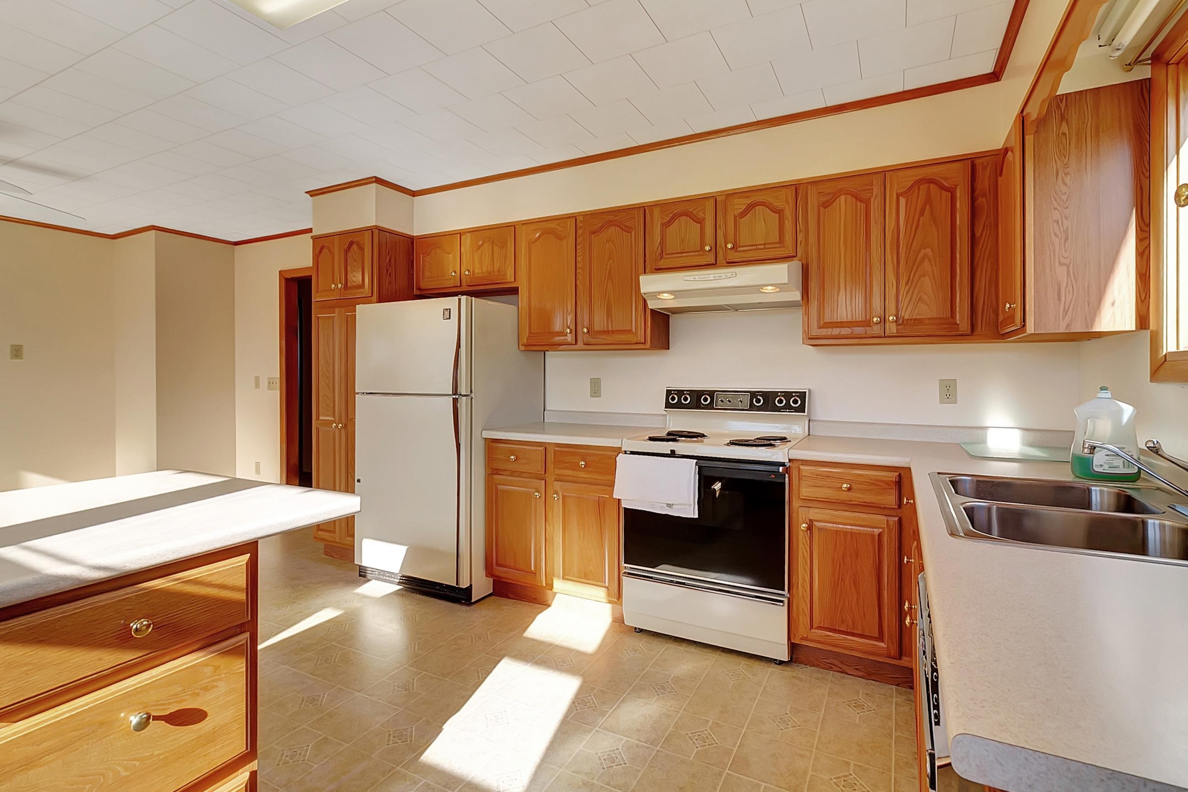
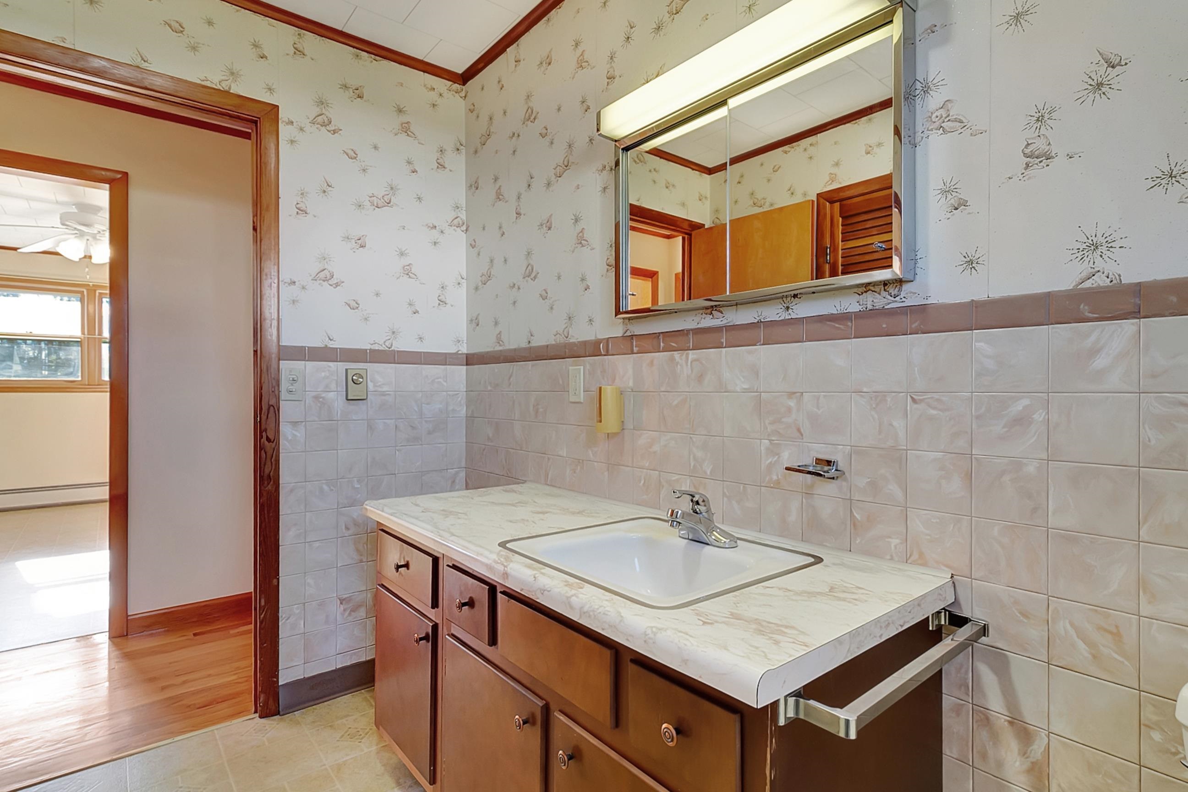


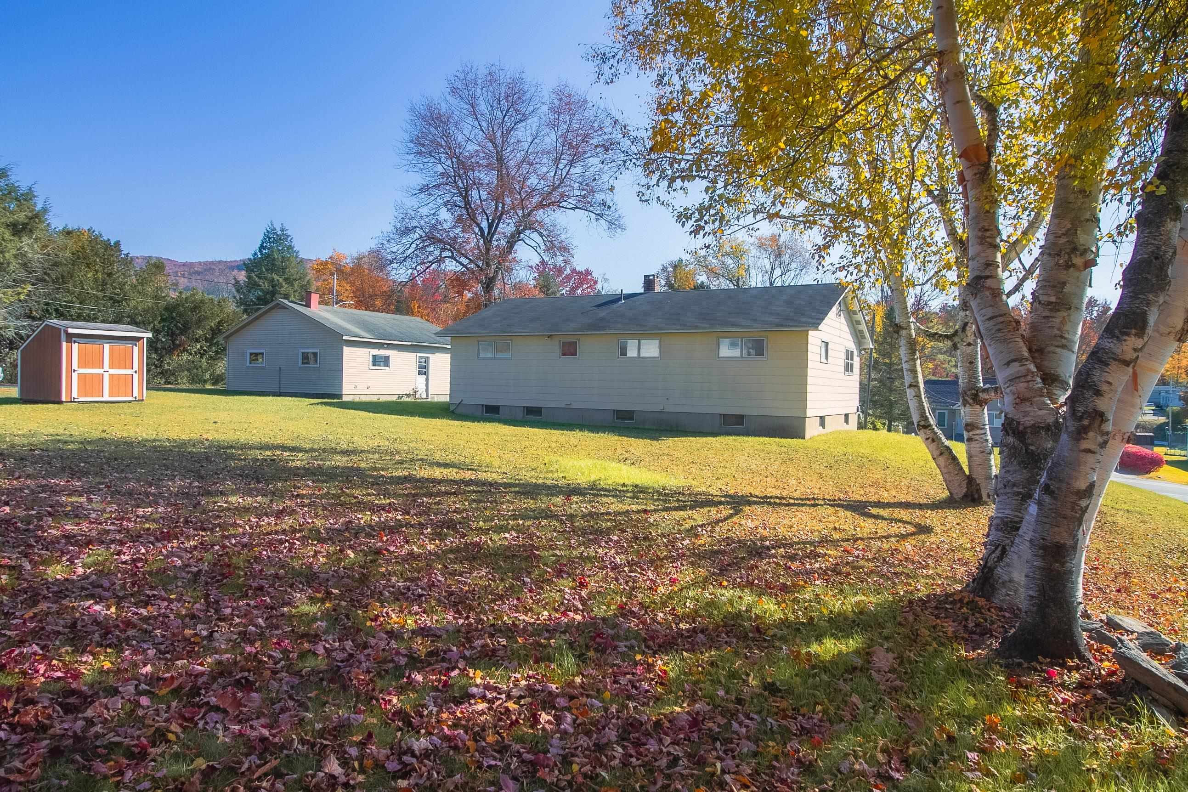
General Property Information
- Property Status:
- Active Under Contract
- Price:
- $268, 000
- Assessed:
- $0
- Assessed Year:
- County:
- VT-Rutland
- Acres:
- 0.47
- Property Type:
- Single Family
- Year Built:
- 1967
- Agency/Brokerage:
- Alison McCullough
Alison McCullough Real Estate - Bedrooms:
- 3
- Total Baths:
- 1
- Sq. Ft. (Total):
- 1288
- Tax Year:
- 2024
- Taxes:
- $4, 814
- Association Fees:
Charming & Move-In Ready Ranch-Style Home in a Desirable Location Welcome to this meticulously maintained ranch-style home, thoughtfully cleaned and move-in ready for its new owners. This home is situated in a peaceful neighborhood and offers the perfect blend of comfort and convenience. With a spacious, private backyard, you'll have plenty of room to relax, entertain, or enjoy outdoor activities. The interior features a bright and inviting layout with ample living space, perfect for both daily living and hosting guests. Every room is freshly clean and ready for you to make it your own. The home is just a short distance from the hospital, offering easy access to medical facilities, like the Rutland Regional Medical Center, while still providing a quiet and serene atmosphere. The same owners have lovingly maintained this home since the 1960s. With a well-kept interior, beautiful hardwood floors, and a large backyard, it's the perfect place to create lasting memories. Whether you're looking for your first home, downsizing, or seeking a solid investment, this well-kept gem is the perfect choice. Don't miss out on this opportunity to move into a house with excellent bones, a fantastic location, and a beautiful backyard to enjoy for years to come.
Interior Features
- # Of Stories:
- 1
- Sq. Ft. (Total):
- 1288
- Sq. Ft. (Above Ground):
- 1288
- Sq. Ft. (Below Ground):
- 0
- Sq. Ft. Unfinished:
- 1288
- Rooms:
- 5
- Bedrooms:
- 3
- Baths:
- 1
- Interior Desc:
- Appliances Included:
- Dishwasher, Dryer, Refrigerator, Washer, Water Heater - Electric
- Flooring:
- Hardwood, Laminate, Vinyl, Wood
- Heating Cooling Fuel:
- Oil
- Water Heater:
- Basement Desc:
- Concrete, Concrete Floor, Daylight, Partially Finished, Stairs - Interior, Storage Space, Unfinished, Walkout, Exterior Access, Stairs - Basement
Exterior Features
- Style of Residence:
- Ranch
- House Color:
- yellow
- Time Share:
- No
- Resort:
- Exterior Desc:
- Exterior Details:
- Amenities/Services:
- Land Desc.:
- City Lot, Curbing, Sloping, In Town, Near Shopping, Near Hospital
- Suitable Land Usage:
- Roof Desc.:
- Shingle - Asphalt
- Driveway Desc.:
- Paved
- Foundation Desc.:
- Concrete
- Sewer Desc.:
- Public
- Garage/Parking:
- Yes
- Garage Spaces:
- 2
- Road Frontage:
- 0
Other Information
- List Date:
- 2024-11-12
- Last Updated:
- 2025-01-16 00:58:08


