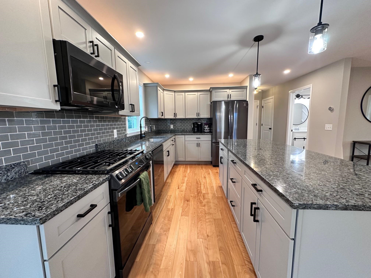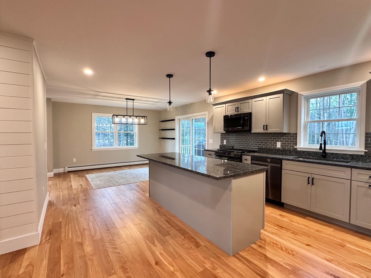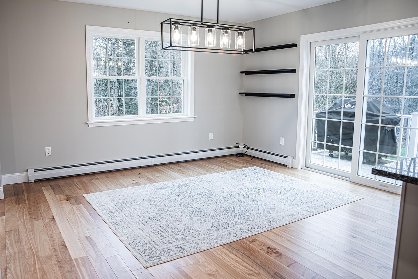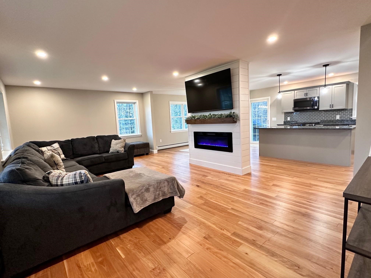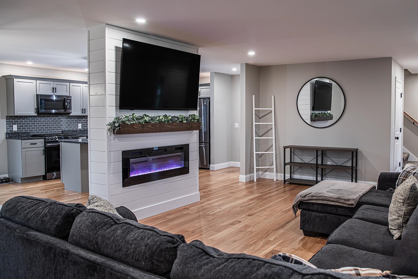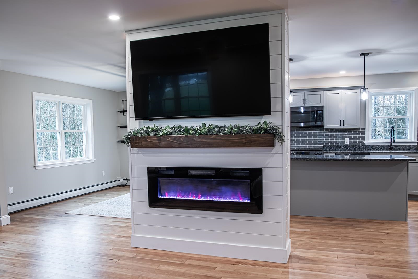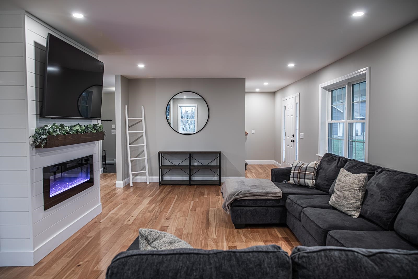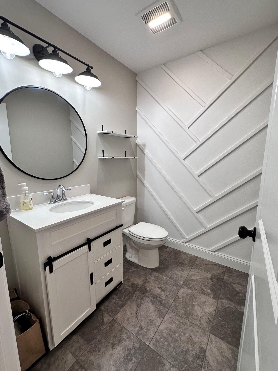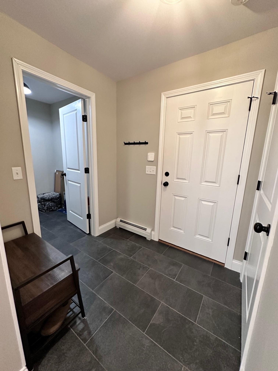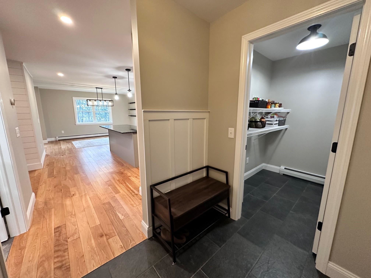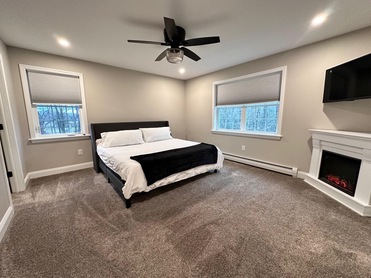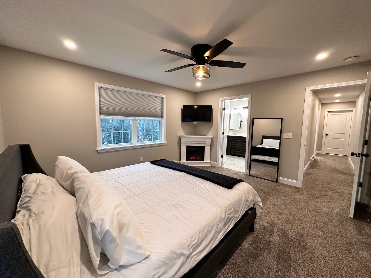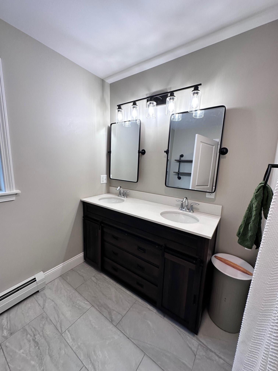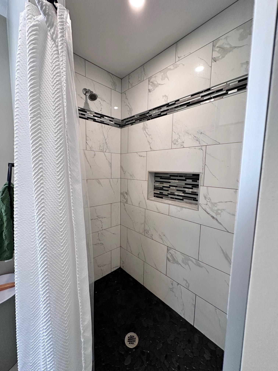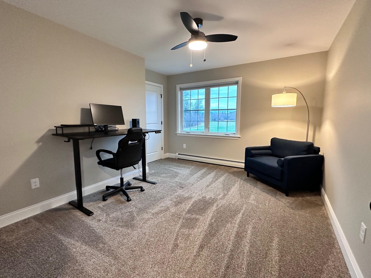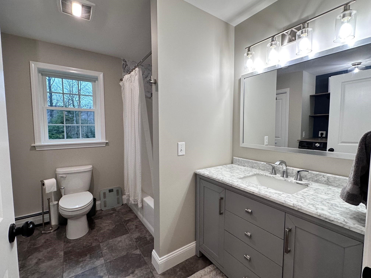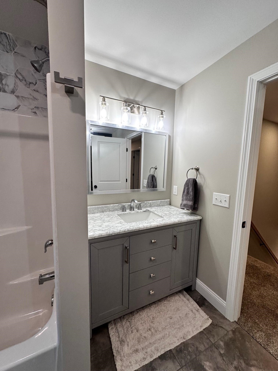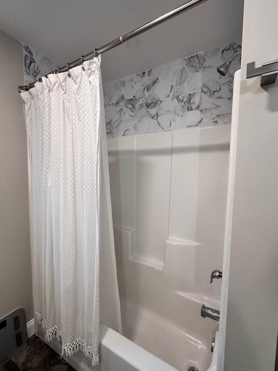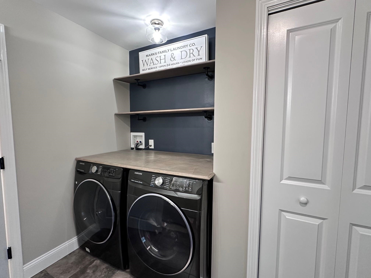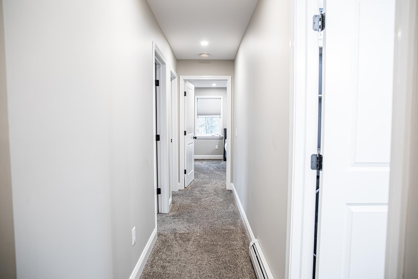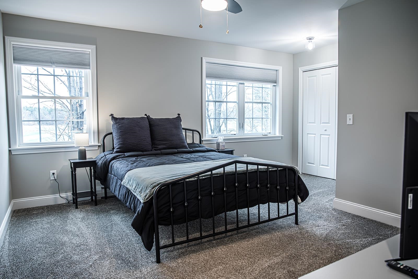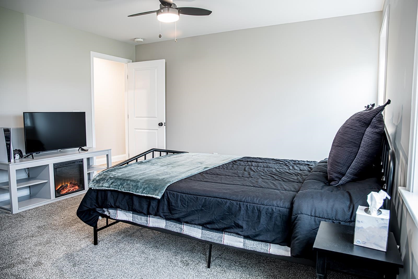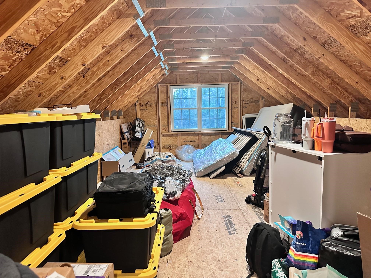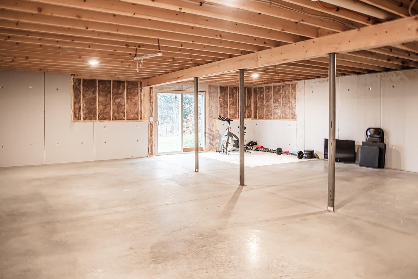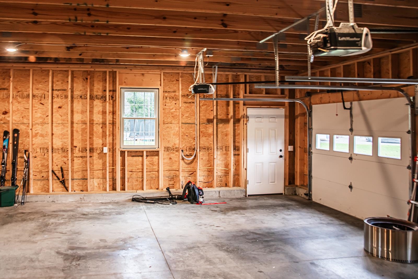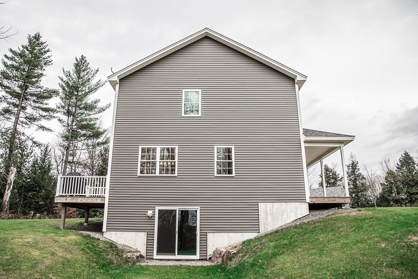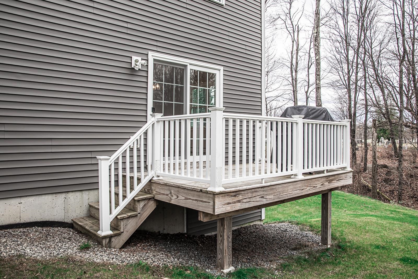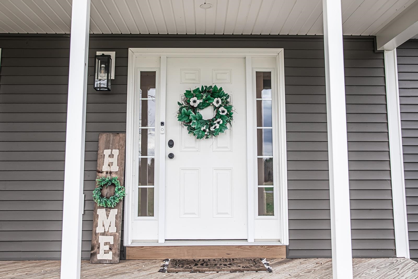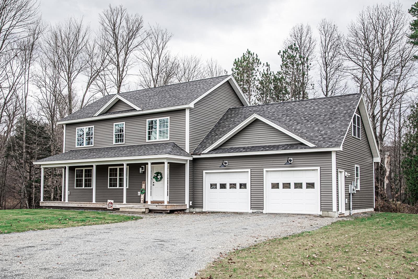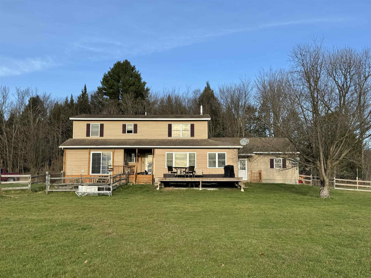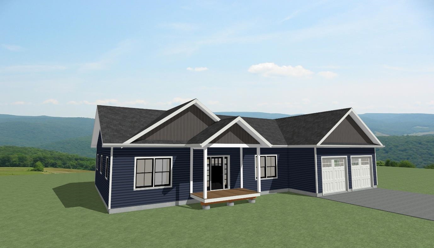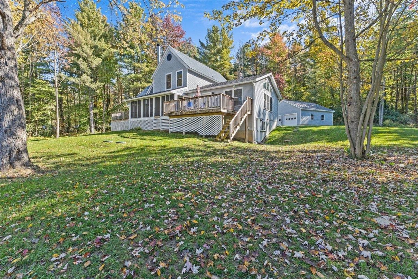1 of 35
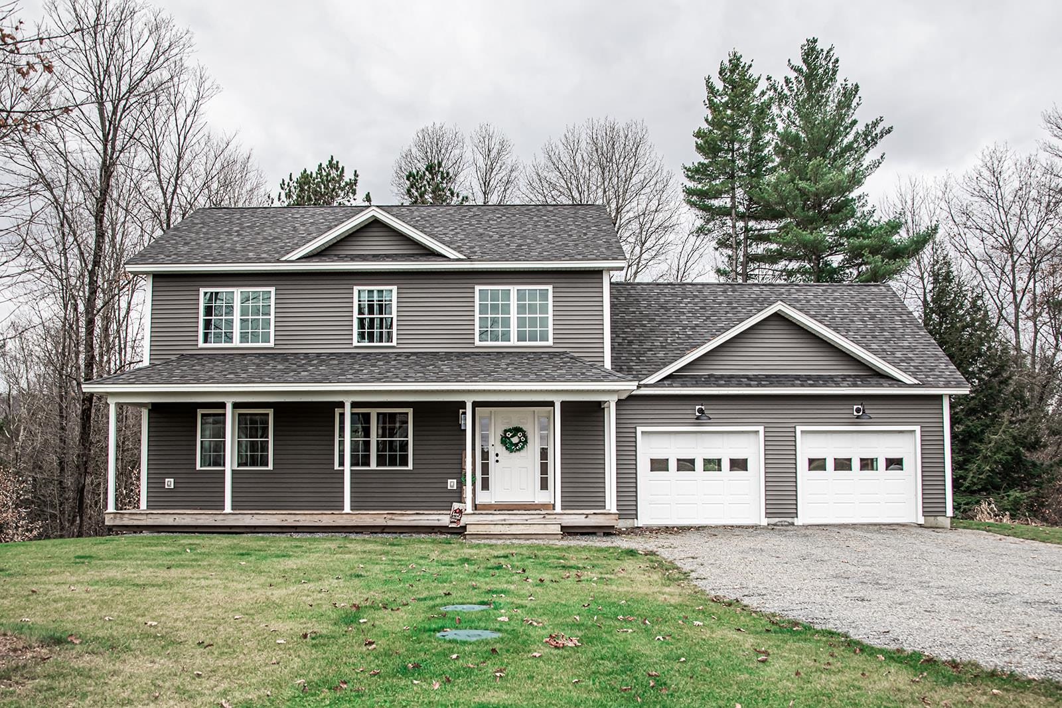
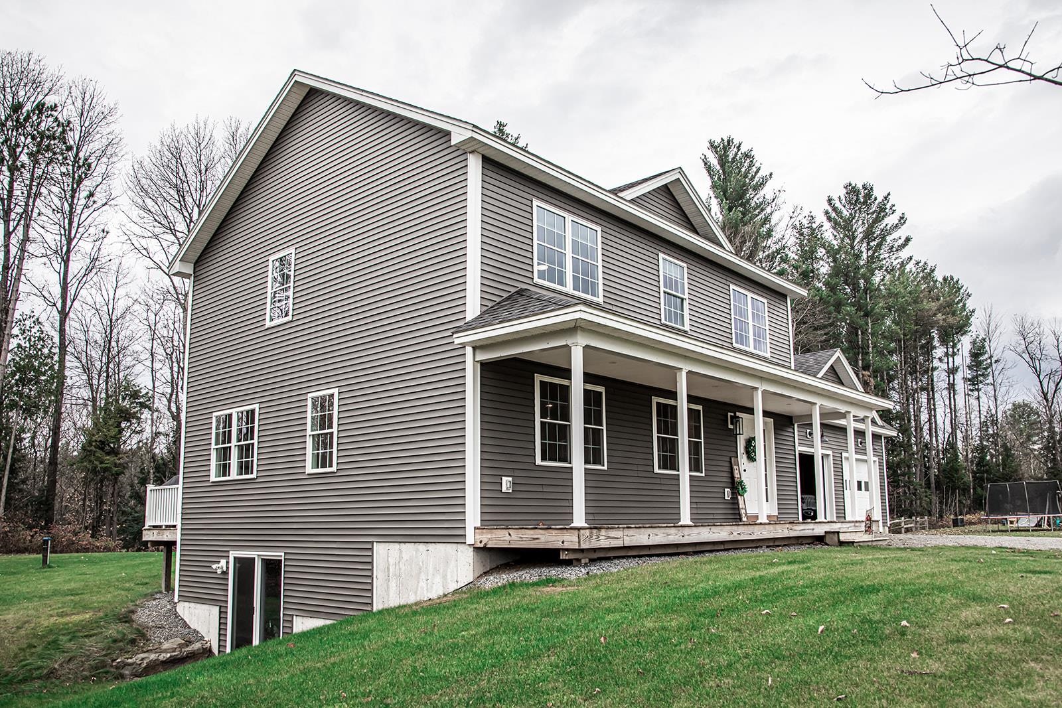

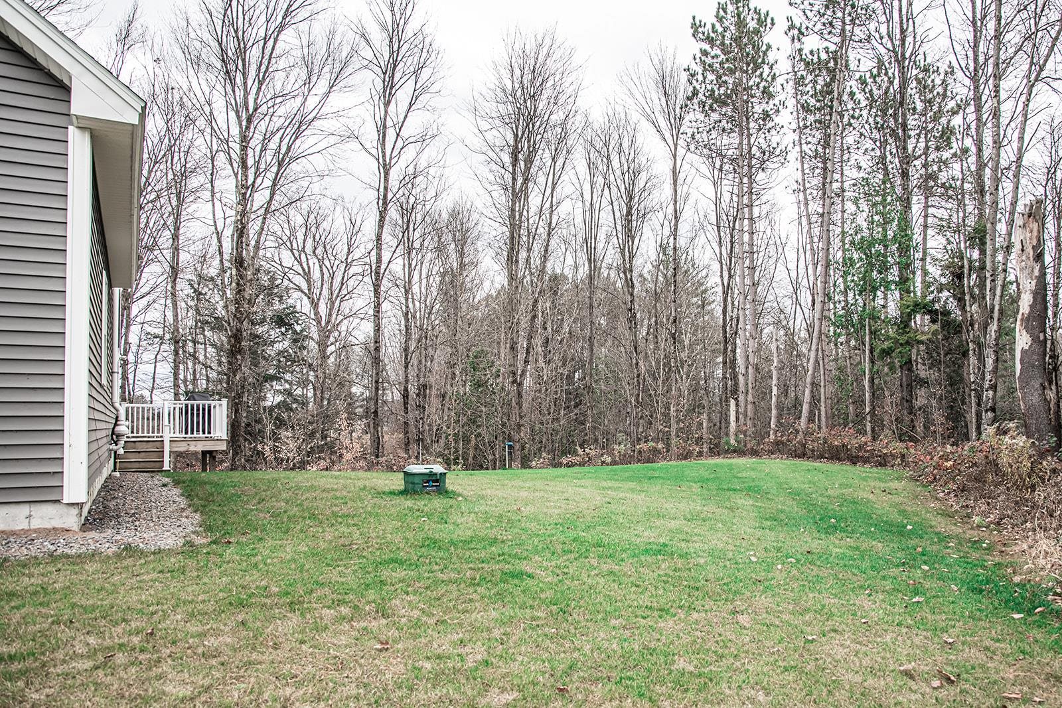
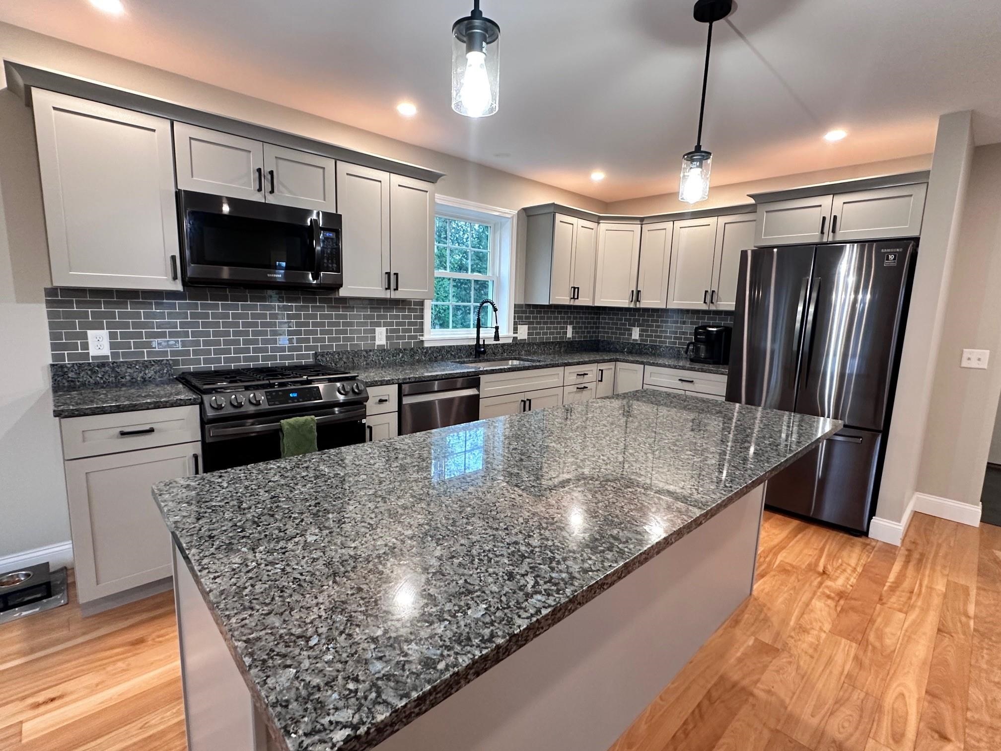
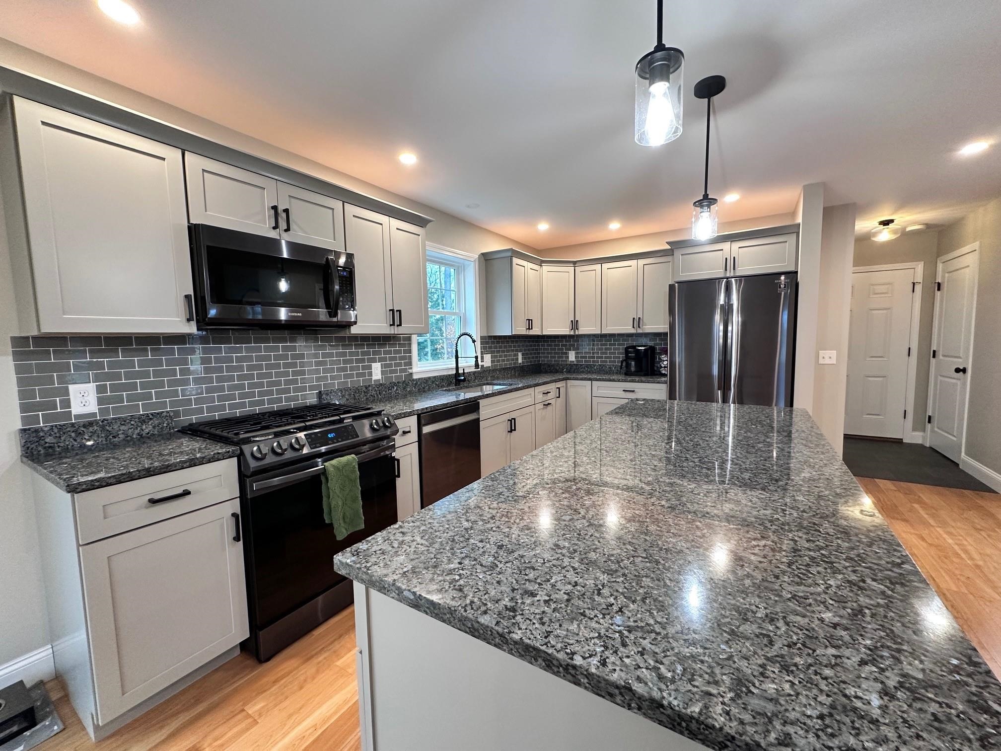
General Property Information
- Property Status:
- Active
- Price:
- $649, 000
- Assessed:
- $0
- Assessed Year:
- County:
- VT-Franklin
- Acres:
- 1.57
- Property Type:
- Single Family
- Year Built:
- 2021
- Agency/Brokerage:
- Renee Rainville
New Leaf Real Estate - Bedrooms:
- 3
- Total Baths:
- 3
- Sq. Ft. (Total):
- 1904
- Tax Year:
- 2025
- Taxes:
- $7, 876
- Association Fees:
This charming three-bedroom three-bath colonial home boasts modern finishes and an inviting layout ideal for comfortable living and entertaining. The open floor plan seamlessly connects the kitchen, dining, and living areas, creating a spacious atmosphere. The kitchen shines with granite countertops and a tiled backsplash, a walk-in pantry for ample storage, and a stylish island that provides additional prep space. The beautiful wood floors extend through the main level, adding warmth and elegance. A cozy fireplace anchors the spacious living room, making it the perfect spot for relaxing with family or hosting guests. Upstairs, the home offers three generous size bedrooms with ample closet space as well as a bonus room above the garage with the potential for customization, whether for a home office, playroom, or guest area. The walk-out basement also presents an opportunity for expansion, with ample space to finish into a recreational room or maybe a home gym. Located in a quiet neighborhood, this home combines the charm of colonial architecture with modern amenities, offering both functionality and style! Open house Saturday November 16th 10am-12pm, delayed showing until after open house on 11/16/24.
Interior Features
- # Of Stories:
- 2
- Sq. Ft. (Total):
- 1904
- Sq. Ft. (Above Ground):
- 1904
- Sq. Ft. (Below Ground):
- 0
- Sq. Ft. Unfinished:
- 1628
- Rooms:
- 12
- Bedrooms:
- 3
- Baths:
- 3
- Interior Desc:
- Fireplaces - 1, Kitchen Island, Primary BR w/ BA, Natural Light, Storage - Indoor, Walk-in Closet, Walk-in Pantry, Window Treatment, Programmable Thermostat, Laundry - 2nd Floor, Smart Thermostat
- Appliances Included:
- Dishwasher, Dryer, Microwave, Range - Gas, Refrigerator, Washer
- Flooring:
- Carpet, Ceramic Tile, Tile, Wood
- Heating Cooling Fuel:
- Gas - LP/Bottle
- Water Heater:
- Basement Desc:
- Concrete, Daylight, Full, Unfinished, Walkout, Interior Access
Exterior Features
- Style of Residence:
- Colonial
- House Color:
- Time Share:
- No
- Resort:
- Exterior Desc:
- Exterior Details:
- Deck, Garden Space, Porch - Covered, Window Screens
- Amenities/Services:
- Land Desc.:
- Country Setting, Level, Open, Subdivision, Wooded
- Suitable Land Usage:
- Roof Desc.:
- Shingle
- Driveway Desc.:
- Gravel
- Foundation Desc.:
- Concrete
- Sewer Desc.:
- Private
- Garage/Parking:
- Yes
- Garage Spaces:
- 2
- Road Frontage:
- 80
Other Information
- List Date:
- 2024-11-10
- Last Updated:
- 2024-11-15 21:23:41


