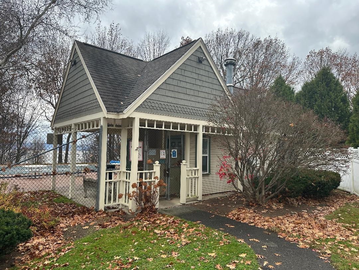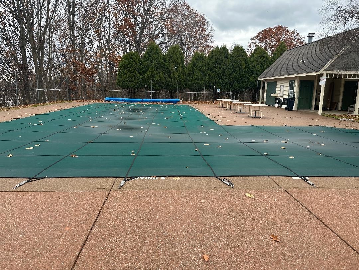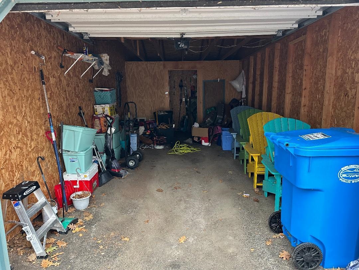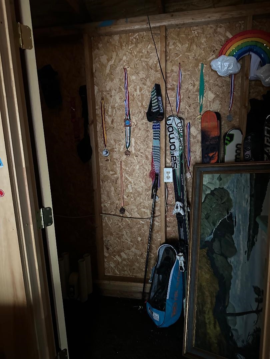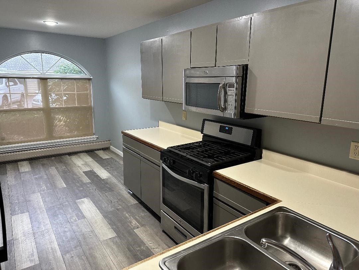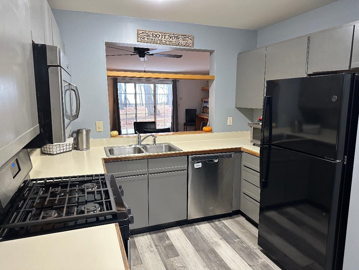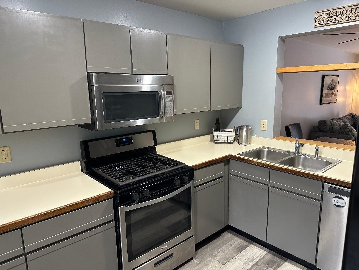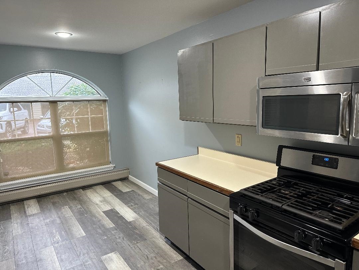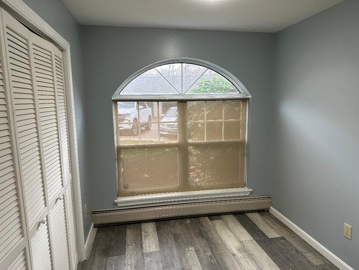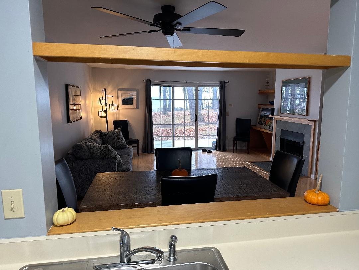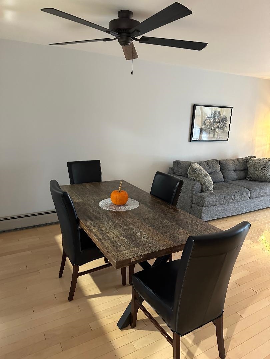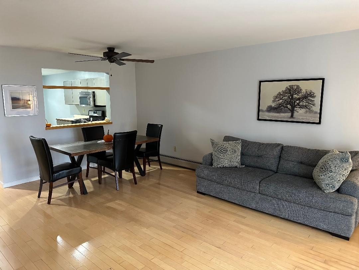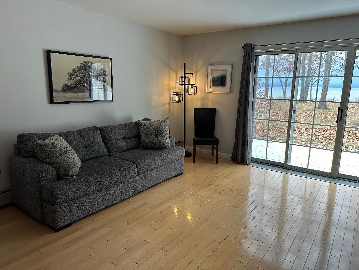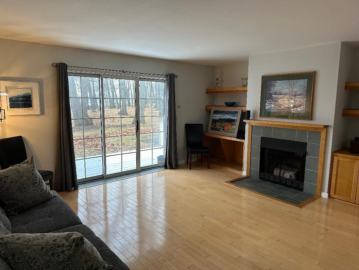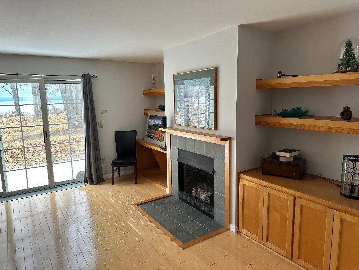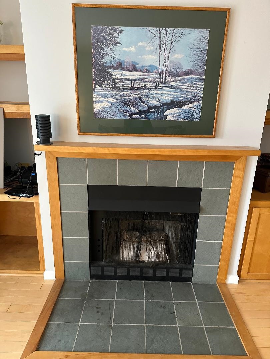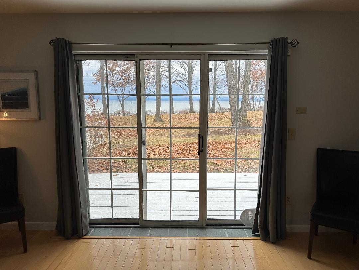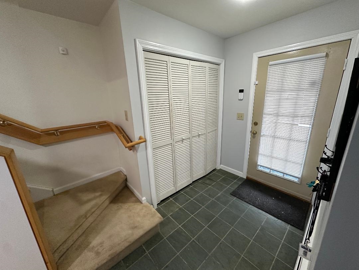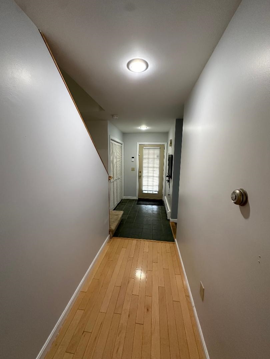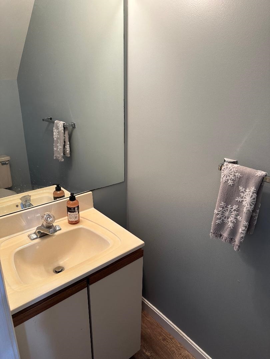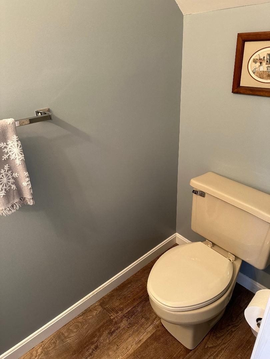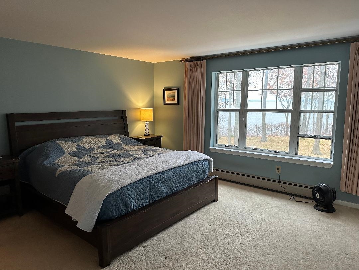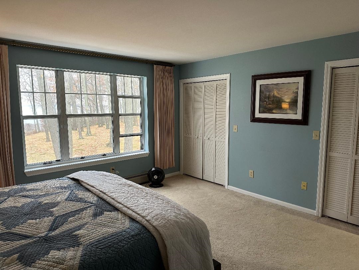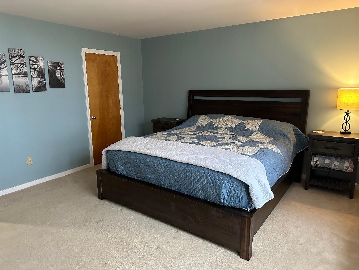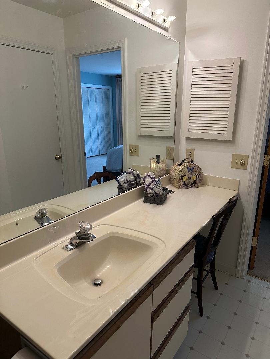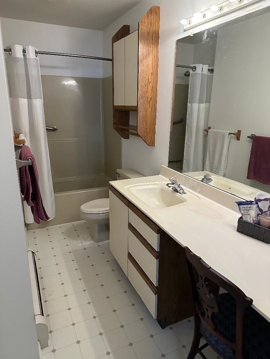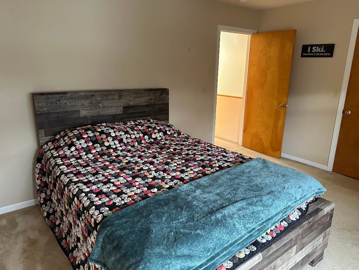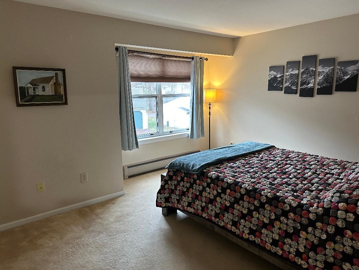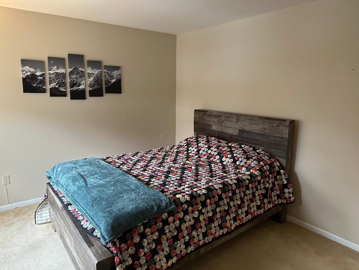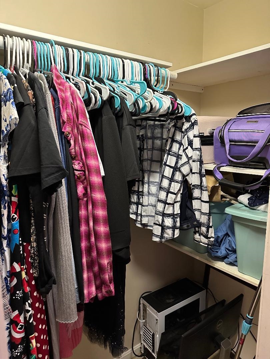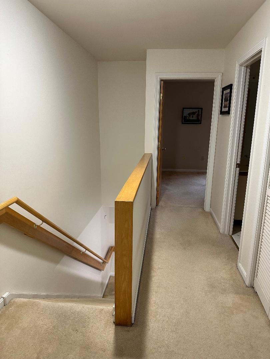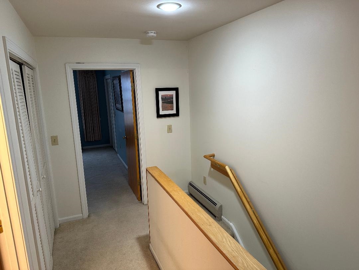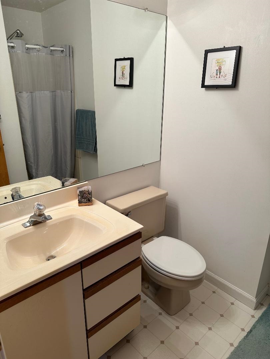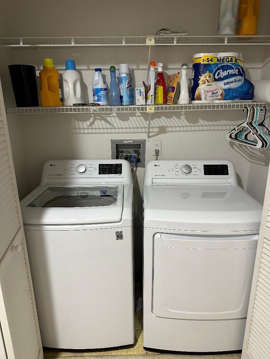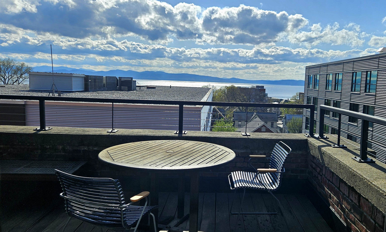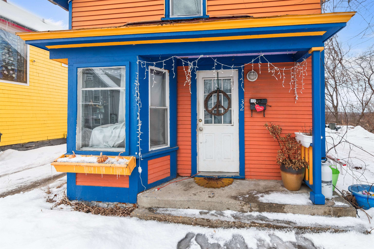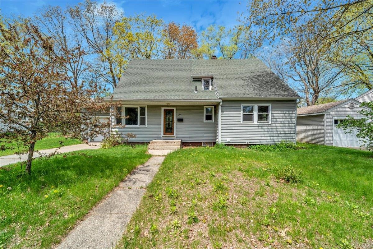1 of 40
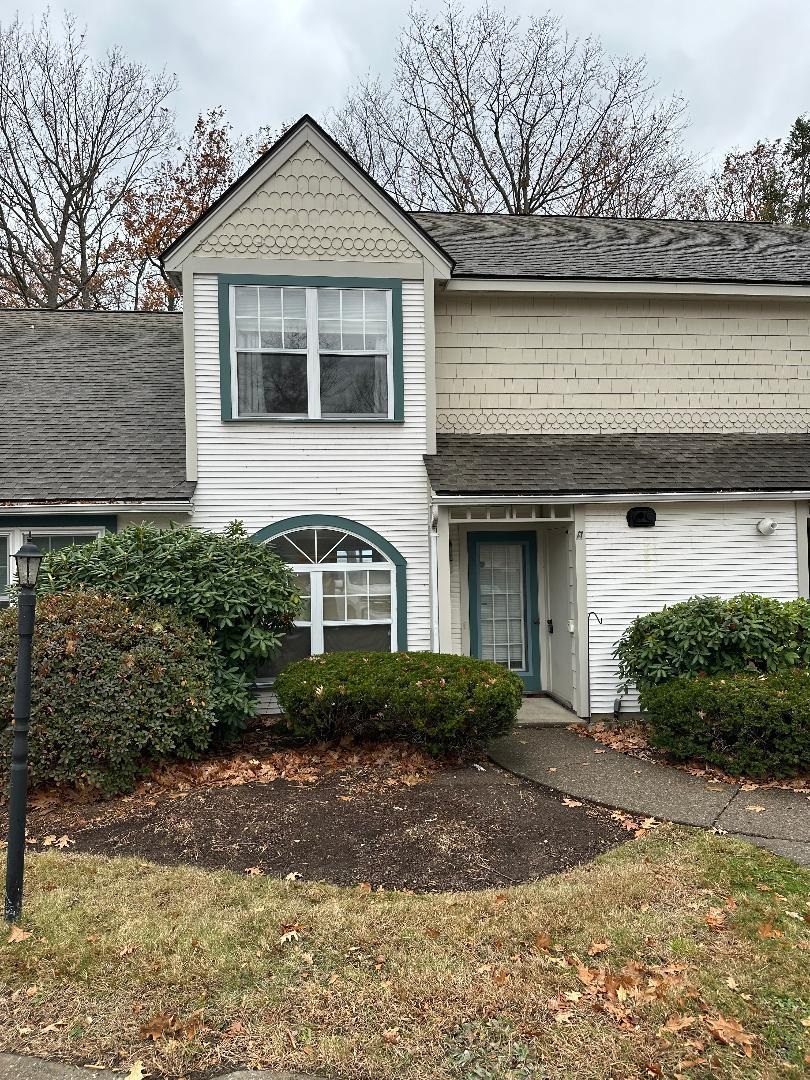


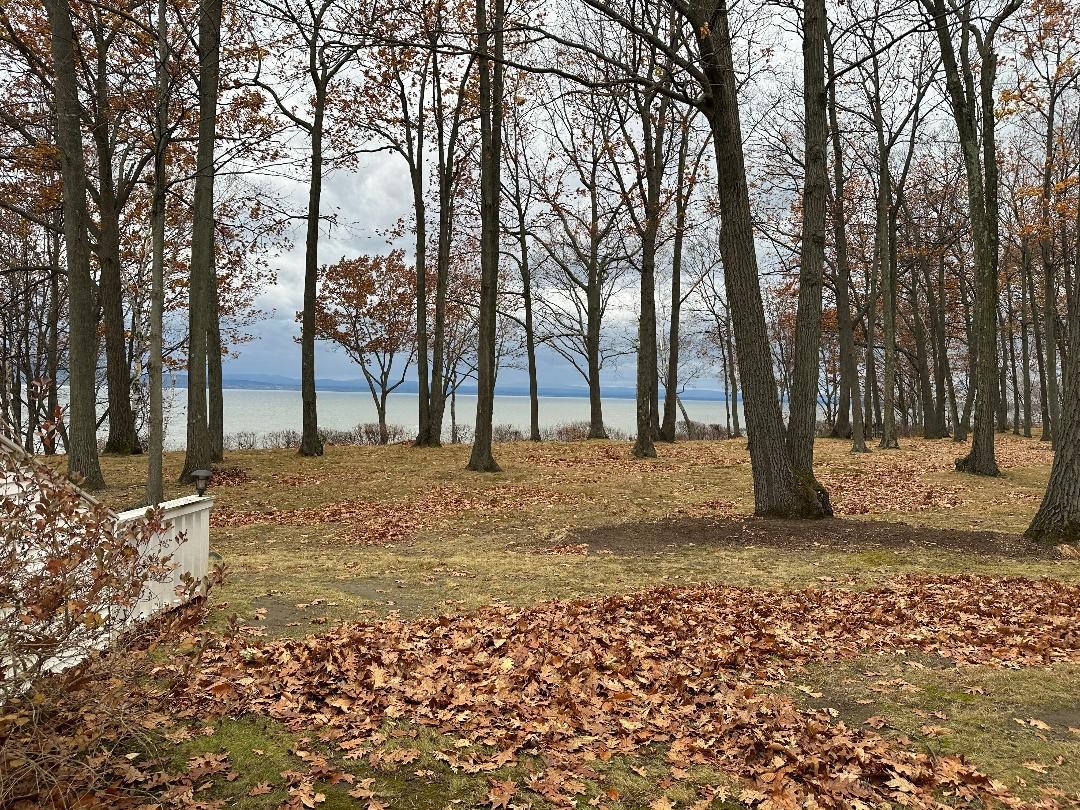
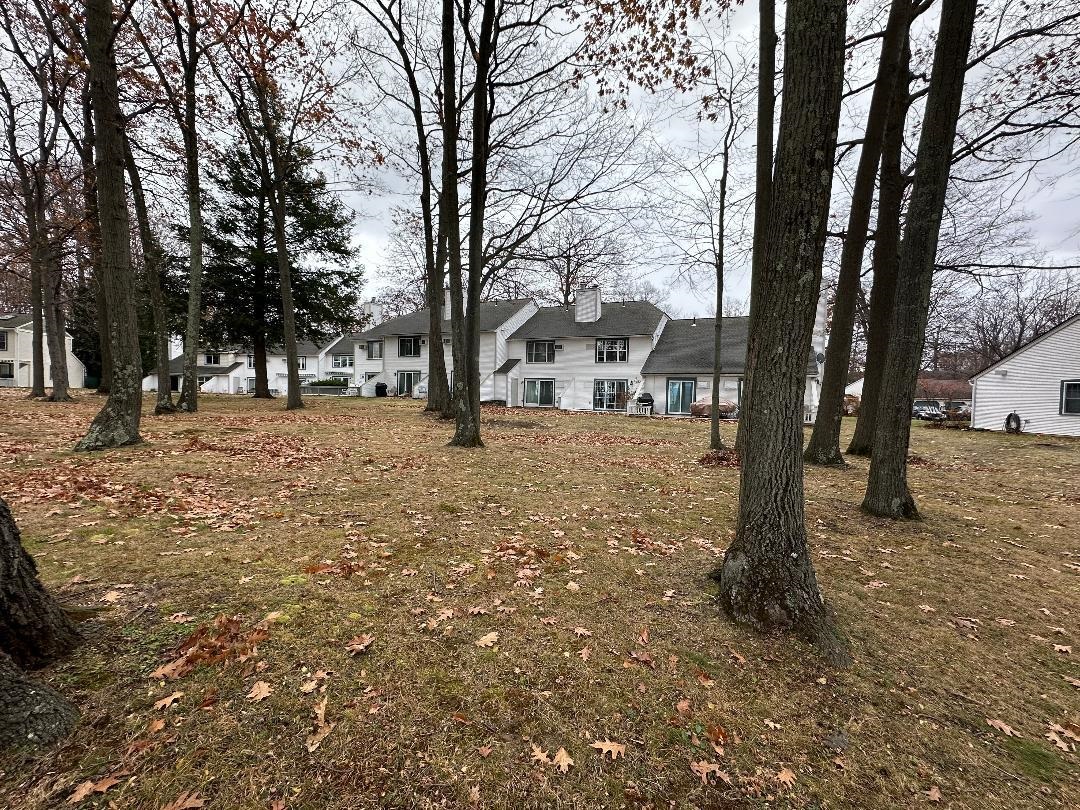
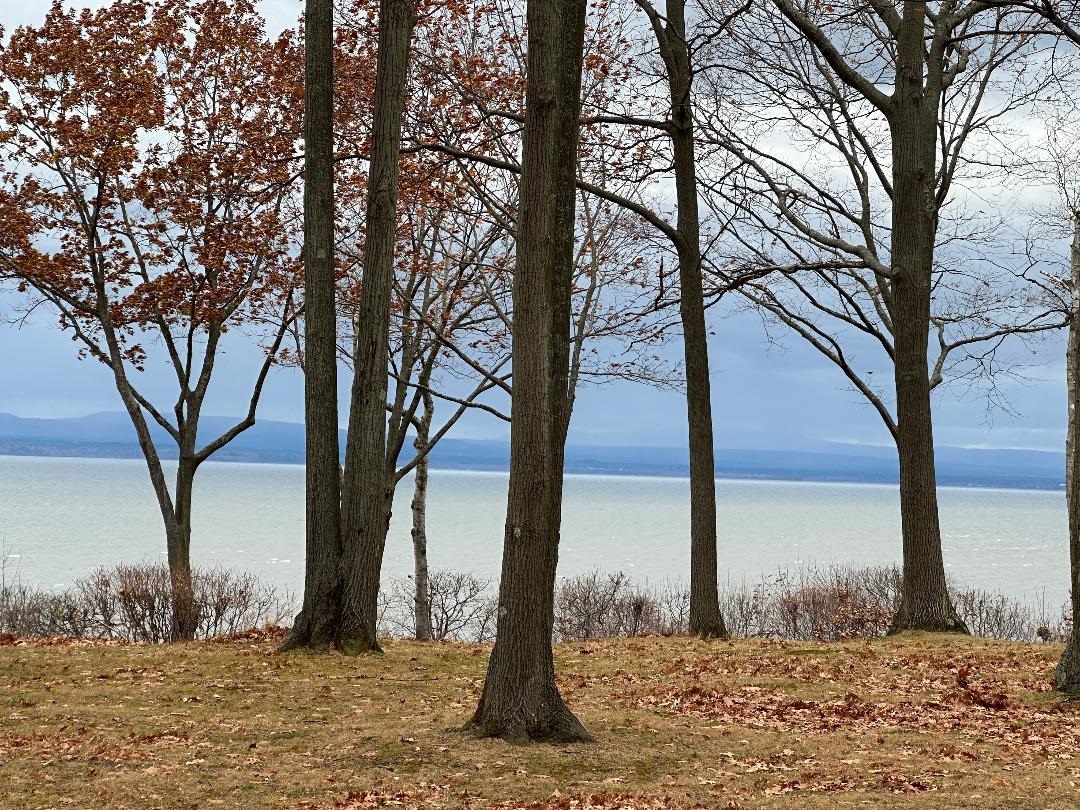
General Property Information
- Property Status:
- Active Under Contract
- Price:
- $419, 000
- Unit Number
- 71
- Assessed:
- $0
- Assessed Year:
- County:
- VT-Chittenden
- Acres:
- 0.00
- Property Type:
- Condo
- Year Built:
- 1986
- Agency/Brokerage:
- Terri Edgerley
Edge Realty Vermont - Bedrooms:
- 2
- Total Baths:
- 3
- Sq. Ft. (Total):
- 1400
- Tax Year:
- 2025
- Taxes:
- $8, 576
- Association Fees:
Motivated sellers invite you to view this beautifully maintained condo in the heart of Burlington! The views of stunning Lake Champlain will take your breath away! The highly sought after condo development, "Village at Northshore" has so much to offer! During the summer months, there is an inground pool! This unit also offers a garage with ample, lockable storage. The main level features an open concept floor plan, hardwood flooring and fireplace. Upstairs you will find the primary suite w/ bath, laundry, an additional bedroom and 3/4 bath. There is beach access, EV charging stations, direct access to the Burlington bike path and of course, the pool. Located in a central part of the city, yet feels very private, exclusive and is certainly a desired neighborhood! You won't want to miss this opportunity to own in the Village at Northshore! Turn key and ready for new owners to take ownership!
Interior Features
- # Of Stories:
- 2
- Sq. Ft. (Total):
- 1400
- Sq. Ft. (Above Ground):
- 1400
- Sq. Ft. (Below Ground):
- 0
- Sq. Ft. Unfinished:
- 0
- Rooms:
- 5
- Bedrooms:
- 2
- Baths:
- 3
- Interior Desc:
- Ceiling Fan, Fireplace - Wood, Primary BR w/ BA, Walk-in Closet, Laundry - 2nd Floor
- Appliances Included:
- Dishwasher, Dryer, Microwave, Range - Gas, Refrigerator, Washer
- Flooring:
- Carpet, Hardwood, Vinyl Plank
- Heating Cooling Fuel:
- Gas - Natural
- Water Heater:
- Basement Desc:
Exterior Features
- Style of Residence:
- Townhouse
- House Color:
- Time Share:
- No
- Resort:
- Exterior Desc:
- Exterior Details:
- Patio, Storage
- Amenities/Services:
- Land Desc.:
- Condo Development, Neighborhood
- Suitable Land Usage:
- Roof Desc.:
- Shingle - Asphalt
- Driveway Desc.:
- Common/Shared
- Foundation Desc.:
- Slab w/ Frost Wall
- Sewer Desc.:
- Public
- Garage/Parking:
- Yes
- Garage Spaces:
- 1
- Road Frontage:
- 0
Other Information
- List Date:
- 2024-11-11
- Last Updated:
- 2025-01-30 12:39:03


