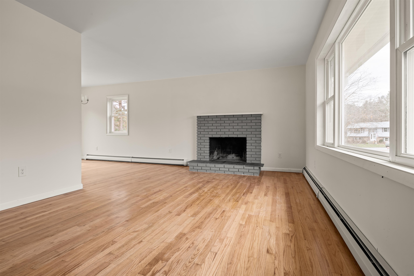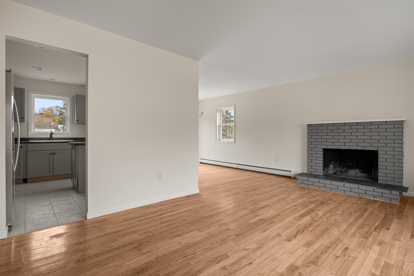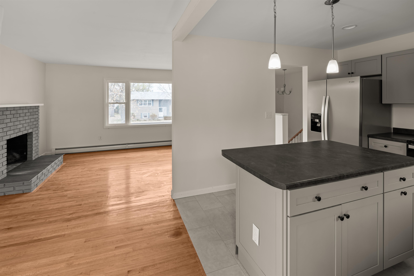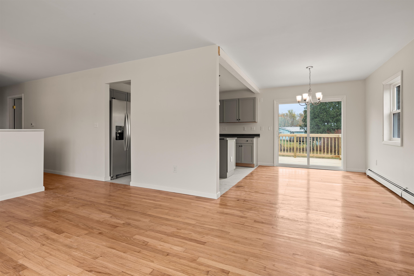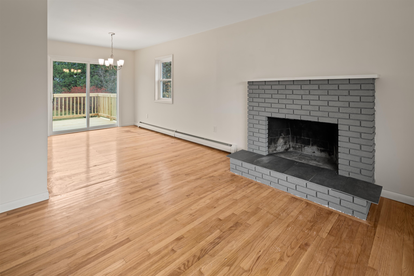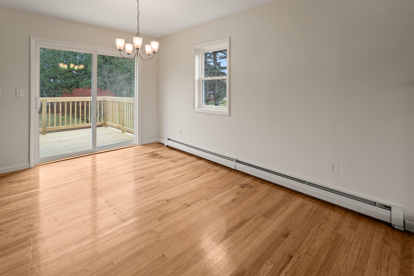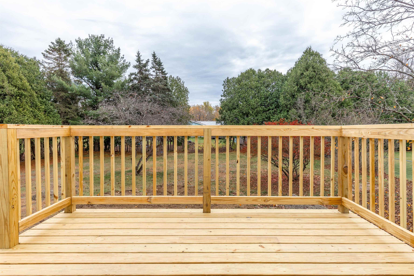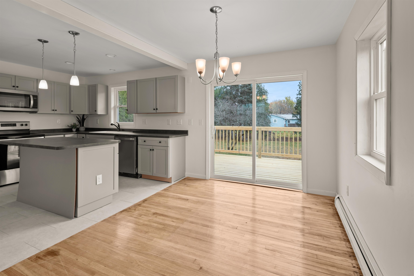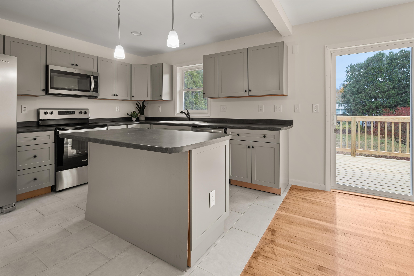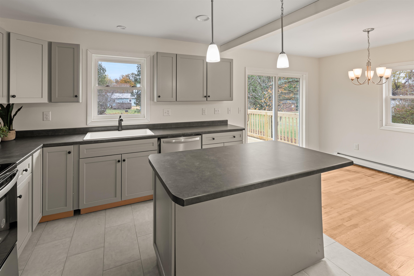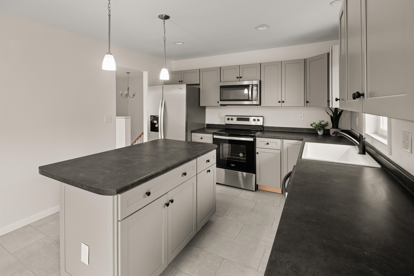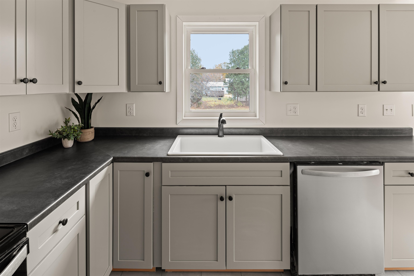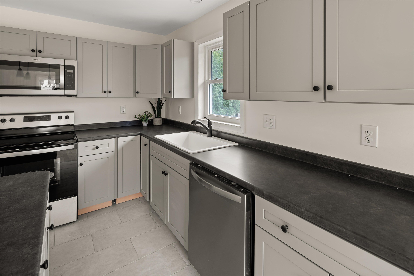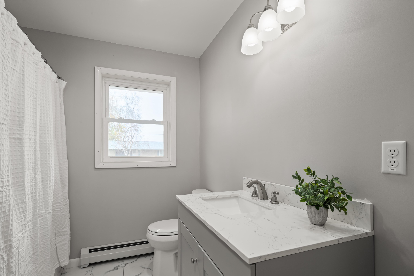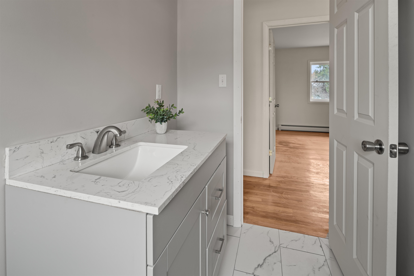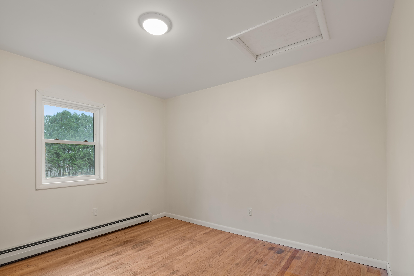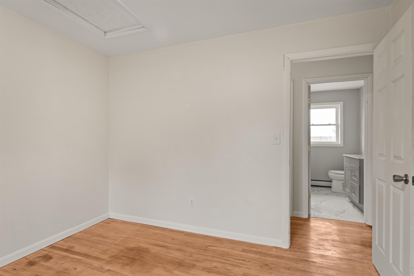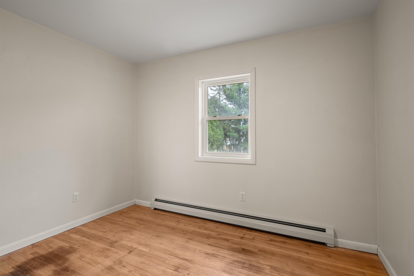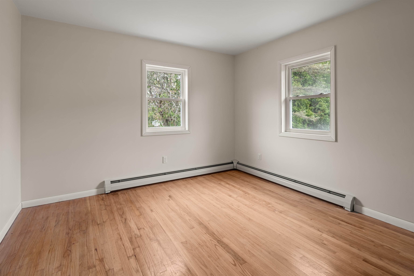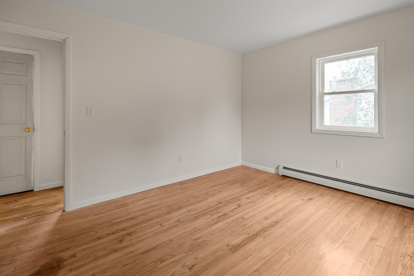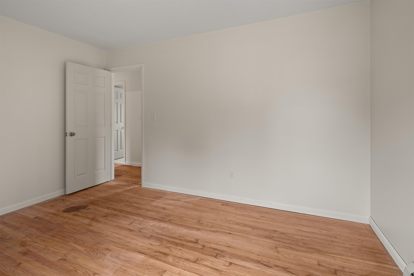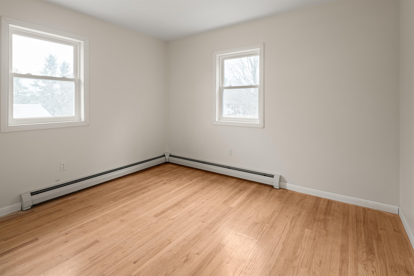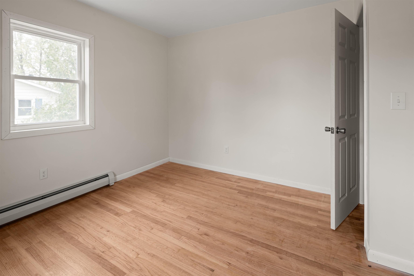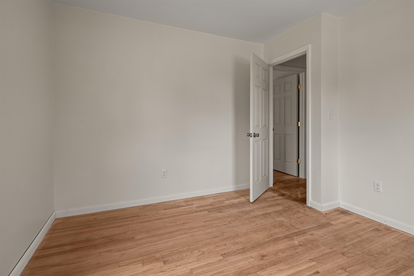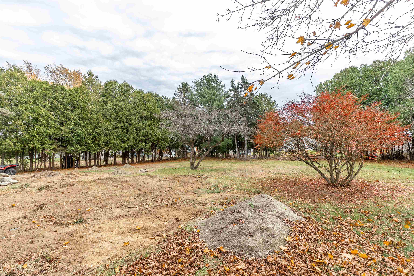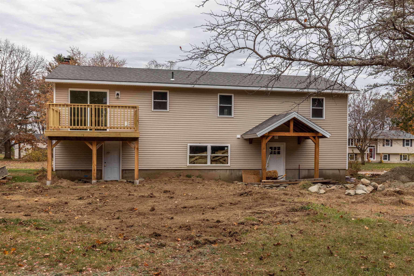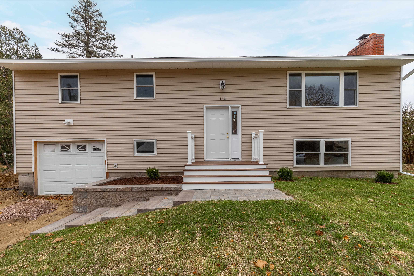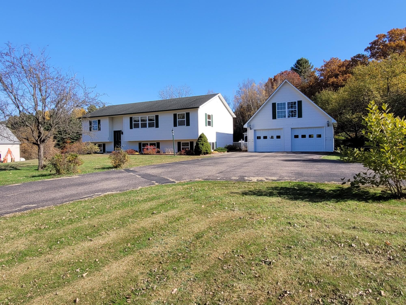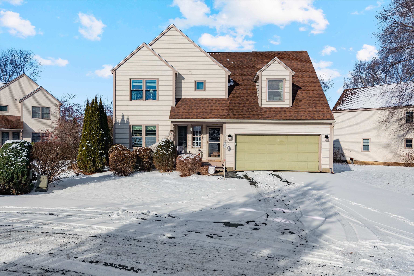1 of 33
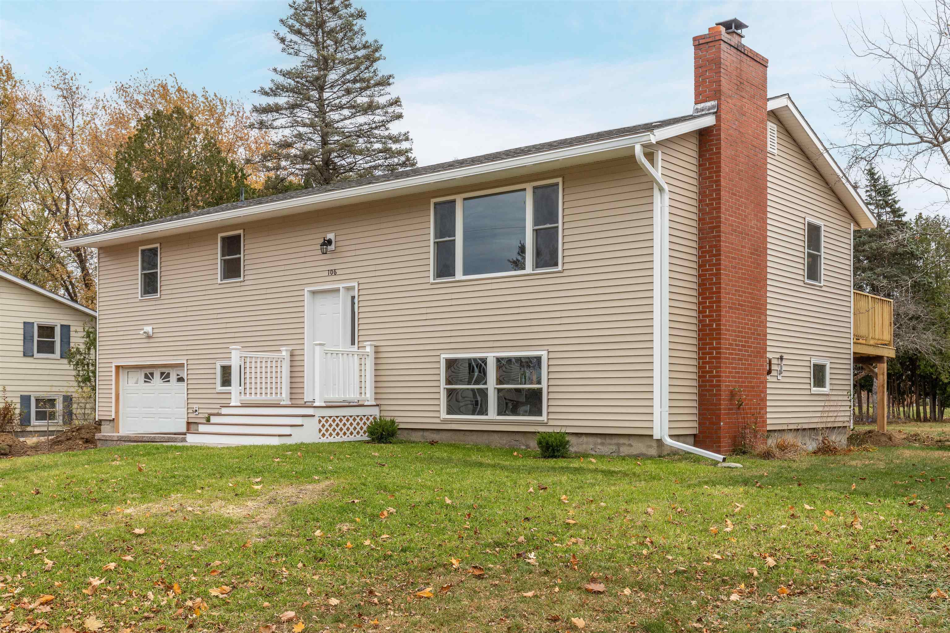
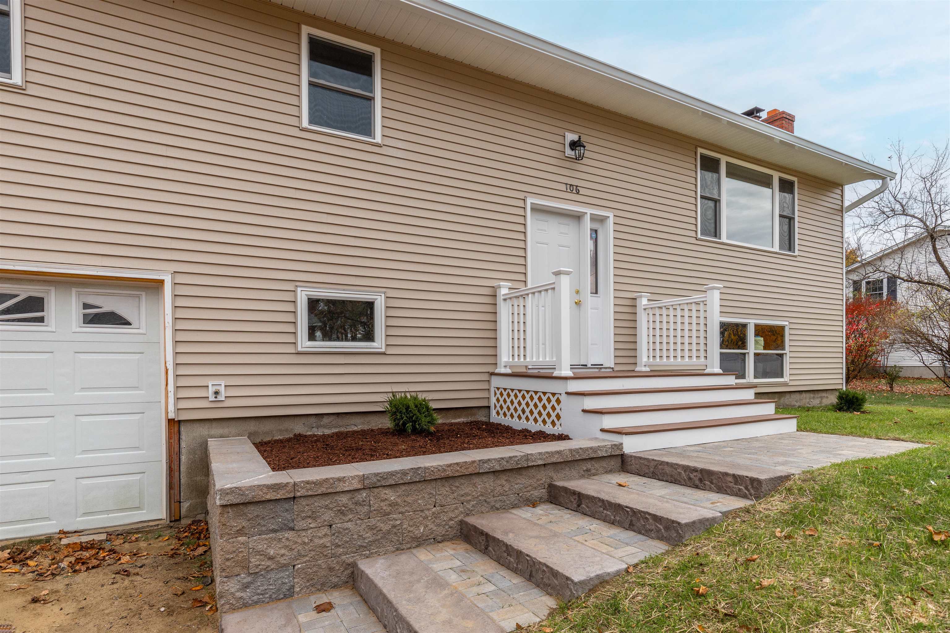
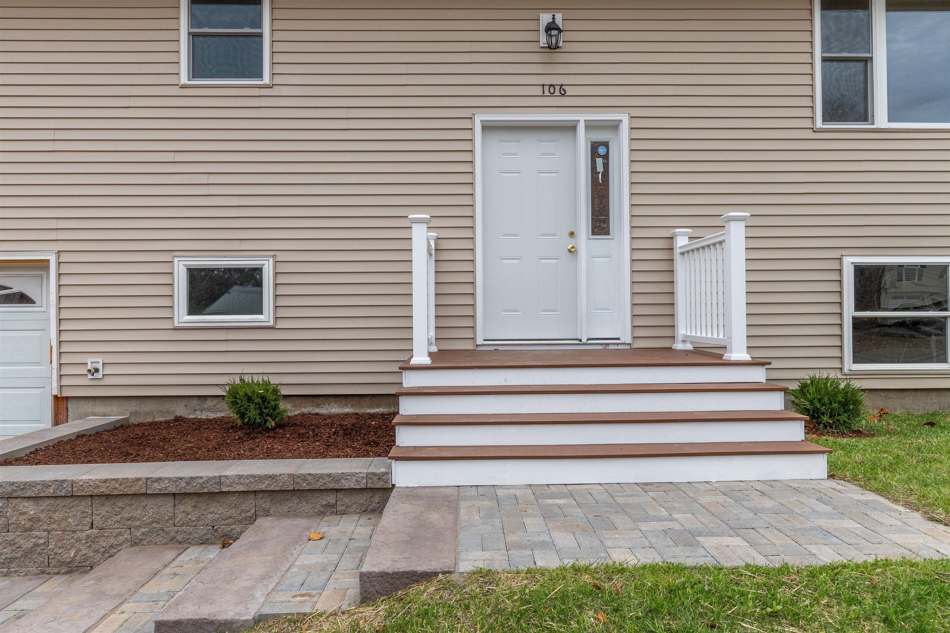
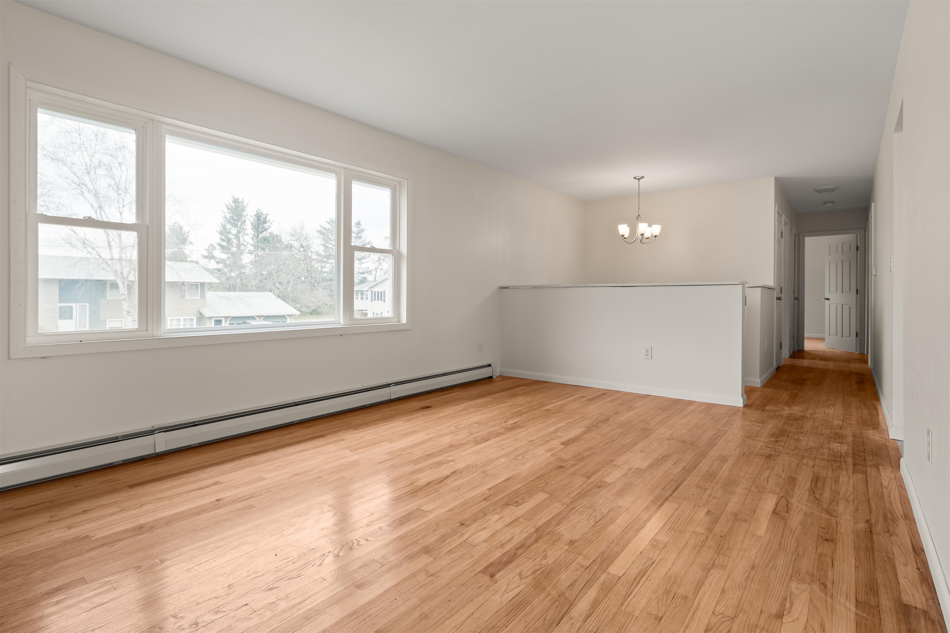
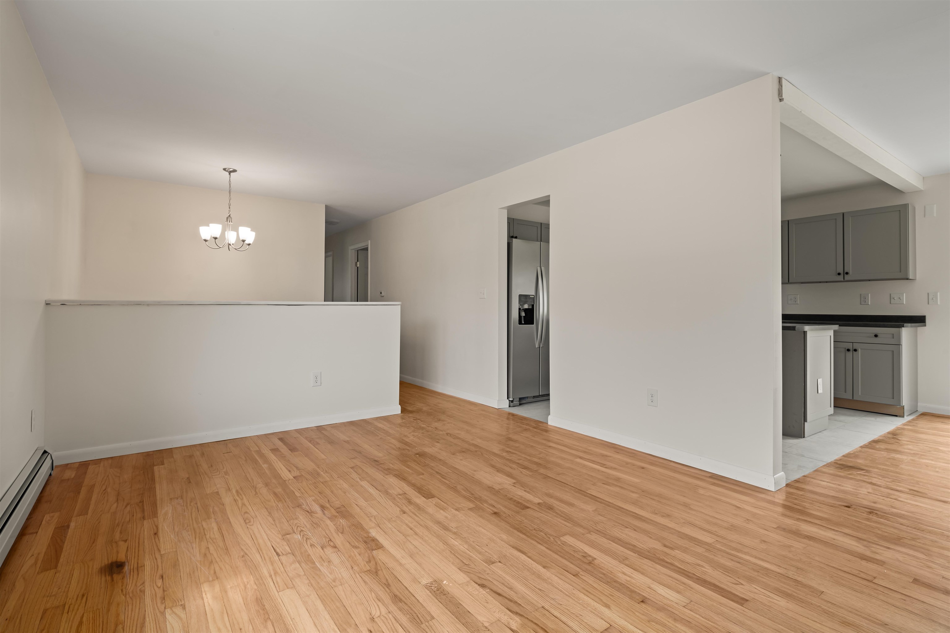
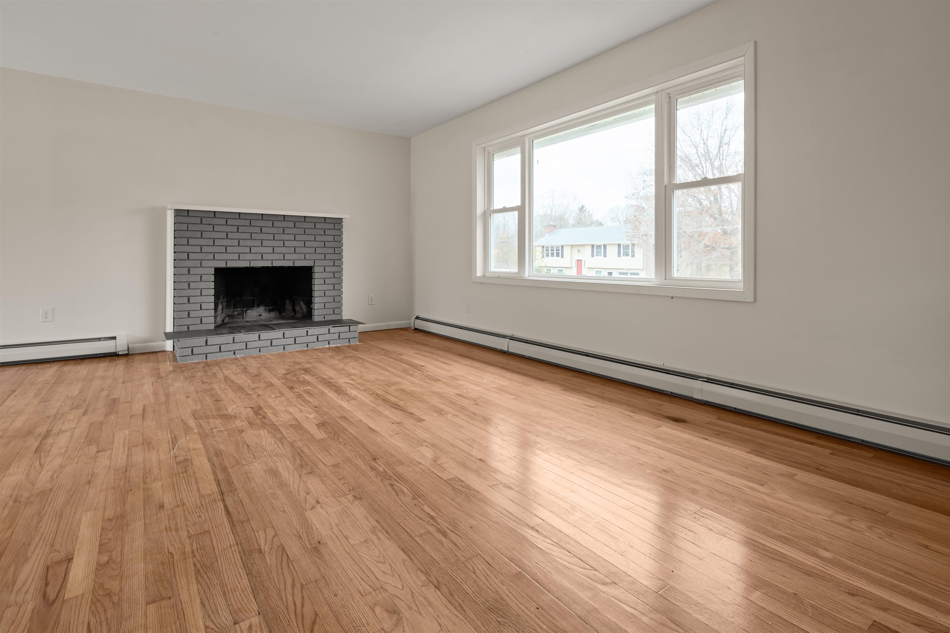
General Property Information
- Property Status:
- Active
- Price:
- $500, 000
- Assessed:
- $0
- Assessed Year:
- County:
- VT-Chittenden
- Acres:
- 0.38
- Property Type:
- Single Family
- Year Built:
- 1970
- Agency/Brokerage:
- Karen Bresnahan
Four Seasons Sotheby's Int'l Realty - Bedrooms:
- 4
- Total Baths:
- 2
- Sq. Ft. (Total):
- 2016
- Tax Year:
- 2024
- Taxes:
- $4, 527
- Association Fees:
Welcome to this exceptional, newly renovated home in sought-after Colchester Village. In the final stages of completion, your home will soon be move-in ready. Stepping inside, you’ll immediately sense the meticulous craftsmanship and attention to detail. Every feature has been thoughtfully curated, with fine architectural elements and contemporary finishes throughout. This home has undergone extensive updates inside & out including: windows, siding, baseboard, flooring, a front walkway & landscaping. A new, welcoming front porch sets the stage, leading to an expansive living area with a cozy fireplace, creating the perfect ambiance for relaxation & gatherings. The beautifully updated kitchen showcases a generous new island, appliances, custom cabinetry, & stylish countertops ~ seamlessly connecting to a light-filled dining area that opens to a new deck, ideal for entertaining. The updated baths are equally impressive, with all new fixtures & flooring that enhance the home’s modern appeal. A newly finished lower level offers more space, complete with a bath, laundry room & den. The expansive backyard provides plenty of room for play/relaxation. Nestled near a wealth of recreational options including Lake Champlain, parks & trails. Ideally located just minutes from downtown Burlington, airport, UVM, & the Medical Center. Perfectly situated near all amenities & services. Don’t miss the opportunity to make it yours!
Interior Features
- # Of Stories:
- 1
- Sq. Ft. (Total):
- 2016
- Sq. Ft. (Above Ground):
- 1152
- Sq. Ft. (Below Ground):
- 864
- Sq. Ft. Unfinished:
- 0
- Rooms:
- 8
- Bedrooms:
- 4
- Baths:
- 2
- Interior Desc:
- Dining Area, Fireplace - Wood, Fireplaces - 1
- Appliances Included:
- Dishwasher, Microwave, Refrigerator, Stove - Electric, Water Heater - Off Boiler, Water Heater
- Flooring:
- Hardwood, Tile
- Heating Cooling Fuel:
- Oil
- Water Heater:
- Basement Desc:
- Concrete Floor, Daylight, Finished, Full, Stairs - Interior, Walkout
Exterior Features
- Style of Residence:
- Raised Ranch
- House Color:
- Blue
- Time Share:
- No
- Resort:
- Exterior Desc:
- Exterior Details:
- Deck, Natural Shade, Porch - Covered
- Amenities/Services:
- Land Desc.:
- Curbing, Interior Lot, Landscaped, Sidewalks, Street Lights, In Town, Neighborhood
- Suitable Land Usage:
- Roof Desc.:
- Shingle - Architectural, Shingle - Asphalt
- Driveway Desc.:
- Paved
- Foundation Desc.:
- Block, Concrete
- Sewer Desc.:
- Septic
- Garage/Parking:
- Yes
- Garage Spaces:
- 1
- Road Frontage:
- 0
Other Information
- List Date:
- 2024-11-11
- Last Updated:
- 2025-01-30 22:27:48


