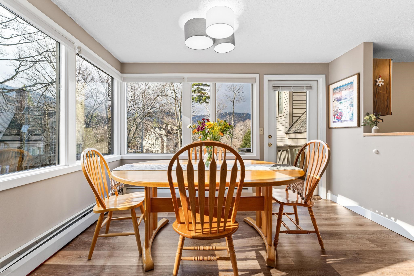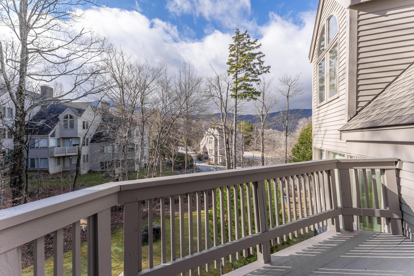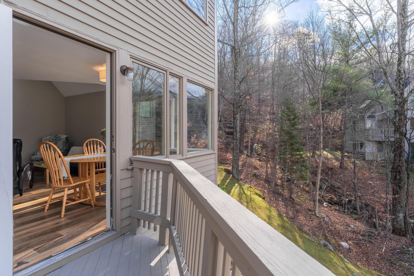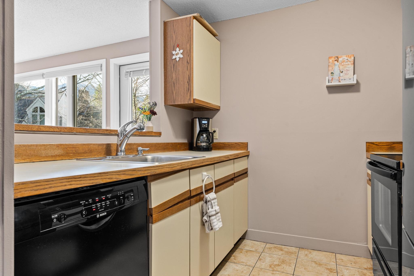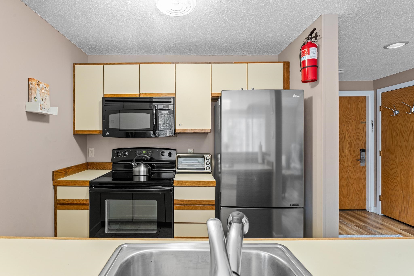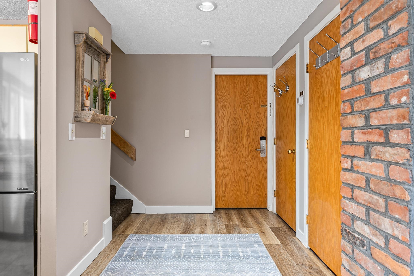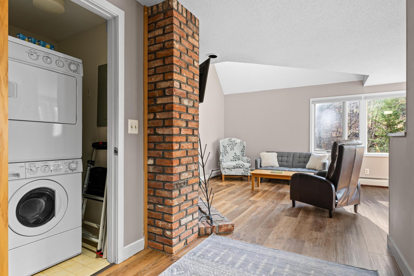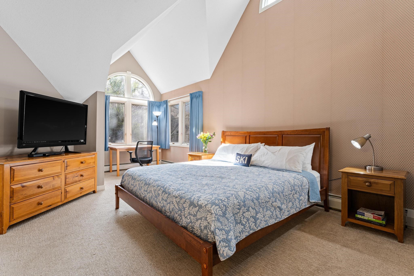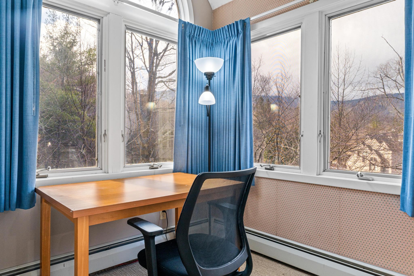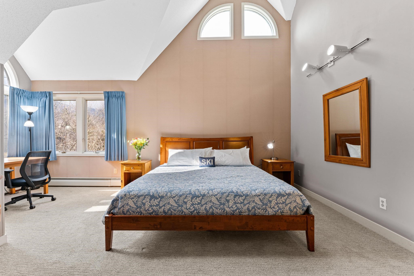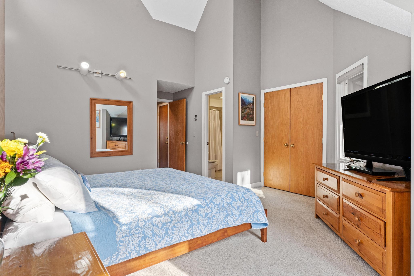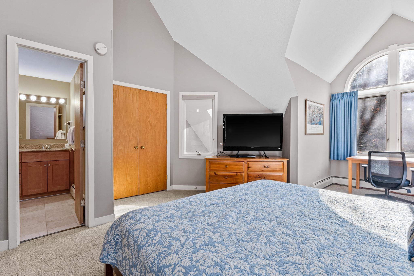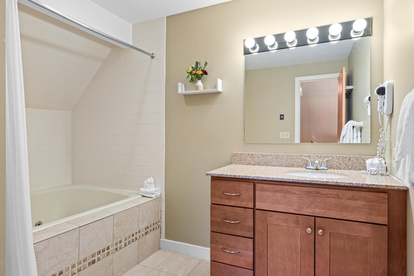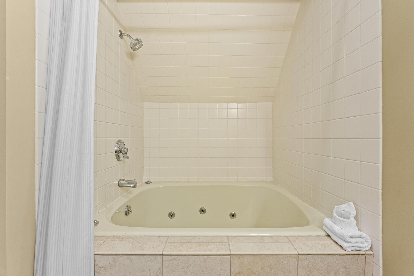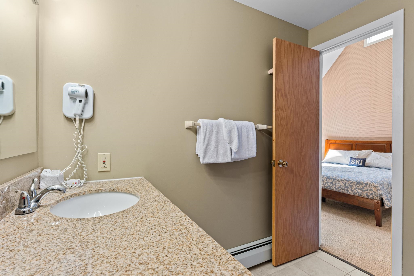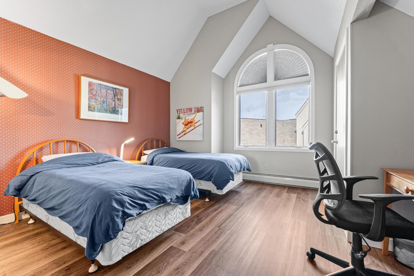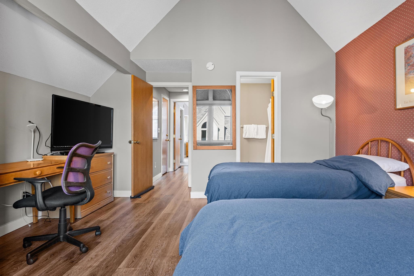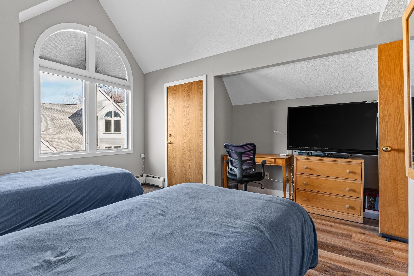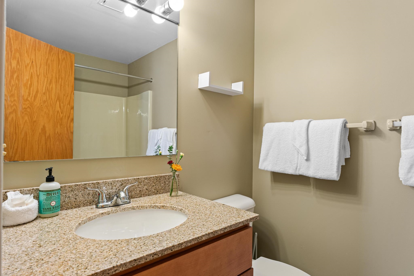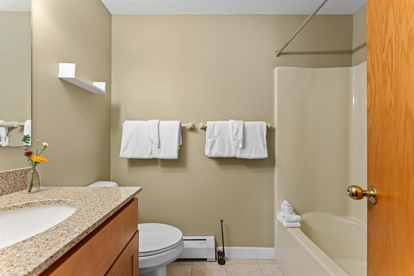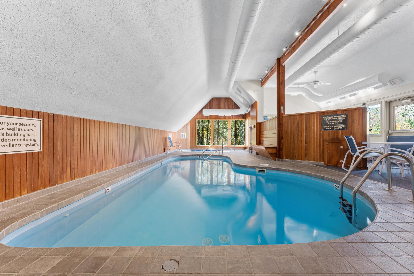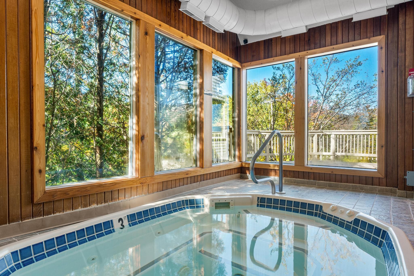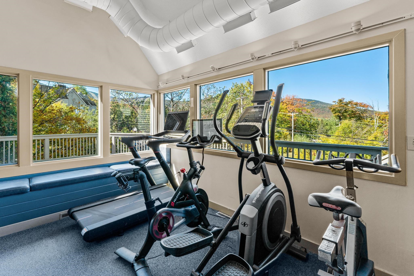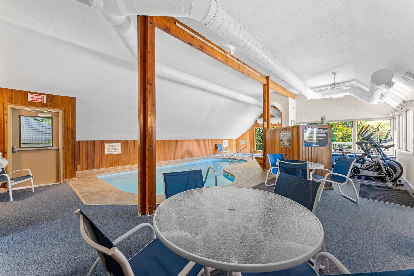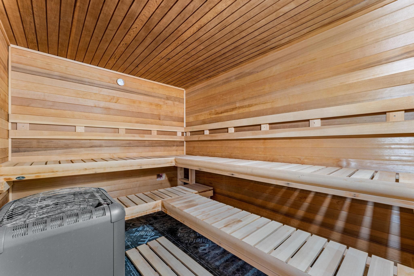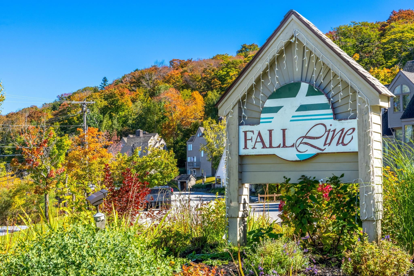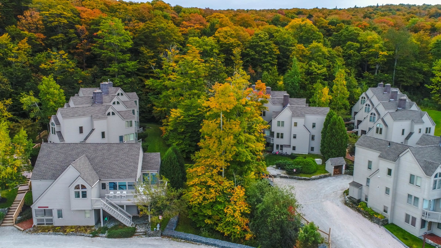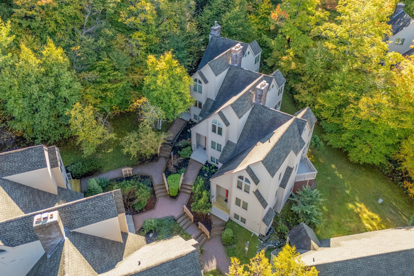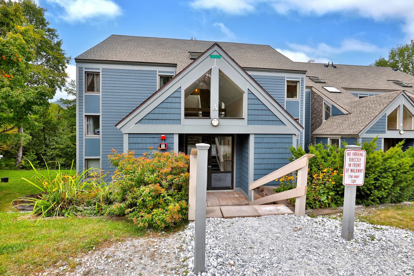1 of 34

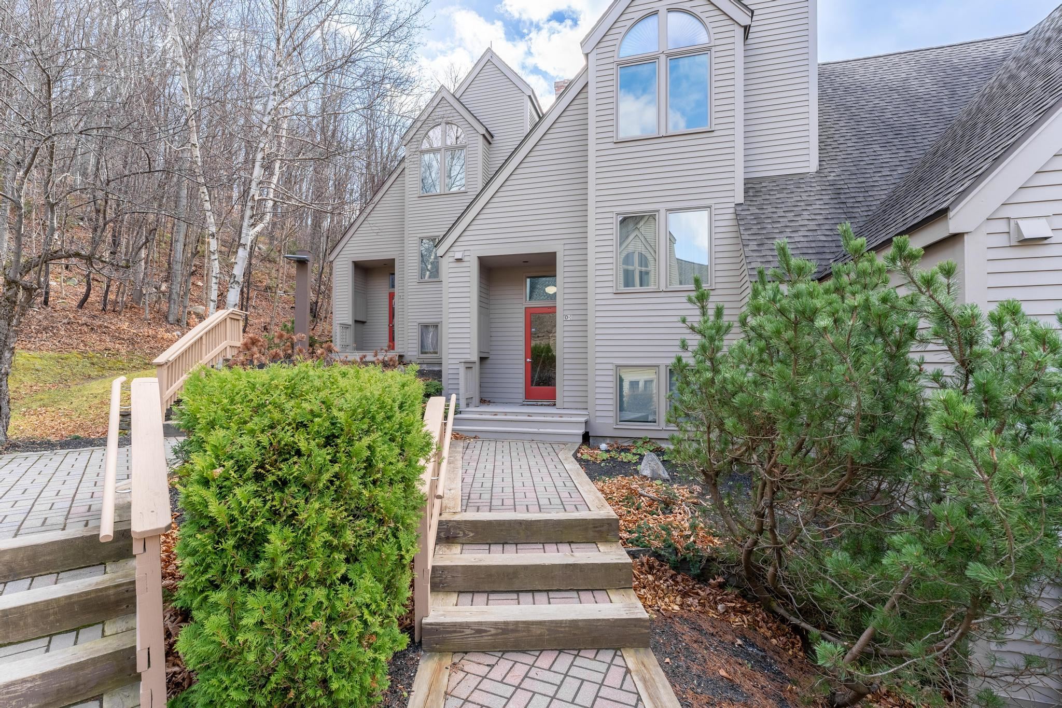
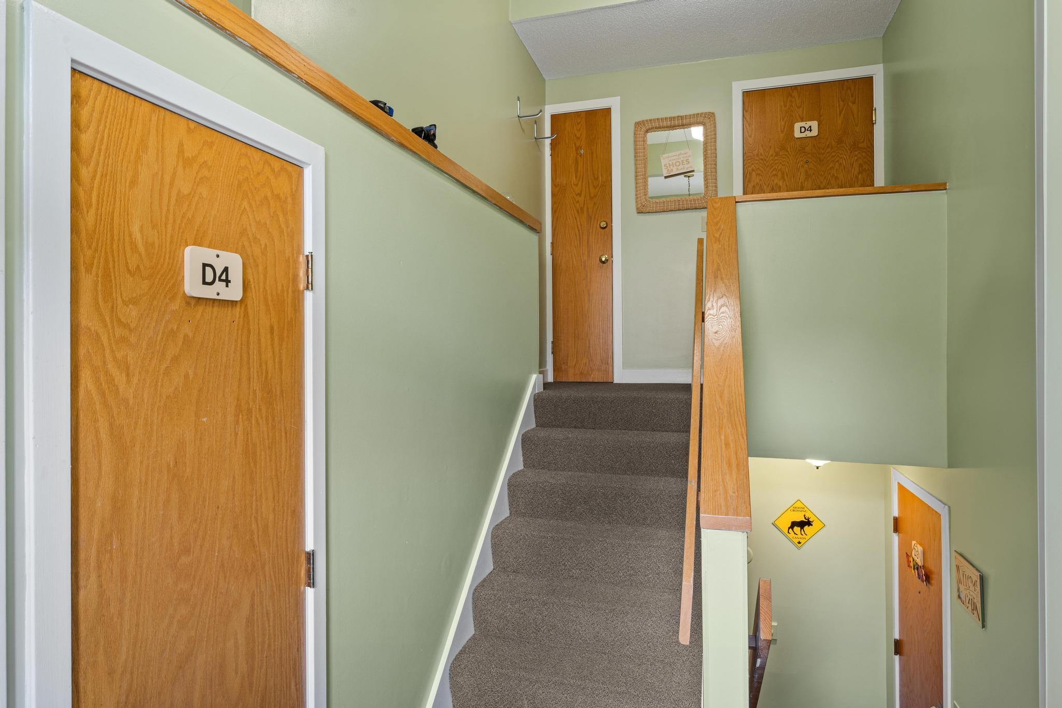
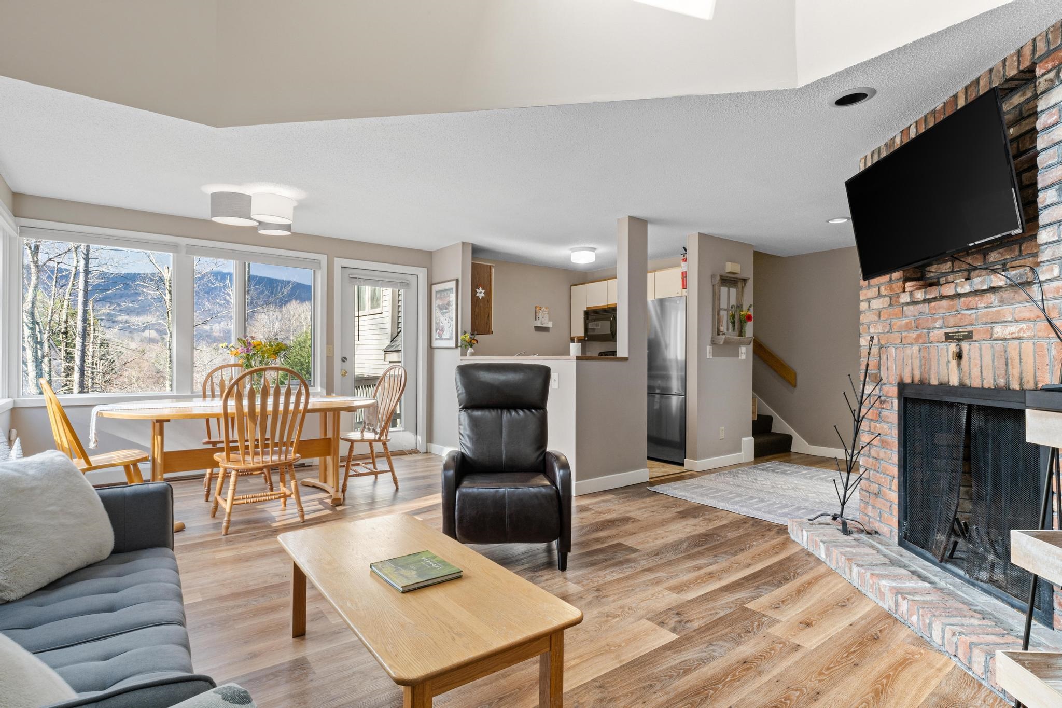
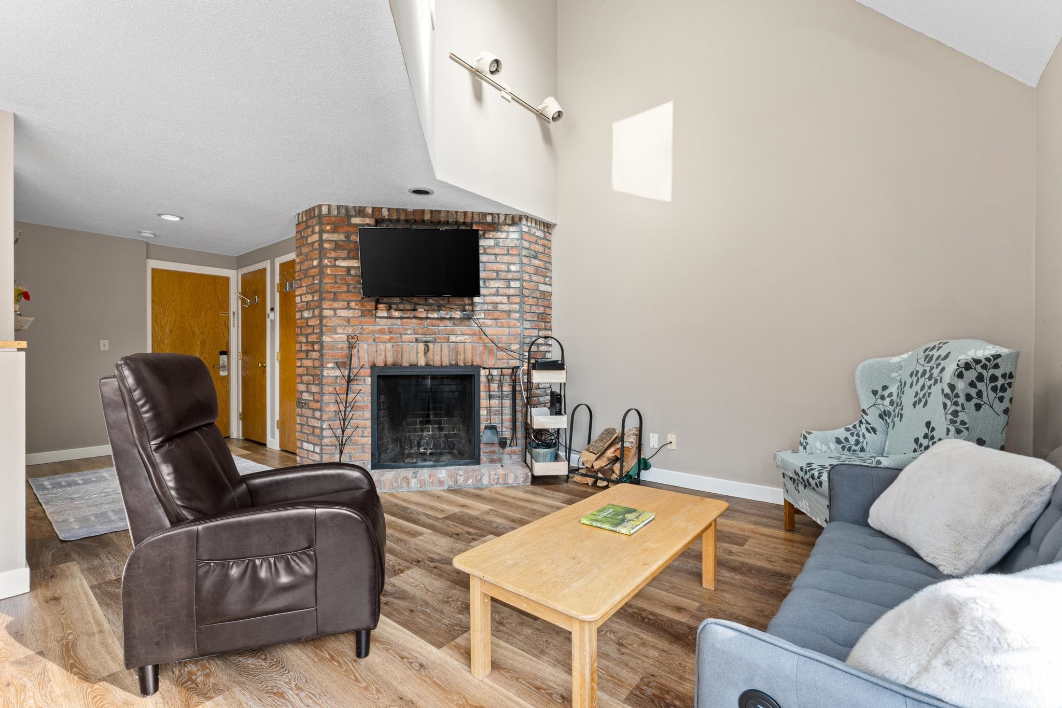
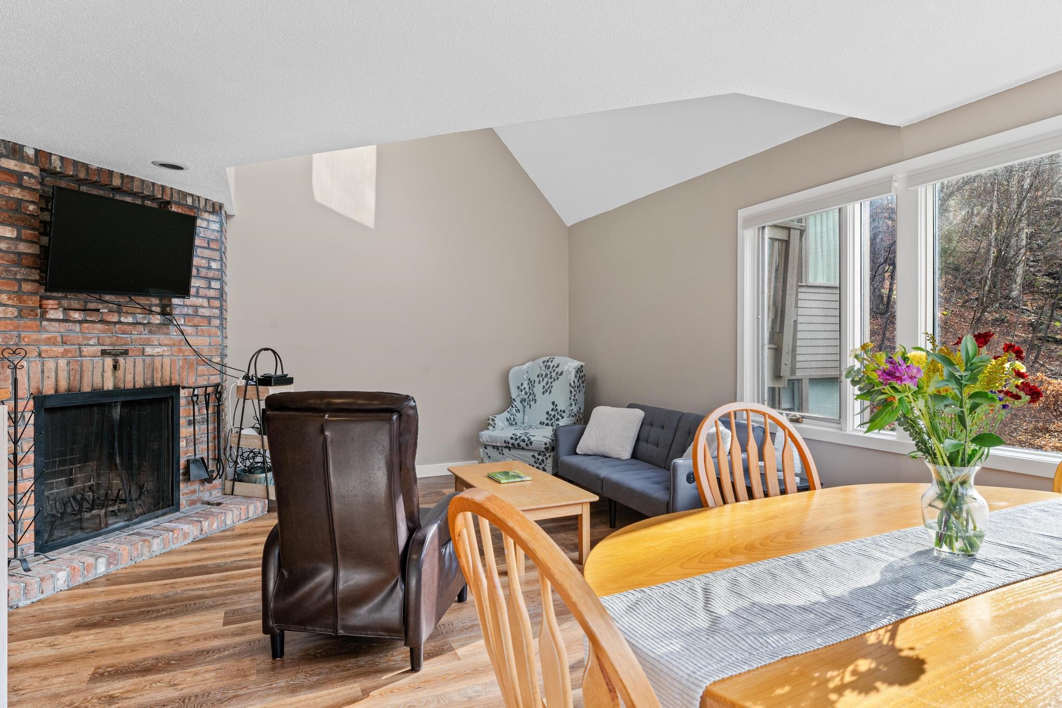
General Property Information
- Property Status:
- Active Under Contract
- Price:
- $475, 000
- Unit Number
- Unit D-4
- Assessed:
- $0
- Assessed Year:
- County:
- VT-Rutland
- Acres:
- 0.00
- Property Type:
- Condo
- Year Built:
- 1990
- Agency/Brokerage:
- Kaitlyn Hummel
Prestige Real Estate of Killington - Bedrooms:
- 2
- Total Baths:
- 2
- Sq. Ft. (Total):
- 1019
- Tax Year:
- 2024
- Taxes:
- $5, 393
- Association Fees:
Discover the allure of mountain living with this desirable 2-bedroom, 2-bathroom condo at the sought-after Fall Line Condominiums, perfectly positioned near world-class skiing, biking, hiking, and golfing at Killington Mountain Resort. During the winter, on weekends and holidays, owners and guests enjoy the convenience of a shuttle service to the resort and a ski-home trail that brings you right back to Fall Line! Inside, the living room features a cozy wood-burning fireplace and soaring cathedral ceilings, creating an open, airy ambiance. A private balcony off the dining area offers seasonal views of the stunning landscape—perfect for unwinding year-round. This fully furnished condo also includes dedicated ski storage and in-unit laundry, delivering both comfort and practicality. Fall Line owners and guests have access to an exclusive sports center with an indoor pool, sauna, hot tub, and exercise equipment, adding to the appeal of this active mountain lifestyle. As the only 2-bedroom unit currently available in Fall Line, this condo is truly a rare find in one of Killington’s most desirable locations. Call today to schedule your private showing and make this mountain retreat your own!
Interior Features
- # Of Stories:
- 2
- Sq. Ft. (Total):
- 1019
- Sq. Ft. (Above Ground):
- 1019
- Sq. Ft. (Below Ground):
- 0
- Sq. Ft. Unfinished:
- 0
- Rooms:
- 5
- Bedrooms:
- 2
- Baths:
- 2
- Interior Desc:
- Cathedral Ceiling, Dining Area, Fireplace - Wood, Furnished, Primary BR w/ BA, Natural Light, Whirlpool Tub, Window Treatment, Laundry - 1st Floor
- Appliances Included:
- Dishwasher, Dryer, Microwave, Range - Electric, Refrigerator, Washer
- Flooring:
- Carpet, Laminate, Tile
- Heating Cooling Fuel:
- Gas - LP/Bottle
- Water Heater:
- Basement Desc:
Exterior Features
- Style of Residence:
- Contemporary, Multi-Level
- House Color:
- Time Share:
- No
- Resort:
- Exterior Desc:
- Exterior Details:
- Balcony
- Amenities/Services:
- Land Desc.:
- Condo Development, Landscaped, Mountain View, Trail/Near Trail, View
- Suitable Land Usage:
- Roof Desc.:
- Shingle - Asphalt
- Driveway Desc.:
- Common/Shared
- Foundation Desc.:
- Concrete
- Sewer Desc.:
- Community
- Garage/Parking:
- No
- Garage Spaces:
- 0
- Road Frontage:
- 0
Other Information
- List Date:
- 2024-11-11
- Last Updated:
- 2024-11-15 16:39:53


