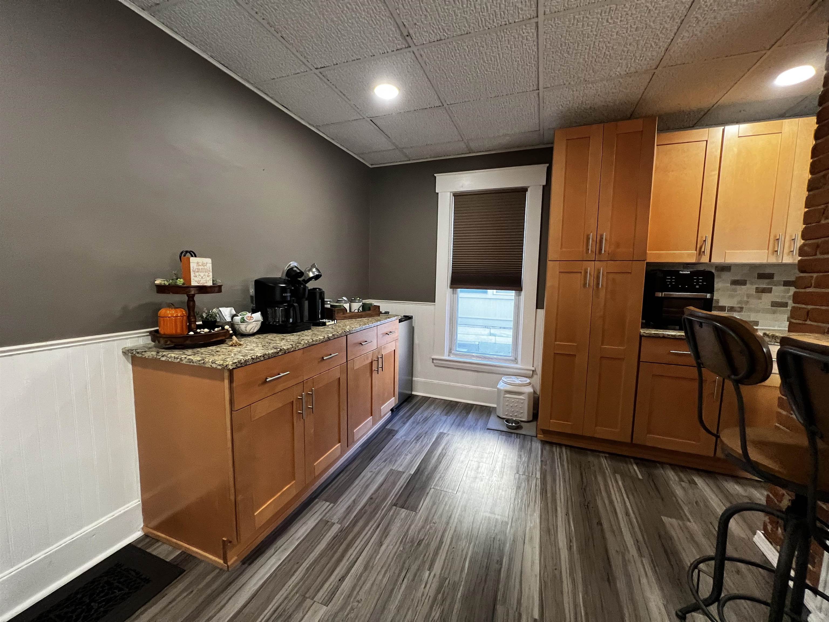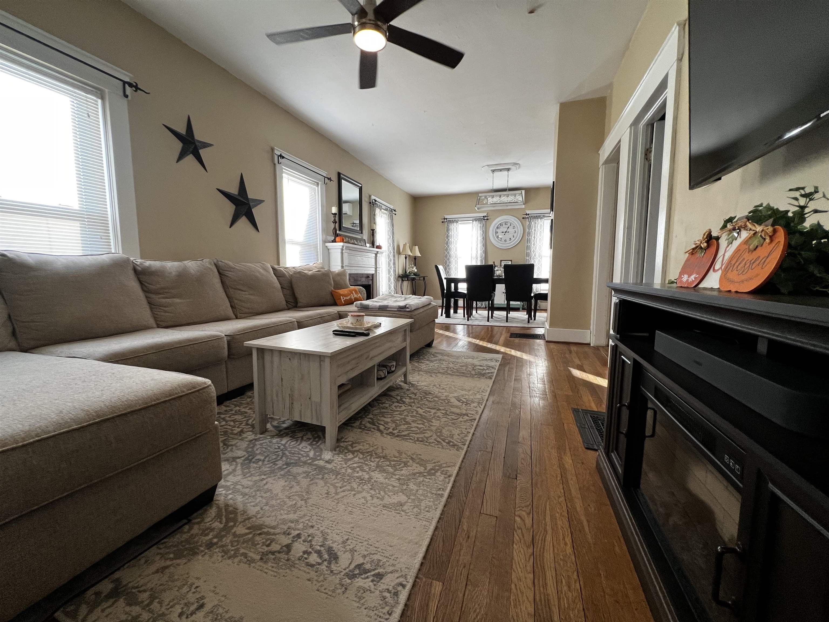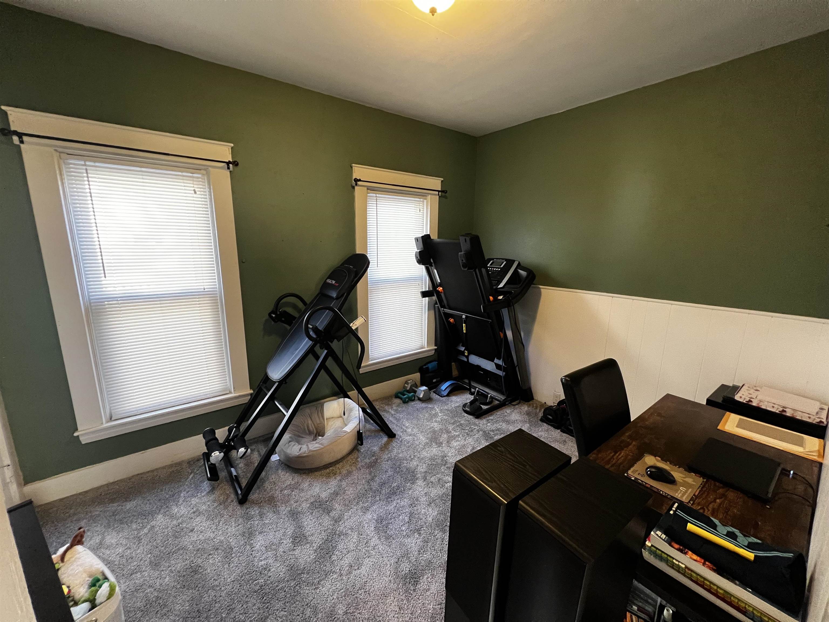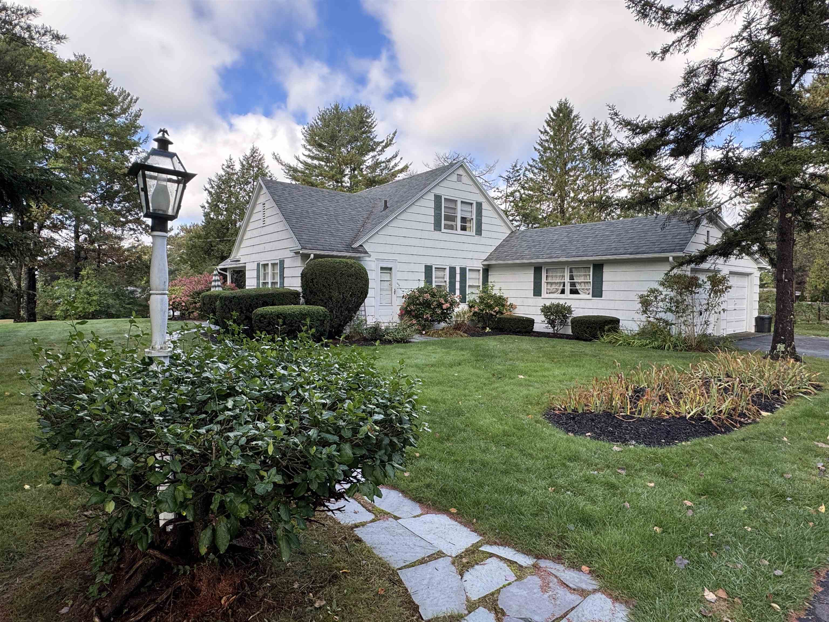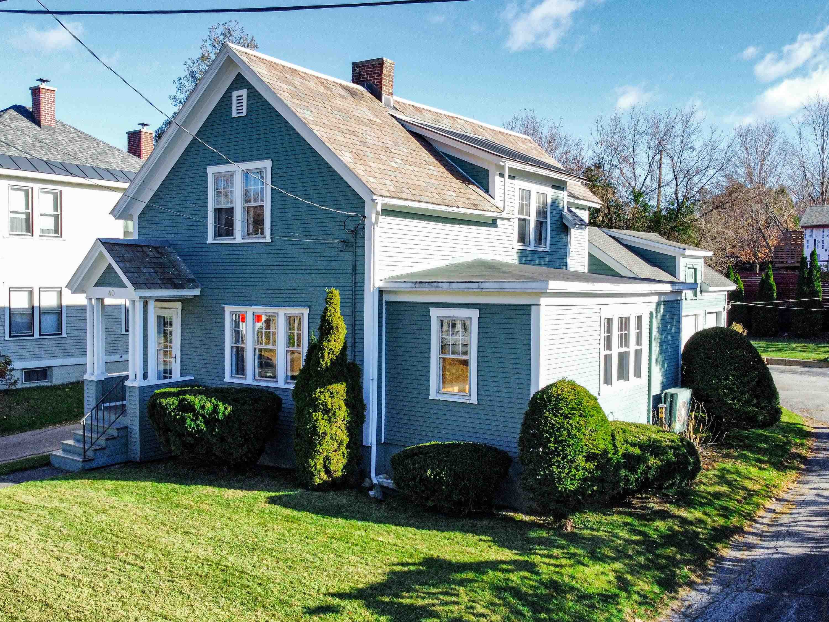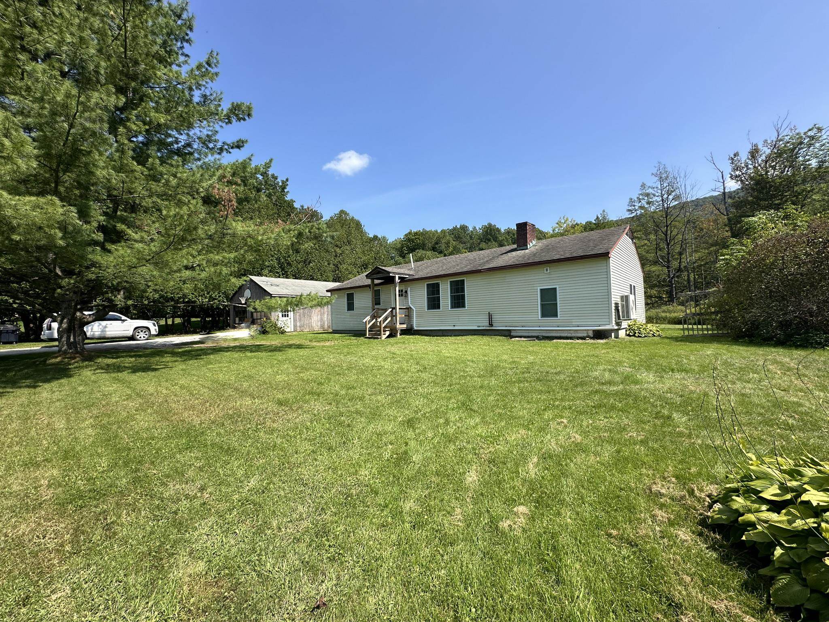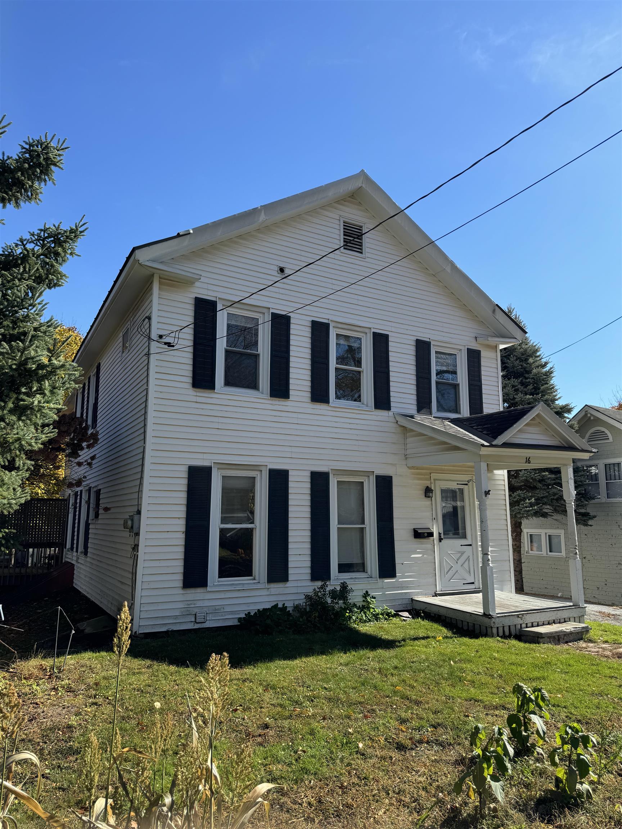1 of 22




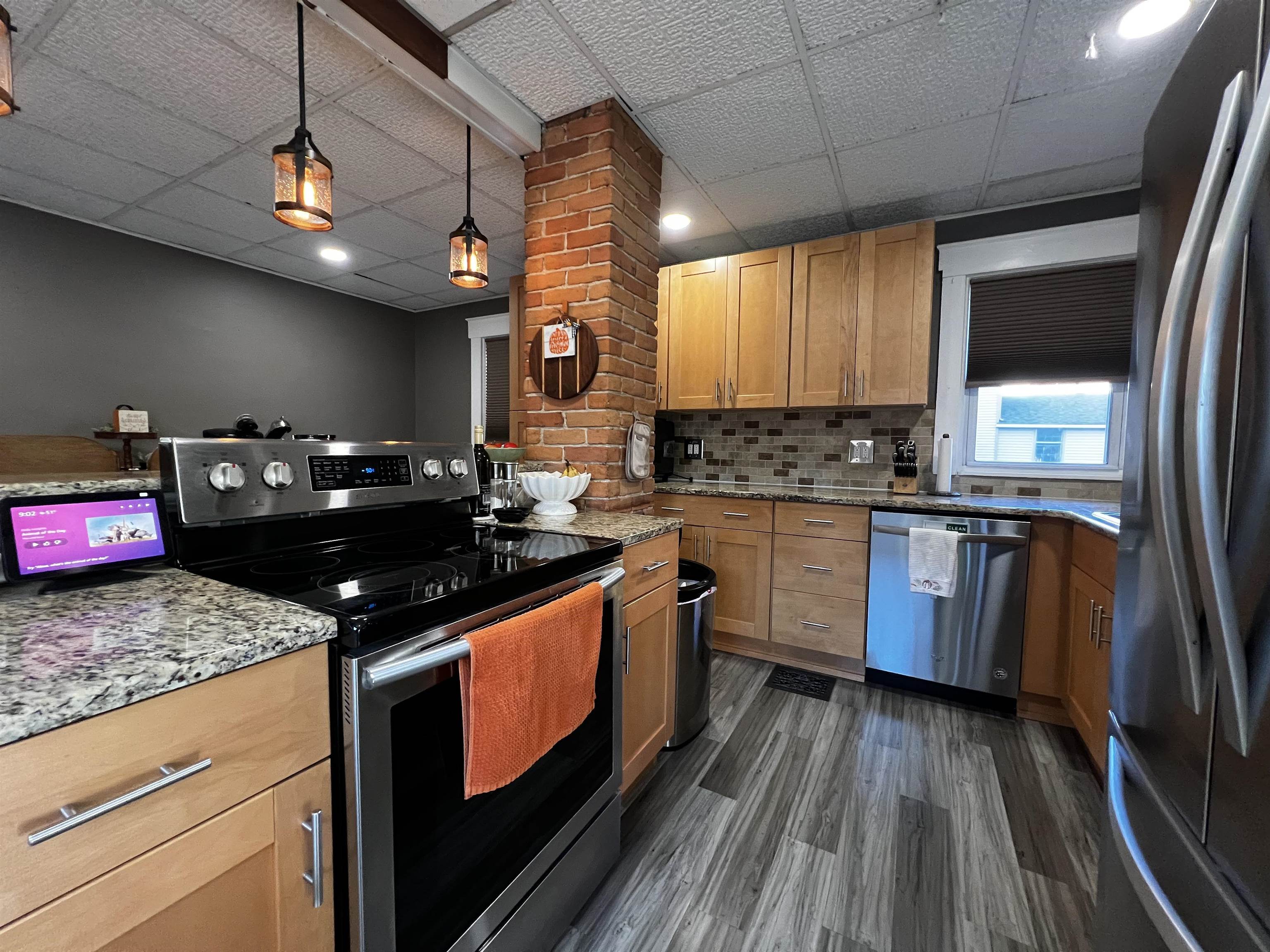

General Property Information
- Property Status:
- Active
- Price:
- $280, 000
- Assessed:
- $0
- Assessed Year:
- County:
- VT-Rutland
- Acres:
- 0.16
- Property Type:
- Single Family
- Year Built:
- 1936
- Agency/Brokerage:
- Max Walker
Watson Realty & Associates - Bedrooms:
- 3
- Total Baths:
- 2
- Sq. Ft. (Total):
- 2038
- Tax Year:
- Taxes:
- $4, 804
- Association Fees:
Classic Vermont Colonial-style home with fabulous upgrades indoors and out. Featuring a grand-entry on the first floor with large, open living and dining spaces anchored with a wood-burning fireplace, an upgraded kitchen, powder-room with half bath, first-floor laundry and bedroom. The second floor brings you to an office, full bathroom, a secondary bedroom and a distinct master bedroom with its own entry room. Outdoors you'll love the covered front porch, private back deck and patio and the gracious backyard with gorgeous mountain views. To round everything out, a garage, new windows, full rewired electrical, heat pumps throughout, and current owners who have taken immeasurable pride in their home will make this American classic feel brand new.
Interior Features
- # Of Stories:
- 2
- Sq. Ft. (Total):
- 2038
- Sq. Ft. (Above Ground):
- 2038
- Sq. Ft. (Below Ground):
- 0
- Sq. Ft. Unfinished:
- 2143
- Rooms:
- 10
- Bedrooms:
- 3
- Baths:
- 2
- Interior Desc:
- Ceiling Fan, Fireplace - Wood, Kitchen Island, Living/Dining, Natural Light, Natural Woodwork, Laundry - 1st Floor
- Appliances Included:
- Dishwasher, Dryer, Range - Electric, Refrigerator, Washer
- Flooring:
- Carpet, Hardwood, Laminate
- Heating Cooling Fuel:
- Electric, Oil
- Water Heater:
- Basement Desc:
- Concrete Floor, Full, Stairs - Interior, Sump Pump, Unfinished, Stairs - Basement
Exterior Features
- Style of Residence:
- Colonial
- House Color:
- white
- Time Share:
- No
- Resort:
- No
- Exterior Desc:
- Exterior Details:
- Deck, Fence - Full, Garden Space, Patio, Porch - Covered
- Amenities/Services:
- Land Desc.:
- City Lot, Interior Lot, Landscaped, Level, Mountain View, Neighbor Business, Sidewalks
- Suitable Land Usage:
- Roof Desc.:
- Slate
- Driveway Desc.:
- Brick/Pavers, Concrete
- Foundation Desc.:
- Brick, Marble, Stone
- Sewer Desc.:
- Public
- Garage/Parking:
- Yes
- Garage Spaces:
- 1
- Road Frontage:
- 0
Other Information
- List Date:
- 2024-11-11
- Last Updated:
- 2024-11-11 18:49:58


