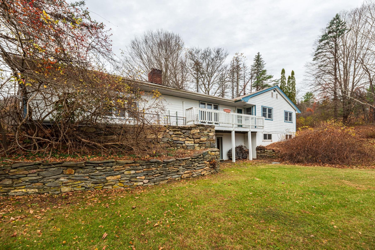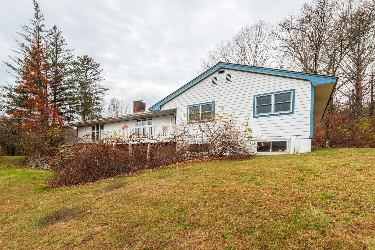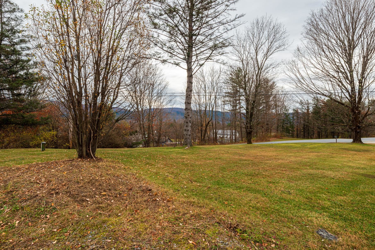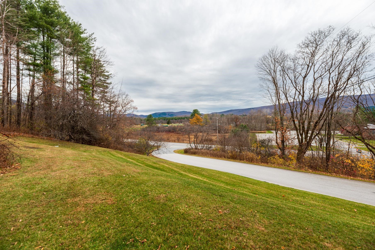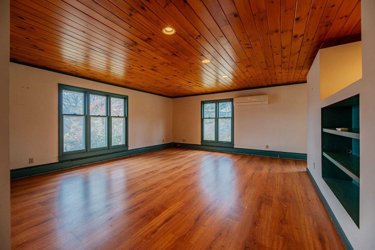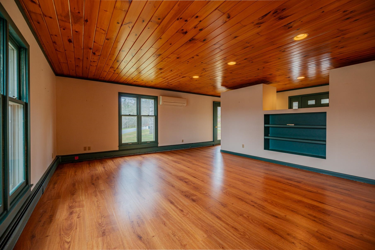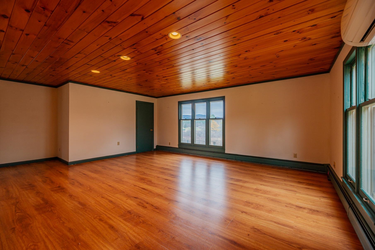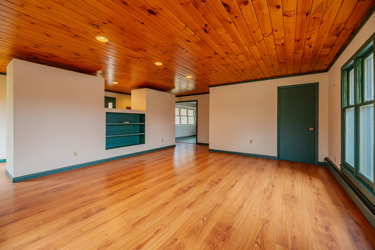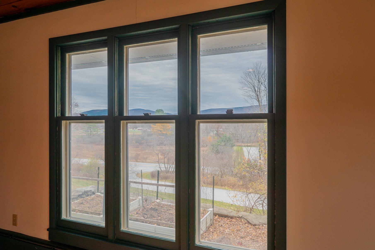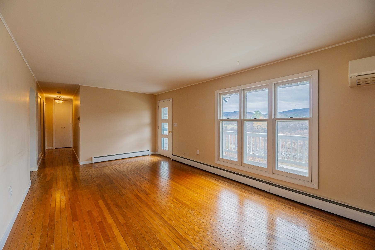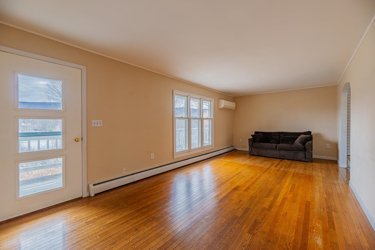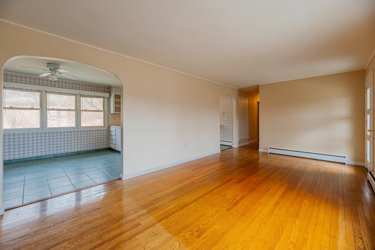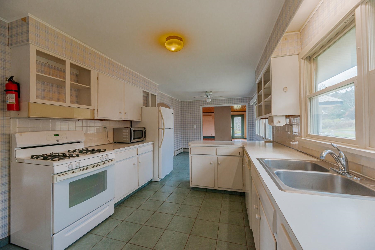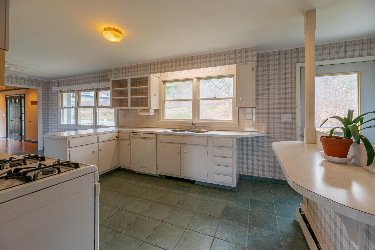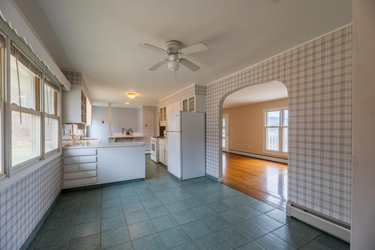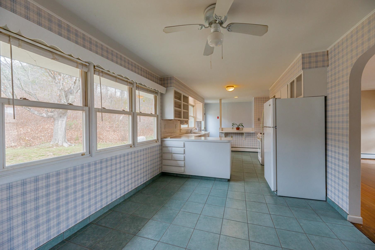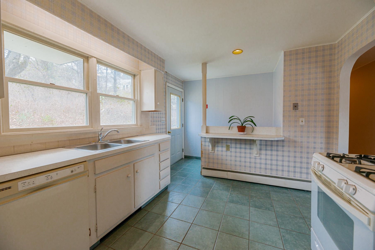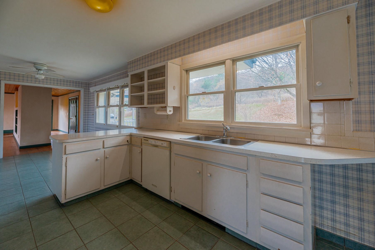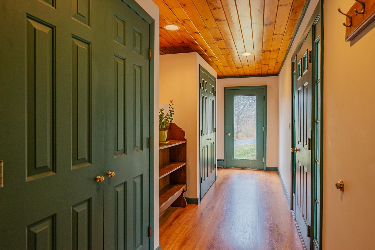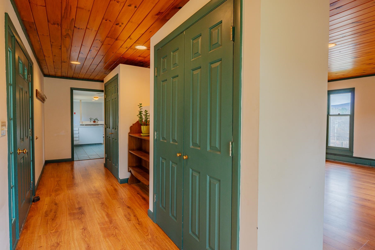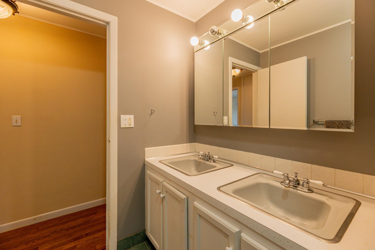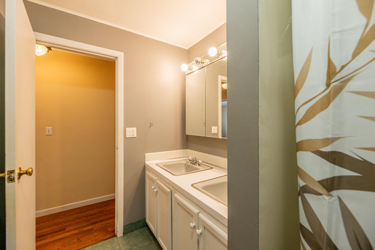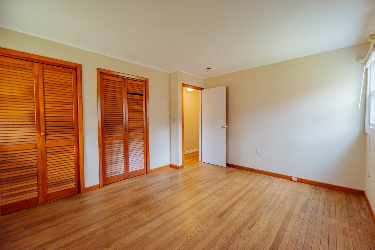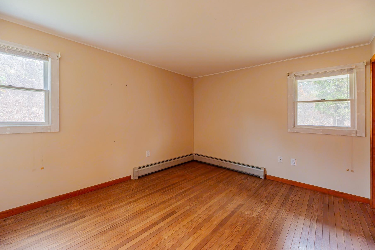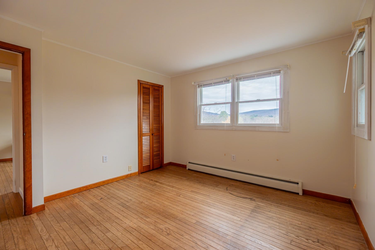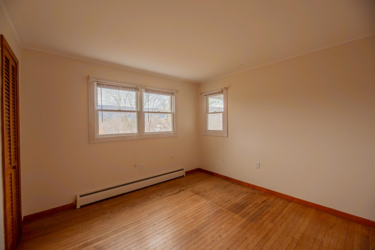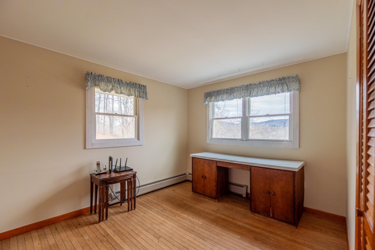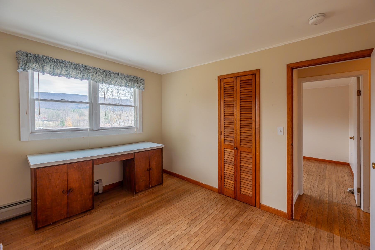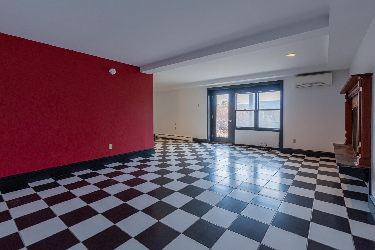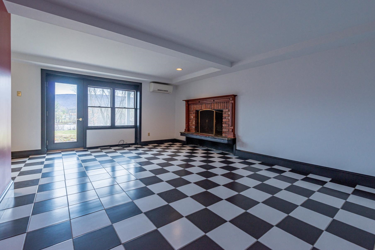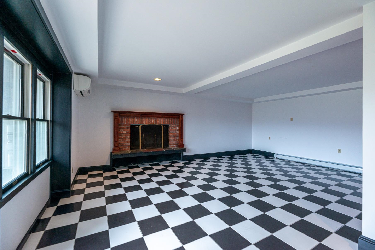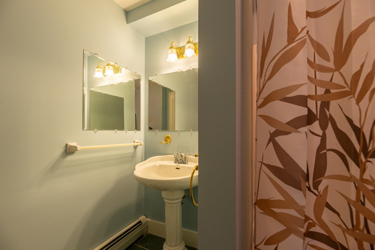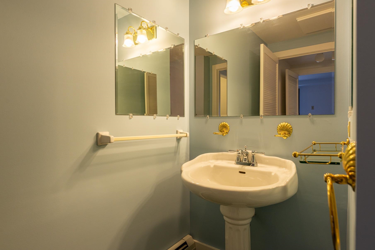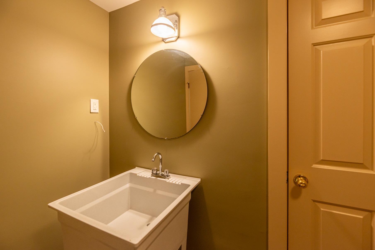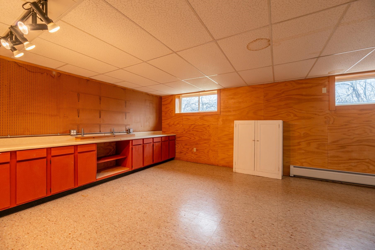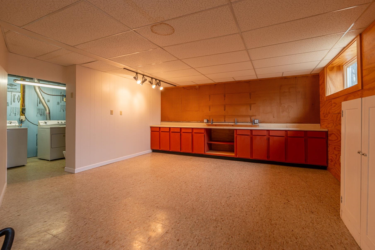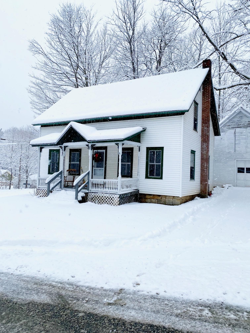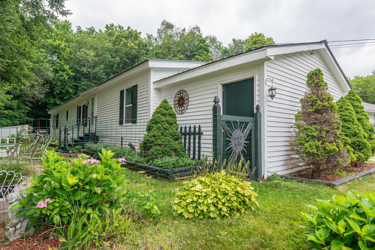1 of 43
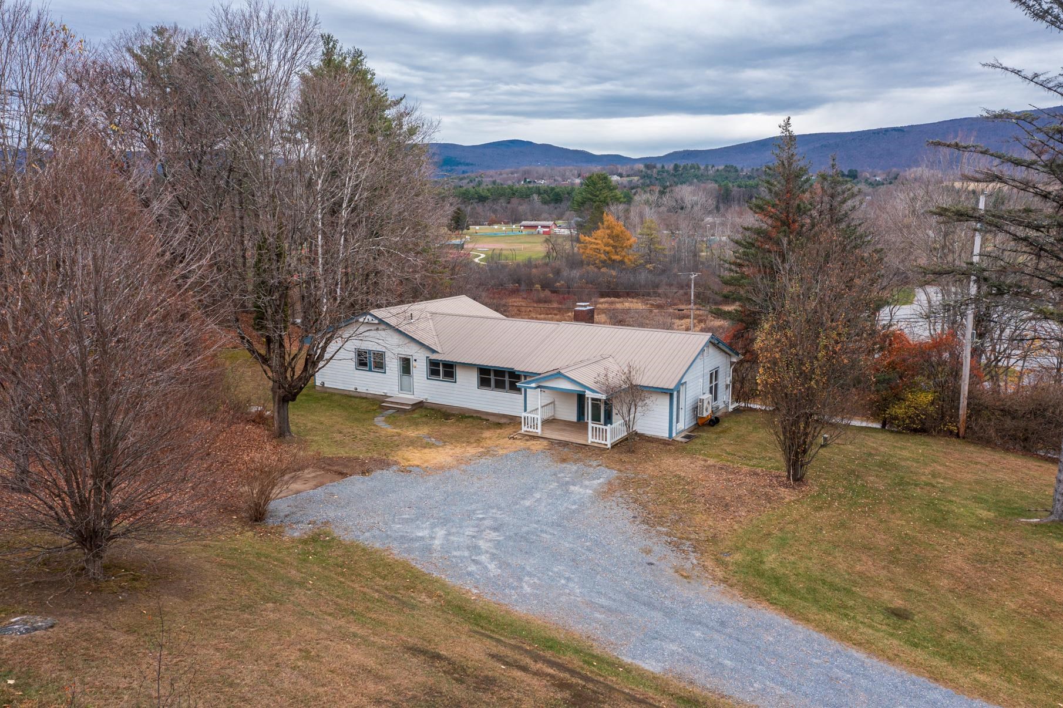
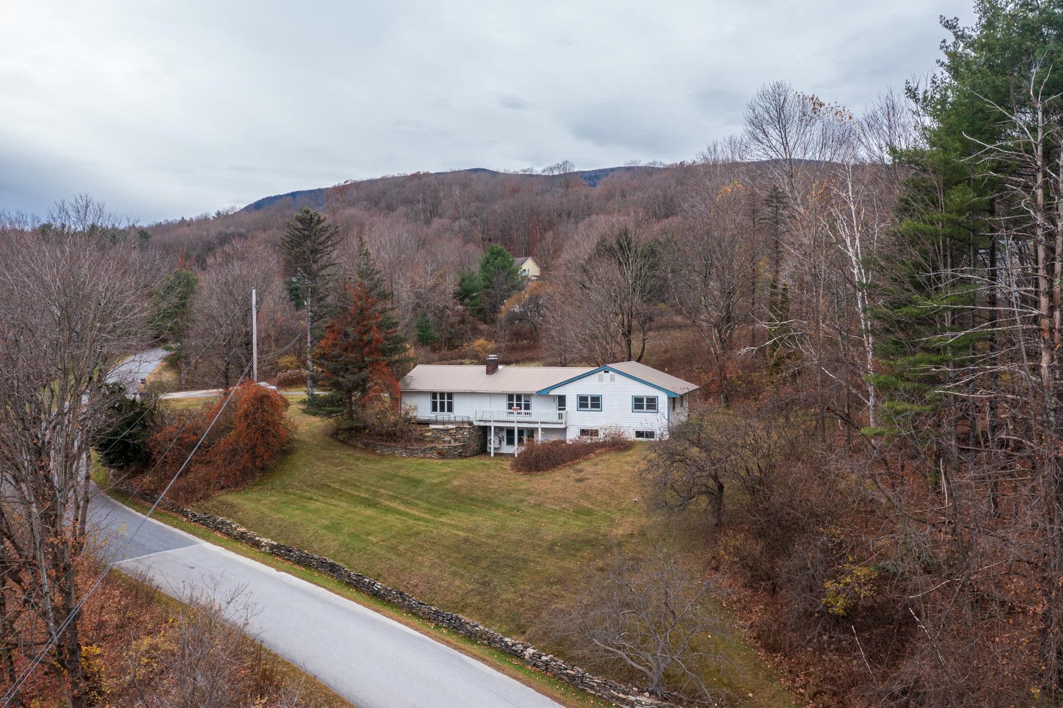
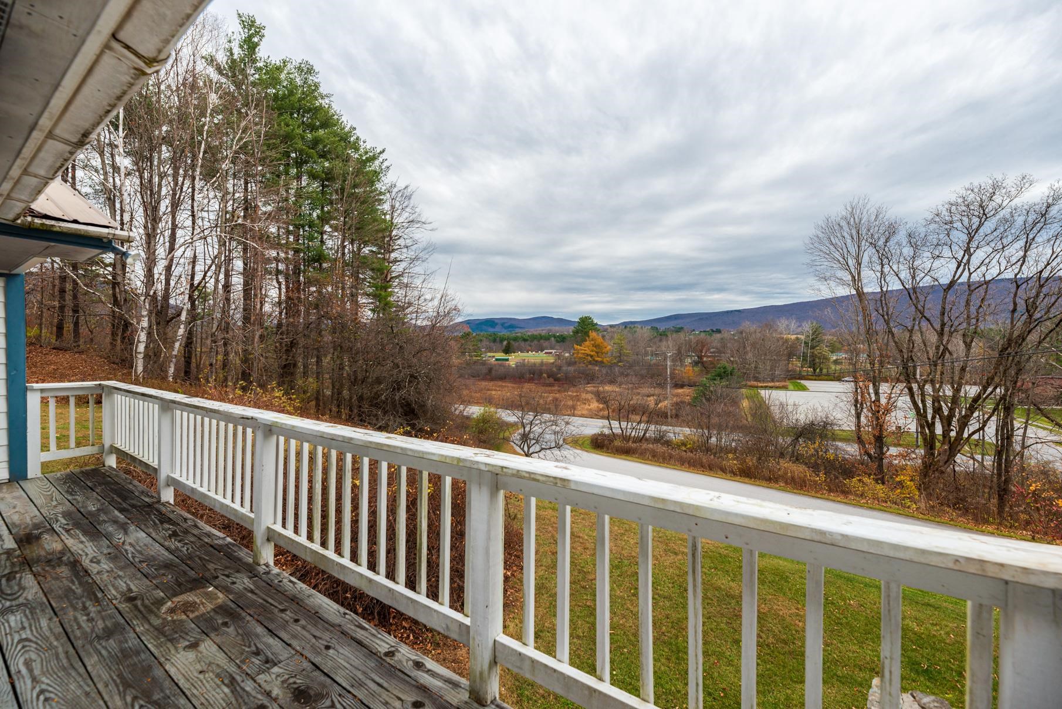

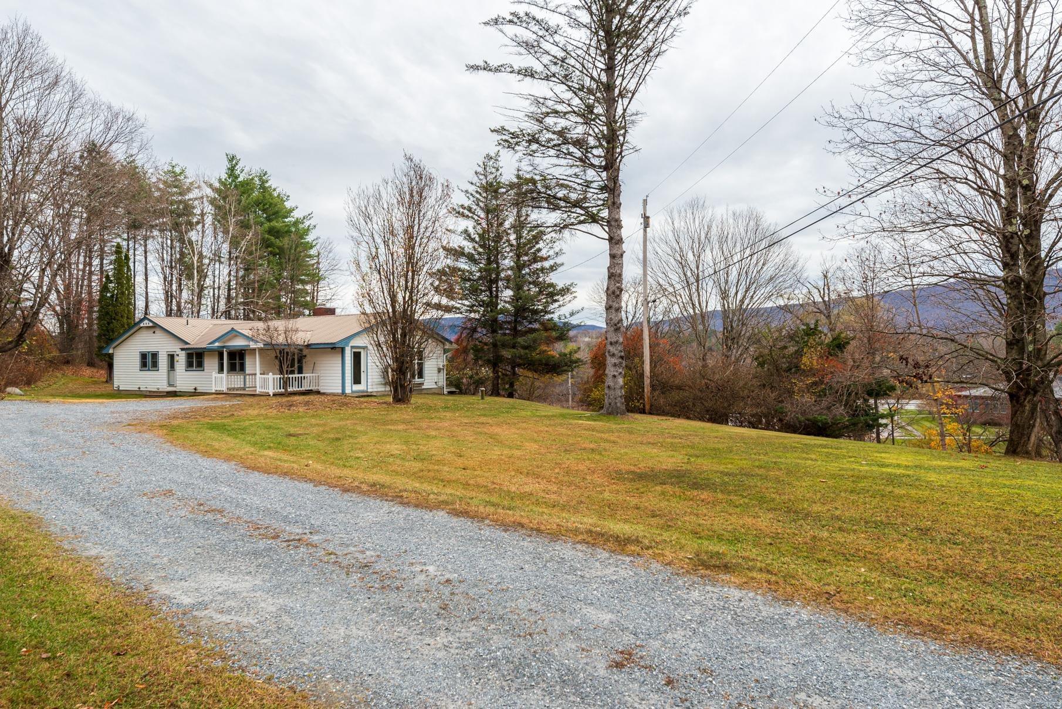
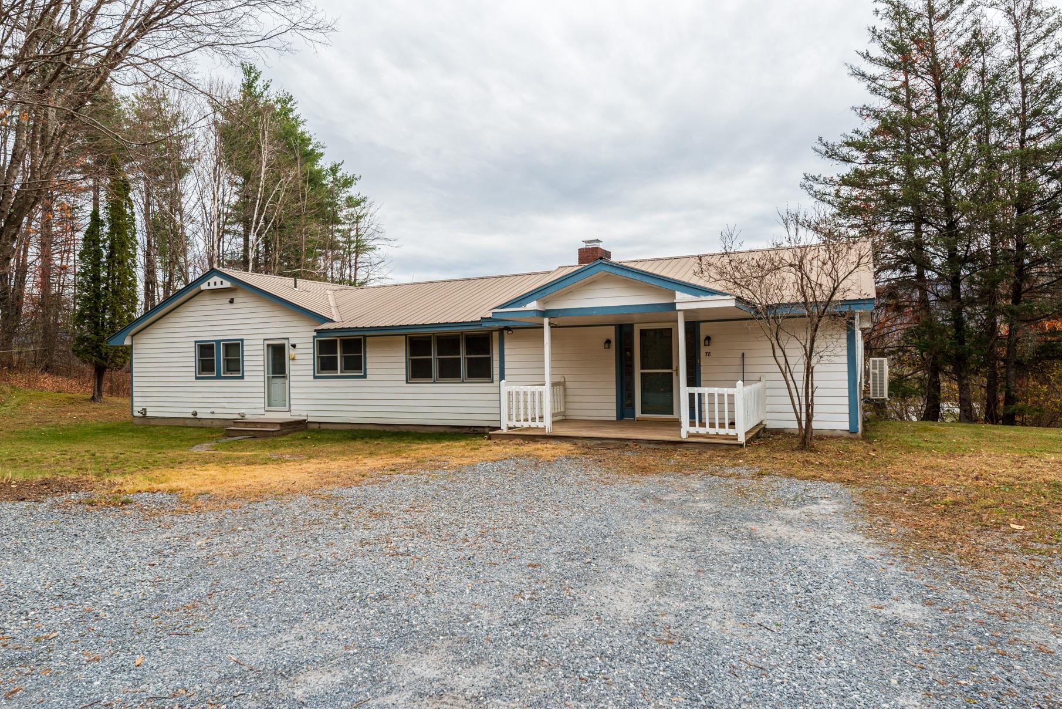
General Property Information
- Property Status:
- Active Under Contract
- Price:
- $489, 000
- Assessed:
- $488, 600
- Assessed Year:
- 2025
- County:
- VT-Bennington
- Acres:
- 2.13
- Property Type:
- Single Family
- Year Built:
- 1964
- Agency/Brokerage:
- David Halligan
Four Seasons Sotheby's Int'l Realty - Bedrooms:
- 4
- Total Baths:
- 3
- Sq. Ft. (Total):
- 2844
- Tax Year:
- 2025
- Taxes:
- $7, 489
- Association Fees:
Manchester contemporary four bedroom two and half bath home with easterly mountain views on 2.13 acres +/- located in close proximity to downtown. This 2, 844 sqft home has many fine features: air conditioning - mini splits (3), propane hot water baseboard heat, hardwood flooring, front deck overlooking mountain view, convenient in town location. The main level consists of three bedrooms, one full bath with double vanity, kitchen/dining, formal living room, and spacious family room. The lower level has a bedroom suite complete with full tile bath, walk-in closet, wood burning fireplace and walkout entry door, recreation/hobby room with built-in storage cabinets (19x15) and windows, unfinished utilities/laundry room (12x8), and half bath. There is a drilled well and septic system on the property. The property has excellent views to the east and is well maintained with open lawn and sloping front yard, back yard is level, there are some mature trees. The gravel driveway is level and can accommodate four cars parking. All room measurements are approximate. Assisted broker showings to begin Wednesday, 11/13.
Interior Features
- # Of Stories:
- 1
- Sq. Ft. (Total):
- 2844
- Sq. Ft. (Above Ground):
- 1710
- Sq. Ft. (Below Ground):
- 1134
- Sq. Ft. Unfinished:
- 0
- Rooms:
- 9
- Bedrooms:
- 4
- Baths:
- 3
- Interior Desc:
- Dining Area, Fireplace - Wood, Fireplaces - 1, Kitchen/Dining, Walk-in Closet, Laundry - Basement
- Appliances Included:
- Dishwasher, Dryer, Range - Gas, Refrigerator, Washer
- Flooring:
- Hardwood, Laminate, Tile
- Heating Cooling Fuel:
- Gas - LP/Bottle
- Water Heater:
- Basement Desc:
- Concrete Floor, Finished, Full, Insulated, Roughed In, Stairs - Interior, Walkout
Exterior Features
- Style of Residence:
- Ranch
- House Color:
- White
- Time Share:
- No
- Resort:
- No
- Exterior Desc:
- Exterior Details:
- Deck
- Amenities/Services:
- Land Desc.:
- Corner, Country Setting, Landscaped, Mountain View, Sloping, Subdivision, View, Neighborhood
- Suitable Land Usage:
- Residential
- Roof Desc.:
- Metal
- Driveway Desc.:
- Gravel
- Foundation Desc.:
- Concrete
- Sewer Desc.:
- Septic
- Garage/Parking:
- No
- Garage Spaces:
- 0
- Road Frontage:
- 304
Other Information
- List Date:
- 2024-11-11
- Last Updated:
- 2025-01-11 18:22:14



