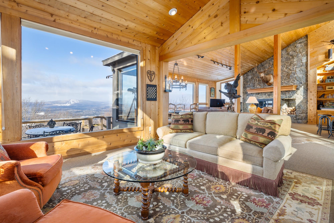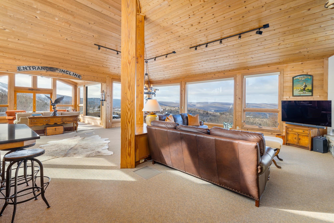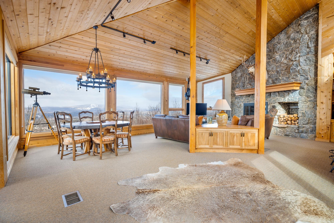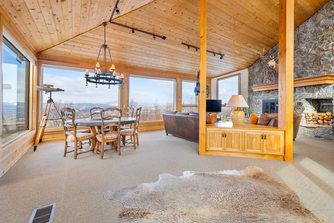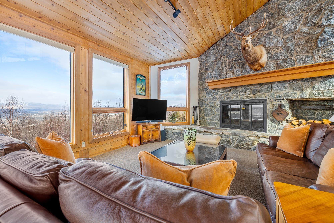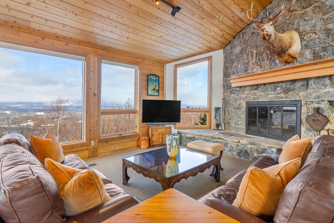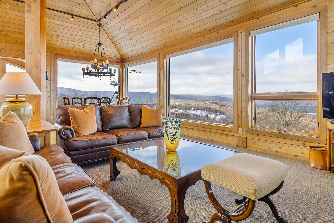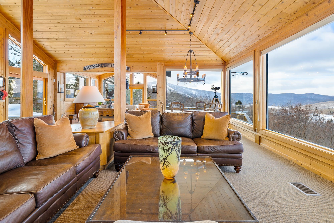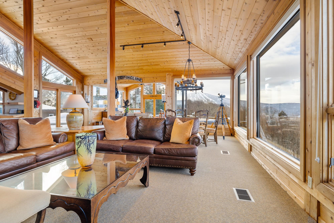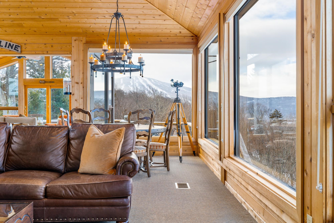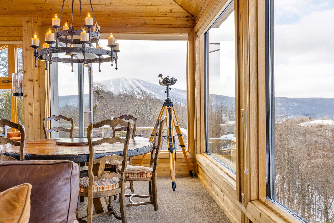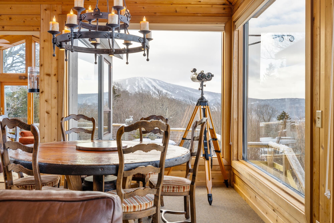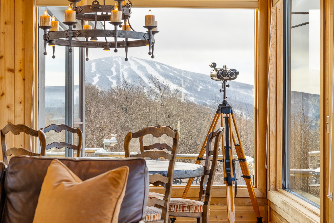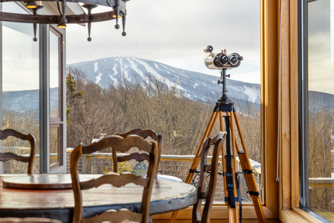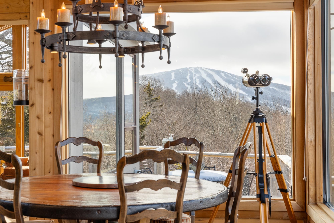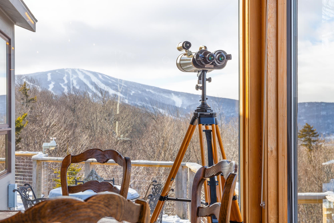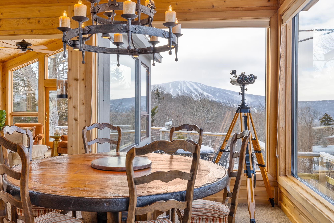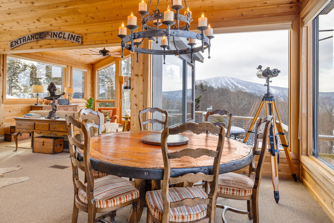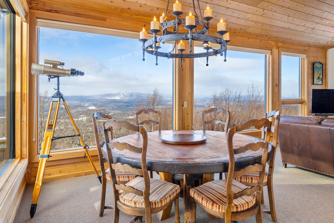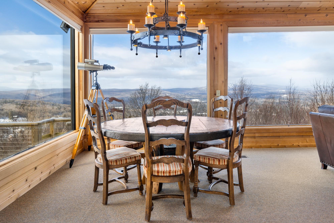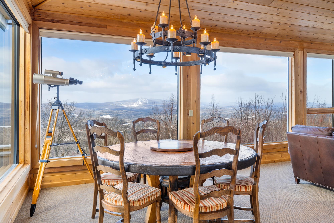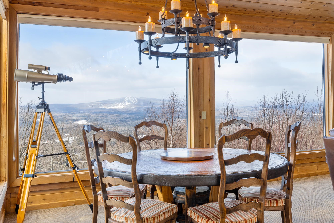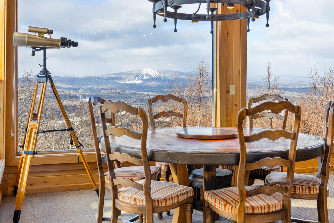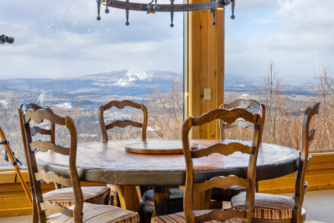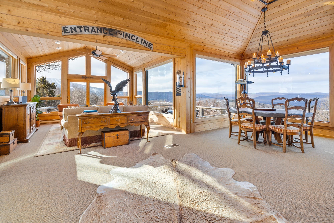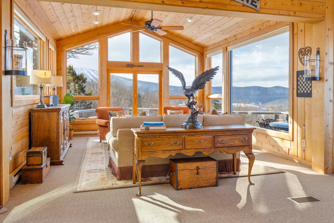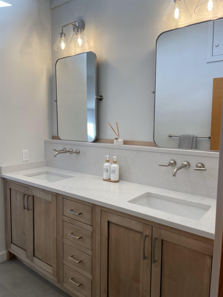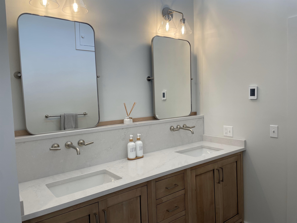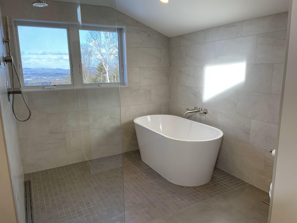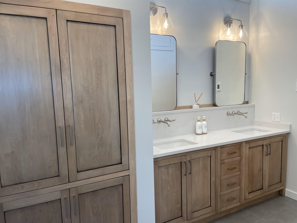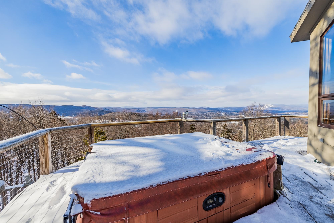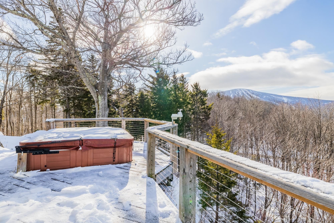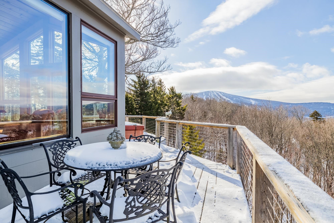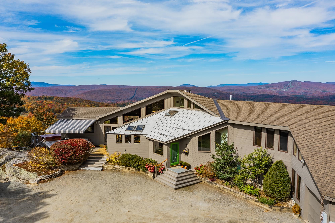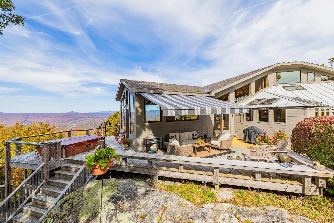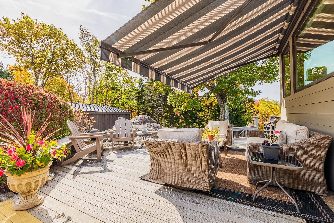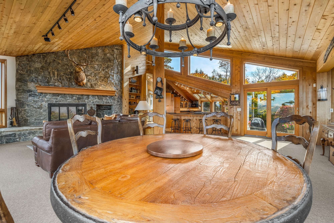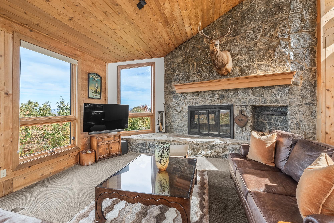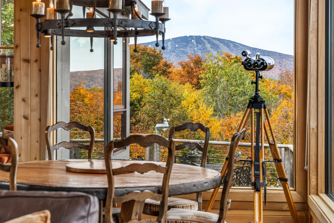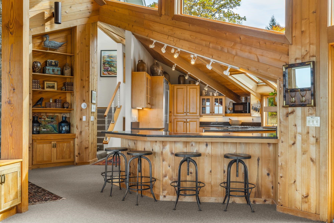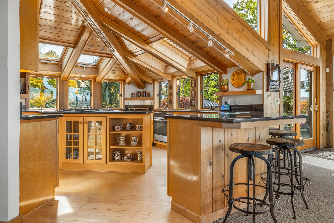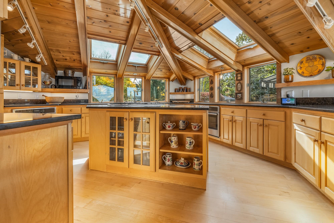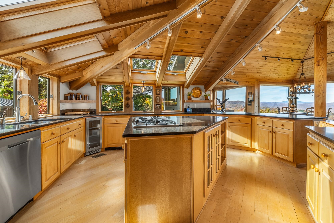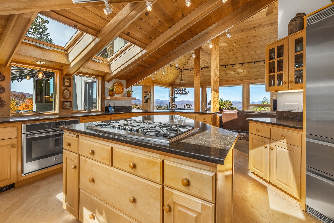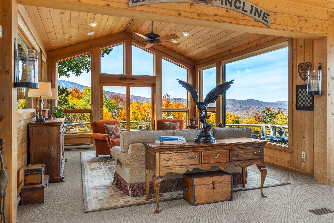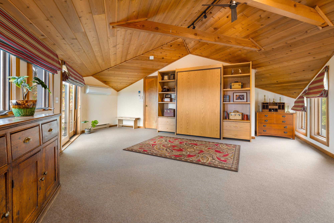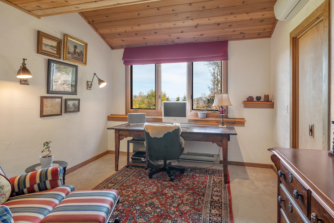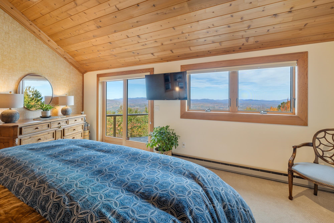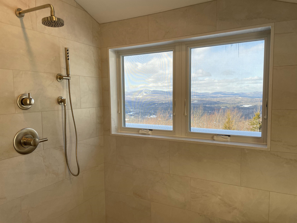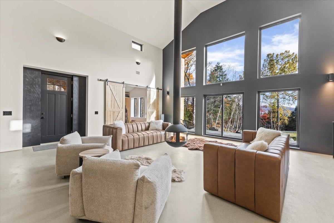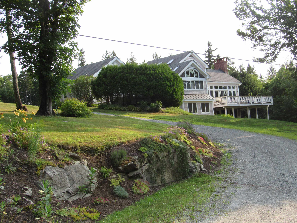1 of 60
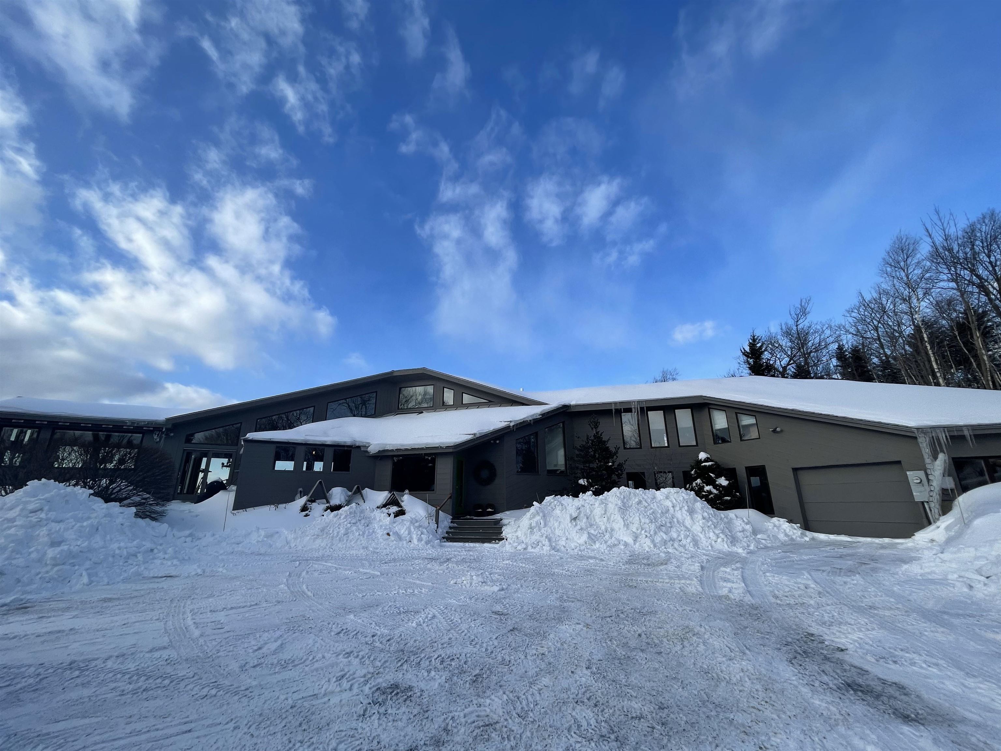
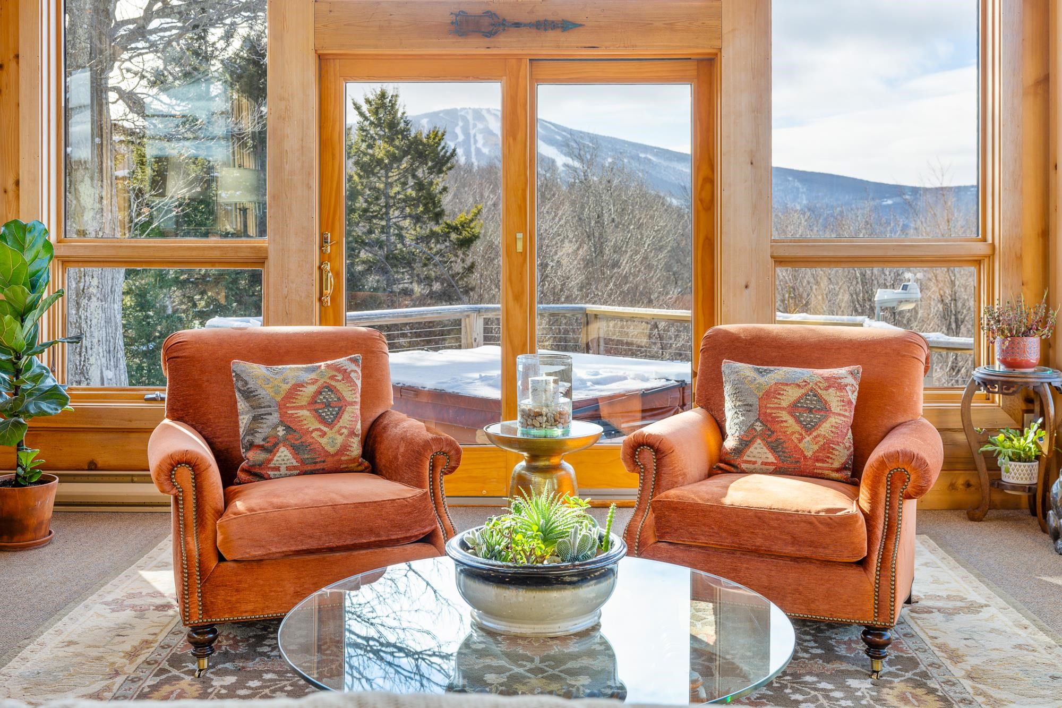
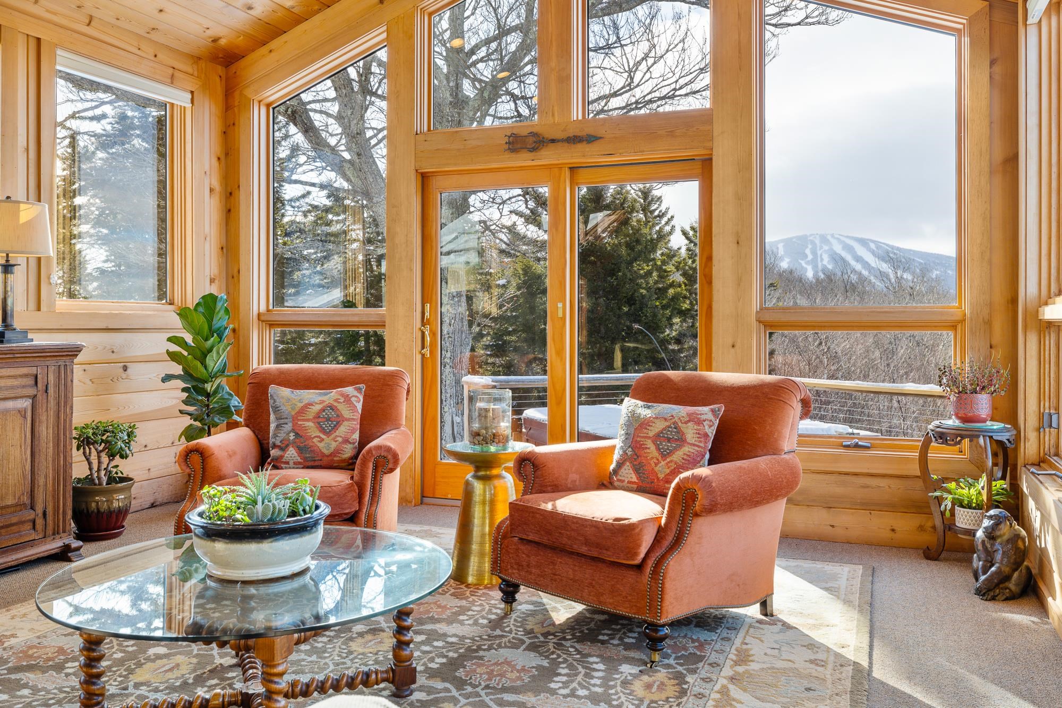

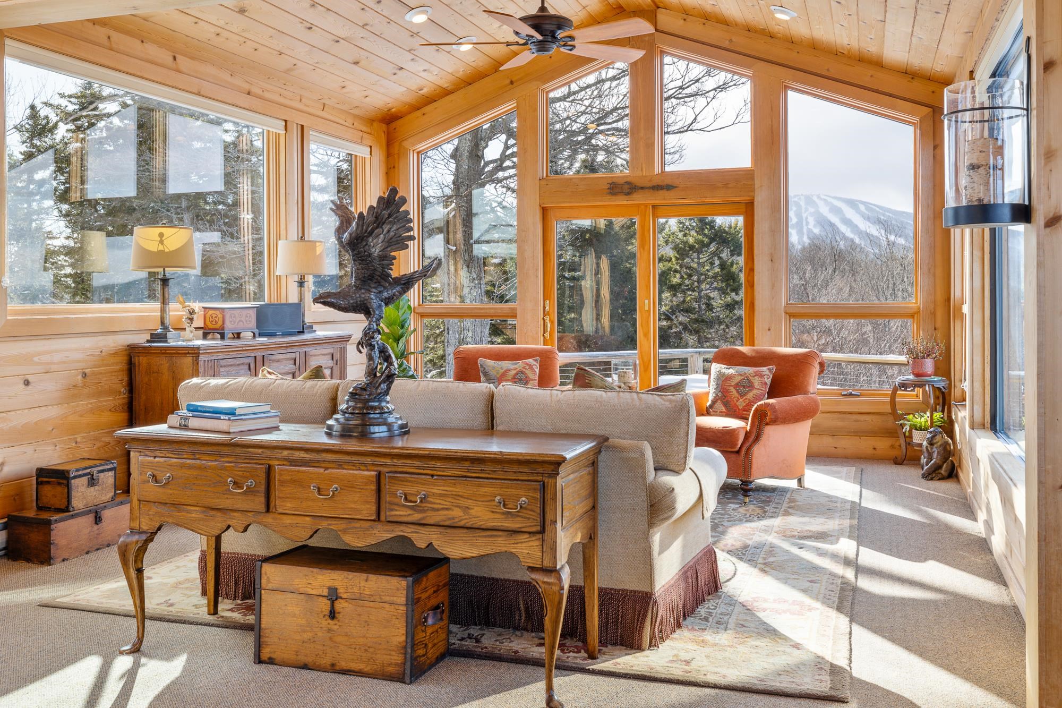
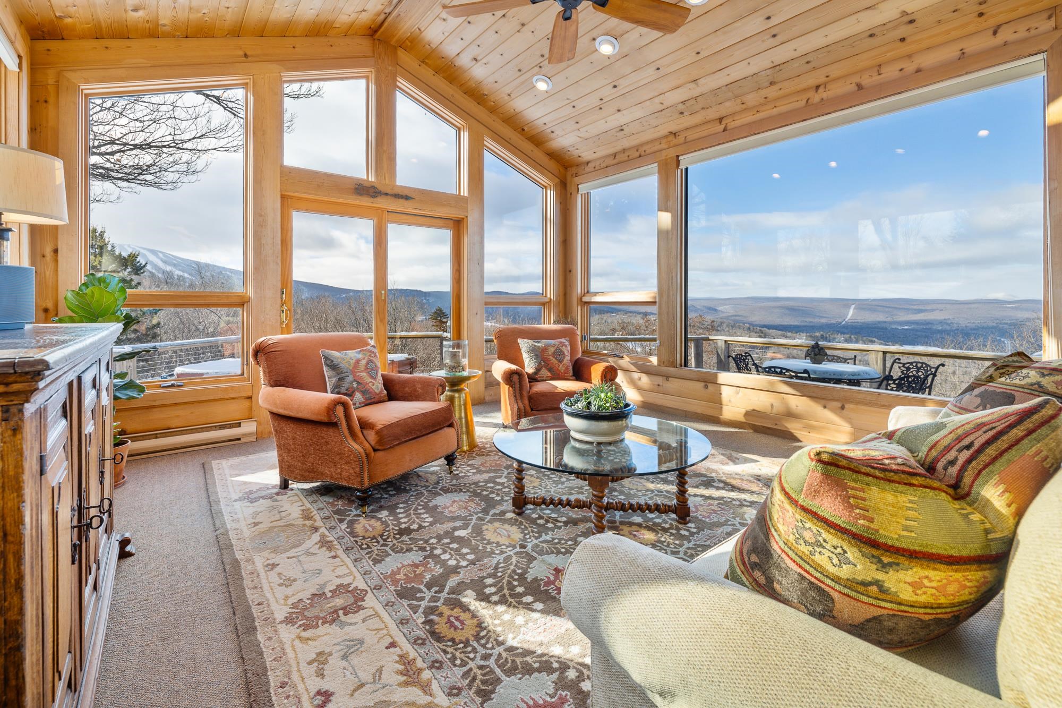
General Property Information
- Property Status:
- Active
- Price:
- $1, 850, 000
- Assessed:
- $0
- Assessed Year:
- County:
- VT-Bennington
- Acres:
- 3.50
- Property Type:
- Single Family
- Year Built:
- 1983
- Agency/Brokerage:
- Kim Morgan-Wohler
Wohler Realty Group - Bedrooms:
- 5
- Total Baths:
- 5
- Sq. Ft. (Total):
- 4686
- Tax Year:
- 2024
- Taxes:
- $18, 070
- Association Fees:
Experience an iconic Stratton getaway, where sweeping views from Stratton Mountain to the Northern Ranges place you at the heart of Stratton Mountain’s outdoor adventures. This mountain retreat offers expansive vistas from every room, enhanced by a bright, open-concept layout flooded w/natural light throughout. The grand living space boasts cathedral ceilings, a stunning stone fireplace, wrap around views w/ an incredibly welcoming ambiance. This home was designed for entertaining in the mountains on a grand scale. The spacious updated gourmet kitchen is ideal for après ski gatherings w/ plenty of space for dining. A roaring wood fireplace, surrounded by long range panoramic mountain views, friends & family gathering after a day on the snow-covered trails.The floorplan boasts 5 bedrooms/5 baths, newly renovated primary suite bath, large ski room, attached 1 car garage & a detached 2 car garage. A multi-level deck is designed for every season of the year. Offering a front row seat to fall foliage, enjoying a winter evening view of the stars from the hot tub and a summer outdoor living area with awning. The location is ideal for those seeking a balance of seclusion and convenience—tucked away for privacy yet close enough to enjoy all Stratton Village has to offer. Just minutes from Stratton’s Base Lodge, this property offers unrivaled access to premier winter sports, hiking, mountain biking, golf, seamlessly blending adventure, style, & mountain tranquility.Showings Begin 11/21
Interior Features
- # Of Stories:
- 2
- Sq. Ft. (Total):
- 4686
- Sq. Ft. (Above Ground):
- 4686
- Sq. Ft. (Below Ground):
- 0
- Sq. Ft. Unfinished:
- 0
- Rooms:
- 10
- Bedrooms:
- 5
- Baths:
- 5
- Interior Desc:
- Cathedral Ceiling, Dining Area, Fireplace - Wood, Fireplaces - 2, Hot Tub, Kitchen Island, Primary BR w/ BA, Natural Light, Natural Woodwork, Security, Skylight, Storage - Indoor, Vaulted Ceiling, Walk-in Closet, Wood Stove Insert
- Appliances Included:
- Cooktop - Gas, Dishwasher, Dryer, Microwave, Oven - Wall, Refrigerator, Washer, Wine Cooler
- Flooring:
- Heating Cooling Fuel:
- Water Heater:
- Basement Desc:
Exterior Features
- Style of Residence:
- Contemporary
- House Color:
- Time Share:
- No
- Resort:
- Yes
- Exterior Desc:
- Exterior Details:
- Hot Tub, Shed
- Amenities/Services:
- Land Desc.:
- Deed Restricted, Mountain View, Sloping, Subdivision, Wooded, Mountain, Near Skiing
- Suitable Land Usage:
- Roof Desc.:
- Metal, Shingle - Asphalt
- Driveway Desc.:
- Gravel
- Foundation Desc.:
- Concrete
- Sewer Desc.:
- On-Site Septic Exists
- Garage/Parking:
- Yes
- Garage Spaces:
- 3
- Road Frontage:
- 967
Other Information
- List Date:
- 2024-11-08
- Last Updated:
- 2025-02-14 22:21:53



