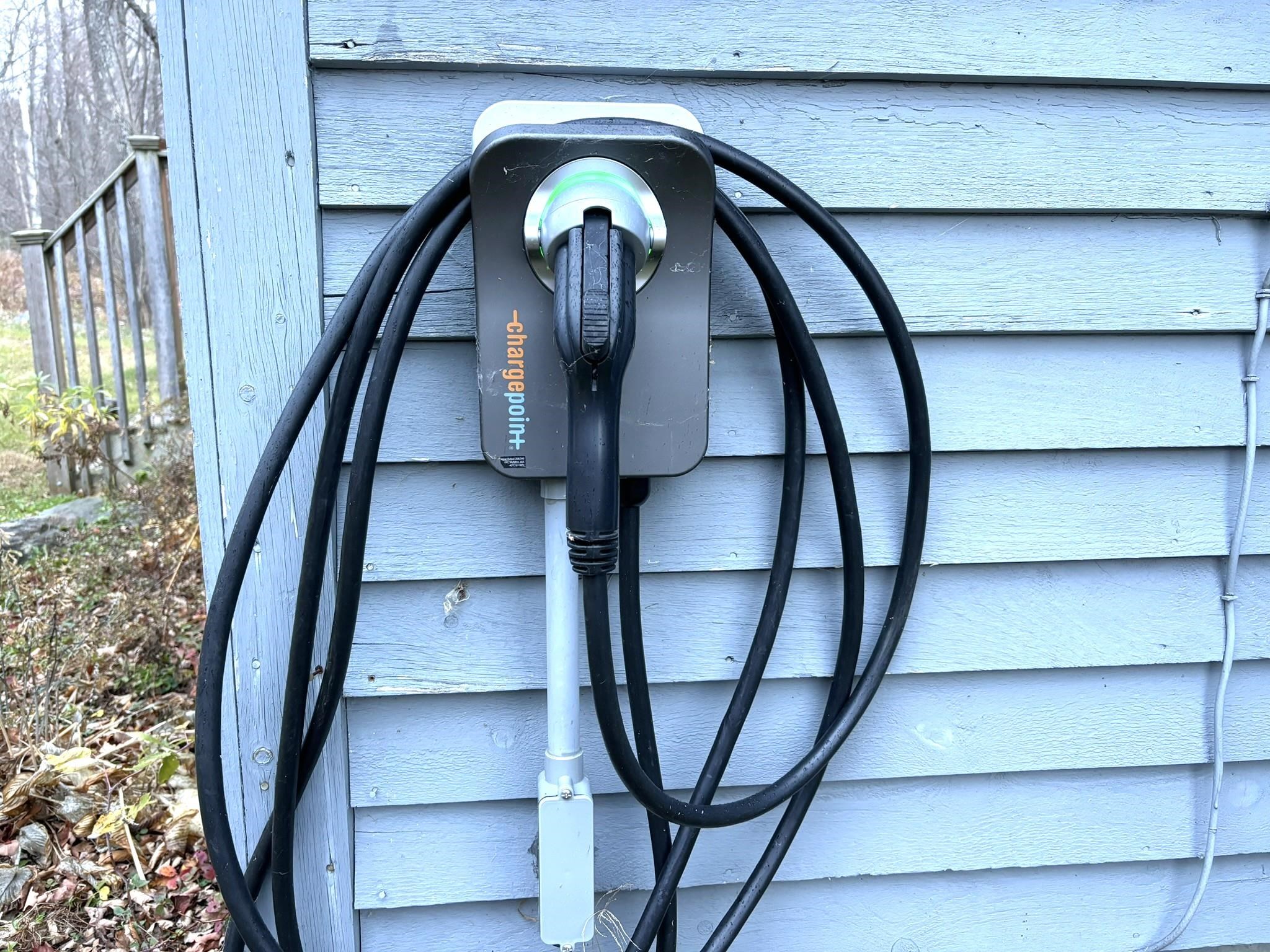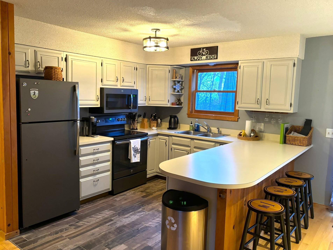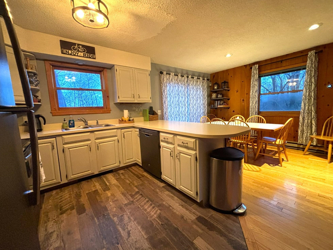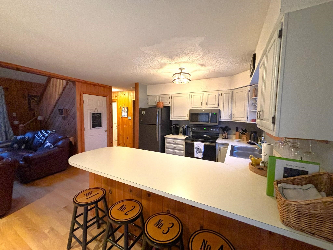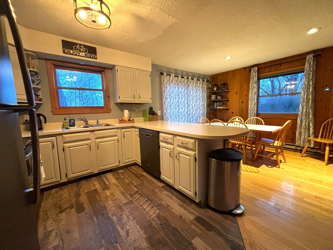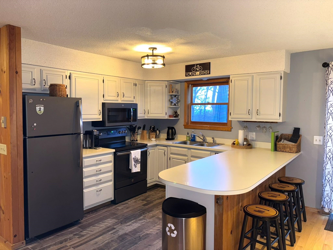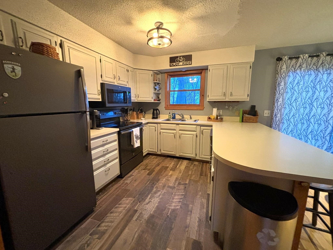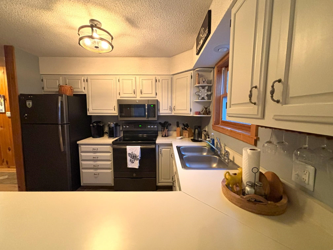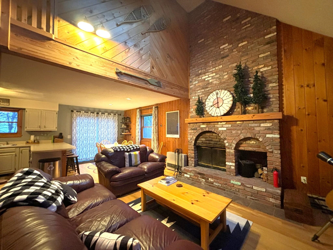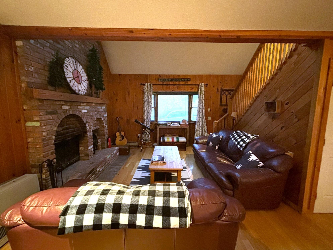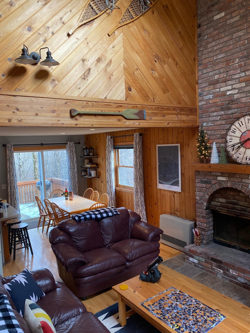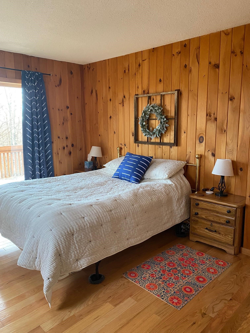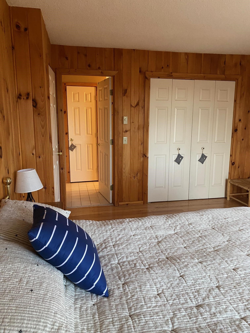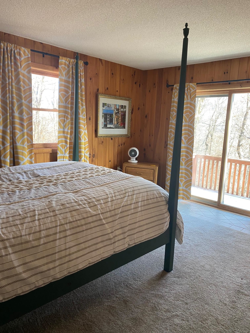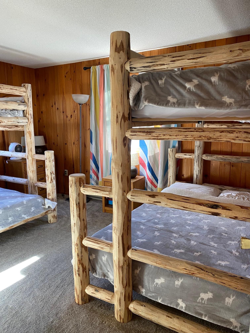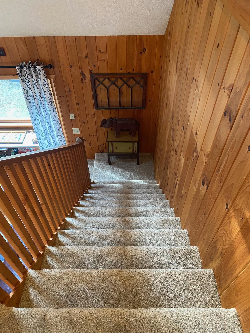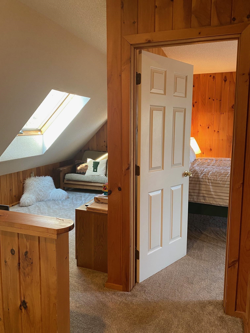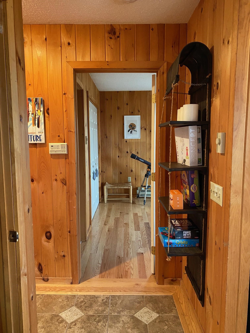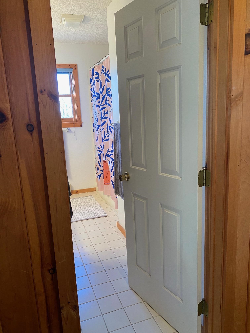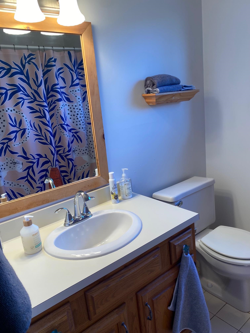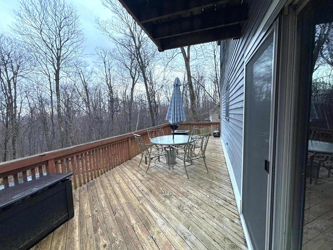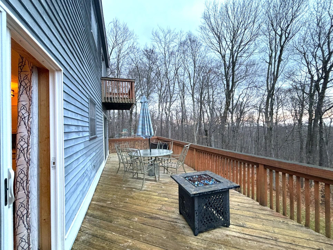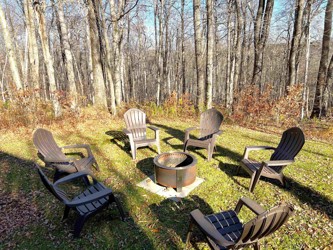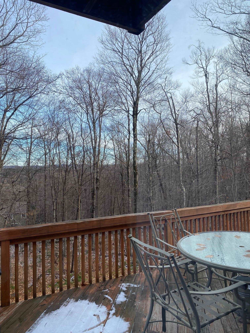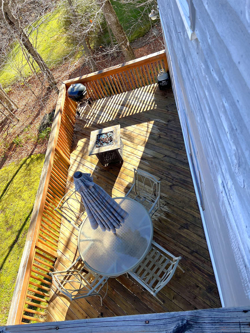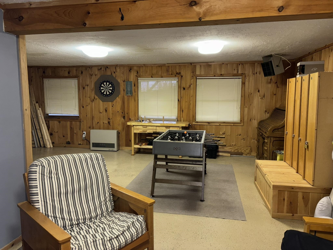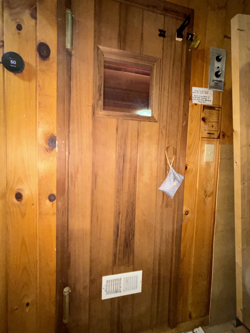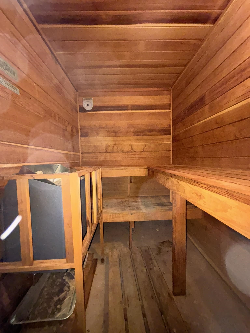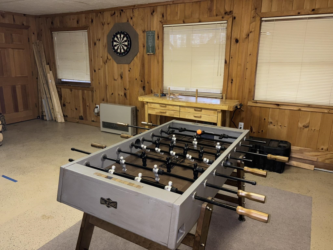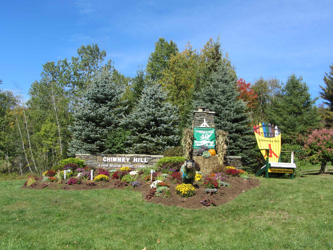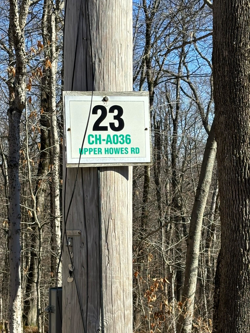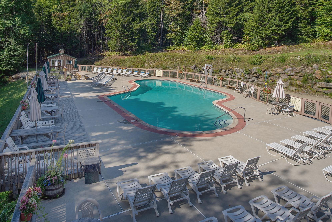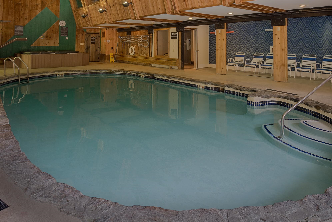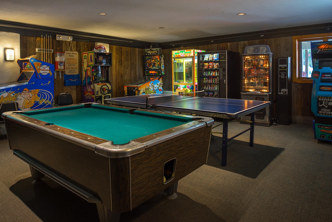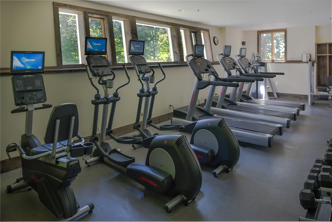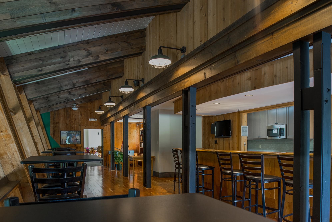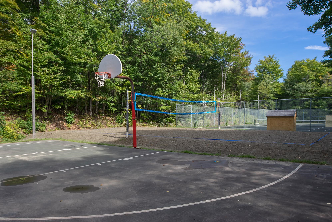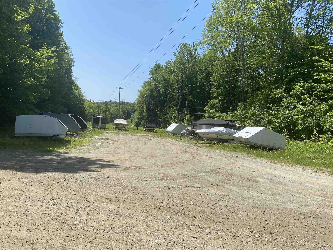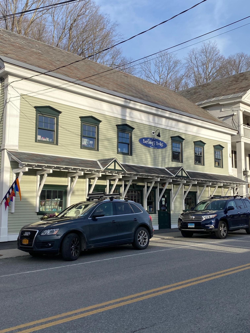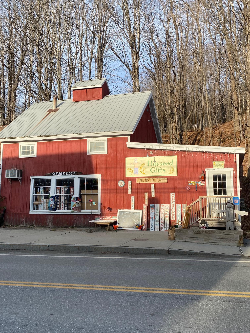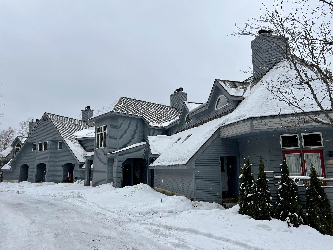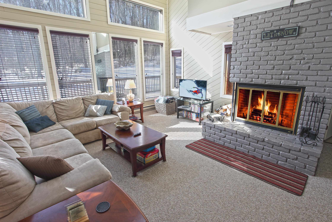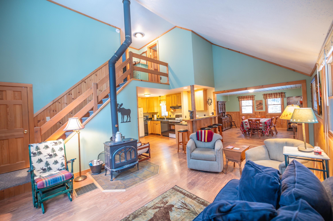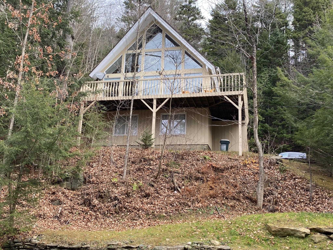1 of 48
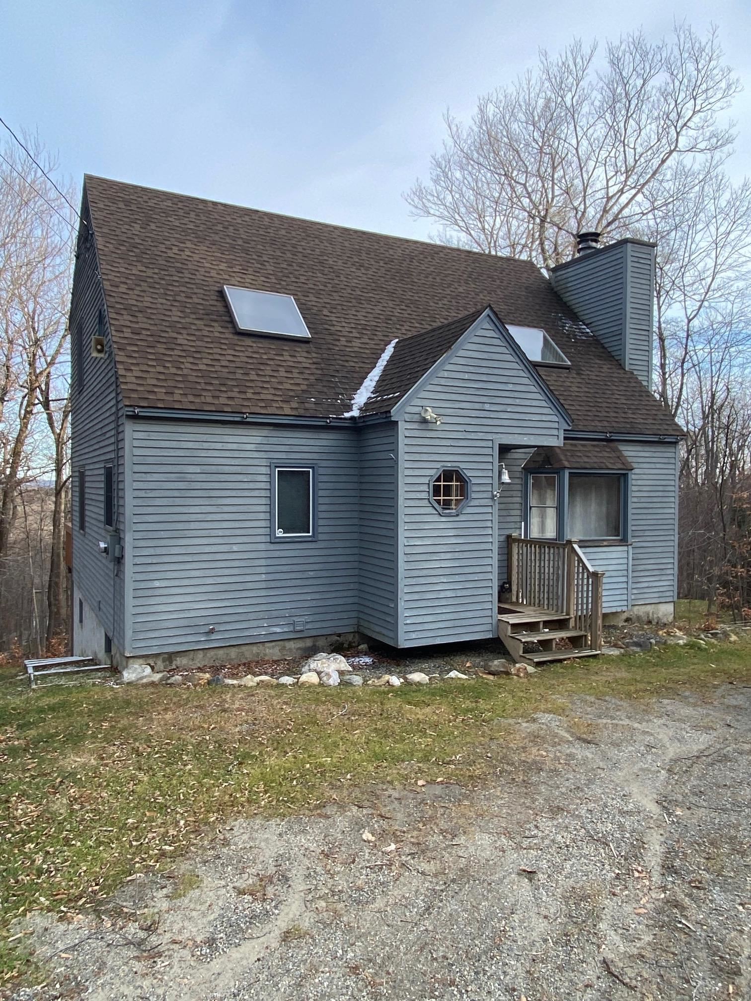
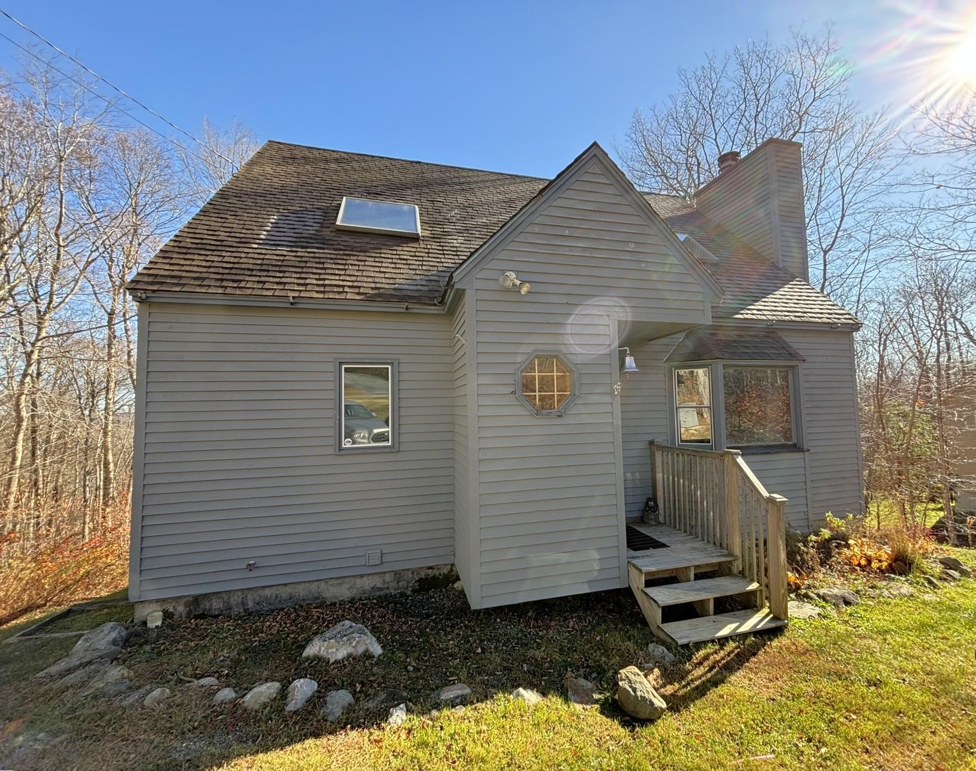

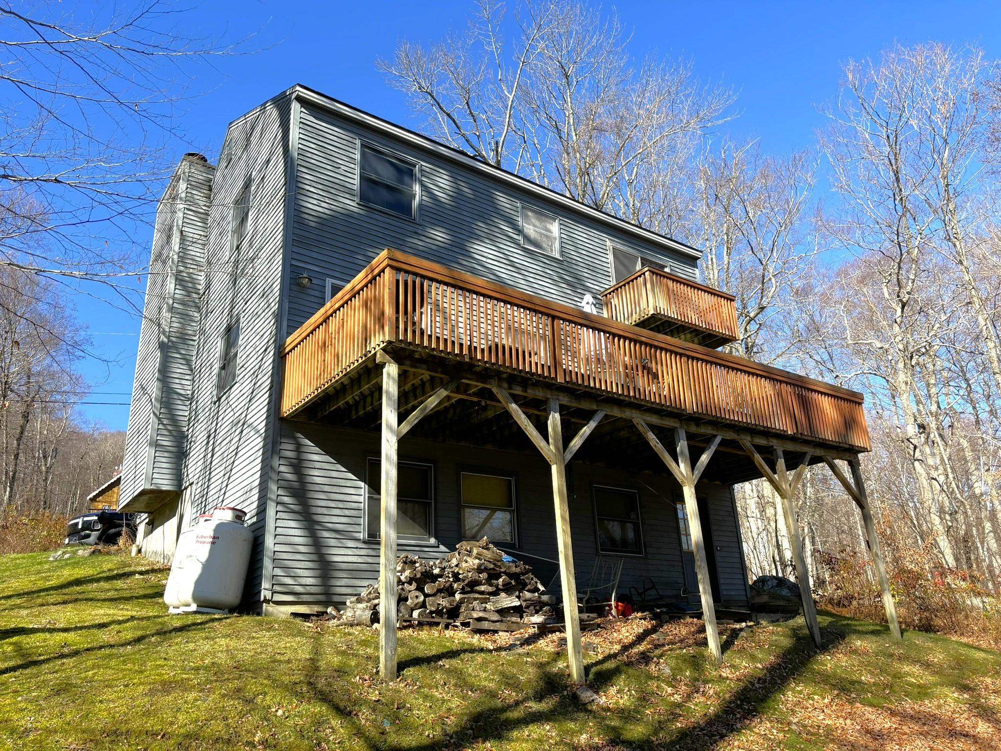
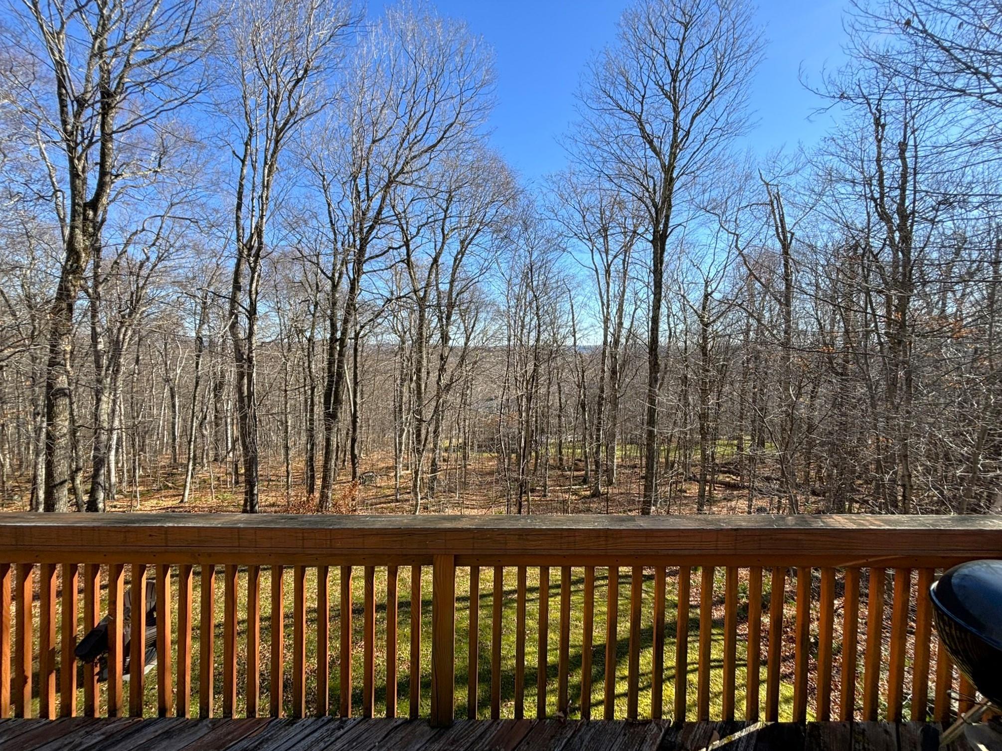
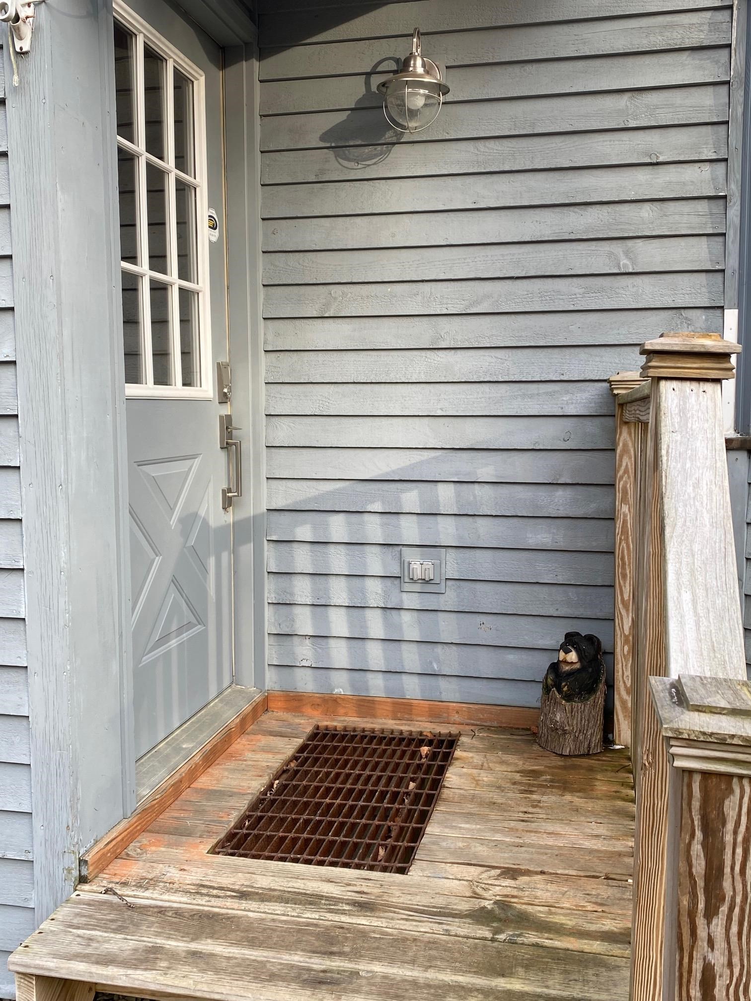
General Property Information
- Property Status:
- Active Under Contract
- Price:
- $419, 000
- Unit Number
- A36
- Assessed:
- $0
- Assessed Year:
- County:
- VT-Windham
- Acres:
- 0.49
- Property Type:
- Single Family
- Year Built:
- 1988
- Agency/Brokerage:
- Lisa Mirando
Deerfield Valley Real Estate - Bedrooms:
- 3
- Total Baths:
- 3
- Sq. Ft. (Total):
- 2244
- Tax Year:
- 2024
- Taxes:
- $6, 659
- Association Fees:
Ideal Chimney Hill Getaway - Escape to this cozy and spacious 3-bedroom, 3-bathroom home, located just 12 minutes from Mount Snow and 30 minutes from Stratton Resort. Perfect for families and outdoor enthusiasts, this home offers an ideal base for year-round adventures in the Deerfield Valley and has the rare extra features of an EV Charger and Sauna! Other Features include: 3 Bedrooms, 3 Full Baths, including a fun bunk room for the kids. Partially Finished Basement – A versatile space that includes a cedar sauna, laundry/utility area, exercise corner, and a large family/entertainment room. There's even a mudroom with a walkout entrance, perfect for après-ski gear and easy access to the outdoors. Loft Area – Enjoy a cozy nook for books, games, or movies, with a TV, DVD player, and VCR. Unwind by the fireplace or gather around the fire pit after a day on the slopes. Take in the stunning mountain views as you enjoy the peaceful surroundings. Chimney Hill amenities include: Clubhouse, indoor and outdoor pool, hot tub, fitness room, game room, tennis courts, basketball, and more. Convenient Location – Close to restaurants, shopping, and outdoor activities in the Deerfield Valley. This home provides the perfect mix of comfort and adventure, offering a warm and inviting space to relax after a day of skiing or hiking, while still being close to all the area has to offer.
Interior Features
- # Of Stories:
- 2
- Sq. Ft. (Total):
- 2244
- Sq. Ft. (Above Ground):
- 1412
- Sq. Ft. (Below Ground):
- 832
- Sq. Ft. Unfinished:
- 0
- Rooms:
- 8
- Bedrooms:
- 3
- Baths:
- 3
- Interior Desc:
- Blinds, Ceiling Fan, Dining Area, Fireplace - Wood, Fireplaces - 1, Furnished, Kitchen/Dining, Living/Dining, Natural Light, Natural Woodwork, Sauna, Skylight, Vaulted Ceiling
- Appliances Included:
- Dishwasher, Dryer, Refrigerator, Washer, Stove - Electric
- Flooring:
- Carpet, Ceramic Tile, Hardwood
- Heating Cooling Fuel:
- Electric, Gas - LP/Bottle
- Water Heater:
- Basement Desc:
- Concrete Floor, Partially Finished, Stairs - Interior, Walkout
Exterior Features
- Style of Residence:
- Chalet
- House Color:
- Grey
- Time Share:
- No
- Resort:
- Yes
- Exterior Desc:
- Exterior Details:
- Deck, Natural Shade
- Amenities/Services:
- Land Desc.:
- Country Setting, Open, Wooded
- Suitable Land Usage:
- Roof Desc.:
- Shingle
- Driveway Desc.:
- Dirt, Gravel
- Foundation Desc.:
- Concrete
- Sewer Desc.:
- On-Site Septic Exists
- Garage/Parking:
- No
- Garage Spaces:
- 0
- Road Frontage:
- 50
Other Information
- List Date:
- 2024-11-08
- Last Updated:
- 2024-11-18 20:31:58


