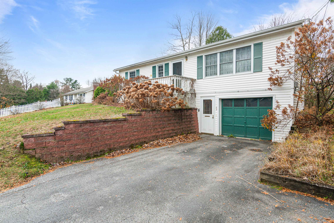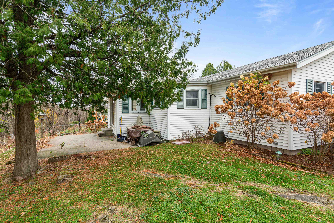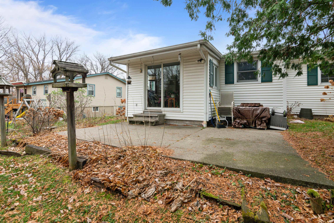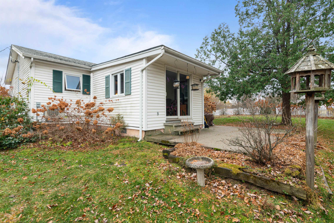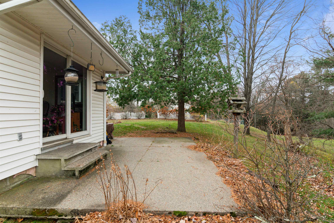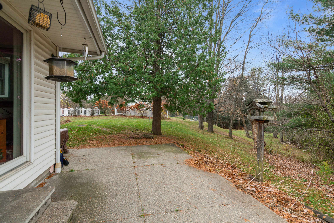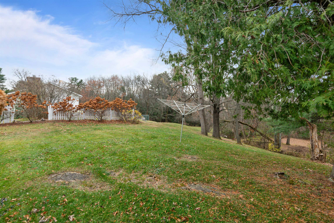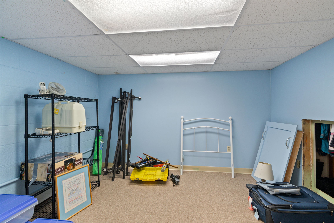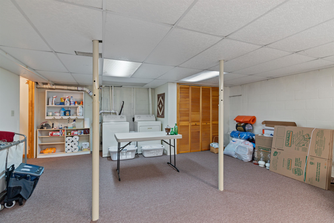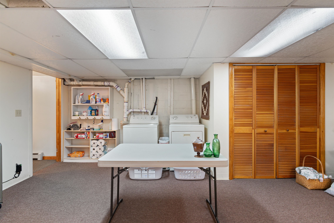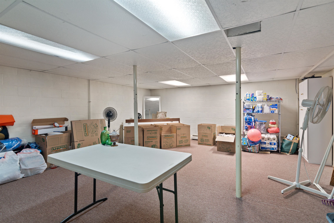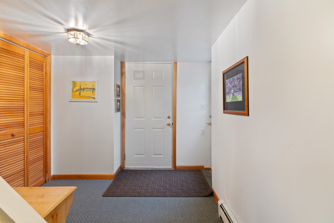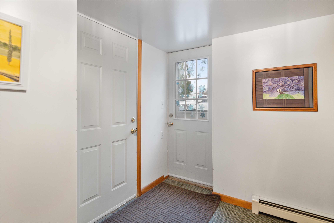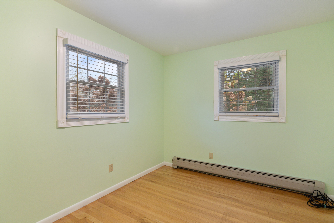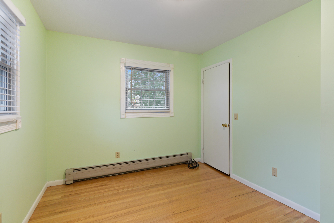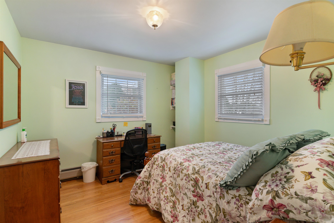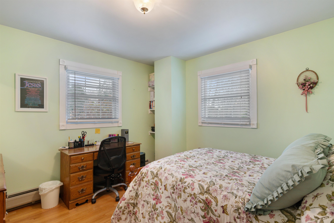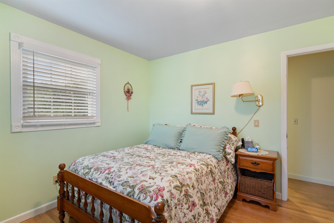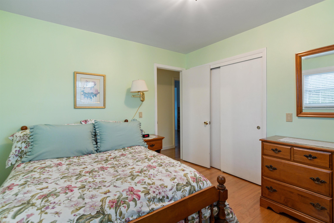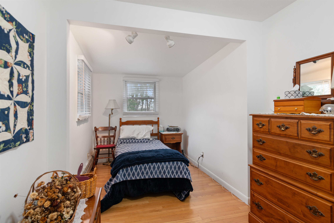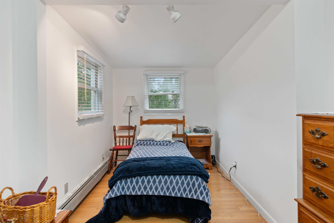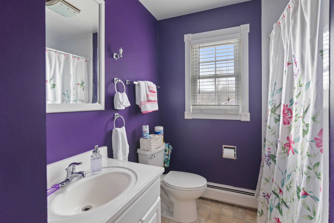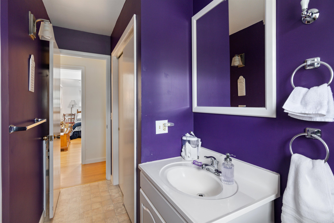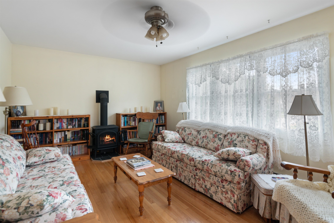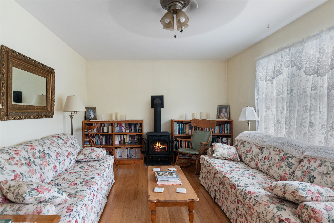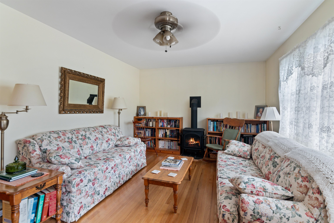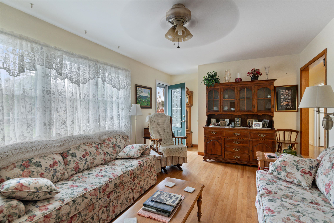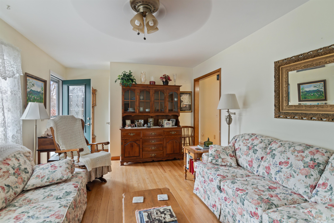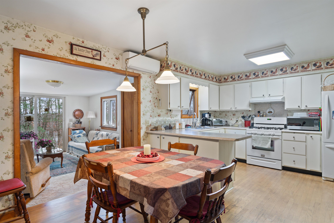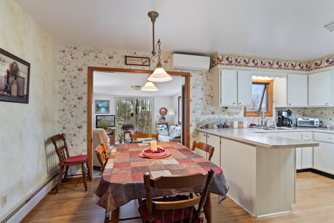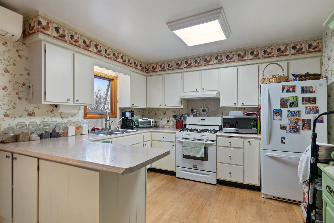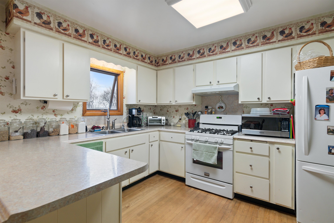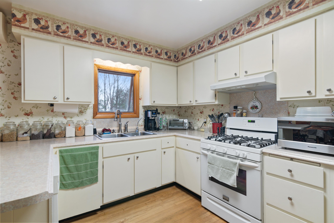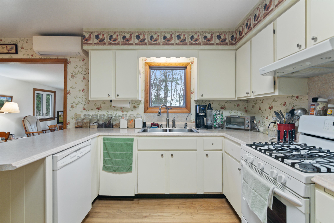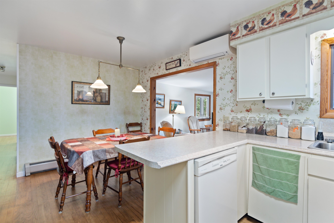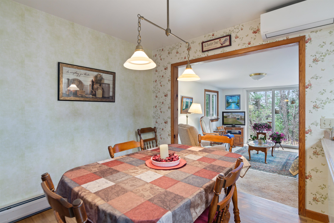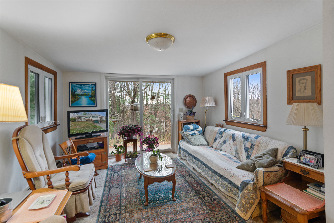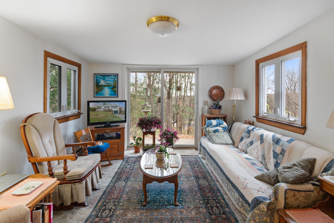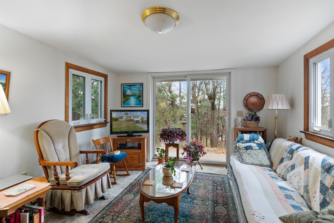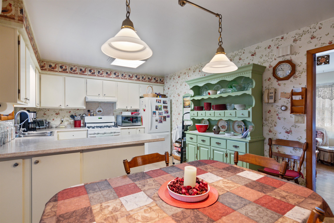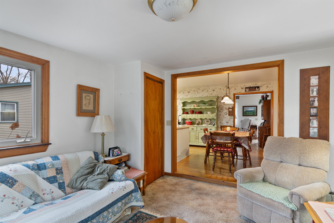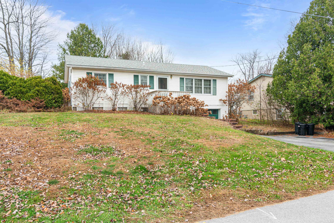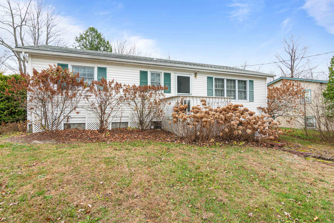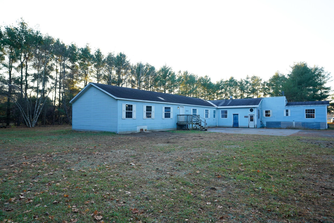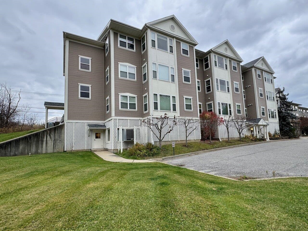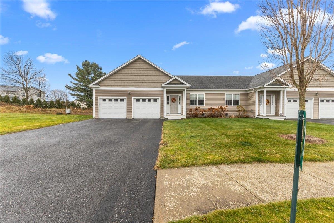1 of 51
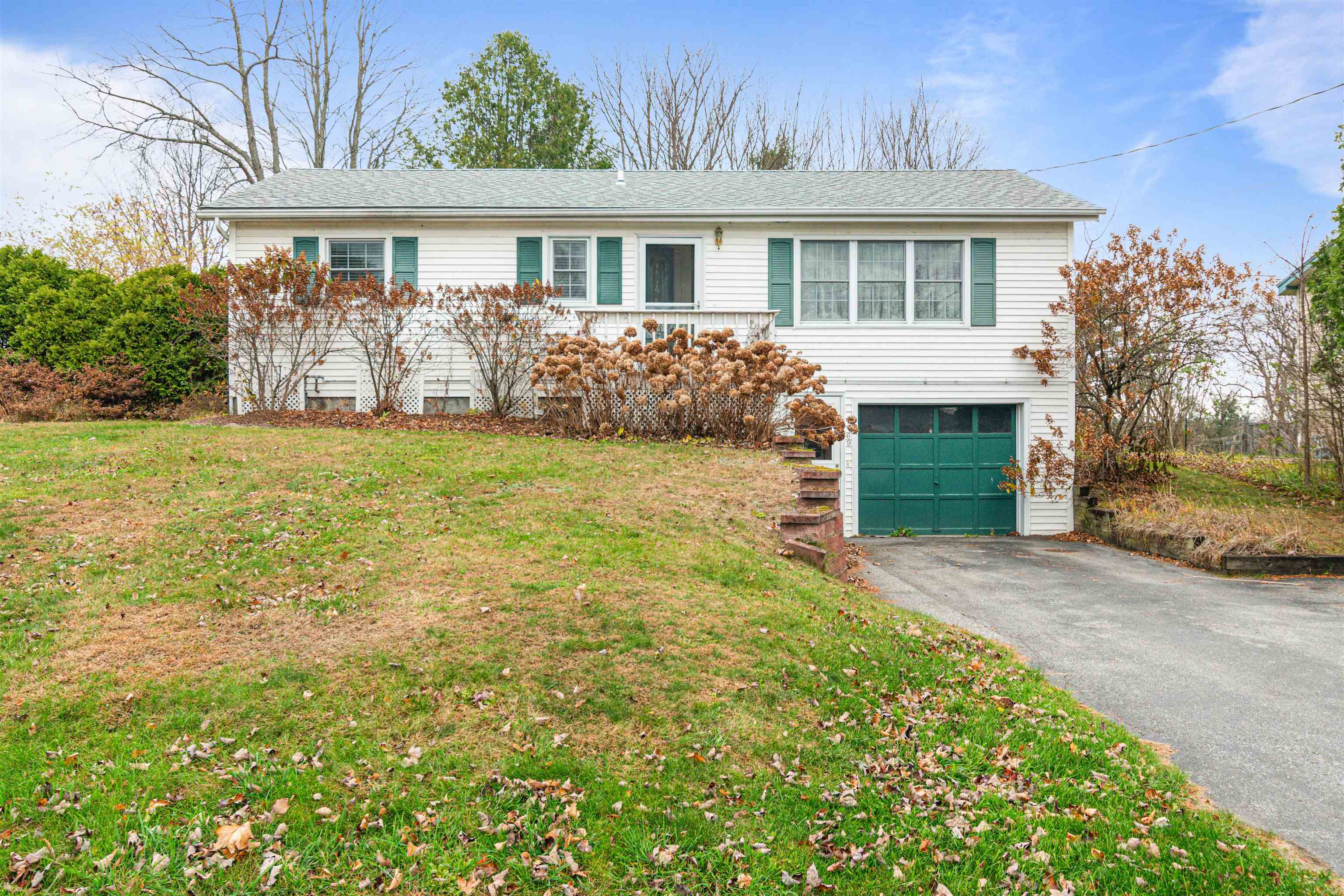


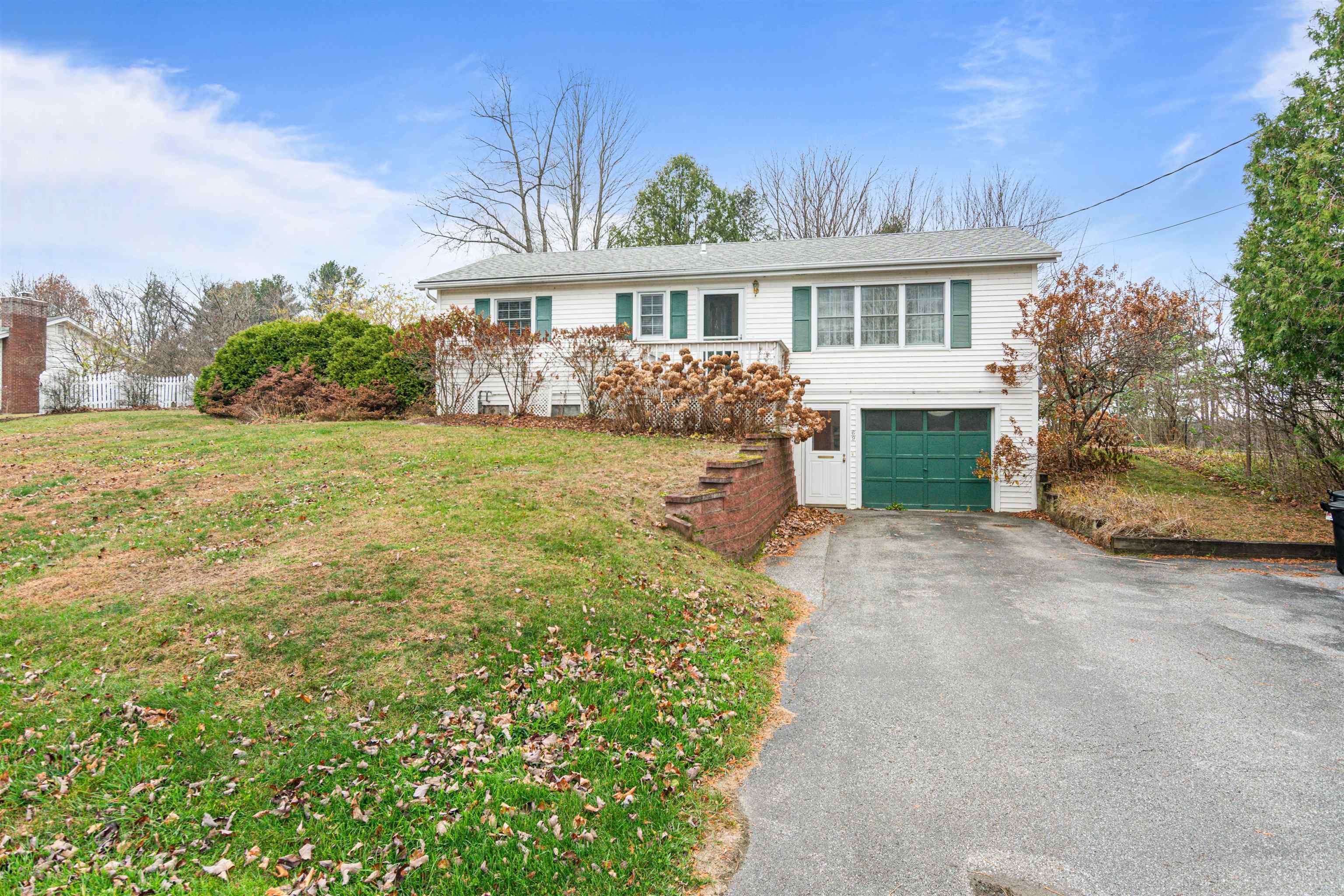


General Property Information
- Property Status:
- Active Under Contract
- Price:
- $383, 000
- Assessed:
- $0
- Assessed Year:
- County:
- VT-Chittenden
- Acres:
- 0.50
- Property Type:
- Single Family
- Year Built:
- 1968
- Agency/Brokerage:
- Hannah Bruggemann
BHHS Vermont Realty Group/Waterbury - Bedrooms:
- 3
- Total Baths:
- 1
- Sq. Ft. (Total):
- 1768
- Tax Year:
- 2024
- Taxes:
- $4, 658
- Association Fees:
Welcome to 69 Arrowhead Ave, a cozy 3-bedroom, 1-bathroom home situated in a quiet, well-established neighborhood in Milton. This inviting home features a practical layout with comfortable living spaces that offer endless possibilities. The bright and airy living room is bathed in natural light, creating a warm and welcoming ambiance throughout the space. All three bedrooms are conveniently located on the main floor, offering plenty of room for family, guests, or a home office. The full bathroom is centrally positioned for easy access from every room. Outside, you'll find a private backyard that provides a tranquil retreat. Relax in the peaceful surroundings and enjoy the sights and sounds of local wildlife, including a variety of birds visiting the feeder. The home also offers great potential for those looking to add their personal touch and make it their own. Just minutes from schools, parks, and local amenities, 69 Arrowhead Ave combines the convenience of nearby services with the charm of a quiet, residential neighborhood. Whether you're a first-time buyer or seeking a home with great potential, this property is a must-see. Don’t miss your chance to make this house your home—schedule a showing today!
Interior Features
- # Of Stories:
- 1
- Sq. Ft. (Total):
- 1768
- Sq. Ft. (Above Ground):
- 1192
- Sq. Ft. (Below Ground):
- 576
- Sq. Ft. Unfinished:
- 384
- Rooms:
- 6
- Bedrooms:
- 3
- Baths:
- 1
- Interior Desc:
- Appliances Included:
- Flooring:
- Heating Cooling Fuel:
- Gas - Natural
- Water Heater:
- Basement Desc:
- Finished, Walkout
Exterior Features
- Style of Residence:
- Ranch
- House Color:
- Time Share:
- No
- Resort:
- Exterior Desc:
- Exterior Details:
- Amenities/Services:
- Land Desc.:
- Corner, Country Setting
- Suitable Land Usage:
- Roof Desc.:
- Shingle - Asphalt
- Driveway Desc.:
- Paved
- Foundation Desc.:
- Concrete
- Sewer Desc.:
- Septic
- Garage/Parking:
- Yes
- Garage Spaces:
- 1
- Road Frontage:
- 100
Other Information
- List Date:
- 2024-11-08
- Last Updated:
- 2024-12-11 16:46:05


