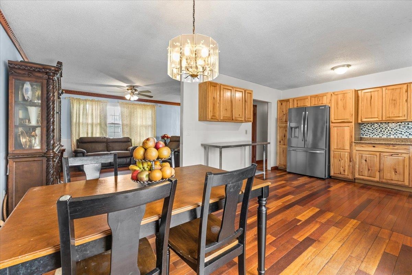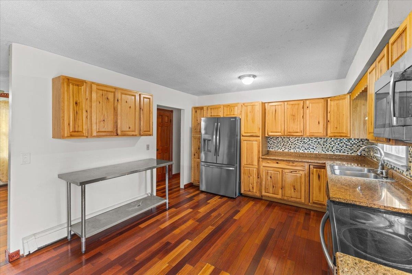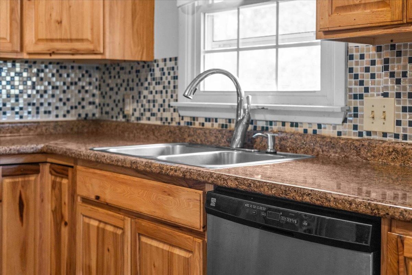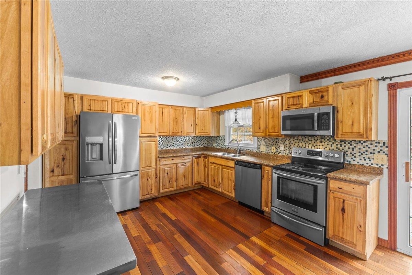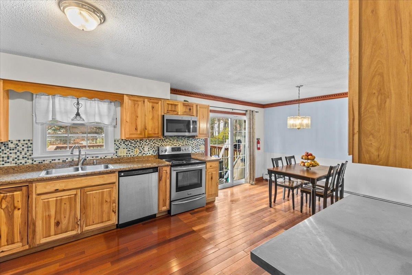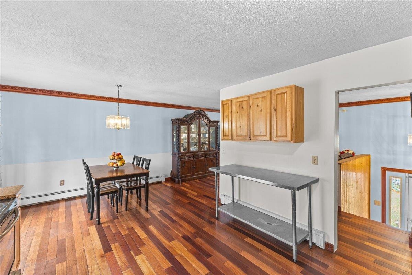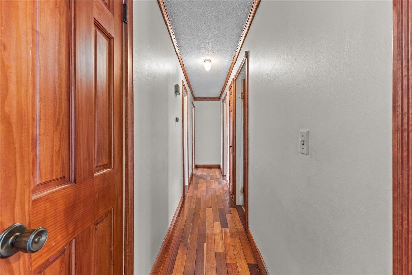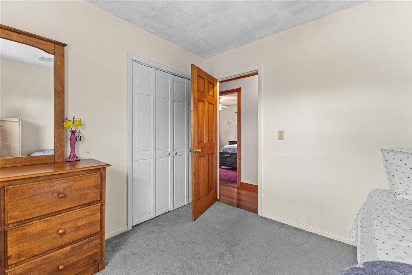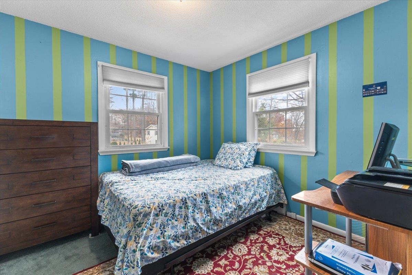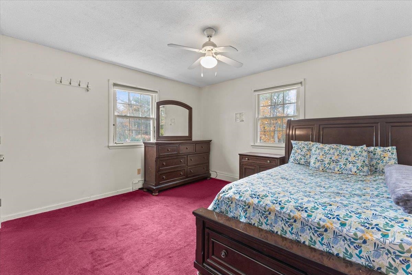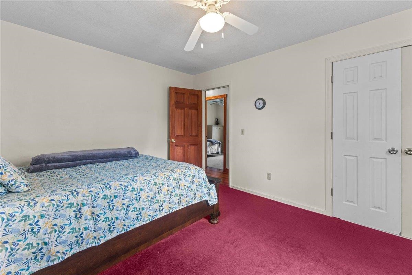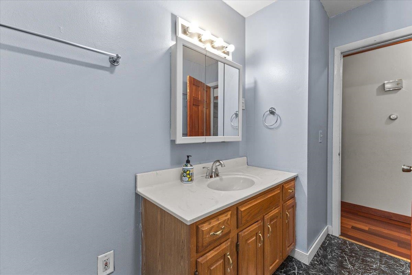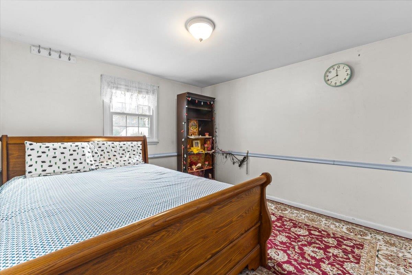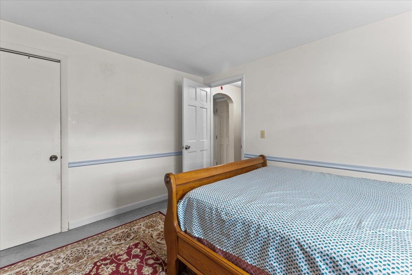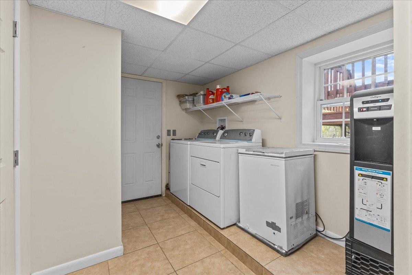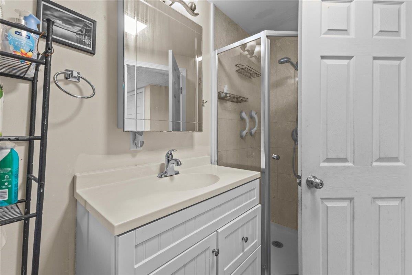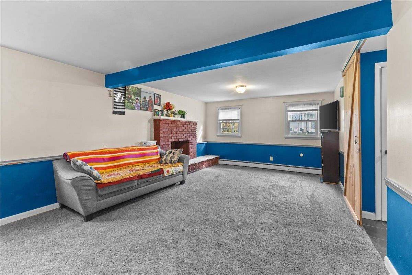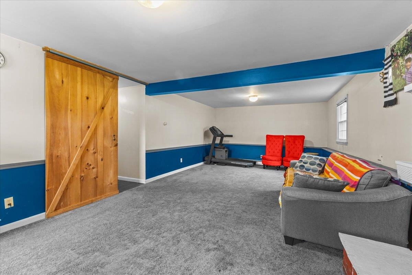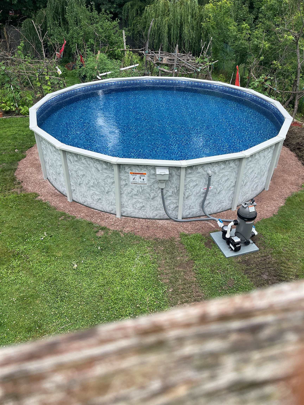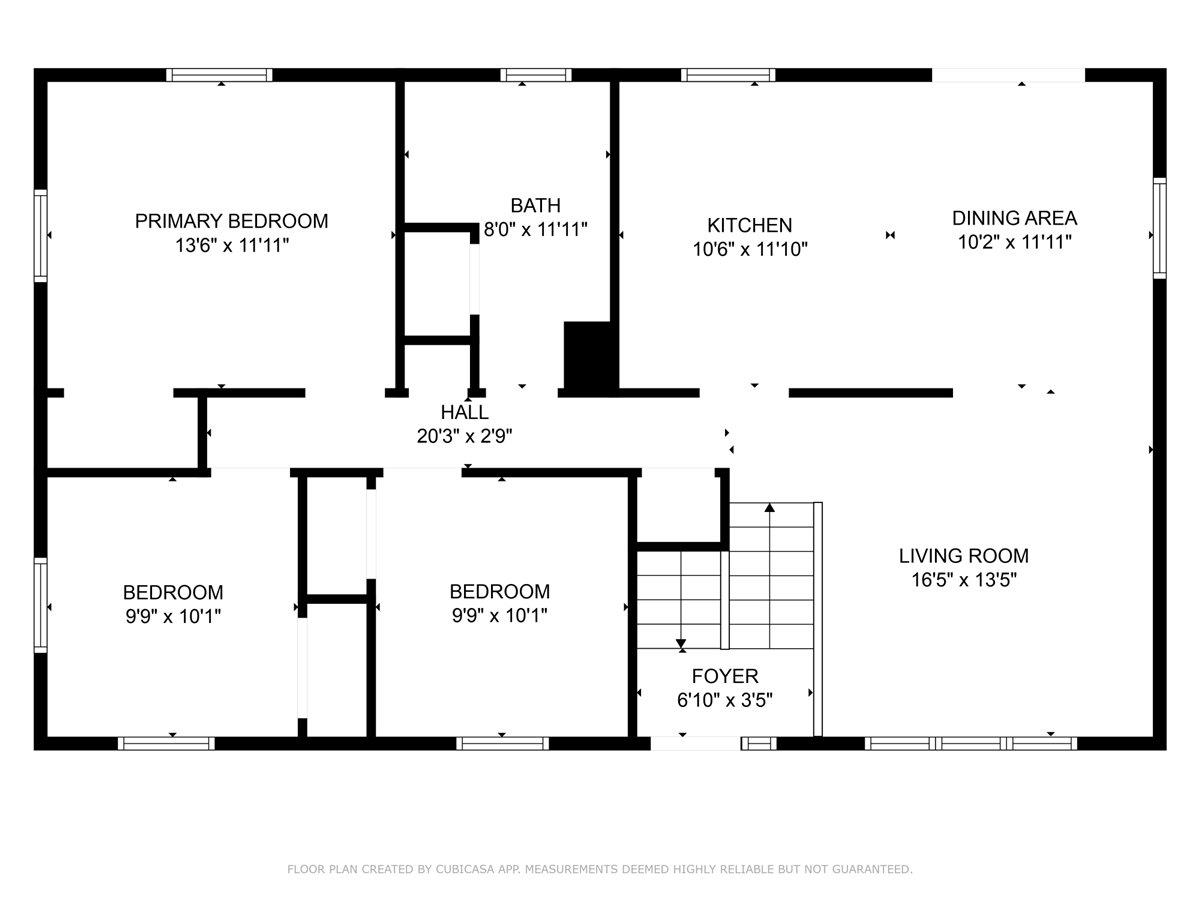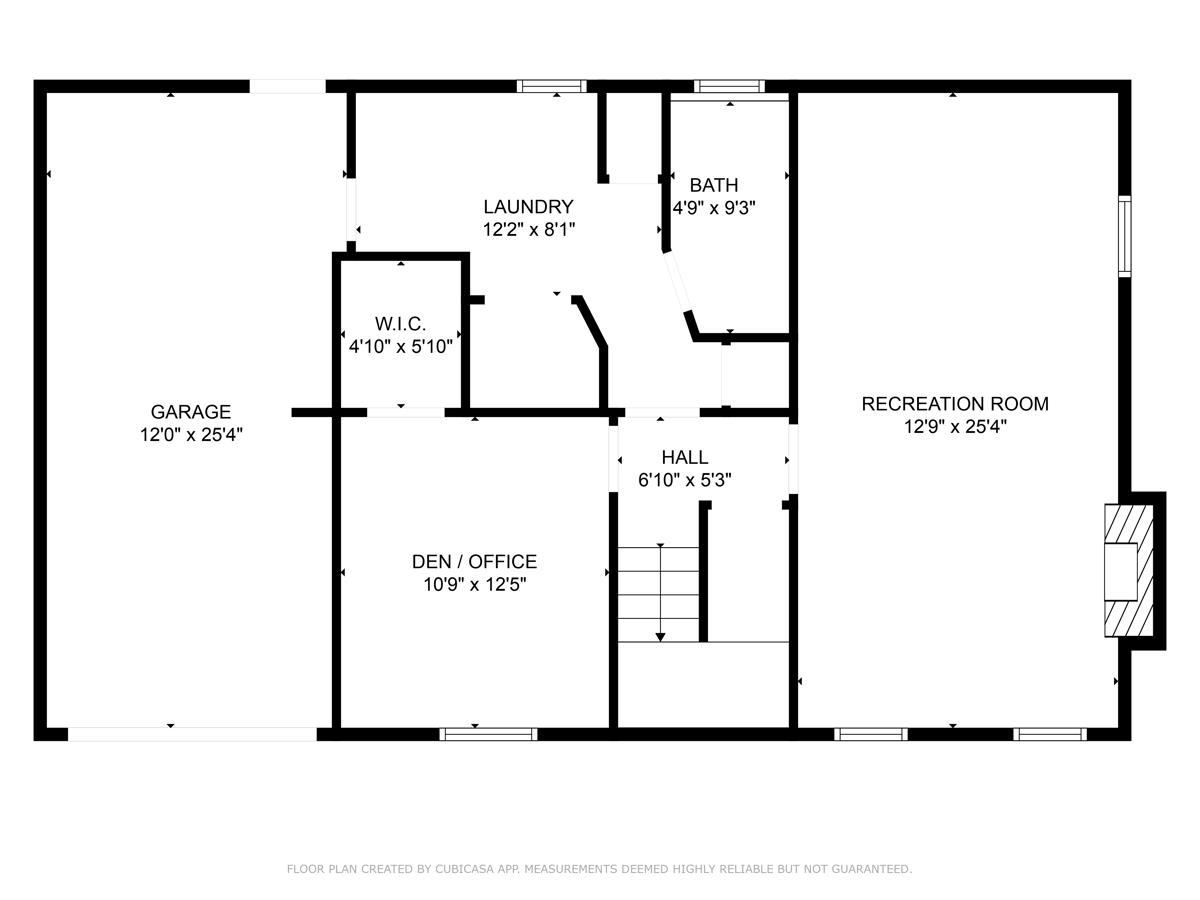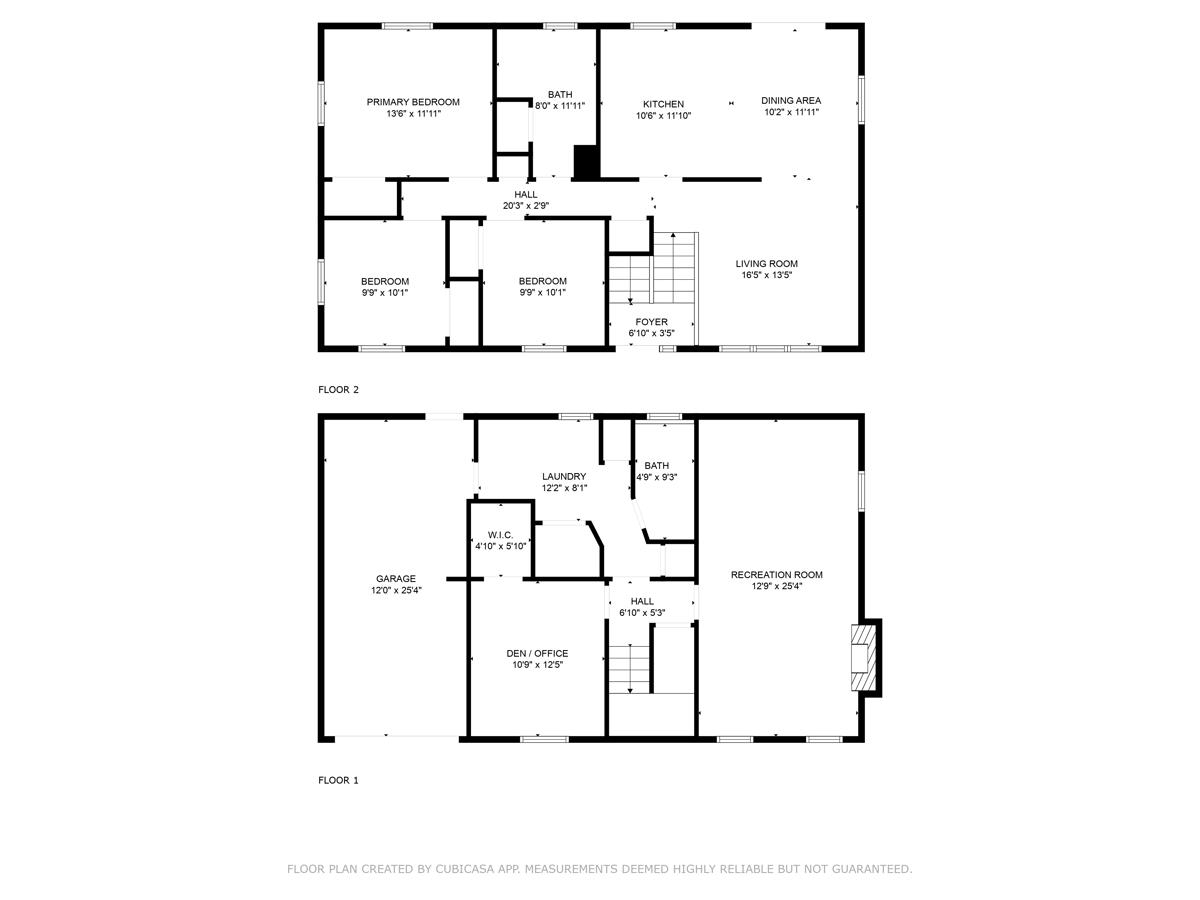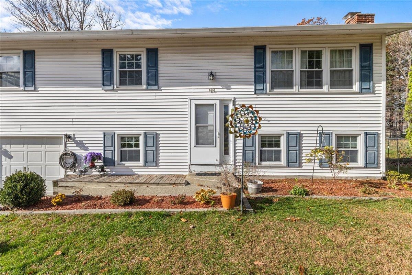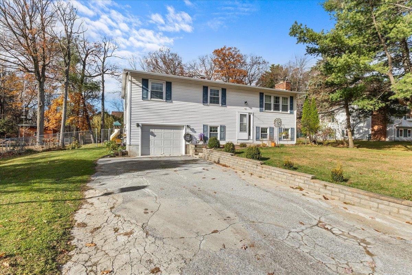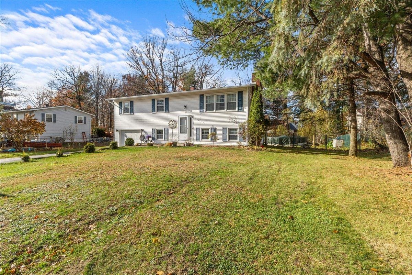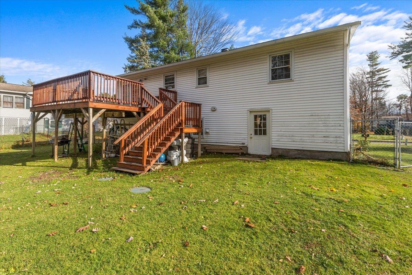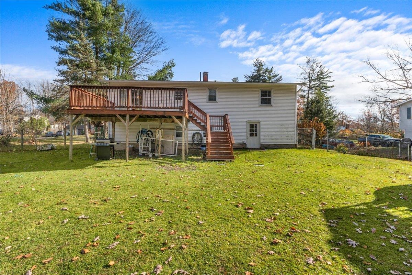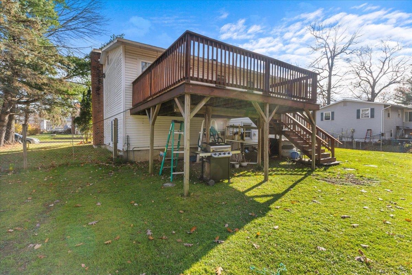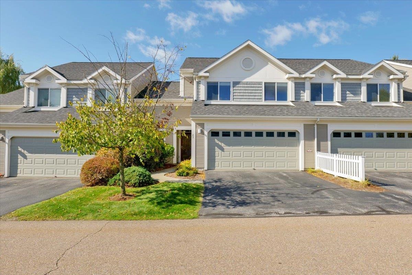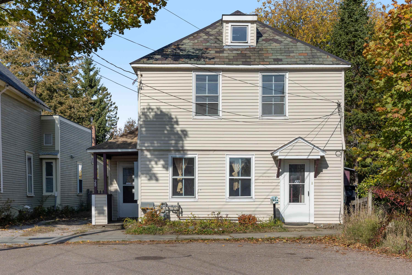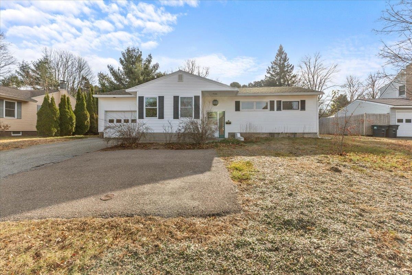1 of 34

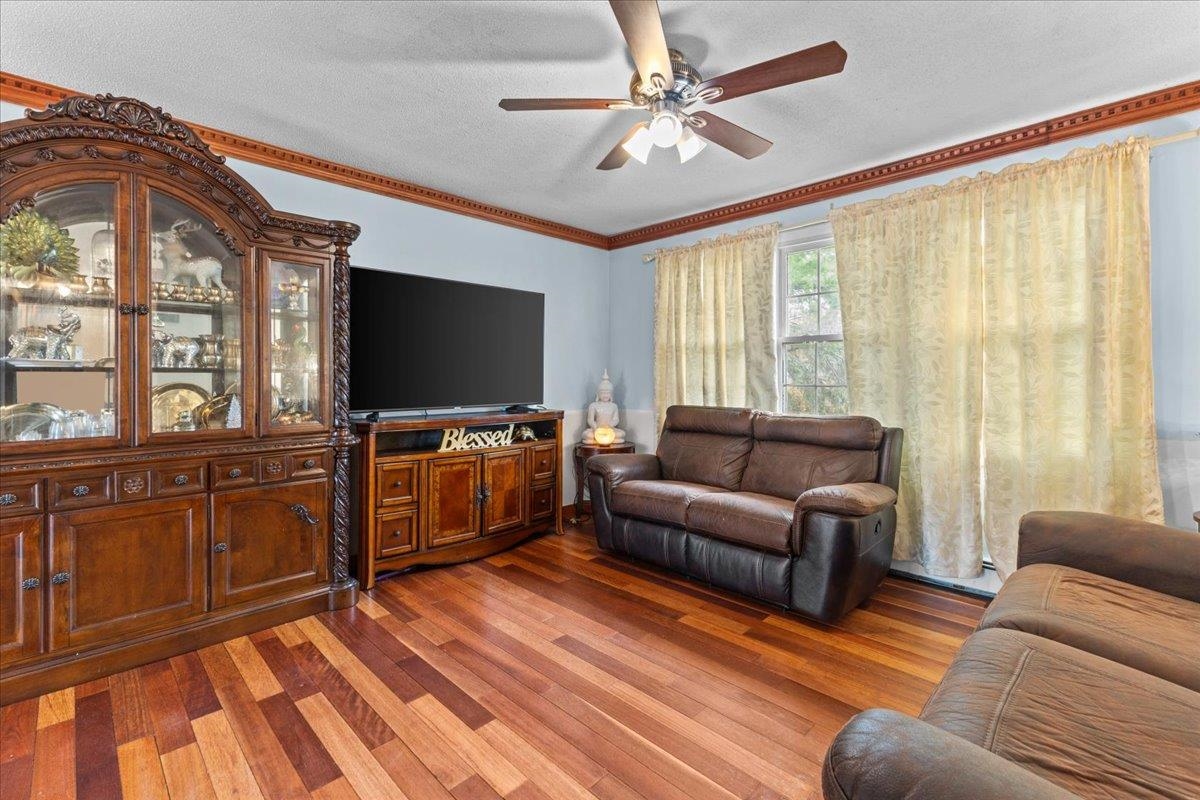
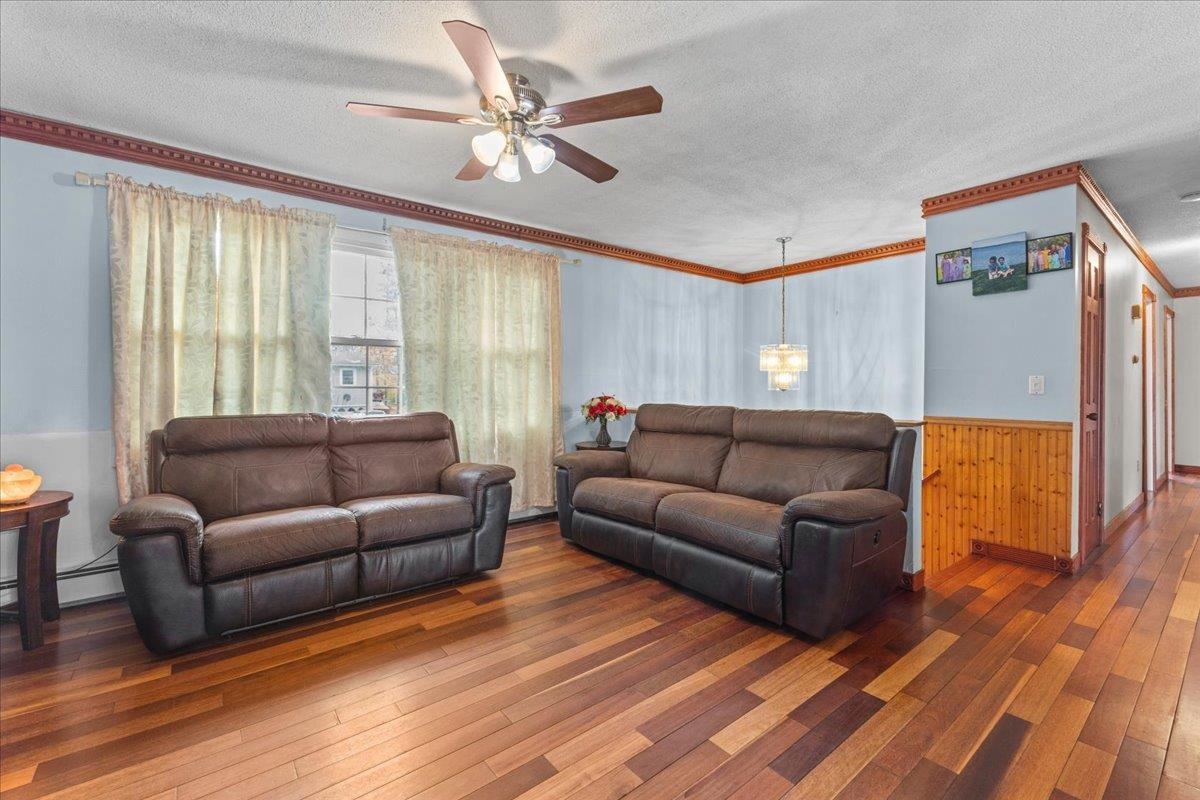
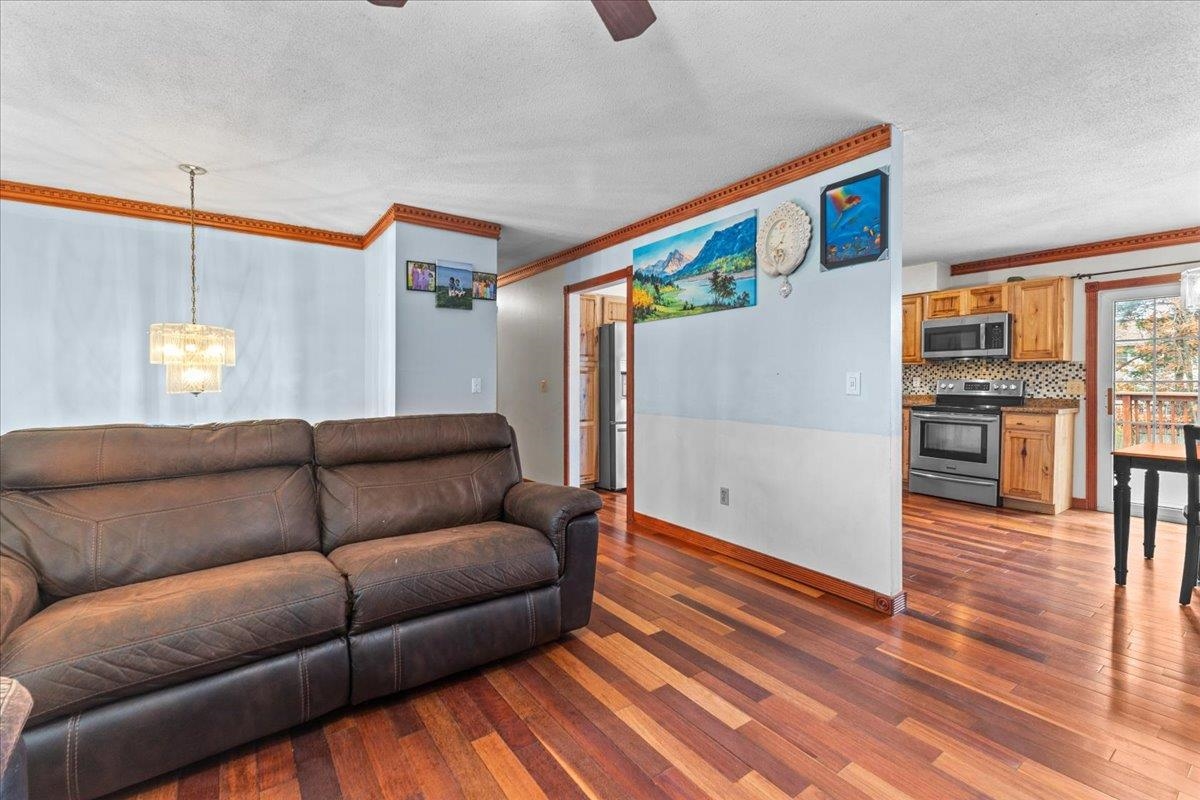

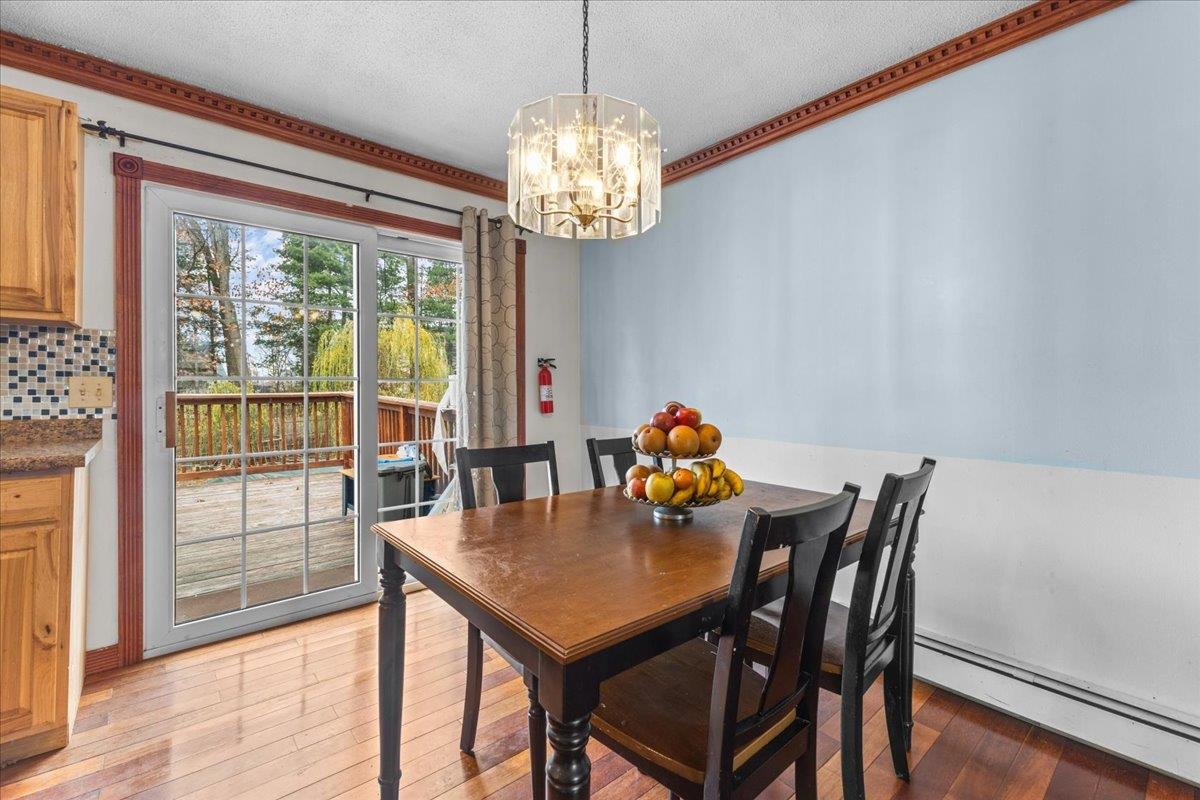
General Property Information
- Property Status:
- Active
- Price:
- $512, 500
- Assessed:
- $0
- Assessed Year:
- County:
- VT-Chittenden
- Acres:
- 0.37
- Property Type:
- Single Family
- Year Built:
- 1972
- Agency/Brokerage:
- The Gardner Group
RE/MAX North Professionals - Bedrooms:
- 3
- Total Baths:
- 2
- Sq. Ft. (Total):
- 1958
- Tax Year:
- 2024
- Taxes:
- $5, 808
- Association Fees:
Wonderful 3 bedroom 1 3/4 bathroom raised ranch offers a perfect blend of comfort and convenience. As you enter you are greeted by a spacious living area with crown molding and beautiful cherry hardwood floors throughout the living, dining and kitchen areas. Open concept leads you into a large kitchen with hickory cabinets and stainless steel appliances. Enjoy dinners and entertain in the attached dining area which leads out to a deck overlooking your fenced in backyard with large play structure and above ground pool. Property has an added bonus of some prospering blueberry bushes, peach and apple trees to enjoy all summer. Main floor features 3 carpeted bedrooms and a full bathroom. Retreat downstairs to the finished lower level offering a cozy living area or office space and another 3/4 bathroom. With plenty of storage options and a laundry area this space is functional and inviting. Newly installed on demand boiler and roof in 2018, and new refrigerator installed in 2023. Conveniently located near parks, schools, I89 and the lake!
Interior Features
- # Of Stories:
- 2
- Sq. Ft. (Total):
- 1958
- Sq. Ft. (Above Ground):
- 1144
- Sq. Ft. (Below Ground):
- 814
- Sq. Ft. Unfinished:
- 0
- Rooms:
- 6
- Bedrooms:
- 3
- Baths:
- 2
- Interior Desc:
- Ceiling Fan, Dining Area, Natural Light, Laundry - Basement
- Appliances Included:
- Dishwasher, Dryer, Freezer, Microwave, Range - Electric, Refrigerator, Washer, Water Heater–Natural Gas, Water Heater - On Demand, Water Heater - Owned
- Flooring:
- Carpet, Hardwood, Tile
- Heating Cooling Fuel:
- Gas - Natural
- Water Heater:
- Basement Desc:
- Daylight, Full, Partially Finished, Stairs - Interior, Walkout, Interior Access, Exterior Access
Exterior Features
- Style of Residence:
- Raised Ranch
- House Color:
- Time Share:
- No
- Resort:
- No
- Exterior Desc:
- Exterior Details:
- Fence - Full, Pool - Above Ground, Porch, Shed
- Amenities/Services:
- Land Desc.:
- Curbing, Level, Open, Sidewalks, Street Lights, Subdivision
- Suitable Land Usage:
- Roof Desc.:
- Shingle - Asphalt
- Driveway Desc.:
- Paved
- Foundation Desc.:
- Concrete
- Sewer Desc.:
- 1000 Gallon, Concrete, Septic
- Garage/Parking:
- Yes
- Garage Spaces:
- 1
- Road Frontage:
- 100
Other Information
- List Date:
- 2024-11-08
- Last Updated:
- 2024-11-14 20:48:09


