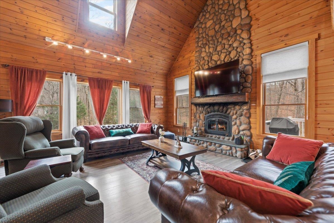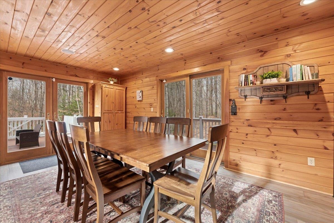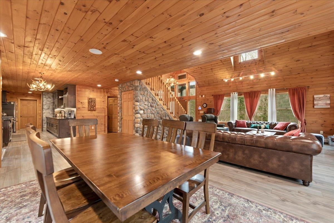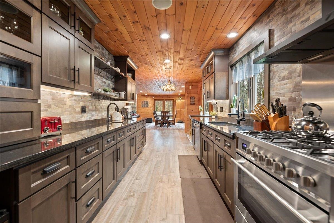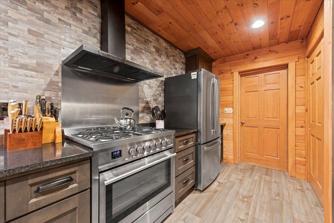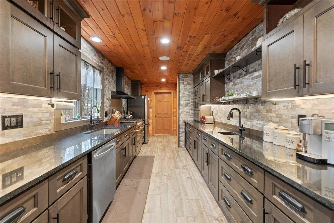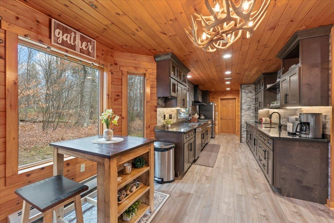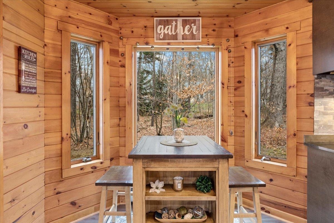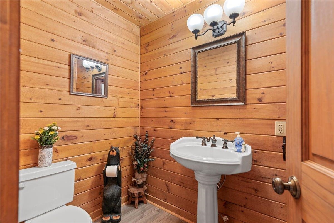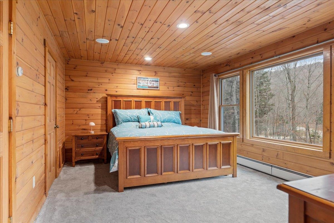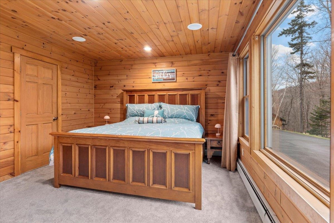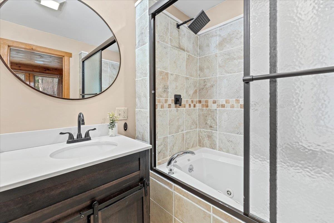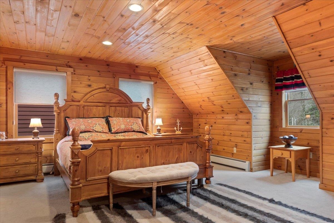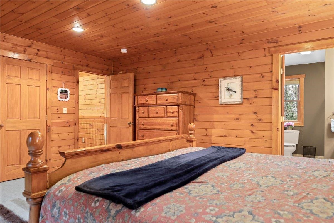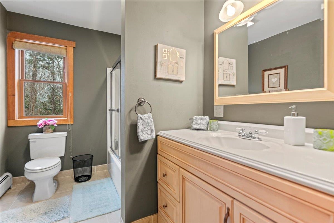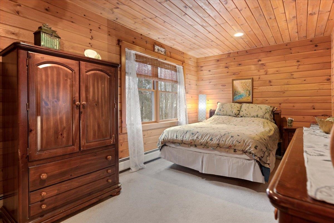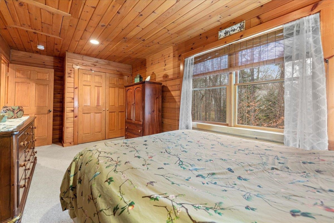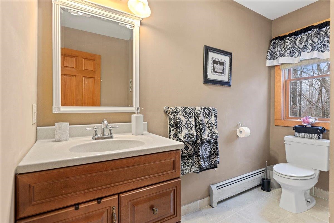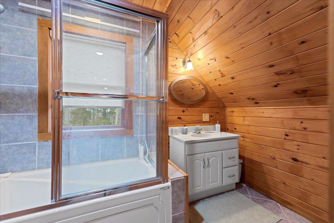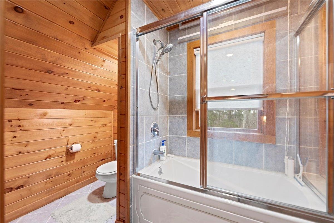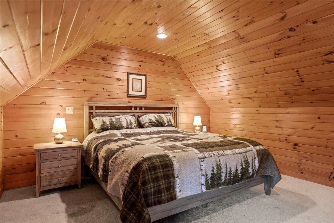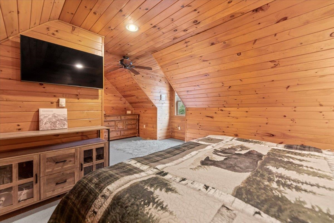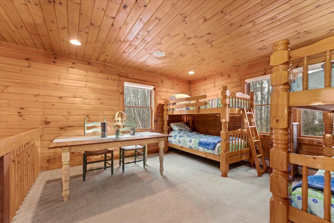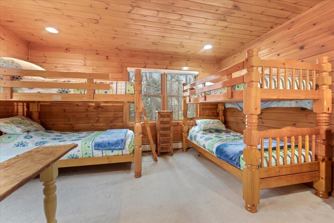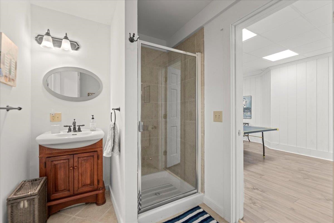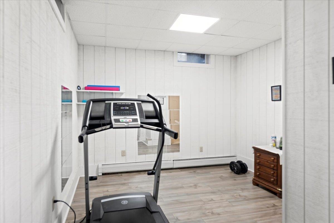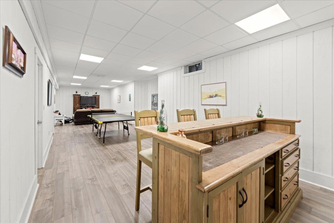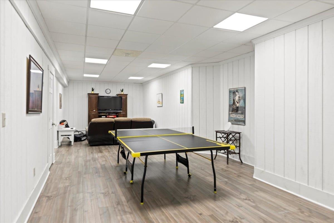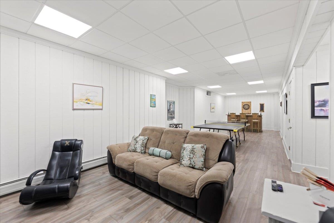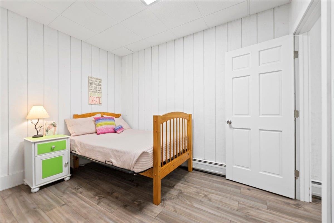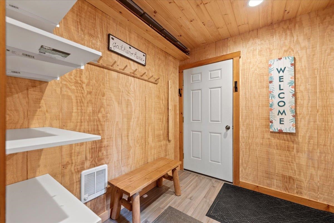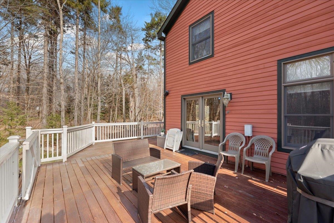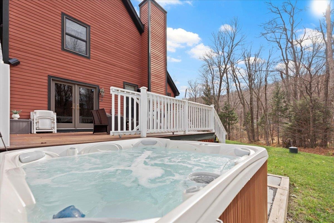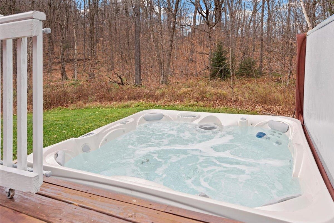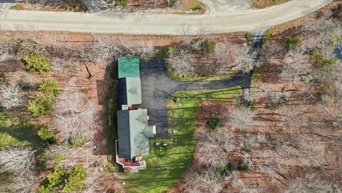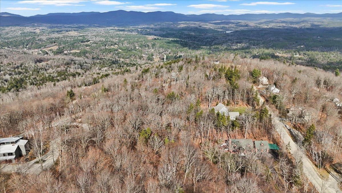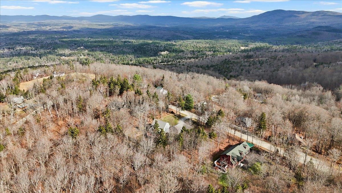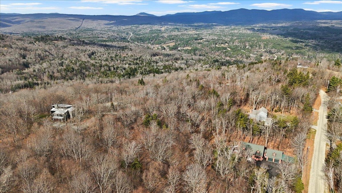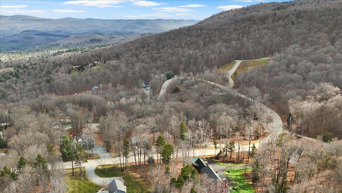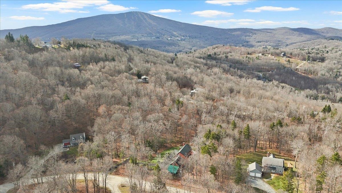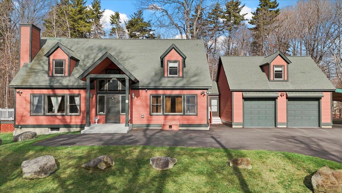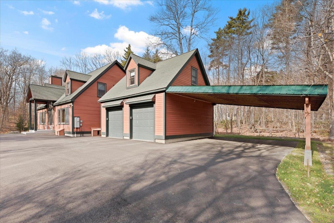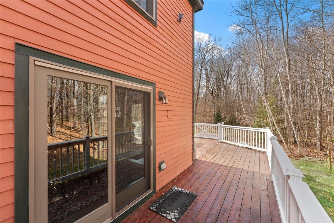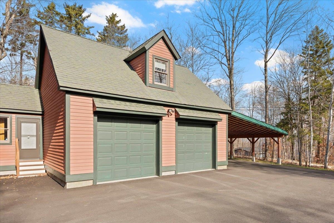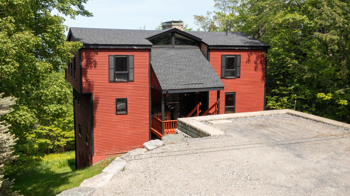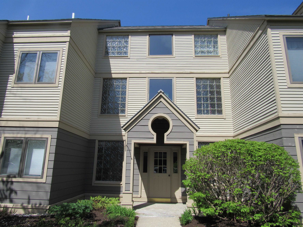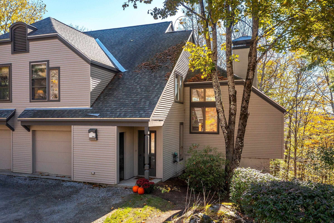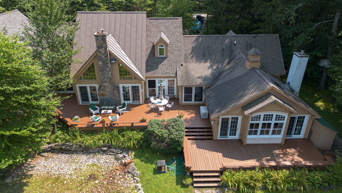1 of 50
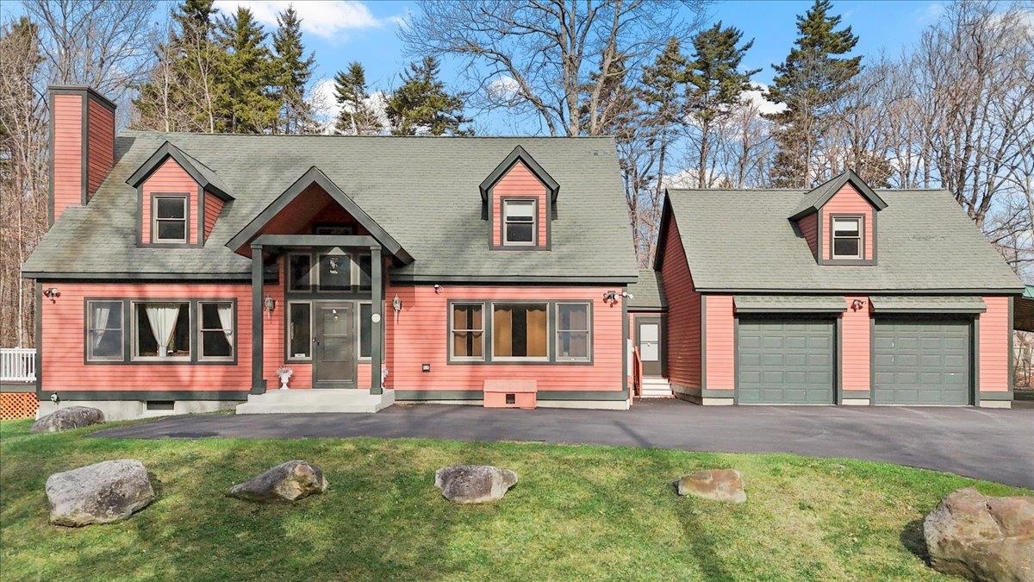
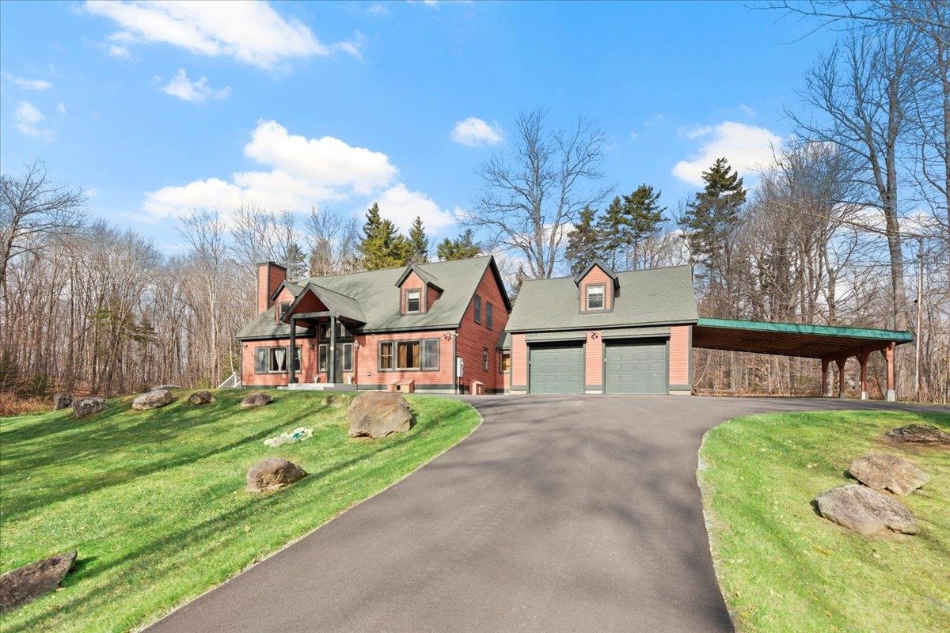
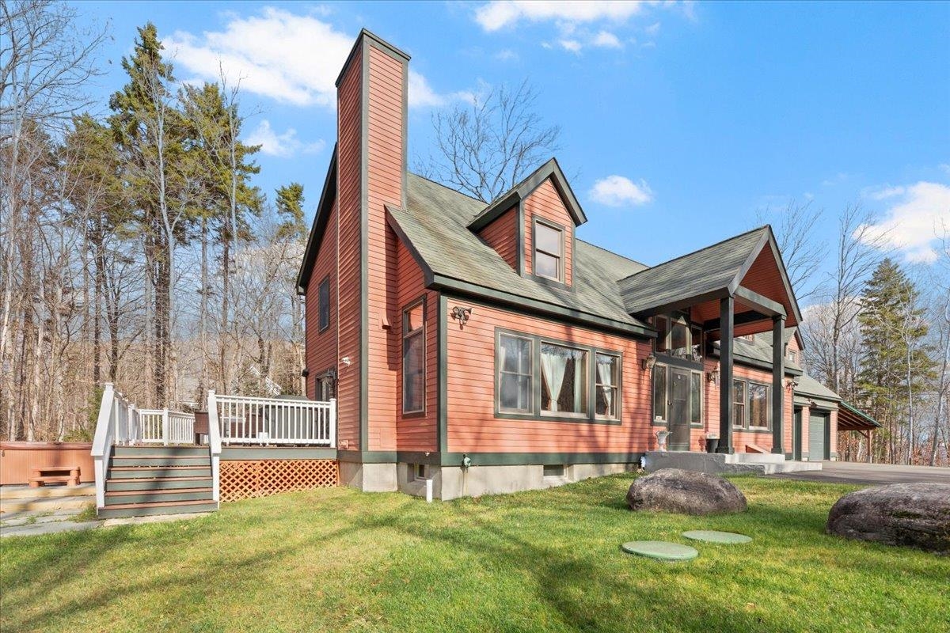
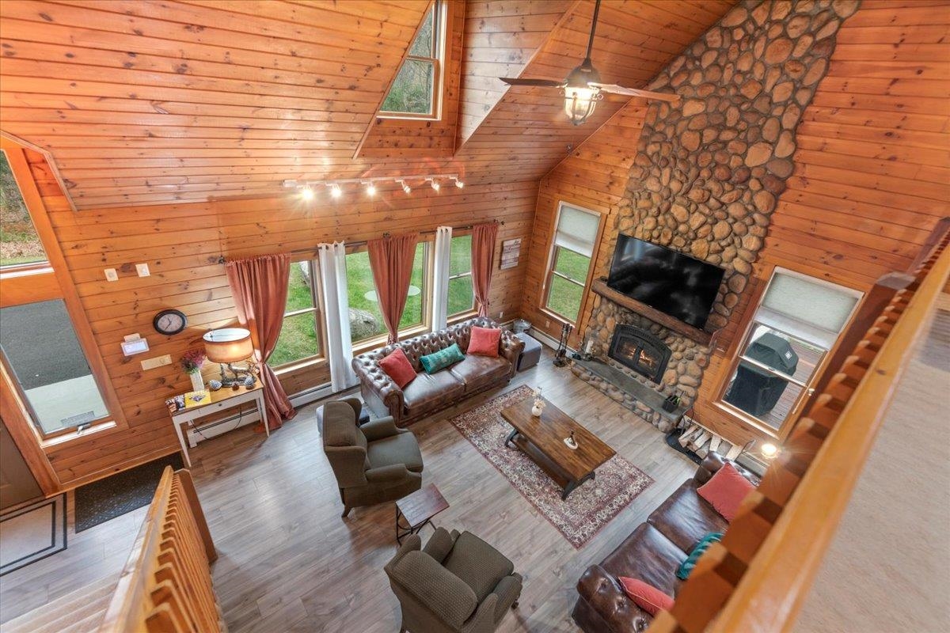
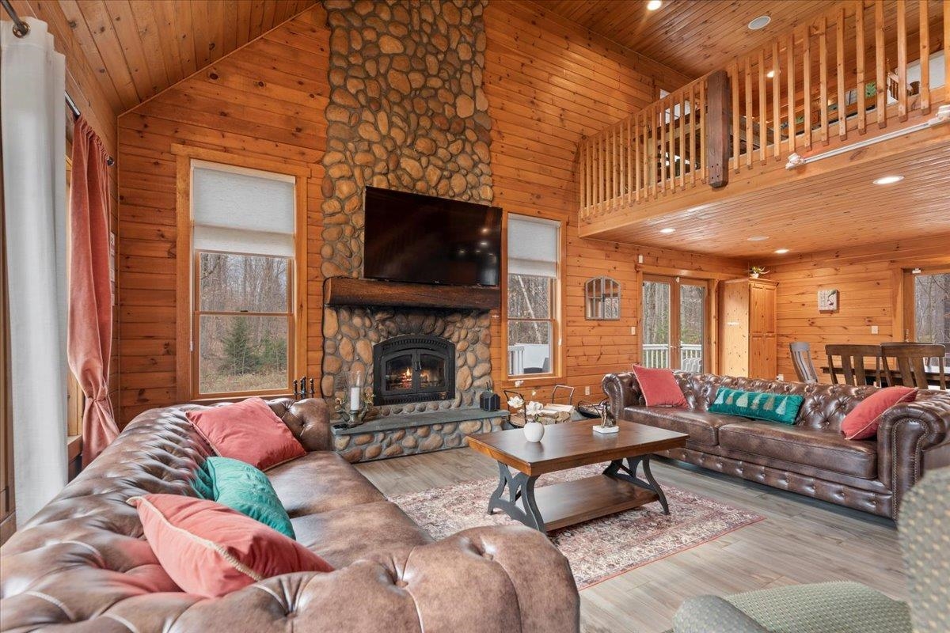
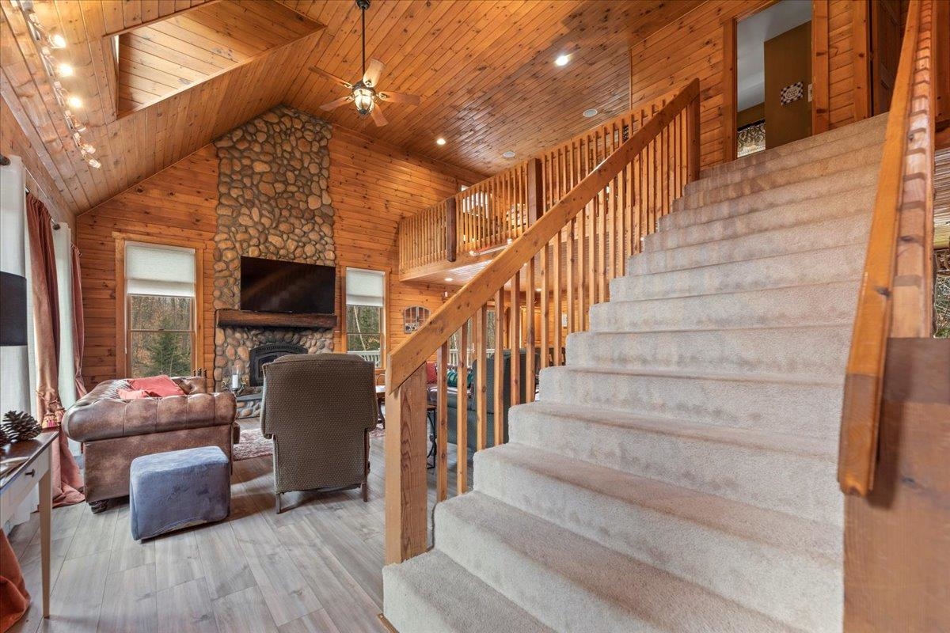
General Property Information
- Property Status:
- Active Under Contract
- Price:
- $1, 050, 000
- Assessed:
- $0
- Assessed Year:
- County:
- VT-Bennington
- Acres:
- 1.70
- Property Type:
- Single Family
- Year Built:
- 2005
- Agency/Brokerage:
- Christiane Carroccio
TPW Real Estate - Bedrooms:
- 5
- Total Baths:
- 6
- Sq. Ft. (Total):
- 4729
- Tax Year:
- 2024
- Taxes:
- $16, 042
- Association Fees:
Just an 8-minute drive to Stratton, 83 Benson Fuller Drive sits atop the beautiful Forest Farms neighborhood, offering both serenity and convenience. This meticulously updated home is ready for you to move in and enjoy the best of Vermont living. Nestled on a quiet dirt road, it’s perfect for morning and evening strolls with the dog before or after a day on the slopes. Inside, this spacious mountain retreat offers three en-suite bedrooms, an additional bedroom, and a charming bunk loft that includes a puzzle table with views of the wood-burning river rock fireplace—a cozy spot for both relaxation and fun. The layout provides privacy and flexibility, with a suite on the main floor, another upstairs, and a third accessible from a private staircase off the mudroom. Step outside to experience the ultimate in outdoor relaxation. A wrap-around deck, accessible from the living and dining areas, extends the indoor space into nature. The newly paved driveway ensures easy maintenance, while a backup generator offers peace of mind. The two car heated garage is oversized. A hot tub awaits for soothing soaks under the stars, and the fire pit is perfect for gathering around on crisp Vermont nights. With a Sonos sound system featuring in-wall and exterior speakers, this home is ready for entertaining or peaceful nights in. Whether you’re seeking a vacation getaway or a year-round residence, this home is an exceptional choice for a luxurious, low-maintenance mountain lifestyle.
Interior Features
- # Of Stories:
- 2
- Sq. Ft. (Total):
- 4729
- Sq. Ft. (Above Ground):
- 3359
- Sq. Ft. (Below Ground):
- 1370
- Sq. Ft. Unfinished:
- 100
- Rooms:
- 9
- Bedrooms:
- 5
- Baths:
- 6
- Interior Desc:
- Appliances Included:
- Flooring:
- Heating Cooling Fuel:
- Gas - LP/Bottle
- Water Heater:
- Basement Desc:
- Finished, Full, Interior Stairs, Interior Access
Exterior Features
- Style of Residence:
- Cape
- House Color:
- Time Share:
- No
- Resort:
- Exterior Desc:
- Exterior Details:
- Amenities/Services:
- Land Desc.:
- Country Setting, Deed Restricted, Landscaped, Ski Area
- Suitable Land Usage:
- Roof Desc.:
- Asphalt Shingle
- Driveway Desc.:
- Gravel
- Foundation Desc.:
- Concrete
- Sewer Desc.:
- Septic
- Garage/Parking:
- Yes
- Garage Spaces:
- 2
- Road Frontage:
- 150
Other Information
- List Date:
- 2024-11-08
- Last Updated:
- 2024-12-13 21:34:59


