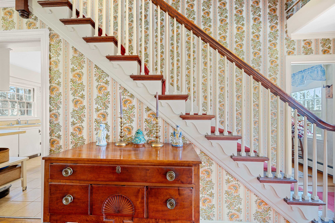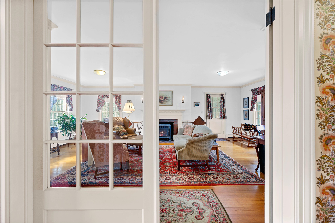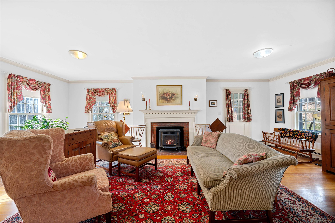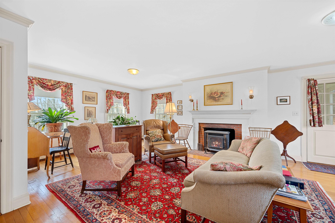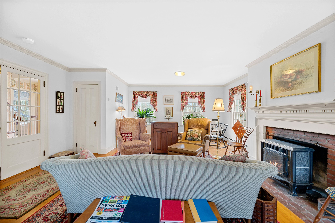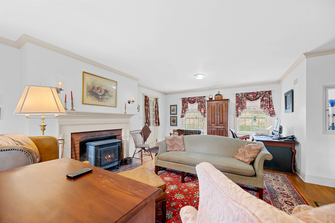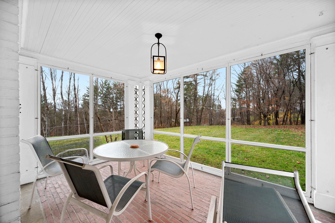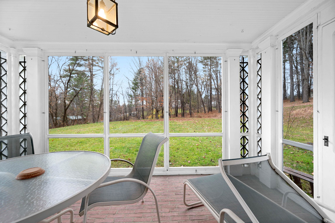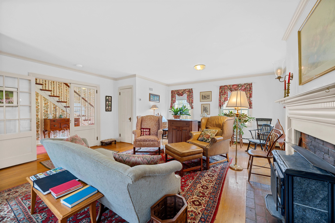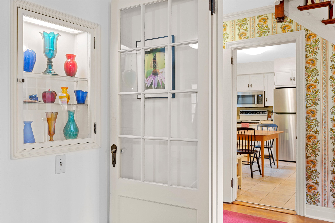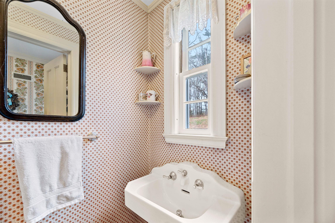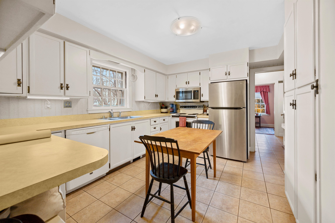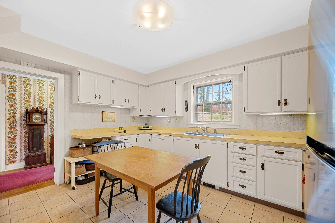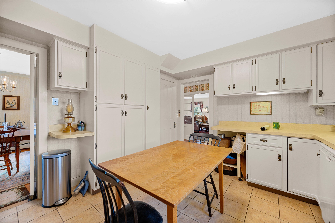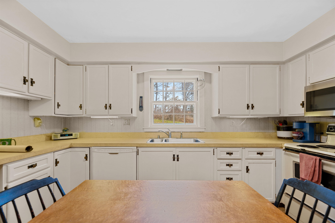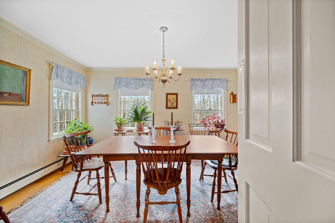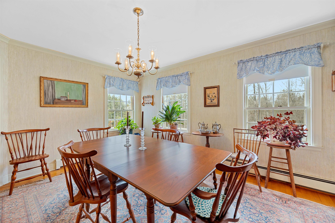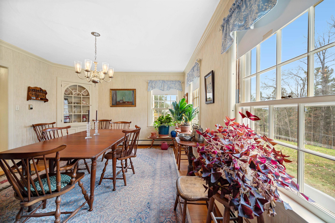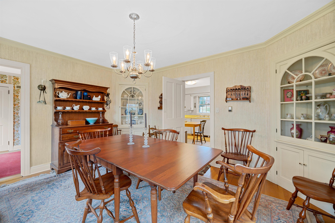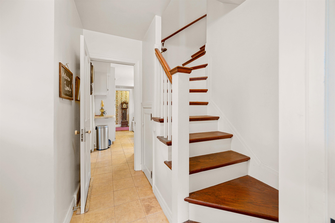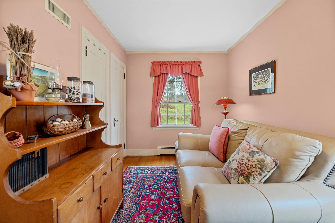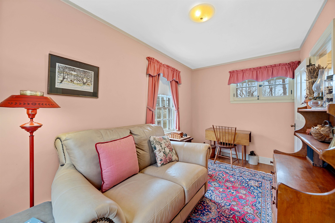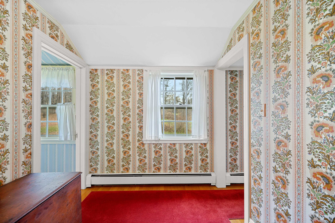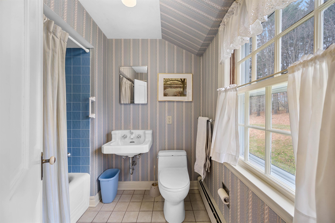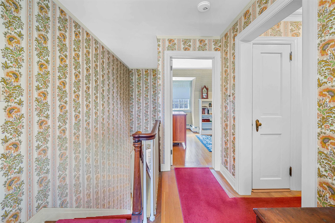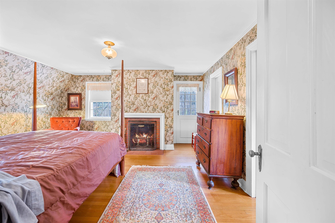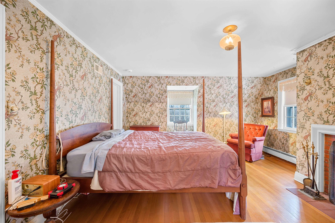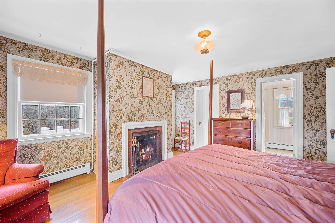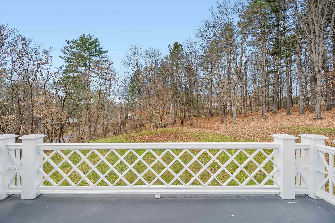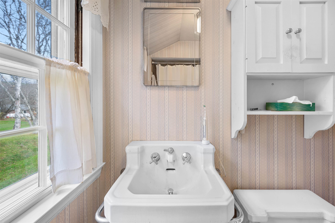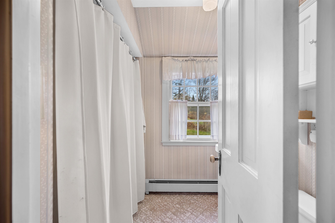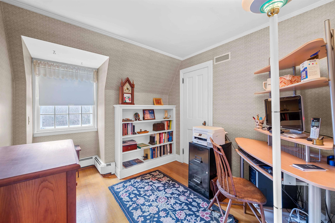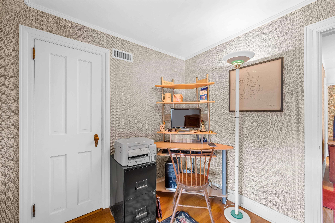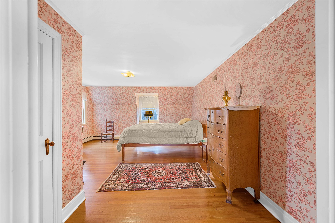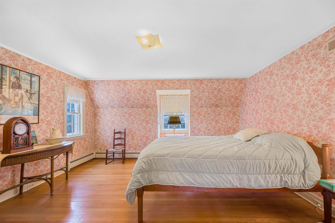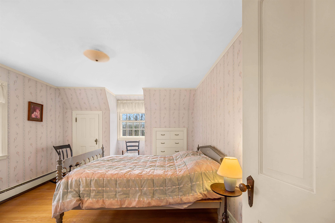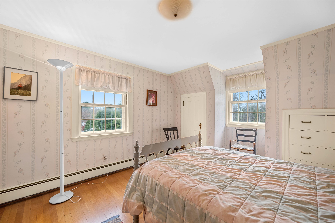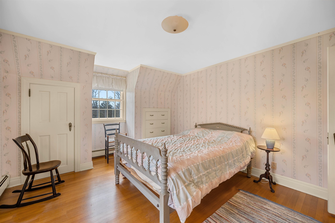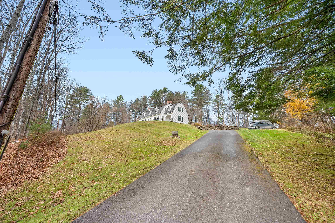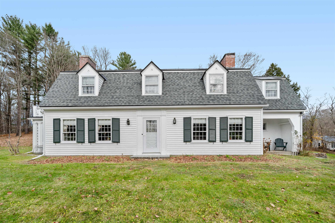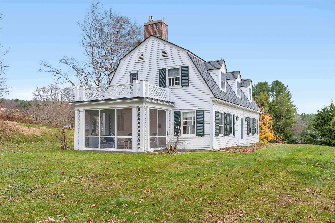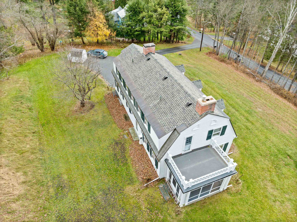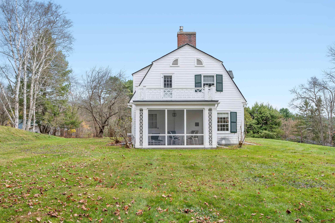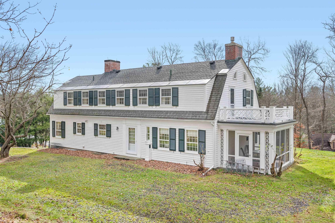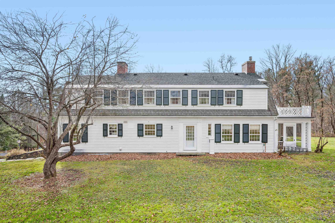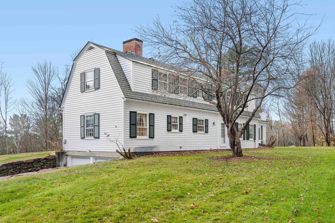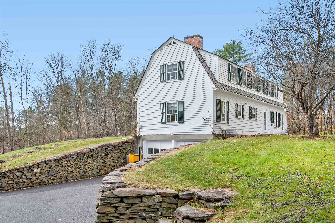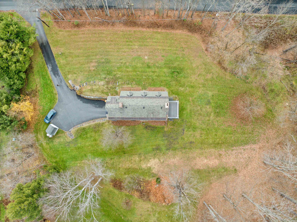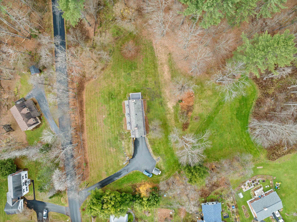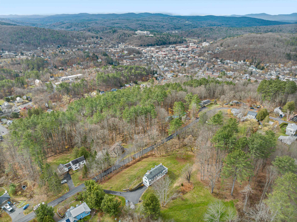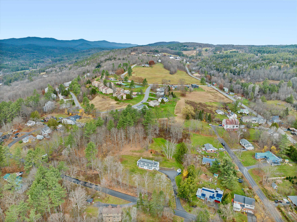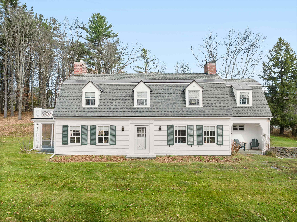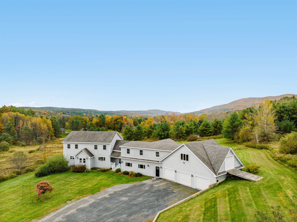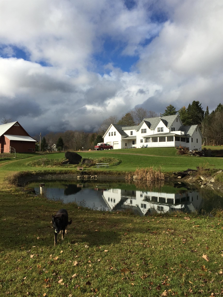1 of 60
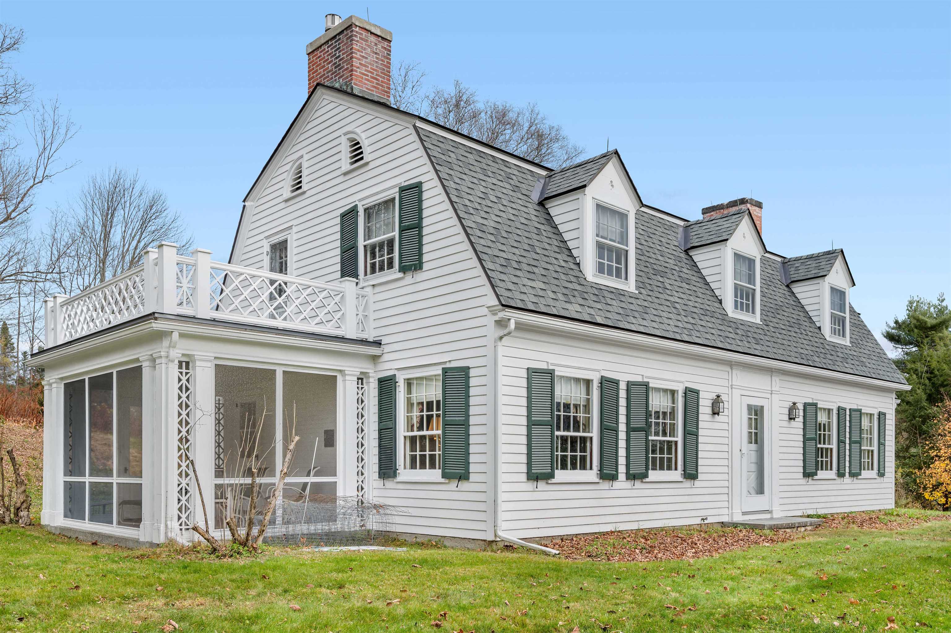
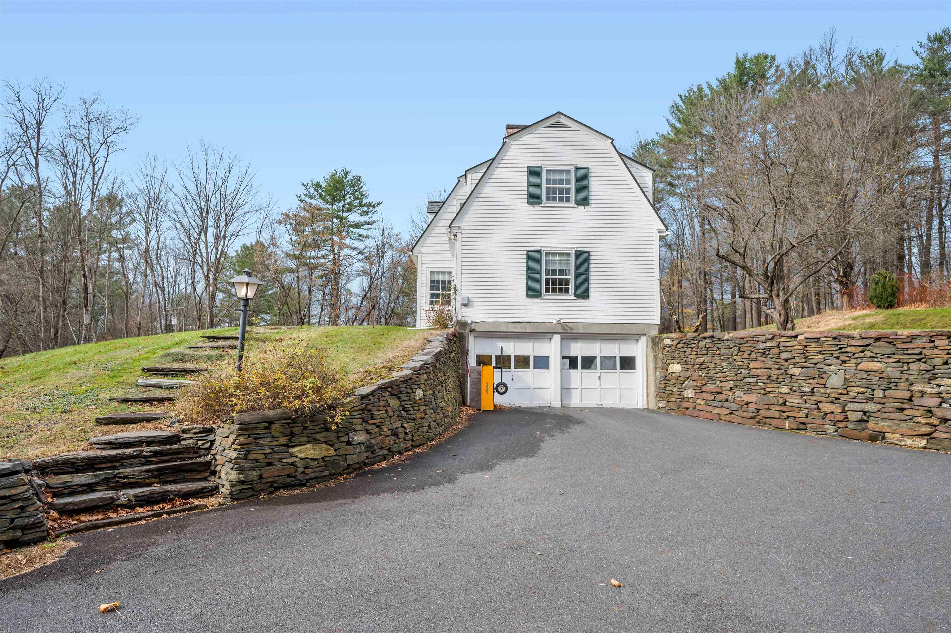
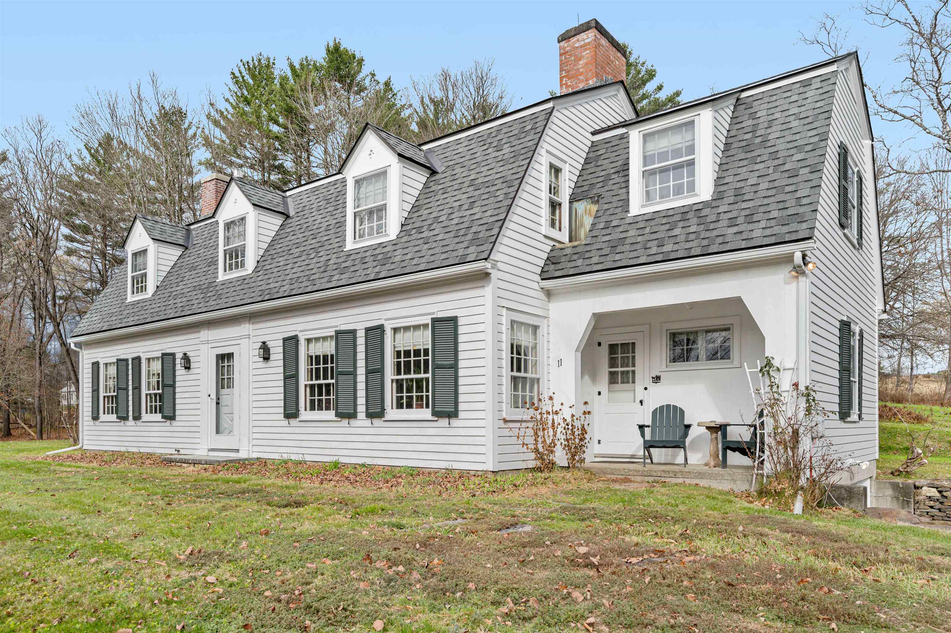
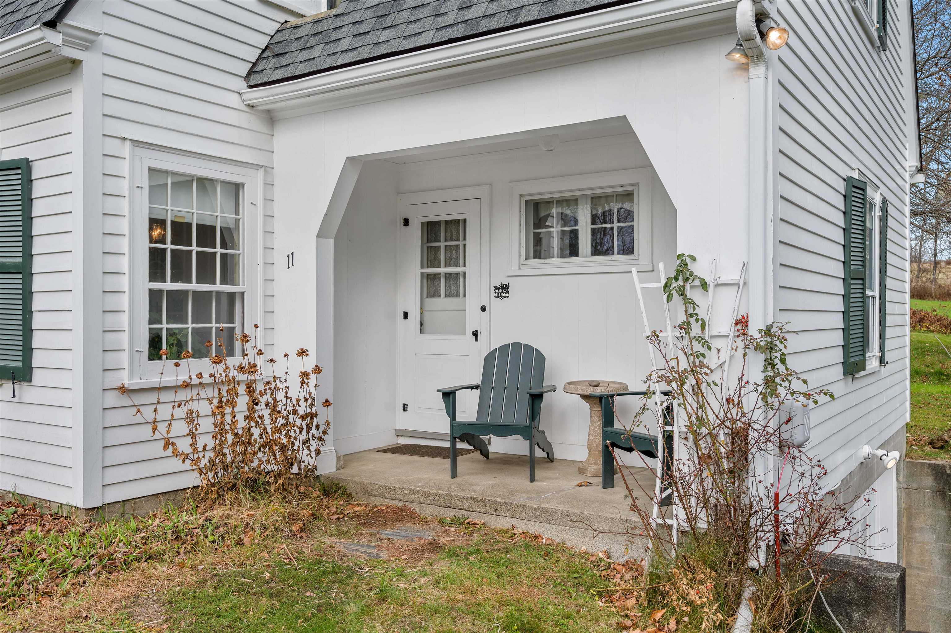
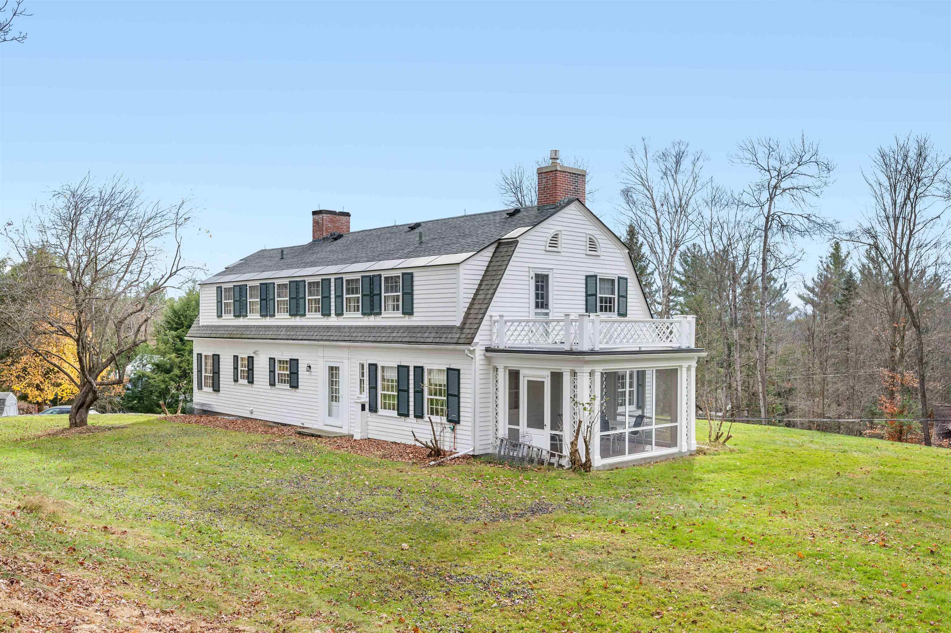
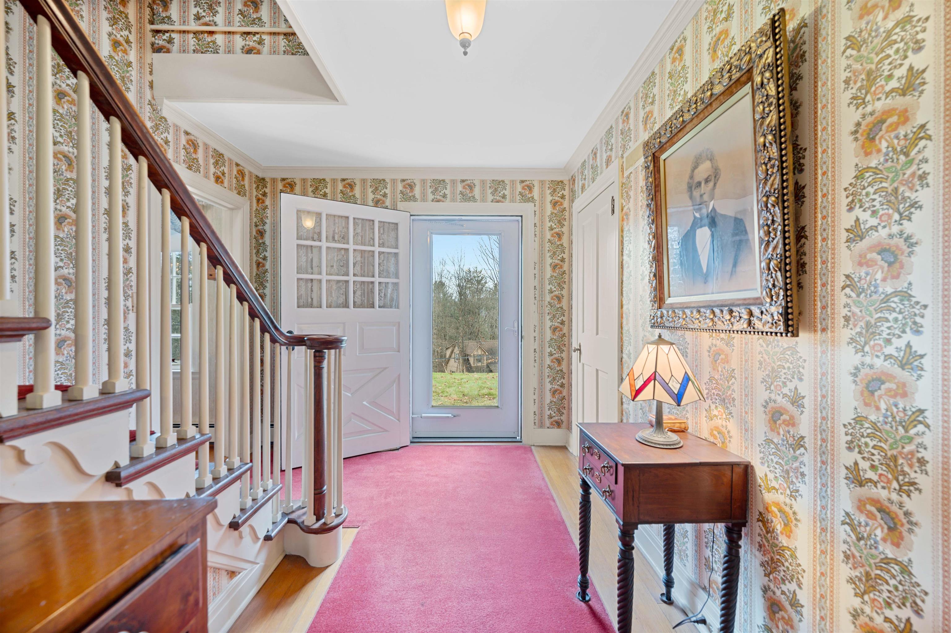
General Property Information
- Property Status:
- Active
- Price:
- $847, 500
- Assessed:
- $0
- Assessed Year:
- County:
- VT-Washington
- Acres:
- 3.36
- Property Type:
- Single Family
- Year Built:
- 1937
- Agency/Brokerage:
- Timothy Heney
Element Real Estate - Bedrooms:
- 3
- Total Baths:
- 4
- Sq. Ft. (Total):
- 2278
- Tax Year:
- 2024
- Taxes:
- $13, 078
- Association Fees:
In a desirable neighborhood, this charming home sits on over 3 acres of south-facing land, featuring stone walls, landscaped gardens, and serene woodlands. Built in 1937 and designed by Freeman of Freeman French Freeman Architects, this residence radiates timeless elegance and craftsmanship, with classic details like built-ins, hardwood floors, and a screened porch with brick flooring. The entry foyer flows front to back, connecting to a spacious living room with a convenient and cozy gas-insert fireplace and a formal dining room with crown molding and two corner cabinets. The kitchen reflects the home’s classic period and opens to a covered front porch and a cozy den on the east end. A half bath and laundry area complete the main level. The second floor is thoughtfully designed, with all bedrooms facing south. The primary suite boasts a handsome brick fireplace, walk-in closet, and en-suite bath, along with an adjoining nursery or study with a built-in bookshelf. Two additional bedrooms and a second full bath are on this level, along with a convenient secondary staircase. The lower level includes a two-car garage, mudroom, exercise room, and utility space. Outside, a garden shed adds additional storage. The perfect blend of elegance and comfort, this home offers endless enjoyment for years to come.
Interior Features
- # Of Stories:
- 2
- Sq. Ft. (Total):
- 2278
- Sq. Ft. (Above Ground):
- 2278
- Sq. Ft. (Below Ground):
- 0
- Sq. Ft. Unfinished:
- 1236
- Rooms:
- 8
- Bedrooms:
- 3
- Baths:
- 4
- Interior Desc:
- Dining Area, Fireplace - Gas, Fireplace - Wood, Natural Light, Walk-in Closet, Laundry - 1st Floor
- Appliances Included:
- Dishwasher, Disposal, Dryer, Microwave, Refrigerator, Washer, Water Heater - Oil, Water Heater - Owned
- Flooring:
- Hardwood
- Heating Cooling Fuel:
- Gas - LP/Bottle, Oil
- Water Heater:
- Basement Desc:
- Full
Exterior Features
- Style of Residence:
- Colonial
- House Color:
- White
- Time Share:
- No
- Resort:
- Exterior Desc:
- Exterior Details:
- Balcony, Porch - Covered, Porch - Screened, Shed
- Amenities/Services:
- Land Desc.:
- Landscaped
- Suitable Land Usage:
- Roof Desc.:
- Membrane, Shingle - Architectural
- Driveway Desc.:
- Paved
- Foundation Desc.:
- Concrete, Poured Concrete
- Sewer Desc.:
- Public
- Garage/Parking:
- Yes
- Garage Spaces:
- 2
- Road Frontage:
- 436
Other Information
- List Date:
- 2024-11-08
- Last Updated:
- 2024-11-11 17:22:07


