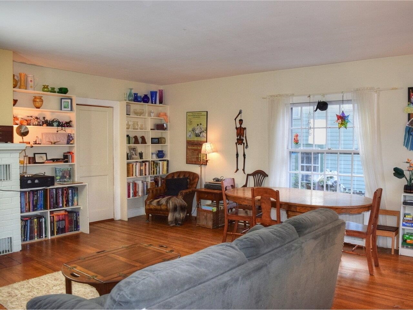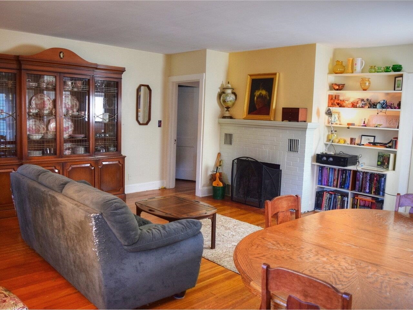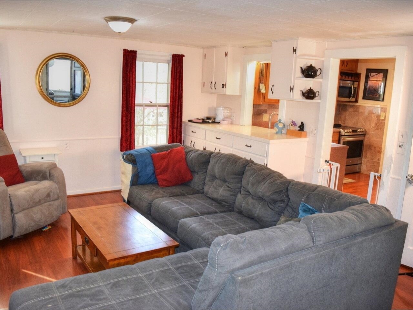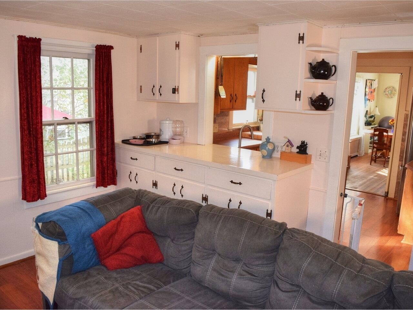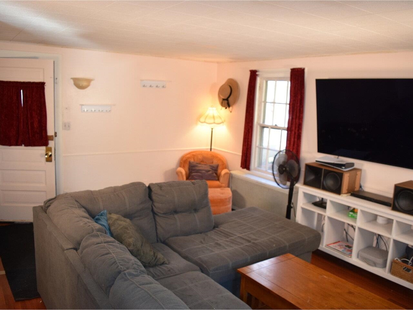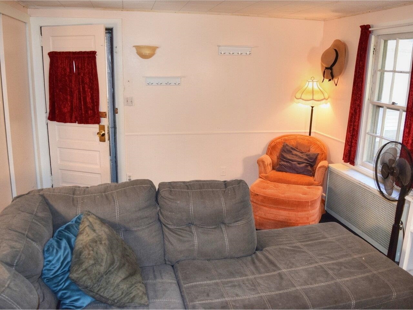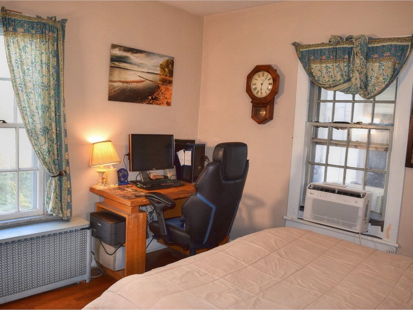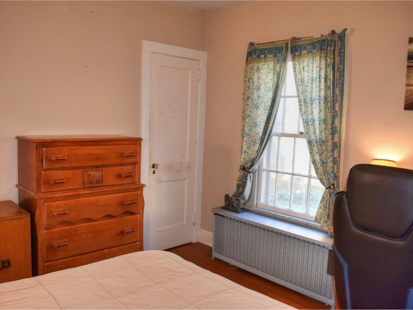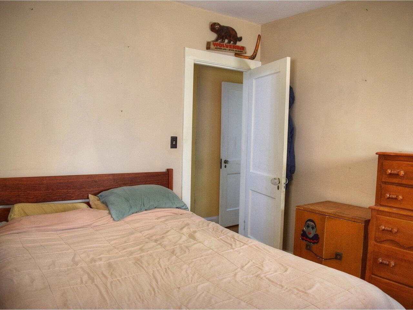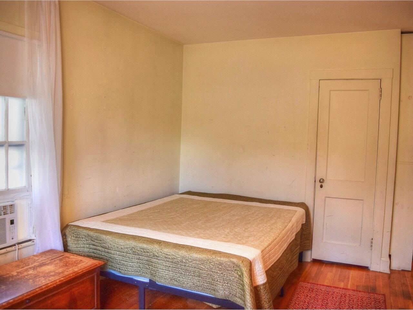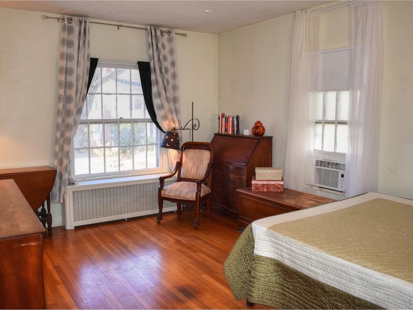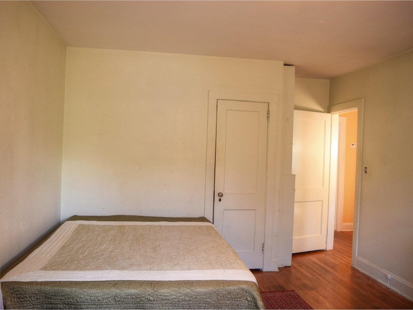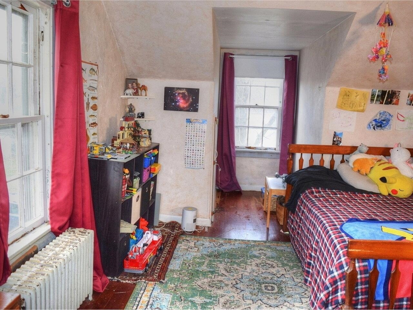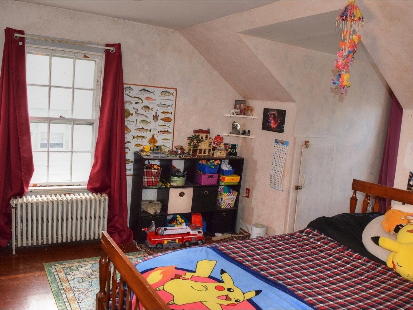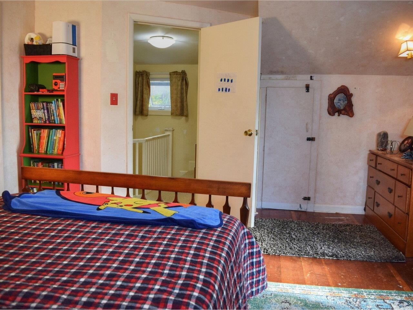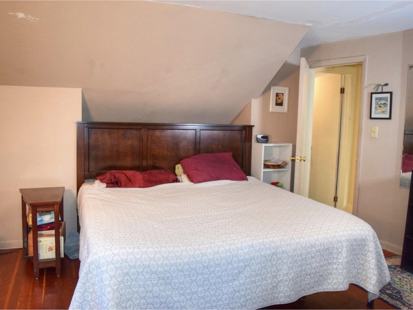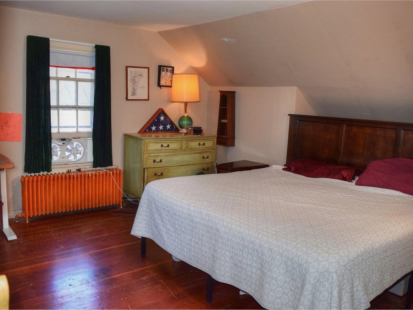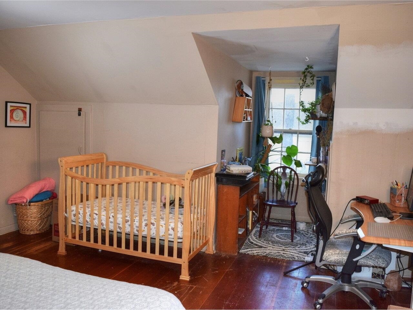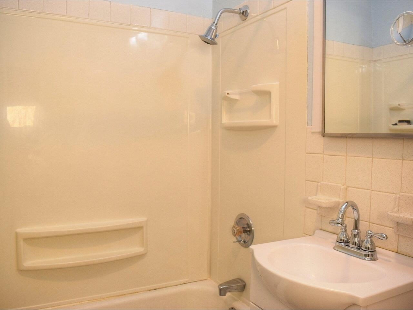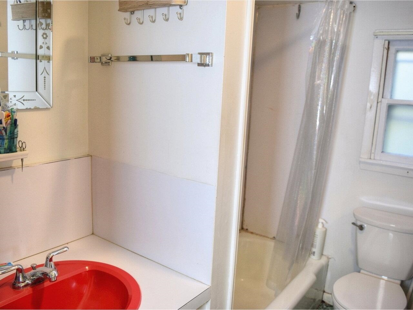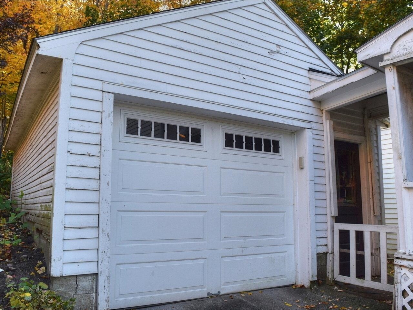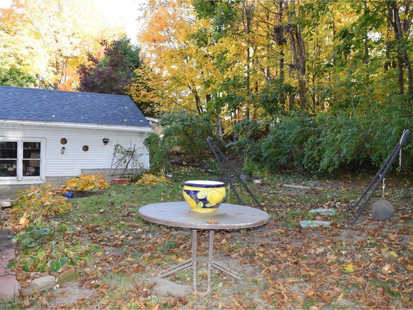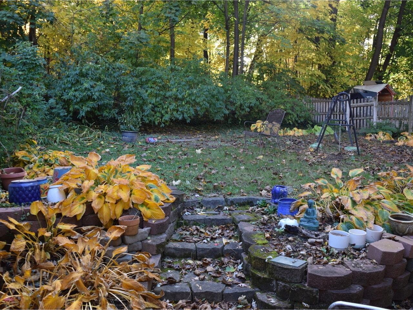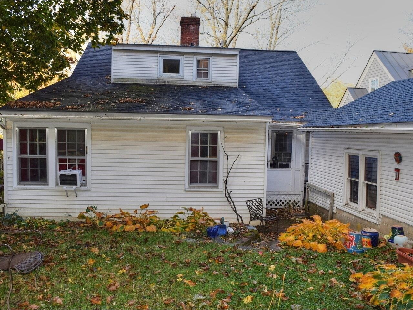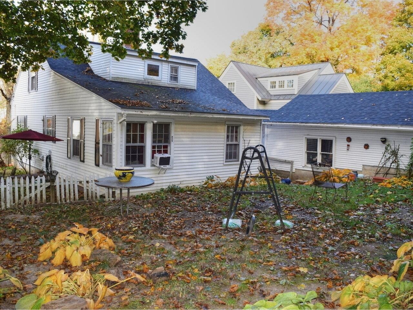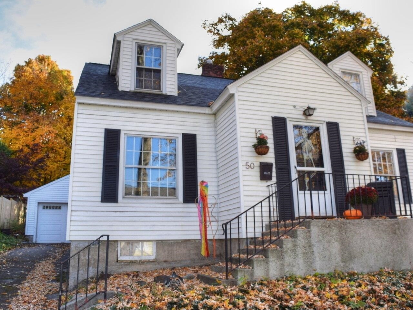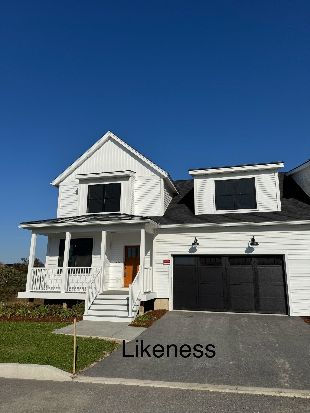1 of 33
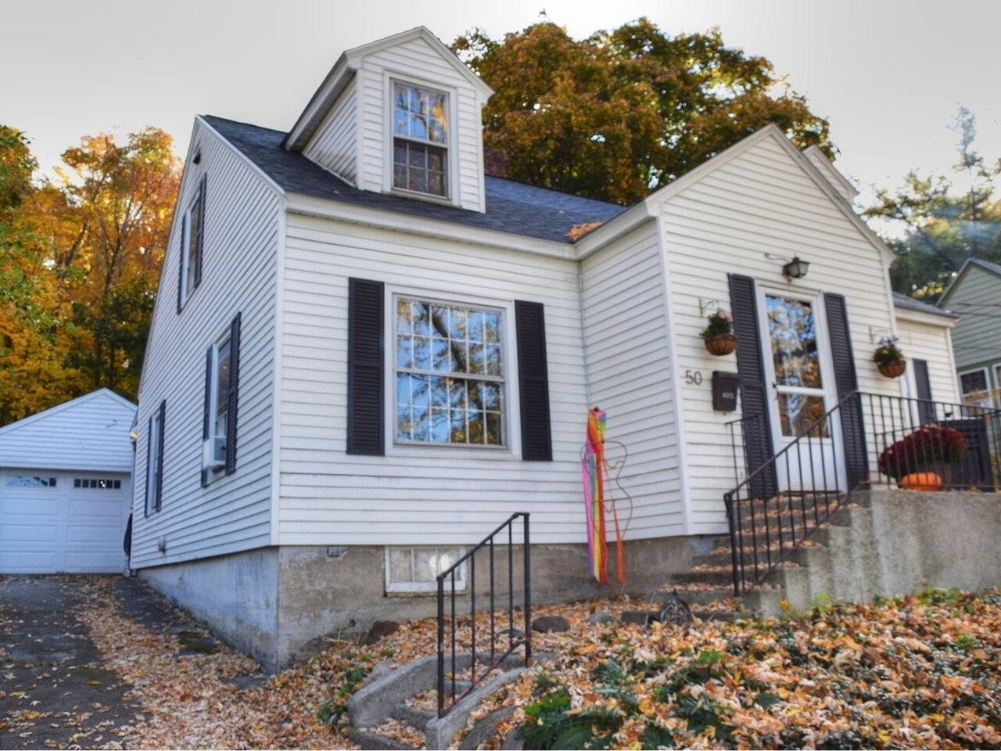
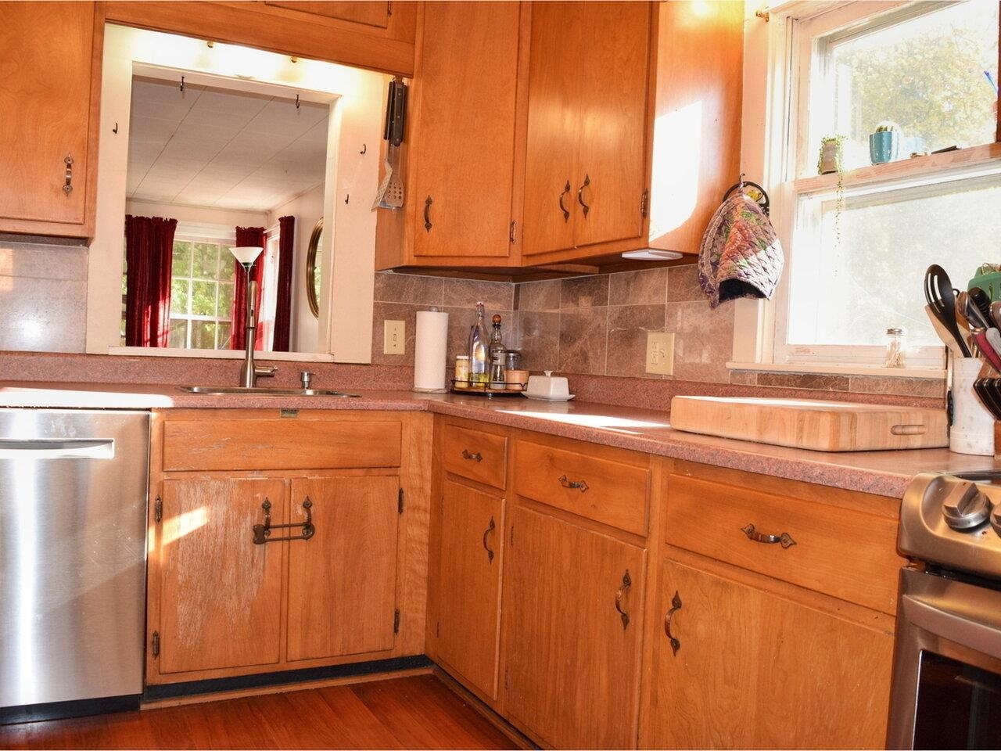
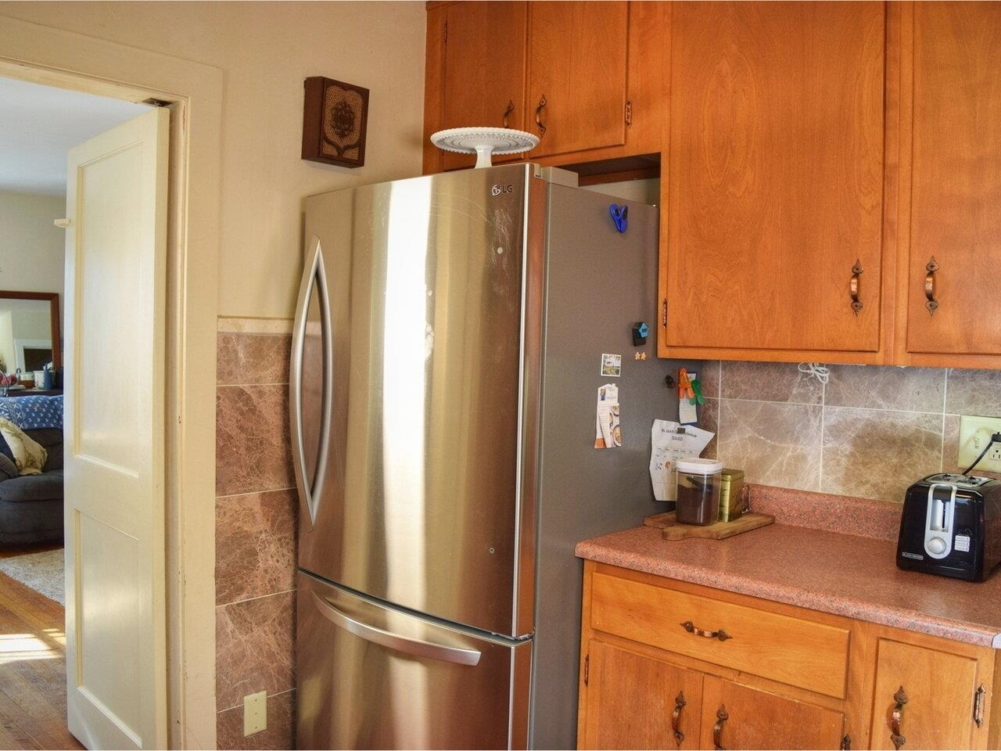
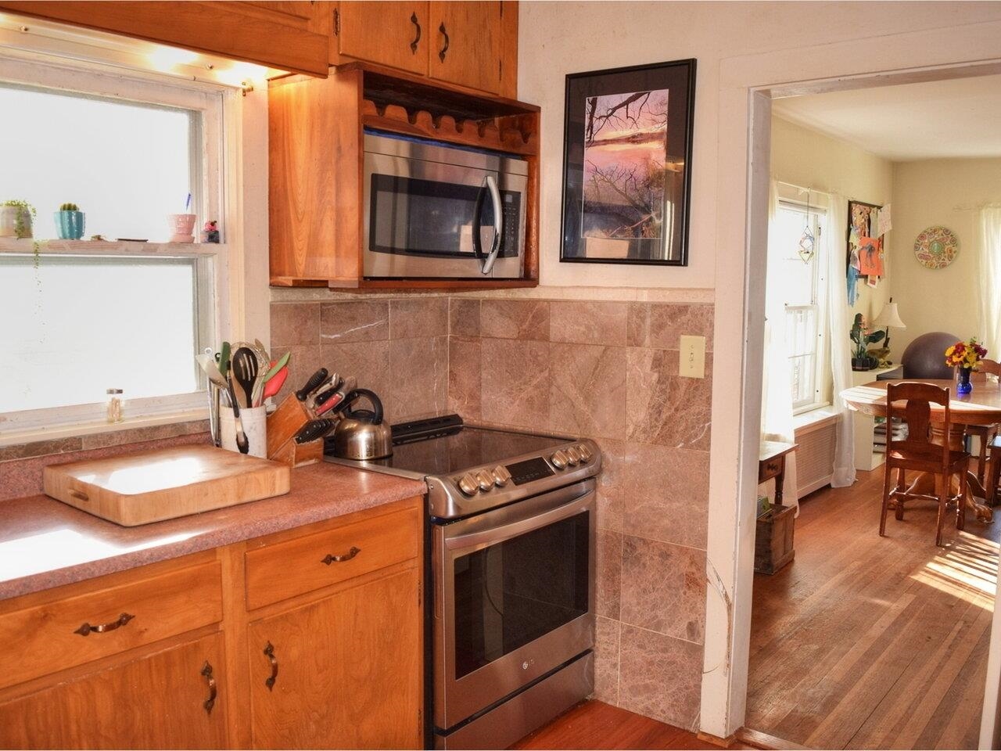

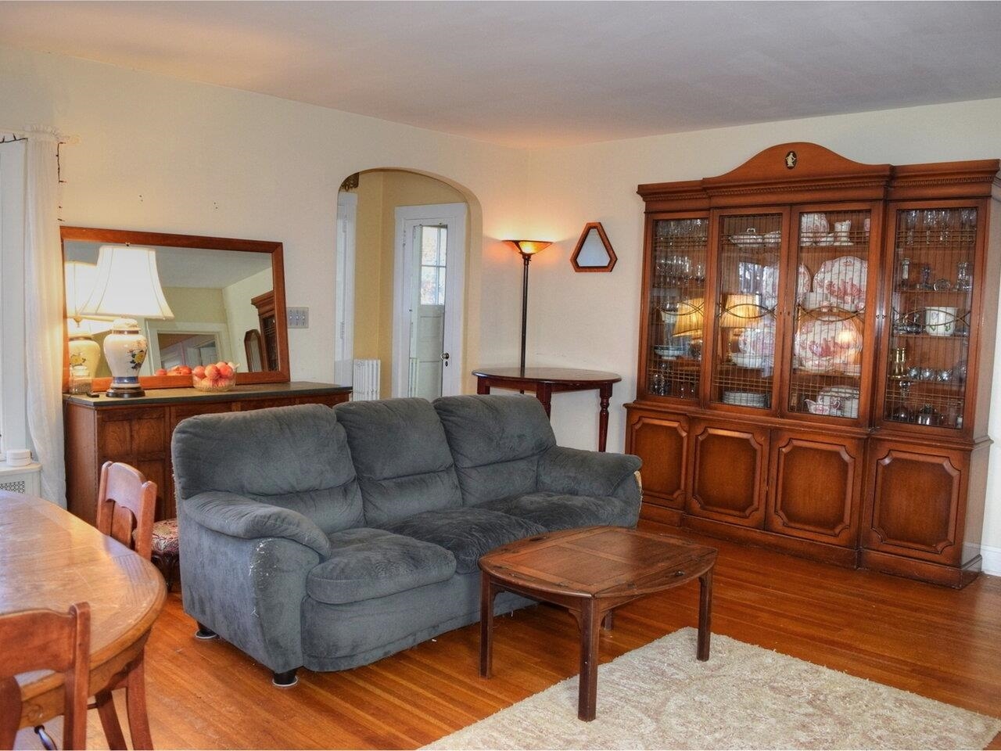
General Property Information
- Property Status:
- Active
- Price:
- $699, 900
- Assessed:
- $0
- Assessed Year:
- County:
- VT-Chittenden
- Acres:
- 0.14
- Property Type:
- Single Family
- Year Built:
- 1940
- Agency/Brokerage:
- Julie Lamoreaux
Coldwell Banker Hickok and Boardman - Bedrooms:
- 4
- Total Baths:
- 2
- Sq. Ft. (Total):
- 2018
- Tax Year:
- 2024
- Taxes:
- $11, 562
- Association Fees:
Charming, spacious, 4-bedroom, 2-bath home in a desirable South End neighborhood sitting near the end of a a cul-de-sac and nestled into the landscape. Thoughtful archways, a wood-burning fire place, built-ins, and hardwood floors throughout add to the charm of this classic home. Functional kitchen with updated appliances and pass-through to family room. With 2 first floor bedrooms, a full bath, and large open living area, this floor plan is dynamic! Second floor features two large bedrooms, a full bath, and plenty of closet storage space in the hallway. Large usable basement with soapstone sink, laundry, and storage. Out the back door from the family room that overlooks the backyard is a small covered porch. Yard features mature gardens, a stone wall, and large landscaped side yard. Just minutes from I-89, shopping, dining, and all of Burlington's amenities. Moments from downtown, parks, schools, and the Burlington Waterfront.
Interior Features
- # Of Stories:
- 1.5
- Sq. Ft. (Total):
- 2018
- Sq. Ft. (Above Ground):
- 2018
- Sq. Ft. (Below Ground):
- 0
- Sq. Ft. Unfinished:
- 960
- Rooms:
- 7
- Bedrooms:
- 4
- Baths:
- 2
- Interior Desc:
- Blinds, Fireplace - Screens/Equip
- Appliances Included:
- Dishwasher, Dryer, Range - Gas, Refrigerator, Washer
- Flooring:
- Hardwood
- Heating Cooling Fuel:
- Gas - Natural
- Water Heater:
- Basement Desc:
- Full
Exterior Features
- Style of Residence:
- Cape
- House Color:
- white
- Time Share:
- No
- Resort:
- Exterior Desc:
- Exterior Details:
- Amenities/Services:
- Land Desc.:
- City Lot
- Suitable Land Usage:
- Roof Desc.:
- Shingle - Architectural
- Driveway Desc.:
- Paved
- Foundation Desc.:
- Block, Concrete
- Sewer Desc.:
- Public
- Garage/Parking:
- Yes
- Garage Spaces:
- 1
- Road Frontage:
- 40
Other Information
- List Date:
- 2024-11-07
- Last Updated:
- 2024-11-18 14:00:05



