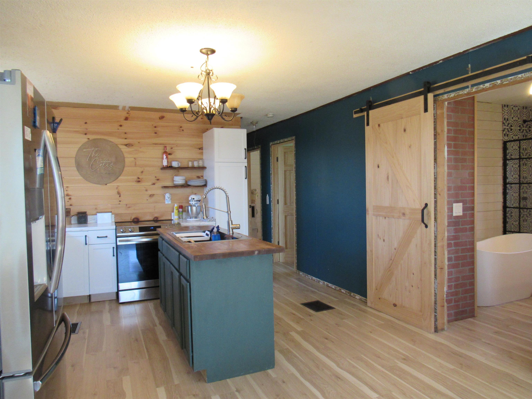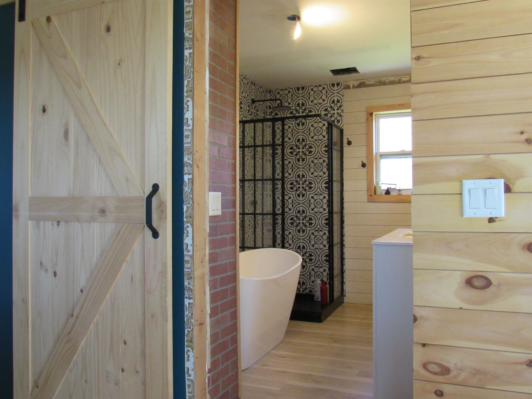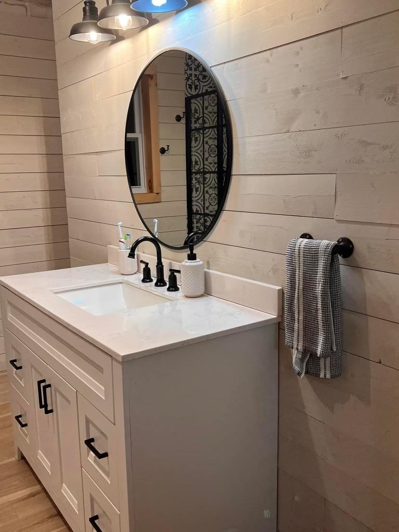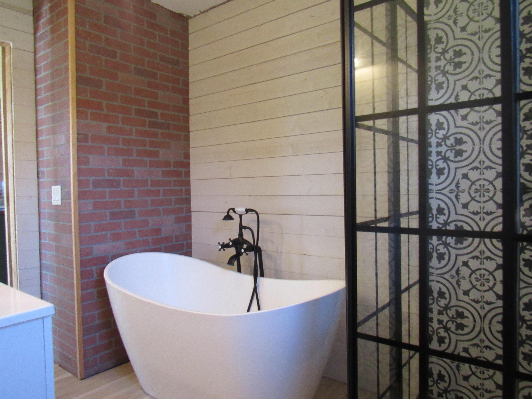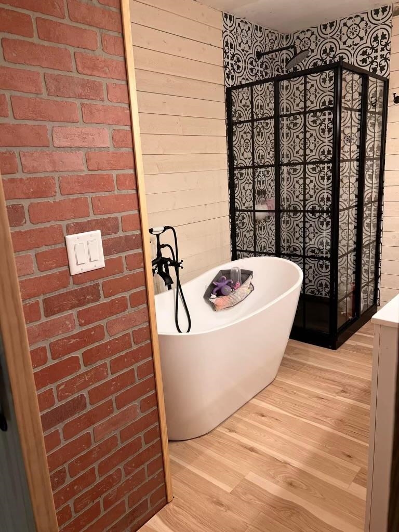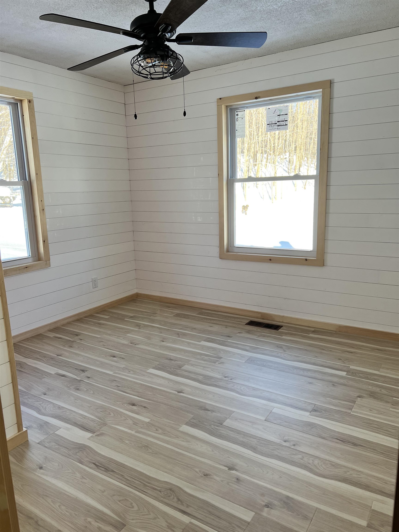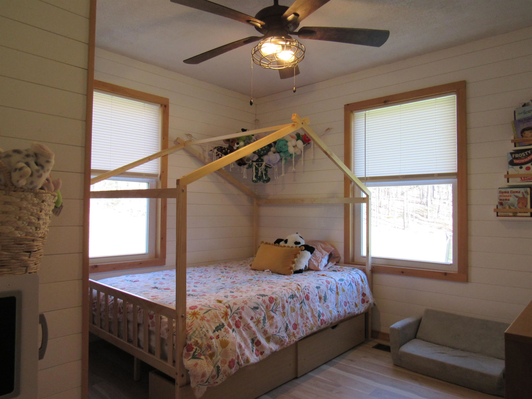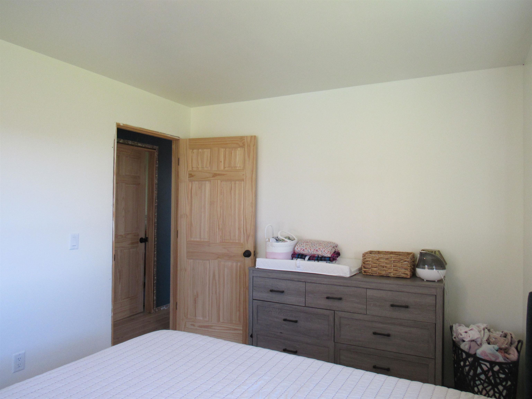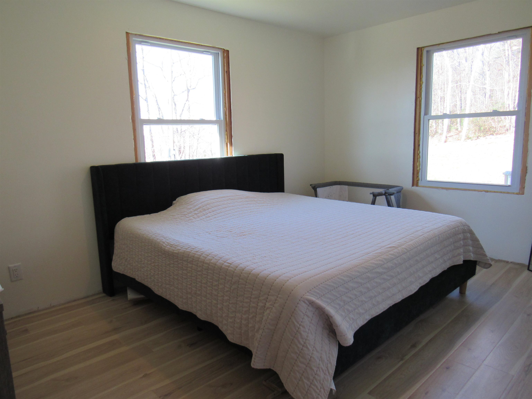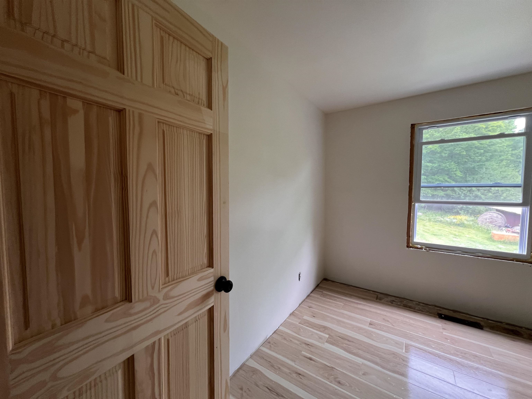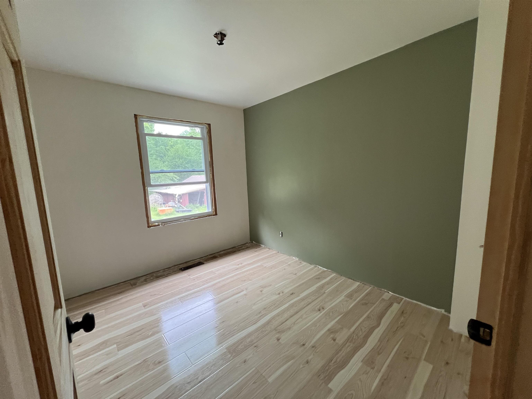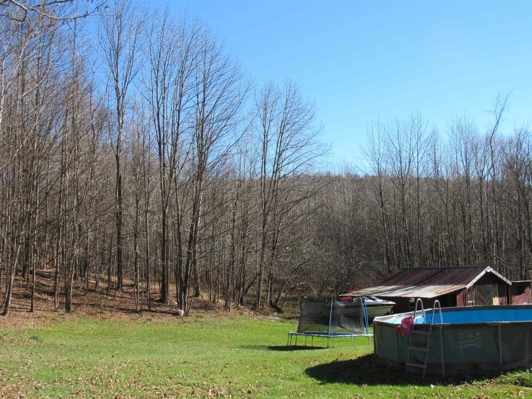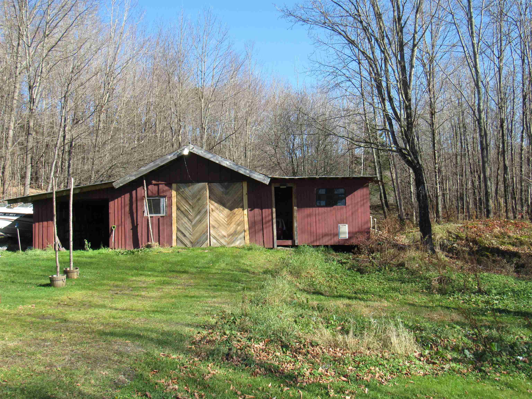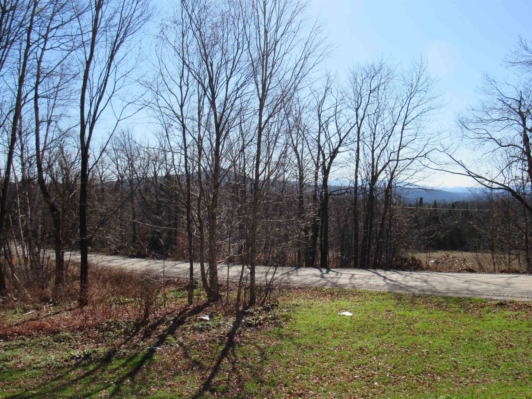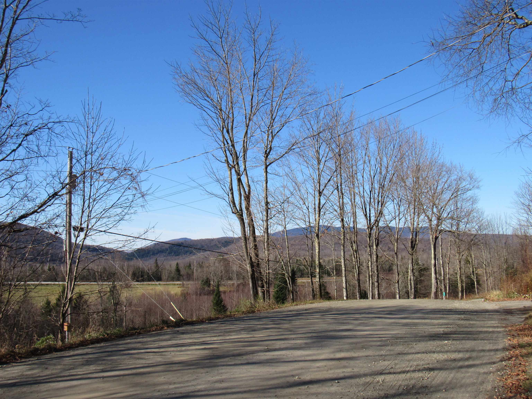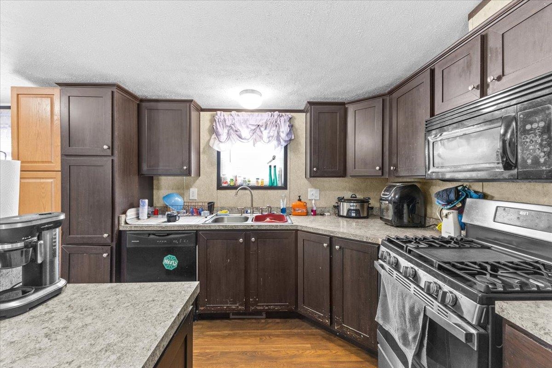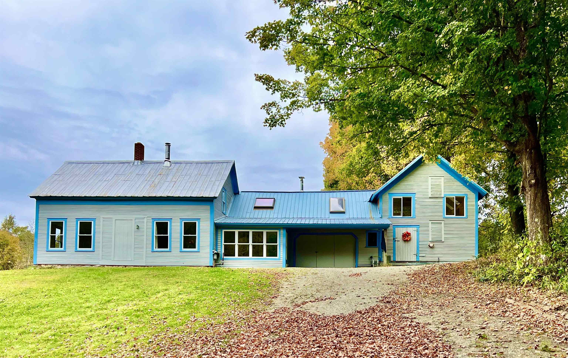1 of 21
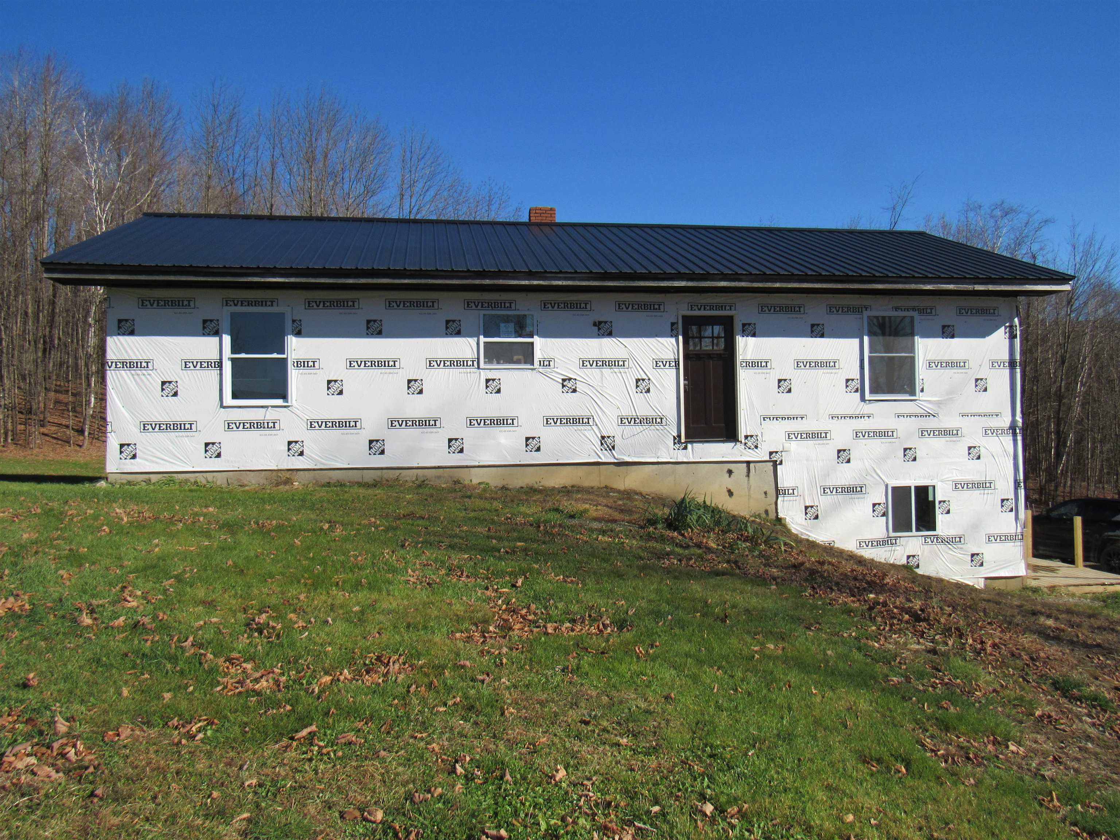
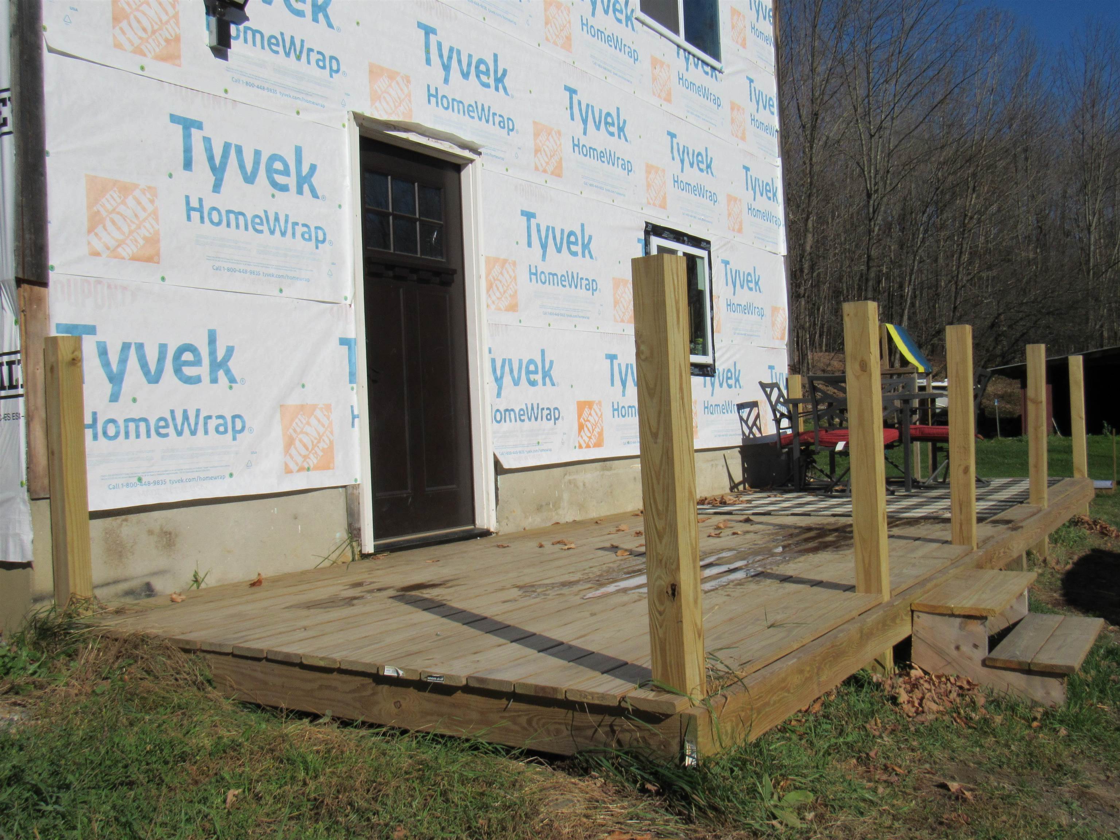

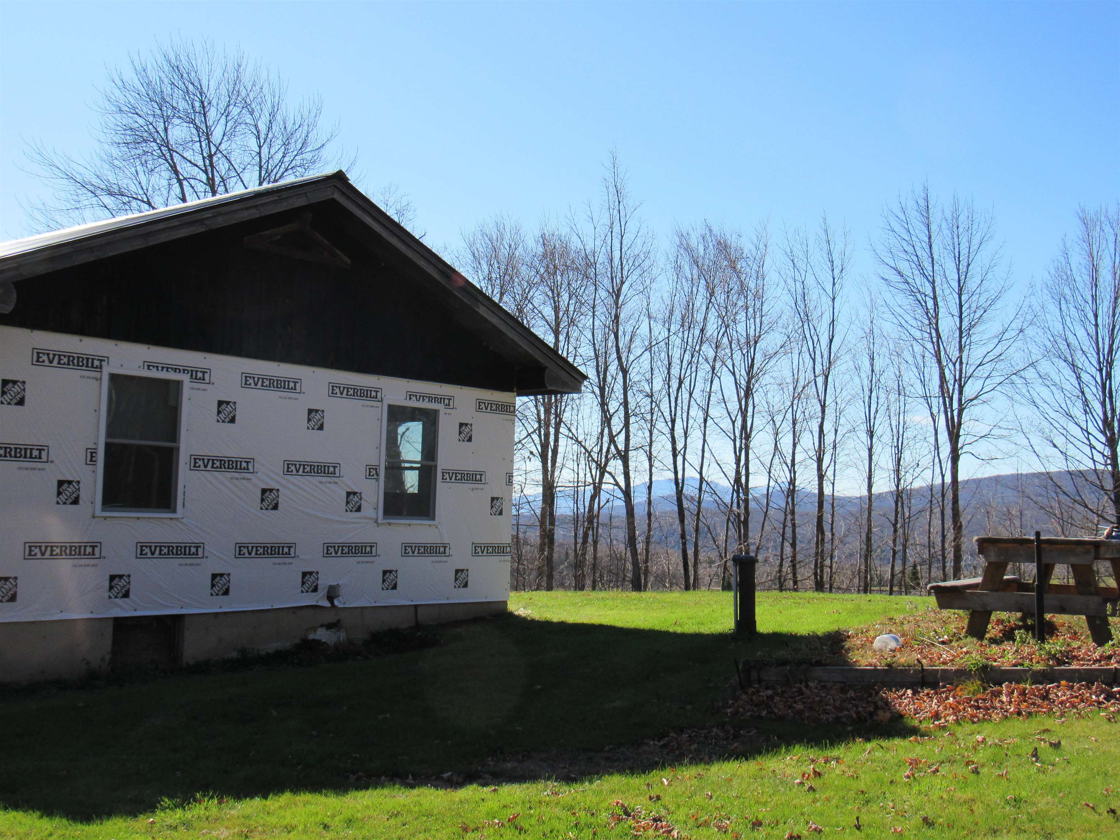
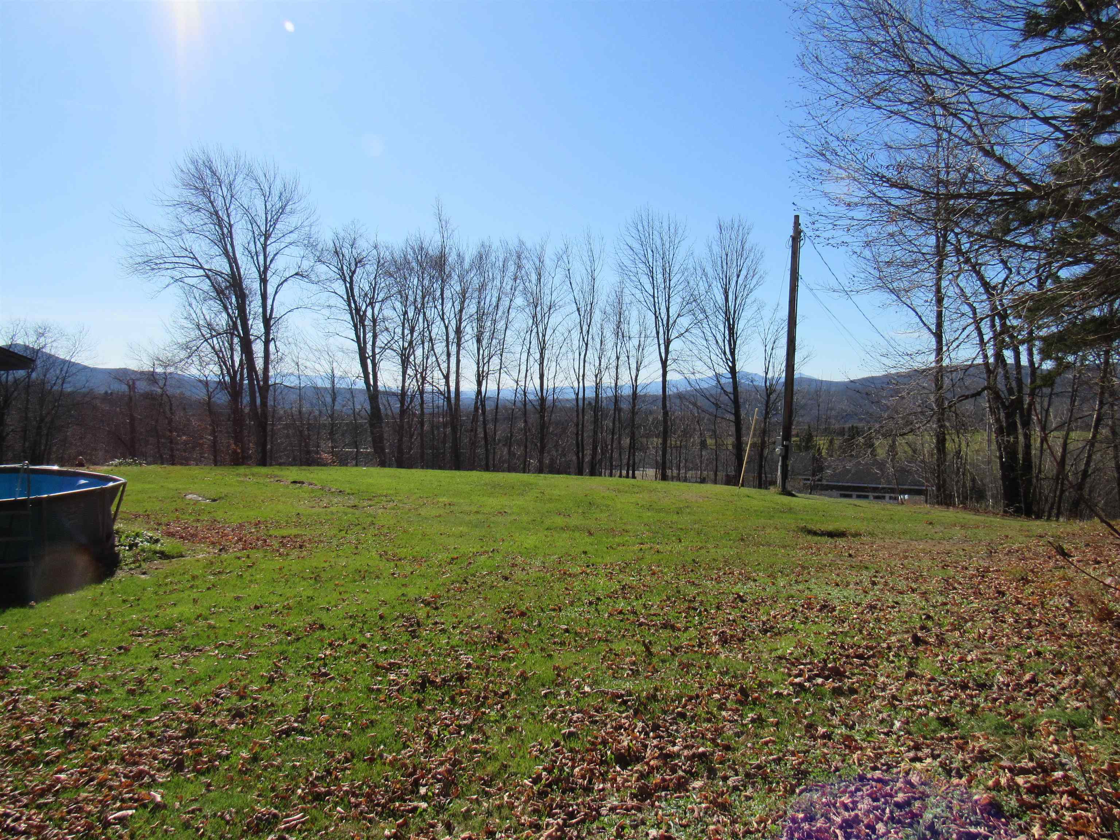

General Property Information
- Property Status:
- Active
- Price:
- $313, 000
- Assessed:
- $0
- Assessed Year:
- County:
- VT-Lamoille
- Acres:
- 1.10
- Property Type:
- Single Family
- Year Built:
- 1979
- Agency/Brokerage:
- Samantha Etesse
RE/MAX North Professionals - Bedrooms:
- 3
- Total Baths:
- 1
- Sq. Ft. (Total):
- 1652
- Tax Year:
- 2024
- Taxes:
- $3, 474
- Association Fees:
Seek the opportunity to construct your own vision with the refreshing upgrades to this classic VT ranch/rambler style home. Owner has satisfied the roots of remodel with new Pergo wide plank flooring, new windows, new kitchen, new bathroom, new bedrooms, new subfloor and furred walls in lower level mudroom, new pellet stove, new electrical system including new panel, new interior & exterior doors, old siding removed and papered, with a metal roof 3 years old! You will find gratification knowing that everything has been brought up to code and safety is of no concern. Plenty of storage within the lower level as well as in the detached garage/barn out back. Ample amount of space within the property lines to create gardens and landscaped areas for enjoyment and play. Find contentment knowing there is an open canvas waiting for your design. Property being sold AS IS.
Interior Features
- # Of Stories:
- 1
- Sq. Ft. (Total):
- 1652
- Sq. Ft. (Above Ground):
- 1152
- Sq. Ft. (Below Ground):
- 500
- Sq. Ft. Unfinished:
- 0
- Rooms:
- 6
- Bedrooms:
- 3
- Baths:
- 1
- Interior Desc:
- Ceiling Fan, Kitchen Island, Kitchen/Dining, Natural Light, Natural Woodwork, Storage - Indoor, Laundry - Basement
- Appliances Included:
- Dishwasher, Dryer, Refrigerator, Washer, Stove - Electric
- Flooring:
- Vinyl Plank
- Heating Cooling Fuel:
- Oil, Pellet
- Water Heater:
- Basement Desc:
- Concrete, Partially Finished, Stairs - Interior, Walkout
Exterior Features
- Style of Residence:
- Ranch
- House Color:
- Time Share:
- No
- Resort:
- Exterior Desc:
- Exterior Details:
- Deck, Garden Space, Natural Shade, Outbuilding, Storage, Windows - Double Pane
- Amenities/Services:
- Land Desc.:
- Country Setting, Mountain View, Wooded
- Suitable Land Usage:
- Roof Desc.:
- Metal
- Driveway Desc.:
- Dirt
- Foundation Desc.:
- Concrete
- Sewer Desc.:
- 1000 Gallon, Septic
- Garage/Parking:
- Yes
- Garage Spaces:
- 1
- Road Frontage:
- 200
Other Information
- List Date:
- 2024-11-07
- Last Updated:
- 2025-01-23 05:17:32


