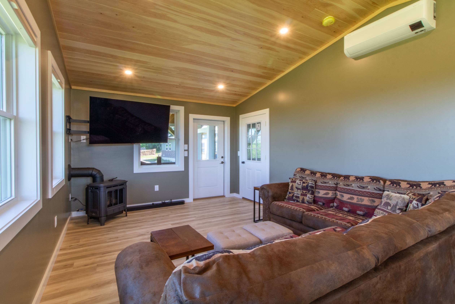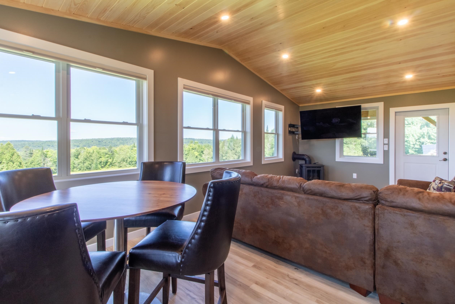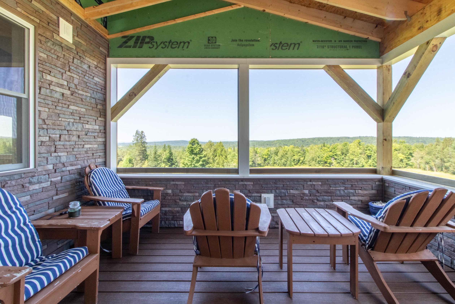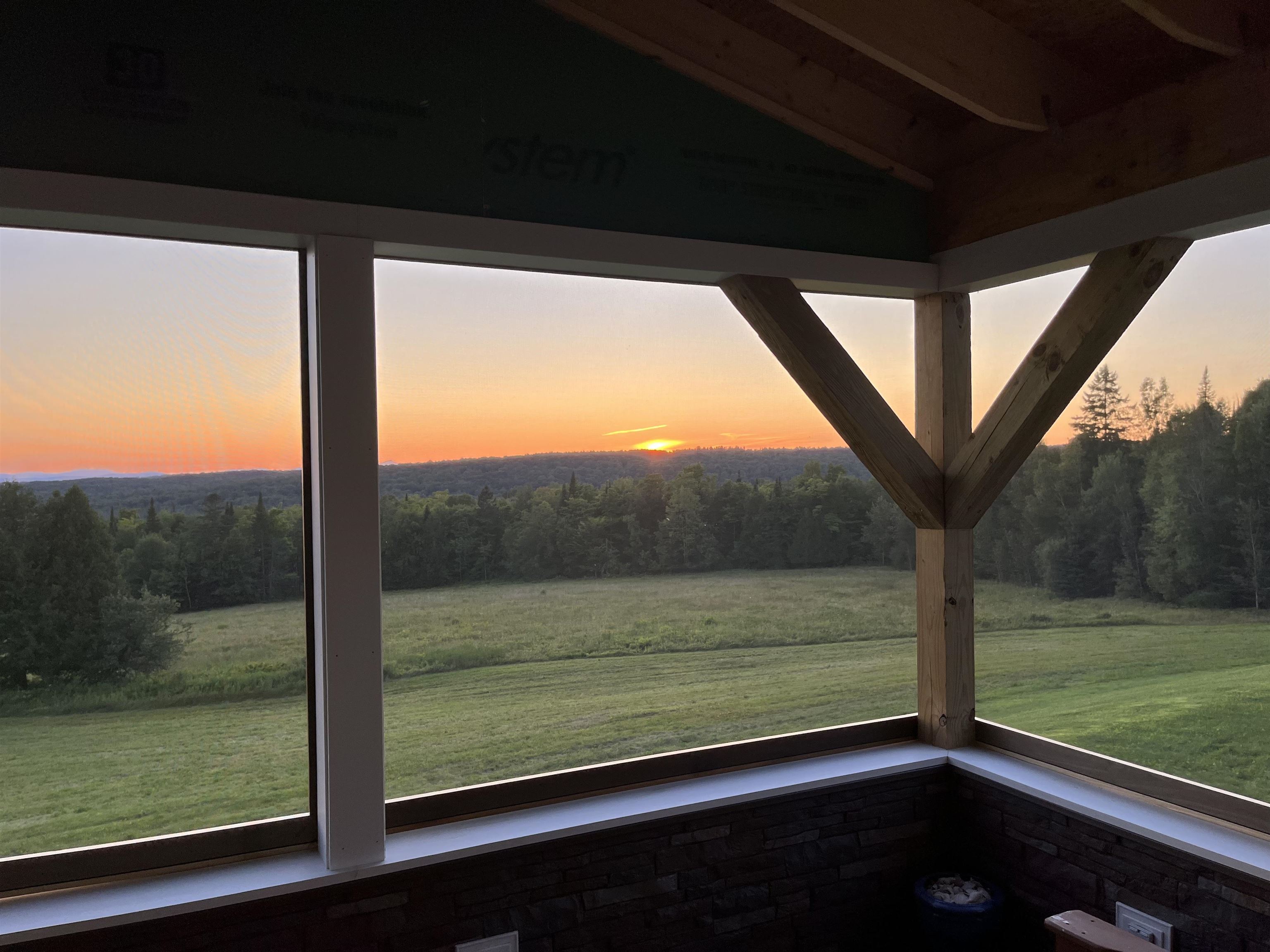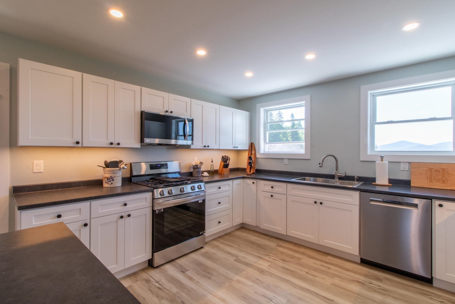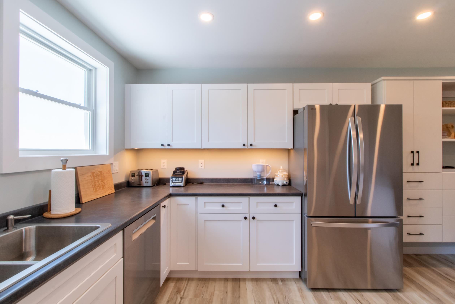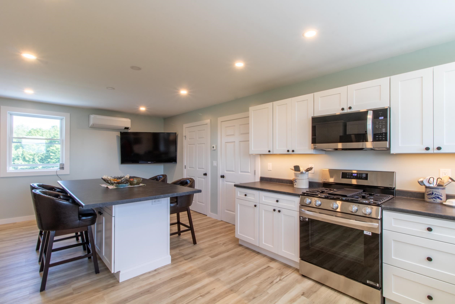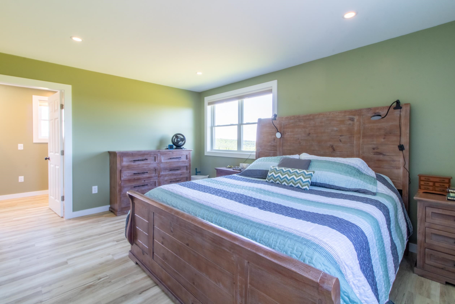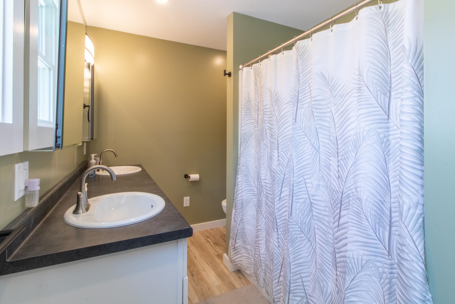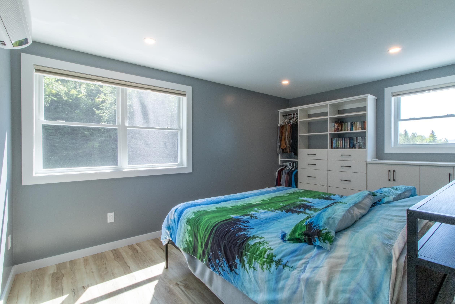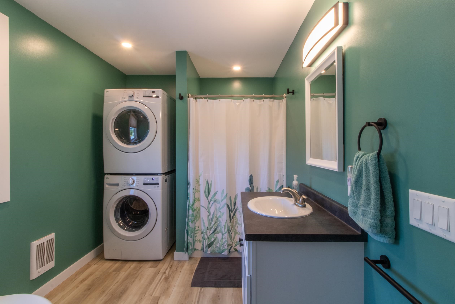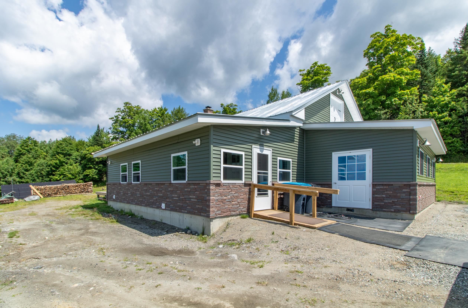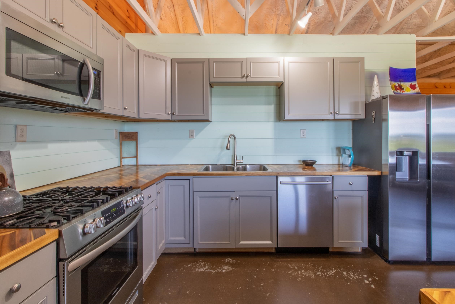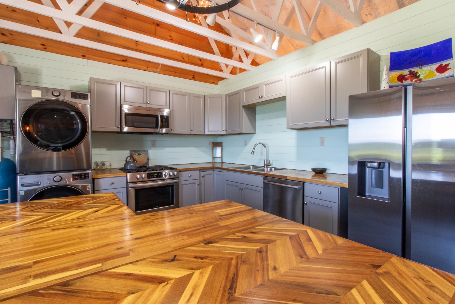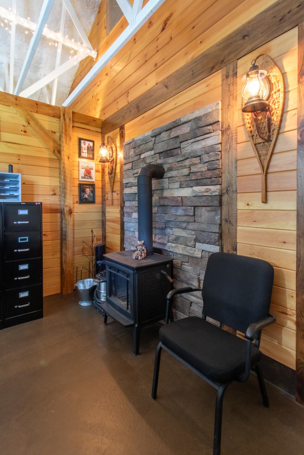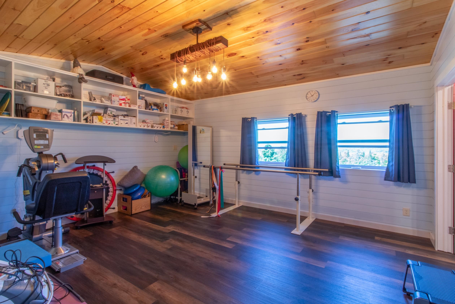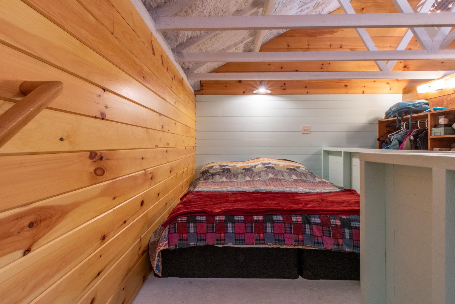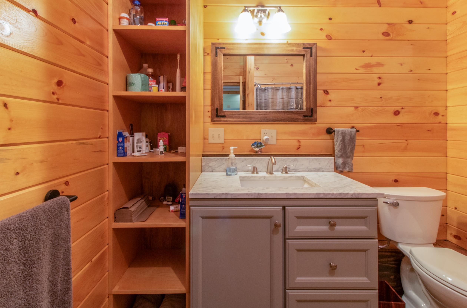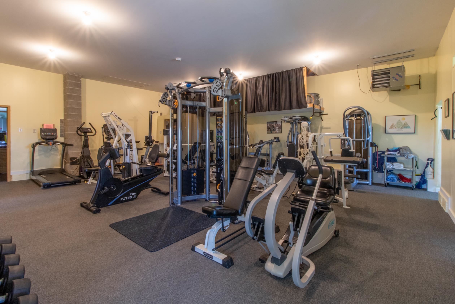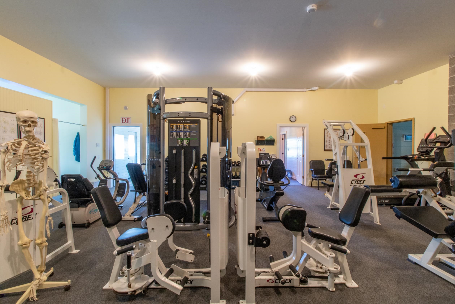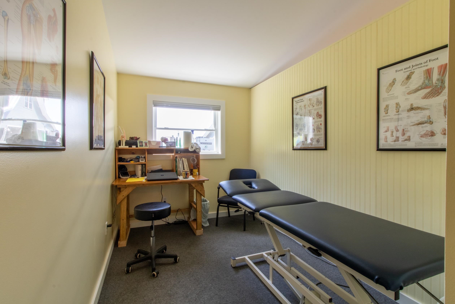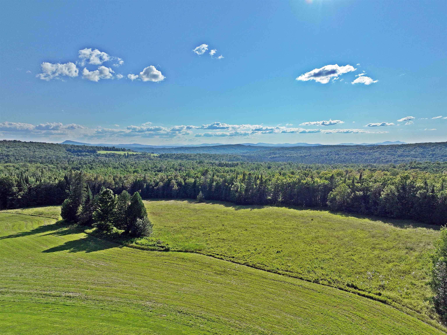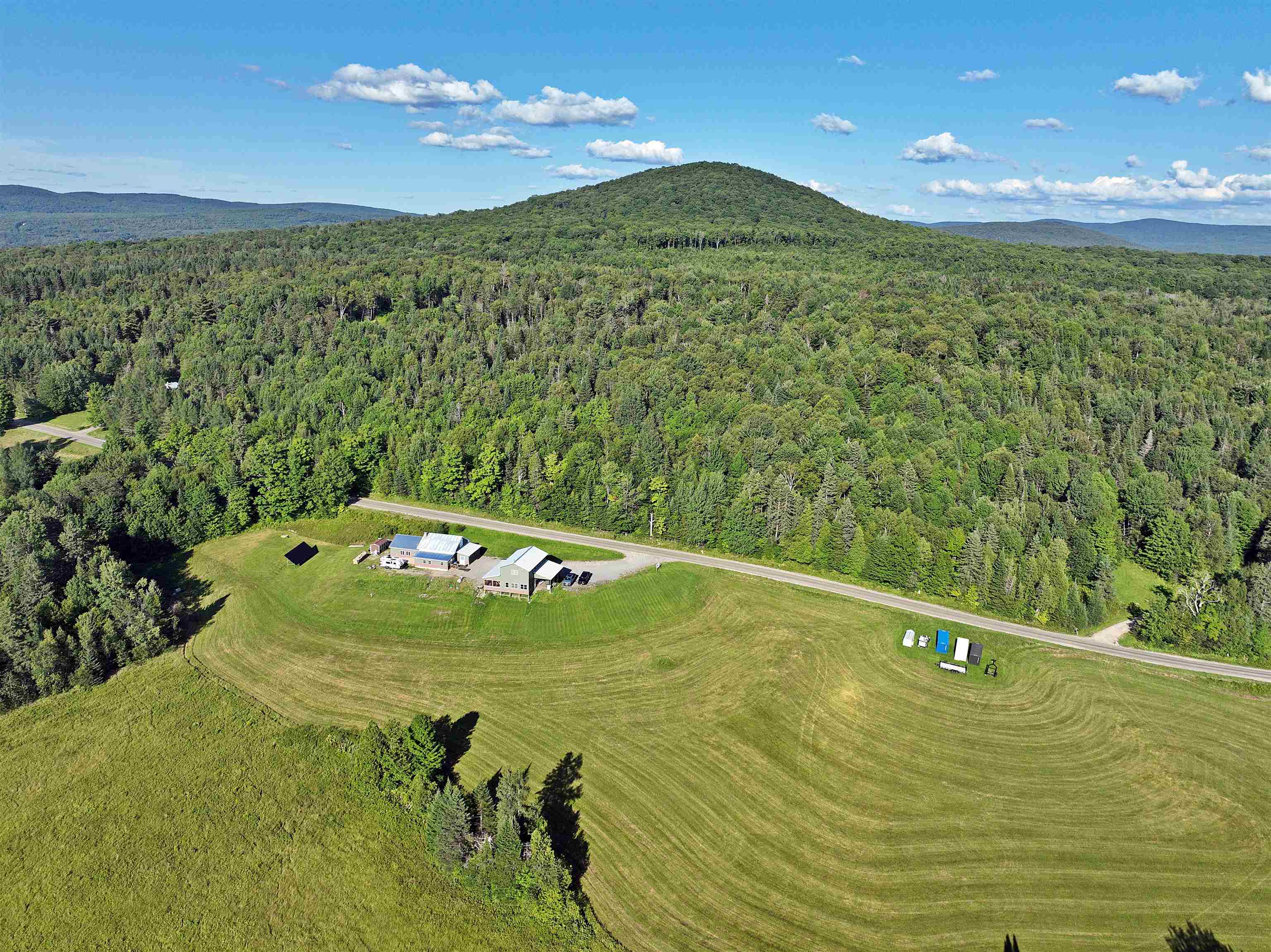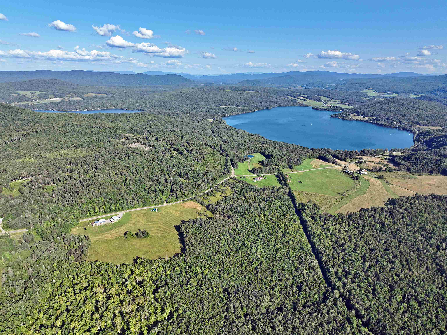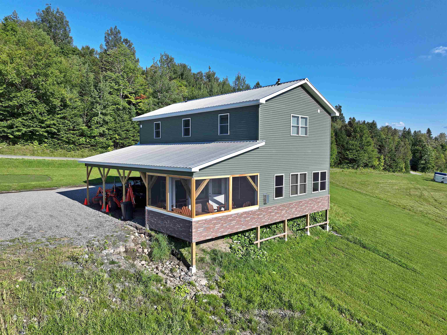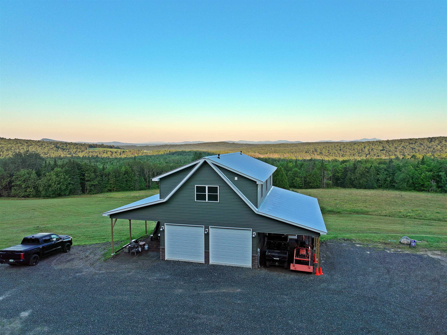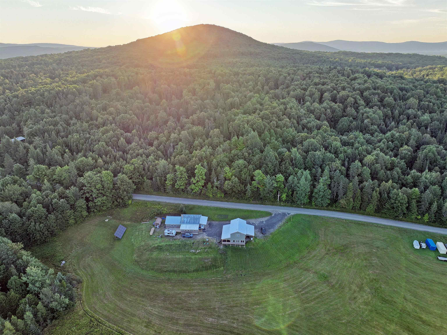1 of 34
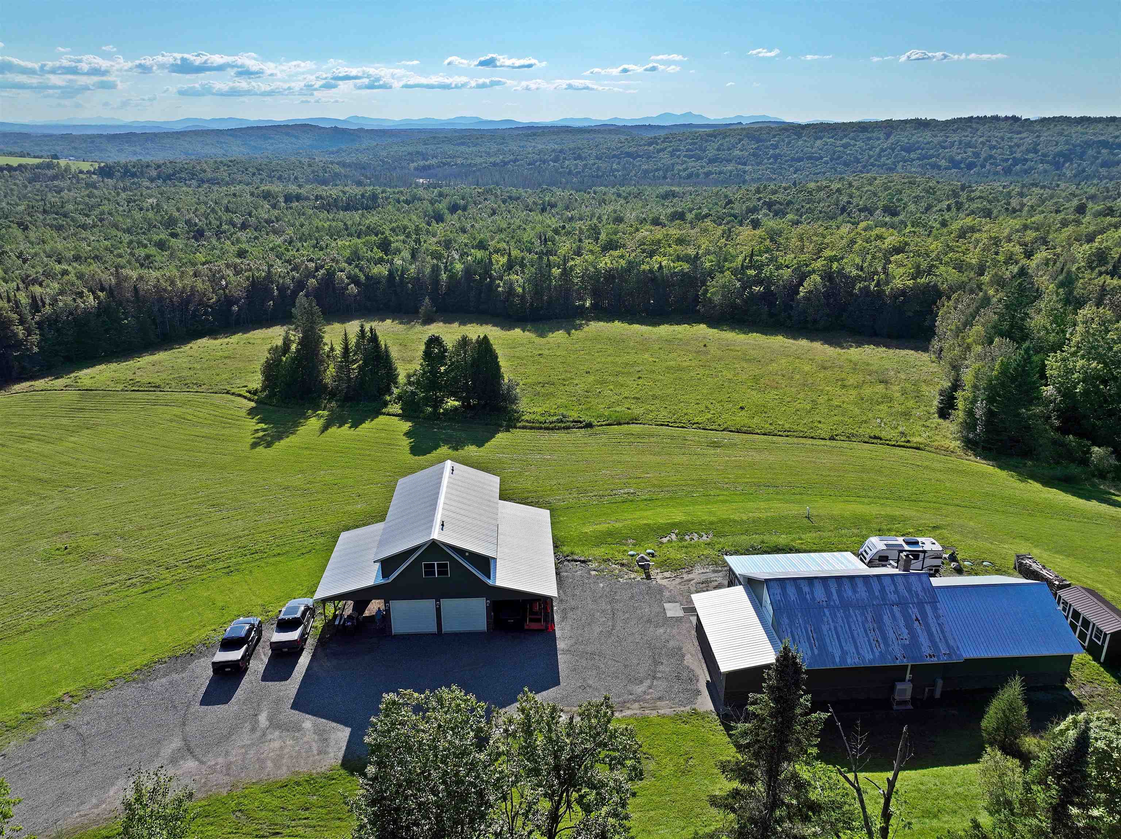


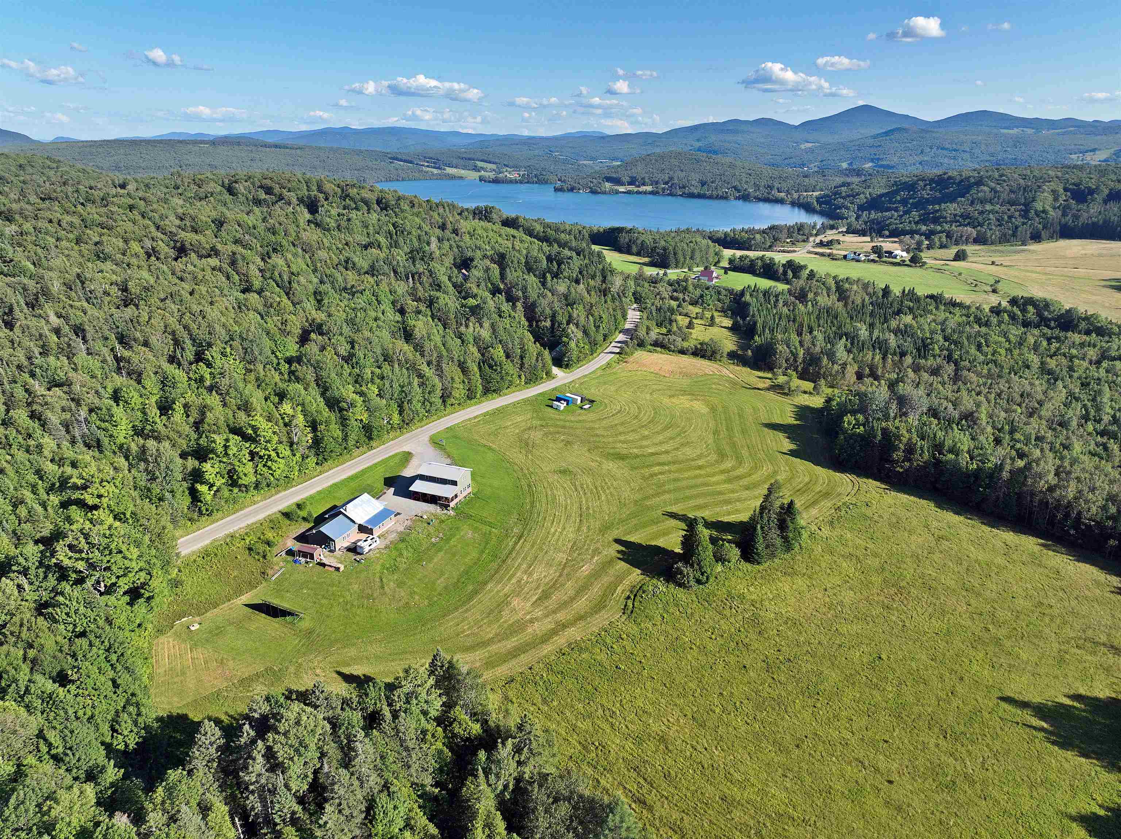
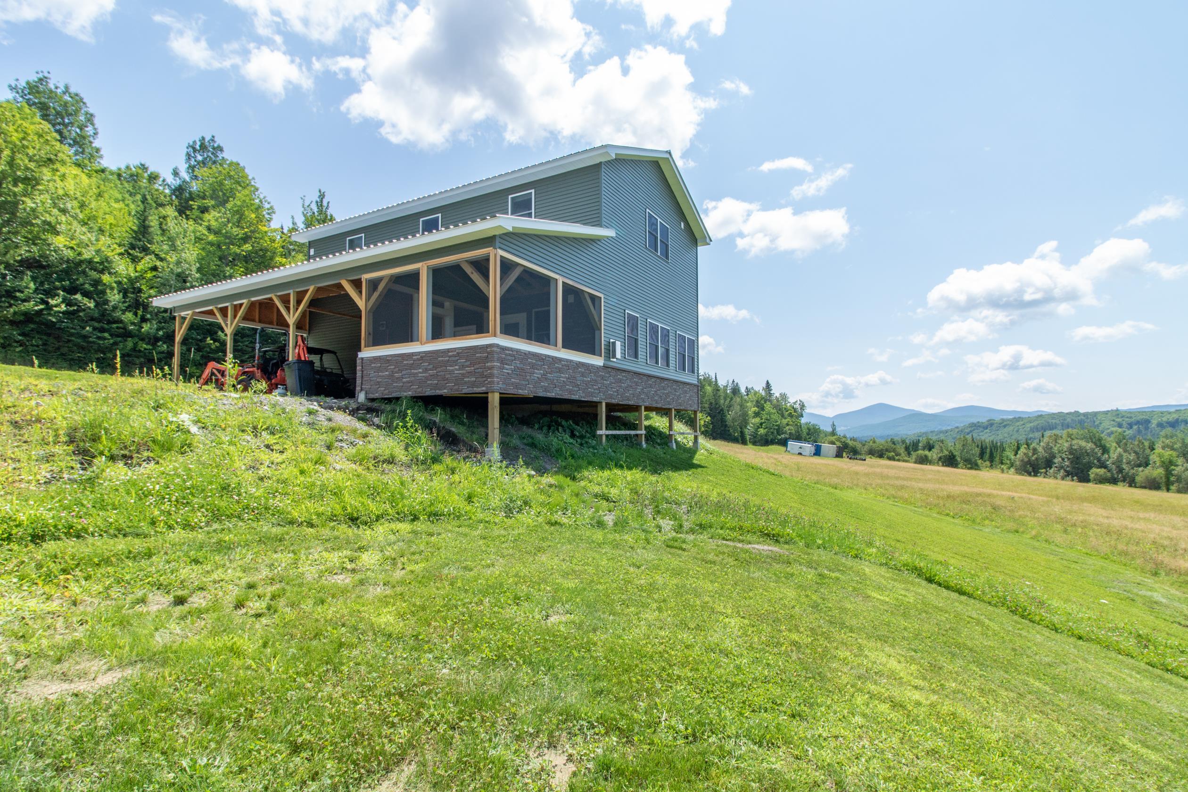
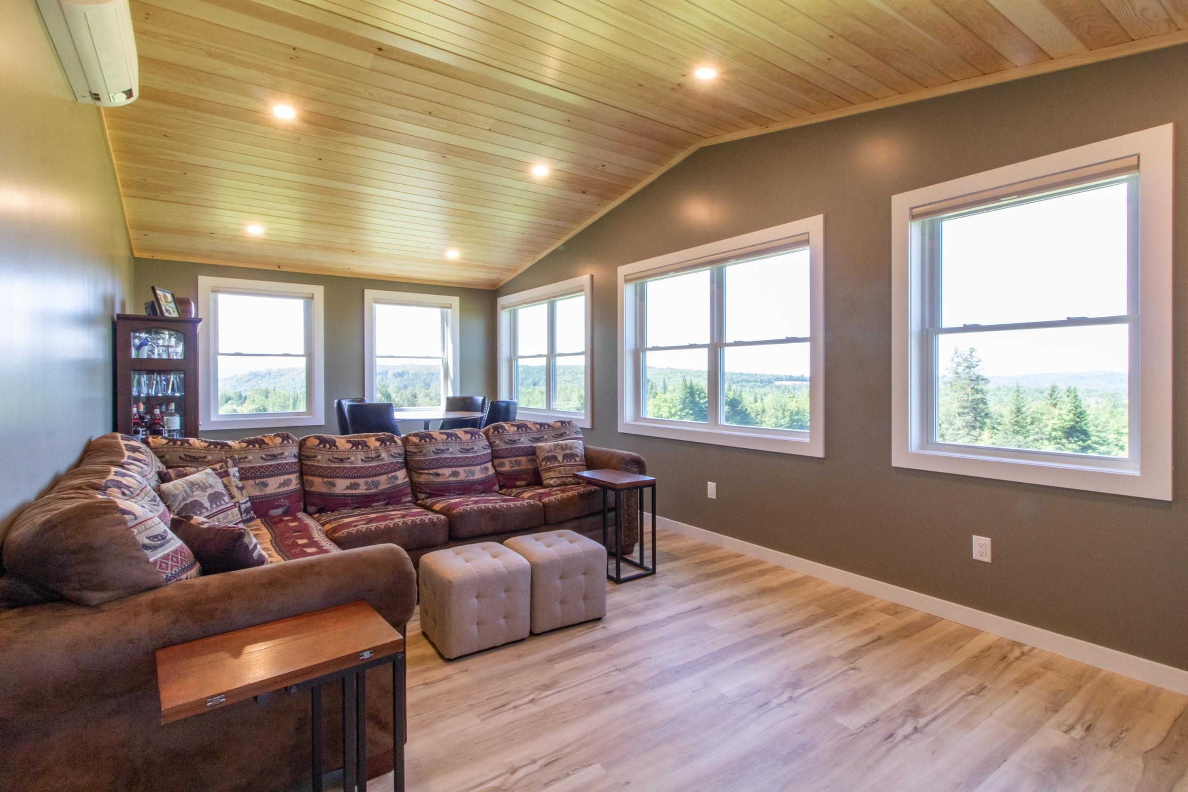
General Property Information
- Property Status:
- Active
- Price:
- $985, 000
- Assessed:
- $0
- Assessed Year:
- County:
- VT-Orleans
- Acres:
- 27.20
- Property Type:
- Single Family
- Year Built:
- 2008
- Agency/Brokerage:
- Nicholas Maclure
Century 21 Farm & Forest - Bedrooms:
- 3
- Total Baths:
- 4
- Sq. Ft. (Total):
- 3476
- Tax Year:
- 2024
- Taxes:
- $7, 314
- Association Fees:
Two homes on over 31 acres near Echo & Seymour Lake! Let's start with the new home offering a private living room with stunning views from Bald Mtn to the South and sunset views over Jay Peak to the West. Head upstairs where you will find 2 bedrooms, 2 bathrooms and a central kitchen / dining space. This building is complete with a screened-in porch, heated 2-car garage and 2 large lean-tos. Next door is a 1-bedroom home with a lovely kitchen, 2 bathrooms, napping loft and huge open space with tall ceilings, which is currently set up as a gym and 3 treatment rooms. These spaces offer a lot of flexibility and could be used as shop space, great room, game room, art studio, yoga studio, etc. This property offers solar power with a battery bank and a backup generator. This lot includes 27.2 Acres, of which is about 60% open with the balance wooded. All located about 20-25 minutes to Derby / Newport and is also not far from Burke Mountain, Kingdom Trails (Mountain Biking), Jay Peak, and some amazing local hikes, snowshoe trails, VAST trails and Nordic ski trails.
Interior Features
- # Of Stories:
- 2
- Sq. Ft. (Total):
- 3476
- Sq. Ft. (Above Ground):
- 3476
- Sq. Ft. (Below Ground):
- 0
- Sq. Ft. Unfinished:
- 672
- Rooms:
- 11
- Bedrooms:
- 3
- Baths:
- 4
- Interior Desc:
- Cathedral Ceiling, Kitchen Island, Kitchen/Dining, Natural Light, Natural Woodwork, Wood Stove Hook-up
- Appliances Included:
- Dishwasher, Dryer, Microwave, Range - Gas, Refrigerator, Washer, Water Heater - Gas, Water Heater-Gas-LP/Bttle, Water Heater - Owned
- Flooring:
- Carpet, Concrete, Vinyl
- Heating Cooling Fuel:
- Gas - LP/Bottle, Wood
- Water Heater:
- Basement Desc:
- None
Exterior Features
- Style of Residence:
- Chalet, Other, Ranch, w/Addition
- House Color:
- Sage
- Time Share:
- No
- Resort:
- Exterior Desc:
- Exterior Details:
- Deck, Garden Space, Guest House, Natural Shade, Other - See Remarks, Porch - Screened, Shed, Windows - Double Pane, Beach Access
- Amenities/Services:
- Land Desc.:
- Country Setting, Mountain View, Open, Other, Recreational, View, Water View, Wooded
- Suitable Land Usage:
- Roof Desc.:
- Corrugated, Metal
- Driveway Desc.:
- Gravel
- Foundation Desc.:
- Concrete, Post/Piers
- Sewer Desc.:
- Mound, On-Site Septic Exists, Septic
- Garage/Parking:
- Yes
- Garage Spaces:
- 2
- Road Frontage:
- 1381
Other Information
- List Date:
- 2024-11-07
- Last Updated:
- 2024-11-08 04:44:33


