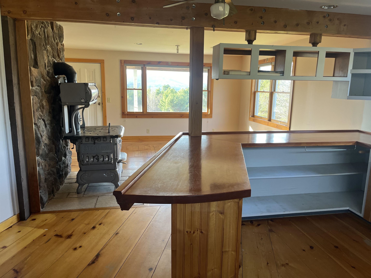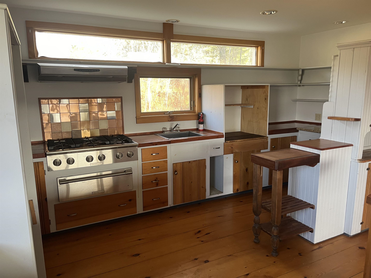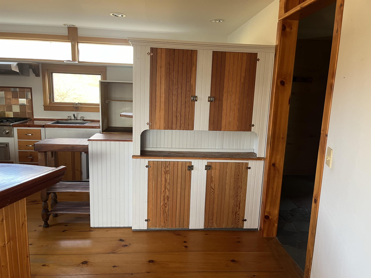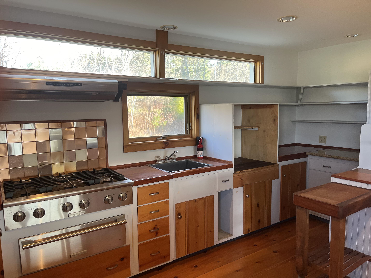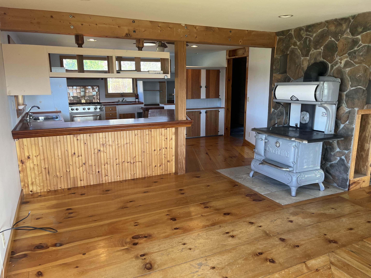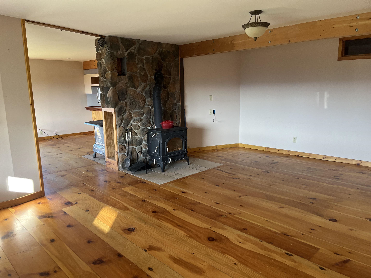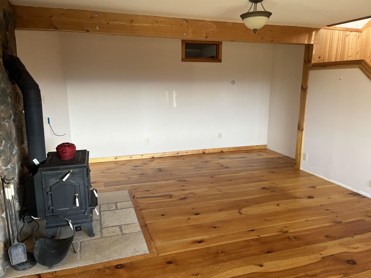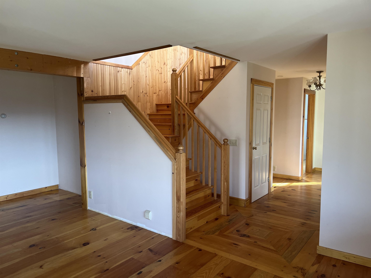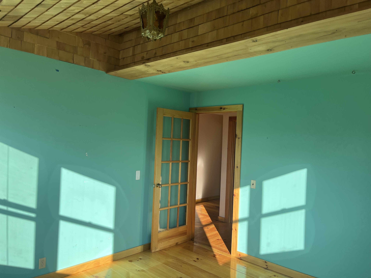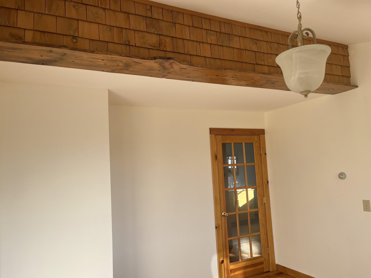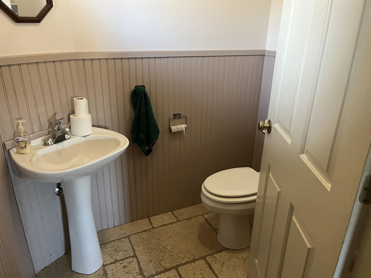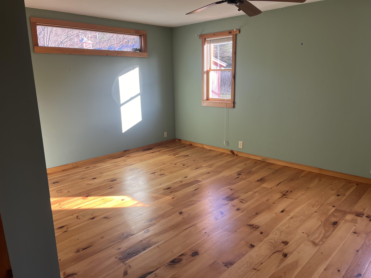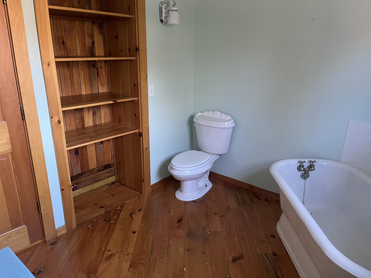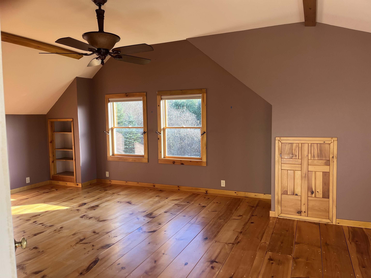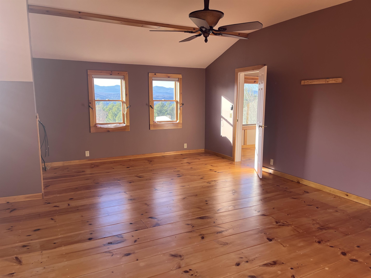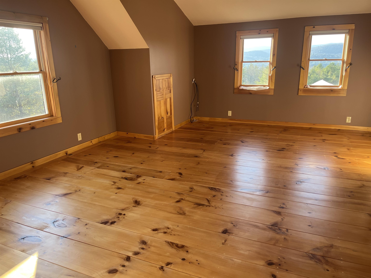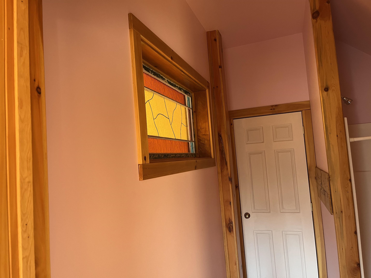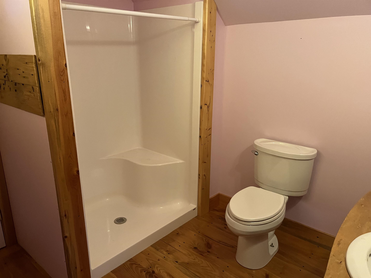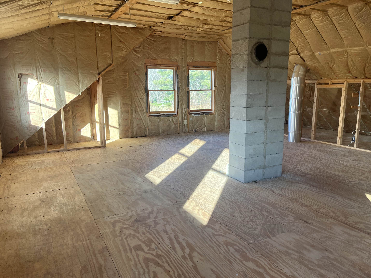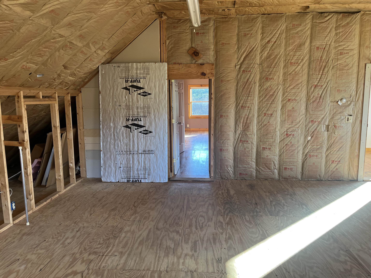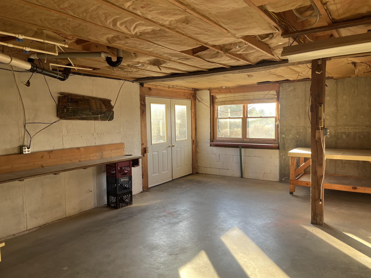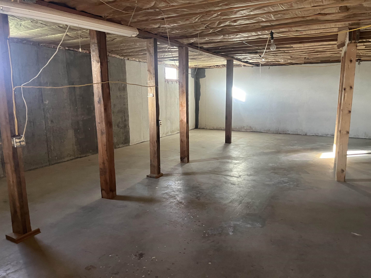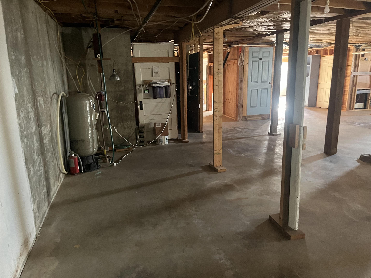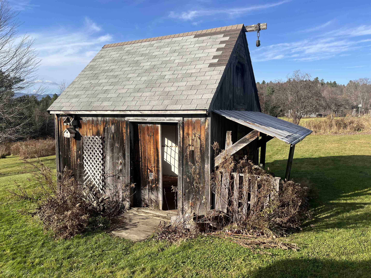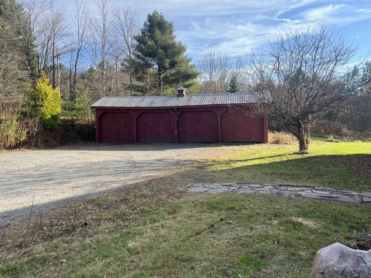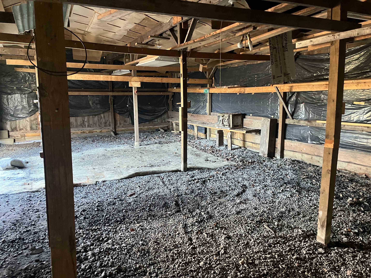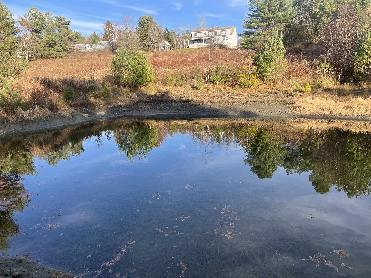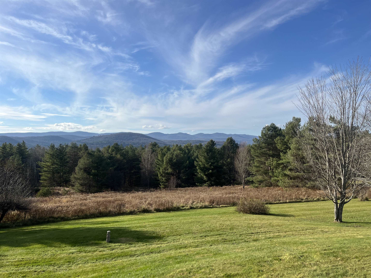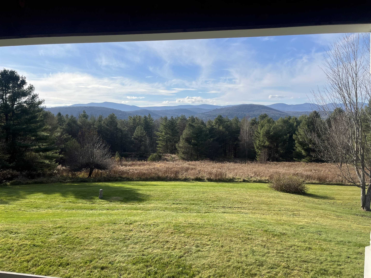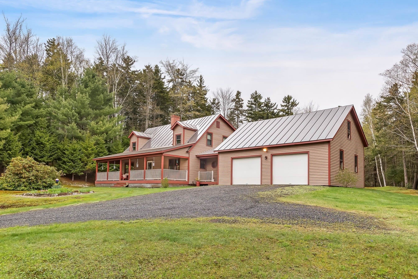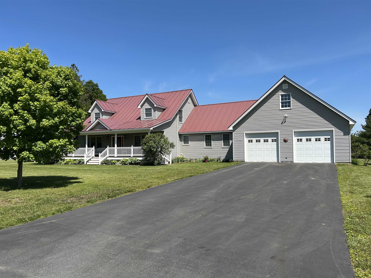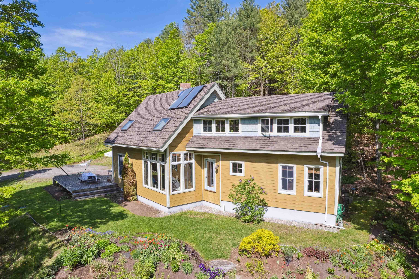1 of 37
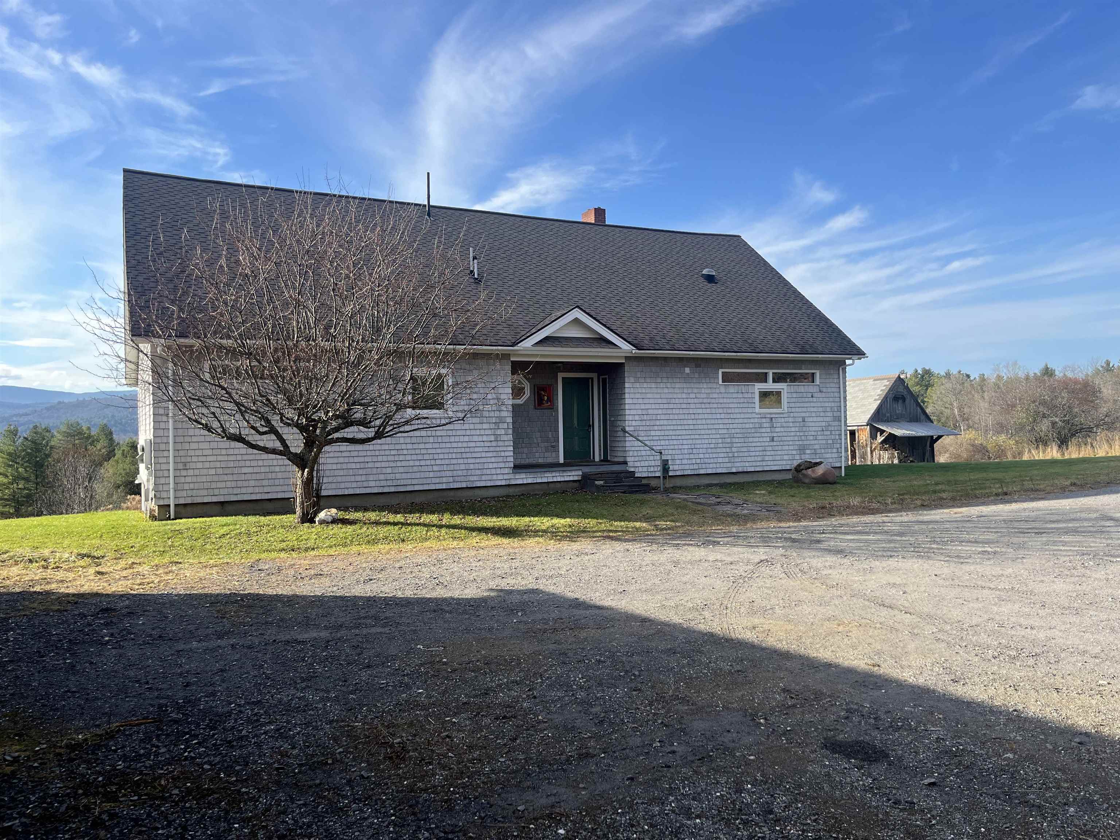
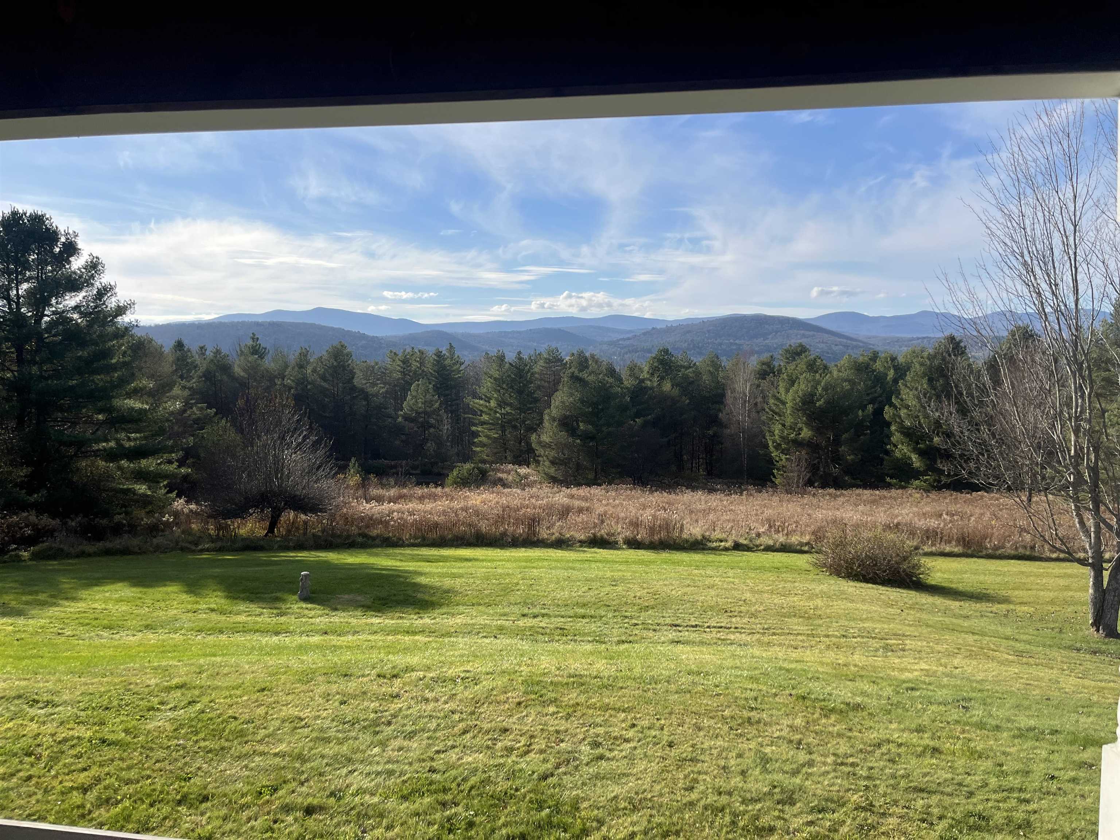

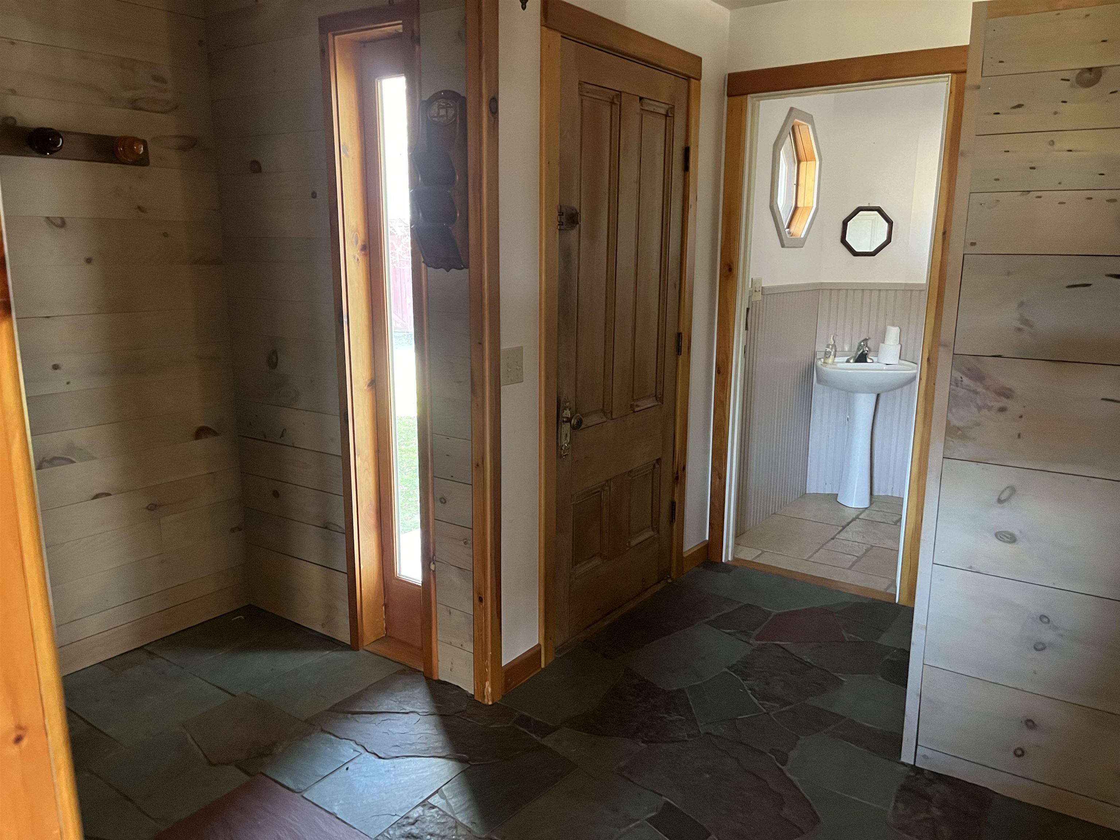

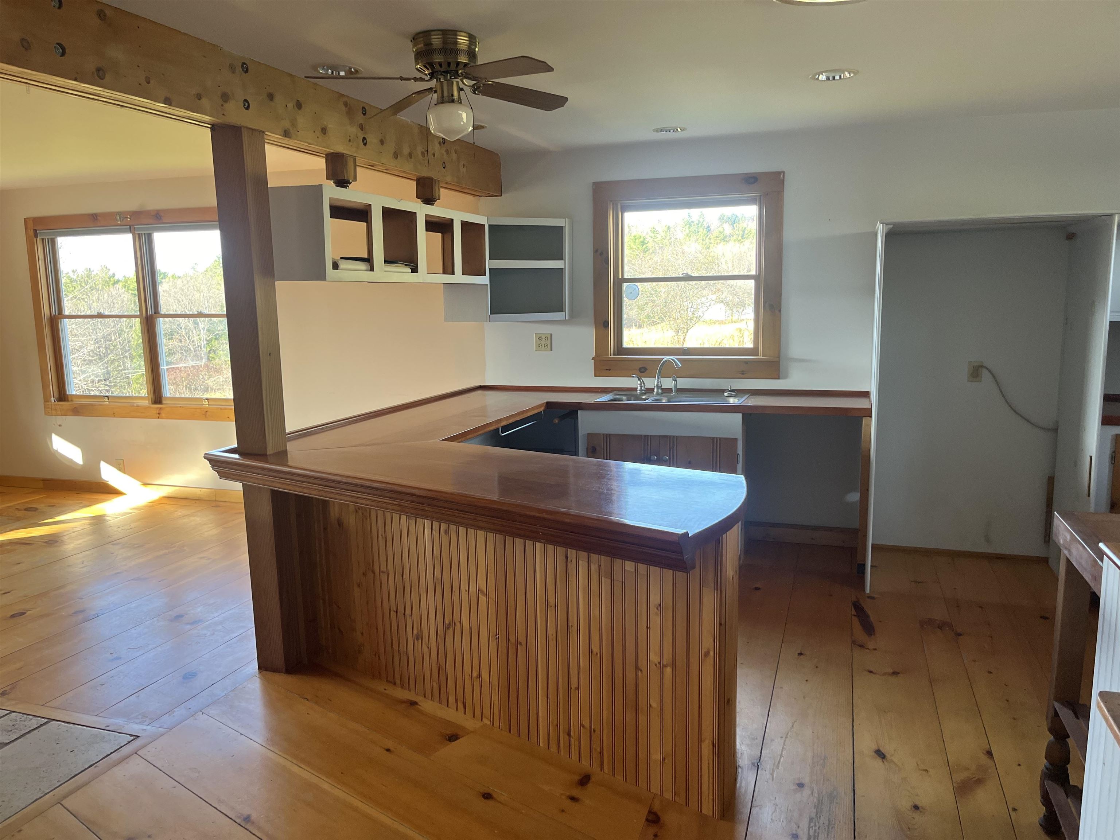
General Property Information
- Property Status:
- Active Under Contract
- Price:
- $585, 000
- Assessed:
- $0
- Assessed Year:
- County:
- VT-Orange
- Acres:
- 17.20
- Property Type:
- Single Family
- Year Built:
- 2003
- Agency/Brokerage:
- Paul Rea
Rural Vermont Real Estate - Bedrooms:
- 2
- Total Baths:
- 4
- Sq. Ft. (Total):
- 2853
- Tax Year:
- 2024
- Taxes:
- $10, 415
- Association Fees:
Stunning and spectacular location on the very desirable Fish Hill Hill Rd! Convenience to everything Central VT.! Property is 17.2 surveyed acres of open & wooded land and with magnificent views to the west of the beautiful distant Braintree Mountains. Property is benefitted by a pond, 4 car garage, small convenient outbuilding, and spacious lawn area. The home is sun filled with great character of pine wood floors, wood cook stove, additional wood stove, and massive sized rooms with 4 bathrooms! This gorgeous home boasts incredible potential to add your own personal touches, to make it uniquely yours!
Interior Features
- # Of Stories:
- 1.75
- Sq. Ft. (Total):
- 2853
- Sq. Ft. (Above Ground):
- 2853
- Sq. Ft. (Below Ground):
- 0
- Sq. Ft. Unfinished:
- 2979
- Rooms:
- 5
- Bedrooms:
- 2
- Baths:
- 4
- Interior Desc:
- Dining Area, Kitchen/Dining, Laundry Hook-ups, Primary BR w/ BA, Solar Tubes, Storage - Indoor, Walk-in Closet, Walk-in Pantry, Wood Stove Hook-up
- Appliances Included:
- Dryer, Range - Gas, Washer, Stove - Wood Cook, Water Heater - Domestic, Water Heater - Gas, Water Heater-Gas-LP/Bttle
- Flooring:
- Slate/Stone, Softwood, Vinyl, Wood
- Heating Cooling Fuel:
- Gas - LP/Bottle, Wood
- Water Heater:
- Basement Desc:
- Climate Controlled, Concrete, Concrete Floor, Storage Space, Unfinished, Walkout, Stairs - Basement
Exterior Features
- Style of Residence:
- Cape, Multi-Level, Walkout Lower Level
- House Color:
- Gray
- Time Share:
- No
- Resort:
- Exterior Desc:
- Exterior Details:
- Outbuilding, Porch - Covered, Shed, Storage
- Amenities/Services:
- Land Desc.:
- Farm - Horse/Animal, Field/Pasture, Mountain View, Open, Pond, Sloping, View, Wooded, Rural
- Suitable Land Usage:
- Field/Pasture, Recreation, Residential
- Roof Desc.:
- Shingle - Architectural
- Driveway Desc.:
- Crushed Stone, Gravel
- Foundation Desc.:
- Block, Poured Concrete
- Sewer Desc.:
- 1000 Gallon, Concrete, Leach Field
- Garage/Parking:
- Yes
- Garage Spaces:
- 4
- Road Frontage:
- 345
Other Information
- List Date:
- 2024-11-07
- Last Updated:
- 2024-11-07 23:39:46


