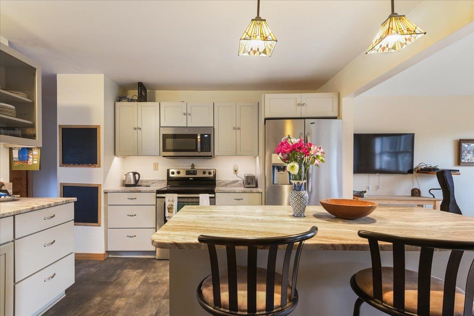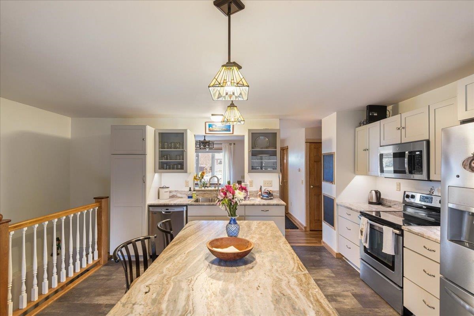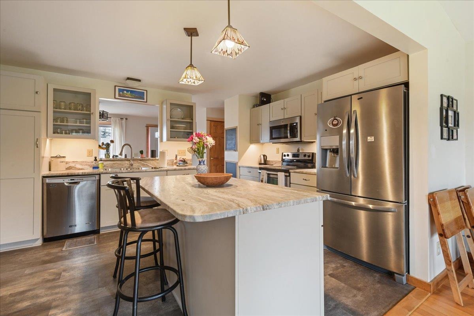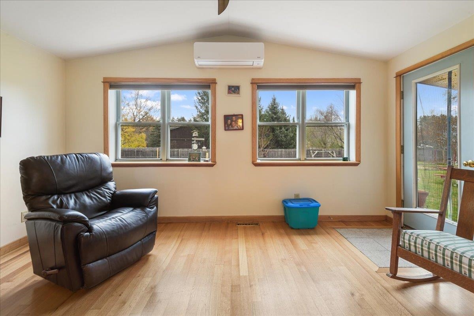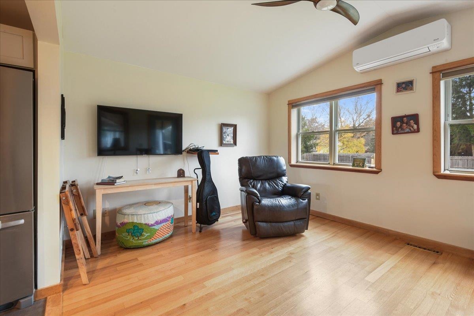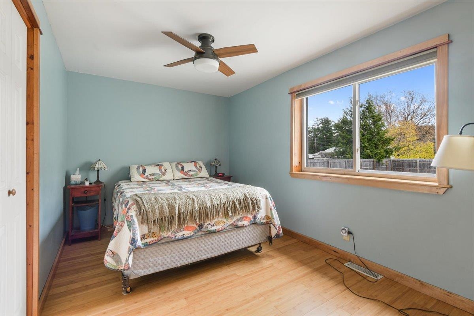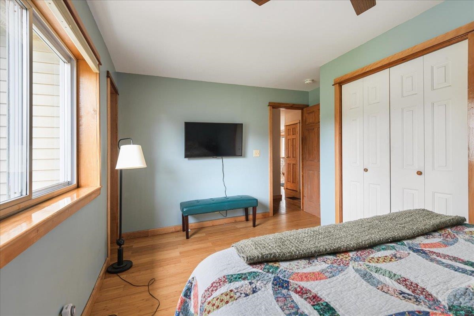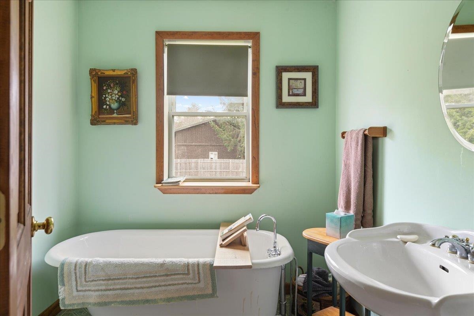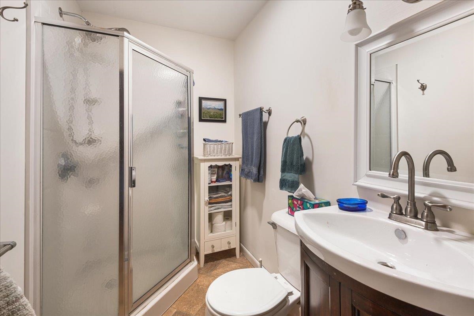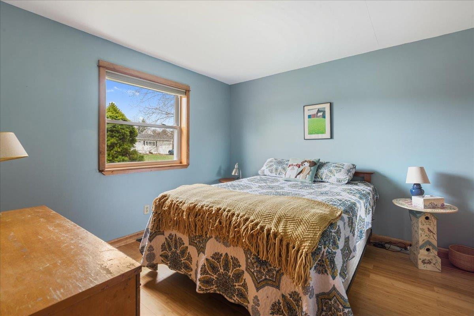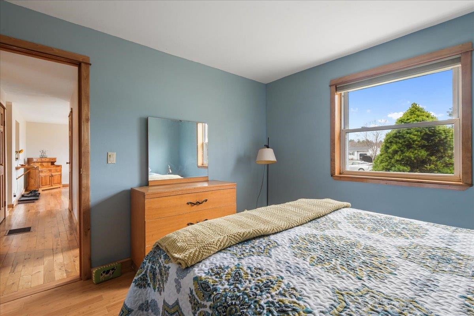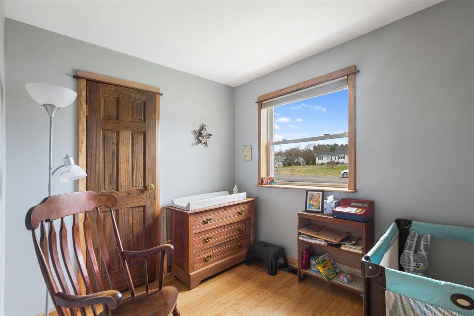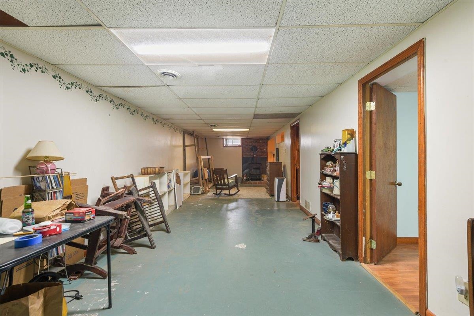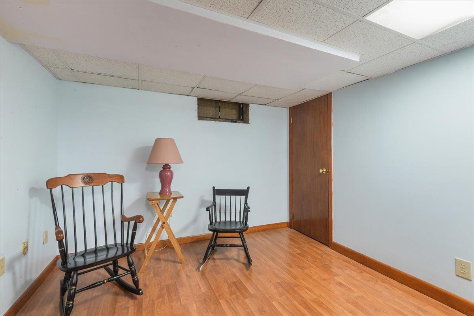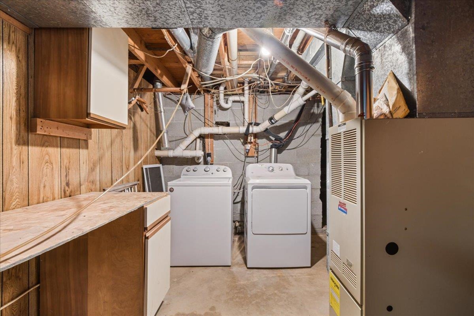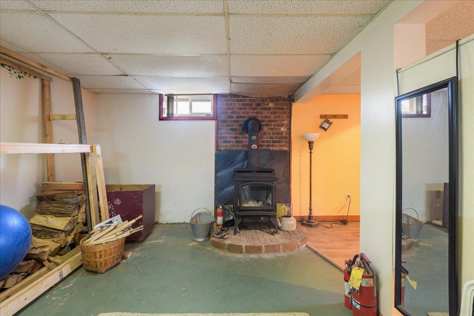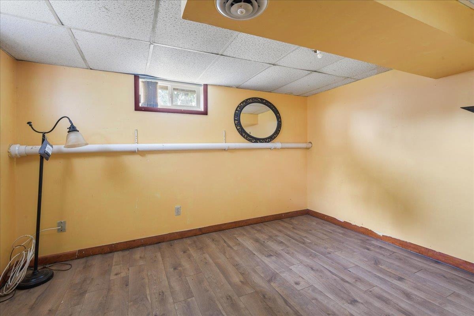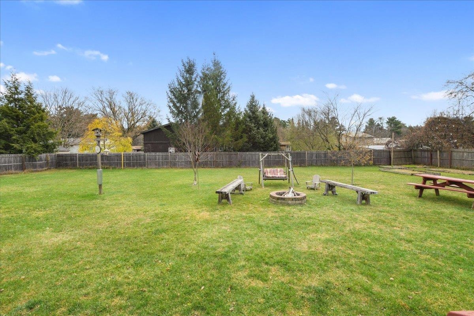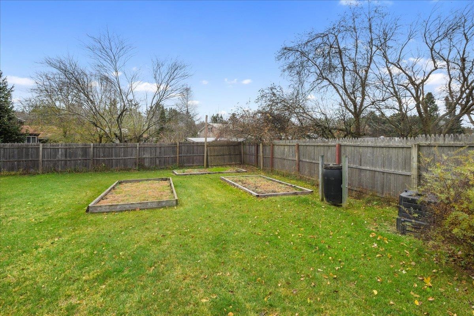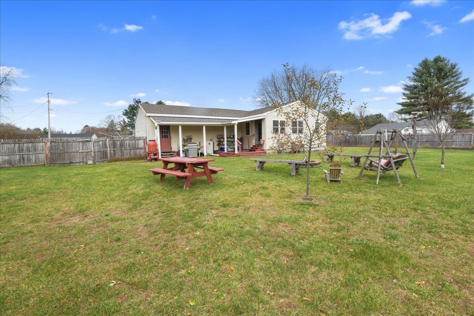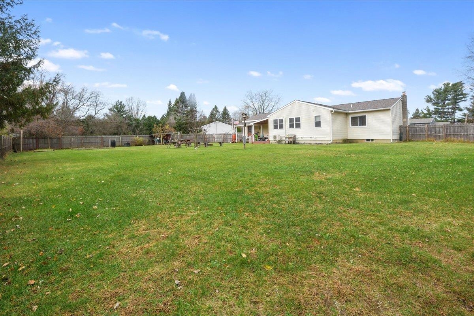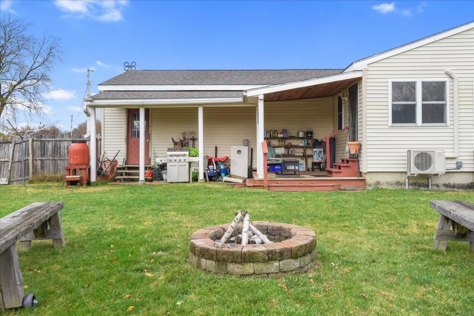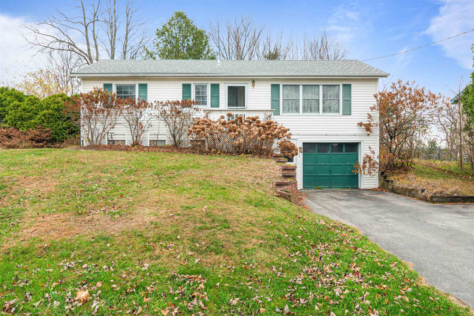1 of 29
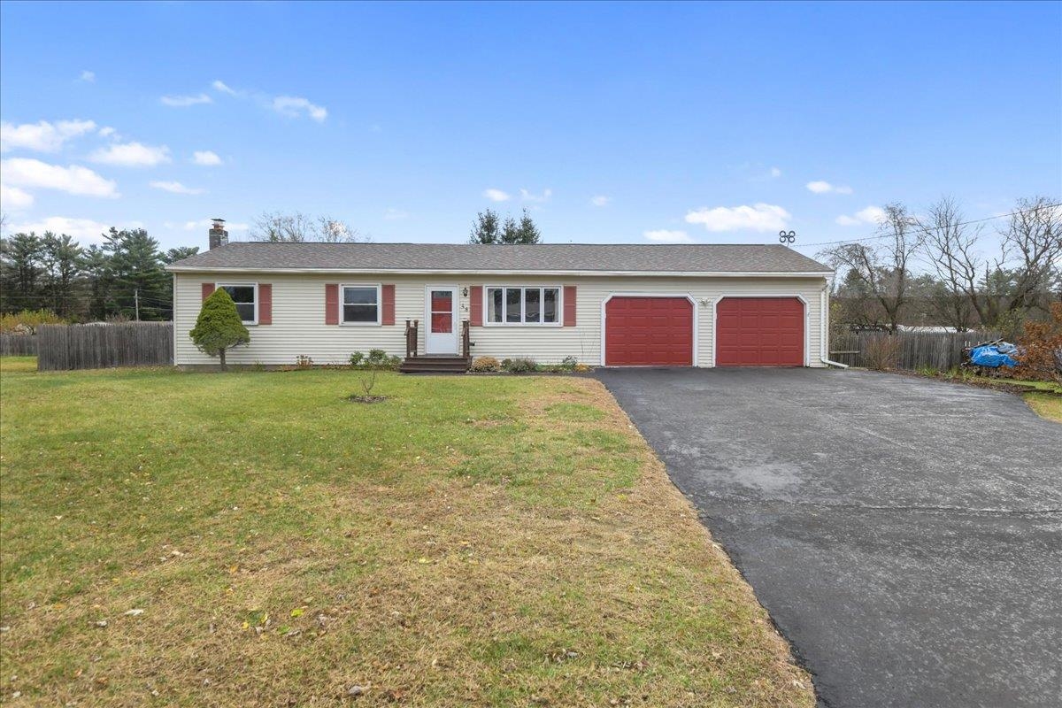
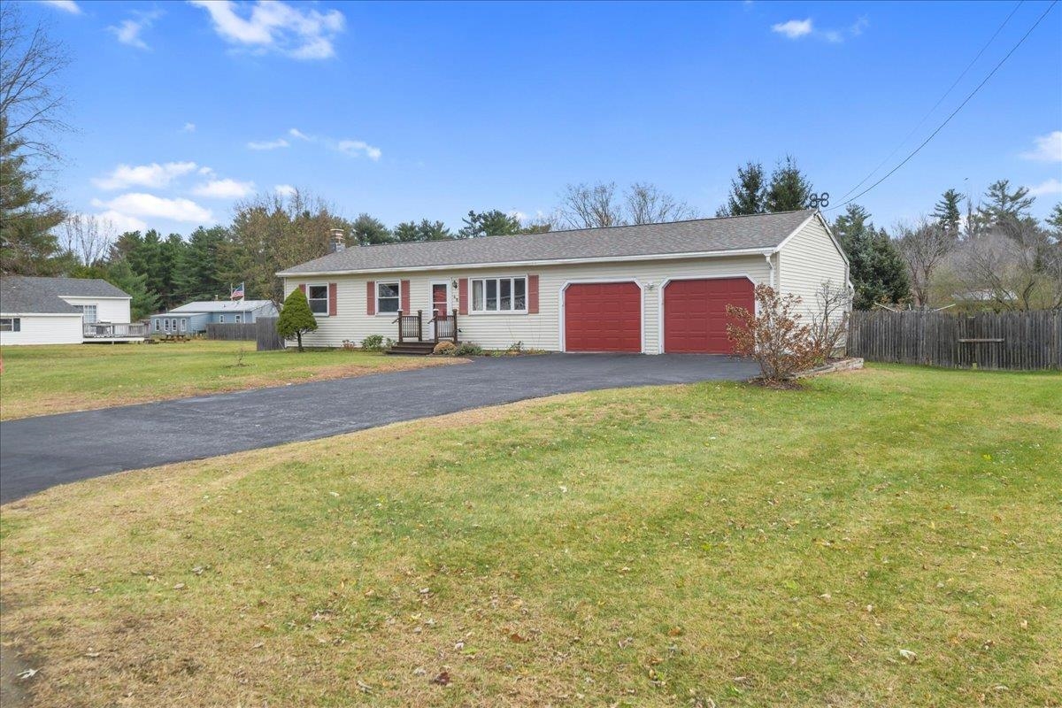

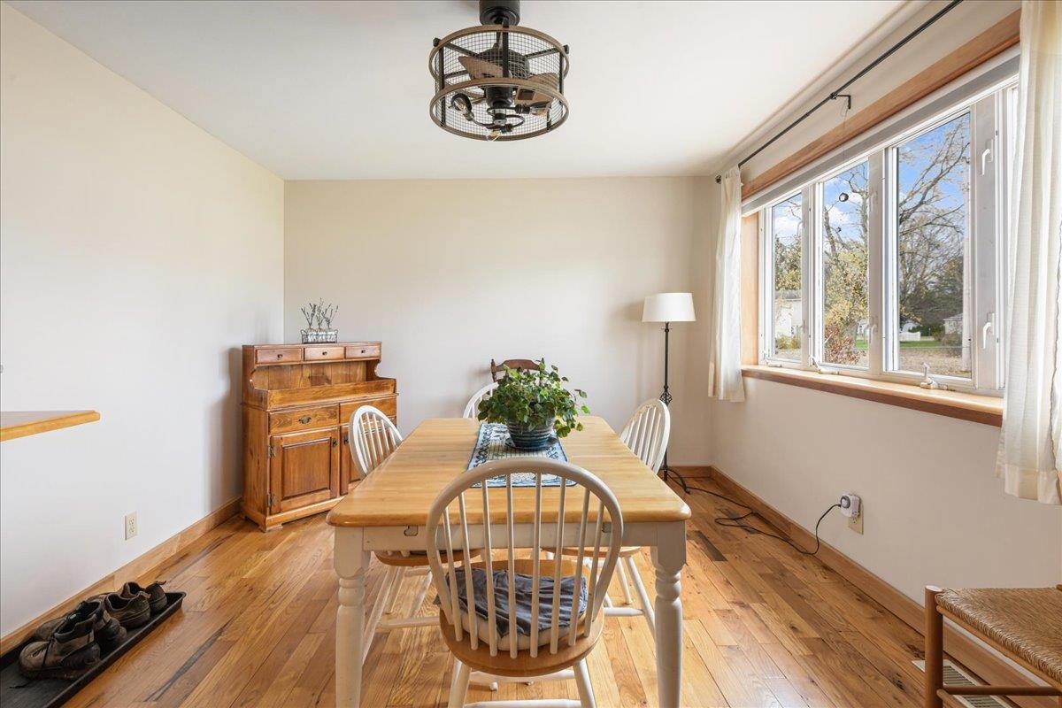
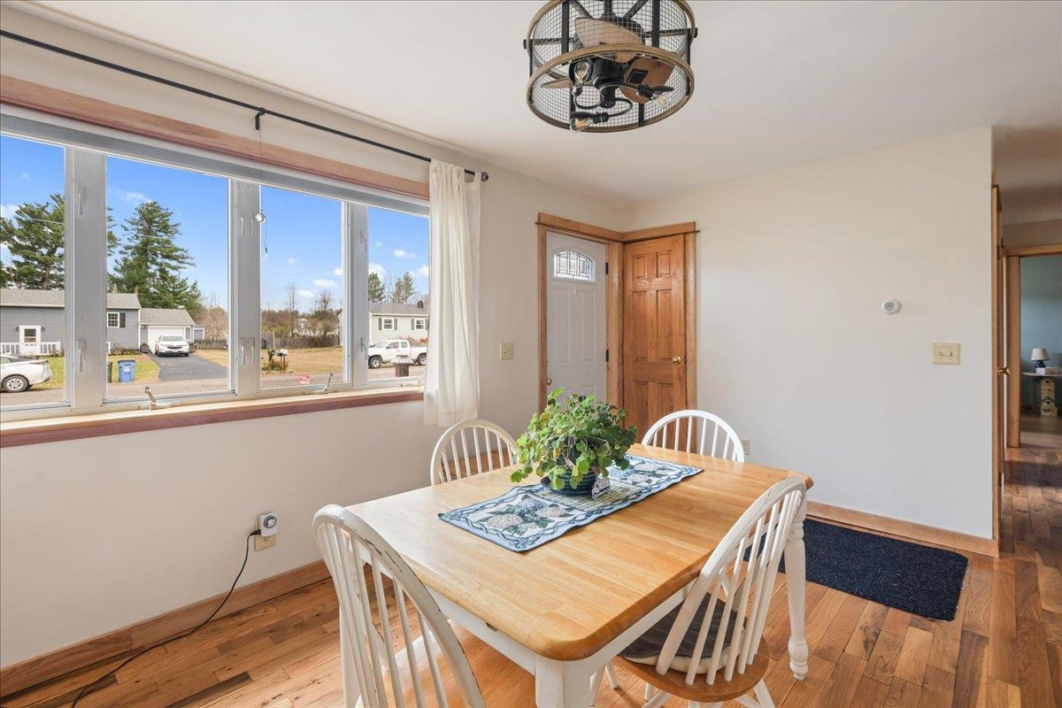
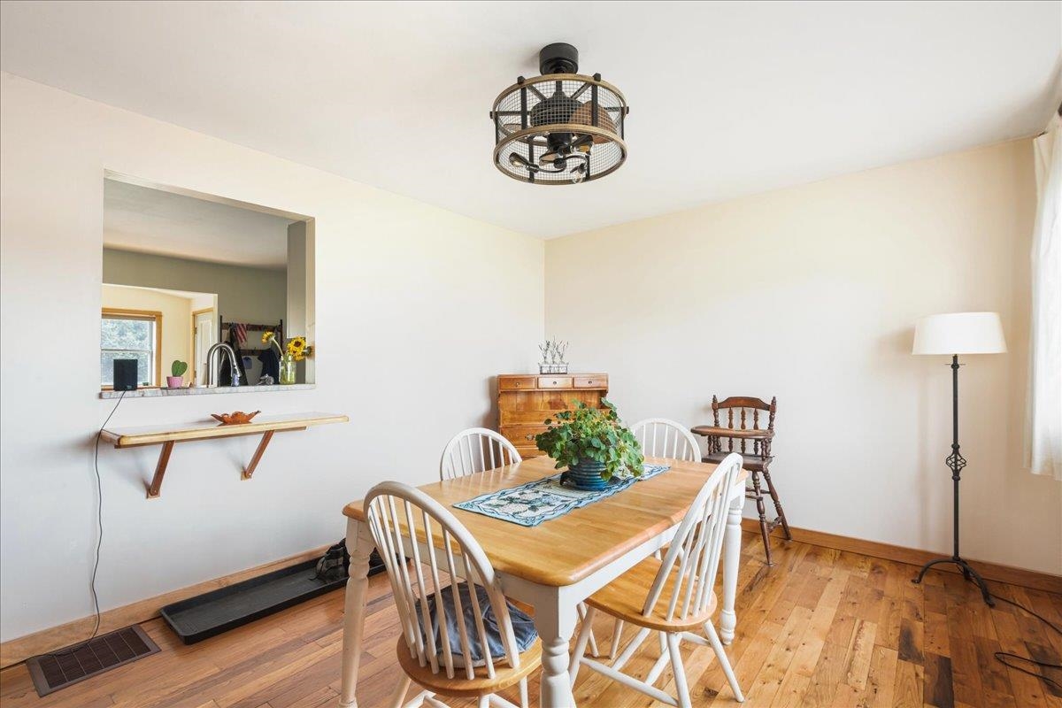
General Property Information
- Property Status:
- Active
- Price:
- $414, 750
- Assessed:
- $0
- Assessed Year:
- County:
- VT-Chittenden
- Acres:
- 0.47
- Property Type:
- Single Family
- Year Built:
- 1969
- Agency/Brokerage:
- Livian Vermont
KW Vermont - Bedrooms:
- 3
- Total Baths:
- 2
- Sq. Ft. (Total):
- 1872
- Tax Year:
- 2024
- Taxes:
- $5, 626
- Association Fees:
This charming ranch-style home in Milton, VT, has been beautifully restored and offers a comfortable and convenient lifestyle. Nestled just off Middle Road, you'll enjoy easy access to Route 7, connecting you to Milton's vibrant town center, I-89, and the local school district. The heart of the home, the remodeled kitchen, was expertly designed by Kitchen World and features updated cabinets, an island, granite countertops, a new sink and faucet, modern lighting, and stylish flooring. The spacious bedrooms, dining area, and main bathroom have also been renovated with new ceilings, flooring, and updated fixtures. The remaining hardwood floors were refinished in 2024, adding a touch of timeless elegance. In 2006, a significant addition was made to the home, including a family/sun room and a back porch. Additionally, a master bathroom was added to the full basement, providing ample space for relaxation and privacy. The neighborhood is filled with well-maintained homes and offers easy access to a recreation park, ideal for outdoor activities and family fun. You'll also be within walking distance to parade viewing spots, schools, and convenient shopping options. With its inviting layout, prime location, and thoughtful renovations, this home is ideal for families and individuals seeking a peaceful and convenient lifestyle in Milton, VT.
Interior Features
- # Of Stories:
- 1
- Sq. Ft. (Total):
- 1872
- Sq. Ft. (Above Ground):
- 1248
- Sq. Ft. (Below Ground):
- 624
- Sq. Ft. Unfinished:
- 624
- Rooms:
- 5
- Bedrooms:
- 3
- Baths:
- 2
- Interior Desc:
- Appliances Included:
- Dishwasher, Dryer, Freezer, Microwave, Refrigerator, Washer, Stove - Electric
- Flooring:
- Heating Cooling Fuel:
- Electric, Gas - Natural
- Water Heater:
- Basement Desc:
- Bulkhead, Full, Partially Finished
Exterior Features
- Style of Residence:
- Ranch
- House Color:
- Time Share:
- No
- Resort:
- Exterior Desc:
- Exterior Details:
- Amenities/Services:
- Land Desc.:
- Level
- Suitable Land Usage:
- Roof Desc.:
- Shingle - Architectural
- Driveway Desc.:
- Paved
- Foundation Desc.:
- Block, Concrete
- Sewer Desc.:
- 1000 Gallon, Concrete
- Garage/Parking:
- Yes
- Garage Spaces:
- 2
- Road Frontage:
- 0
Other Information
- List Date:
- 2024-11-07
- Last Updated:
- 2024-11-14 18:43:44


