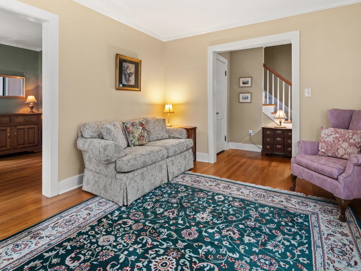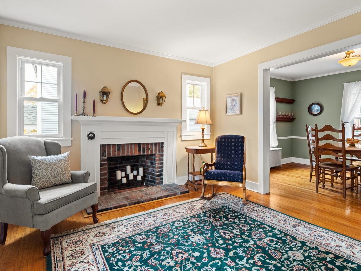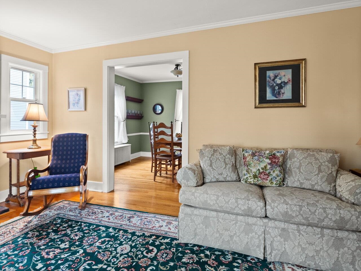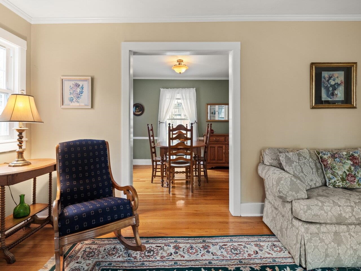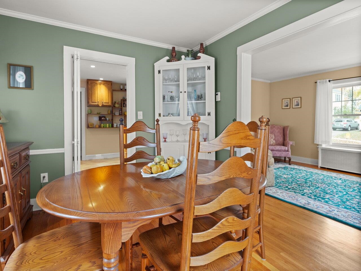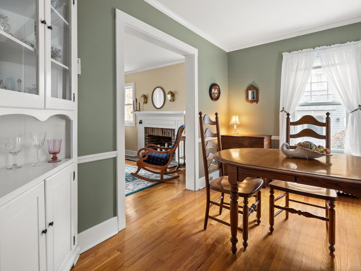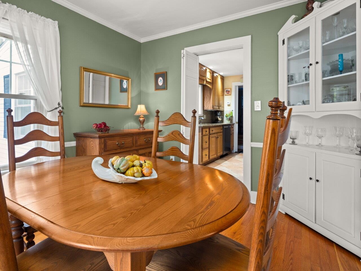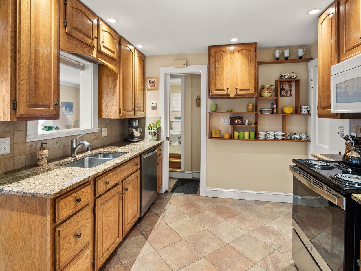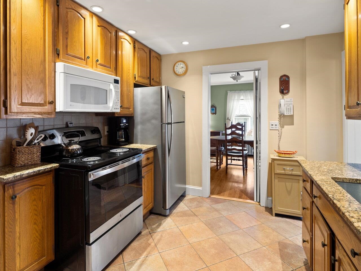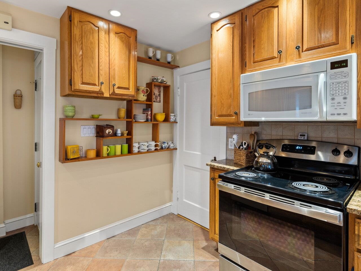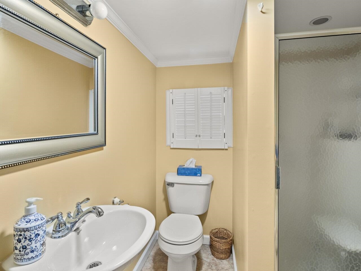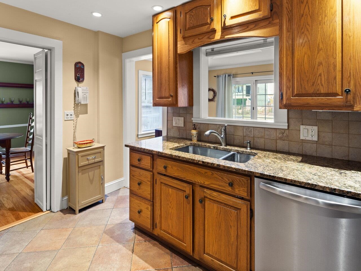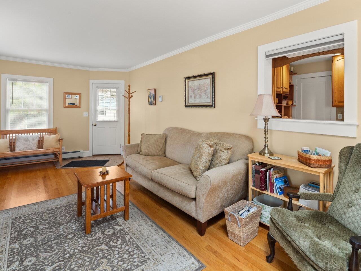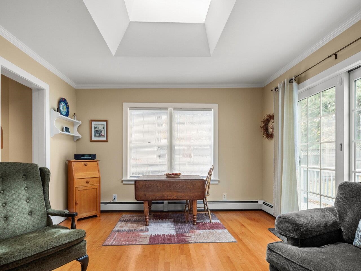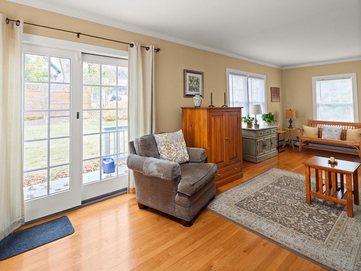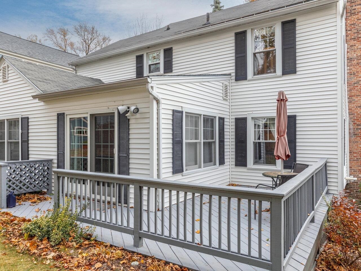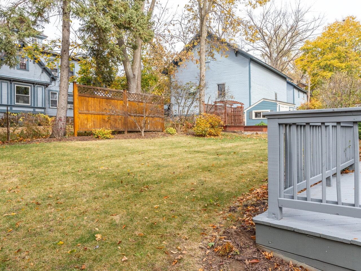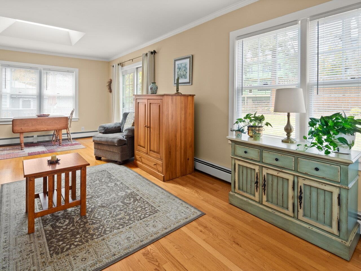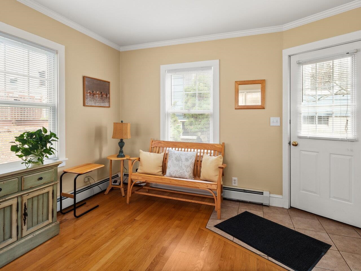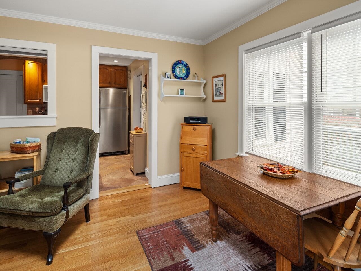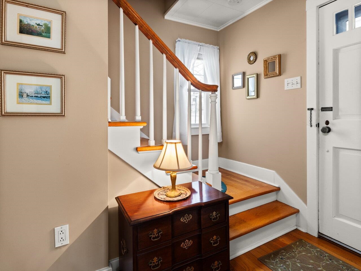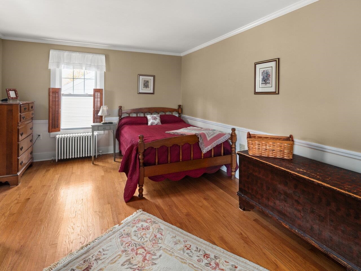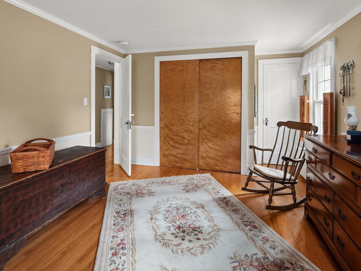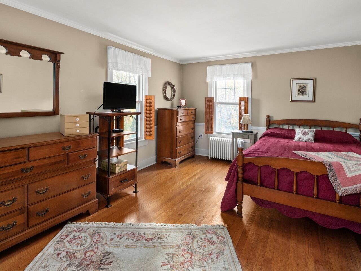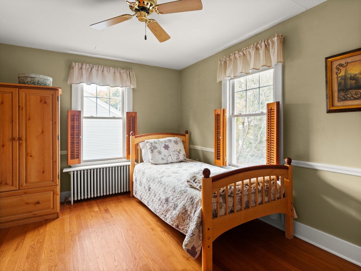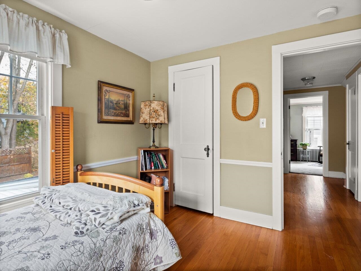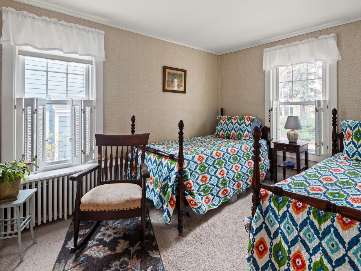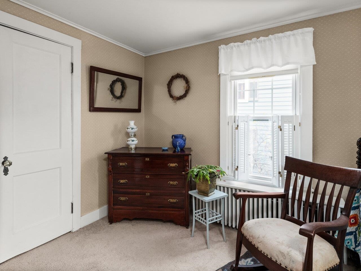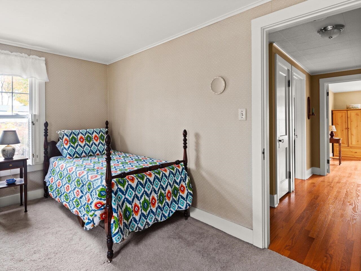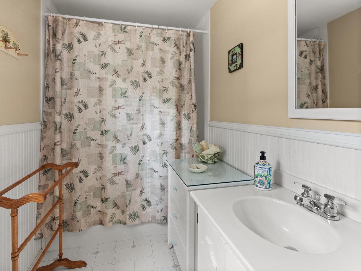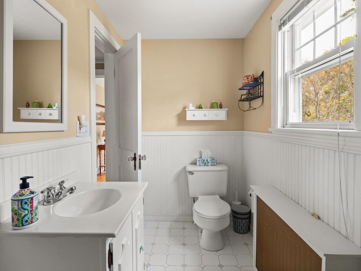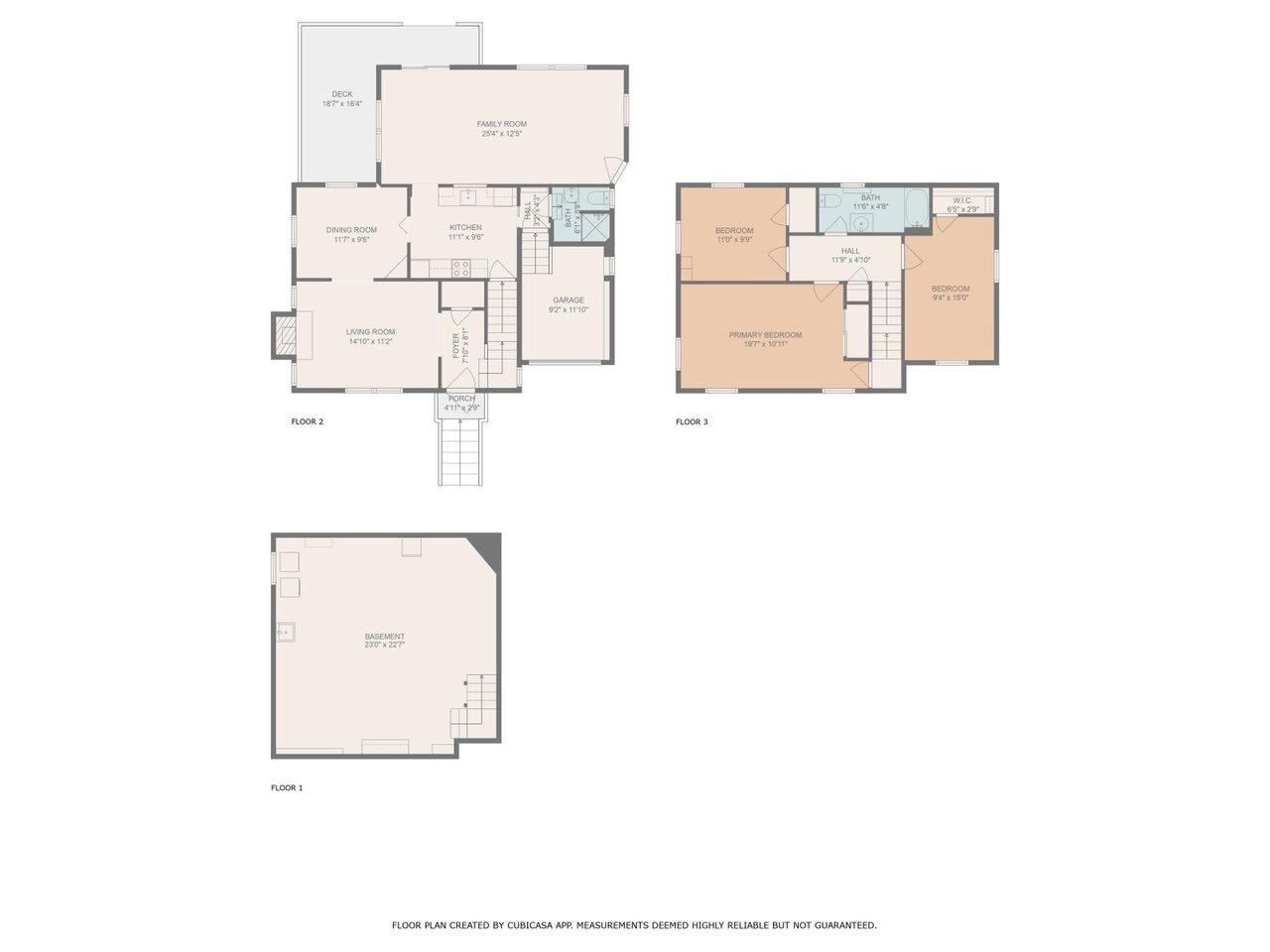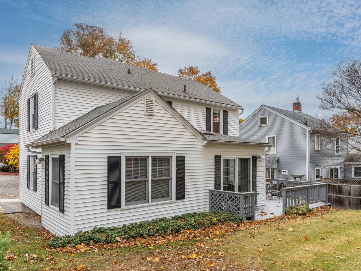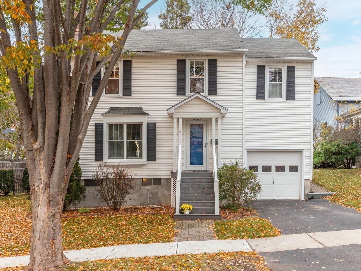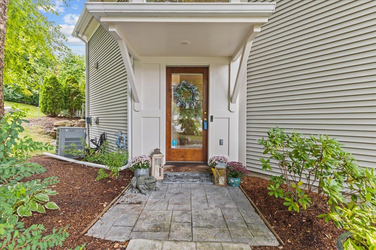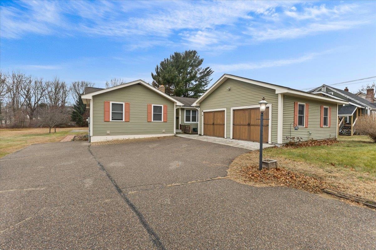1 of 40
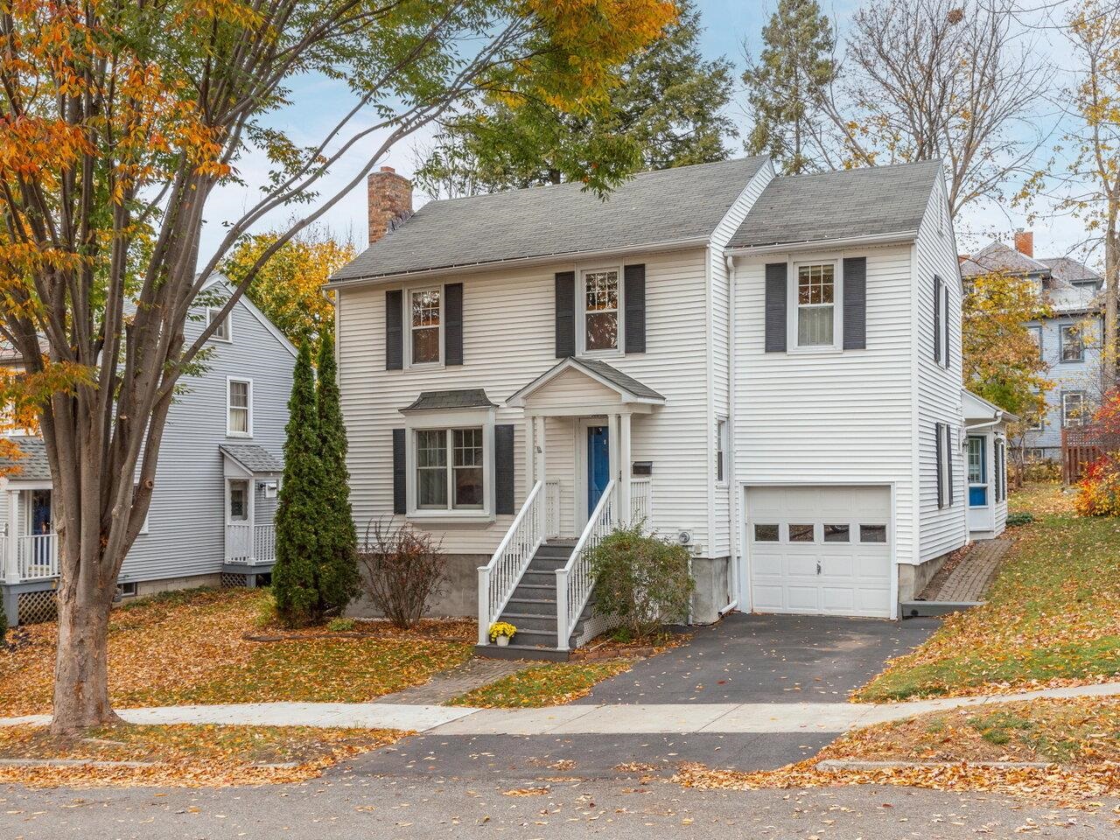

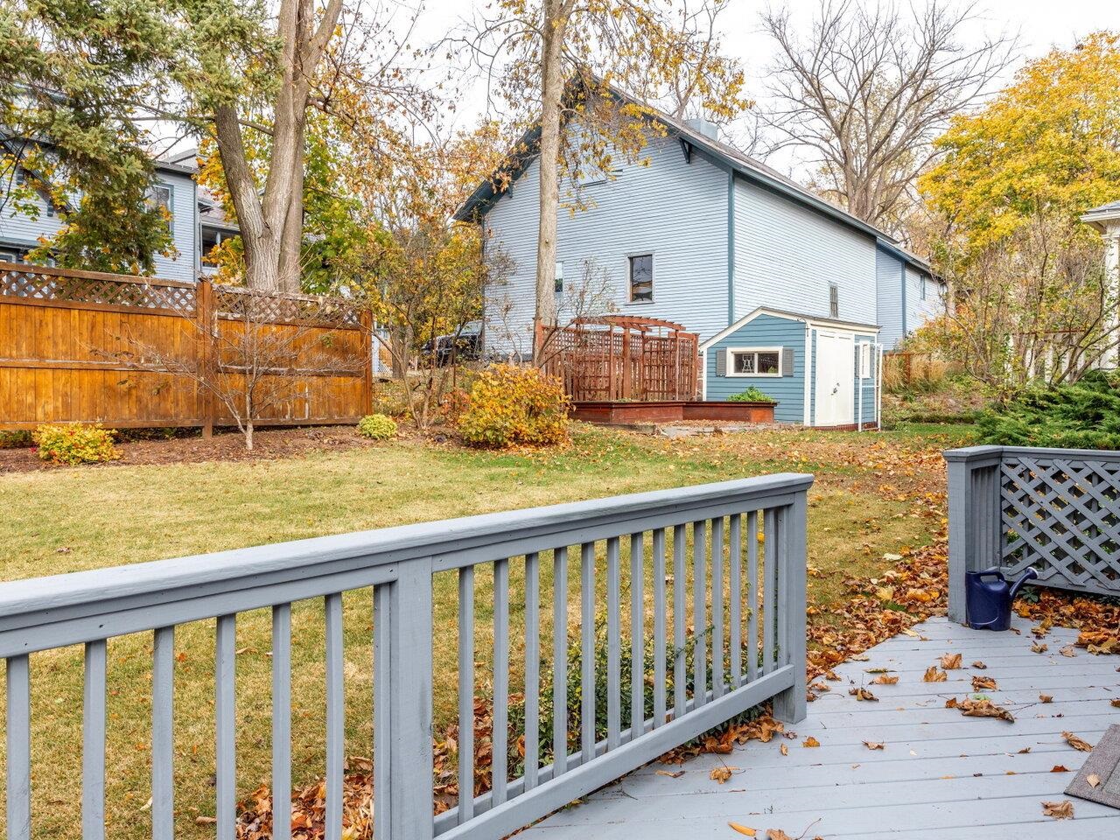
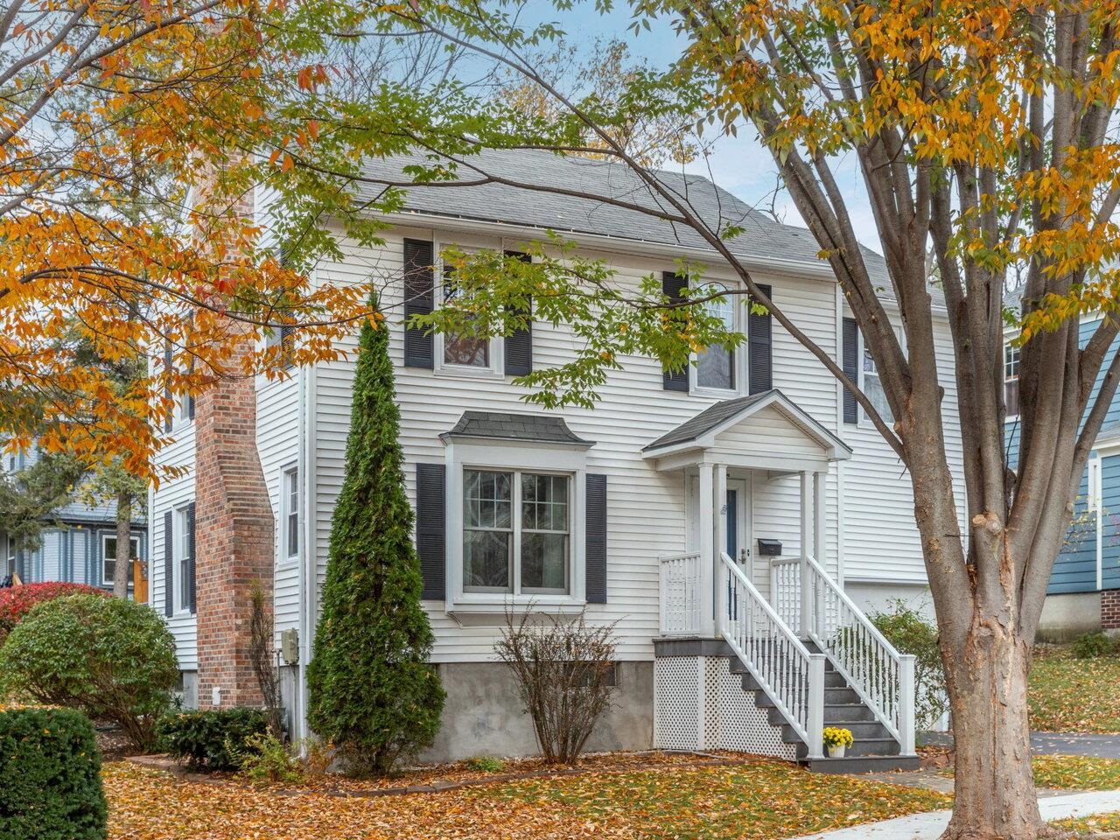

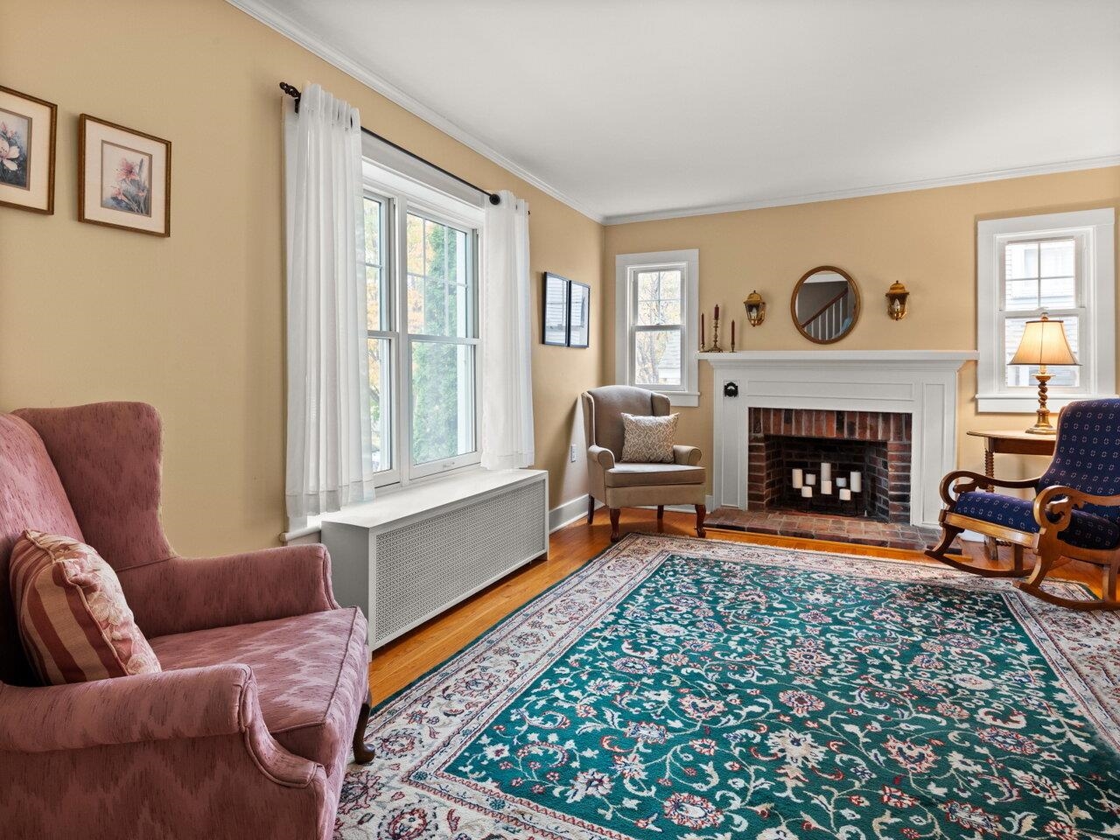
General Property Information
- Property Status:
- Active
- Price:
- $669, 500
- Assessed:
- $0
- Assessed Year:
- County:
- VT-Chittenden
- Acres:
- 0.11
- Property Type:
- Single Family
- Year Built:
- 1940
- Agency/Brokerage:
- Brian M. Boardman
Coldwell Banker Hickok and Boardman - Bedrooms:
- 3
- Total Baths:
- 2
- Sq. Ft. (Total):
- 1656
- Tax Year:
- 2024
- Taxes:
- $12, 790
- Association Fees:
Tucked behind Smalley Park on the south side of downtown Burlington, this impeccable 3-bedroom home exudes charm and pride of ownership. Located on a lovely, dead-end street where you can watch the city’s annual Fourth of July fireworks, you’ll enjoy the best of both worlds: close proximity to UVM, shopping, restaurants, Lake Champlain, and Waterfront Park, while also living on a charming city street. With mostly hardwood floors and timeless appeal, this beautiful home includes a light-filled living room with fireplace leading to the dining room and kitchen with granite countertops and stainless appliances. You’ll love the bright, expansive family room that spans the back side of the home and overlooks a sweet partially fenced backyard with a deck. The second floor features a full bathroom and three bedrooms, including a large, primary bedroom with loads of light. Plenty of storage in the walk-up attic and in the lower level. Enjoy convenience, comfort, and character in this superb city location!
Interior Features
- # Of Stories:
- 2
- Sq. Ft. (Total):
- 1656
- Sq. Ft. (Above Ground):
- 1656
- Sq. Ft. (Below Ground):
- 0
- Sq. Ft. Unfinished:
- 552
- Rooms:
- 7
- Bedrooms:
- 3
- Baths:
- 2
- Interior Desc:
- Blinds, Ceiling Fan, Fireplace - Wood, Skylight, Laundry - Basement, Attic - Walkup
- Appliances Included:
- Dishwasher, Disposal, Dryer, Microwave, Range - Electric, Refrigerator, Washer, Water Heater - Domestic, Water Heater - Owned
- Flooring:
- Ceramic Tile, Tile, Vinyl, Wood
- Heating Cooling Fuel:
- Gas - Natural
- Water Heater:
- Basement Desc:
- Stairs - Interior, Unfinished
Exterior Features
- Style of Residence:
- Colonial
- House Color:
- White
- Time Share:
- No
- Resort:
- Exterior Desc:
- Exterior Details:
- Deck, Fence - Partial, Porch - Covered
- Amenities/Services:
- Land Desc.:
- Curbing, Sidewalks
- Suitable Land Usage:
- Roof Desc.:
- Shingle - Asphalt
- Driveway Desc.:
- Paved
- Foundation Desc.:
- Block
- Sewer Desc.:
- Public
- Garage/Parking:
- Yes
- Garage Spaces:
- 1
- Road Frontage:
- 50
Other Information
- List Date:
- 2024-11-07
- Last Updated:
- 2024-11-07 16:44:08


