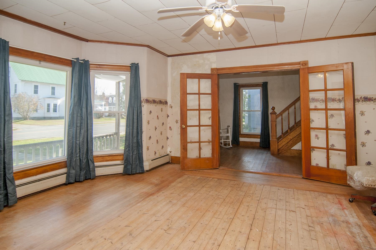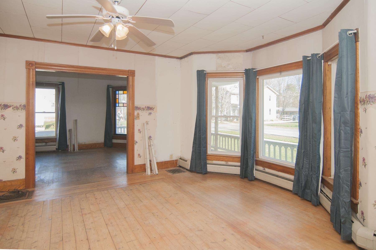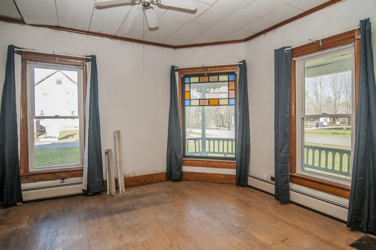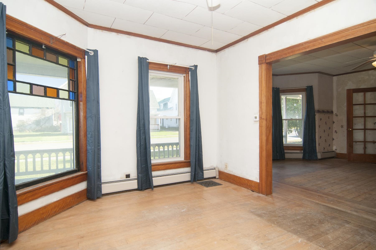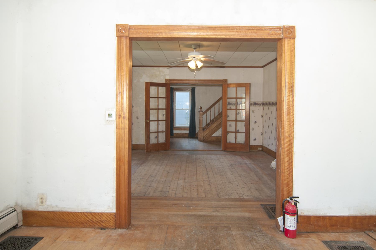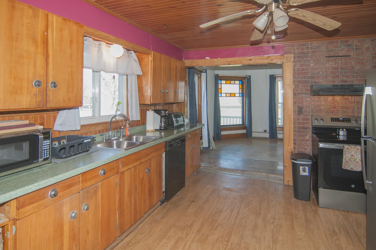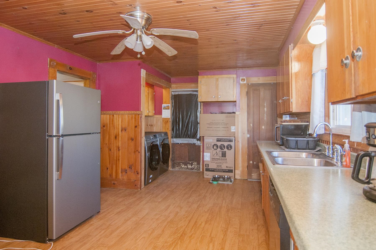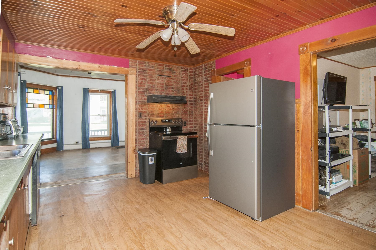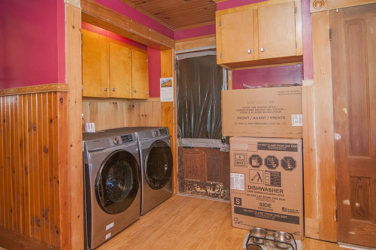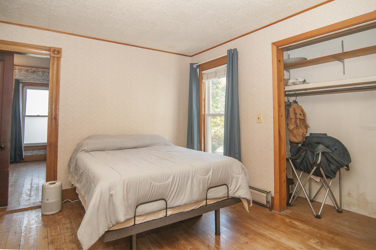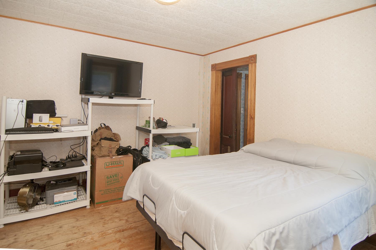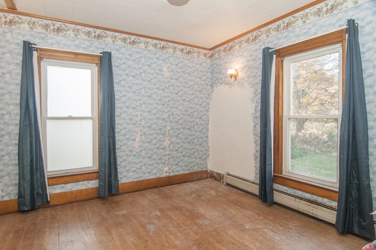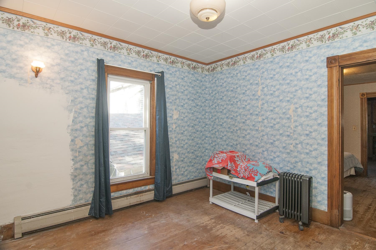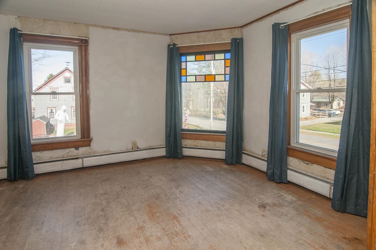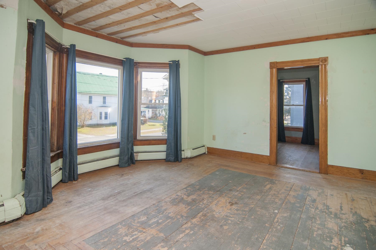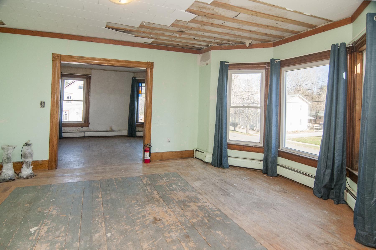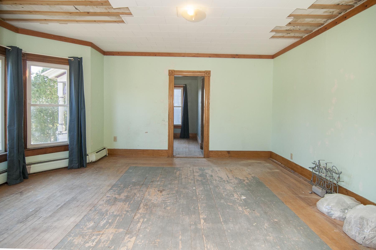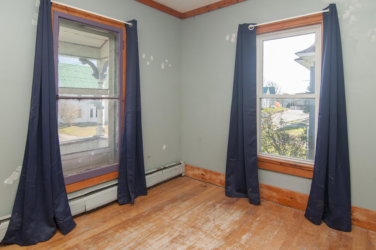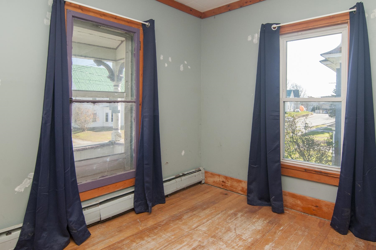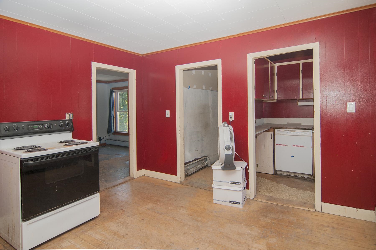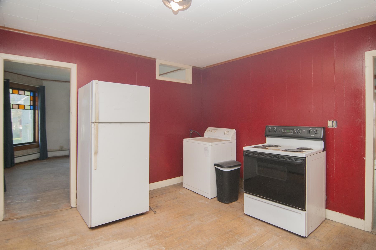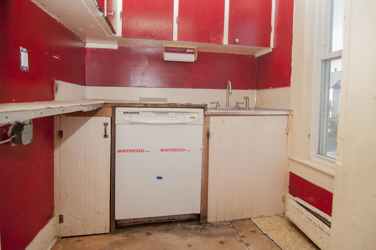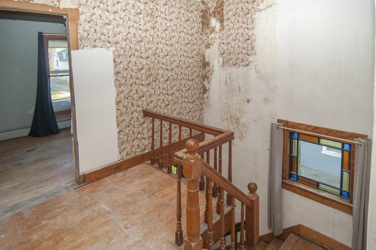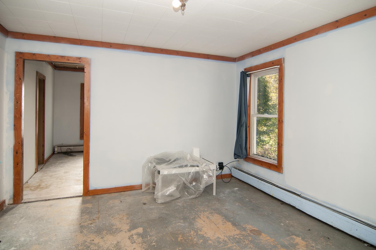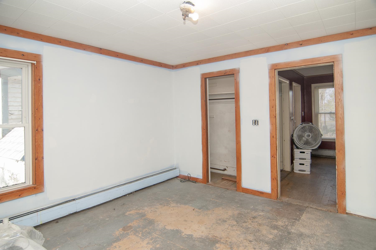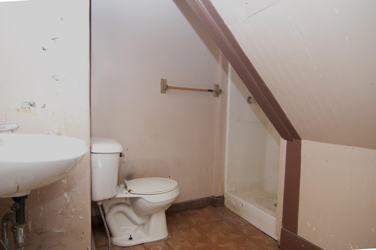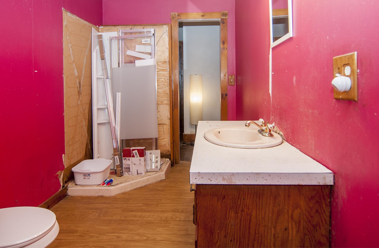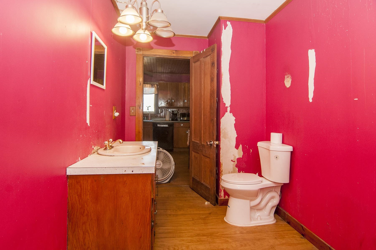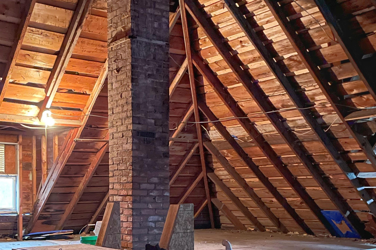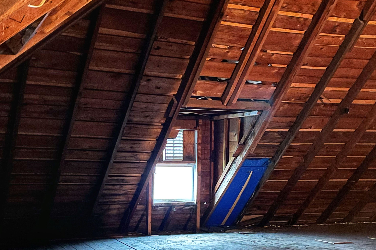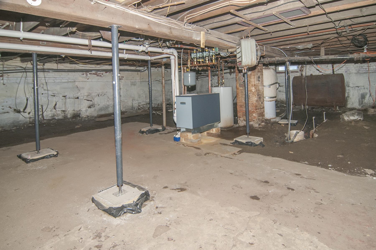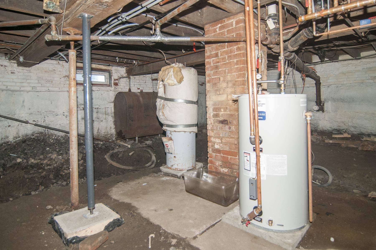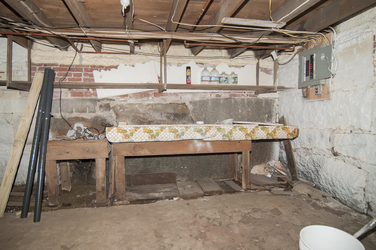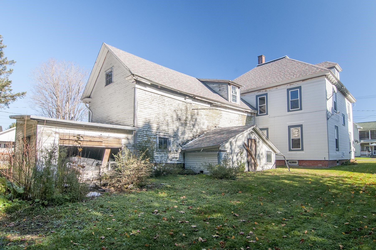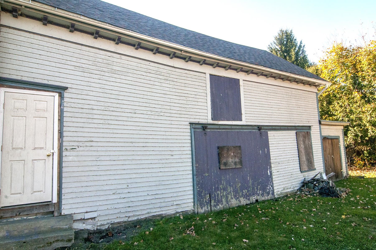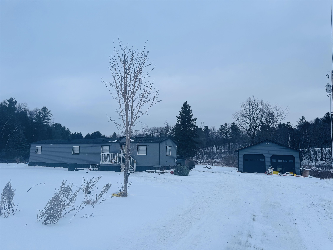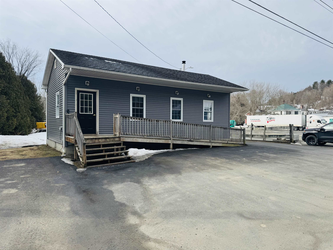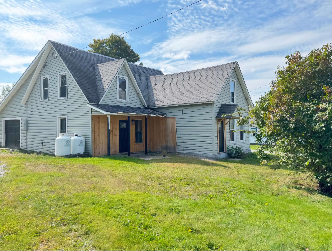1 of 41


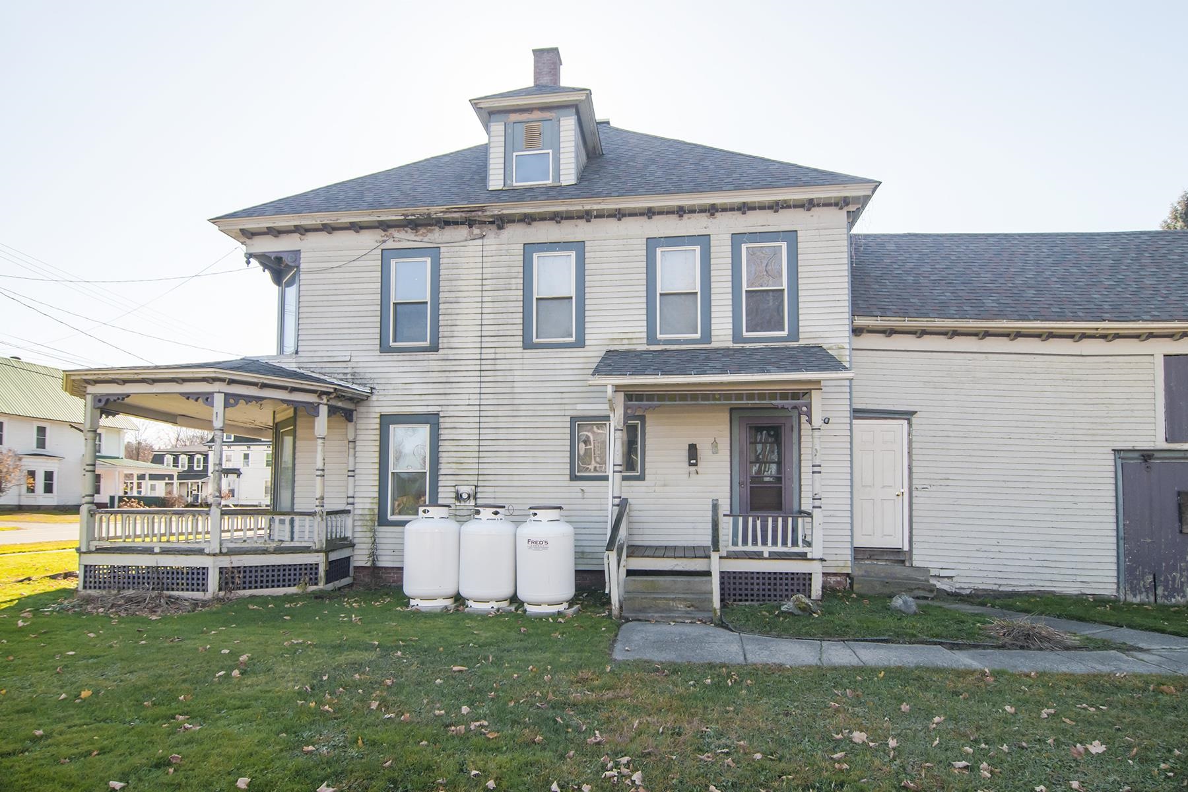
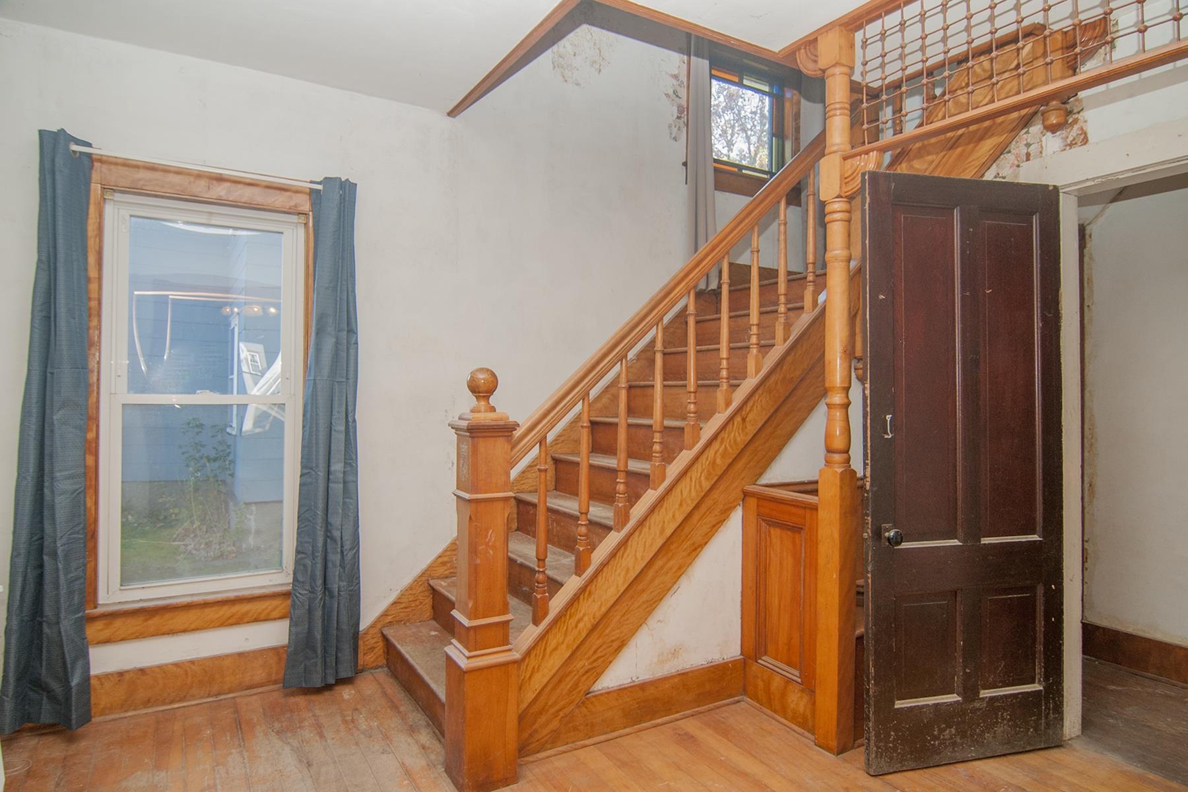
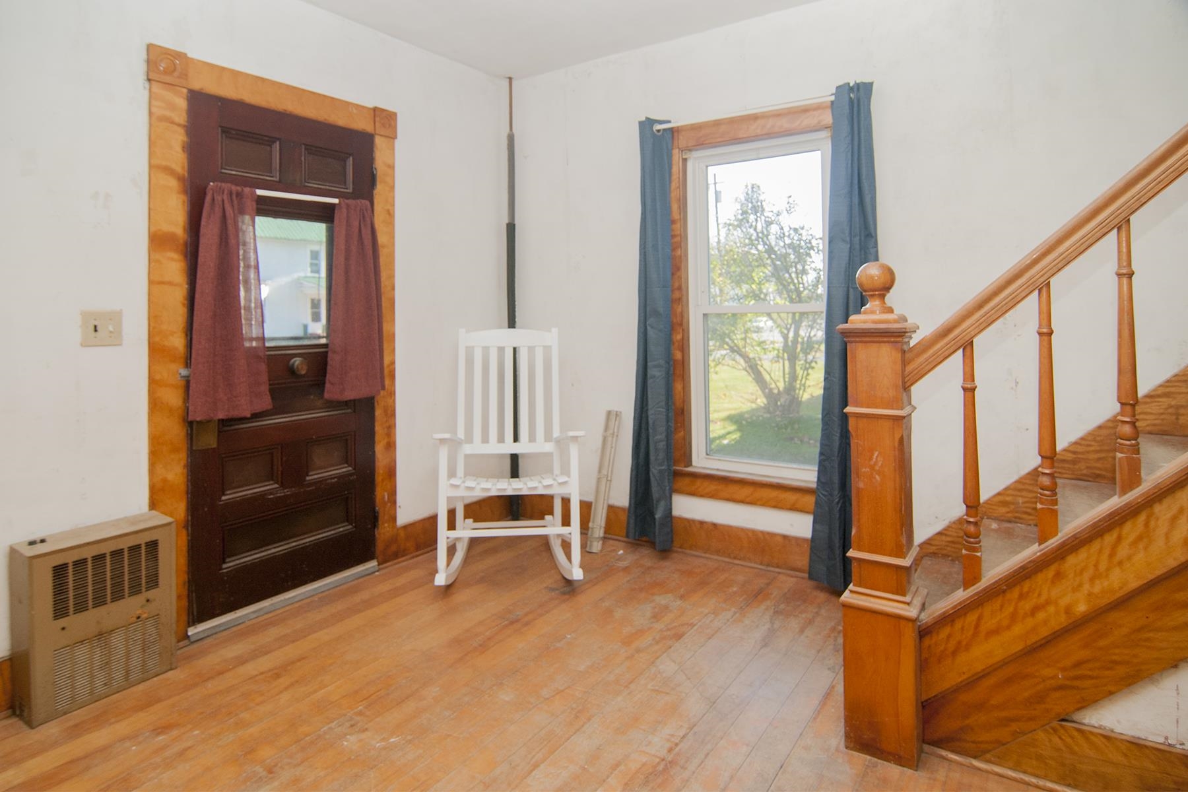
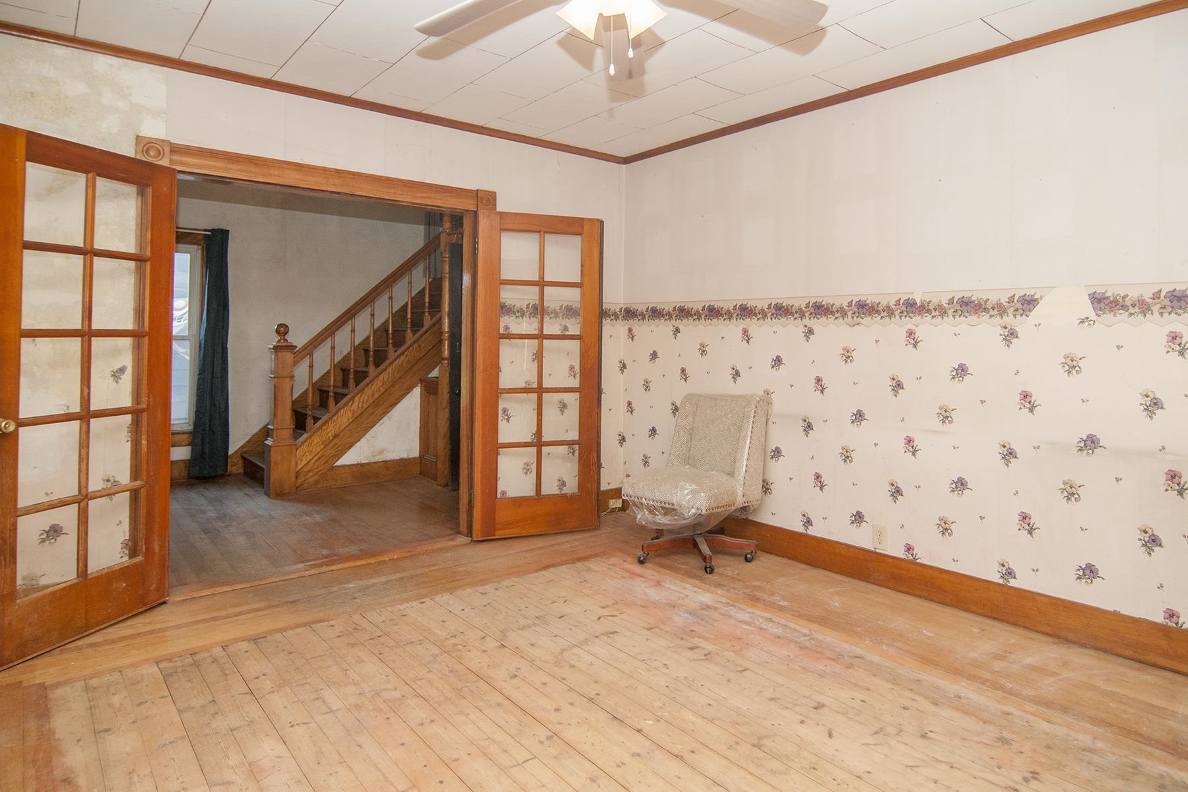
General Property Information
- Property Status:
- Active
- Price:
- $165, 000
- Assessed:
- $0
- Assessed Year:
- County:
- VT-Orleans
- Acres:
- 0.59
- Property Type:
- Single Family
- Year Built:
- 1900
- Agency/Brokerage:
- Mary Tryhorne
Ridgeline Real Estate - Bedrooms:
- 5
- Total Baths:
- 2
- Sq. Ft. (Total):
- 2680
- Tax Year:
- 2024
- Taxes:
- $3, 463
- Association Fees:
Located on a large lot in the village of Orleans, this stately Victorian is ready to be restored to its former glory. You'll appreciate all the original details still found in this home, from the stained glass window to all the intricate woodwork throughout the home. Other details include original hardware and wall sconces. Large windows, including several bay windows, fill the home with natural light. Currently set up as a single family, this home boasts two kitchens, two staircases, and five bedrooms, making it easy to convert back to a duplex. Most living areas are open and flow effortless to each other either through french doors or wide openings. Outside, enjoy relaxing on the large wrap around covered porch or watch the world go by from the second floor balcony. An attached barn offers ample storage space. Convenient location close to the many amenities of Orleans Village as well as Ethan Allen furniture factory. Less than 5 minutes to I-91 allowing for easy access to Newport (less than 15 minutes away) and Saint Johnsbury - just 35 minutes away. Close to many recreational activities with beautiful Crystal Lake State park 5 minutes away, 20 minutes from lake Willoughby, and 30 minutes from Jay Peak!
Interior Features
- # Of Stories:
- 2
- Sq. Ft. (Total):
- 2680
- Sq. Ft. (Above Ground):
- 2680
- Sq. Ft. (Below Ground):
- 0
- Sq. Ft. Unfinished:
- 1020
- Rooms:
- 12
- Bedrooms:
- 5
- Baths:
- 2
- Interior Desc:
- Ceiling Fan, Lead/Stain Glass, Natural Woodwork
- Appliances Included:
- Dishwasher, Dryer, Range - Electric, Refrigerator, Washer, Water Heater - Tank
- Flooring:
- Vinyl, Wood
- Heating Cooling Fuel:
- Gas - LP/Bottle
- Water Heater:
- Basement Desc:
- Unfinished
Exterior Features
- Style of Residence:
- Victorian
- House Color:
- Time Share:
- No
- Resort:
- Exterior Desc:
- Exterior Details:
- Balcony, Barn, Porch - Covered
- Amenities/Services:
- Land Desc.:
- Corner, Level, In Town
- Suitable Land Usage:
- Roof Desc.:
- Shingle - Asphalt
- Driveway Desc.:
- Dirt, Paved
- Foundation Desc.:
- Brick
- Sewer Desc.:
- Public
- Garage/Parking:
- No
- Garage Spaces:
- 0
- Road Frontage:
- 92
Other Information
- List Date:
- 2024-11-07
- Last Updated:
- 2024-11-18 17:48:07


