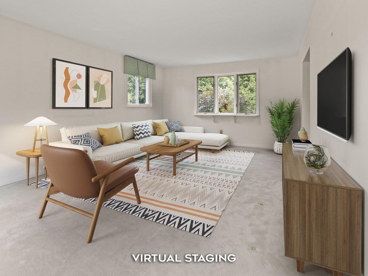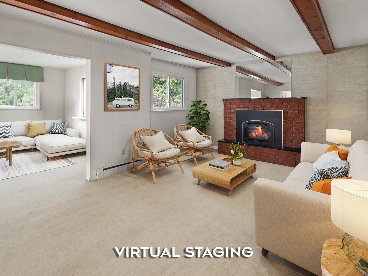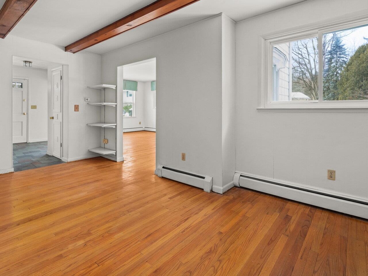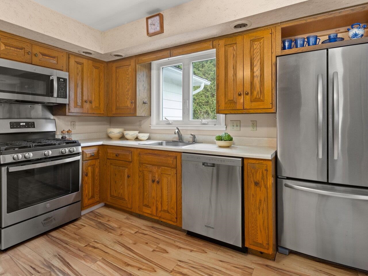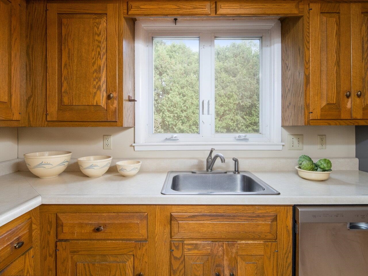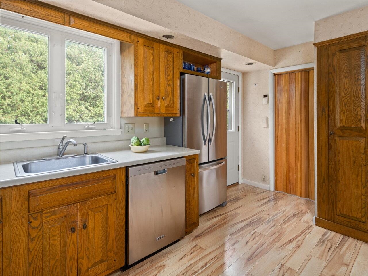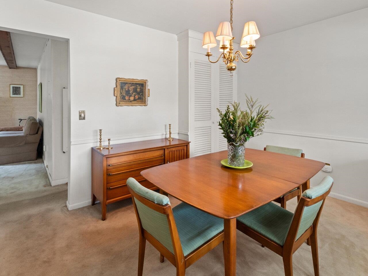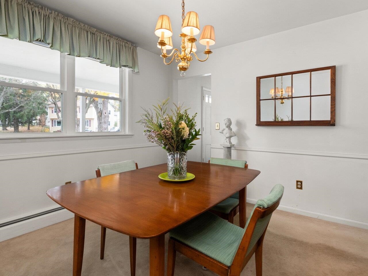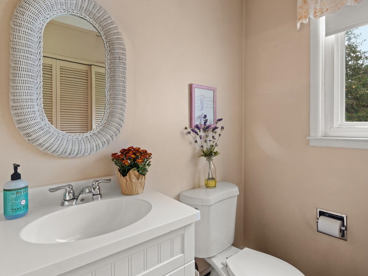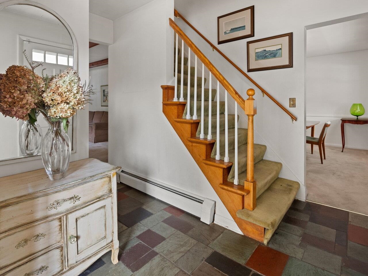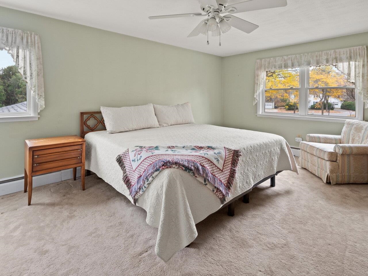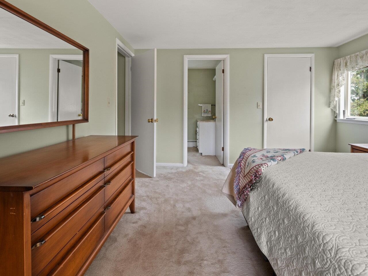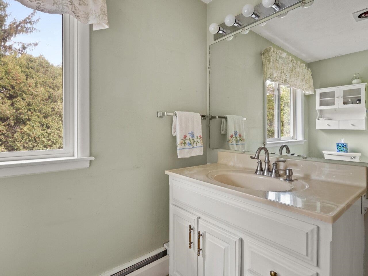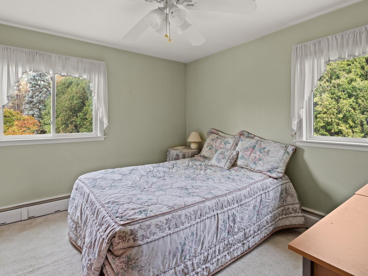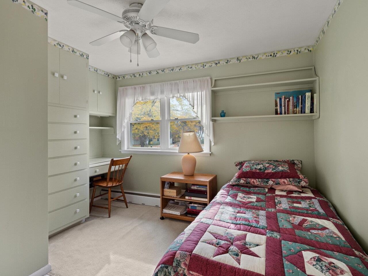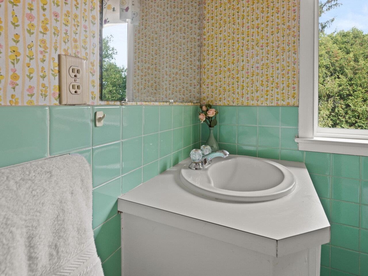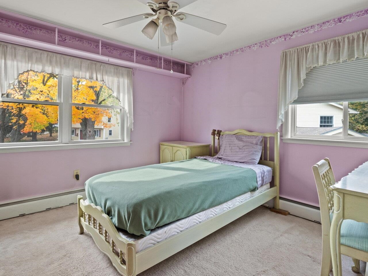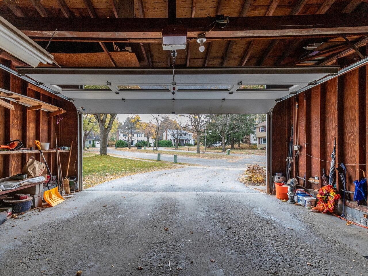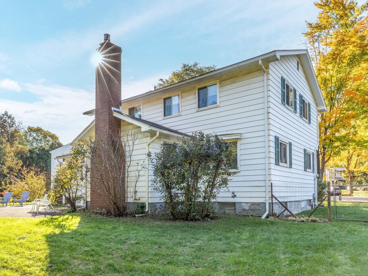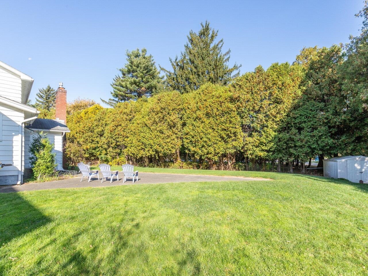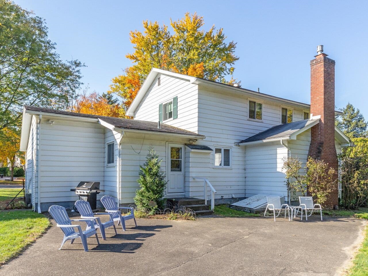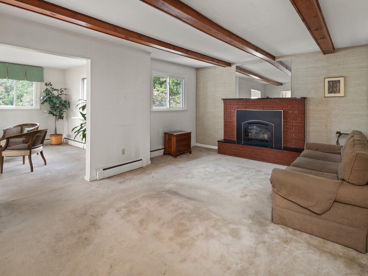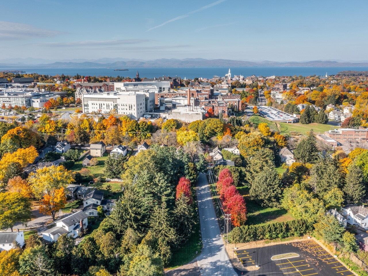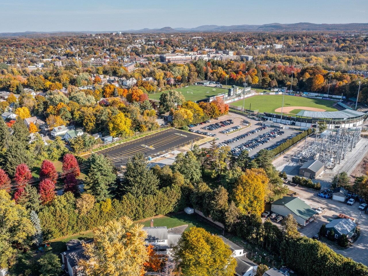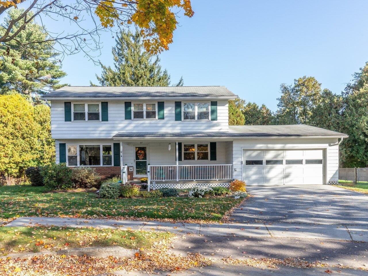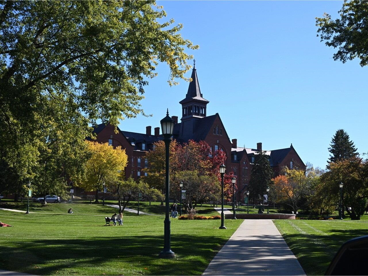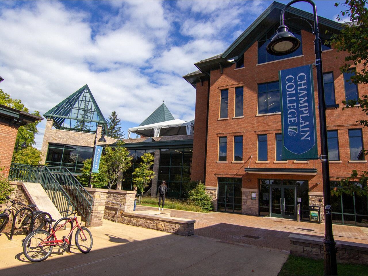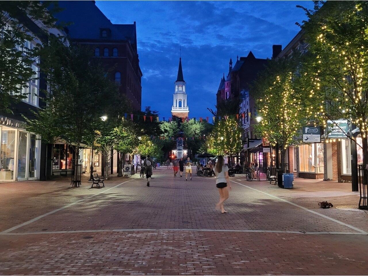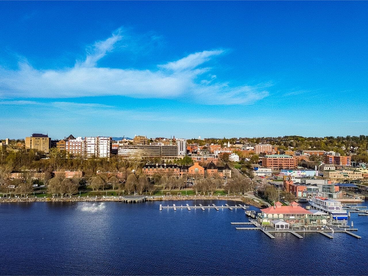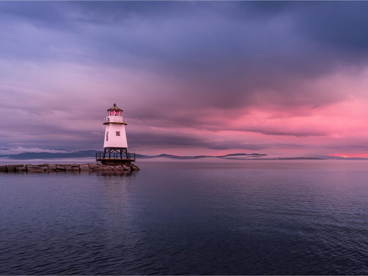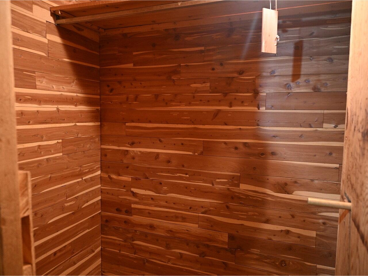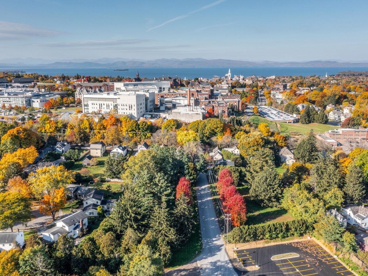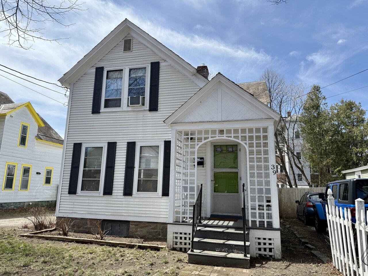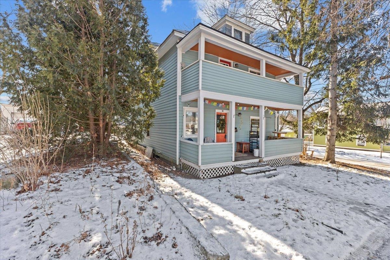1 of 38
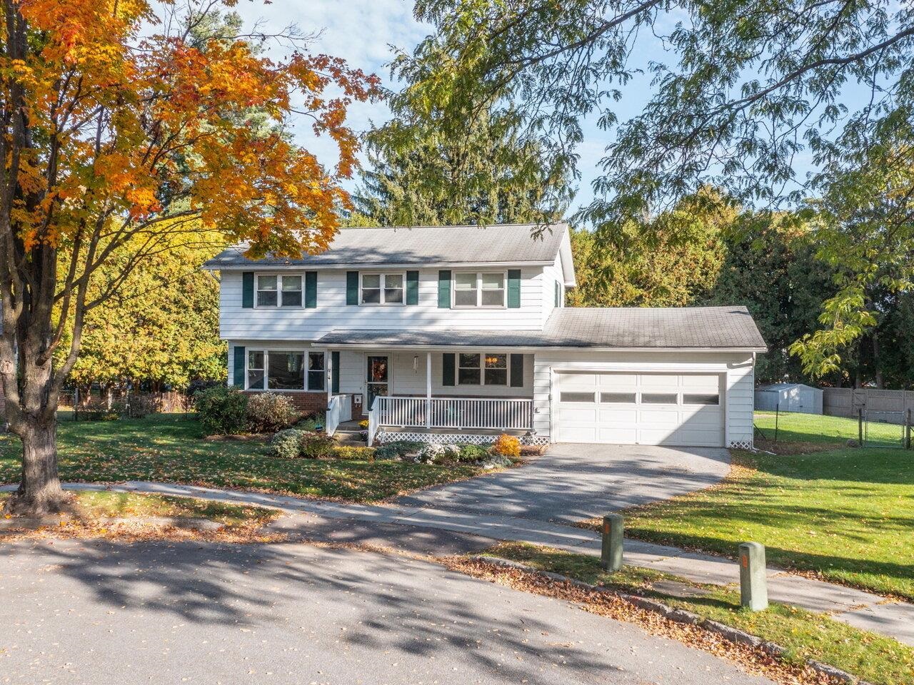
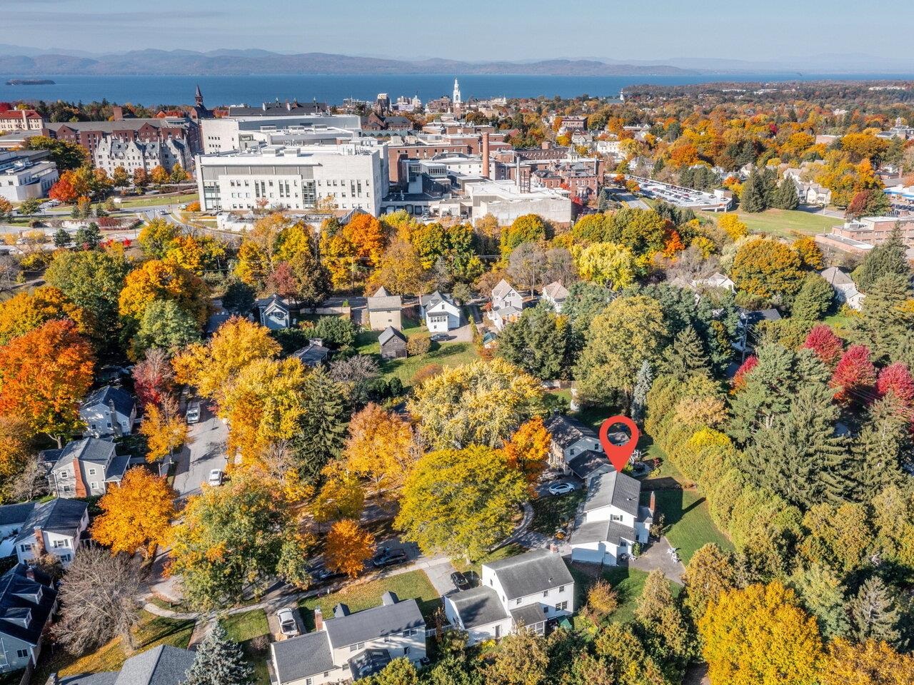
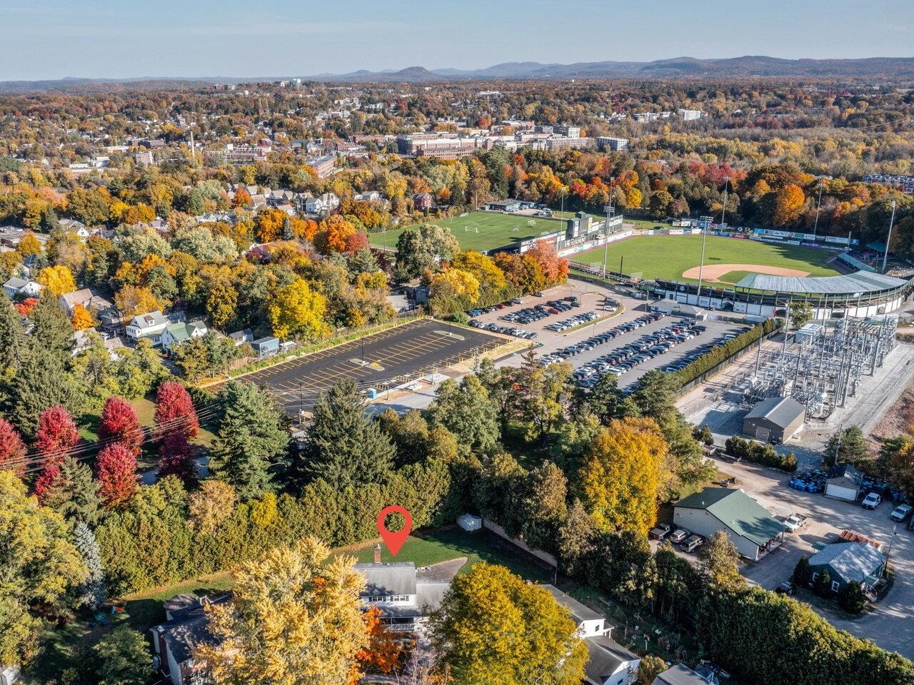
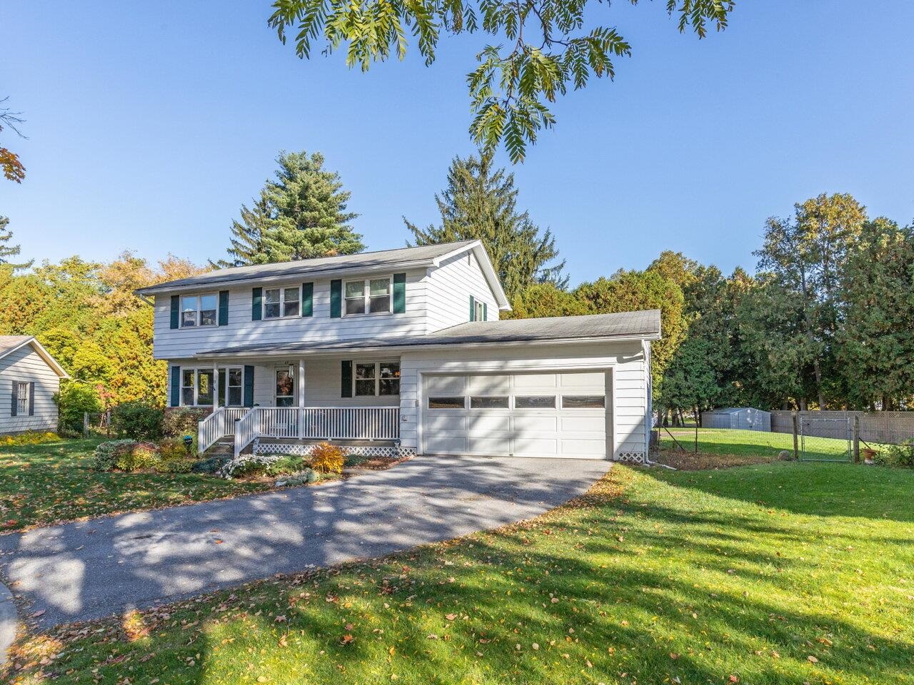
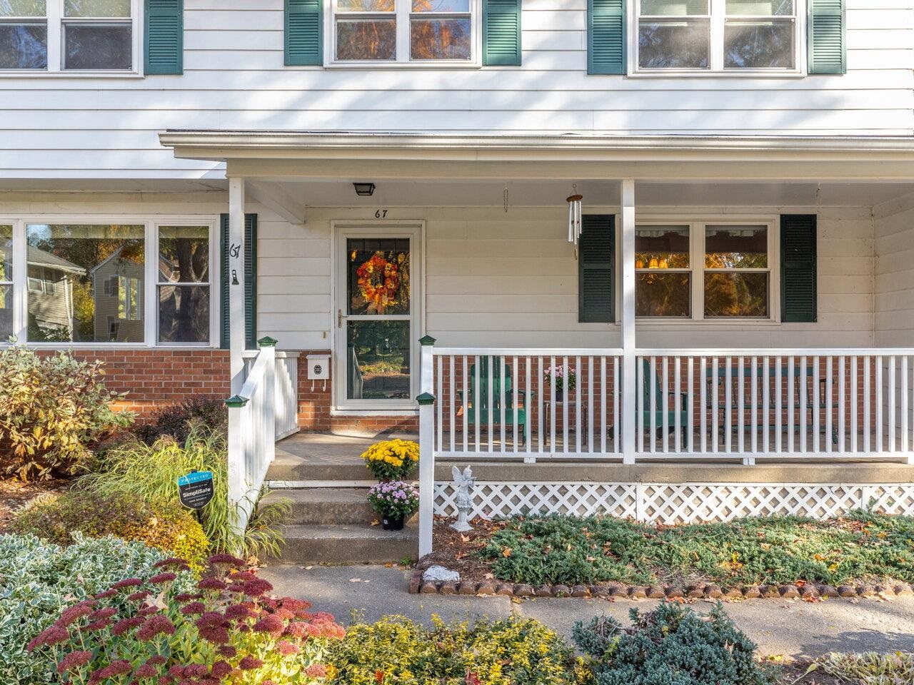
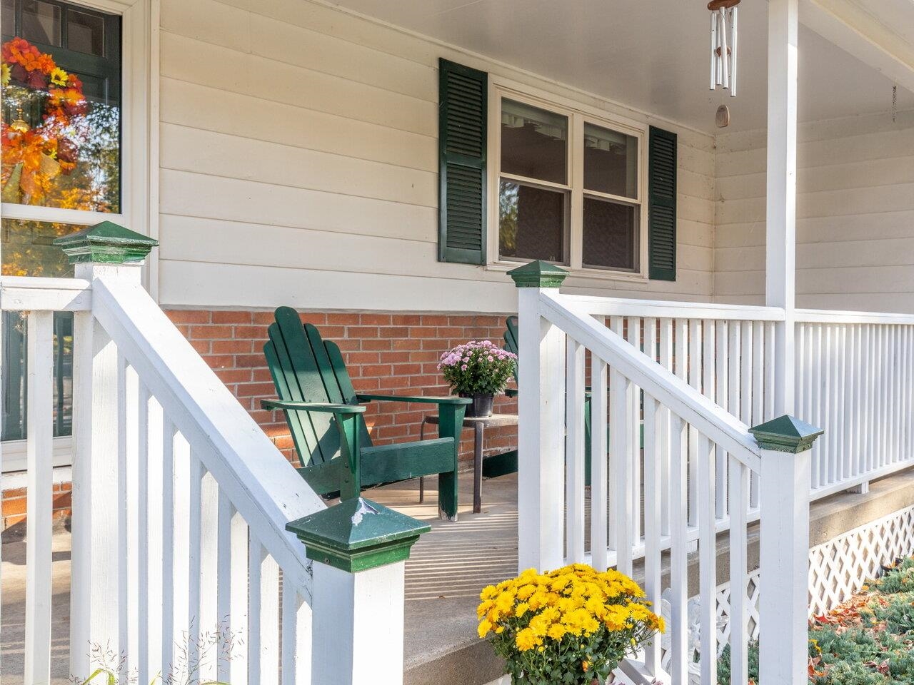
General Property Information
- Property Status:
- Active
- Price:
- $650, 000
- Assessed:
- $0
- Assessed Year:
- County:
- VT-Chittenden
- Acres:
- 0.32
- Property Type:
- Single Family
- Year Built:
- 1963
- Agency/Brokerage:
- Hillary Boardman
Coldwell Banker Hickok and Boardman - Bedrooms:
- 4
- Total Baths:
- 3
- Sq. Ft. (Total):
- 2826
- Tax Year:
- 2024
- Taxes:
- $11, 625
- Association Fees:
Back on the market due to buyer's change of circumstances and by no fault of its own! New improvements since the original listing include - Interior paint, removal of wall-to-wall carpeting throughout exposing finished oak floors that have never seen the light of day. This home is situated on one of the largest lots at the end of the charming cul-de-sac located between the UVM Medical Center and Centennial Field. In addition to the ballpark, the gate in the large fenced-in yard leads directly to Centennial Woods, a 65-acre natural area with a network of trails, fields, streams, and a variety of native plants and wildlife. This home boasts bright, sunny living space in a functional and timeless floor plan including a den with a cozy gas fireplace, formal living room, dining room and kitchen with newer appliances. The attached 2-car garage allows access to the kitchen and 1/2 bathroom for all needed conveniences. The bedrooms upstairs include a primary suite with its own bathroom and walk-in closet. The partially finished basement features a workshop area, recreation room with bar, adjoining flex space and ample storage including built-in shelves and a cedar closet. This home has been lovingly maintained and meticulously cared for by its original owners and if you know this part of Burlington, you know how special it is to live here.
Interior Features
- # Of Stories:
- 2
- Sq. Ft. (Total):
- 2826
- Sq. Ft. (Above Ground):
- 1845
- Sq. Ft. (Below Ground):
- 981
- Sq. Ft. Unfinished:
- 300
- Rooms:
- 8
- Bedrooms:
- 4
- Baths:
- 3
- Interior Desc:
- Cedar Closet, Ceiling Fan, Dining Area, Draperies, Fireplace - Gas, Primary BR w/ BA, Natural Light, Walk-in Closet
- Appliances Included:
- Dishwasher - Energy Star, Disposal, Microwave, Range - Gas, Refrigerator-Energy Star, Water Heater - Gas, Water Heater - Owned
- Flooring:
- Carpet, Hardwood, Laminate, Slate/Stone
- Heating Cooling Fuel:
- Gas - Natural
- Water Heater:
- Basement Desc:
- Bulkhead, Finished, Partially Finished, Stairs - Interior, Storage Space, Interior Access
Exterior Features
- Style of Residence:
- Colonial
- House Color:
- White
- Time Share:
- No
- Resort:
- Exterior Desc:
- Exterior Details:
- Fence - Partial, Garden Space, Porch - Covered
- Amenities/Services:
- Land Desc.:
- Landscaped, Secluded, Trail/Near Trail
- Suitable Land Usage:
- Roof Desc.:
- Shingle - Asphalt
- Driveway Desc.:
- Paved
- Foundation Desc.:
- Concrete
- Sewer Desc.:
- Public
- Garage/Parking:
- Yes
- Garage Spaces:
- 2
- Road Frontage:
- 60
Other Information
- List Date:
- 2024-11-07
- Last Updated:
- 2025-02-10 17:54:46


