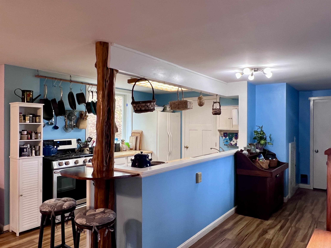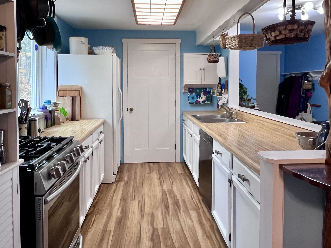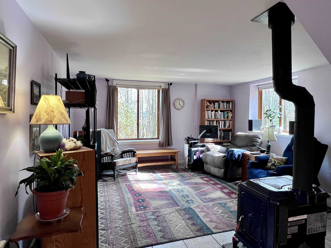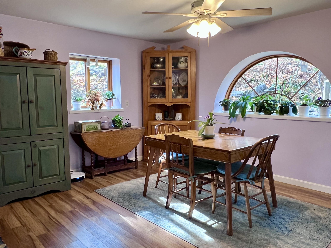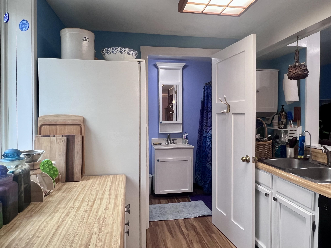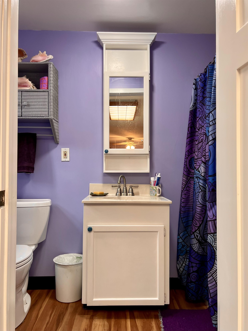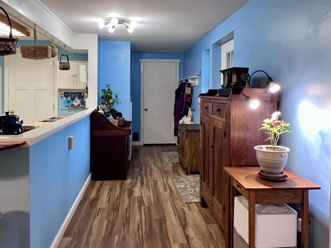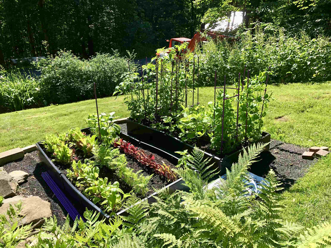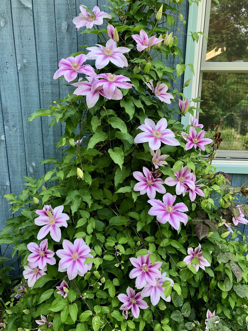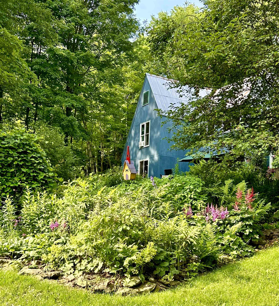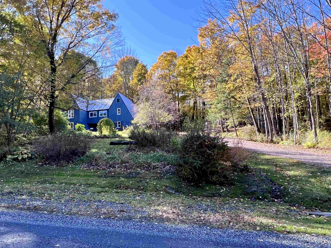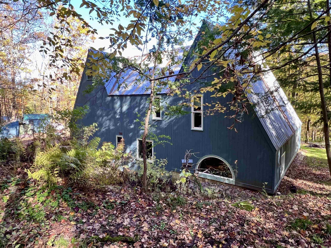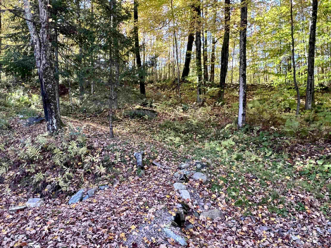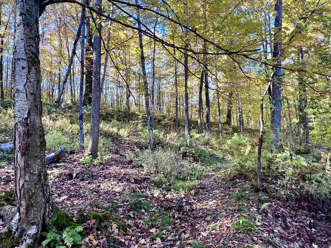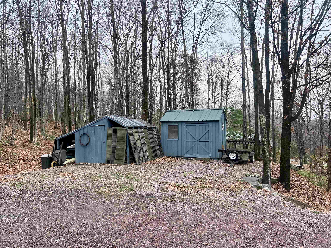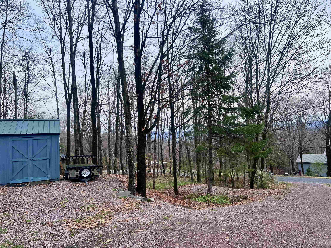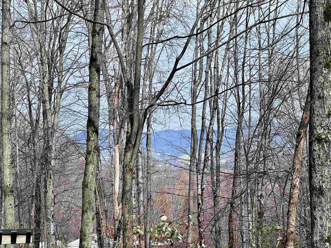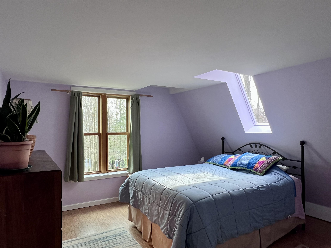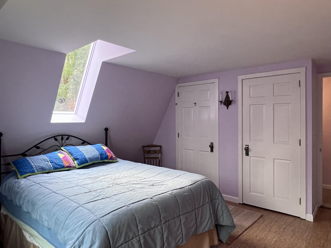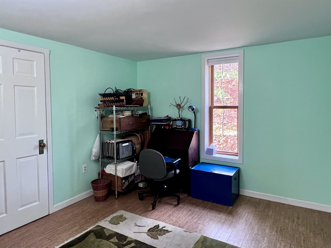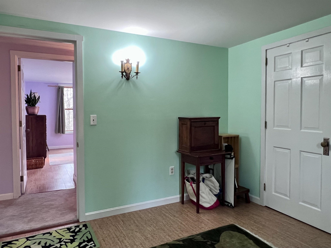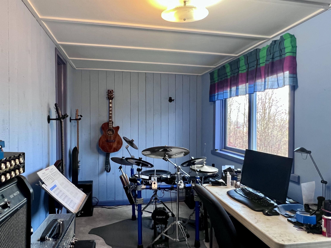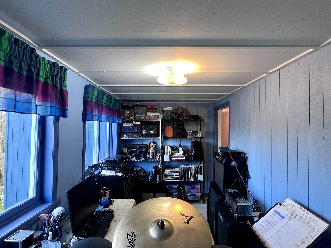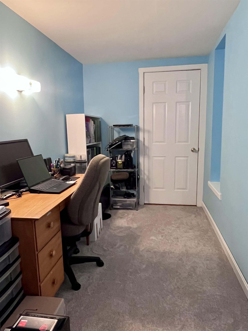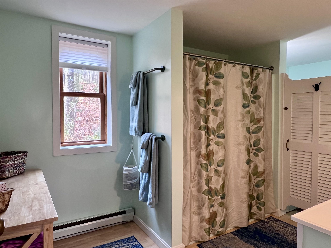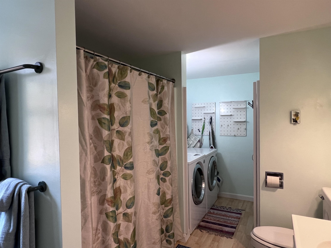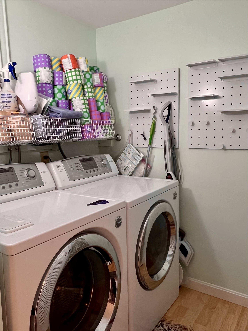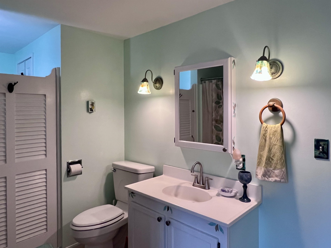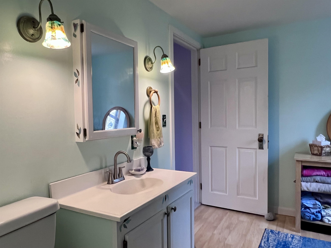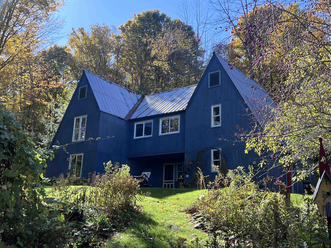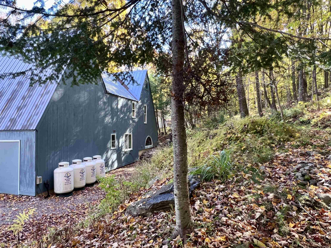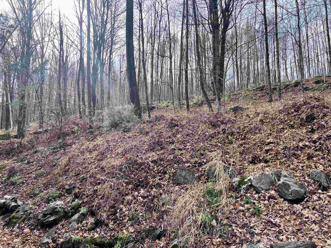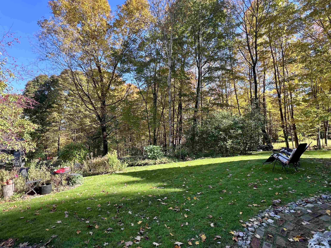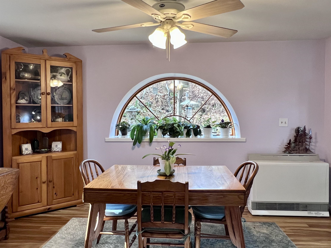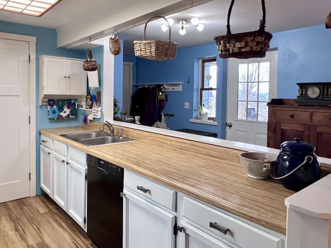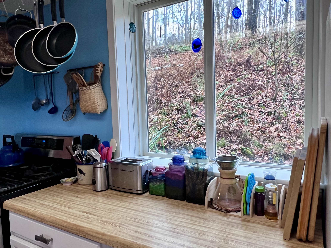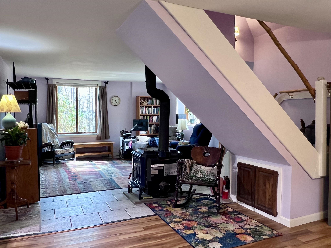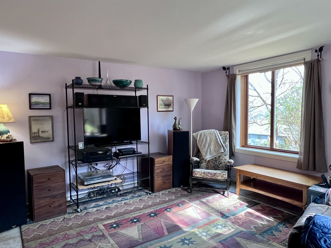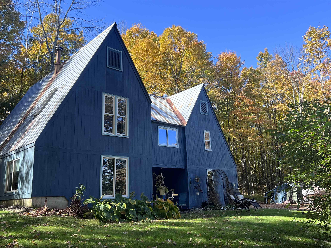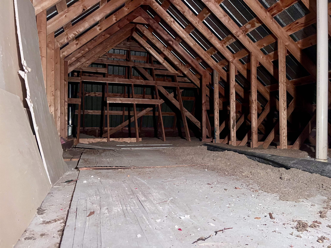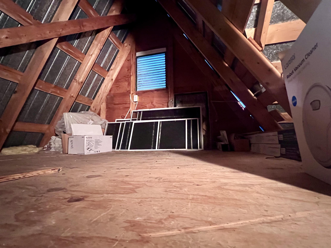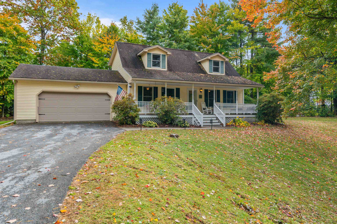1 of 47
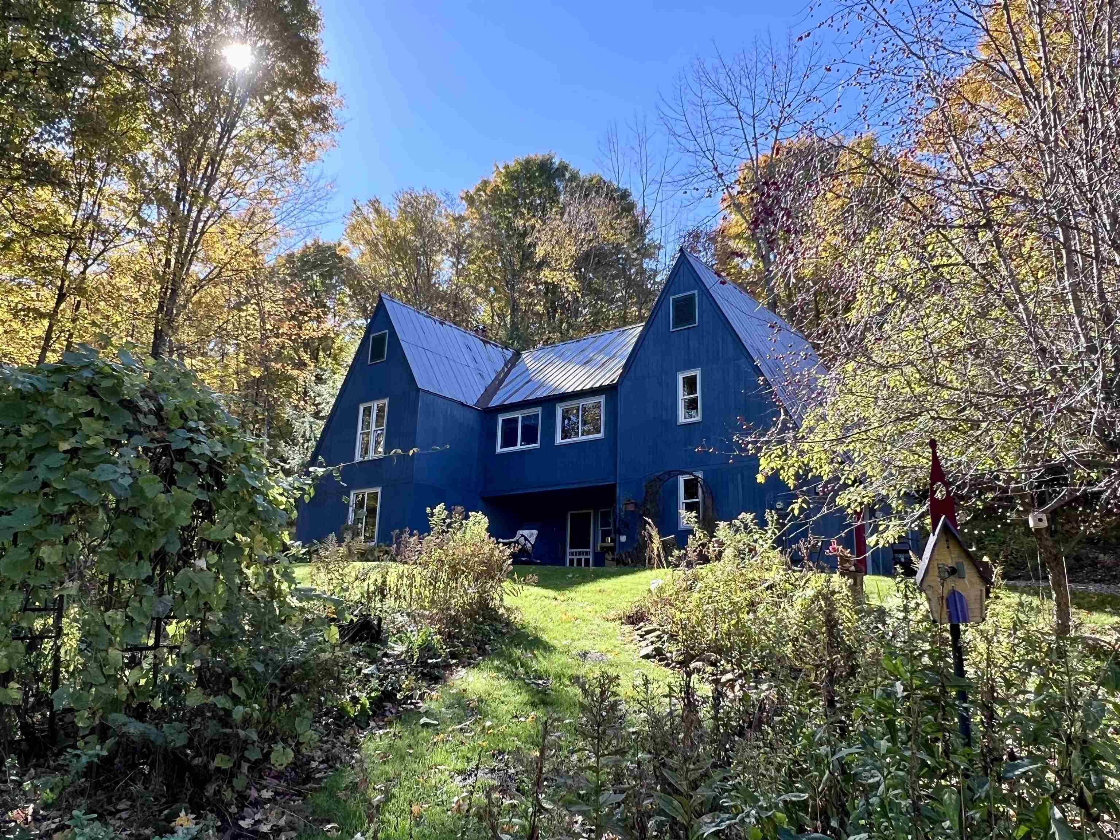
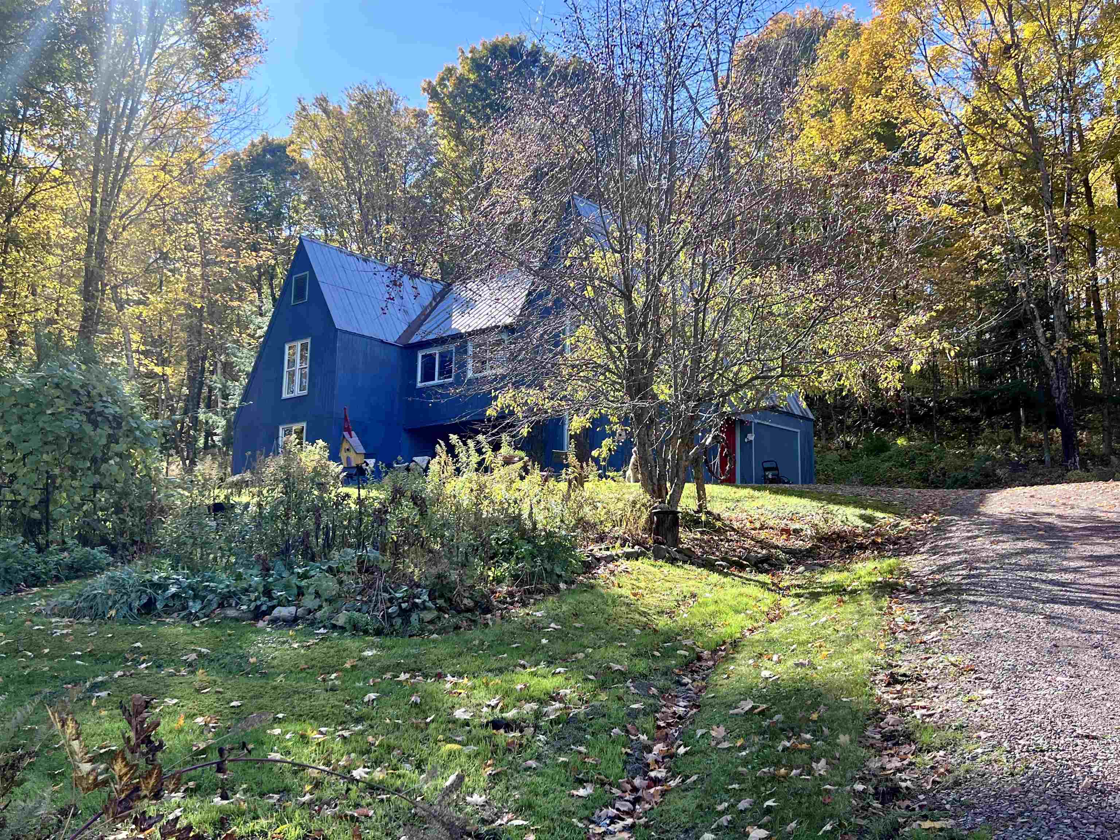
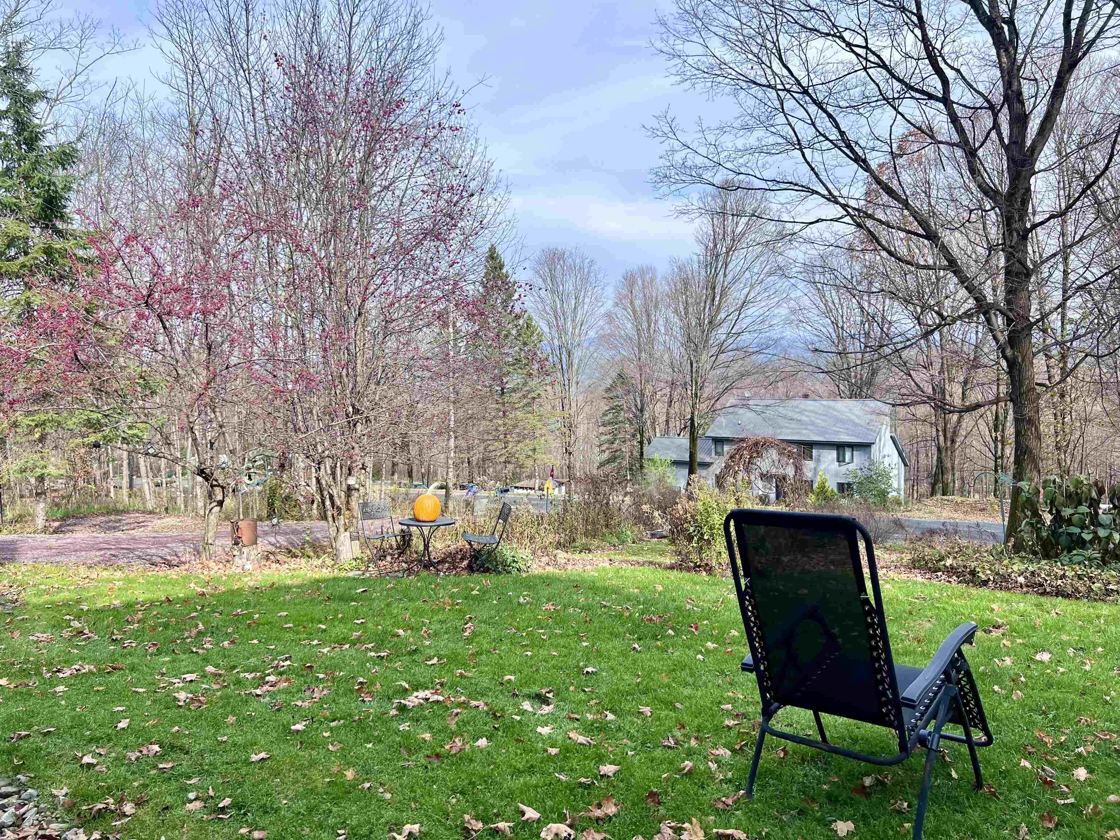
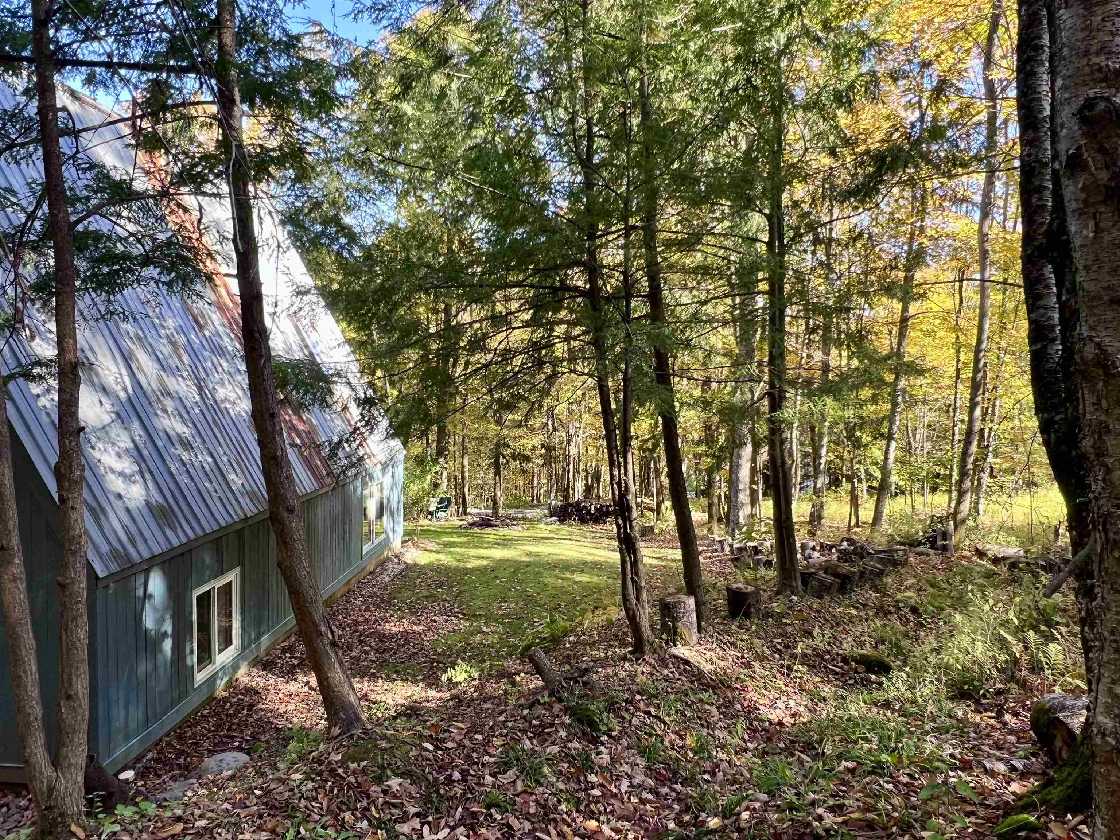


General Property Information
- Property Status:
- Pending
- Price:
- $429, 000
- Assessed:
- $0
- Assessed Year:
- County:
- VT-Chittenden
- Acres:
- 1.00
- Property Type:
- Single Family
- Year Built:
- 1987
- Agency/Brokerage:
- Heather Armata
Cornerstone Real Estate Company - Bedrooms:
- 2
- Total Baths:
- 2
- Sq. Ft. (Total):
- 1886
- Tax Year:
- 2024
- Taxes:
- $5, 461
- Association Fees:
Your Westford contemporary home, with seasonal mountain views awaits! Perched at the top of a wonderful development within Kings Hill Association, your new home awaits. Adorned with the most beautiful perennial gardens during the spring and summer, and surrounded by hardwood trees, your home backs up to one of many miles of hiking trails that you will benefit from.The open kitchen, dining and living room, all are filled with natural light. The stunning tree trunk desk area, at the end of your galley kitchen, will be the start to many conversations! Off of the kitchen is a 3/4 bathroom, as well as the entry into the garage, currently used as a large workshop. You can enter the partially finished rec room from the garage, which is ready to be fully finished by just adding flooring. The second floor is home to your two bedrooms, both with cork flooring. The primary boasts a skylight to again fill your home with natural light, as well as two generous sized closets. The full bathroom also has an attached laundry room, making that chore a convenience. The second floor also has an enclosed porch set up as a music room, which has the best views in the house during stick season. There is also a small office, that could also serve as a great location for a set of stairs, if one was to finish the upstairs attic. Two large sheds for equipment and wood storage convey. Come visit this unique house, located minutes to Milton and Fairfax and only 30 minutes to Burlington.
Interior Features
- # Of Stories:
- 2
- Sq. Ft. (Total):
- 1886
- Sq. Ft. (Above Ground):
- 1886
- Sq. Ft. (Below Ground):
- 0
- Sq. Ft. Unfinished:
- 300
- Rooms:
- 7
- Bedrooms:
- 2
- Baths:
- 2
- Interior Desc:
- Ceiling Fan, Dining Area, Kitchen/Dining, Living/Dining, Natural Light, Natural Woodwork, Skylight, Storage - Indoor, Laundry - 2nd Floor, Attic - Pulldown
- Appliances Included:
- Dishwasher, Dryer, Range - Gas, Refrigerator, Washer, Water Heater - Electric, Water Heater - Owned
- Flooring:
- Carpet, Ceramic Tile, Cork, Laminate
- Heating Cooling Fuel:
- Electric, Gas - LP/Bottle, Wood
- Water Heater:
- Basement Desc:
Exterior Features
- Style of Residence:
- Contemporary
- House Color:
- Blue
- Time Share:
- No
- Resort:
- No
- Exterior Desc:
- Exterior Details:
- Garden Space, Natural Shade, Patio, Shed, Window Screens
- Amenities/Services:
- Land Desc.:
- Country Setting, Landscaped, Sloping, Trail/Near Trail, Wooded
- Suitable Land Usage:
- Roof Desc.:
- Metal
- Driveway Desc.:
- Gravel
- Foundation Desc.:
- Slab - Concrete
- Sewer Desc.:
- Community, Leach Field - Off-Site, Shared
- Garage/Parking:
- Yes
- Garage Spaces:
- 1
- Road Frontage:
- 226
Other Information
- List Date:
- 2024-11-06
- Last Updated:
- 2024-11-18 15:08:29


