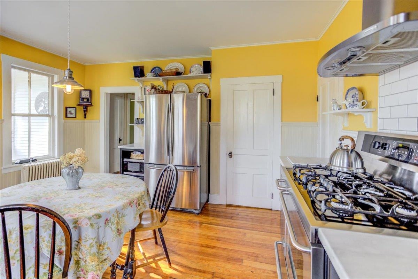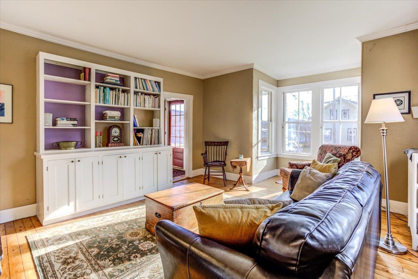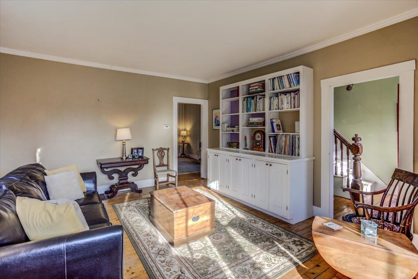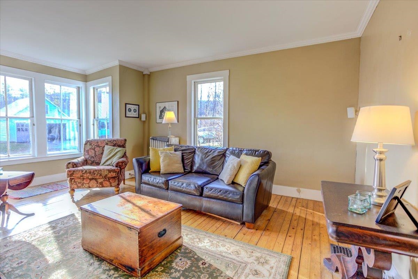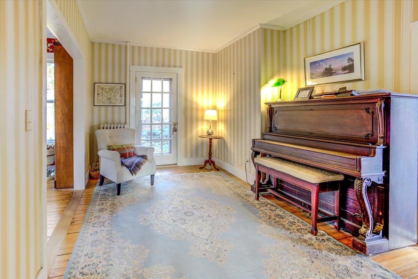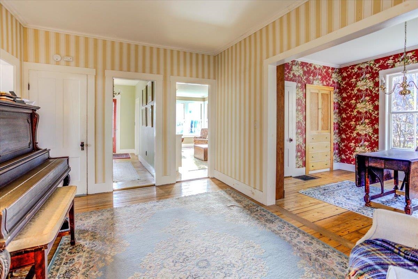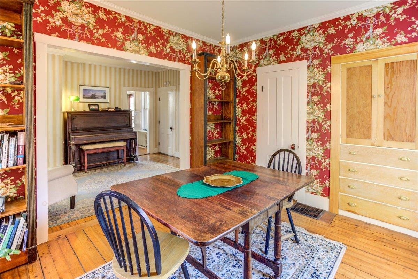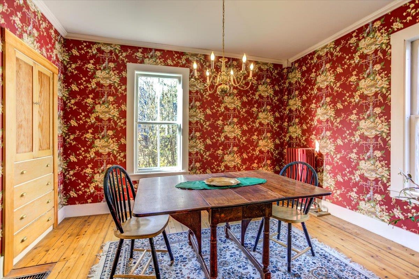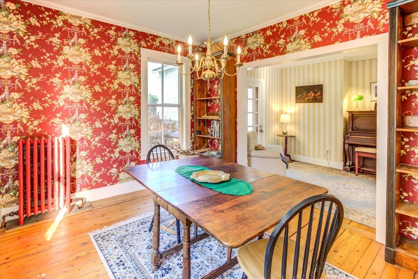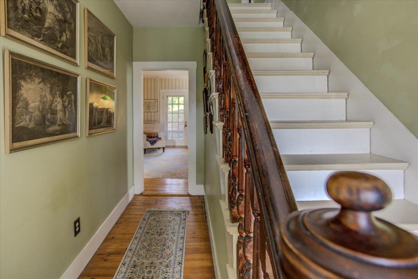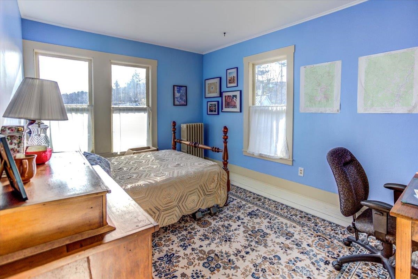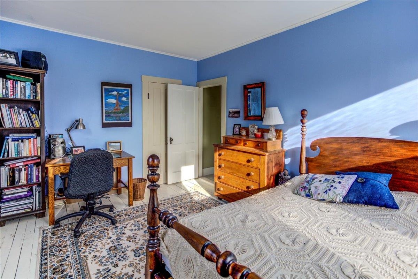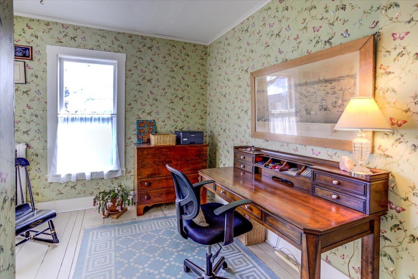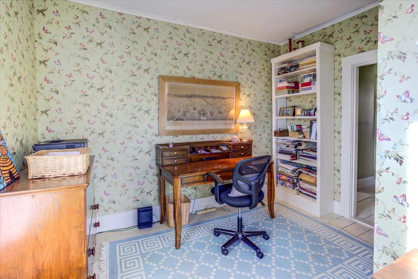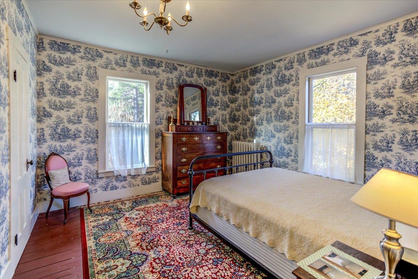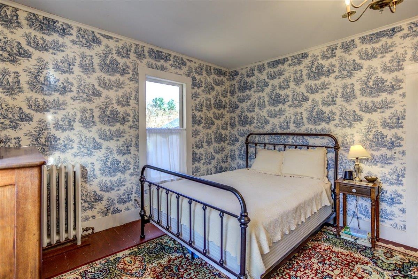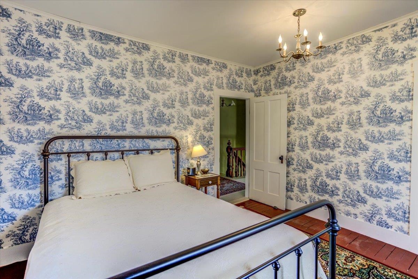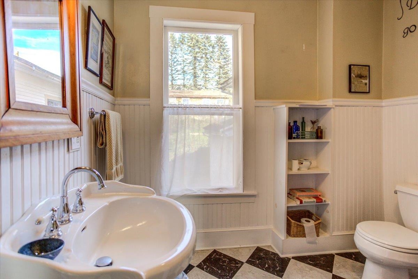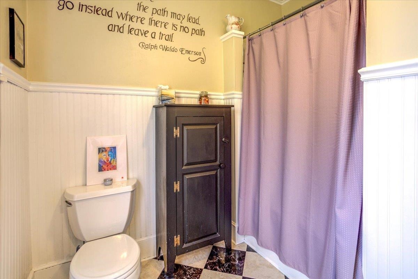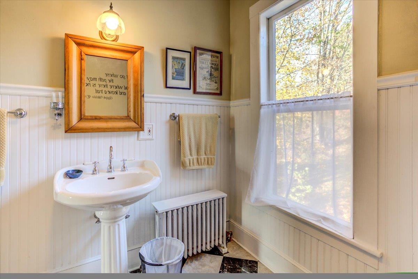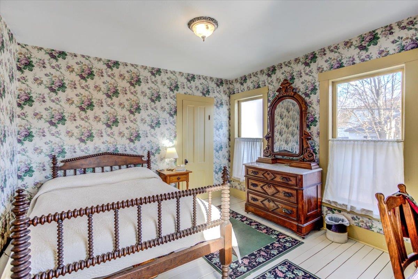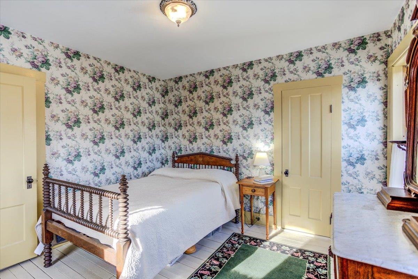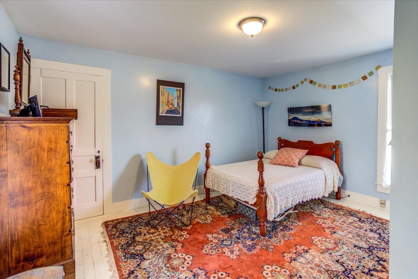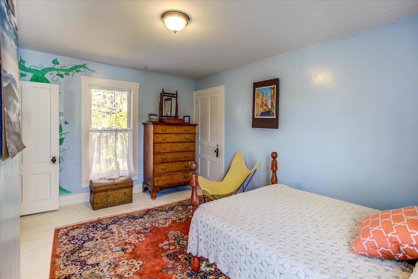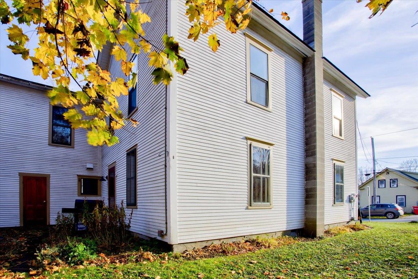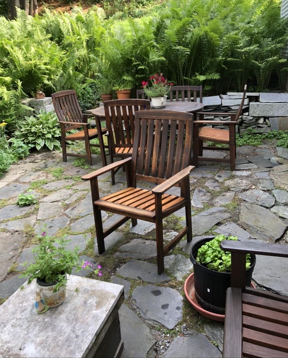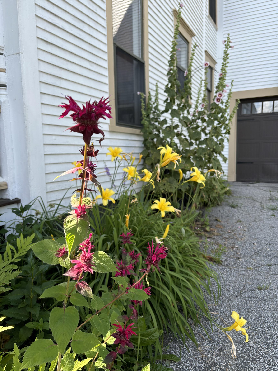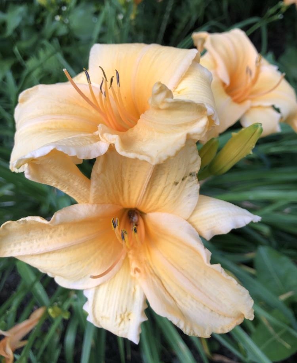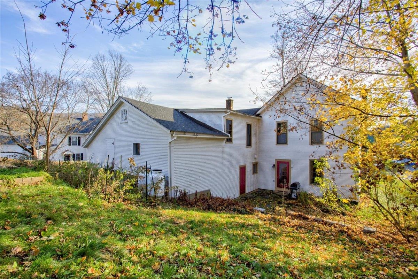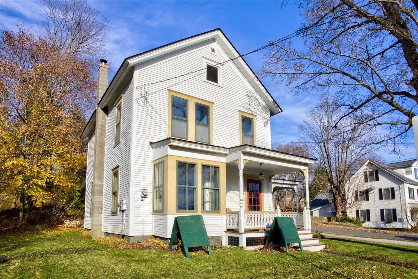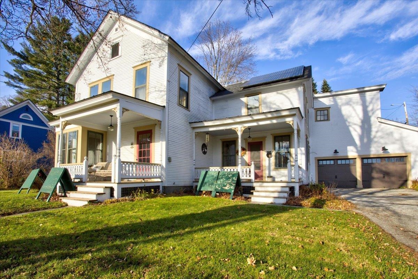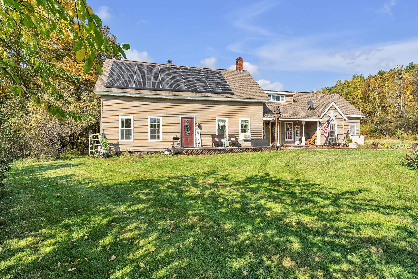1 of 37
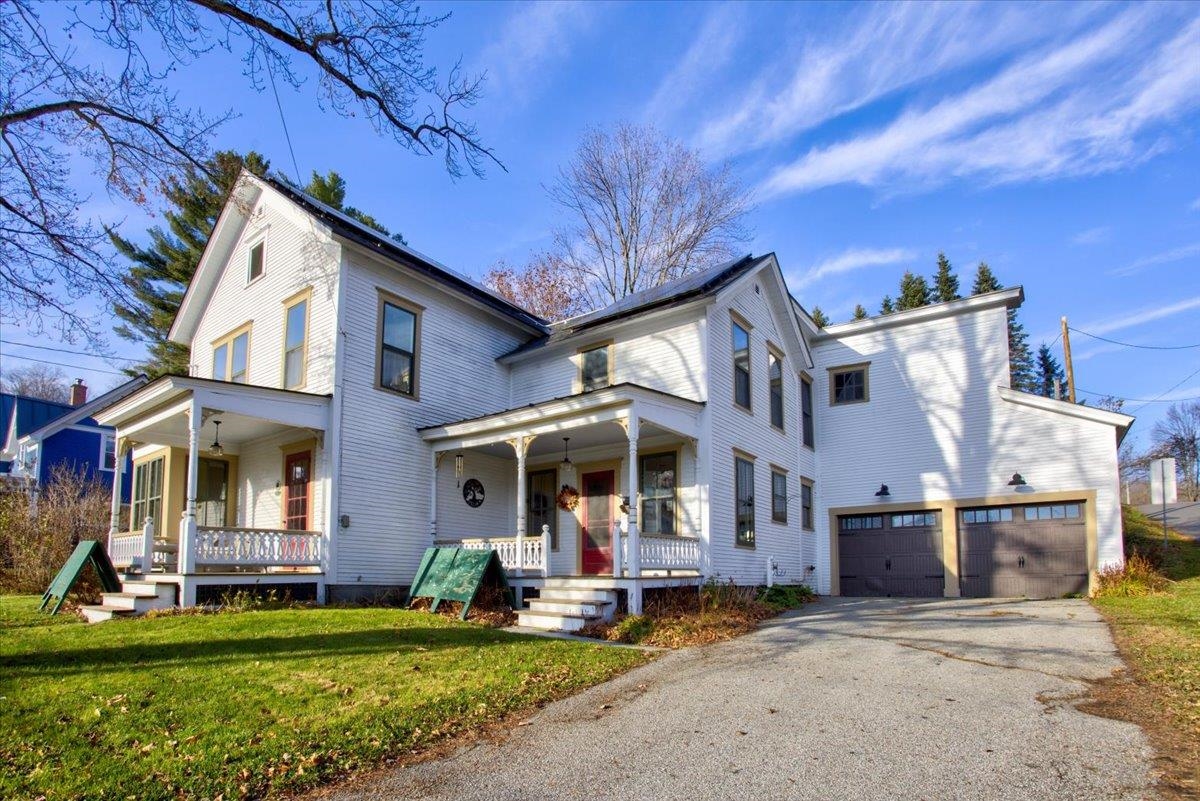

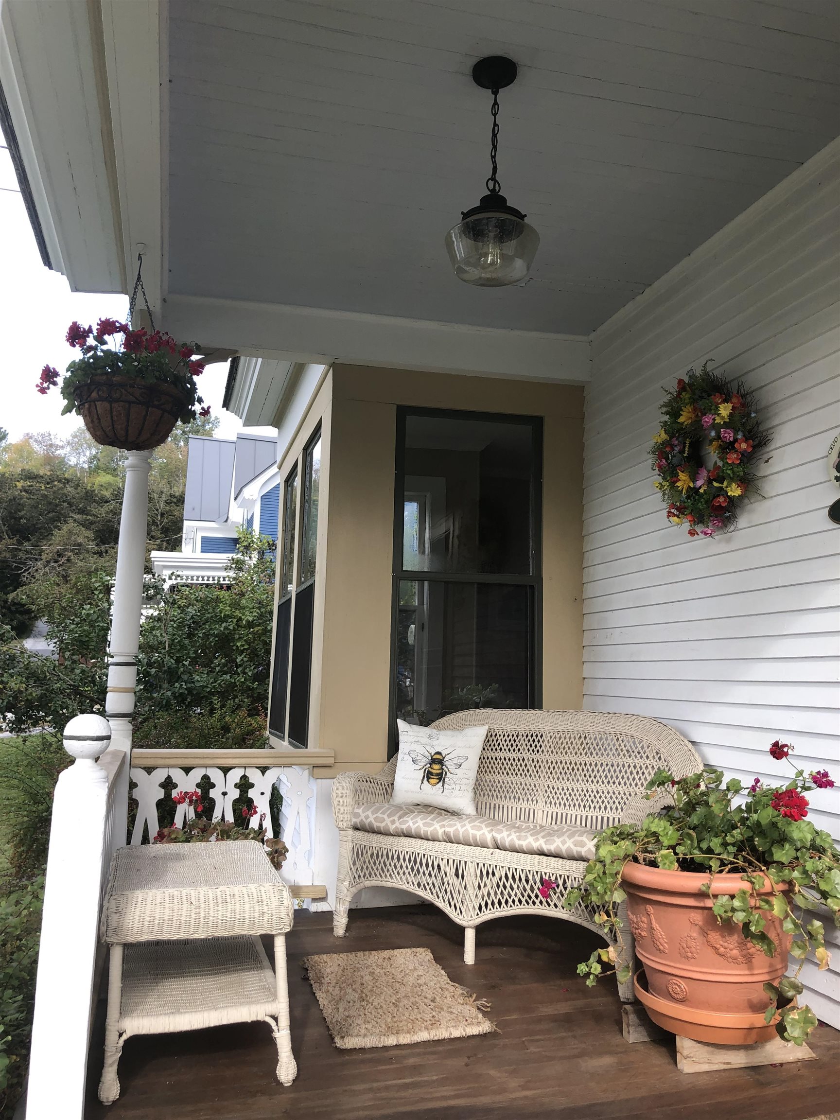
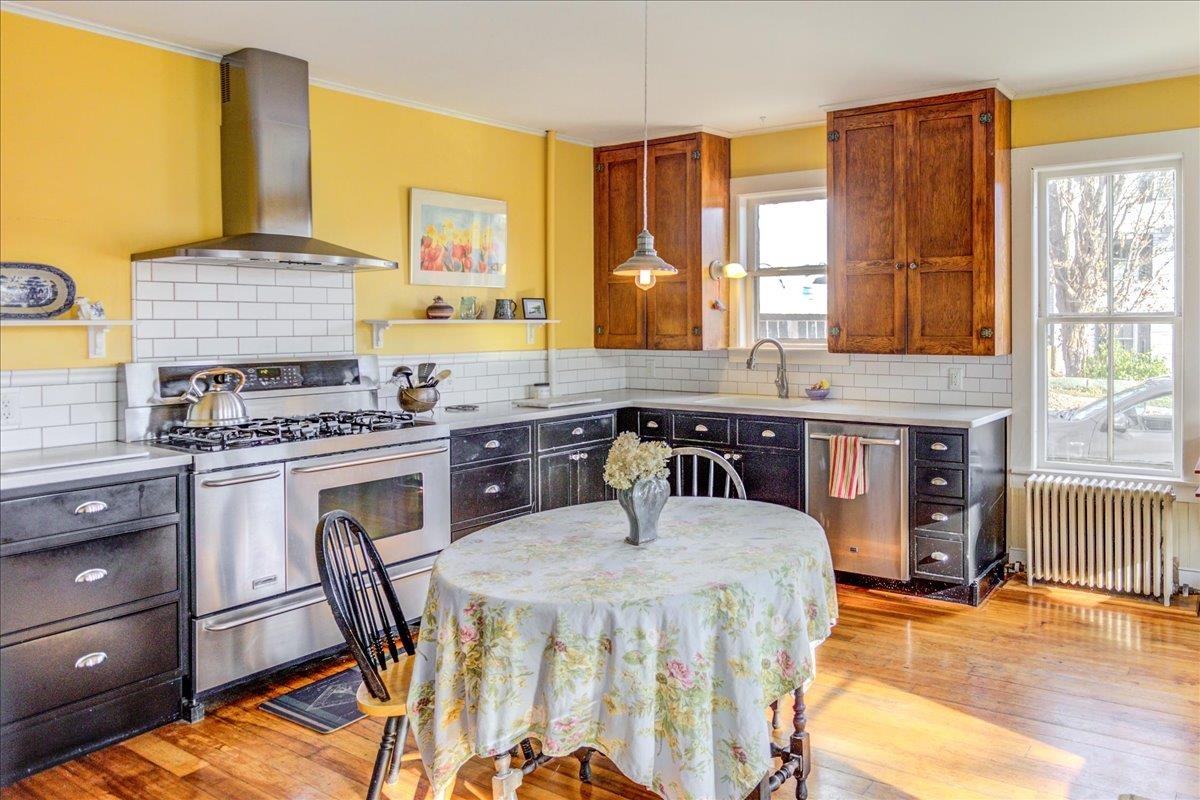
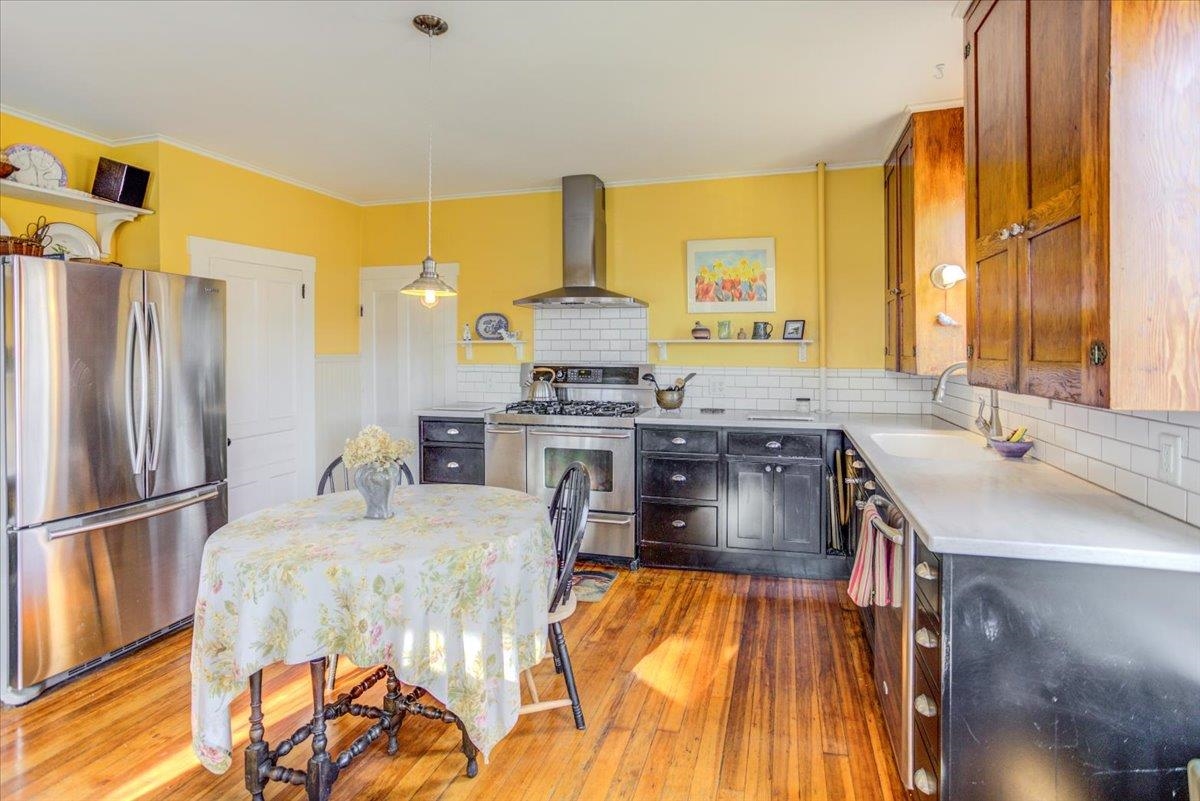

General Property Information
- Property Status:
- Active
- Price:
- $419, 600
- Assessed:
- $0
- Assessed Year:
- County:
- VT-Washington
- Acres:
- 0.25
- Property Type:
- Single Family
- Year Built:
- 1910
- Agency/Brokerage:
- Flex Realty Group
Flex Realty - Bedrooms:
- 5
- Total Baths:
- 2
- Sq. Ft. (Total):
- 2036
- Tax Year:
- 2024
- Taxes:
- $5, 389
- Association Fees:
This beautifully restored 1910 Vermont Vernacular home, full of charm and contemporary updates, offers in-town living just a short walk to Northfield schools and Norwich University. The 5-bedroom residence showcases timeless craftsmanship, including original woodwork, nine-foot ceilings, and sunlit rooms with tall windows. The updated east-facing kitchen is a modern masterpiece, with stylish updates that mesh the beauty of the original upper cabinetry with modern lowers and solid surface counters.Enjoy a spacious living room with built-ins, formal dining with additional cabinetry, a play/piano room, and a hallway entrance featuring a front door with beveled glass. Upstairs, you’ll find five comfortable bedrooms, an office with a large bookcase, and a full bath with a whirlpool tub. Practical upgrades include an energy-efficient propane boiler installed in October 2024 and owned rooftop solar panels, creating efficiencies and reducing energy costs year round. Relax outdoors on two welcoming front porches, a tranquil back patio, or amid vibrant perennial gardens. The property also includes a large attached barn with a two-car garage, new insulated doors, and ample storage throughout. Owners can enjoy walkable access to Norwich University and in town ameneties such as dining, hiking, and more, with Montpelier and interstate access less than 20 minutes away. Experience this home’s blend of history, beauty, & convenience. Schedule a tour today to see this Vermont gem for yourself!
Interior Features
- # Of Stories:
- 2
- Sq. Ft. (Total):
- 2036
- Sq. Ft. (Above Ground):
- 2036
- Sq. Ft. (Below Ground):
- 0
- Sq. Ft. Unfinished:
- 916
- Rooms:
- 9
- Bedrooms:
- 5
- Baths:
- 2
- Interior Desc:
- Attic - Hatch/Skuttle, Dining Area, Kitchen/Dining, Natural Light, Natural Woodwork, Whirlpool Tub, Wood Stove Hook-up, Programmable Thermostat
- Appliances Included:
- Dishwasher - Energy Star, Dryer, Range Hood, Microwave, Range - Gas, Refrigerator-Energy Star, Washer, Water Heater - Electric, Water Heater - Owned, Range - Dual Fuel, Exhaust Fan
- Flooring:
- Hardwood, Softwood, Vinyl
- Heating Cooling Fuel:
- Gas - LP/Bottle, Wood
- Water Heater:
- Basement Desc:
- Concrete Floor, Stairs - Interior, Interior Access, Exterior Access, Stairs - Basement
Exterior Features
- Style of Residence:
- Farmhouse, New Englander
- House Color:
- White
- Time Share:
- No
- Resort:
- Exterior Desc:
- Exterior Details:
- Barn, Garden Space, Natural Shade, Patio, Porch - Covered, Window Screens, Windows - Double Pane, Windows - Storm
- Amenities/Services:
- Land Desc.:
- Corner, Landscaped, Sidewalks, Street Lights
- Suitable Land Usage:
- Roof Desc.:
- Shingle - Architectural, Standing Seam
- Driveway Desc.:
- Paved
- Foundation Desc.:
- Granite, Other, Stone
- Sewer Desc.:
- Public
- Garage/Parking:
- Yes
- Garage Spaces:
- 2
- Road Frontage:
- 0
Other Information
- List Date:
- 2024-11-06
- Last Updated:
- 2024-11-14 17:51:56


