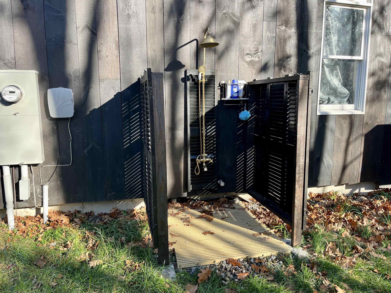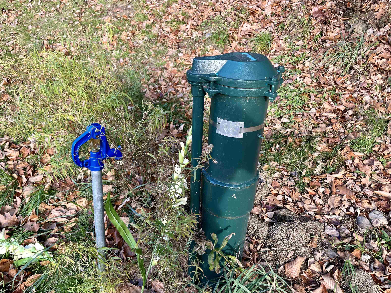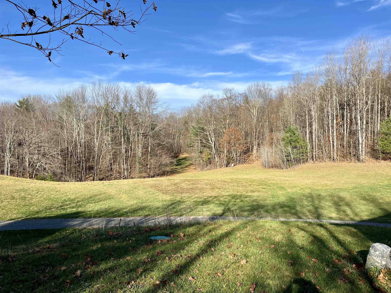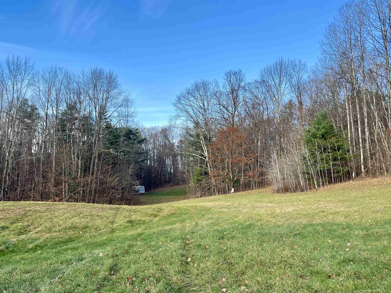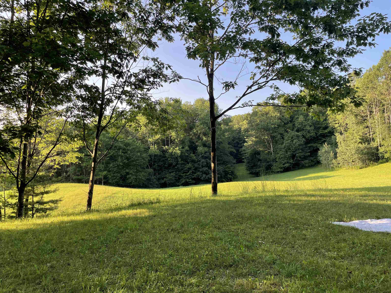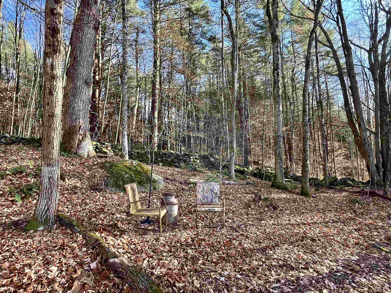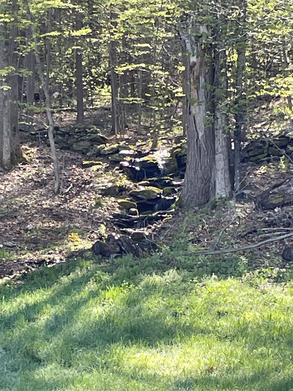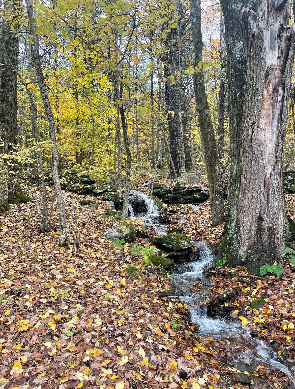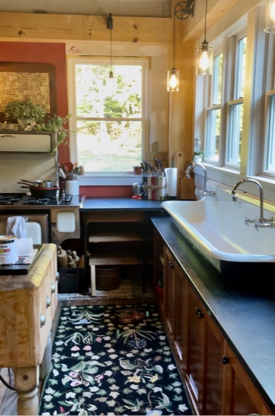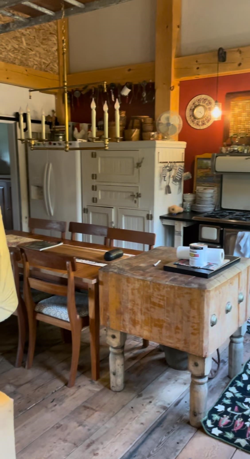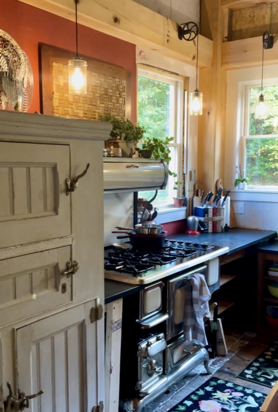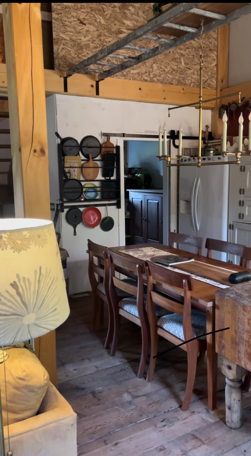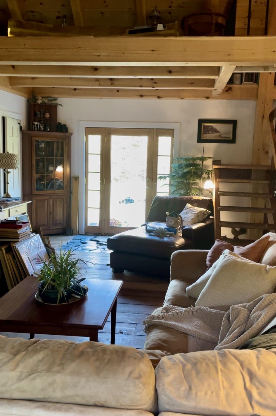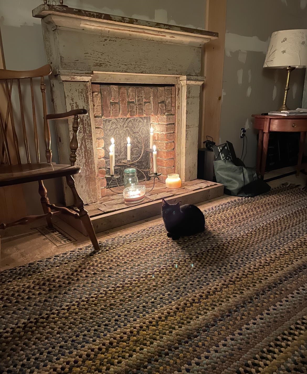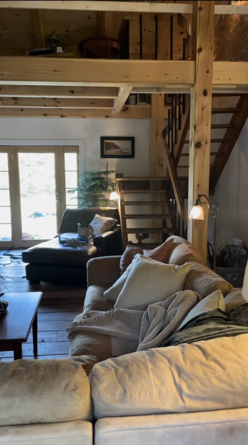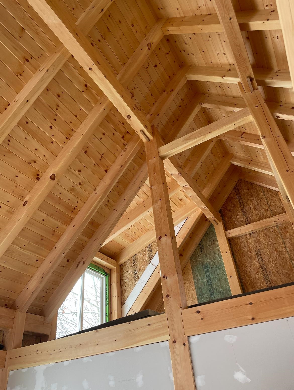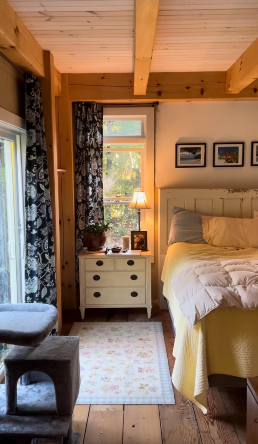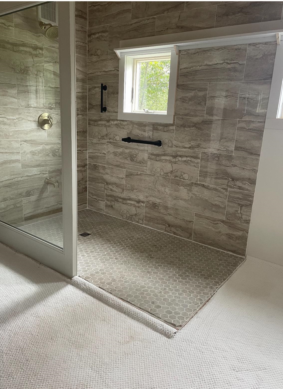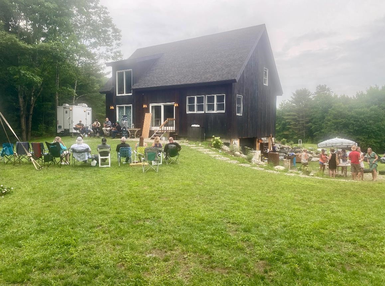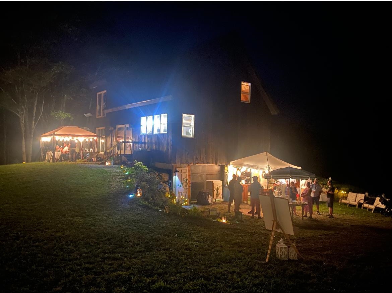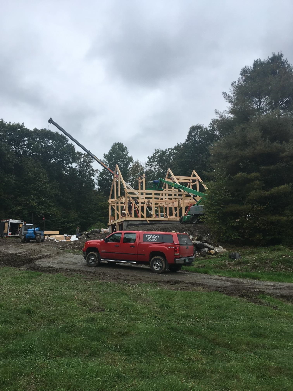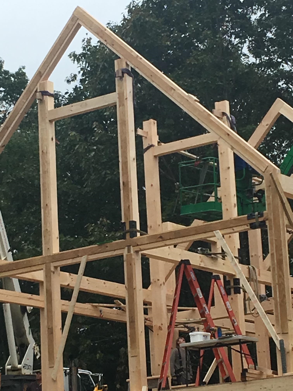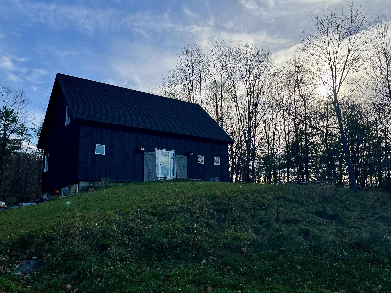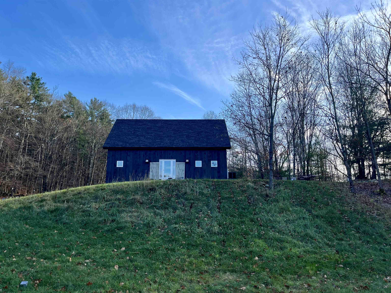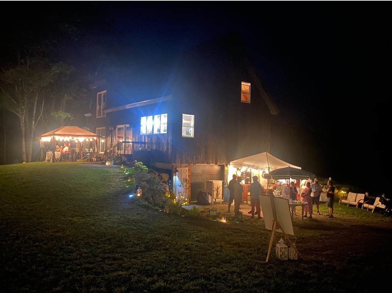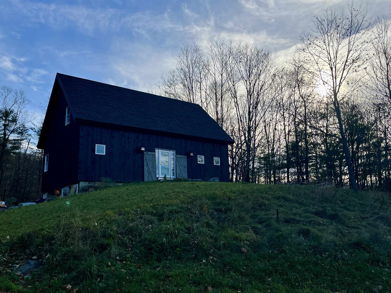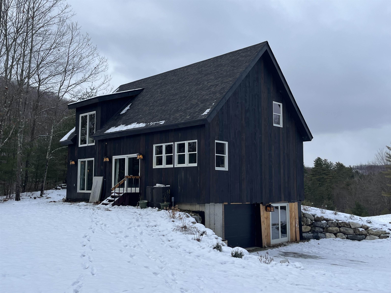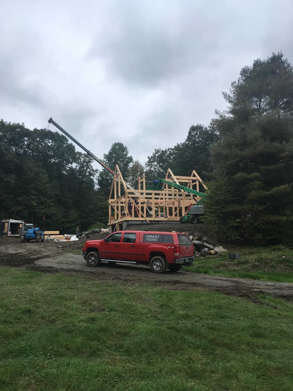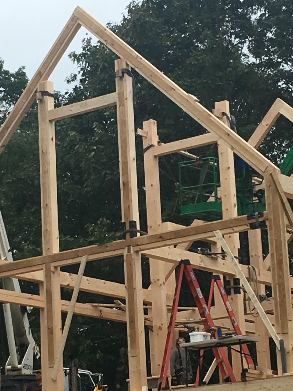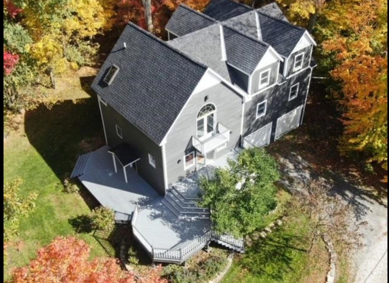1 of 36

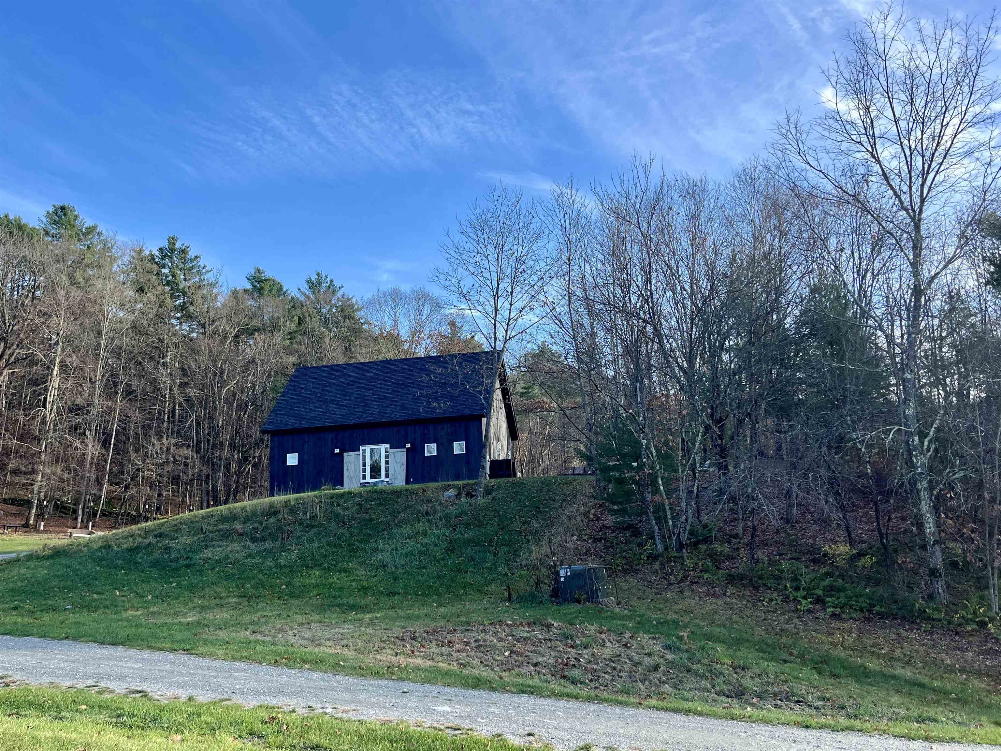
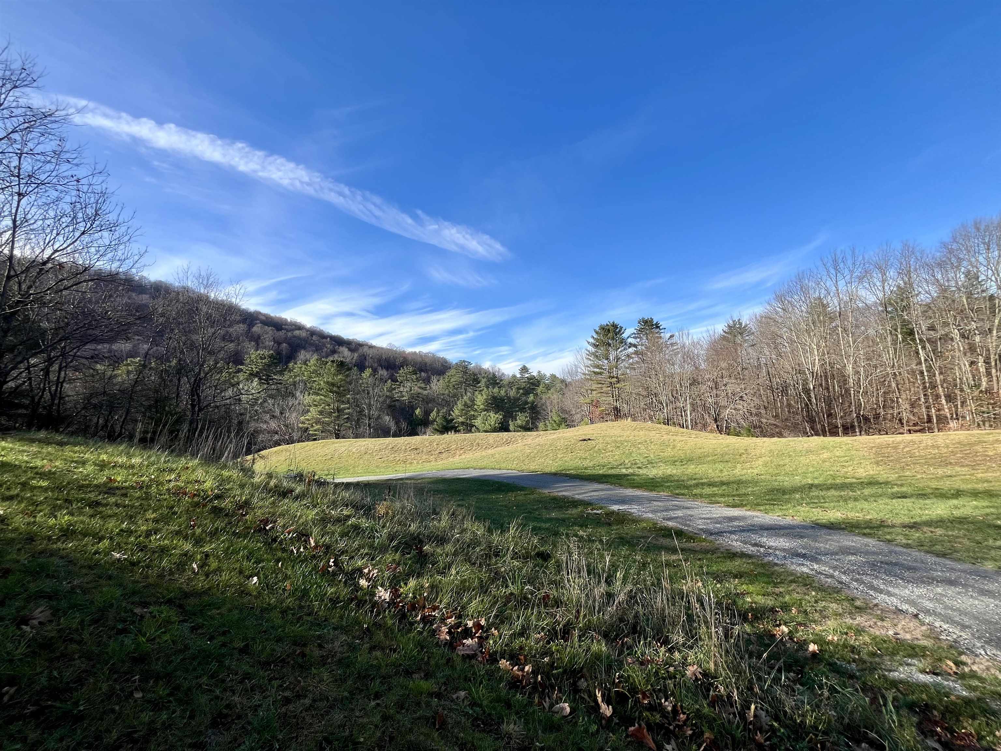
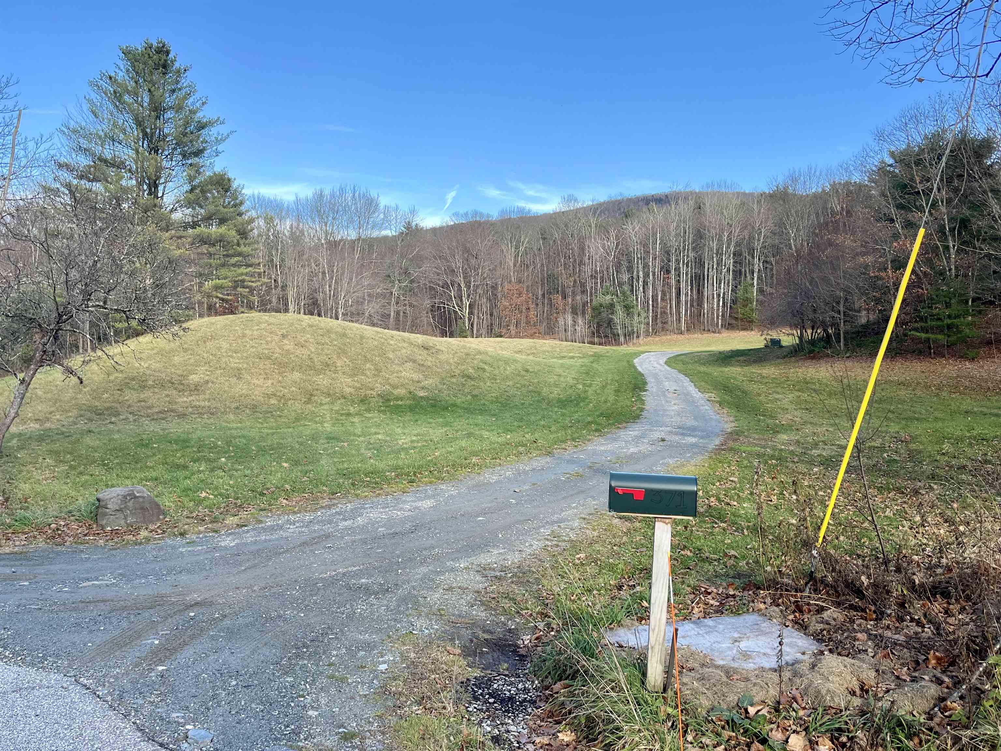
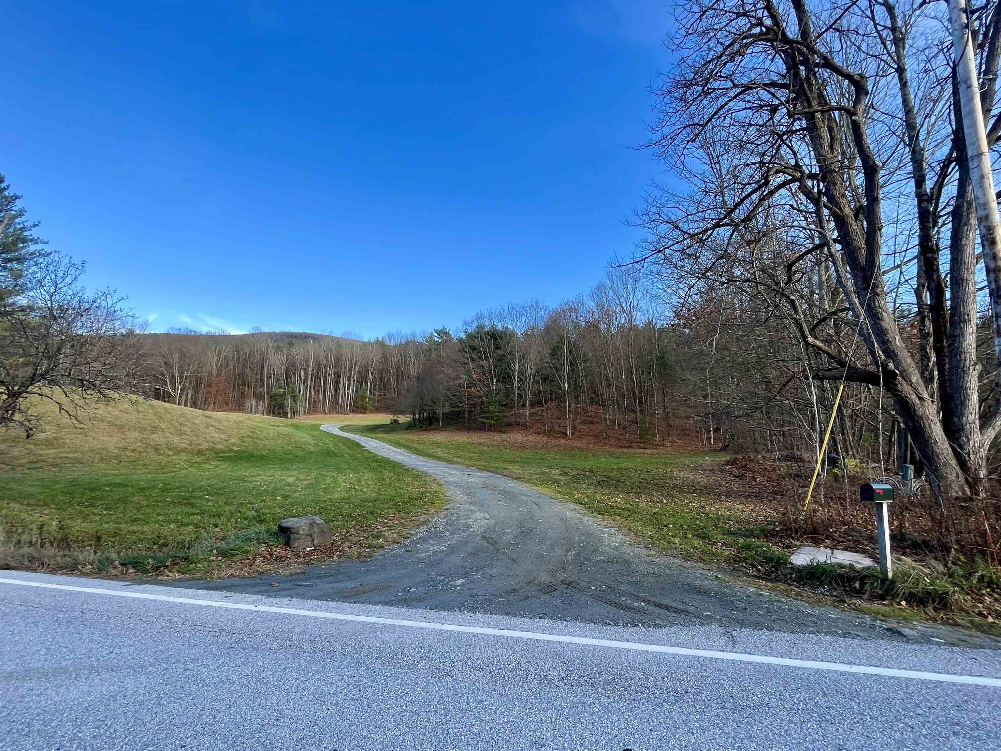
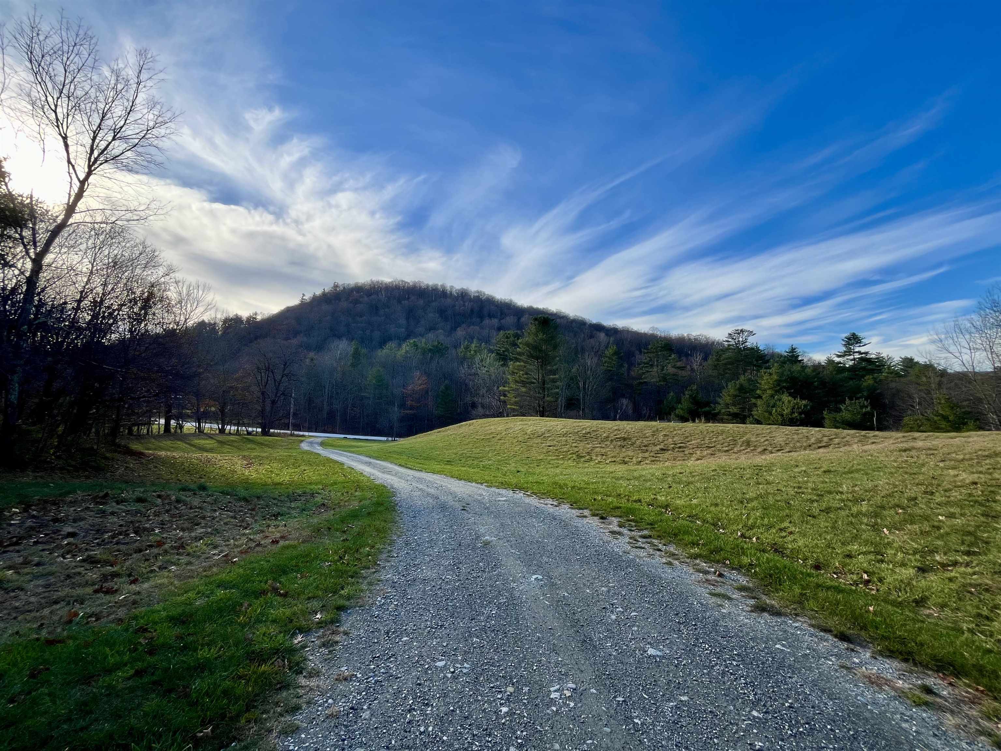
General Property Information
- Property Status:
- Active
- Price:
- $589, 000
- Assessed:
- $0
- Assessed Year:
- County:
- VT-Rutland
- Acres:
- 10.10
- Property Type:
- Single Family
- Year Built:
- 2022
- Agency/Brokerage:
- Heather Martelle
Lakes & Homes Real Estate - Bedrooms:
- 2
- Total Baths:
- 3
- Sq. Ft. (Total):
- 1641
- Tax Year:
- 2024
- Taxes:
- $3, 039
- Association Fees:
Nestled on a scenic hill in Tinmouth, with a Pawlet mailing address, on 10.10 acres, this newly built, custom timber frame home offers an unparalleled blend of privacy, natural beauty, and potential for expansion. Designed with future growth in mind, the home boasts a septic system sized for 4 bedrooms, a drilled well with an additional line for a 2nd dwelling, and a transformer that’s already set up to support another home and a barn. Whether you're looking to expand for family, guests, or income potential, this property offers endless possibilities. Inside, the open-concept kitchen, dining, and living areas create a warm, welcoming space ideal for entertaining, while the loft overlooking the main living area adds a spacious feel. The first-floor primary bedroom suite provides comfort and privacy, while the rest of the home offers ample room for customization to suit your needs. Step outside to explore your own private paradise—lush meadows perfect for gardens or grazing animals, peaceful woods, and a gentle stream that invites relaxation or adventure. After a day spent enjoying the outdoors, refresh in the unique outdoor shower, a luxurious touch that allows you to connect with nature. Conveniently located between Rutland and Manchester, this home is minutes from the abundant outdoor recreation VT is known for. Whether you're looking for a serene retreat or a property with room to grow, this is the perfect place to make your real estate dreams a reality! Motivated seller!
Interior Features
- # Of Stories:
- 1.5
- Sq. Ft. (Total):
- 1641
- Sq. Ft. (Above Ground):
- 1641
- Sq. Ft. (Below Ground):
- 0
- Sq. Ft. Unfinished:
- 1053
- Rooms:
- 9
- Bedrooms:
- 2
- Baths:
- 3
- Interior Desc:
- Cathedral Ceiling, Fireplace - Gas, Kitchen/Dining, Kitchen/Living, Living/Dining, Primary BR w/ BA, Natural Light, Natural Woodwork, Storage - Indoor, Walk-in Pantry, Laundry - 1st Floor
- Appliances Included:
- Dishwasher, Dryer, Oven - Wall, Range - Gas
- Flooring:
- Tile, Wood
- Heating Cooling Fuel:
- Electric
- Water Heater:
- Basement Desc:
- Concrete, Full, Partially Finished, Storage Space, Walkout, Interior Access, Exterior Access
Exterior Features
- Style of Residence:
- Modern Architecture
- House Color:
- Brown
- Time Share:
- No
- Resort:
- Exterior Desc:
- Exterior Details:
- Garden Space, Natural Shade
- Amenities/Services:
- Land Desc.:
- Country Setting, Field/Pasture, Mountain View, Rolling, Secluded, View, Mountain, Near Country Club, Near Golf Course, Near Paths, Near Shopping, Near Skiing, Near Hospital
- Suitable Land Usage:
- Roof Desc.:
- Shingle - Architectural
- Driveway Desc.:
- Gravel
- Foundation Desc.:
- Poured Concrete
- Sewer Desc.:
- 1000 Gallon
- Garage/Parking:
- Yes
- Garage Spaces:
- 1
- Road Frontage:
- 0
Other Information
- List Date:
- 2024-11-06
- Last Updated:
- 2025-01-28 16:58:33


